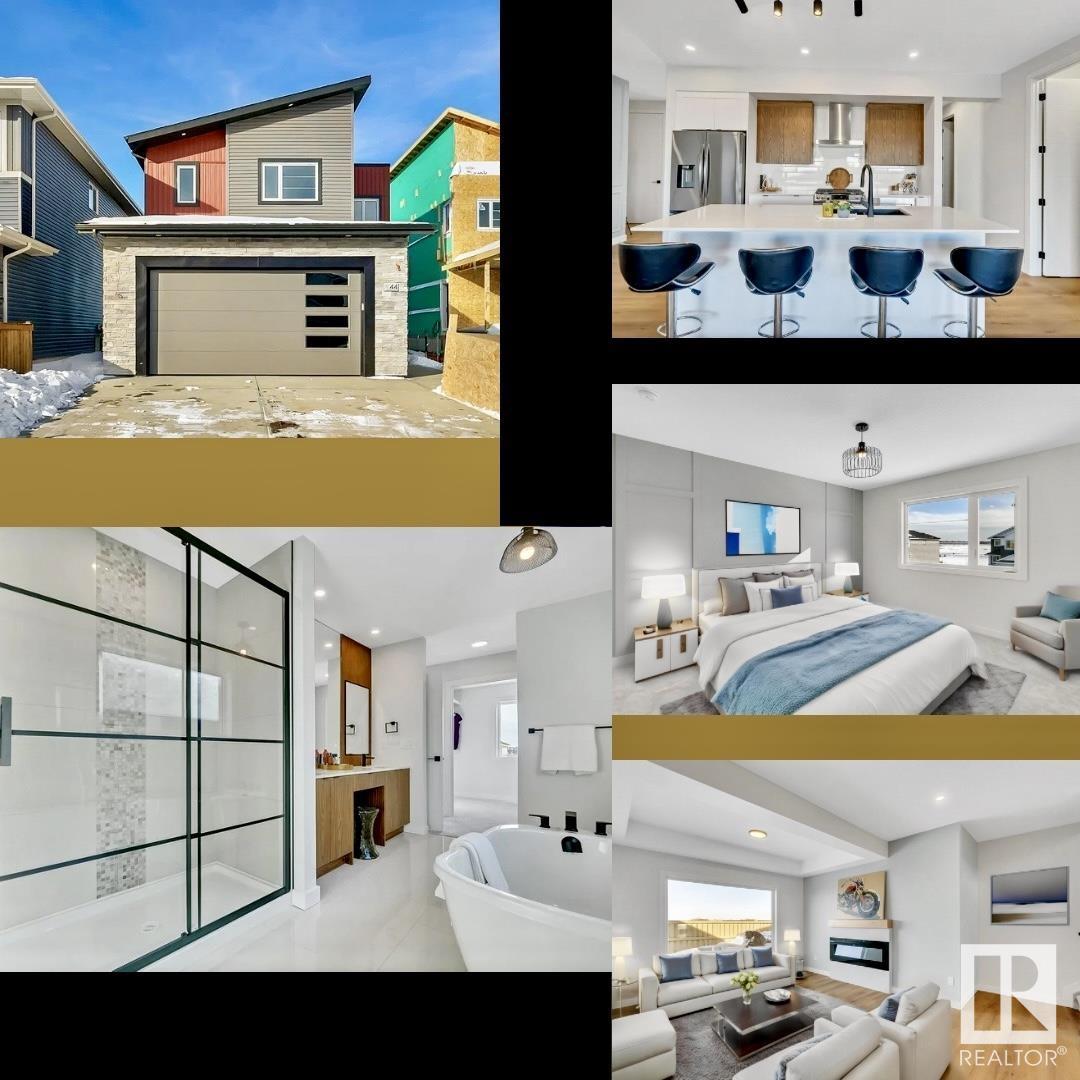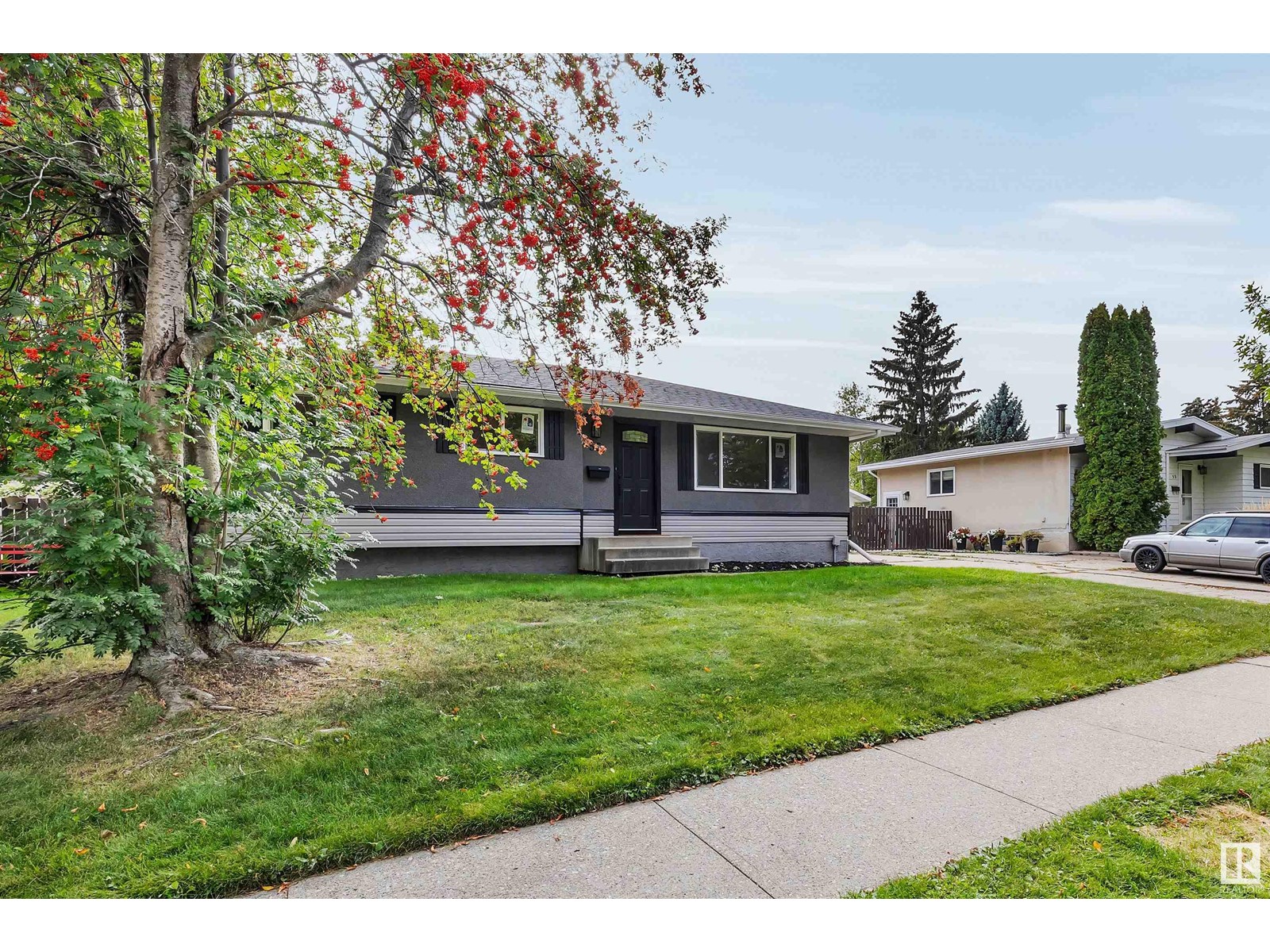25 Riverpointe Dr
Fort Saskatchewan, Alberta
Welcome to this Beautiful and very well maintained ORIGINAL OWNER home in the desirable and sought after Community of River Pointe. This amazing Bi-Level is on a HUGE LOT and backs onto a Wooded Area. Offering Elegance and Magnificent Large Open Living Spaces upon entry you're greeted with a Large Living Room which imbues a lot of Natural Light. The kitchen is outstanding from every angle and showcases tasteful finishes and the Dinning Nook takes you out onto your Large Deck. Upstairs is completed with new Vinyl Flooring and has 3 Large Bedrooms and 1 Full Bathroom. The Fully Finished Basement has a Large Living Room, 2 Bedrooms, 3 Piece Bathroom and Laundry room. This home Features a Double Attached Insulated Attached Garage. Upgrades Include: Fresh Paint and Trim, Furnace & Air Conditioner (2022), Washer & Dryer (2023),New Chain-linked Fence on both sides (2022) and All PEX Waterlines (2024) (id:50955)
RE/MAX Excellence
11 Suntree Pm
Leduc, Alberta
Discover this meticulously maintained two-storey home in the sought-after community of Suntree. Step inside to a grand entrance featuring a unique walk-in coat closet, setting the stage for the inviting open-concept main floor. You'll love the stunning hardwood floors, a cozy gas fireplace, and a spacious dining area perfect for gatherings. The expansive kitchen boasts a breakfast bar, ideal for casual meals. Retreat to the primary bedroom, complete with an ensuite featuring a jetted tub and a roomy closet. Two additional generously sized bedrooms provide ample space for family or guests. Outside, enjoy the large deck and oversized insulated detached garage equipped with 220-volt wiring (you can even fit 2 trucks!!). With brand new shingles, this home showcases pride of ownership at every turn. Conveniently located near many schools, parks, shopping centers, the airport and racetrack, dont miss the opportunity to make this lovely home yours! (id:50955)
Sweetly
46 Edgefield Wy
St. Albert, Alberta
Welcome to HOXTON Homes latest addition in Erin Ridge North! HOXTON's new line will supply the discerning buyer with the opportunity to purchase a High Quality, Well Designed Custom Feel Home at an attainable price point in Erin Ridge! This Stunning 2313 sq ft, 2-Storey 3 Bedroom Home boasts an incredible open concept Main Floor Living Space w/9' Ceilings, Chef's kitchen w/high end stainless steel appliance package, Quartz Countertops, Office, 3 piece bath, Large dining and Living Room w/Fireplace Feature wall. The second floor boasts a large bonus room, spacious main bedroom with spa-like 5 piece ensuite, laundry room and 2 more bedrooms and 5 piece bathroom. Side Entrance to Bsmt is open and ready for your development. The home has 2 Car garage with heater rough in and is steps to the walking trails, nearby schools/shopping and the best arterial routes! LANDSCAPING INCLUDED!!! (id:50955)
Royal LePage Arteam Realty
44 Edgefield Wy
St. Albert, Alberta
Welcome to HOXTON Homes latest addition in Erin Ridge North! HOXTON has vast experience in both res/com Real Estate builds which has enabled them to produce Beautiful, High Quality, Well Designed Custom Feel Homes each unique to each other. HOXTON's new line will supply the discerning buyer with the opportunity to purchase a High Design Unique Home at an attainable price point in Erin Ridge! This Stunning 2339 sq ft, 2 Storey 5 Bedroom Home boasts an incredible open concept Main Floor Living Space w/ 9' Ceilings, Chef's kitchen w/ stainless steel Appliances, Quartz Countertops, Main Floor Office/5th Bedroom, Large dining and Living Room w/ Fireplace. The 2nd Floor boasts a large bonus room, spacious main bedroom with spa-like ensuite, laundry area and 2 more bedrooms. Bsmt beautifully finished with bedroom/flex rm and living room. This home has a 2 Car Garage and is steps to the Stunning Walking Trails and nearby Schools/Shopping. LANDSCAPING INCLUDED~!! (id:50955)
Royal LePage Arteam Realty
24 Parkhill Cr
Wetaskiwin, Alberta
ONE OF THE BIGGEST LOTS IN TOWN! This UPDATED 2-STORY HOME in the Parkside community of Wetaskiwin, is located on a HUGE PIE LOT with a massive backyard for your enjoyment. The main level has been freshly painted, finished with Hardwood & Tile flooring. The Front, south facing living room is bright and Sunny. Newly Updated 2-PC guest bathroom. The LARGE SPACIOUS KITCHEN has refreshed Cabinets and LOTS OF THEM, and updated lighting fixtures complete the main level. Upstairs has 3 spacious bedrooms and TWO NEW BATHROOMS. The basement is fully finished with a large recreation room, 3-Pc bathrooms and the 4th bedroom. Outside the Deck is Large with a Covered pergola making it easy to enjoy in all weather. The MASSIVE PIE LOT has more than enough space to do whatever you need....Quick possession May be available! (id:50955)
Yegpro Realty
15 Joyal Way
St. Albert, Alberta
Discover the perfect blend of beach living and community convenience in the incredible neighborhood of Jensen Lakes! This stunning 1,725 square foot home by Daytona Homes features NO CONDO FEES, making it an ideal choice for those seeking both affordability and luxury. Enjoy the spacious open-concept design, where natural light floods the space. The modern island kitchen is a chef's dream, complete with quartz countertops, stainless steel appliances, and a large pantry, perfect for all your culinary needs. On the main level, you'll find a convenient 2-piece bath. Head upstairs to the generously sized master bed, which boasts a walk-in closet and a stylish 3-piece ensuite. Two additional bedrooms provide plenty of space for family or guests, complemented by a 4-piece main bath. This home also features an attached double tandem garage, providing ample storage and parking space. Two K-9 schools walking distance, with deck and stairs leading to backyard that backs on green space. (id:50955)
Initia Real Estate
334 Aston Cl
Leduc, Alberta
4 BEDROOMS UPSTAIRS, BONUS ROOM AND A WALKOUT BASEMENT! Built in 2020 this is the ultimate family home. With a full sized kitchen and a SPICE KITCHEN on the main floor, so you have both an electric or GAS STOVE. With Quartz countertops throughout, 9' ceilings on the main floor, luxury vinyl flooring, and an 18 ft. vaulted ceiling showering the main floor in natural light! Other perks include a separate entrance off the walkout basement allowing for a basement suite if desired, plus an oversized 24' long garage with an 8' garage door. The home comes with a high efficiency furnace, Hot water tank and an HRV System plus A/C. Located on a quiet cul-de-sac, with easy access to 50th avenue, only a few minutes drive to Walmart, Canadian tire or a very fast commute to YEG International this is stress free living at it's finest! In mint condition this spacious family home is a MUST SEE! (id:50955)
Logic Realty
55 Forest Dr
St. Albert, Alberta
Welcome to this beautifully renovated bungalow in the heart of St. Albert! Located in a mature and peaceful neighbourhood of Forest Lawn, this home offers 3 bedrooms and 2.5 bathrooms, perfect for family living. The open floor plan on the main level provides functionality, giving you the option to utilize the upstairs space as a formal dining room, ideal for hosting, while the fully finished basement provides a spacious living area for relaxation or entertaining, while also providing a separate den, ideal for a home office or play area for the kids. A double detached garage offers added convenience and storage. With NEW windows throughout the property, this home is ready for you to move in and relish the extensive renovations this property has had completed. Enjoy St. Alberts local attractions, including the renowned farmers market, scenic walking trails, and vibrant community events. This home is a perfect blend of style, comfort, and charm! Welcome home! *Some photos have been virtually staged* (id:50955)
Yegpro Realty
17 Notre Dame Cr
Leduc, Alberta
Welcome to your dream home in the heart of Leduc, Alberta! This stunning 2-story residence is perfectly situated on a private, pie-shaped lot in a peaceful cul-de-sac. Offering 3 spacious bedrooms and 2.5 bathrooms, including a luxurious ensuite, this home is designed for both comfort and style. The high floor-to-ceiling windows flood the home with natural light, creating a warm and inviting atmosphere. Nestled in a family-friendly community, you'll enjoy convenient access to top-rated schools, a vibrant recreation center, beautiful green spaces, and the nearby hospital. This property truly offers the perfect blend of convenience and tranquility, making it an ideal place to call home! (id:50955)
Sable Realty
51 Lilac Ba
Spruce Grove, Alberta
Welcome to a stunning bungalow on pie-shaped lot in a cul-de-sac. Triple car heated garage. HUGE southwest facing backyard. Open-concept design. Modern kitchen. stainless steel appliances, large island perfect for entertaining, and an airy dining & living room space. Walk through pantry has a coffee bar and shelving. Powered blinds on the main floor. The living area has a statement fireplace, adding warmth and style. 2 generously sized bedrooms, including a luxurious primary suite with a 5-piece ensuite bathroom and a door to the deck. Laundry room is right off the primary walk in closet. Fully finished basement is perfect for family living, offering 2 bedrooms, a den, and a full bath. The large family room with durable epoxy floors is ideal for relaxation or recreation. Natural light pours in from the open-to-above staircase and large windows throughout, creating a bright and welcoming atmosphere. Trex decking makes the exterior easy to maintain on the covered deck with hot tub and natural gas hookup. (id:50955)
RE/MAX Real Estate
112 Brookview Wy
Stony Plain, Alberta
Well maintained 2 story home on a huge pie shaped lot, conveniently located in Stony Plain awaits new owners! This has one of the largest backyards in the neighbourhood - yard faces NW for plenty of afternoon sun. Entering the front door, first you'll find a spacious entry way that leads to a open concept kitchen and dining room area. Kitchen features all newer Stainless Steel appliances and ceramic tile floors. Down the hall is the spacious living room, half-bath and main floor laundry. Upstairs, you will find 3 bedrooms with a 4 piece ensuite in the primary bedroom. Hardwood floors in great condition throughout the home! Fully finished basement with a rec room, 3 pc bath, and bonus room with a counter and sink could be converted to a kitchenette or turned into a 4th bedroom. Outdoors you'll find a large newer deck with built in Bose sound system, huge fenced yard, and an oversized double parking pad ready for a garage. NEW HWT and A/C added in the last year. Too may upgrades to list! (id:50955)
Digger Real Estate Inc.
39 Millgrove Dr
Spruce Grove, Alberta
Discover this charming bungalow in the quiet community of Spruce Grove and BACKING ONTO A PLAYGROUND. The entrance opens to a spacious living room featuring an electric f/p and laminate flooring (2019). The RENOVATED KITCHEN has full height cabinetry, QUARTZ COUNTERS, 2 tone colouring, a convenient pantry, tile backsplash, pot lighting & pot/pan drawers. The primary bedroom has a 2pce ensuite. There are 2 additional bedrooms & a renovated 4pce main bathroom. The FULLY FINISHED BASEMENT has laminate flooring, 2 additional bedrooms, a 3pce bathroom, theatre space & laundry/mechanical room. Upgrades to the home include furnace (2019), high efficiency hwt (2019), water softener & paint throughout. Outside there is a private deck with a built in above ground pool & hot tub. The deck extends to the back of the home. There is a double detached garage. This home is conveniently located within walking distance from Millgrove School! (id:50955)
Exp Realty












