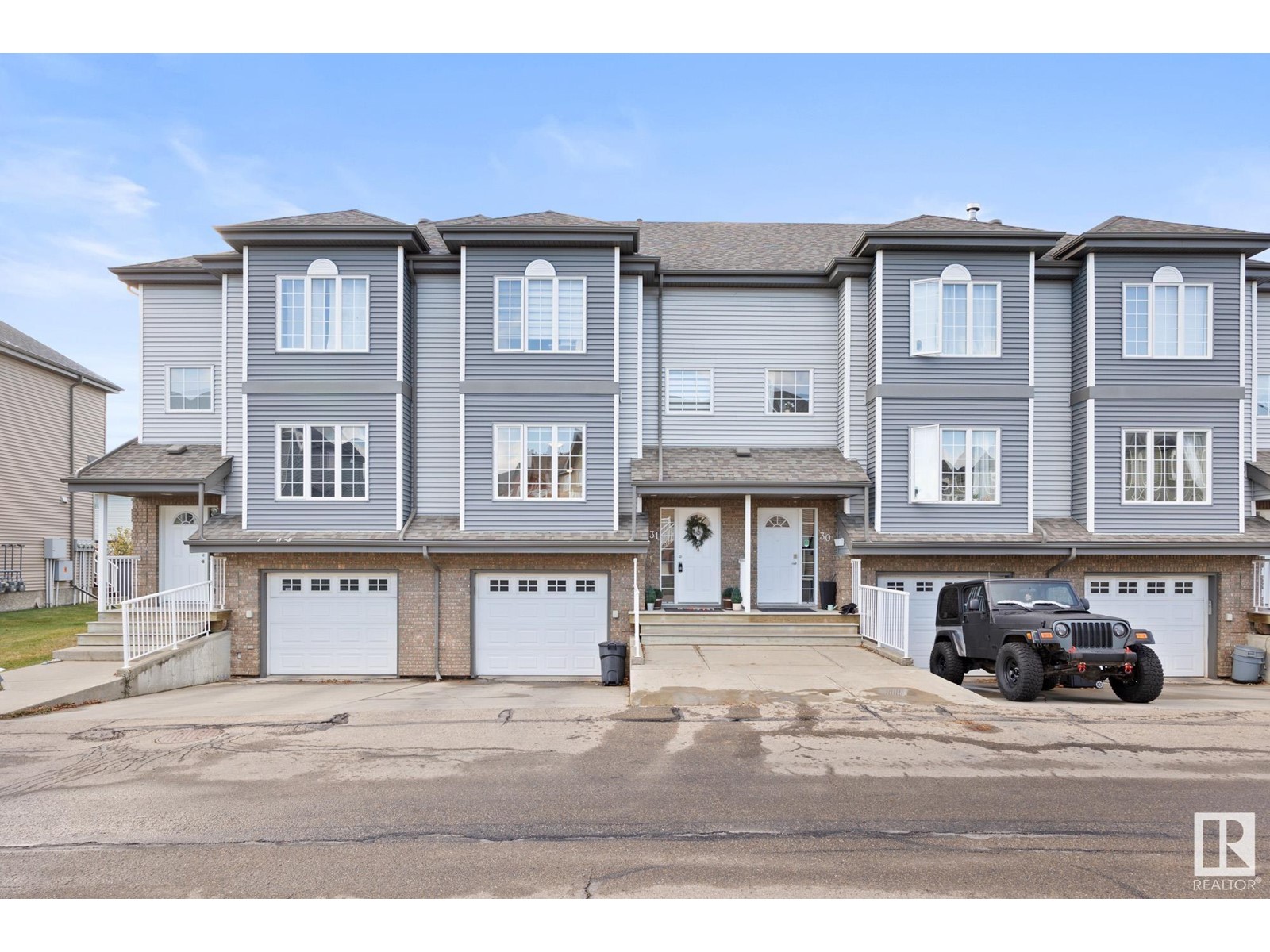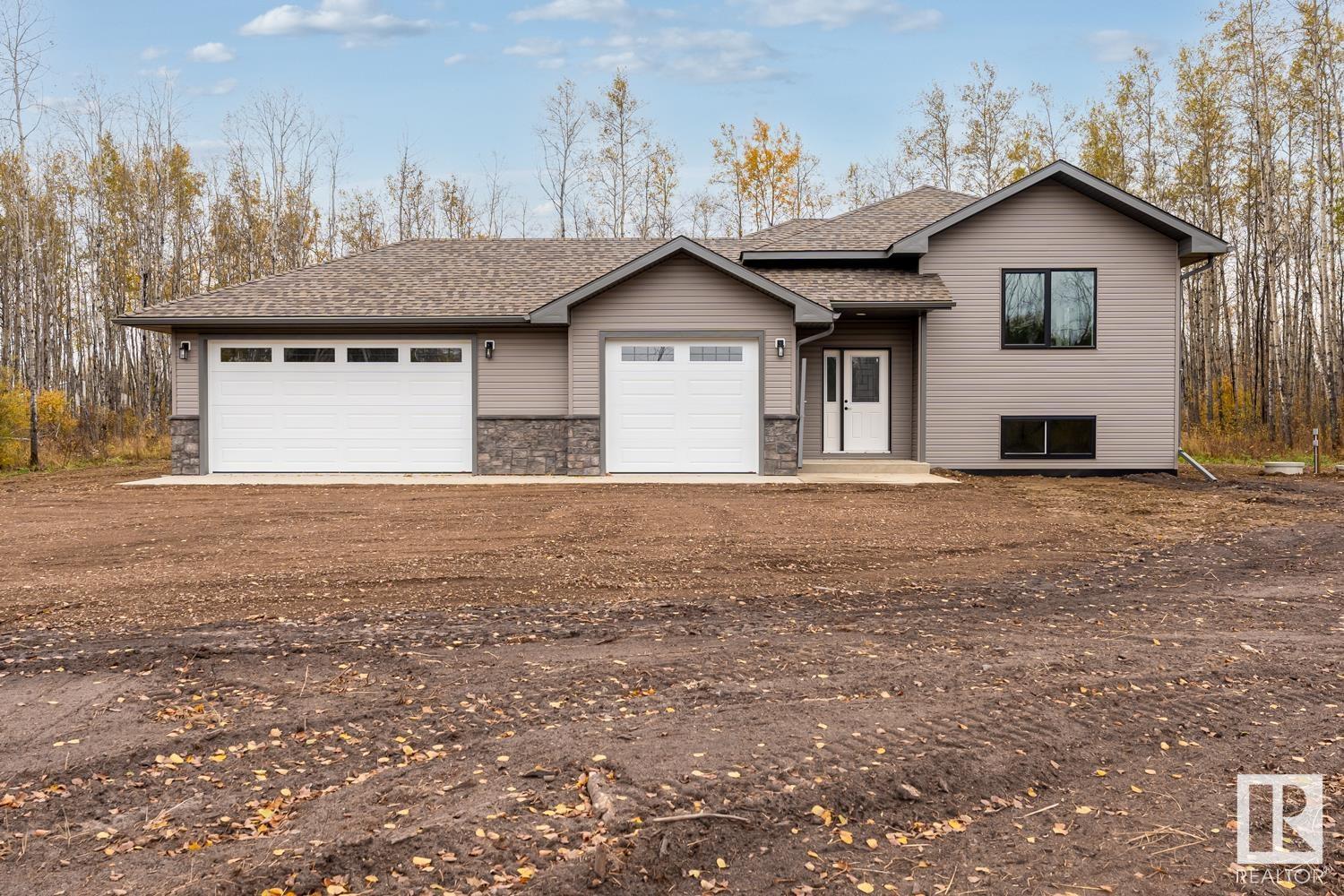5105 57 Av
Leduc, Alberta
Welcome to Willow Park in Leduc. This home has tremendous potential for first time home buyers or investors alike. Just down the street from a school and a playground while backing on to a green space you'll be hard pressed to find such an excellent location at this price point anywhere. (id:50955)
Schmidt Realty Group Inc
142 Canter Wd
Sherwood Park, Alberta
Welcome to The Willow, by Rohit - Award Winning Builder, located in the newest Sherwood Park Community of Cambrian. This 1868 sqft, 2 Storey home offers 3 bedrooms, 2.5 baths & DOUBLE garage. The Haute Contemporary design style will WOW you as soon as you enter the thoughtfully designed open concept main level with a stylish kitchen that offers plenty of cabinets, WI pantry & island that over looks the dining & living area. Guest bath compliments the layout. Moving upstairs you will find a king sized primary suite featuring a WI closet & 5pc ensuite. 2 bedrooms are both generous in size, a 4pc bath, office, bonus room & laundry room compliment this stylish home! SIDE ENTRANCE to the basement! You will LOVE living in Cambrian located north on Clover Bar Road just east of Greenland Garden Centre, featuring multiple parks, playgrounds & 8kms of ravine trails through Oldman Creek! It will also be the home to future schools & shopping PLUS easy access to Hwy 16 & the Anthony Henday. (id:50955)
RE/MAX Elite
#31 5102 30 Av
Beaumont, Alberta
Welcome to this gorgeous 2 bedroom, 2.5 bath townhouse with attached garage in Place Chaleureuse! Bright and open layout with plenty of natural light sets this townhouse apart from the rest. Plenty of unique and thoughtful built-ins add charm to this home. Beautiful NEW VINYL PLANK FLOORING throughout the main floor and into the kitchen with its breakfast bar for additional seating. Patio doors off the dining room and window facing the backyard over the sink allows a ton of light inside. Main floor has 2 piece bathroom with built in shelving for additional storage. Upstairs you will find the 2 bedrooms, including primary with its 4 piece ensuite and spacious closet. Second bedroom is large and also has its own 3 piece ensuite! This floor is complete with laundry closet and additional space to hang clothing. Patio doors lead out to your wood deck and down to green space. This home is close to all amenities and move in ready! (id:50955)
Real Broker
25 Cannes Cv
St. Albert, Alberta
A stunning open to above plan with soaring high ceiling heights in the great room. Designer kitchen with oversized island, 41, soft close upper cabinets and drawers. Includes stainless kitchen appliances with stainless, 400 CFM hood fan. 11/4 quartz throughout kitchen and bathrooms. Main floor flex room functions as a den/library/arts and crafts room/playroom. Mudroom with MDF organizers, including a bench, shelves, hooks, and cubbies. Full railing throughout creates open feeling from main floor to upper level. Linear fireplace with two-story, built out detail in the great room. Modern chandelier in the dining room. Spacious walk-through pantry with white melamine shelving. Grand primary bedroom with 5-piece spa ensuite, includes dual sinks, soaker tub and fully tiled shower. Large second floor laundry room. Splatter coated ceilings on main and second level. Double door closets in the bedrooms, with sliding barn doors added to the primary closet. Photos may be representative. (id:50955)
Bode
4808 56 Av
Wetaskiwin, Alberta
Recently renovated 3 bedroom, 2 bath, 1 and a Half Storey home. Recent renovations include new flooring and paint. Since 2017 the windows, floor coverings, insulation, drywall, kitchen, bathrooms, shingles, siding, electrical have been replaced. Huge yard partially fenced yard with room for RV parking. Quick possession! Move in ready! (id:50955)
Century 21 All Stars Realty Ltd
67 Ellington Cr
St. Albert, Alberta
Welcome home to this functional 2-storey, perfectly tailored for family living and nestled in a quiet cul-de-sac backing onto a scenic walking trail and green space. The upper level features 4 spacious bedrooms plus a versatile bonus room, with the primary suite offering a relaxing 5-piece ensuite. The main floor invites you in with its open-concept great room, a flex space ideal for a home office or play area, and durable hardwood floors. Enjoy low-maintenance living with artificial turf landscaping and the comfort of central A/C. The double oversized garage is insulated with the added benefit of hot/cold taps. Newr HWT, refrigerator, dishwasher & garage door opener. Located on a quiet low traffic street, close to parks, schools, playgrounds and amenities. This is a warm and inviting sanctuary where your family can truly thrive! (id:50955)
RE/MAX Professionals
128 Sandstone Drive
Okotoks, Alberta
Dreaming of a custom walk-out bungalow in Okotoks? This is the one you’ve been waiting for! Welcome home to your fully finished walk-out, 3 bedroom bungalow backing greenspace with stunning MOUNTAIN VIEWS. With OVER $150,000 in builder UPGRADES in the D’Arcy ranch community in Okotoks, this is the perfect place to call home. From the moment you walk-in to this custom built Trico Home, you’ll notice timeless yet modern details and perfectly curated builder upgrades. The expansive vaulted ceilings draw you into your open concept, main floor living area with everything you need. Your kitchen is the perfect place to entertain, spend time with your family and cook a delicious meal. Featuring upgraded stainless steel appliances, an expansive island and additional built-in cabinetry this kitchen is top notch. Enjoy spending time in your living room with a gas fireplace with stunning custom rockwork and mantle. Your full glass customized sliding patio door leads to an expansive full width deck where you can relish in your gorgeous mountain views. Conveniently located to enjoy the views is your primary suite with 5-piece luxury ensuite, with heated floors, upgraded tile shower featuring 10mil glass, gorgeous tile & soaker tub. Your spacious walk-in closet is perfectly designed with quick access to the main floor laundry and mudroom. Drive right into your oversized double car garage with space for your vehicle, bikes and more. Downstairs you will find 2 additional bedrooms, a full bathroom and the perfect basement recreation area. Enjoy additional natural light in your bright and spacious basement thanks to the oversized windows. Your yard is also fully landscaped with a concrete patio, grass and the perfect spot for a fire pit. Enjoy playing lawn games? Have some friends over and enjoy playing bocce, croquet or even corn hole on the greenspace just outside the fence. This highly upgraded executive bungalow is loaded with builder upgrades in addition to luxury details such as remote control blinds, full landscaping, air conditioning & fencing. This turn key home is the one you’ve been waiting for!Don’t miss your opportunity to live in Okotoks up and coming community featuring everyday essentials you need from Shopper’s Drug Mart, Safeway to restaurants & more. Enjoy a round of golf and delicious food at the pristine D’Arcy Ranch Golf Club. Book your showing today! Please see the brochure for a detailed list of upgrades in this incredible home. (id:50955)
Real Broker
1 Ranchers Boulevard
Okotoks, Alberta
Brand new development coming soon in the high traffic residential community of Air Ranch in Okotoks, AB. Various uses available including Daycare, Restaurant, Vet Clinic, Medical, Pet Store and barber shop, pizza store, chiro, Martial Arts ,Nail, Salón, Fitness place And more! Don't miss out on this opportunity to get into this vibrant community. Contact for more details. (id:50955)
Century 21 Bamber Realty Ltd.
#1 52009 Rge Road 214
Rural Strathcona County, Alberta
Is it a home or is it a wellness retreat? Its BOTH! Welcome to 3 acres of natural beauty, only 15min from Sh Pk in Wildwood Village. Nestled in the forest, this updated log home will take your breath away: stone wall surrounding the gas fpl, clawfoot tub, reno'd kitchen and 3 full baths with granite, beautiful tilework, glass backsplash, custom rustic wood railing to the loft with plasma cut scenic metal insert, soaring vaulted ceilings in the loftthe list goes on! The loft features a fam room, massive bedroom & a 3 pce ensuite. Main floor has a living room, kitchen, dining rm, 3 pce bath with laundry, and a den which could be converted into a 3rd bedroom. The bsmt has a large fam room, bedroom, deepfreeze/storage rm, and another 3 pce bath. Shingles 2015, some windows 2017 & 2024 (bsmt), water softener and reverse osmosis tap 2020, furnace 2021. Drilled well. Heated OS dble gar, sngl gar and shed w/walk-in cooler! Lovely gazebo with firepit, raised garden, dry pond w/rock fountain, curved wood bridge. (id:50955)
RE/MAX Real Estate
#103 63324 Rg Rd 435
Rural Bonnyville M.d., Alberta
Country living in Beautiful Aspen Grove! 1400 sq ft fully finished bi-level. Vinyl plank flooring throughout. 2+2 bedrooms, all quite spacious! 3 full bathrooms. Primary has walk in closet and ensuite (dual sinks and 5ft shower). 2nd bedroom also has a walk in closet. Nothing squishy in this home! Lots of room and storage! Main floor laundry room. Great famly room space downstairs. Outside is the peace of country living. Lots of trees plus open area. Certainly potential for a future shop. There is an internet tower in the subdivision. (id:50955)
Royal LePage Northern Lights Realty
13 Springbrook Wd
Spruce Grove, Alberta
Welcome to this stunning two-storey home in the desirable Spruce Ridge community of Spruce Grove! With a double attached garage, this residence offers both convenience and style. Discover a versatile main floor den, perfect for a home office, playroom, or additional bedroom. The spacious mudroom features built-in cubbies and a bench, while the walk-through pantry with ample shelving leads to an open-concept kitchen adorned with quartz countertops and stainless-steel appliances. The main floor also boasts a large living room with a cozy fireplace and a convenient 3-piece bathroom. Upstairs, retreat to the luxurious primary bedroom with a walk-in closet and a 5-piece ensuite featuring dual sinks, a stand-up shower, and a soaking tub. Two additional bedrooms, a generous bonus room, a 4-piece bathroom, and a laundry area complete this upper level. This home also features a separate entrance to the basement for future suite potential. Take advantage of this beautiful home. *Photos are representative* (id:50955)
RE/MAX Excellence
#119 8602 Southfort Bv
Fort Saskatchewan, Alberta
This BEAUTIFUL 2 storey duplex offers 3 bedrooms, 2.5 baths and an attached double garage. Nested nicely in the attractive complex of Rosecroft Villas in South Fort of Fort Saskatchewan with extremely low condo fees. You're greeted to a spacious entrance with ceramic tile flooring leading to an open concept kitchen/dining and living room with gleaming hardwood flooring. The inviting living room has a warming gas fireplace and TV niche. The spacious kitchen with stainless steel appliances, glass tile backsplash, under counter lighting and peninsula with eat up bar. Dining room offers access to fully fenced back yard and deck. The upper level is where you will find a large primary bedroom with walk in closet and a 4-piece en-suite with soaker tub and stand up shower. 2 additional bedrooms, a 4-piece bathroom and highly desired upstairs laundry complete the second floor. (id:50955)
2% Realty












