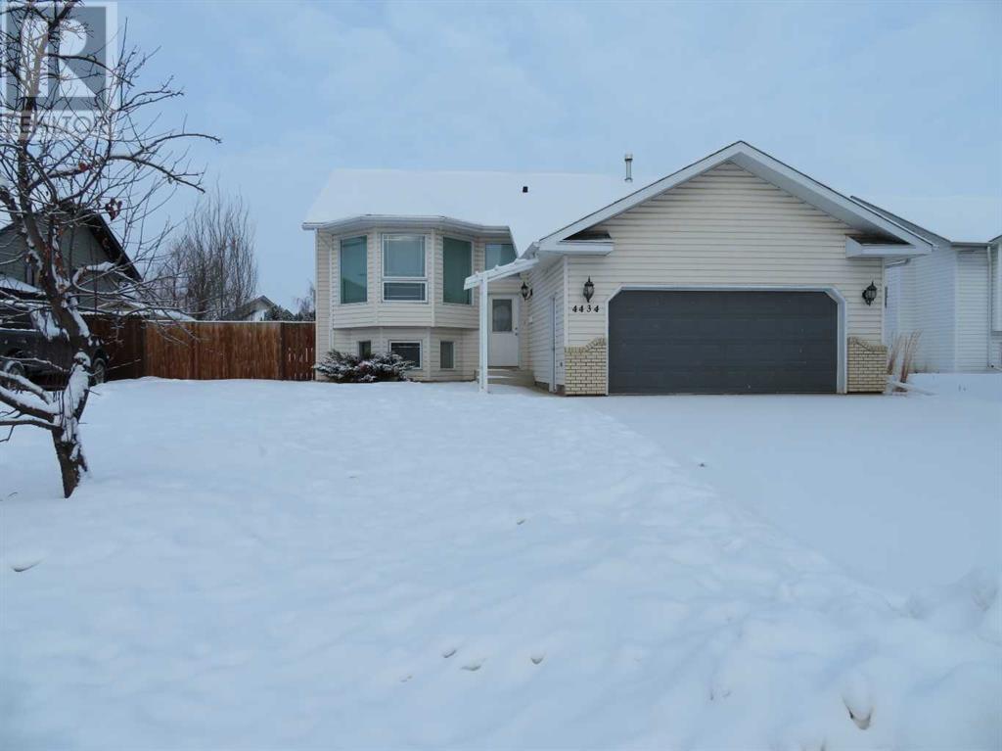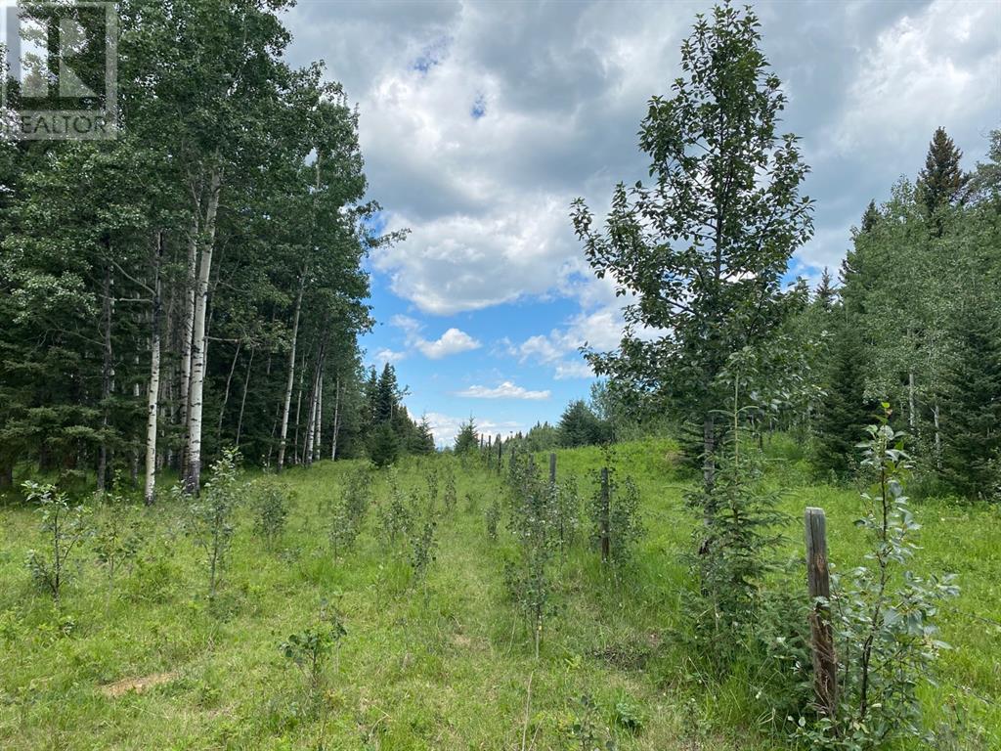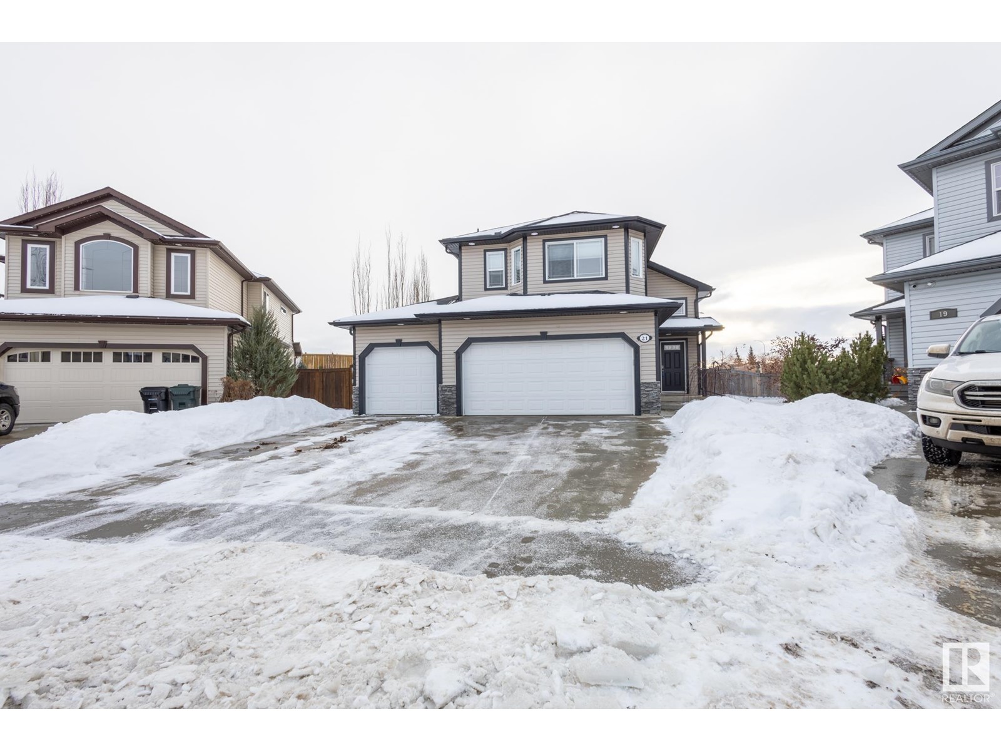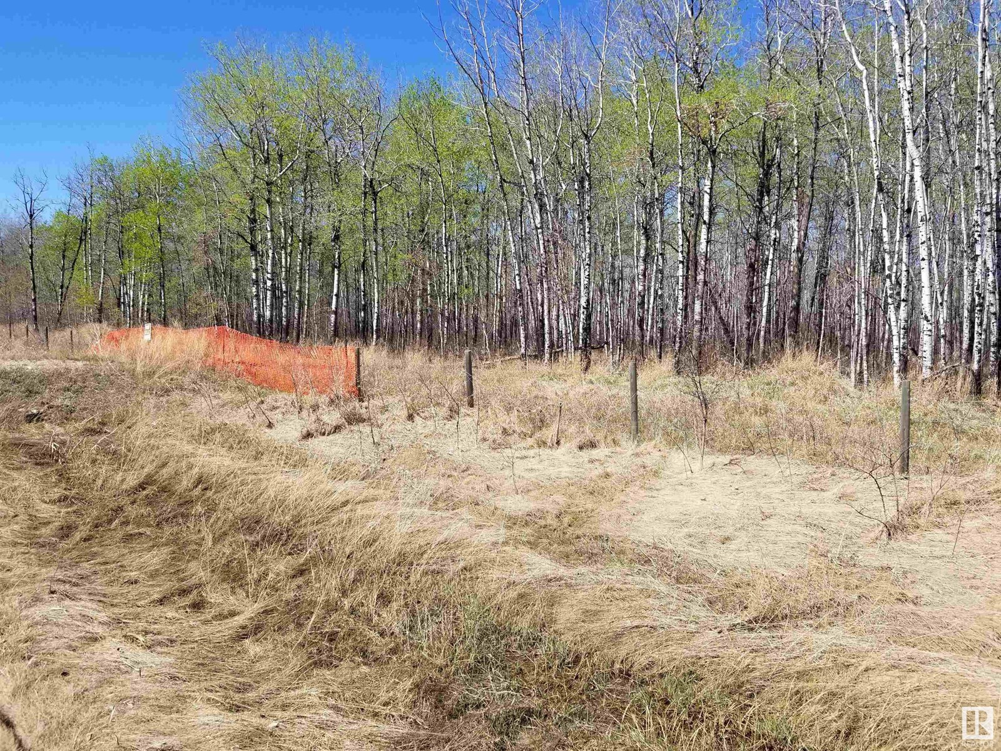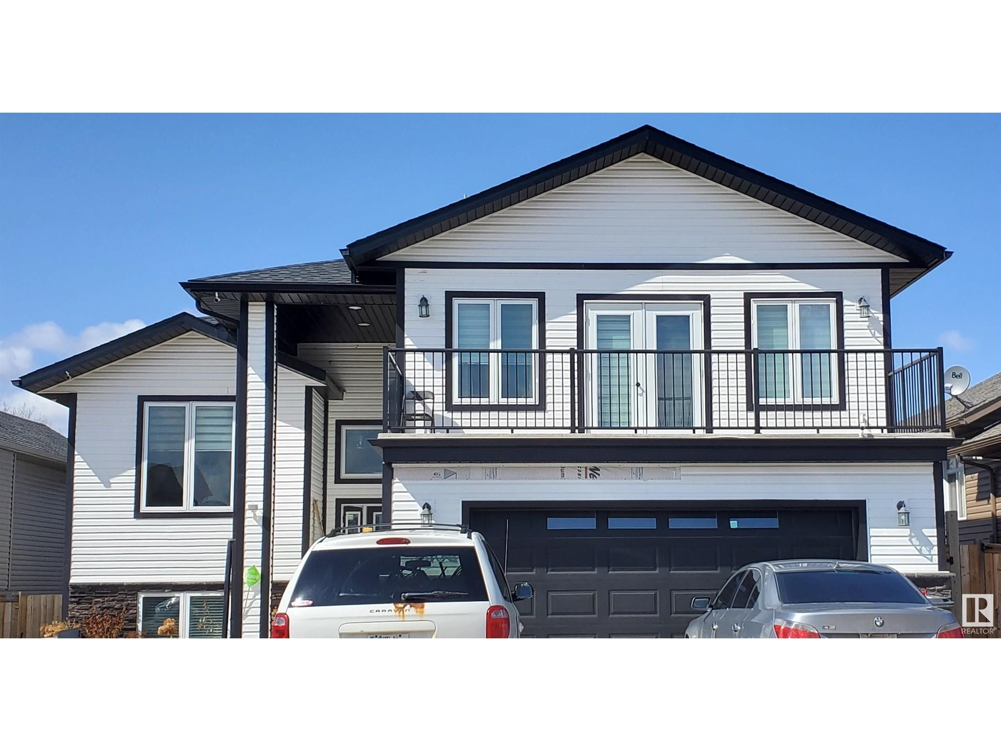4434 60 Avenue
Innisfail, Alberta
Right sized right price. Check out this 4 bedroom bi level. Located in Napolean Lake area super close to all the wonderful amenites that this area has to ffer anyone looking for in a home in Innisfail. 4 beds 3 baths. Lot's of updating in this home new shingles in 2020 new kitchen remodel with gas r/i newer laminate flooring throughout and paint. All bathrooms have had updating. Other features 2 gas fireplaces open floor plans on main and basement furnace and hot water tank new in 2018. Carpet free home. Large yard RV parking lane accesss. Fully fenced. Large deck. This home really needs nothing but you. Immediate Possession. (id:50955)
Royal LePage Network Realty Corp.
280231 Grand Valley Road
Rural Rocky View County, Alberta
Welcome to your DREAM RETREAT NESTLED ON 20 ACRES amidst nature's embrace! This magnificent cedar home offers nearly 7000 ft2 of living space and boasts unparalleled craftsmanship with countless natural elements and upgrades incorporated into the home. Crafted with care, this 4 bedroom home blends seamlessly with its natural surroundings. Step into a world of luxury with expansive living spaces adorned with custom stone work and flooded with natural light, offering the perfect setting for relaxation and entertainment. No detail has been overlooked with premium upgrades including IN FLOOR HEATING, solid wood interior doors, cherry soft close cabinetry, granite countertops, four wood burning fireplaces with real stone design, another gas fireplace in the office, two RARE FOSSIL TREE bathroom sinks, open riser stairs and more. Retreat to your sanctuary in the sprawling master suite, complete with a spa-like ensuite bath with rough in for a steam shower, a stunning walk through closet plus a private balcony overlooking lush greenery, providing the ultimate in serenity and comfort. The lower walkout level features heated concrete floors which have been sealed and coloured, a sunken living room perfect for a games and gathering room, a gorgeous wet bar with under cabinet lighting, plus a theatre room / safe room underneath the garage with all concrete surround. Embrace the beauty of the outdoors in the sprawling backyard oasis, featuring a custom deck with glass railings and an enclosed built in BBQ space with wood burning fireplace, perfect for al fresco dining and entertaining amidst the tranquil sounds of nature. The oversized garage comes with slab heat and 10’ overhead doors. There’s a second well plus power and gas ready to serve a future shop or barn.Situated on coveted Grand Valley Road, enjoy the privacy and tranquility of country living while still being just minutes away from amenities, schools, and major transportation routes. Don't miss this rare opport unity to own a truly exceptional property that exudes elegance and sophistication at every corner. Schedule your private tour today and make your dream of owning a custom cedar home a reality! SELLER IS WILLING TO OFFER A $10,000 APPLIANCE CREDIT. (id:50955)
Cir Realty
5-5-24-20 Ne & Nw
Rural Rocky View County, Alberta
This incredible property at the base of the foothills is prime real estate, a rare opportunity to own a half section near Kananaskis Country. This land borders Crown Land to the North and to the South and has mountain views, rolling hills, lush meadows ... a great mix of all the best parts of living in the country. It gives you several amazing sites to build your dream home in a private and secluded setting while still only being 25 minutes from either Calgary, Cochrane, or Stony Nakoda Resort. This would also make the perfect summer getaway in your camper with loads of offroad options for quads, hiking, or just relaxing and exploring. You'll find water on both quarters and an abundance of wildlife including deer, foxes, birds and so much more. (NE & NW quarters must be sold together). (id:50955)
Cir Realty
118 Gilmore Wy
Spruce Grove, Alberta
Stylish End Unit in a Desirable Location! Discover this beautifully designed end unit row home that effortlessly blends modern style & comfort! Featuring 3 spacious bedrooms, 2.5 bathrooms, & a host of premium upgrades, this home is the perfect retreat. Step into the bright and airy white kitchen, complete with quartz countertops, stainless steel appliances, & plenty of workspace. The kitchen flows seamlessly into the dining and living areas, where you’ll find an electric fireplace framed by custom wallpaper treatments & modern lighting that adds a touch of sophistication. The primary suite is a true haven, offering a large closet walk-in closet & ensuite. Additional features include air conditioning, custom lighting throughout, & contemporary finishes that make this home truly stand out. Outside, you’ll love the convenience of the double detached garage, while the location offers easy access to amenities, schools, and parks in a highly sought-after area. This is low-maintenance living at its fineest. (id:50955)
Royal LePage Noralta Real Estate
208 Rainbow Falls Green
Chestermere, Alberta
WELCOME TO YOUR DREAM HOME IN CHESTERMERE’S RAINBOW FALLS!Prepare to ELEVATE YOUR LIFESTYLE with this SEMI-DETACHED GEM offering spacious living and ENDLESS POSSIBILITIES. Boasting a TOTAL OF 2,659.63 SQ. FT. OF LIVING SPACE, including an unfinished basement ready for your personal touch, this home is PERFECT FOR FAMILIES or anyone seeking ROOM TO GROW. Enjoy TWO OVERSIZED BEDROOMS upstairs, including a LUXURIOUS PRIMARY SUITE with a private 4-PIECE ENSUITE. The BONUS ROOM can easily transform into a THIRD BEDROOM if needed. The RARE DOUBLE ATTACHED GARAGE keeps your vehicles WARM AND SECURE while providing EXTRA STORAGE SPACE. The unfinished basement is your canvas to design the ULTIMATE REC ROOM, a HOME GYM, or even a GUEST SUITE—the choice is yours.Step into a space that truly feels like home. HARDWOOD FLOORS flow through a LARGE LIVING ROOM bathed in NATURAL LIGHT from a SOUTH-FACING WINDOW. Cozy up by the GAS FIREPLACE or enjoy the BRIGHT AND AIRY ambiance. The kitchen is absolutely stunning, featuring ESPRESSO, CEILING-HEIGHT CABINETS, GRANITE COUNTERTOPS, and HIGH-END STAINLESS STEEL APPLIANCES. Whether you’re MEAL-PREPPING or HOSTING FRIENDS, this kitchen will elevate every moment. Outdoors, enjoy LOW-MAINTENANCE ASTROTURF, UPPER AND LOWER DECKS perfect for relaxation, and an RV/TRAILER PARKING PAD for your next adventure. Located in the vibrant community of RAINBOW FALLS, you’ll love the GORGEOUS GREEN SPACE VIEWS, proximity to SCHOOLS AND SHOPPING, and CHESTERMERE LAKE’S SANDY BEACHES just minutes away. Don’t wait—this home WON’T LAST LONG. SCHEDULE A VIEWING TODAY and let’s make it yours! (id:50955)
Real Broker
4610 47 Av
Redwater, Alberta
Escape the hustle of city life & find your retreat in this charming bungalow, where comfort meets functionality. Step inside to be greeted by a spacious entryway with plenty of storage. The open-concept main living area is bathed in natural light, highlighted by soaring vaulted ceilings & rich dark wood floors. The kitchen is a chef’s dream, featuring sleek stone countertops, chic white cabinetry, & a peninsula with bar seating—perfect for casual breakfasts or entertaining. Retreat to your primary bedroom, boasting his-and-hers closets & large windows. 2 additional bedrooms on the main floor provide space for family, guests, or your dream office, all serviced by a beautifully appointed 4-piece bathroom. The bright, fully finished basement is designed for versatility, offering 2 additional bedrooms, a 4-piece bath with a jetted tub, new washer/dryer, & plumbing rough-ins for a wet bar. Outside, the oversized double detached garage with 220v wiring offers space for vehicles, hobbies, toys & RV parking (id:50955)
Exp Realty
23 Saddlebred Place
Cochrane, Alberta
** Temporary Builder incentive price in effect ** Reflected in price ! LEGAL SUITE ALERT! This home has a fully developed basment and includes a FULL LEGAL SUITE to help out with your monthly costs! Welcome to 23 Saddlebred Place, Cochrane – A Newly Built Masterpiece by Daytona HomesStep into the refined elegance of this newly built 4-bedroom, 3.5-bathroom home, crafted by the esteemed Daytona Homes, known for their outstanding customer service and exceptional craftsmanship.Main Level:As you enter through the front door, a spacious foyer greets you, leading to an open and inviting layout. A private office/tech room provides a quiet space for work or study. The kitchen, featuring a large island, overlooks the great room and dining nook, perfect for family gatherings and entertaining guests. The walk-through pantry connects to a mudroom and the generous double garage, offering both convenience and functionality. A 2-piece bathroom is also located on this level.Basement:The fully finished basement offers a versatile, legal suite, complete with a well-equipped kitchen, a large bedroom, a 3-piece bathroom, and a cozy family room. This space is ideal for guests, older children, or potential rental income.Top Floor:On the top floor, a bonus room provides additional living space and separates the primary bedroom from the other bedrooms. The primary suite includes a luxurious 5-piece ensuite bathroom, creating a private retreat. Two generously sized bedrooms share a 3-piece bathroom, and the laundry room is conveniently located on this level.Outdoor Living:The backyard offers a peaceful retreat, with a patio area perfect for enjoying the outdoors. The fall season brings a special charm to the mature trees and surrounding landscape.23 Saddlebred Place is more than just a home—it's a testament to Daytona Homes' dedication to quality and design. Experience modern living in this beautifully crafted residence. (id:50955)
Royal LePage Benchmark
21 Huxley Cv
Spruce Grove, Alberta
This well-maintained bi-level home, located in the desirable Harvest Ridge community, offers over 2450 sq. ft. of total living space, combining 1450 sq. ft. on the upper levels and an additional 1011 sq. ft. in the fully finished basement. Featuring 4 bedrooms in total—3 on the upper levels and 1 in the basement—this home provides ample space for growing families. The open floorplan creates a bright and inviting atmosphere, perfect for both entertaining and everyday living. The large recreation room and bonus room in the basement offer plenty of space for relaxation or hobbies. Enjoy the benefits of a NEW FURNACE, ROOF, and APPLIANCES, ensuring comfort and peace of mind for years to come. Step outside to a generous pie-shaped lot with a deck, perfect for outdoor living. The yard also includes approximately 6 garden boxes, ideal for gardening enthusiasts or anyone who enjoys growing their own produce. This home is move-in ready and offers everything you need for a comfortable lifestyle. (id:50955)
Century 21 Masters
Se4-63 4-4 Lot3
Rural Bonnyville M.d., Alberta
Lot 3 is a private 3 acre treed parcel just 1 km south of Beaver River and Oil Country and is centrally located between Cold Lake & Bonnyville. Located just 4 km west of HWY 892 and along TWP RD 630 along snow removal route and school bus stops. Approach is in place, paved road access to the lot, power is at lot line & natural gas nearby. Sandy soil provides good drainage. GST may be applicable. (id:50955)
RE/MAX Platinum Realty
5810 Meadow Wy
Cold Lake, Alberta
Haley style bi-level in The Meadows with hardwood floors, ceramic tile, large great room, vaulted ceilings, pot lights throughout, master is large with 4 pc ensuite and walk-in closet, under-slab heat in walkout basement with 2nd kitchen. Overhead heated garage, concrete driveway, back deck 18x12, front deck 24x7, & back yard circular firepit with concrete sitting area are just a few of the many upgrades. (id:50955)
RE/MAX Platinum Realty
5105 38 St
Cold Lake, Alberta
This well maintained property is a great starter home in the perfect location, right at the top of the Brady Heights. The private back yard overlooks the beautiful trees and tranquility of the area. The addition of air conditioning in 2023, makes this modestly renovated bi-level even more attractive. Newer hardwood floors shine throughout the main floor and the kitchen has been opened up to the living room to create that GREAT room feeling. In 2023, the deck was built and expanded to create a 20' x 16' outdoor space - just step straight out of the house and enjoy some down time while marveling at nature in peace and quite. The downstairs boast a beautiful new bathroom, with walk in shower and another bedroom, while the remainder awaits your finishing touches. The new fence has RV gates, with ample room in the yard to park all of your extras. Don't wait, CHECK IT OUT TODAY!! (id:50955)
RE/MAX Platinum Realty
#7 5328 54 St
Cold Lake, Alberta
This spacious affordable condo, under professional management, offers two bedrooms, a den, new carpet, and fresh paint. It is move-in ready and boasts a convenient location close to downtown, shopping, and the Air Force base. With these features and affordability, this condo presents an appealing option for those seeking a comfortable and well-located living space. Coin laundry in building. (id:50955)
RE/MAX Platinum Realty
3829 50 St
Cold Lake, Alberta
Are you looking to invest in prime real estate? Don't miss this exceptional opportunity to acquire a commercial lot for sale, perfectly situated within city limits. Spanning almost half an acre, this property boasts endless possibilities for development, making it an ideal choice for entrepreneurs and investors alike. With significant exposure to Highway 28, this location guarantees high visibility, ensuring your business stands out in a competitive market. Adding to its allure, this lot sits directly across from Home Hardware, a well-known retail landmark that attracts a steady stream of customers. This advantageous positioning can enhance customer engagement for any business you choose to establish here. Whether you're considering a retail outlet or a service-based establishment this lot provides the versatility and location you need to turn your vision into reality. Don't miss out on this rare opportunity to capitalize on a high-demand area-explore the potential of this fantastic property today! (id:50955)
RE/MAX Platinum Realty
1 Toal Close
Red Deer, Alberta
Welcome to 1 Toal Close, found in the desirable subdivision of Timber Ridge in Red Deer. This custom built, modified bi-level has so much attention to detail and quality finishing. Close to walking trails with playground across the street. The front of the house over looks the park and the back of the house over looks farmland, both with unobstructed views. Walk into the large grand entrance and enjoy the beautiful front door with glass transoms, then the spacious entrance that leads onto a wide staircase with lighting that takes you into large living area which is completed with a gas fireplace and high ceilings. The living room is open to the dining and kitchen, which makes this a great space to entertain your friends and spend time with the family. The kitchen offers plenty of beautiful custom cabinets (with sensor under cabinet lighting) are raised to the ceiling and finished off with granite counter tops. There is a custom barn door over the large pantry area and an upgraded black stainless steel appliance package. The main and upper floors are finished off in beautiful, engineered hardwood and tile. Off the dining area, walk out onto the large deck with gas for BBQ and enjoy your backyard that has a vinyl fence with four gates, dog run, RV gate from the back lane and a gas line roughed in underground for a future gas to the firepit. Under the deck it is finished off with a with concrete floor and power. This great floor plan offers a primary suite that is a private and a luxurious space with an office/nursey off the bedroom, the large closet is completed with California Closet built-ins and the ensuite is 'spa like' complete with a massive freestanding soaker tub, tile and glass shower, plenty of counter space and large vanity with dual sinks. The basement is fully finished with a separate entry. The walkout basement offers a gas fireplace and a beautiful vinyl plank flooring throughout. It offers a large living area, two good-sized bedrooms, a full bathroom and plenty of storage. It would be a wonderful place for the teenagers to spend time with their friends. Enjoy the garage that is a good size and is fully finished, heated, hot and cold-water taps, 220 power, a floor sump and an electrical vehicle charger. The exterior of the home has been done is a hardi plank exterior, maintenance free decking, with poured concrete walkways. Some other upgrades to the home include; Central AC, upgraded lighting, two gas fireplaces, external holiday lighting package around the exterior roofline, executive closet system, custom upgraded blind package and two custom made barn doors, extra wide concrete pad at the front entry, concrete pad with electrical for future hot tub, keyless entry at front entrance and garage man door, security system with doorbell and front and rear cameras, remote control roller shad for front entry, stair lighting on all levels, large triple pane windows. (id:50955)
Royal LePage Network Realty Corp.
4102 34 Av
Leduc, Alberta
Amazing opportunity in the heart of Leduc. Over 3000 sq feet of livable space on 4 finished levels. This 4-level split home is situated on enormous lot measuring 981.52 sq meters, backing onto Rainbow Park & playground (RARE FIND). Features elongated driveway for extra parking & detached oversized heated garage w/220-volt wiring & room for extra car/workshop. Recent upgrades include new roof, windows, HWT, bathrooms, basement bdrm w/new carpet & recently painted. Main foyer transitions to open concept GREAT ROOM showcasing hardwood flooring & to-floor bay window for abundance of natural light. Quaint kitchen w/hi-end SS appliances, maple cabinetry & raised bar area that overlooks great room. A few steps up you are greeted by primary suite w/2pc ensuite & 2 add'l JR rooms & 4c bath. Lower-level family room is great space to entertain or cozy up by the fire with gas F/P complimented by build-ins & mantle. 4th bedroom & 3pc bath on this level. Basement showcases Rec Room, 5th bdrm, laundry room & storage. (id:50955)
Real Broker
3 Beardsley Crescent
Lacombe, Alberta
Discover the perfect blend of comfort and convenience in this beautifully designed Adult Duplex, ideally located in the heart of Henners Landing. This spacious two-bedroom Duplex offers everything you need for relaxed, low-maintenance living.Enjoy the privacy and convenience of your own full ensuite bathroom in the master bedroom with his and her dual sinks along with an additional bedroom perfect for guests or a home office. Say goodbye to stairs with the convenient main floor laundry, making everyday chores a breeze. The heart of this home features a stunning island kitchen, complete with modern appliances, ample counter space, and storage – perfect for entertaining or casual dining. Protect your vehicle from the elements in the attached garage, providing extra storage and easy access to your home. Situated close to shopping, dining, parks, and recreational facilities, this duplex offers the ultimate in accessibility and leisure. Enjoy a vibrant community atmosphere while retaining your personal space and comfort. (id:50955)
Royal LePage Network Realty Corp.
1 Beardsley Crescent
Lacombe, Alberta
Discover the perfect blend of comfort and convenience in this beautifully designed Adult Duplex, ideally located in the heart of Henners Landing. This spacious two-bedroom Duplex offers everything you need for relaxed, low-maintenance living.Enjoy the privacy and convenience of your own full ensuite bathroom in the master bedroom with his and her dual sinks along with an additional bedroom perfect for guests or a home office.Main Floor Laundry: Say goodbye to stairs with the convenient main floor laundry, making everyday chores a breeze.The heart of this home features a stunning island kitchen, complete with modern appliances, ample counter space, and storage – perfect for entertaining or casual dining. Attached Garage: Protect your vehicle from the elements in the attached garage, providing extra storage and easy access to your home. Situated close to shopping, dining, parks, and recreational facilities, this duplex offers the ultimate in accessibility and leisure. Enjoy a vibrant community atmosphere while retaining your personal space and comfort. (id:50955)
Royal LePage Network Realty Corp.
64 Breezewood Bay
Bragg Creek, Alberta
This incredible ONE-OF-A-KIND property on over 5 acres amidst towering spruce, pine, and poplar in stunning West Bragg Creek offers endless outdoor adventures with Bragg Creek Provincial Park and Kananaskis Country minutes away and Calgary under 30 minutes for commuters. With TWO EXTREMELY STRONG WATER WELLS, no community restrictions, and over 4200 sqft of developed living space, it’s a rural living dream. The residence's versatile layout suits both couples and large families, featuring multiple decks, patios, and balconies that invite wildlife. The detached double garage, "The Cabin," serves as a converted living space with stunning nature views. This property, formerly Kruger’s Guest House, has INCOME-GENERATING OPPORTUNITIES, having been a licensed B&B with five private spaces for shared accommodation. Highlights include "The Grand Room" with vaulted ceilings and a wood-burning stove, "The Eagle’s Nest" with a secluded balcony, and "The Hideaway" with a private entrance and deck and "The Walk-Out" with a kachelofen, 2 person bubbling tub and private patio. The central kitchen with picture windows and a generous dining room is perfect for gatherings. Developed for functionality, it includes two driveway entrances joining at a massive loop, RV parking, a detached pavilion with a party room doubling as a carport, an outdoor kitchen, a workshop, an enormous firepit, and a handcrafted log picnic table. Gardens brimming with flowers frame the natural setting, offering relaxation and tranquility. This property is a country haven and a unique opportunity not to be missed! (id:50955)
Greater Calgary Real Estate
909b 9th Street
Canmore, Alberta
Welcome to the west side of a meticulously crafted new duplex by Sticks & Stones Custom Homes, ideally located in the heart of South Canmore. Steps from Main Street’s vibrant scene—filled with charming cafes, top-tier restaurants, cozy pubs, and boutique shopping—this residence is the perfect fusion of alpine serenity and urban convenience. Upon entry, you’ll find a home that balances modern sophistication with the warmth of alpine elegance. The great room showcases expansive, south-facing windows that frame spectacular mountain views, inviting you to enjoy both adventure and relaxation. A private lookout deck on the upper level offers an ideal spot for sunset views or quiet contemplation, while a mature tree outside the primary bedroom adds a touch of natural beauty and privacy. The kitchen, a chef’s dream, is equipped with a premium Wolf/Sub-Zero package, including a double fridge, beverage fridges, and a 36" range—perfect for everything from intimate dinners to lively gatherings. Triple-pane windows provide energy efficiency and quiet comfort, while the ICF party wall ensures exceptional insulation and soundproofing for peaceful living. Crafted from the finest materials, including hand-selected stone to harmonize with the natural landscape, this home is a true retreat in the Canadian Rockies. Every specification and feature exceeds expectations, creating a luxurious mountain escape that epitomizes lifestyle and quality in South Canmore. (id:50955)
Sotheby's International Realty Canada
112 Street E
Rural Foothills County, Alberta
AMAZING location to build your "dream home" Welcome to this lovely 8.79-acre site, with Mountain Views and over looking a spectacular ravine, bring the kids & the horses & get ready for acreage living. No building time commitment so you can buy and hold for the future when you are ready to build. All services are to the property line and there is a fantastic well that produces 11 GPM. Highway 2 is less than 11KM away. 112 is a dead-end road so very little traffic.Location 9.4 KM on Hy way 552 turn right on 112 Street East drive down 1.3KM approach is on the righthand side. (id:50955)
Century 21 Foothills Real Estate
1093 Coopers Drive Sw
Airdrie, Alberta
Nestled in the prestigious Estates of Cooper's Crossing, this exceptional property offers both luxury and location. With breathtaking pond views from the full-width back deck and an exquisitely landscaped backyard complete with a fire pit, bench seating, and a hot tub, outdoor living is truly taken to the next level. Inside, the main floor is bathed in natural light and showcases an open-concept design featuring a gourmet kitchen, a walk-through pantry, an elegant living space, and a private home office.Upstairs, you’ll find three of the home’s five bedrooms, including the master suite, which also enjoys serene pond views. The bonus room is a standout, with its vaulted ceiling, impressive windows, and a balcony that offers even more sweeping views. The lower level adds extra living space with two additional bedrooms, a full bathroom, ample storage, and a multi-purpose room with its own door that is perfect for a home office or business.This home is perfect for those who appreciate both comfort and convenience. Its location within the community offers easy access to an extensive path system, lush green spaces, and well-maintained parks. Families will love the proximity to schools of all grade levels, and daily conveniences are just a short stroll away at Cooper's Promenade. This remarkable property combines luxury, comfort, and location, making it the ideal place to call home. (id:50955)
Real Broker
281 Kinnibourgh Boulevard
Chestermere, Alberta
Luxurious East-Facing Home in Kinniburgh!Discover your perfect sanctuary in this stunning luxury home, nestled in the desirable community of Kinniburgh. With over 4,700 sq ft of meticulously designed living space, this residence offers a harmonious blend of elegance and modern comfort.As you step inside, you'll be welcomed by an expansive open floor concept that features soaring 9-foot ceilings on all three levels. The main floor includes a dedicated office/computer room, ideal for remote work, along with a stylish half bath for guests. The massive living room, bathed in natural light, flows effortlessly into the gourmet kitchen, which is a chef’s dream. Outfitted with high-end stainless steel appliances and a brand-new spice kitchen, this culinary haven is perfect for hosting and entertaining.On the second level, you'll find three spacious bedrooms, including a luxurious master suite with a 5-piece ensuite bathroom—a true retreat for relaxation. The second floor also boasts a large family room, perfect for movie nights or cozy gatherings.The fully developed basement enhances the living space further, featuring two additional bedrooms and a full bathroom. A generous living/gaming room with heated flooring creates a comfortable atmosphere for leisure and entertainment.Completing this remarkable home is a triple-car heated garage, ensuring convenience year-round. Located just minutes from K-9 schools, shopping, and a health center, this home offers the perfect combination of luxury and practicality.Don’t miss your chance to experience this exquisite property—schedule your private tour today and step into a life of unparalleled comfort and style! (id:50955)
Diamond Realty & Associates Ltd.
3 Zahar Drive
Rural Sturgeon County, Alberta
Your Dream Home Awaits! This stunning 2.5-storey home, nestled on 3.19 treed acres just minutes from Gibbons and Redwater, offers the perfect combination of comfort, space, and privacy. With 5 bedrooms and 2 bathrooms, it’s designed to provide a peaceful retreat for your family. The open-concept main floor features a custom island, built-in stainless steel appliances, custom cabinetry, vaulted ceilings, and an array of windows flood the space with natural light. A luxurious third-story loft with skylights adds a touch of elegance. The lower level includes 3 spacious bedrooms, a 3-piece bath, and a cozy family room with walkout access to your private backyard oasis. The fully fenced yard boasts a treed retreat with a fire pit, two-tier deck, quading trails, a concrete pad ideal for an outdoor pool, a covered shelter for wood or extra storage, RV parking, and an oversized heated detached double garage. This home is packed with upgrades and offers a truly peaceful escape. Don’t miss out on this opportunity! (id:50955)
Realty Executives Focus
801 5 Street Se
High River, Alberta
Get ready to fall in love with this charming 4-bedroom bungalow. If you love the idea of living in an older neighbourhood, full of trees and character, but hate the idea of renovating an older home - this home is PERFECT for you! This home has been TRANSFORMED! New windows, fully repainted, new doors, new kitchen, new appliances and a brand new bathroom to service the 3 bedrooms on this level. Head downstairs and you'll find another bedroom (non-egress window), a large family room, another fully renovated bathroom, TONS of storage and another room ready to add a kitchen (plumbing and 220V are in place!) With a side door that gives direct access to the basement, you could add a completely separate living space. Outside you'll LOVE to large yard, corner lot and overside double car garage. There's really nothing left to do but move in! You'll LOVE your new location, close to shops, the dog park, the Rec Centre and super easy access to Highway 2! What are you waiting for?? I'm telling you...this is IT!! (id:50955)
Real Broker

