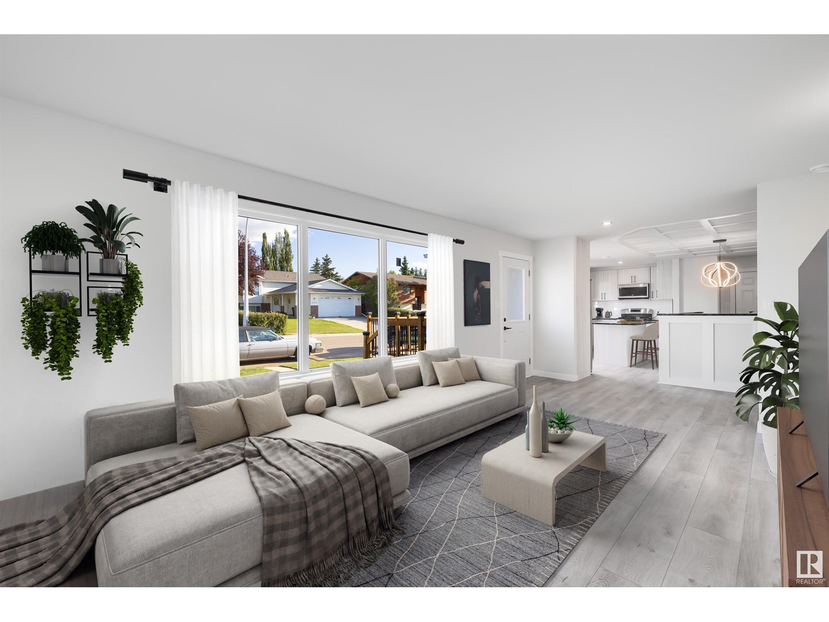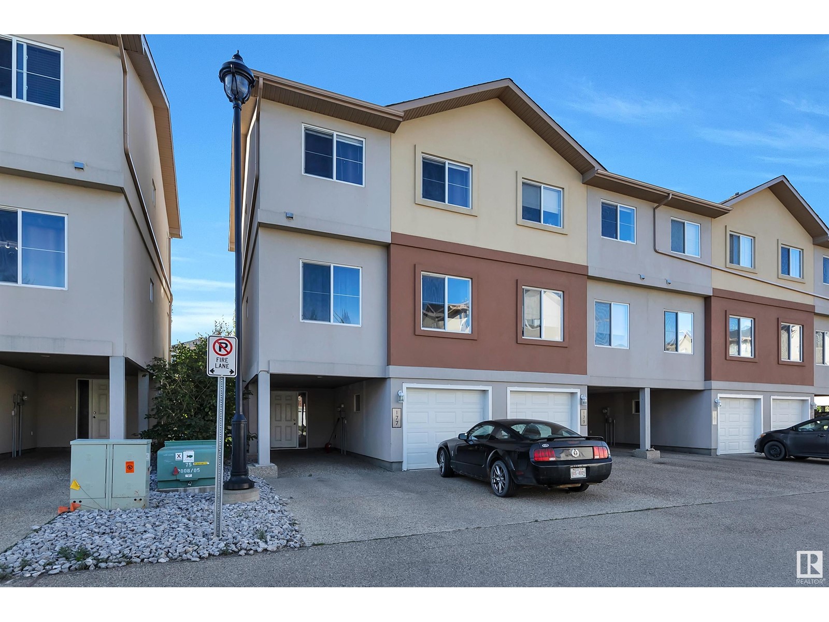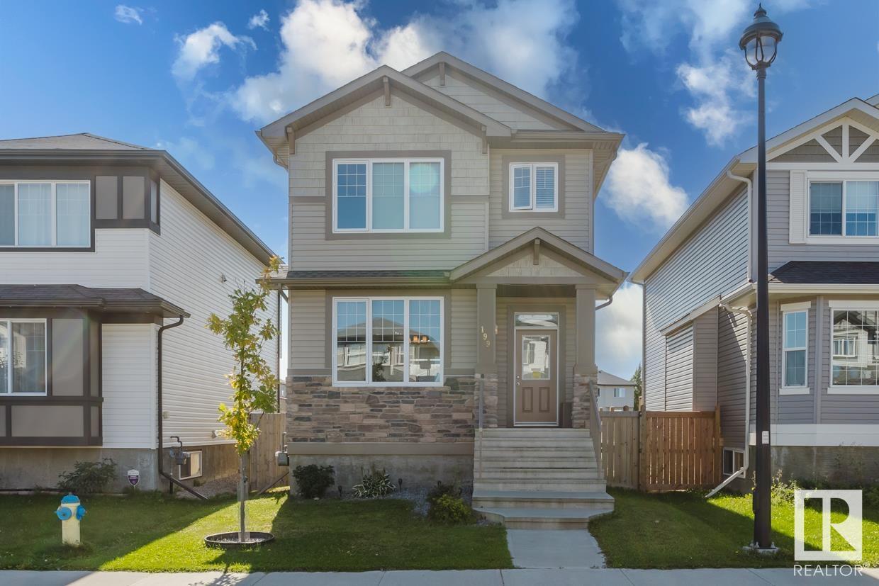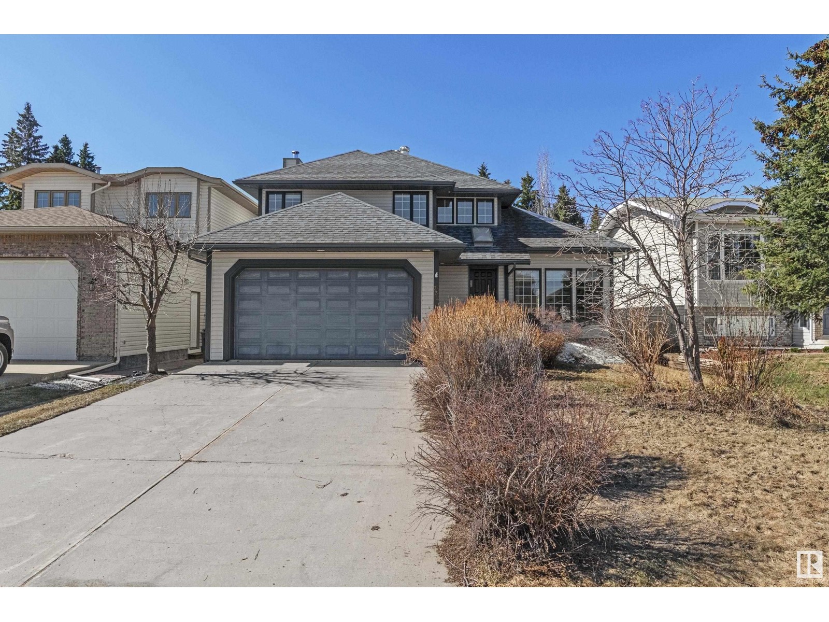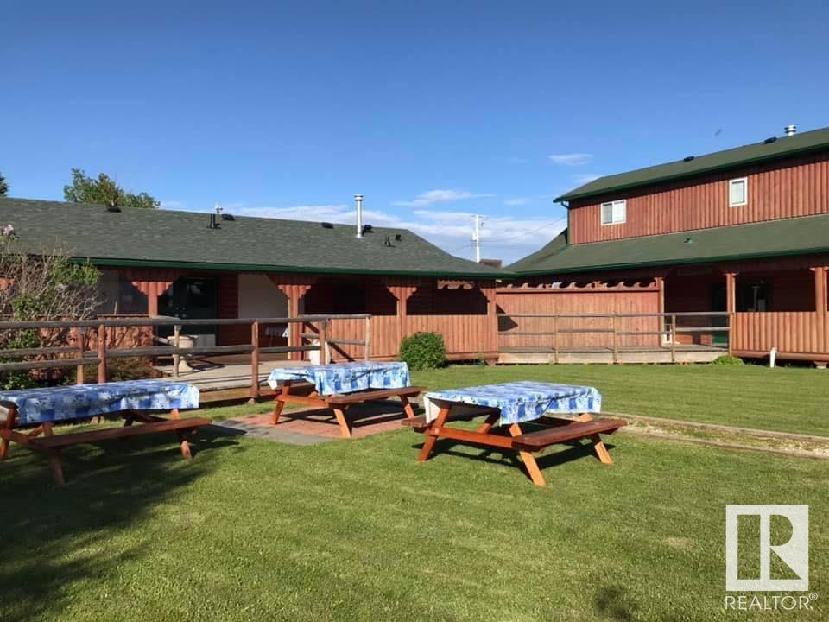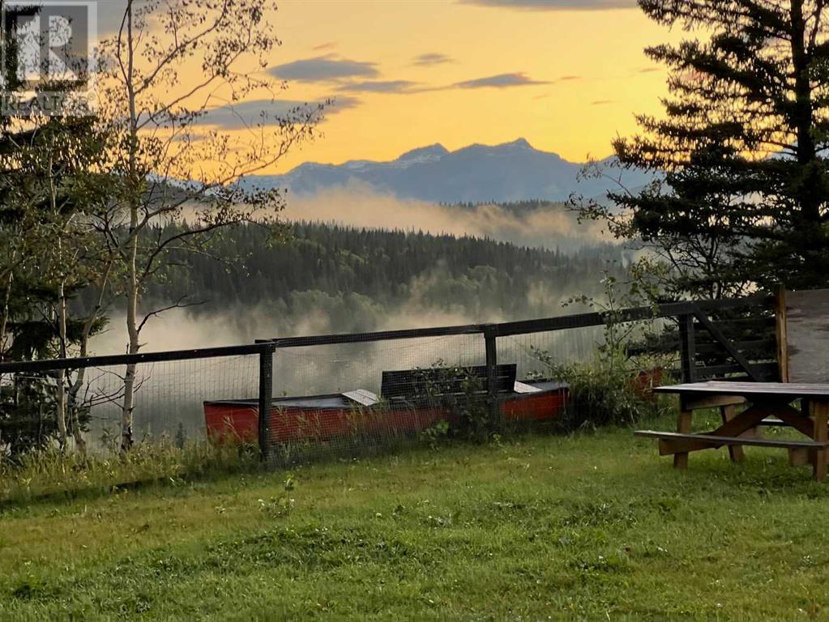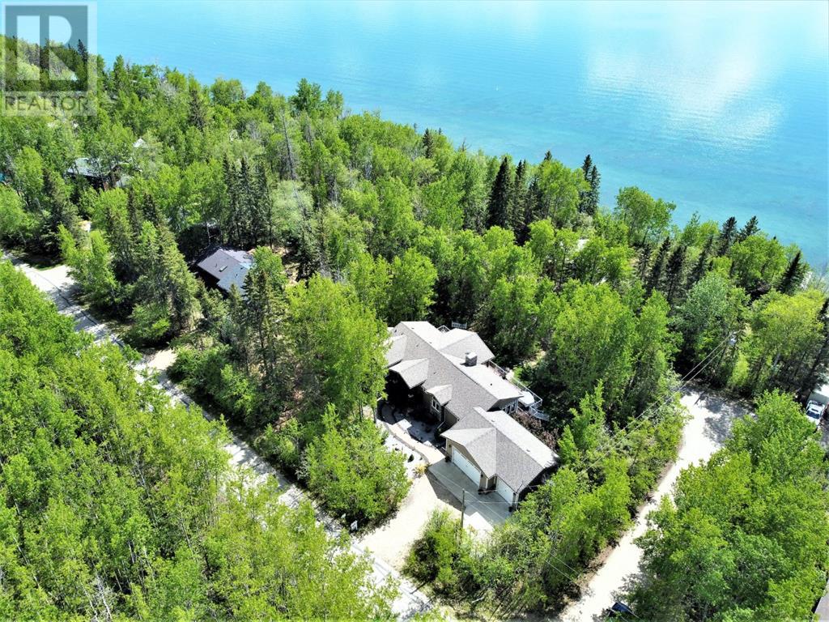4402 Yeoman Dr
Onoway, Alberta
This beautifully renovated bungalow just under 1,200 sq ft, situated on a corner lot in Onoway, Alberta, offers the perfect blend of modern updates and cozy living. With 3 spacious bedrooms all located on the main floor, this home is ideal for families, first-time buyers, or anyone seeking single-level convenience. The newly designed kitchen serves as the heart of the home, boasting sleek cabinetry, modern countertops, and newer appliances, making it a dream space for cooking, entertaining, or enjoying meals. Every inch of this bungalow has been thoughtfully updated with fresh finishes, ensuring it's completely move-in ready. Large windows throughout fill the home with natural light, enhancing its warm, welcoming atmosphere. The expansive corner lot provides plenty of outdoor space with endless possibilities for gardening, outdoor activities, or even future expansions. Whether you're looking for a peaceful retreat or a place to entertain, the yard offers great space! (id:50955)
Sable Realty
39 Millgrove Dr
Spruce Grove, Alberta
Discover this charming bungalow in the quiet community of Spruce Grove and BACKING ONTO A PLAYGROUND. The entrance opens to a spacious living room featuring an electric f/p and laminate flooring (2019). The RENOVATED KITCHEN has full height cabinetry, QUARTZ COUNTERS, 2 tone colouring, a convenient pantry, tile backsplash, pot lighting & pot/pan drawers. The primary bedroom has a 2pce ensuite. There are 2 additional bedrooms & a renovated 4pce main bathroom. The FULLY FINISHED BASEMENT has laminate flooring, 2 additional bedrooms, a 3pce bathroom, theatre space & laundry/mechanical room. Upgrades to the home include furnace (2019), high efficiency hwt (2019), water softener & paint throughout. Outside there is a private deck with a built in above ground pool & hot tub. The deck extends to the back of the home. There is a double detached garage. This home is conveniently located within walking distance from Millgrove School! (id:50955)
Exp Realty
73 Astoria Pt
Devon, Alberta
CORNER LOT!!! Located in the desirable Devon neighborhood, this beautiful home features a triple car garage and a well-designed main floor that includes a bedroom and bath. The open-to-below concept enhances the airy feel, while the gourmet spice kitchen caters to culinary enthusiasts. A spacious bonus room provides additional living space, perfect for relaxation or entertainment. Upstairs, the luxurious primary bedroom boasts a stunning 5-piece ensuite, accompanied by two additional bedrooms that shares a common bath. This home perfectly balances elegance and functionality, making it an ideal family haven. (id:50955)
Exp Realty
4606 51 St
Smoky Lake Town, Alberta
Immaculate Move-In Ready 3 bedroom Bungalow. This 1140 sq ft updated home has lots of natural light, with an open plan kitchen and dining area.A patio door opens onto a spacious deck which overlooks a huge back yard. 3 large windows brighten the living room. A jack and Jill bathroom boasts a double vanity. An extra room off the bathroom is ideal for an office. The basement - an open canvass just waiting for an owner's touch. Smoky Lake has a lot to offer: new school, numerous parks, dentist, a bakery, restaurants, Hospital with 4 resident doctors, and so much more. The many lakes and the 'Iron Horse Trail' are an outdoor-enthusiasts dream. Back alley affords rear lot entrance. (id:50955)
Maxwell Challenge Realty
17 Redwing Wd
St. Albert, Alberta
Luxury 2 storey home with triple garage on a corner lot in Riverside Estates. Perfect and functional open concept layout with premium finishings and quality throughout. 9 foot ceilings on all levels inluding basement. Luxury vinyl plank, main floor den and the best gourmet kitchen complete with Butler's pantry, touch ceiling cabinets, large island, Quartz countertops and custom taylored for built in appliances. Spacious living and dining areas are open to above and showcase sleek linear electric fireplace. Triple pane argon filled windows, maple handrails with glass inserts to the upper level. Upper level bonus room, laundry and 3 large bedrooms with walk in closets. Primary suite with 5 piece ensuite bath including a free standing jacuzzi tub, double sinks and custom shower with jets. Walkthrough closet from primary bedroom into the laundry room. This home will be complete by December. Still time to pick colors. Welcome Home!!! (id:50955)
Now Real Estate Group
#177 104 West Haven Dr
Leduc, Alberta
UPDATED LAMINATE FLOORING! PLENTY OF SPACE! ATTACHED GARAGE AND CARPORT! Looking for an ideal starter home or investment property? Want maintenance free living without hassle of cutting grass or shovelling snow? This 1582 sq ft 3 bed, 2.5 bath 3 storey townhouse is it! Large mudroom on the entry level, w/ laundry & access to furnace & HWT, and back door access. Moving to the second level brings 9 ft celings, open concept design ideal for entertaining & ample natural light! Plenty of countertops & cabinets, corner pantry, dining space, & access to the rear deck. 3 large bedrooms upstairs, including the primary bedroom w / 3 pce ensuite & walk in closet. Additional 4 pce bath & linen storage. Condo fees of $417 / mo, extra visitor parking & gated community access for added security. A great opportunity to get into home ownership; cheaper than rent, a must see! (id:50955)
RE/MAX Elite
54 Brampton St
Spruce Grove, Alberta
Welcome to this awesome bungalow in Brookwood, this location is perfectly convenient for commuters. There are three bedrooms on the main floor and two bathrooms. The kitchen has white cabinetry and stainless steel appliances! Lots of living space throughout. The basement is finished with a wood burning fireplace for those cold fall evenings. The backyard is an oasis with apple trees; a cute shed and a secluded hot tub space. Come make this property your new home. (id:50955)
Initia Real Estate
198 Norwich Cr
Sherwood Park, Alberta
This beautiful 2 storey home in Nottingham offers 2,256 sqft of living space, plus an oversized double attached garage. The main floor features light hardwood flooring throughout, spacious living room, family room w/gas fireplace & a den, as well as a 2pc powder room & main floor laundry. The kitchen boasts granite countertops, contemporary backsplash, large eating area & stainless steel appliances, which were updated in 2018. All newer blinds & light fixtures add a fresh touch to the home's interior. Upstairs, you'll find 3 bedrooms w/the primary having a 4pc ensuite w/a luxurious jetted tub & a separate shower stall plus a 3pc main bathroom. The upstairs bathrooms have been remodelled w/slate flooring & granite countertops. The fully finished basement adds even more space w/an additional bedroom, a rec area, 2nd family room & 2pc bathroom. Outside the beautifully landscaped backyard includes a large deck upgraded in 2019, perfect for relaxing or entertaining. Cedar shakes were upgraded in 2006. (id:50955)
Royal LePage Prestige Realty
71 Ratelle Ci
St. Albert, Alberta
YES YOU CAN have everything! LIKE NEW HOME, with SOUTH BACKING YARD on a QUIET CRESCENT, with ultra LOW MAINTENANCE YARD and landscaping. WALKING DISTANCE TO SHOPPING, restaurants and River Valley. CUSTOM DESIGNED and built with precision! SOARING VAULTED CEILINGS accented by Vinyl plank floors, and FILLED WITH NATURAL LIGHT. A true CHEFS KITCHEN, with full size fridge/freezer, GRANITE ISLAND AND ENDLESS CABINETS. Spacious dinette with garden door to DECK AND STAMPED CONCRETE PATIO. Impressive Floor to Ceiling MANTEL WITH FIREPLACE in living room. Bedroom with DUAL CLOSETS next to the full bath with SEPARATE LAUNDRY ROOM adjacent. Upstairs to Primary bedroom with walk in closet, full ENSUITE, plus a separate & Secure office adjacent. BASEMENT IS FULLY FINISHED with open rec room and wet bar, 2 more bedrooms with a JACK AND JILL BATH between. TOP OF THE LINE HVAC with Zone control, A/C, HRV and Hepa Filter. GARAGE IS HEATED with hot and cold water, floor drain and epoxy floors. Move in Ready! (id:50955)
RE/MAX Elite
29 Codette Wy
Sherwood Park, Alberta
Welcome to this BEAUTIFUL home in Sherwood Park that is GUARANTEED TO IMPRESS! Entrance is SPACIOUS & WELCOMING & youll immediately notice the OPEN FLOOR PLAN! Living area has a gorgeous GAS FIREPLACE & flows seamlessly to the dining & kitchen areas! Kitchen has classic, rich cabinetry, STAINLESS STEEL APPLIANCES, GRANITE COUNTERTOPS, a quaint island, & a corner pantry!! There are sliding doors leading to the RAISED DECK in the backyard! Main level is completed by an OFFICE/DEN, MUDROOM, & 2PC BATH! Second level has a beautiful BONUS ROOM, MASSIVE PRIMARY BEDROOM with an IMMACULATE 5PC ENSUITE & HIS & HER WALK-IN CLOSETS, 2 additional bdrms also w/WIC, 4PC BATH, & LAUNDRY for ADDED CONVENIENCE! Make your way to the FULLY-FINISHED BASEMENT to find a SUBSTANTIAL 4th BEDROOM w/a MODERN 3PC ENSUITE & 2 CLOSETS, THEATRE RM (roughed in for surround sound) & TONS of STORAGE SPACE! BACKYARD is FULLY FENCED SPACIOUS & offers a BEAUTIFUL OASIS where you can enjoy time outdoors! Don't miss your chance on this GEM! (id:50955)
Exp Realty
138 Sumac Ln
Sherwood Park, Alberta
Welcome to this beautifully updated BUNGALOW with dbl attached garage in the neighbourhood of Summerwood where modern convenience meets sustainable living. Upgrades include A/C & energy-efficient solar panels offering comfort and reduced energy costs year-round. Step inside to soaring ceilings, bright open-concept living area,kitchen & dining area with garden door access to your relaxing 2-tier,low-maintenance deck,perfect for entertaining or enjoying quiet evenings. Spacious primary bedroom features a private ensuite,providing a serene retreat. Main floor laundry adds convenience to your daily routine. The unfinished basement offers endless potential for additional living space to create a home gym,office,more bdrms/entertainment area. Additional highlights incl: Main level living, tankless hot water system and low-maintenance exterior ensures you can spend more time enjoying your home and less time on upkeep. Easy access to Yellowhead & Henday. Close to shopping & public transportation. Beautiful Home! (id:50955)
RE/MAX Elite
199 Kirpatrick Wy
Leduc, Alberta
Welcome to this STUNNING 3-bedroom, 2.5-bathroom gem in the highly sought-after WEST HAVEN PARK community! With over 1600 sqft, this BRIGHT and INVITING home offers a spacious, OPEN-CONCEPT main floor with large SUN-FILLED windows, sleek VINYL PLANK flooring, and a modern kitchen complete with PANTRY and boasting an ISLAND perfect for ENTERTAINING! The dining area opens to a FENCED backyard, ideal for SUMMER BBQs. Upstairs, relax in your primary suite with a WALK-IN closet and luxurious 4-piece ENSUITE. Two more large bedrooms and a full bath complete the upper level. The unfinished basement ready for your creative vision, and the 22' x 20' DOUBLE garage adds CONVENIENCES. Located steps from PARKS, WALKING trails, and West Haven School, this home is ready for you to MOVE IN and enjoy! (id:50955)
Exp Realty
7109 51 Av
Beaumont, Alberta
$10k Incentive off list price with possession by November 30th! Experience modern luxury in this Gabriel model by HOMES BY AVI. Welcome to Elan, Beaumont! Superb location surrounded by nature trails, parks, ponds, new schools and all amenities. This home has a tremendous layout featuring: 3 spacious bedrooms (each with WIC), 3 full bathrooms, upper-level loft style family room, laundry room & pocket officePLUSmain level flex room, a great private space for you to work/study at home! Welcoming foyer that transitions to open concept great room that highlights stunning electric fireplace & patio door that leads to a fully landscaped yard. Kitchen showcases abundance of cabinetry w/quartz countertops, extended eat-on centre island, eating nook bump-out, hood fan & pantry. Owners suite is accented with spa-like 5-piece ensuite showcasing soaker tub, dual sinks, private stall & large WIC. Appliance allowance, blinds package, 200 amp & matt black fixtures included. (id:50955)
RE/MAX River City
232 Pine Av
Cold Lake, Alberta
Location, location, location! It doesn't get much better than this - just a street up from the beach. This 4 bedroom home boasts over 1800 sq ft of living space plus a fully finished basement. The elegant front foyer has a large staircase leading to the upstairs. Just off the foyer through glass doors is a good sized living room that leads seamlessly into a formal dining room. The kitchen has been updated and has space for a casual dining room with doors leading to the fenced, landscaped and mature yard. There second living room on the main floor includes a gas fireplace to stay cozy in the winter. Upstairs are 3 good sized bedrooms including the primary with walk in closet and ensuite bathroom. Downstairs is a family room, additional bathroom and 4th bedroom. Upgrades include shingles, most light fixtures, kitchen cabinet doors, under-counter lighting, backsplash, flooring, and so much more. Furnace was installed 2015 with a rough in for A/C. Double attached heated garage round out this fantastic home. (id:50955)
Royal LePage Northern Lights Realty
3321 Ste. Anne Trail
Rural Lac Ste. Anne County, Alberta
REMARKABLE OPPORTUNITY. Stunning recreation get-a-way on 2.23 acres being sold for Land, Buildings, Improvements. 6 SERVICED CABINS custom built 1X6 rough pine. Cabins 1 to 4 are 416 sq ft, 3 pc baths, electric stove, fridge, nook, Hide-a-bed, 6 X 16 covered deck, gas, satellite. Cabin 5, 880 sq ft, 2 dbl beds, laundry, 4 pc bath, living/dining, nook, fridge, stove, 6 X 20 covered deck. RESTAURANT: 640 sq, pine log finish, PVC commercial floor planking. Seats 20 (w) 24 more seats on 610 sq ft covered veranda (w) infrared heating, 3600 CFM fan, 100 amp service, plumbed for staff bath rm. 1536 sq ft TWO STORY SHOWER BLDG: 1st floor has male & female areas. Each has 4 coin operated stalls (w) 2 baths, 2 sinks. Female area change table. Mechanical Room has 200 amp service, high eff furnace, water softener, 85 gallons hot water tank warms in 3 minutes. 2nd floor has TWO 384 sf ft Contained suites. CAMPGROUND: 16 RV STALLS (w) water, septic, fire pits, 30 amp power, 1 serviced tent stall. (id:50955)
Sterling Real Estate
828 Silvertip Heights
Canmore, Alberta
Panoramic views span the Three Sisters to Cascade mountain from your spectacular main living space. This timber framed luxury duplex w/over 3600 sq.ft of living space, perched on the mountainside in Silvertip, is a convenient 5 minutes to town. The kitchen is an entertainer's dream, equipped w/the highest-end appliances and is open to the light-filled dining gallery & grand living room w/vaulted ceilings, floor-to-ceiling wood burning fireplace wrapped in stone & a nano glass folding wall system which allows you to experience true indoor/outdoor living. Wake in your upper level master suite w/private patio & spa-like master bath feat; dual vanities, oversized shower, soaker tub, skylight & an additional walk in closet. Relax in your theater room w/gas fireplace & wetbar. This 4 bed/ 4 full bath retreat is spread through 3 levels to ensure privacy for all of your friends and family. Built with the highest quality of finishings & no expense spared. (id:50955)
Maxwell Capital Realty
284073 Range Road 31
Rural Rocky View County, Alberta
OPEN HOUSE SATURDAY SEPTEMBER 21, 2-4 PM. This Prime Location Offers Stunning Mountain Views, Adding a Breathtaking Backdrop to Your Peaceful Acreage . Are You Looking For a Fully Developed Acreage in the Community of Madden. This 4 Acre Property Has it All, the Fully Developed 4 Bdrm Home, Triple Detached Garage, Secondary Garage That has Been Turned into Half Gym & Half Barn. Upon Entering the Home, You'll be Welcomed by an Oversized Mudroom, Perfect for Keeping Things Organized and Managing the Daily Hustle. This Spacious Entryway Offers Plenty of Storage and Functionality. Just a Few Steps up From the Mudroom, You'll Enter the Bright and Sunny Kitchen, Dining, and Living Room Area. The Kitchen was Completely Upgraded in 2016, Featuring Modern Finishes, and Plenty of Counter Space—Ideal for Cooking and Entertaining. This Open-Concept Area is Filled with Natural Light, Making it the Perfect Space for Family Gatherings or Hosting Guests. Off the Dining Area, You'll Find a Cozy Sunroom—a Perfect Retreat for Enjoying your Morning Coffee or Evening Wine. Surrounded by Windows, This Inviting Space Offers Plenty of Natural Light and Year-Round West Views of the Beautiful Outdoors. Upstairs, You'll Find Two Spacious Bedrooms. One of the Bedrooms Features a Walk-in Closet, Providing Ample Storage Space. The Floor Also Includes a Luxurious 4-piece Bath, Complete with Dual Sinks, a Deep Soaking Tub, —Offering Both Style and Comfort. The Spacious Primary Suite, Complete With a Walk-in Closet and a Private Ensuite for Added Convenience and Luxury. The Suite Also Features a Walk-out to the Hot tub, Offering a Perfect Blend of Relaxation and Privacy—Ideal for Unwinding After a Long Day. The Basement Hosts an Additional Oversized Bedroom with a Walk-in Closet, Providing Ample Space for Guests or Family Members. It Also Includes a 3-Piece Bath for Added Convenience. The Large Rec Room Area Offers Versatility for Various Uses, Whether as a Playroom, Home Theater, or Addi tional Living Space. Outside, the Acreage Offers a Range of Recreational Amenities, Including a Beach Volleyball Court and a Firepit Area—Perfect for Enjoying Summer Evenings and Gatherings. The Beautifully Landscaped Yard Provides Ample Space for Any Acreage Aspirations You May Have, Whether it’s Gardening, Outdoor Activities, or Creating Your Own Personal Retreat. The Barn on the Property Includes Stalls and a Cross-Fenced Area for Pasture, Making it Ideal for Housing Livestock. Enjoy the Tranquility of Country Living with the Convenience of an Easy Commute. This Prime Location Offers a Perfect Balance of Peaceful Acreage Living and Accessibility to Urban Amenities. Call to Book Your Tour Today! (id:50955)
Cir Realty
44 Mcleod Drive
Whitecourt, Alberta
The perfect custom home on a large corner lot located less than a block away from the rec centers and public high school, parks, and hospital. This property is move-in ready and includes the bells and whistles a long-time owner with pride can offer. Many recent updates include flooring, painting, and trim. The side entry is extra large, attached to the double heated garage (only used for storage), and flows into the dining and kitchen. This bright kitchen is super clean with an island and newer appliances. The large living room faces the front street, 3 bedrooms upstairs plus a beautiful main bath. Downstairs is an amazing space of a family room, a large laundry with storage, a bedroom, and a bath. Outside the yard is also impeccable with a privately fenced side yard that is partially covered for entertaining plus artificial grass. There is great parking and trees. Put this one one your list! (id:50955)
Royal LePage Modern Realty
27007 Township Road 384
Rural Red Deer County, Alberta
Literally minutes to the City, this acreage offers the privacy you’re looking for with pavement right to the door. Gorgeous western views overlooking the city. A grand foyer greets you as you enter this home with a convenient office close by. Vaulted living room with exposed beams, built in bookcase and filled with loads of natural light from massive windows. Massive kitchen/dining room area with vented gas cooktop, quartz countertops, pantry and stainless appliances. Garden doors lead you to the massive wrap around deck with covered area perfect for entertaining and bbq’s. A mudroom with additional storage and stand up freezer is adjacent to kitchen. The master features a 5 piece ensuite with a large jetted tub and walk in closet. An additional bedroom and 2 piece bath complete this level. The recently renovated walkout basement features a large rec room with wet bar and access to the brick patio with hot tub. Kept warm with underfloor heat. Plenty of room for family with 3 bedrooms, a work out room, and storage galore. Outside features a massive 1200 sqft shop with attached 600 sqft workshop with additional storage above the workshop area. Plenty of parking spaces inside and out. Main shop is heated with radiant heaters. This type of property does not come around often. (id:50955)
Royal LePage Network Realty Corp.
2 Gibson Road
Benchlands, Alberta
This is an incredible opportunity to live in the country and enjoy the million dollar mountain, ravine and river views. Located on the upper bench in the Hamlet of Benchlands, 13 kms north of highway 1A, you'll find this prime location and a wonderful log home loaded with character. The original home was built in the 1940s and the addition was done in the 1960s, giving you an abundance of open concept space with a warm and cozy feel. The three main floor bedrooms are in the original part of the build and the master features a beautiful wood burning fireplace. The heart of the home features a bright open space where you'll find the kitchen, dining and living rooms with wood stove, plus patio doors out to the deck and yard where you'll want to spend your evenings in awe of the sunsets and the views. The main floor windows were replaced about 10 years ago and the second "storage" cabin windows were done about 15 years ago. The cabin was moved on to the property several years ago and can be used as a studio, space for guests, or redone to suit almost any purpose. The heated garage is big enough for two cars plus a huge workshop area, or you can add another door to make it 3 full bays, plus it has it's own panel. Water is stored in two 750 gallon cisterns in the basement plus there's another 2000 gallon buried cistern. The perimeter is fully fenced for dogs and kids to safely play and the school bus comes right through the Hamlet, which means the roads are plowed quickly and regularly. This is an amazing opportunity to live a convenient, yet quiet country life. (id:50955)
Cir Realty
102, 20 Cuendet Industrial Way
Sylvan Lake, Alberta
LOCATION LOCATION, easy access to Highway 20 - this bay offers 2400 sq ft of main floor work space, front and rear 14ft overhead doors also upper mezzanine with 1024 sq ft, including reception area, office and washroom. Lease rate is $13 per square foot per annum plus triple net. Outside you will find an abundance of gated, shared parking. Your business will love it here. (id:50955)
RE/MAX Real Estate Central Alberta - Sylvan Lake
405 Birchcliff Road
Birchcliff, Alberta
Welcome to your personal paradise. A magnificent lake home with 3 car garage, walkout, and immaculate finishes that redefine luxury living. This is where every day feels like a vacation and every moment is filled with comfort and beauty. Step into the heart of the home, where an a large entrance welcomes you begin making beautiful memories. The living room hosts a cozy fireplace, plenty of seating room, and picturesque views. The kitchen, a chef's dream, offers tons of cabinetry and working space, granite countertops, prep sink, sit up eating bar, walk thru pantry, duel fuel stove and it's open to dining area which creates the perfect space for entertaining and everyday living. With a sunroom boasting walls of windows, you'll be able to welcome the outside in and immerse yourself in the breathtaking natural surroundings, get your morning coffee and your favorite book and escape to this ever so restful room. The main level hosts 4 sets of patio doors that open to the 69 ft cedar deck. 2 bedrooms on this level, one being the grand primary with 6 piece ensuite. Also main floor laundry, perfectly designed mud room, and 4pc main bath. And that's just the main floor. As you make your way to the lower level, a warm ambiance awaits. Fireplace graces the family room, creating a cozy atmosphere for gatherings, while a games area, wet bar, and flex room provide endless possibilities for leisure and entertainment. Cold storage room, flex room that could be used for office, playroom, craft room, or exercise room along with 2 more bedrooms and a 5 pc bathroom complete this level. Access to lower outside patio also .Outside, the property is adorned with beautiful trees for privacy and a quick path leading to the water and docking facilities. Memories are waiting to be made. Enjoy the lake. (id:50955)
RE/MAX Real Estate Central Alberta - Sylvan Lake
102, 20 Cuendet Industrial Way
Sylvan Lake, Alberta
LOCATION LOCATION, easy access to Highway 20 - this bay offers 2400 sq ft of main floor work space, front and rear 14ft overhead doors also upper mezzanine with 1024 sq ft, including reception area, office and washroom. Outside you will find an abundance of gated, shared parking. Your business will love it here. (id:50955)
RE/MAX Real Estate Central Alberta - Sylvan Lake
#28, 242075 Twp Rd 472
County Of, Alberta
Are you searching for the perfect land to build your dream home? Look no further! This lot offers 3.06 acres of already established trees and is located in Bluebird Estates, a community just 10 minutes south of Millet or Westaskiwin and 20 minutes south of Leduc. Enjoy your leisure time at nearby golf courses, and rest assured that bussing is available for your kids' school transportation. The seller is offering to include house architecture designs they had done as well as soil testing reports (completed in 2023). Utilities are available at the property line, and an electrical transformer is on the power pole to service this lot. (id:50955)
RE/MAX Real Estate Central Alberta - Sylvan Lake

