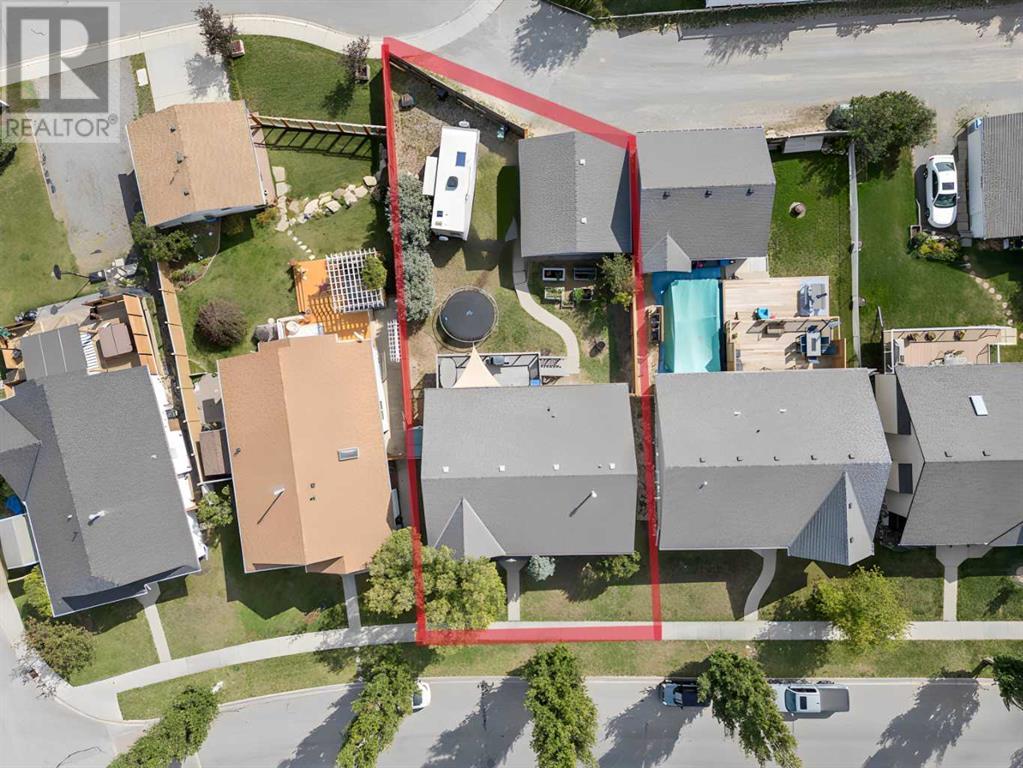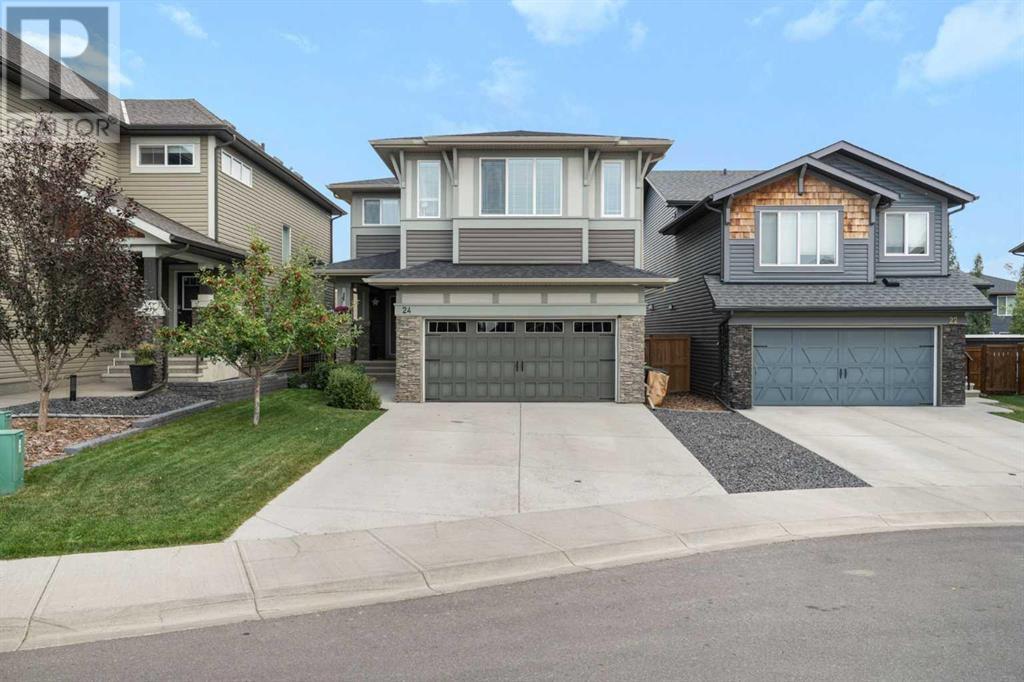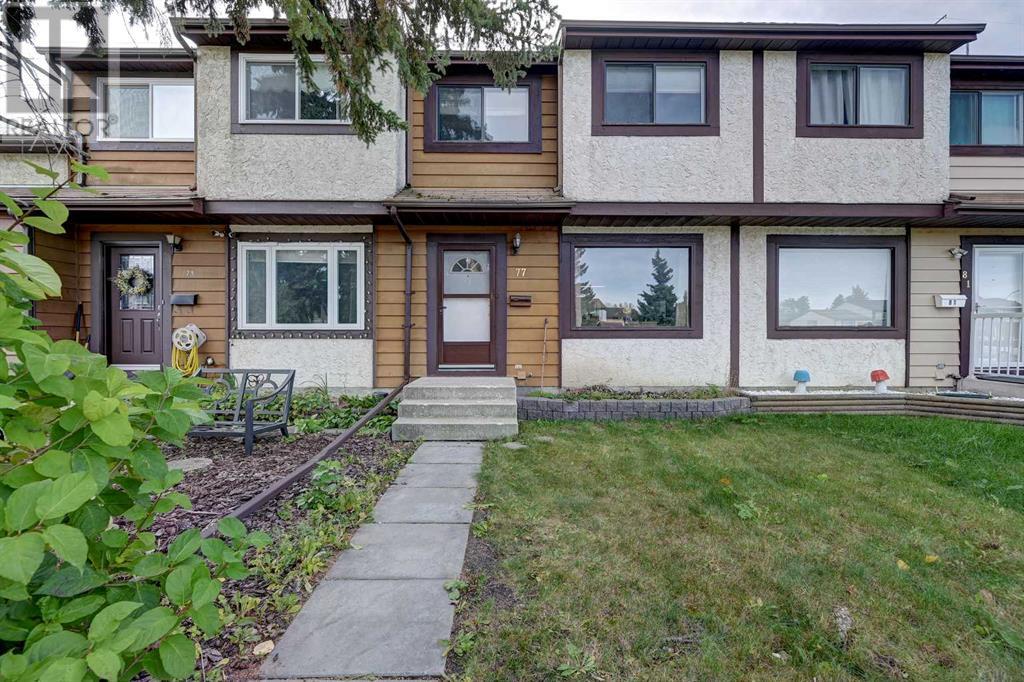1372 Scarlett Ranch Boulevard
Carstairs, Alberta
Welcome to your brand new executive style bungalow! This thoughtfully designed modern home offers a seamless flow between living spaces, creating an inviting and functional flow for everyday living. The kitchen boasts two tone cabinets, a walk in pantry, stainless steel appliances and a large quartz island for friends and family to gather around. Open to the dining area and elegant living room with a vaulted ceiling and tiled fireplace feature wall, this space is ideal for entertaining. The european color palette throughout the home is both aesthetically pleasing and stylish. Escape to your primary bedroom, large enough for a king sized bed, with a large window, a walk in closet and a luxurious spa like ensuite, featuring a soaker tub, glass shower stall and a double sink quartz vanity. Finishing off this gorgeous home is another bedroom/office/den, a 4 piece bathroom and the washer & dryer area. This home is smart home wired meaning you can set schedules for lights to turn on and off when you are not home. Or when you come home at night you can turn on a series of lights with the simple touch of the switch. The outside also has trim lights so no need to ever climb the ladder to hang festive lights. The basement is unfinished with large windows and painted floors (to eliminate dust) and has a tankless hot heater. Last but not least, we have the impressive 3 car heated garage with epoxy flooring, finished painted walls, a convenient man door to the back yard and an electric car charger already installed! Enjoy living in this beautiful bungalow in the charming community of Carstairs. Drive a little, save a lot! (id:50955)
Legacy Real Estate Services
19 Westland Gate
Okotoks, Alberta
Looking for the perfect family home in the heart of Okotoks? This charming 5-bedroom bi-level in Westridge has all the space you need and maybe a little extra for your gear and gadgets. With over 2,400 sq. ft. of bright, open living space, this well-maintained home is completely move-in ready. The kitchen features sleek stainless steel appliances, laminate countertops, and a practical island for all your meal prep or morning coffees. It flows into the dining area, which leads right out to a low-maintenance composite deck, ideal for BBQs, relaxing, or simply soaking up some sunshine. In the living room, you’ll love the cozy gas fireplace and vaulted ceilings that give the space a warm, welcoming vibe. The primary bedroom offers plenty of room to unwind, with a walk-in closet and a 4-piece ensuite with heated floors, a total treat in the winter. Two more bedrooms on the main floor mean there’s room for everyone, plus no more fighting over closet space. And bonus, main-floor laundry makes laundry day a breeze. Downstairs, large windows brighten up the family room, where you’ll find a second fireplace to keep things cozy. There’s also room for a home gym or play area, whatever works best for you. Two additional bedrooms and a full bath round out the lower level, perfect for guests or growing kids. Outside, the backyard is fully fenced, with a brand-new fence, garden boxes ready for your green thumb, and space for a fire pit, perfect for summer nights under the stars. The double garage is fully insulated with 220V power, ideal for all your projects, and the back gate with swing-out doors makes RV parking a breeze. With a 6-year-old roof, attic insulation, and energy-efficient features, this home is set up for comfort and cost savings. Plus, it’s conveniently located near schools, parks, shopping, and more! Ready to make this house your home? (id:50955)
Kic Realty
48 Ranchers View
Okotoks, Alberta
Welcome to 48 Ranchers View, where your dream home built by Akash Homes in 2023 is waiting for you! This four-bedroom, 2.5-bathroom gem is nestled in the heart of the friendly and well-established Ranchers Rise neighborhood within the Air Ranch community.The open floor plan effortlessly connects the living room, dining area, and modern kitchen—perfect for hosting everything from cozy family dinners to epic game nights. The kitchen features sleek quartz countertops, stainless steel appliances, ample cabinetry, and a walk-in pantry for all your gourmet goodies. The sliding door from your dining area leads you to an elevated deck overlooking your lush green backyard, the ideal spot to soak up the peaceful morning sun or unwind during glamorous afternoons. On your main floor, you'll also find the 4th bedroom or a perfect office space, conveniently located next to a half-bathroom.Venture upstairs to discover your personal retreat—the tranquil master suite. It’s got a walk-in closet, and a spacious 5-piece en-suite bathroom with a double vanity and a tub-and-shower combo. You'll find two additional well-sized bedrooms that share a 4-piece bathroom. And let’s not forget the bonus room or your secondary living room—perfect for movie marathons—and the laundry facilities conveniently located on this level.The basement with a side door entrance is your blank canvas. Whether it’s a future income-generating suite (subject to the approval and permitting of the Municipality or City) or the ultimate game room, the possibilities are endless.Situated close to schools, shopping centers, and parks, this Okotoks home offers the perfect blend of comfort, convenience, and a dash of excitement. With its thoughtful layout and modern amenities, this house isn’t just a place to live—it’s a place to love. (id:50955)
Real Broker
212 Cimarron Drive
Okotoks, Alberta
Experience refined living in this exceptional two-story home, situated in the coveted Cimarron Springs community of Okotoks. This prime location offers unparalleled convenience, with schools, shopping, pathways, and parks all within walking distance.The home features a modern, light-filled floor plan. The gourmet kitchen is a chef’s delight, complete with a central island with a breakfast bar, high-end appliances including a built-in oven and electric cooktop, a spacious pantry, and elegant raised cabinetry. The inviting living room is anchored by a cozy gas fireplace, while a versatile flex space provides options for a home office or formal dining area.Upstairs, discover three generously proportioned bedrooms, including a luxurious master suite accessed through double doors. This retreat includes dual sinks, a jetted tub, and a walk-in closet. The bonus room, with its impressive vaulted ceilings and integrated tech area, is ideal for children's homework or additional family activities.The fully finished basement offers additional living space, featuring a vast recreation room perfect for entertaining or family fun. Two additional bedrooms provide flexibility for guests or growing family needs, while a well-appointed four-piece bath and a storage/utility room add convenience and functionality.The professionally landscaped backyard is designed for relaxation and enjoyment, featuring an extended deck and a handy storage shed. This home seamlessly combines contemporary design with practical features, making it a standout choice in a highly desirable neighborhood. (id:50955)
Exp Realty
24 Mount Rae Place
Okotoks, Alberta
**OPEN HOUSE SUNDAY OCTOBER 6 11:00 -1:00** An absolutely stunning fully finished family home with 4 BEDROOMS ABOVE GRADE that is turn-key sitting on a cul-de-sac in Mountainview!!! Located steps away from the pathway to Allen King Park where the bus stops for St. Francis & Meadow Ridge students - Yes, your kids can walk within moments utilizing a path & crossing only 1 street. The flow of this layout is perfectly functional & checks ALL the boxes! From the large entryways at the front door and the garage to the convenient walk-through butlers pantry....the open concept yet "tucked away" practicality in all the right places just makes perfect "family home" sense!!! The primary retreat is HUGE & the closet matches the vibe!! The backyard is completely fenced & landscaped with a deck with gas BBQ hook up, a lower patio, trees & grass area - every portion of this property is very well thought out - usable space & storage everywhere! Enjoy air conditioning, gourmet cooking on your gas range, gorgeous upgraded lighting & a 5th bedroom AND office in the lower level! Everything about this home screams function & practicality but it's also BEAUTIFULLY decorated with amazing colour choices in finishings! Let's not forget about the 25x20 fully insulated, drywalled & heated garage with high ceilings for amazing storage solutions! The property truly IS a gem, in one of the most desirable family oriented locations in Okotoks, don't let it get away! (id:50955)
Cir Realty
192 Lindstrom Crescent
Fort Mcmurray, Alberta
Welcome to a breathtaking executive 2-storey home in the heart of Timberlea, where luxury meets tranquility! Nestled on a quiet street, this stunning residence backs onto peaceful greenbelt and meandering walking trails in the Birchwood Trails, offering a private, natural oasis right at your doorstep. Enjoy morning coffee on your beautiful front porch with upgraded composite decking. The moment you step inside, you’ll be swept away by the grandeur of the 2-storey vaulted ceilings, filling the home with light and airiness. The main floor is a perfect blend of elegance and functionality, featuring gleaming hardwood floors, in-floor heat on the tiled flooring, an exquisite gas fireplace with a faux stone surround in the family room, a den that doubles as a cozy office or guest bedroom, a half bathroom, and laundry room/mudroom with storage space. The kitchen is nothing short of a culinary masterpiece, boasting sleek granite countertops, stainless steel appliances, a walk-in pantry, a workstation, and an island with a breakfast bar—an entertainer’s dream! Step out onto the raised deck with updated composite decking and stylish glass railings so you can enjoy the serene view of the greenbelt while you grill on the gas BBQ (BBQ and hook-up included) or relax on the included patio furniture. Upstairs, your luxurious retreat awaits—the massive primary bedroom is a haven of relaxation, featuring a bay window overlooking the lush greenbelt, a second stone surround gas fireplace, walk-in closet with custom shelving, and a spa-inspired ensuite complete with in-floor heat a jetted soaker tub with seat, a large walk-in tiled shower. A rare three additional spacious bedrooms and a full bathroom with tub/shower offer plenty of room for family or guests on the top floor. The walk-out basement is a hidden gem, offering a fully equipped legal suite with 9' ceilings and tons of natural light, in-floor heat, its own entrance, kitchen, laundry, two bedrooms, and a full bathroom — perfect for extra income or extended family. The basement legal suite also includes a spacious covered patio outside with patio furniture and BBQ included. This home is packed with thoughtful and high-quality features, including in-floor heating in the double attached garage, an extra-wide stamped concrete driveway, brand-new carpet upstairs, new blinds, crown molding, air conditioning (new in 2018), a boiler, and a fully fenced backyard. With every detail carefully considered, this home is the ultimate blend of luxury, comfort, and convenience, all set in one of Timberlea’s most sought-after locations. This special home has been meticulously maintained with annual maintenance throughout including the boiler system. The front and back decks were upgraded to composite decking in spring 2021. Your dream home awaits! (id:50955)
RE/MAX First
58 Perry Drive
Sylvan Lake, Alberta
This impressive 1.5 storey home has undergone a complete transformation with modern upgrades that you'd expect to see in a show home. The exterior boasts striking Hardy board siding and newer windows, enhancing both curb appeal and energy efficiency. While some TLC is needed, this property is priced to allow for instant equity growth with a little effort.Step inside to discover a dream kitchen outfitted for the gourmet chef! Featuring top-of-the-line appliances, including wall ovens, a built-in coffee maker, a toaster oven, and a microwave, all seamlessly integrated into the design. The oversized fridge and gorgeous marble countertops elevate the space, making it perfect for entertaining or family gatherings.Enjoy direct access to the outdoors through the beautiful European-style patio doors, leading to a generously sized deck complete with gas hookups—ideal for summer barbecues!Ascend the stylish glass-railing staircase to the upper level, where you’ll find three spacious bedrooms. The primary bedroom is a true retreat, featuring a luxurious custom marble shower, dual sinks, and a sizable walk-through closet.The fully finished walkout basement includes a third full bathroom with another custom shower, a rough-in for a wet bar, and a large entertainment area—perfect for movie nights or gatherings. There’s also a bonus space that could easily be transformed into a fourth bedroom or home office.Additional highlights include a covered lower deck, epoxy flooring in the garage, and a large backyard with alley access and mature trees beyond for added privacy. With a few finishing touches, this home offers an incredible opportunity to create your ideal family haven. (id:50955)
Kic Realty
114 Midgrove Greenway Sw
Airdrie, Alberta
Discover the perfect blend of modern luxury and convenience in the Cascade model by Shane Homes, located in the highly desirable Midtown community of Airdrie! This stunning two-storey home features 3 spacious bedrooms, 2.5 bathrooms, and a double detached garage. Wake up to breathtaking views just steps away from a picturesque pond, and enjoy the latest in smart home living with Smart Blinds and central air conditioning for year-round comfort. The open-concept main floor is designed for entertaining, showcasing a kitchen complete with granite or quartz countertops, a large island, a spacious walk-in pantry, and upgraded Samsung stainless steel appliances. The bright dining area and inviting living room make it easy to host gatherings, while the 2-piece powder room adds convenience.Upstairs, the primary suite offers a peaceful retreat with a private 3-piece ensuite and walk-in closet. Two additional bedrooms, a versatile bonus room, a 4-piece main bathroom, and stacked laundry complete the upper level, offering the perfect space for family living. The unspoiled basement provides endless possibilities for future development. Ideally located in Midtown Airdrie, this home places you close to a pond, pedestrian bridge, and a promenade lined with shops, as well as top-rated schools. With quick access to the QE II highway, Calgary International Airport, and North Calgary, this is the ideal home for commuters and families alike.Don’t miss this opportunity! Contact us today to schedule your viewing and make this dream home yours! (id:50955)
Prep Realty
81 Kirsch Close
Red Deer, Alberta
Great starter home with 3 bedrooms and 2 bathrooms. It is located close to schools, parks, and shopping. This home has seen some very nice updates and is move-in ready for the right family or investor! The main floor offers a very nice sized living room with a large window. The kitchen utilizes the space to the maximum with a great little eating area. The rear door leads out to the fenced yard which also has parking for 1. One additional parking pad was added out front to provide ample parking space. Upstairs has 3 bedrooms and a full bath. Basement family room developed and lots of storage available in the utility space. (id:50955)
Royal LePage Network Realty Corp.
61 Emmett Crescent
Red Deer, Alberta
The Julia is a beautiful 3-bedroom, 2.5-bathroom home with side entry and 9’ basement foundation walls. The double attached garage leads to a walk-through pantry and mudroom for added convenience. The luxurious primary bedroom features a large walk-in closet and an ensuite with dual sinks and decorative tiled shower walls. Enjoy second-floor laundry, a 50” linear LED electric fireplace, and metal spindle railings for an open feel. Every Bedrock Home includes smart home technology, a smart thermostat, video doorbell, and keyless lock. Located in a family-friendly community near schools, shopping, Discovery Canyon, and Riverbend Golf Course. Photos are representative. (id:50955)
Bode Platform Inc.
305 Baneberry Way Sw
Airdrie, Alberta
Welcome to this brand-new, move-in-ready home in the highly desirable Wildflower community of Airdrie. Boasting just under 2,000 sq ft of thoughtfully designed living space, this single-family detached home epitomizes modern living. Upon entering, you'll find a spacious kitchen featuring stainless steel appliances and an open-concept layout, ideal for both relaxation and entertaining. The home includes an unfinished walkout basement with 9 ft ceilings, offering extra room for future development or storage, ready for your creative touch. The main living area opens up to a lovely deck, perfect for enjoying summer evenings. This energy-efficient home is prepared for the future, equipped with a solar panel conduit, wireless electric switches for light fixtures, and an electric vehicle charger in the double attached garage. Upstairs, you'll discover three generous bedrooms, a bonus area, and laundry facilities. Situated in the vibrant Wildflower community, you'll enjoy access to Airdrie's first outdoor pool, scenic walking trails, parks, and nearby schools. With easy routes to Calgary and beyond, this home perfectly blends luxury with convenience for modern family living. (id:50955)
Prep Realty
77 Baile Close N
Red Deer, Alberta
An excellent starter home that is clean and nicely looked after. Main floor is bright and open with the living room and kitchen and a 2 pc bathroom. Backyard faces a Green space and has a playground, community hall and skating rink in winter in the area. Upstairs has all 3 bedrooms with a 4 pc bathroom. Basement has a family room and laundry/utility room with storage area. Appliances were replaced 5 years ago. (id:50955)
Royal LePage Network Realty Corp.












