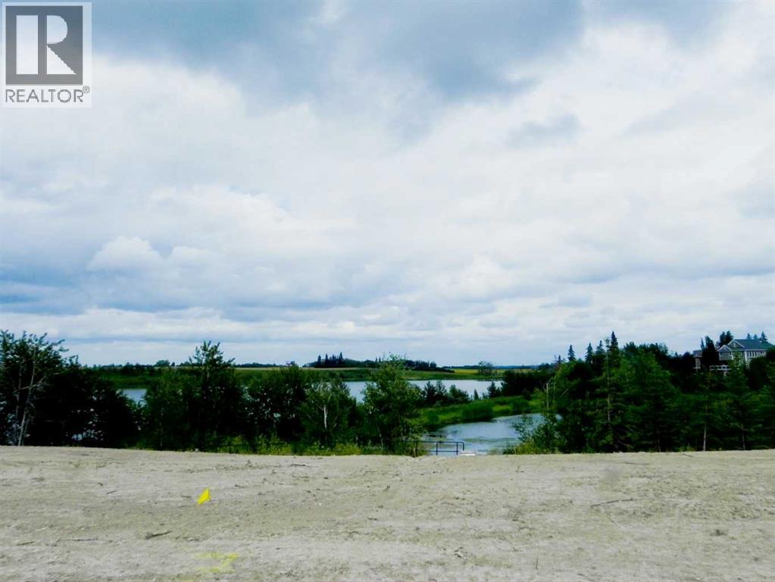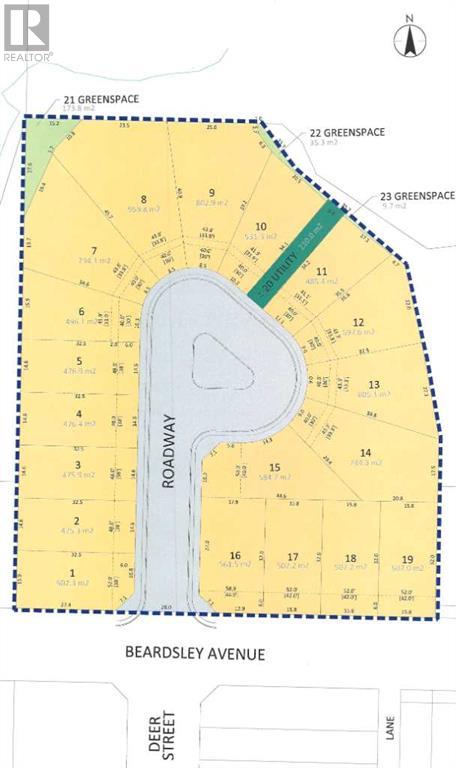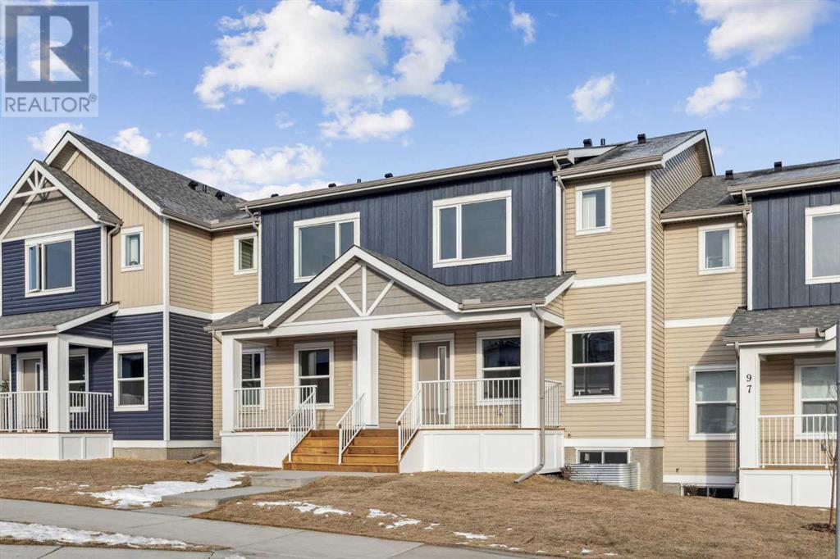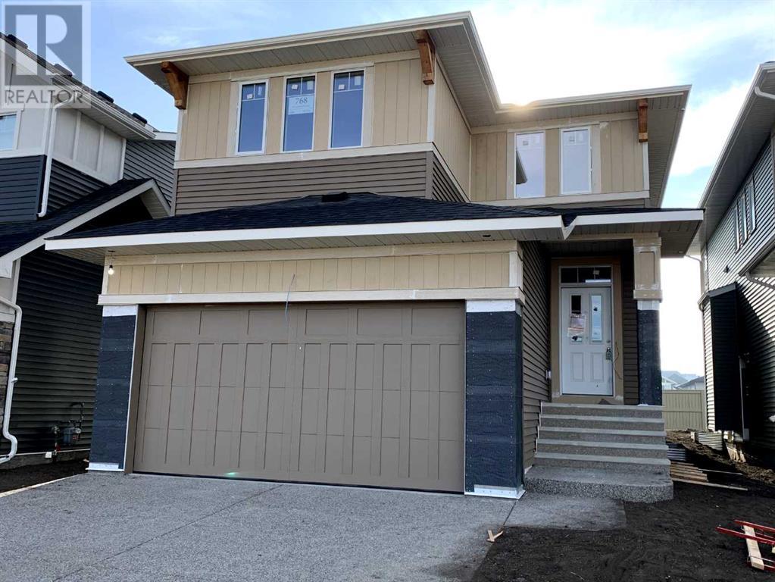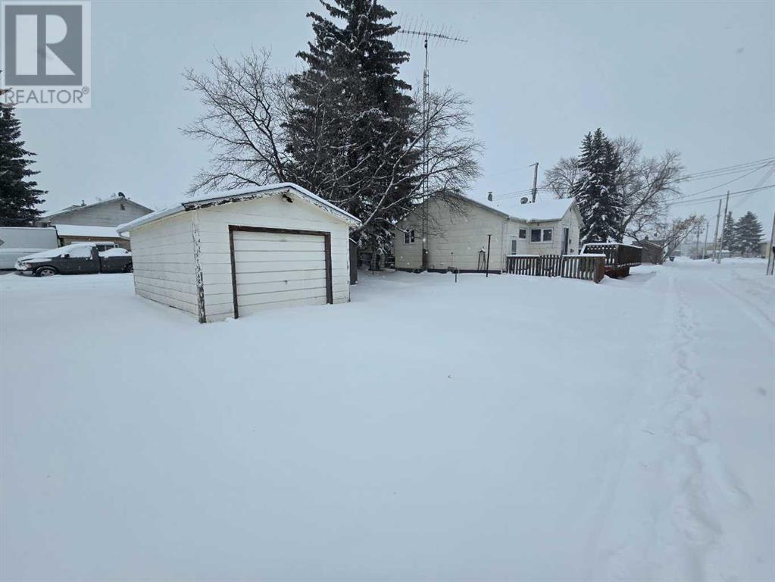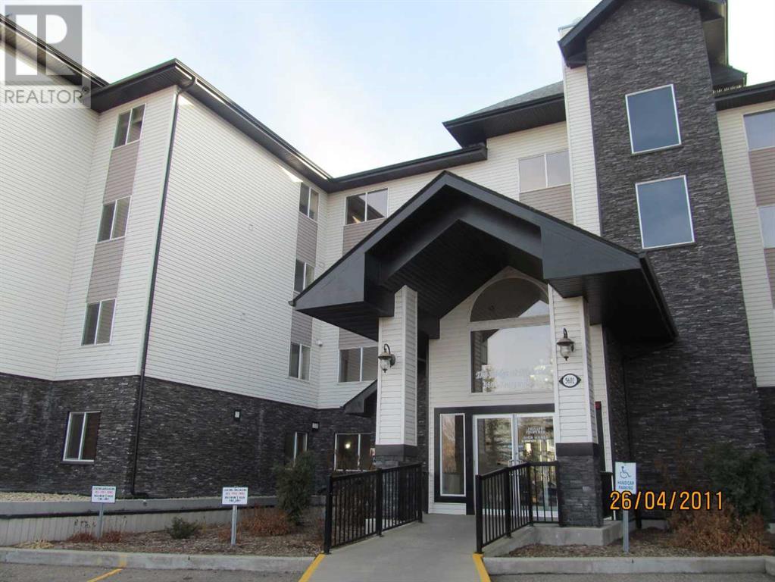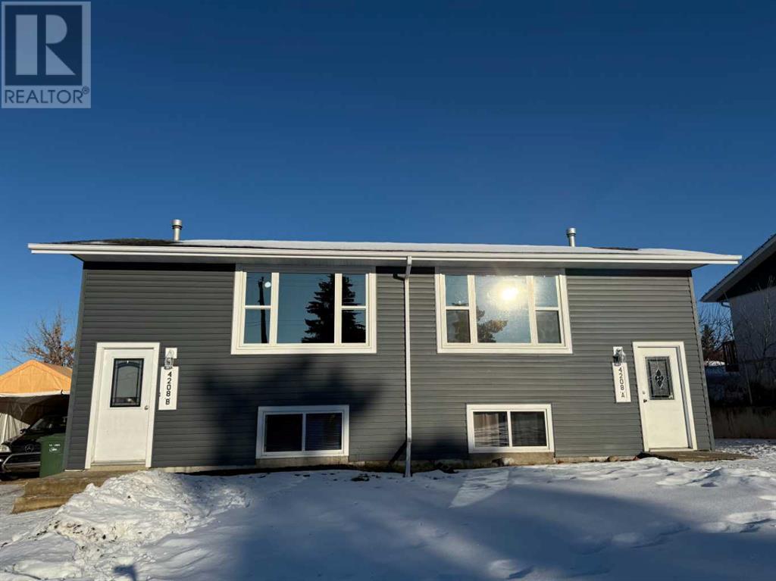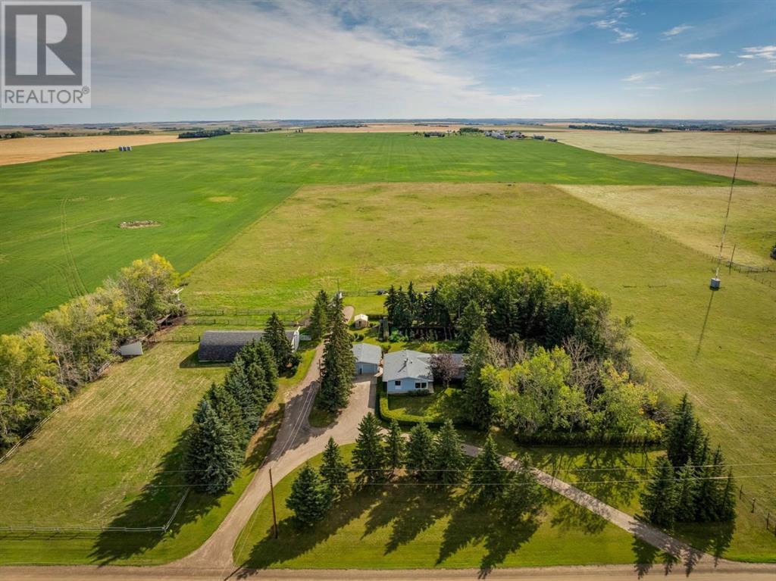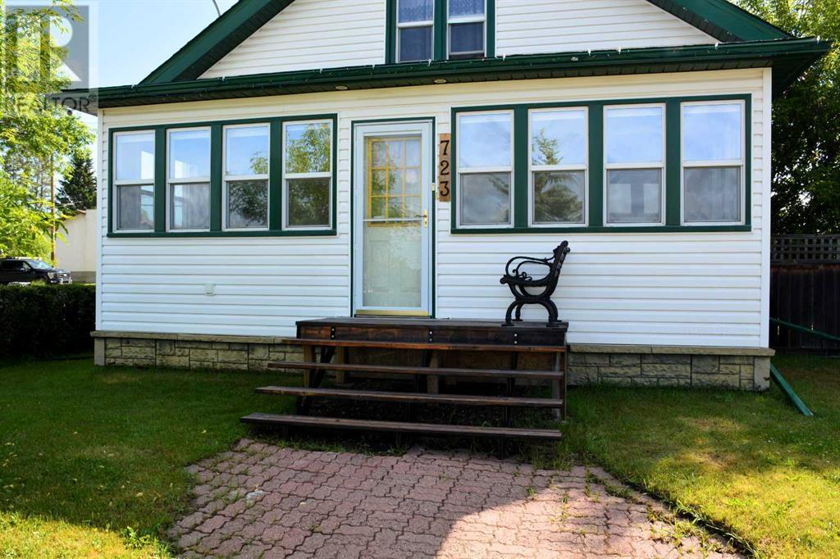15 Beardsley Avenue
Lacombe, Alberta
Lot 15 is a monster pie lot. Plenty of room for a triple car garage. Arguably the best lots available in Lacombe to build on. Located in Lacombe's newest subdivision featuring 19 lots. Most lots feature walkout options and spectacular views of the lakes. Backing onto municipal reserves and Lacombe's famous walking trails. These types lots don't come around often and won't come again anytime soon. Possession is slated for fall 2024. If you are looking for that special lot to build your dream home in what will soon be the " place to live" in Lacombe here it is. (id:50955)
Royal LePage Lifestyles Realty
16 Beardsley Avenue
Lacombe, Alberta
Arguably the best lots available in Lacombe to build on. Located in Lacombe's newest subdivision featuring 19 lots. Most lots feature walkout options and spectacular views of the lakes. Backing onto municipal reserves and Lacombe's famous walking trails. These types lots don't come around often and won't come again anytime soon. Possession is slated for fall 2024. If you are looking for that special lot to build your dream home in what will soon be the " place to live" in Lacombe here it is. (id:50955)
Royal LePage Lifestyles Realty
277 Willow Park
Cochrane, Alberta
- Located on a spacious corner lot with an RV parking pad, this stunning home features a beautiful open floor plan on the main level. The kitchen boasts granite countertops, a pantry and stainless-steel appliances and flows seamlessly into a cozy living room with a gas fireplace at its centre. Upper floor you will find an inviting bonus room, a private master bedroom with 3 pcs en-suite and a walk-in closet, 2 additional bedrooms and a full bath. Fully finished basement -luxury vinyl plank flooring, with a family/entertainment room, a flex space used as gym area and also a full bath. I am sure you will fall in love with the south facing fully fenced backyard that offers you a private outdoor oasis, BBQ-gas line, space for entertaining and also a huge RV parking pad. For the hot summer days the AC-unit comes as a bonus! The opportunity is here and the house is waiting for the "new owner"-are you the one? Come to View, Buy and Move! Trust me-you will love this home! (id:50955)
First Place Realty
507 Sturtz Li
Leduc, Alberta
Beautifully updated half duplex, located in the desirable community of Southfork in Leduc, offers 1622 sq. ft. of modern living space. Jayman-built with 3 bedrooms, 2.5 bathrooms, this move-in ready property is perfect for growing families. Main floor features an open-concept living room, dining area, and a well-appointed kitchen, complete with stainless steel appliances, an island with an eating bar, and plenty of storage. A convenient 2pc bathroom completes the main level. Upstairs, you'll find all three bedrooms, plus a bonus room/loft with built-in shelves. The primary suite boasts a huge walk-in closet and a luxurious 4-piece ensuite. Recent renovations include new carpet, fresh paint throughout, refinished kitchen cabinets with new handles, and a 50-gallon hot water tank. This property is pre-inspected, available for your review, and guaranteed clean for your move-in date - visit the REALTOR site for details. Available for immediate possession, start the new year in style! (id:50955)
Sweetly
19 Beardsley Avenue
Lacombe, Alberta
Arguably the best lots available in Lacombe to build on. Located in Lacombe's newest subdivision featuring 19 lots. Most lots feature walkout options and spectacular views of the lakes. Backing onto municipal reserves and Lacombe's famous walking trails. These types lots don't come around often and won't come again anytime soon. Possession is slated for fall 2024. If you are looking for that special lot to build your dream home in what will soon be the " place to live" in Lacombe here it is. (id:50955)
Royal LePage Lifestyles Realty
1 Beardsley Avenue
Lacombe, Alberta
Arguably the best lots available in Lacombe to build on. Located in Lacombe's newest subdivision featuring 19 lots. Most lots feature walkout options and spectacular views of the lakes. Backing onto municipal reserves and Lacombe's famous walking trails. These types lots don't come around often and won't come again anytime soon. Possession is slated for fall 2024. If you are looking for that special lot to build your dream home in what will soon be the " place to live" in Lacombe here it is. (id:50955)
Royal LePage Lifestyles Realty
4117 57 St
Wetaskiwin, Alberta
Located only 1 block off the famous Wetaskiwin Auto-Mile! These 2 lots ideally located just a block off Hwy 13 as well. Completely chain link fenced on all sides, perfect spot for your business venture. Owner has retired, and this opportunity won't last long. Freestanding metal building has 2 overhead doors and has the height to allow a semi inside. There is a partial upper floor on one side that is heated with a furnace, has some offices and a 2-pc bath. Radiant heat in the building. (id:50955)
Royal LePage Parkland Agencies
14 Beardsley Avenue
Lacombe, Alberta
Lot 14 is One of a kind. Lake view, large pie lot backing onto green space. Arguably the best lots available in Lacombe to build on. Located in Lacombe's newest subdivision featuring 19 lots. Most lots feature walkout options and spectacular views of the lakes. Backing onto municipal reserves and Lacombe's famous walking trails. These types lots don't come around often and won't come again anytime soon. Possession is slated for fall 2024. If you are looking for that special lot to build your dream home in what will soon be the " place to live" in Lacombe here it is. (id:50955)
Royal LePage Lifestyles Realty
13 Beardsley Avenue
Lacombe, Alberta
Lucky 13 is One of a kind. Lake view, large pie lot backing onto green space. Arguably the best lots available in Lacombe to build on. Located in Lacombe's newest subdivision featuring 19 lots. Most lots feature walkout options and spectacular views of the lakes. Backing onto municipal reserves and Lacombe's famous walking trails. These types lots don't come around often and won't come again anytime soon. Possession is slated for fall 2024. If you are looking for that special lot to build your dream home in what will soon be the " place to live" in Lacombe here it is. (id:50955)
Royal LePage Lifestyles Realty
5427 43 Avenue
Drayton Valley, Alberta
Once upon a time in a charming neighborhood, there stood a unique home that backed onto a wide-open park complete with a peaceful pond. No this isn't a fairy tale; I promise, its real and it could be yours! Welcome to this 5-bedroom home with 2 separate living quarters. Both the main floor and upstairs have a full kitchen and bathroom setup, the main entrance and laundry room is shared. Off the upstairs master bedroom you'll find a patio that enjoys south facing sun all year making it the perfect spot to begin or unwind your day. Enjoy the views of Ivan too and listen to those froggies sing! With walking trails, disc golf course, convenient access to the Omniplex and the pool, this home is ready for its new family. Could that be you? (id:50955)
RE/MAX Vision Realty
5009 54 Avenue
Ponoka, Alberta
Discover this extensively renovated, charming bungalow located just steps from downtown conveniences. The bright, functional kitchen flows seamlessly into the spacious living room, offering the perfect space for entertaining. The main floor features two bedrooms, including a primary bedroom with double closets. There is a HUGE bathroom with a relaxing jet tub and separate shower. The convenience of main-floor laundry also adds to the great layout. The fully finished basement extends your living space with a cozy family room and a 4-piece bathroom. Step outside to enjoy the fully fenced yard, complete with brand new fencing, and a newly added patio, with durable concrete paving stones. The detached garage, is both insulated and heated—ideal for year-round use. This move in ready, affordable home combines modern upgrades with practical living, making it an excellent choice for families or first-time buyers. It could also be an excellent addition to a revenue portfolio! (id:50955)
RE/MAX Real Estate Central Alberta
17330 Twp Rd 504
Rural Beaver County, Alberta
Escape to your own 13.71 acre paradise just outside Ryley! This beautifully updated 5-bedroom bungalow is everything you’ve dreamed of in a country retreat. The expansive kitchen features white cabinetry, stainless steel appliances, an enormous built-in pantry, and huge windows that flood the space with natural light. Vinyl plank flooring flows through the main floor, where you'll find an open-concept living space, a primary bedroom with a 3-piece ensuite, two more spacious bedrooms, an updated 4-piece bath, and main-floor laundry for convenience. Head downstairs to a finished basement with a massive rec room, a cozy family room with gas fireplace, two extra bedrooms, and a renovated half bath. Outside, a 27x27 heated garage and large deck overlook your private yard; ideal for sunsets and stargazing. Recent upgrades include a HE furnace, HWT, roof, windows, and basement laundry setup. Move-in ready and easy access from Edmonton (50min), Camrose (45min), and Tofield (15min). Rural living at its best! (id:50955)
Exp Realty
5108 50 Av
Bonnyville Town, Alberta
Discover over 8,000 square feet of vibrant, new LED-lit retail lease space located in the heart of downtown on main street. This property boasts unparalleled visibility, ensuring your business stands out. The recently updated flooring adds a fresh, modern touch, making it ready for any creative business venture you envision. With endless opportunities and ample customer parking, this location is perfect for bringing your business ideas to life (id:50955)
Coldwell Banker Lifestyle
96 Drake Landing Crescent
Okotoks, Alberta
Discover this solid large home offering and ideal blend of comfort, space and style. Situated on a large lot , this property provides privacy and serene views of a lush green belt. The main floor is perfect for entertaining or family gatherings, featuring a bright and open floor plan with kitchen-pantry-island, large family room, dining area and a dedicated office space for work-from-home convenience. Upper floor boasts three spacious bedrooms including a private master retreat with a five-piece ensuite and a walk-in closet. A large bonus room adds flexibility for a playroom, media center or additional living space. Fully finished basement includes a 4th bedroom, an entertainment area and a full bath. Fully fenced backyard ,ample parking with a double car garage attached and oversize driveway this home truly stands up as a solid construction on an unbeatable location. Don't miss the chance to make it yours! (id:50955)
First Place Realty
12 Beardsley Avenue
Lacombe, Alberta
Lot 12 is One of a kind. Lake view, large pie lot backing onto green space. Arguably the best lots available in Lacombe to build on. Located in Lacombe's newest subdivision featuring 19 lots. Most lots feature walkout options and spectacular views of the lakes. Backing onto municipal reserves and Lacombe's famous walking trails. These types lots don't come around often and won't come again anytime soon. Possession is slated for fall 2024. If you are looking for that special lot to build your dream home in what will soon be the " place to live" in Lacombe here it is. (id:50955)
Royal LePage Lifestyles Realty
1025, 75 Gray Drive
Red Deer, Alberta
This Single fenced lot boasts a nice grass area in front and continues to surround the unit. This 2-bedroom with 4-piece bathroom with laundry facilities combined provides functionality with a compact size. The Entrance to the unit has a covered deck, with motion lighting for added security. The parking pad is sufficient size to accommodate 2 vehicles. This mobile Unit has undergone a complete renovation, with the installation of new cabinets in the Kitchen / laminate plank flooring in all rooms including the breezeway. This unit has a new fridge/hood fan/stove/ Sink and Taps and a newer washer dryer and refrigerator. The electrical Pane was replaced, as well as the majority of the wiring within the unit was upgraded. All ceilings and walls were refurbished for insulation, vapour barrier and drywall, and completely repainted. All new windows and doors to keep the cold out and warmth in. The siding on the unit was replaced and the skirt was repaired where required. The Roof was inspected and re-tarred. The ceilings were sprayed and knocked down to a smooth finish. In addition, there is an entranceway Breezeway at the main entrance that is insulated. Breezeway 8 x 8 Sq Feet are not included in RMS measurements and both bedrooms require armoires. The lot rent covers water /sewer/snow removal. The park does allow pets, but you need park approval, and all potential buyers need park approval. This one checks all the boxes and then some for an affordable price!! Easy to show and quick possession can be had. (id:50955)
Royal LePage Network Realty Corp.
4220 41b Av
Drayton Valley, Alberta
Beautifully newly built modern 2300 sq ft two storey home located in the community of Meraw Estates. This home features a triple car garage, main floor vinyl plank flooring, neutral white paint throughout, large walk through pantry, high end appliances including a wine fridge and a gas stove, 9' ceilings, tons of natural light, high efficiency furnace & hot water tank and much much more! Upon entering the main floor you will notice a den/office, 3 pc bath and a large mudroom area that also leads to the walk through pantry. The open concept living area consists of a large bright kitchen w/island, dining room and living room with an electric fireplace. Upstairs there is a large primary bedroom with two closets and a 5 piece bath, two more generously sized bedrooms, laundry room, 4 pce bath and large bonus room area. The basement is unfinished and awaits your personal touches if you wanted to expand your living area. Outside there are two decks, a side door entrance and a landscaped front yard. (id:50955)
RE/MAX Vision Realty
89 Riversong Boulevard
Cochrane, Alberta
Amazing Townhouse for a Tremendous price! These 3 bedroom 1400 sqft townhouses are something special and ready for immediate Possession. Fee Simple living, that's right, these are not condominium units, so no monthly fees. Fully fenced back yard, landscaped front and back as well as a double detached garage, so no scraping your vehicle. The inside features an open concept main floor with a central kitchen, large living room and a dining area that opens up to a large exterior rear deck. There is a Large front porch with river Vally views, and quick access to pathways. The upper floor features two large additional bedrooms as well a well appointed master suite. Laundry closet also located upstairs. The basement is full height and will be undeveloped. Book your private tour today. (id:50955)
Cir Realty
12032 Township Road 672
Flatbush, Alberta
Beautiful quarter section for sale, 12 km north of Flatbush. A full 160 acres mostly treed with a small bungalow and some outbuildings on the cleared homestead area. Bungalow is 755 sq. ft and has been fully renovated on the exterior: siding, roof, windows and doors. Inside of house is still in need of renovation. Located only an hour and a half from Edmonton, close to Westlock and Slave Lake. Property can be used for recreational purposes; many quad trails on it or could be used for agricultural purposes also. Property being sold as is . (id:50955)
Century 21 Northern Realty
Range Road 83 , 42 Avenue
Mayerthorpe, Alberta
Along the eastern edge of Mayerthorpe, this agricultural land is 51.93 acres is zoned Urban Reserve. Highway 43 frontage in the town of Mayerthorpe. The land is currently in crop with tenants rights. Please do not enter the land without permission. GST applies to the price. Town encourages future development. (id:50955)
Royal LePage Modern Realty
768 Reynolds Crescent Sw
Airdrie, Alberta
Welcome to this BEAUTIFULLY DESIGNED and spacious 4 bedroom home by NuVista Homes, offering everything you need for modern family living including a chef inspired kitchen with quartz counter tops, high quality cabinetry, a walk through pantry and an upgraded Samsung gourmet appliance package. The main floor has 9' ceilings, a versatile flex room and luxury vinyl plank flooring. There is also a SEPARATE SIDE ENTRANCE perfect for a future basement suite. Upstairs has a central bonus room separating the 3 bedrooms from the primary suite which features a relaxing luxurious ensuite and a great sized walk in closet. Situated in desirable Cooper's Crossing in Airdrie with over 44 acres of parks, greenspace and trails, as well SIX EXISTING SCHOOLS and Cooper's Town Promenade, just a stone's throw away. (id:50955)
RE/MAX Landan Real Estate
5005 47 Street
Camrose, Alberta
PRIME COMMERCIAL LOTS IN DOWNTOWN CAMROSE! Over a third of an acre zoned C1 and just three blocks off of mainstreet. Be a part of the City's revitalization of historic downtown. Many permitted uses for this property, too many to name. Services and power to (id:50955)
RE/MAX Real Estate (Edmonton) Ltd.
115 Lakeland Dr
Beaumont, Alberta
Welcome home to this stunning family home in Beaumont Lakes community, This home has it all. It offers around 3800 sq ft of living space across three finished levels. 7 bedrooms+DEN and 4.5 baths in total and loaded with upgrades. The main floor offers a sun soaked sitting room, large formal dining area, cozy living with fireplace and a massive kitchen with a huge island, walk in pantry and tons of cabinets. Upstairs you have 4 bedrooms including two primary suites with their own ensuites/dbl vanity.Metal railing,Gas fire place,many Updates in last 5 years including floors,paint,Newely Developed basement,Water heater and many more. The fully finished basement has Rare find 3 Bdrm IN LAW SUITE/SEPRATE ENTRY to use as multigenerational house. Beautifully landscaped with privacy to Deck yard . Oversized, heated triple garage and close to all amenities and easy access to EIA. (id:50955)
Initia Real Estate
46 Garden Cr
St. Albert, Alberta
*NO CONDO FEES* Welcome home to this charming UPDATED 3 bedroom home (with single detached garage) FRONTING THE PARK in the heart of Grandin. An expansive front yard gives way to a tree covered porch overlooking a park perfect for evenings out under the stars. Inside, a large family room with blonde HARDWOOD FLOORING and oversized picture frame window overlooking the street gives way to a renovated kitchen replete w/ butcherblock countertops, crisp white cabinetry, ceramic tile flooring, and S/S appliances. Upstairs you will find three generous bedrooms including an updated 4 pc bathroom. Don't miss private fenced yard space, single oversized detached garage, and FULL UNDEVELOPED BASEMENT awaiting your personal touches. Representing the first time on the market with a great location walking distance to parks, schools, shops and amenities make this the ideal investment or starter home. (id:50955)
RE/MAX Professionals
523 1a Avenue E
Brooks, Alberta
Welcome to this charming 1940s gem, meticulously renovated to blend vintage charm with modern luxury!Originally built in 1940, this beautiful home has been transformed into a sleek, 21st-century retreat, seamlessly merging character with cutting-edge convenience.Inside, discover:- A stunning, brand-new kitchen with modern appliances (2-yr warranty)- Two stylish, newly renovated bathrooms- Energy-efficient features: - New, high-efficiency furnace - New windows - New plumbing and electrical systems- Freshly painted interior- New drywall throughout- Premium finishes: - Luxury vinyl flooring planks - New baseboards and trims - Soft, luxury carpet in bedrooms and living roomEnjoy advanced safety features:- Finger print smart lock main front door- 2 security camerasConvenience and storage:- Single oversized garage with garage opener and remote control- Ample parking: RV spot and 2 additional space. BRAND NEW 35 YEARS SHINGLES. Relax in the expansive backyard, perfect for outdoor gatherings.With its unique blend of classic character and modern amenities, this 1940s reborn beauty offers the best of both worlds. Don't miss this rare opportunity!Seller will supply TITLE INSURANCE in lieu for Real Property Report . (id:50955)
Unison Realty Group Ltd.
6404 63 St
Beaumont, Alberta
Introducing brand NEW 2 storey home in the desirable community of Dansereau Meadows in Beaumont. This beautiful home offers, 3 Bedrooms, BONUS Room, SIDE Entry for Basement, Quartz Counter Tops, Kitchen Appliances, Vinyl Flooring on main floor, in bathrooms, in laundry room and Carpet on Upper Floor. Convenient Upper Floor Laundry, Stunning lighting fixtures, Large dining area, bright living room. Open concept main floor maximizes space. (id:50955)
Cir Realty
171 Starling Way
Fort Saskatchewan, Alberta
Purchase from the award-winning builder, Mutti Homes! This pre-construction sale offers possession in January 2025. Enjoy a south-facing backyard in this stunning duplex with a side entrance, ideal for a future mother-in-law suite. The SOHO floor plan boasts 1,508 sq. ft. of living space, including a deep 23.5' attached double car garage. Located in Southfort Meadows, this 2-story half-duplex offers :The main floor/basement features 9-foot ceilings, modern kitchen cabinetry extending to the ceiling, and premium vinyl plank flooring. Upstairs, you'll find 3 spacious bedrooms, a bonus room, a laundry closet, and a full bathroom. The master bedroom includes a walk-in closet and a luxurious ensuite. Additional amenities include a community hall, ice rink, and nearby schools—Southpointe Elementary, Jr. High, and St. Andre High School. Please note: Photos are representative of the show home. Please note: Photos are representative of the show home. The property is currently at the framing stage (oct 2024) (id:50955)
Maxwell Polaris
161 Starling
Fort Saskatchewan, Alberta
Modern duplex with south facing backyard! Includes Side Entrance for future mother-in law suite. The River Valley II Floor plan comes with attached Double Garage, 1600 sq. ft., side entrance, DEN , Bonus Room and more! This 2 storey half duplex is located in Southfort Meadows with great access to the community ice rink/hall, schools, future church, parks and playgrounds at walking distance. Features: big double attached garage, fireplace, upgraded finishing, high end vinyl plank floors. Main floor features 9ft ceilings, DEN, modern kitchen cabinets right to the ceiling. Upstairs you'll find 3 large bedrooms, BONUS ROOM, 2nd floor full laundry room and a Full bathroom, master bedroom has walk in closet and full ensuite bathroom. Pictures of show home are a representation of potential finishing and upgrades available, homes may vary to clients needs and budget. Pre-sale only: Possession January, currently at Mechanicals stage (Oct 26). Includes $3500 builder appliances credit. (id:50955)
Maxwell Polaris
1 Selkirk Avenue
Hughenden, Alberta
Welcome to the small town of Hughenden! If you're looking for quiet small town living, at an affordable price, this is your opportunity! When you arrive at this property, you're first met with this spacious yard. The yard has a single detached garage for convenient parking, and storage. Moving past the garage, you'll find the shed, and then the house. Coming to the front door, you'll step onto a massive deck out front for summer relaxation, and cozy small town scenery. Entering the front doors will bring you into a division to either enter the basement, or the main house. Moving into the house is a hallway that takes you to the main floor, 4 piece bathroom. Next to the bathroom, is a massive storage space that uses every square inch perfectly. Further down the hallway, you'll find the 1st of 3 bed rooms on the main level. Heading back towards the entrance, and taking a left, leads you to the massive kitchen with dining space. Lots of cupboard, and counter space, makes for a perfect cooking experience. Through the kitchen, you will find the main family living room. This room provides ample space for any situation. Off of the living room, you'll find the next 2 bedrooms on the main floor. A perfect space for an office, baby room, or gaming room alike. Moving into the basement we find the 3 piece bathroom, combined with the laundry room. Past this washroom opens up into a massive basement family living space. This would be a great space for anything from a billiards game space, to a home theatre. Finally, we have the last room, a spacious room with endless possibility. The town of Hughenden offers all the amenities with its own general goods store, town library, post office, minor hockey association, and even a school for grades 4-12, within walking distance. (id:50955)
RE/MAX 1st Choice Realty
23, 126 Hardisty Avenue
Hinton, Alberta
This charming condo has been beautifully updated and offers a modern living space at an affordable price. The top level features 2 spacious bedrooms and a tastefully redone 4-piece bathroom. The main level of the home is split into an open kitchen/dining room and a very cozy living room with a door leading to the back deck. Downstairs of this home has been finished with a nice 3-piece bathroom, laundry room and family room with additional storage. This property is located near schools, walking paths and the Valley Shopping District. (id:50955)
Royal LePage Andre Kopp & Associates
5 Nevis Cl
St. Albert, Alberta
Discover this inviting half-duplex bungalow in the highly sought-after community of North Ridge—complete with NO CONDO OR HOA FEES! Rarely do properties like this come available. You'll be welcomed by charming curb appeal then step inside and be greeted by engineered wood floors that flow seamlessly throughout, adding a touch of elegance to the entire home. The open-concept kitchen features excellent functionality, while the adjacent living room features vaulted ceilings & a cozy gas fireplace, creating the perfect space to unwind. The dining area opens to a spacious, private yard with both a deck & patio, ideal for entertaining or simply relaxing outdoors. The main floor offers two generously sized bedrooms, a 4 pce bathroom & the convenience of main-floor laundry. The fully finished basement provides even more space with a family room, a third & massive 4th bedroom, a 4 pce bathroom. Close to walking trails, parks & Ray Gibbon Drive, this home is a rare find in a prime location! (id:50955)
RE/MAX Elite
274037a Range Road 214
Rural Wheatland County, Alberta
CMHC Approval of this Home. Purchase with just 5% Down Payment. Come See Green Haven. 3 Bedrooms. 2 Full Bathrooms.Beautiful Views. Tranquil Living. Memories and Blessings. Drive A Little. Save A Lot. Country Roads Take you home to this fenced 4.14 acre Parcel. Fenced and Cross Fenced 15 seperate areas for livestock, animals of Choice. Natural Springs. stream POND. Wildlife. Drilled Well 10 gallons per minute. Central Location to all, Strathmore, Standard, Rosebud, Drumheller, Three Hills, Carbon. Calgary. Golden Hills School District. Enjoy a Star Gazing Night . Watch the Northern Lights. colorful Sunrises and Sunsets. Home is Bright, Spacious. Open Concept. Clean. Pride of Ownership. Propane Tank is Owned. Connection for Generator. Lots of Perennials. Lilac, Raspberry, Currents, Cherry, Rhubarb, Saskatoon, Blueberry, Hawthorns, (id:50955)
RE/MAX Landan Real Estate
386248 16 Street W
Rural Foothills County, Alberta
ATTN CONTRACTORS & INVESTORS! This is the definition of POTENTIAL! This beautiful home sits on almost 10 acres with the most breathtaking view of the foothills. Sit on your huge deck and watch the sunrise every morning with Okotoks and mountain views in sight. Only a 5 minute drive from Okotoks and has a total of 3292 square feet. There are 4 bedrooms, 4 bathrooms, 2 kitchens, 2 living rooms, triple car garage, and 360 degrees of beautiful foothills views! Above the garage is the SEPERATE living quarters in great condition with a full kitchen, full bath, and bedroom. There are several out buildings on the property for your chickens and horses. A ton of potential and a fantastic location with view of rolling hills and mountain peaks you will be sure to fall in love with this amazing property. Book your private viewing today. (id:50955)
Cir Realty
307, 5601 Kerrywood Drive
Red Deer, Alberta
IMMACULATE 3rd Floor 1087 SQ. FT. CONDO! Nice, Bright, Open Plan, New Carpet, New Paint, Corner Gas Fireplace, . Corner Unit With Large Wrap Deck. Lovely Kitchen With Island. Breakfast Bar, Fridge, Stove, Built-In Dishwasher and Pantry,. 2 Spacious Bedrooms Including Primary Bedroom With Walk-in Closet and Full 4 Piece Ensuite. 2nd Bedroom, Main 4 Piece Bathroom and Laundry/Storage Room (Den, 3rd Bedroom Possibilities). Heated Underground Parking, Elevator Service, Small Fitness Area,, Lovely Courtyard. Located A Short Walk From the Downtown, Walking Trails, Bower Ponds, Red Deer River and Across The Street From a Lovely Park & Play Playground. (id:50955)
Royal LePage Network Realty Corp.
52 Elliot Crescent
Red Deer, Alberta
Well-Maintained 4-Level Split in Eastview – Ideal for Families or Investors. Discover the potential of 52 Elliott Crescent, a fully developed 4-level split located in the desirable Eastview neighborhood. Offering 3 bedrooms, 2 bathrooms, and an abundance of living space, this home is perfect for families or investors seeking a versatile and functional property. The main level boasts a bright, inviting living room and a spacious kitchen/dining area, complete with an abundance of oak cabinetry, a convenient island, and plenty of space to gather and entertain. Upstairs features a comfortable primary bedroom with a cheater door to a 4-piece bathroom, as well as two additional bedrooms, ideal for children, guests, or home office needs. The third level offers a welcoming family room with a cozy wood-burning fireplace and sliding doors that lead to the west facing deck, creating the perfect setting for entertaining or relaxing. A 3-piece bathroom completes this level for added convenience. The fourth level provides flexibility with a bonus space, perfect for an office, playroom, or hobby area, along with a dedicated laundry room. Outside, enjoy the fully fenced and landscaped backyard, offering privacy and room to play or entertain. A double concrete parking pad in the front of the home ensures ample parking for residents and guests. Currently rented to tenants who would prefer to stay, this property presents an excellent opportunity for investors seeking a turnkey rental or families looking to call this vibrant community home. Don’t miss your chance to own this well-maintained property in Eastview, close to schools, parks, and all essential amenities. (id:50955)
Exp Realty
4208 48 Ave
Ponoka, Alberta
This spacious side-by-side duplex on a single title with one mortgage is an investor’s dream, offering two large units, each with 3 generously sized bedrooms and a full bathroom. Nestled on a quiet street with no rear neighbors, it provides privacy and tranquility. Recent upgrades include new windows throughout, new shingles, vinyl siding, fascia, and soffits, with siding added to the front exterior in 2022. Unit A features laminate flooring throughout, a renovated bathroom with a new tub, surround, vanity, and exhaust fan, and a freshly painted interior in 2024. Unit B boasts new carpet in the living room, updated kitchen counters, a tiled backsplash, painted cabinets, an under-cabinet microwave, LED pot lights in the living room and entryway, a renovated bathroom with a new tub, surround, vanity, and exhaust fan, fresh paint throughout, and a new washer and dryer. Both units are equipped with a fridge, stove, washer, dryer, and large storage sheds for added convenience. With tenants already in place, this property provides immediate rental income potential, making it ideal for investors or first-time buyers. Live in one unit while renting out the other to help offset your mortgage, and take advantage of potential tax write-offs while embarking on an entrepreneurial journey. Located near ball diamonds, walking and bike paths, a golf course, a dog park, and a nearby seniors’ living facility, this property offers excellent value and an unbeatable opportunity for those seeking a comfortable lifestyle combined with income-generating potential. (id:50955)
RE/MAX Real Estate Central Alberta
4208 48 Ave
Ponoka, Alberta
This spacious side-by-side duplex on a single title with one mortgage is an investor’s dream, offering two large units, each with 3 generously sized bedrooms and a full bathroom. Nestled on a quiet street with no rear neighbors, it provides privacy and tranquility. Recent upgrades include new windows throughout, new shingles, vinyl siding, fascia, and soffits, with siding added to the front exterior in 2022. Unit A features laminate flooring throughout, a renovated bathroom with a new tub, surround, vanity, and exhaust fan, and a freshly painted interior in 2024. Unit B boasts new carpet in the living room, updated kitchen counters, a tiled backsplash, painted cabinets, an under-cabinet microwave, LED pot lights in the living room and entryway, a renovated bathroom with a new tub, surround, vanity, and exhaust fan, fresh paint throughout, and a new washer and dryer. Both units are equipped with a fridge, stove, washer, dryer, and large storage sheds for added convenience. With tenants already in place, this property provides immediate rental income potential, making it ideal for investors or first-time buyers. Live in one unit while renting out the other to help offset your mortgage, and take advantage of potential tax write-offs while embarking on an entrepreneurial journey. Located near ball diamonds, walking and bike paths, a golf course, a dog park, and a nearby seniors’ living facility, this property offers excellent value and an unbeatable opportunity for those seeking a comfortable lifestyle combined with income-generating potential. (id:50955)
RE/MAX Real Estate Central Alberta
49 Aztec Crescent
Blackfalds, Alberta
Shows like a 10! This exceptionally maintained bi-level home has an OVERSIZED 26x26 heated garage, Central Air in the house for our hot summers, and roughed in in-floor heating and roughed in central vac if you find you need it. This home gives you comfort, functionality and style in addition to great value! A bright living room hosts a beautiful gas fireplace, perfect for relaxing or entertaining. Seamlessly, the dining room connects to a beautiful kitchen with elegant and luminous white countertops, abundant cabinetry, a practical pantry, and a convenient breakfast bar ideal for everyday living. You'll find the primary with 4pc ensuite on this level along with another generously sized bedroom and the shared 4pc bathroom. The FULLY DEVELOPED basement takes this home to the next level, with high, insulated walls and ceilings, and a great layout that offers the rest of the family privacy, peace and quiet. Depending on your family needs, there's potential to use the Rec Room as a bedroom, and you'll find ANOTHER 4pc bathroom downstairs. Your deck has under stair storage, and let's not forget the garage that can handle almost any project or vehicle. High-efficiency furnace and 50gallon hot water tank ensure comfort for your entire family. This home is truly a must-see - prepare to be impressed! (id:50955)
Real Broker
58227 Rng Rd 70 A
Rural St. Paul County, Alberta
Kehiwin Lake Ranch, a beautiful 42 acres with an abundance of trees, a quarter acre of meadow that produce's hay, over 3000 feet of private waterfront, right to the water! Only once in a lifetime does something like this come available. Be the owner of the ONLY lakefront home on this lake. A dream for any outdoorsman, this land is home to deer, moose, bear, elk and many more beautiful animals. Kehiwin Lake is spring fed, you'll enjoy fishing for Jack, Perch, Walleye and white fish right out your front door. The countryside surrounding this property is breathtaking, with rolling hills and thick forest. The log home is built on a 10 reinforced concrete slab, covered in breathtaking timbers, features custom hand crafted handles, railings, tables, chairs and more. Enjoy a large upper primary bedroom, main floor second bedroom, high efficient wood stove with thermostat capability, wood finished floors, a three piece washroom and a beautiful view of the lake. This is the real meaning of ONE OF A KIND! (id:50955)
Century 21 Masters
#19 5302 53 Av
Drayton Valley, Alberta
Excellent starter home or revenue property in the heart of downtown Drayton Valley. Updated 2 bedroom, 1 bath home with a large fenced lot and a massive shed. Inside the home you will find an open kitchen/living room area, great for entertaining. This attractive kitchen features 4 SS appliances including a gas stove, lots of counter space and plenty of cabinets. The 2 bedrooms are very spacious as well! The home features both a front and a gorgeous rear deck, a large addition, vinyl windows, and newer flooring too. Lot rent includes water and sewer. All buyers must receive park manager approval. The hot water tank is commercial grade and replaced in 2021. (id:50955)
RE/MAX Vision Realty
604 Dawson Drive
Chestermere, Alberta
Welcome to this brand new, beautiful semi-detached house in most of the most demanding communities of Dawson Landing, where this house features a side entrance to the basement with 9ft ceiling, concrete pad at the back, bonus area upstairs, primary bedroom with "Tray Ceiling" makes this property a complete package of functionality and elegance. At the entrance, you're welcomed with an open layout, a large living area with huge windows, a separate dining area and a good size kitchen with stainless steel appliances including a chimney hood fan and a built-in microwave. Venturing upstairs, this house has 3 bedrooms, 2.5 bathrooms, a laundry room and a bonus room. Primary bedroom has its own 4pc ensuite and a walkin closet. The other two bedrooms share another 4pc bathroom. Basement comes with a side entrance with 2 large windows that can be perfect for your future needs. The backyard comes with a huge backyard, gas line for the barbeque and a concrete pad as well. (id:50955)
Prep Realty
#304 5204 52 Av
Tofield, Alberta
Step inside this warm and inviting third-floor suite and feel right at home. The kitchen, with its stylish cabinetry and large peninsula, is perfect for preparing meals or catching up with friends. The cozy dining area flows into a bright and comfortable living room. Slide open the doors to your northeast-facing balcony, a peaceful spot to start your day or unwind in the evening. The bedroom is a restful retreat with plenty of closet space, and the convenience of in-suite laundry and extra storage makes life easy and organized. Nestled within walking distance of local shops and services, this home is not just a place to live—it’s a place to love (id:50955)
Yegpro Realty
91 Northland Drive
Rural Clearwater County, Alberta
LOCATION, LOCATION, LOCATION! This acreage within 10 kilometers of Rocky Mountain House presents a unique opportunity for prospective buyers seeking a private setting while still being close to the amenities of town. The property features a 1996 manufactured home enhanced with an addition, providing ample living space for a family. With three bedrooms and two bathrooms, this residence is designed to accommodate various household configurations comfortably. Additionally, the presence of a bonus room offers versatility; it can serve as an office, playroom, or guest accommodation—further enhancing the utility of the home. Moreover, the setup for animals underscores the property's suitability for agricultural pursuits or hobby farming. 8.33-acre zoned CRA allows for grazing and sheltering livestock, catering to those interested in sustainable living practices. Outbuildings include a small barn (24x26), open-faced animal shelter or machine storage (40x20) a newer hip roof shed with an overhead door (12x20) and attached lean-to and 2 smaller 10x12 sheds. This property is a picturesque parcel offering large open spaces as well as mature trees for privacy. There is a fenced-in area for small animals and numerous wildflowers and fruit trees. Recent Upgrades Include: 2019 50-year architectural asphalt shingle, 2017 Hot Water Tank, 2024 paint, light fixtures, flooring in the addition and bathroom, 2022 kitchen appliances, 2019 washer/dryer. Must be seen to be fully appreciated. (id:50955)
RE/MAX Real Estate Central Alberta
271058 Range Road 22
Rural Rocky View County, Alberta
Proud, Long-Time Owners present this charming FULLY FINISHED BUNGALOW + SHOP on 20 Acres! Located 10 mins WEST from Airdrie & boasting UNOBSTRUCTED COUNTRY VIEWS. RARE FIND with this HOBBY FARM tucked into nature with 360-degree views & the most gorgeous sunsets on a daily basis. This property boasts an Oversized detached HEATED GARAGE, Gorgeous DECK with shelter belt of MATURE TREES & an impressive floor plan for the growing family. Eye catching curb appeal as you approach with your very own hedge-lined, teardrop driveway & manicured with care. Nearly 3,200 sq ft of living space in this sprawling 4 bedroom (3 beds up), 3 bathrooms + flex room. Tons of windows through both the main and lower levels ensure plenty of sunlight spreads throughout these open plans. Greeted with a spacious living room with feature WOOD BURNING BRICK fireplace & expanding into your kitchen/dining space with access to your EAST & SOUTH FACING DECK. Steps away is the primary retreat with plenty of room for a full bedroom set, full en suite & storage. 2 more generous bedrooms and a second bathroom is ideal for the everyday hustle and bustle. A ONE-OF-A-KIND MUDROOM laundry area, updated shingles, central vac system, gas to the BBQ, updated furnace/HWT are just a couple of the many noteworthy features. Fully developed basement is host to your 4th bedroom, a wonderful rec room with WET BAR, flex room (home gym/theatre), another full bathroom & lots of storage space/workshop. A 72’ x 38’ QUONSET is perfect for a family with plenty of toys to store away from the elements. Multiple shelters, outdoor riding area, cross fencing, fire pit, Full garden with greenhouse, ample fruit trees, beautiful landscaping & loads of trees in your very own secluded backyard. Annual Revenue from a nearby utility provider almost covers your yearly taxes! Picturesque views in all directions featuring grasslands, abundant wildlife and truly a very tranquil setting. Zoned as Agricultural, this property is much more b usiness friendly than the average country residential acreage property. Only a short drive to all amenities & schools. Book your private viewing today to truly appreciate every piece of this property. (id:50955)
Legacy Real Estate Services
20, 37280 Highway 816
Rural Red Deer County, Alberta
160 ACRES OF PURE PARADISE JUST 15 MINS SOUTH EAST OF RED DEER & 10 Mins to Pine Lake boat Launch! This one of a kind property is totally private and nestled away on a long No Exit Road. Surrounded by rolling hills, green pastures, lots of wildlife and a private lake deep enough (18' /-) to stock trout in. The Huge 60 x 150 main Shop is fully finished and features LED lighting, In-Floor Heat in both the main area and back room with a beautiful full bar, bathroom and games room. This gorgeous facility could very easily be turned back into a full In-Door riding arena or Livestock show barn. The options are endless here! The loft/living quarters above is 1779 sqft with two bedrooms, a 4pc bath, large family room and beautiful kitchen. Framing is started on an additional area for another three bedrooms, bath and living room. Another heated 48x50 shop with lean-to allows for even more storage for your personal or business use. There is approx 60 - 80 Acres +/- of Elk fencing within this stunning oasis ready to for you to call home. (id:50955)
Royal LePage Network Realty Corp.
723 50 Street
Edson, Alberta
This 4 bedroom, 2 bathroom family home has historic charm combined with modern amenities. This century-old residence boasts original details such as stain glass windows and glass door knobs, capturing the essence of the era. Large kitchen with three sinks, kitchen island, and stainless steel counter tops and appliances, provides room for all of the chefs in the home. Four spacious bedrooms provide ample accommodations. Family room upstairs features distinctive barn board wall, adding warmth and character. The vaulted ceilings and large windows enhance the sense of space and airiness throughout. Enjoy a peaceful retreat in the enclosed porch, perfect for morning coffee or relaxing evenings. Fully fenced yard and wooden deck are ready for outdoor entertaining and pets. This home blends historic charm with contemporary conveniences, offering a unique opportunity for those seeking a distinctive living experience. (id:50955)
Royal LePage Edson Real Estate
152 Old Boomer Road Road
Sylvan Lake, Alberta
This home offers a fantastic open floor plan, both upstairs and down, in the highly sought-after Lakeway Landing community. Situated close to schools, parks, and walking trails, it’s perfect for families and outdoor enthusiasts.A flared staircase welcomes you into the main level, which boasts hardwood floors, vaulted ceilings, a cozy gas fireplace, and plenty of large windows that fill the space with natural light. The kitchen features stainless steel appliances, adding a modern touch to the home.The spacious master bedroom offers a 4-piece ensuite and a large walk-in closet for added comfort. Downstairs, the fully finished basement provides a generous family room, an additional bedroom, and ample storage.Enjoy the fully fenced, landscaped backyard with a concrete pad for RV parking or extra storage. Additional features include central air conditioning, a central vacuum system, and a thoughtfully designed layout that maximizes space.Don’t miss the chance to own this well-located home in a family-friendly neighbourhood! (id:50955)
Real Broker
4822 51 Avenue
Bentley, Alberta
Looking for an **affordable home** in the charming, **family-friendly town of Bentley**? This cozy 3 bedroom, one-bathroom bungalow offers just that, along with a large yard and plenty of potential for those with a vision. Located just a block away from the local school and playground, this home is perfect for young families or those looking to settle down in a quiet, welcoming community. Step inside to find a bright living room with laminate/vinyl flooring and a large front window that fills the space with natural light. The kitchen offers L shaped cabinetry, ideal for storage and meal prep, and opens to the dining area, making it perfect for both family dinners and casual gatherings. From the dining area, sliding doors lead to a charming front deck, where you can relax and entertain on warm summer evenings. The home features two bedrooms upstairs ( one has room for closet but it was removed by present owner) , and additional bedroom in the basement, providing flexible living space for a growing family or a home office. Basement is not finished except for one bedroom. There is room for den , bathroom and rec room. Newer furnace and hotter tank as well as power is 100 amp. Very good ceiling height were you can stand up comfortably. The main bathroom includes a full tub/shower combo, offering comfort and convenience. Step out to the back deck, which overlooks the huge backyard, offering endless possibilities for outdoor activities, gardening, or even adding a future double garage. The mature setting of the yard provides privacy and shade, making it a perfect place to unwind. Built in 1930, this home is being sold as-is, where-is on possession day, with no warranties or representations, No appliances Excellent opportunity for handy individuals looking to customize and update it to their liking- house does require finishing. The gravel driveway adds to the rustic charm and is perfect for parking. You could be settled in your new home before you know it. Located just a few blocks from Bentley's quaint main street and all its amenities, this property offers the best of small-town living. Don’t miss out on this gem with so much potential! Sold as is on POSSESSION date no warranties. (id:50955)
RE/MAX Real Estate Central Alberta






