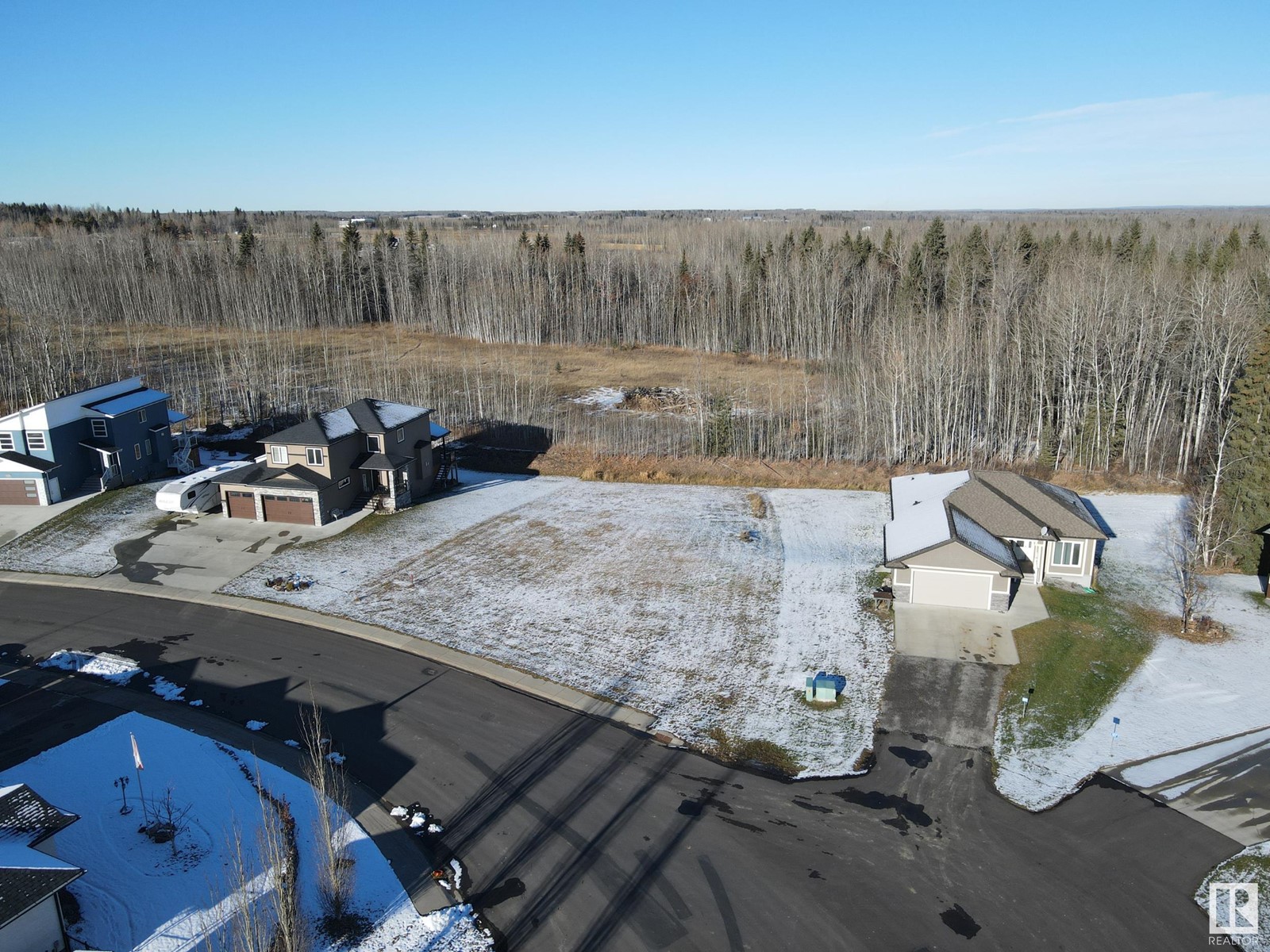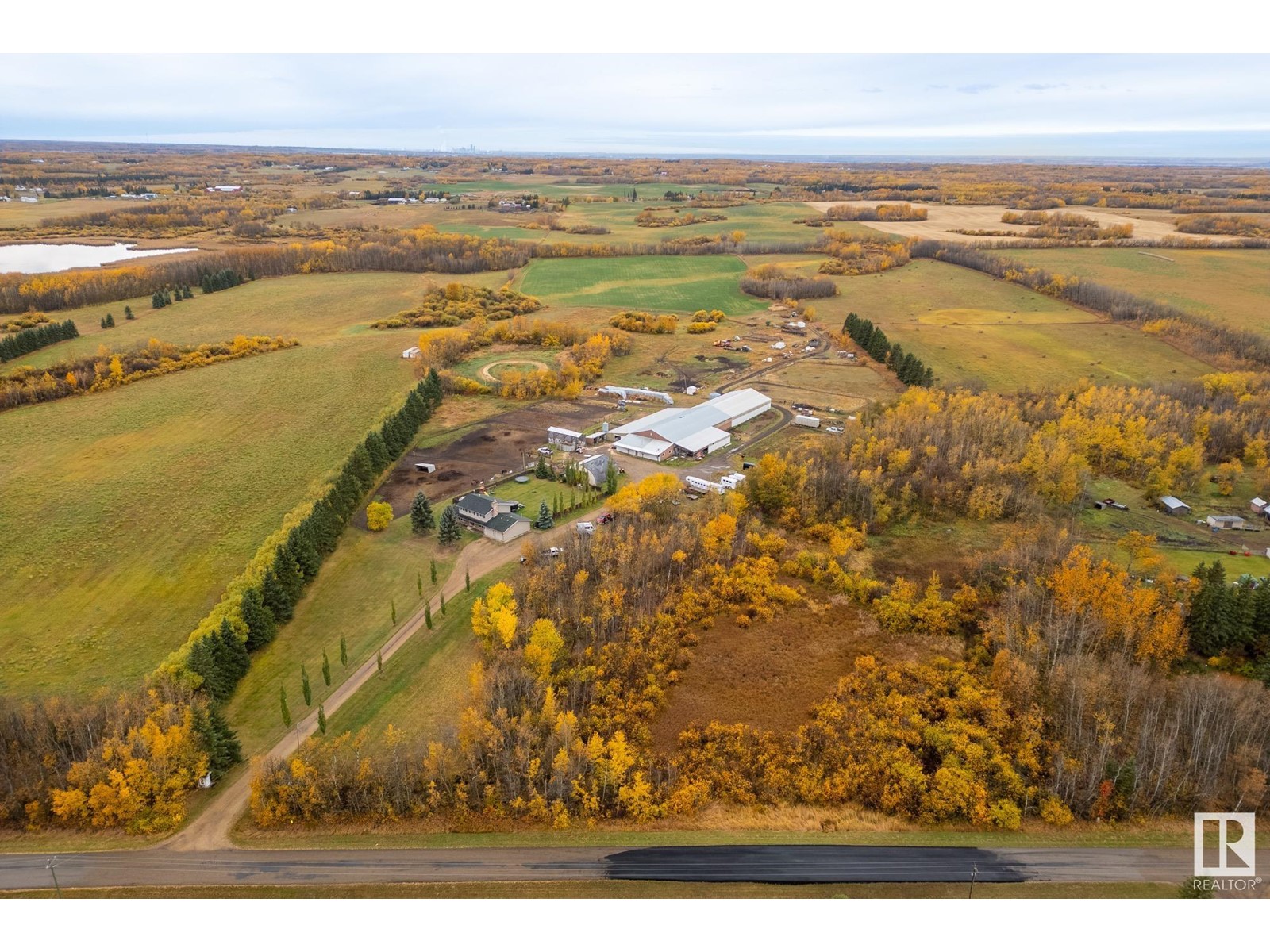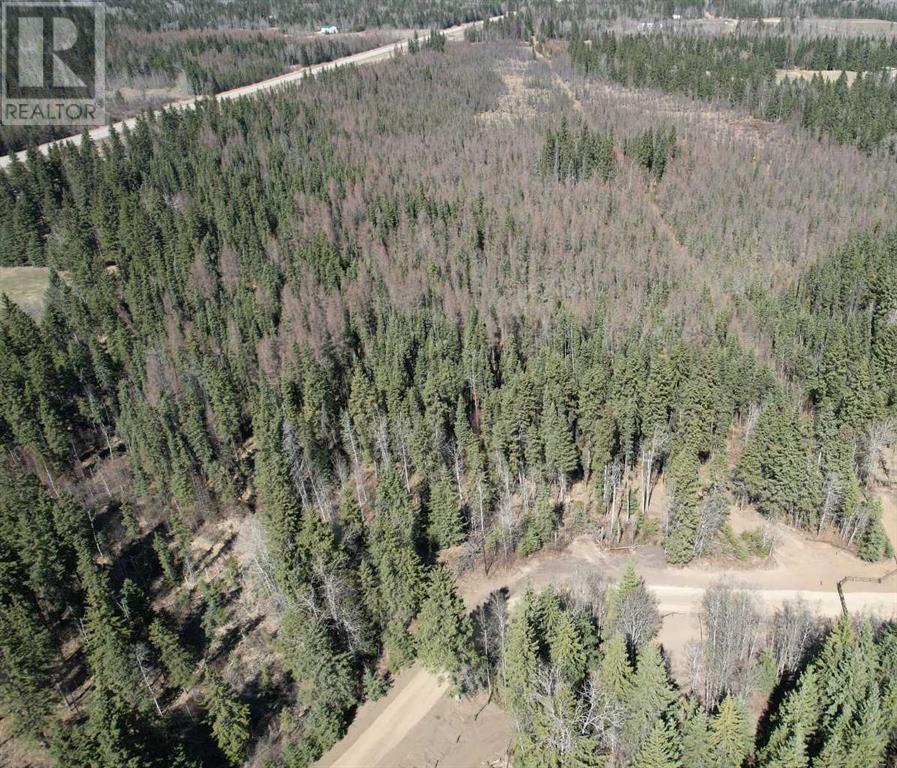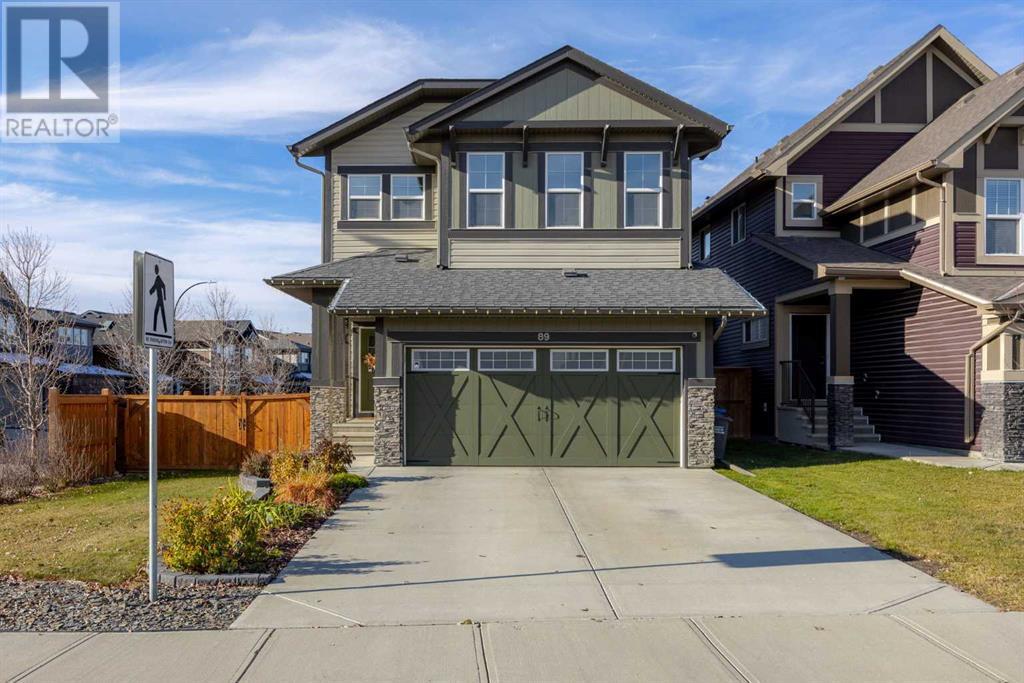524 49119 Range Road 73
Drayton Valley, Alberta
Vacant Lot for sale in River Ravine Estates, one of the most sought after subdivisions in Brazeau County! Subdivision borders Drayton Valley and has the luxury of town services! Tucked into a corner close to the entrance of the subdivision and backs onto trees! Lot is perfect if youre looking to build with a walk-out basement! Sale subject to GST. (id:50955)
Century 21 Hi-Point Realty Ltd
61 Park Drive
Whitecourt, Alberta
This stunning custom-built bungalow offers over 2000 sq ft of living space on each level, featuring a walkout basement and a prime park lot location. With 4 spacious bedrooms upstairs and 2 downstairs, this home is perfect for families or hosting guests.The second kitchen, complete with private access, makes it ideal for a guest suite. You'll appreciate the covered front porch that leads into a grand entryway. The chef's kitchen boasts a built-in fridge, a high-end gas range, an island, a large corner pantry, and ceiling-height cabinets—perfect for culinary enthusiasts.The dining room provides lovely views of the gardens and opens to a cozy living room. Two laundry rooms, one on each floor, add convenience. The primary bedroom is situated at the back for added privacy. Additional features include forced air heating, in-floor heating on the lower level, and a wood-burning stove for warmth and comfort. The family room offers ample space for games and gatherings. The beautifully landscaped yard is filled with established perennials and trees, complemented by a cobblestone driveway. Fully fenced backyard backs onto Centennial Park, providing a serene backdrop and easy access to nature. Plus, the detached 22' x 26' garage is a blank canvas ready for your personal touch. This executive home combines luxury and functionality in a picturesque setting! (id:50955)
Royal LePage Modern Realty
53322 Rge Road 213
Rural Strathcona County, Alberta
FANTASTIC OPPORTUNITY to own this 38.27 acre EQUINE FACILITY in Strathcona County. The property is complete with a two-story house w/dbl car attached garage, INDOOR HEATED RIDING ARENA with BARN, SHOP and HAY/SHAVING SHED. The arena is approximately 60 x 200 with overhead heat, lighting, and ROUND PEN. The attached barn has 3 GROOMING TIE STALLS, 30 TACK LOCKERS, trainers TACK ROOM, WASH BAY, 2 piece washroom, and a large area that could be converted into a suite or office area. Completing the barn are 21 BOX STALLS most with RUBBER MATS and AUTOMATIC WATERERS, 6 tie stalls, and a LARGE FEED ROOM.The house offers a massive living room with attached den, cozy family-room with wood-burning fireplace, large kitchen w/dining area and 2 piece bathroom complete this main level. Upper level consists of large primary bedroom with huge walk-in closet, ensuite bath ( under renovation), 2 additional bdrms and 4 piece bath. House and barn have separate septic systems. Zoned Agricultural . GST may apply (id:50955)
Exp Realty
503, 800 Yankee Valley Boulevard Se
Airdrie, Alberta
Location is everything, and this townhouse delivers it all. Just minutes from Deerfoot Trail, this property offers seamless access to Calgary, making commuting or weekend trips effortless. Whether you're heading into the city or exploring the local area, you’ll appreciate how quickly you can get around. For your daily shopping and dining needs, Kingsview Market is just to the east, featuring major retailers like Save On Foods, Shoppers Drug Mart, and local favorites like Jam's Diner and Mary Brown's Chicken. Further south, Sierra Springs Shopping Centre is your go-to for major retailers like Walmart and Staples, while the nearby CrossIron Mills and Costco are just a short drive away.Families will love the proximity to excellent schools. Nearby options include St. Martin de Porres High School for grades 9-12 and the innovative Footprints for Learning Charter Academy, which offers an entrepreneurial-focused curriculum for K-12 students. For younger children, École Edwards Elementary provides a strong academic foundation. With schools, shopping, and quick highway access all at your doorstep, this location offers unbeatable convenience for busy families or professionals.The lifestyle this complex offers is unparalleled. With affordable condo fees your landscaping, snow removal, exterior maintenance/upkeep and some insurance costs are already taken care of. Call your favorite realtor today for your in person tour and don’t forget to check out the virtual and video tours. (id:50955)
Cir Realty
110, 25173 Township Road 364
Rural Red Deer County, Alberta
FULLY DEVELOPED 4 BEDROOM, 3 BATH 1.5 STOREY ~ WALKOUT BASEMENT ~ STUNNING LAKE VIEWS ~ HEATED TRIPLE GARAGE ~ Step through the covered front veranda in to this beautifully designed, like-new custom home was thoughtfully built to capture the stunning views, and loaded with high-end upgrades, including central air conditioning, in-floor heating, and Hardie Board siding ~ The stunning kitchen boasting over 12ft. vaulted ceilings features an abundance of custom cabinetry, quartz countertops, full tile backsplash, island with an eating bar and stylish pendant lighting, and top-of-the-line stainless steel appliances ~ Effortlessly host large family gatherings in the spacious dining area, featuring a double sided stone accented fireplace and French doors leading to a sunny, south facing deck that spans the entire width of the home, includes a gas line for your BBQ or patio heater and offering breathtaking views of Pine Lake ~ The expansive living room boasts impressive 21-foot vaulted ceilings and floor-to-ceiling windows that perfectly frame the lake views ~ Two generously sized main floor bedrooms, one bedroom features French doors to the deck ~ 4-piece main bathroom features an oversized vanity with quartz and modern LED lighting ~ The main floor laundry room has a front-load washer and dryer, spacious folding counter, and built-in cabinetry, with direct access to the attached triple garage ~ Open staircase leads to the primary bedroom oasis, this expansive retreat offers ample space for a king bed, features floor to ceiling windows showcasing both the living room and picturesque lake views, a spacious walk-in closet and a spa-like ensuite that includes a custom-tiled shower, and a stylish vanity with quartz countertops and dual sinks ~ The fully finished walkout basement features efficient in-floor heating, large above-grade windows that flood the space with natural light, and direct access to a massive concrete patio with a hot tub, perfect for outdoor entertaining a nd relaxation ~ The expansive recreation area in the basement is perfect for entertaining, featuring a stylish pool table (included in the sale), a wet bar with illuminated shelves and stone-accented walls ~ The media room features built-in cabinets, and elevated seating with convenient storage below and leather power recliners, all included in the sale ~ Other great features include; Sonos sound, motorized blinds, remainder of 10 year New Home Warranty, direct lake/access just access the road ~ Heated triple garage is 47' w x 26' L, has 3 overhead doors, tons of natural light and a man door to the backyard ~ Outside the property has tons of yard space, plenty of surrounding trees offering shade and privacy and a large recycled asphalt driveway. (id:50955)
Lime Green Realty Inc.
On Highway 2a
Rural Ponoka County, Alberta
This parcel encompasses approximately 27.5 acres of land, characterized by a harmonious blend of spruce trees and pasture areas. There are a variety of ways you could choose to embrace the area’s potential. If you aspire to build your dream home on a beautiful property in a coveted location, this is the place for you. Whether you’re seeking a secluded retreat or a profitable investment, this acreage presents a rare opportunity to turn your dreams into reality. Can be bought individually or in conjunction with MLS A2128468 (id:50955)
RE/MAX Real Estate Central Alberta
199 Cedar Square
Blackfalds, Alberta
FULLY DEVELOPED 5 BED, 3 BATH BI-LEVEL ~ DOUBLE ATTACHED GARAGE ~ FULLY FENCED WEST FACING BACKYARD ~ Pride of ownership is evident in this well cared for home ~ A large sun filled foyer welcomes you ~ Vaulted ceilings on the main level creates a feeling of spaciousness ~ The living room has hardwood flooring and has floor to ceiling windows that overlook the front yard and allow for natural light to fill the space ~ The kitchen offers a functional layout with plenty of maple cabinets, ample counter space, full tile backsplash, window above the sink, large wall pantry and an eating bar ~ Easily host gatherings in the large dining room that gets tons of natural light from the large west facing picture window and a garden door to the west facing two-tiered deck with enclosed storage below and a convenient gas line for your BBQ or patio heater ~ The primary bedroom can easily accommodate a king size bed plus multiple pieces of furniture, has a walk in closet with built in organizers and a 3 piece ensuite with a walk in shower ~ 2 additional main floor bedrooms are both a generous size, perfect for family, guests or home office ~ 4 piece main bathroom ~ The fully finished basement has high ceilings, large above grade windows, vinyl plank flooring throughout and in floor heating roughed in ~ Frosted French doors lead to the massive family room that has plenty of space for a seating area and games space, has a closet for added storage and recessed lighting ~ Two more generous size bedrooms with ample closet space are conveniently located across from an oversized 4 piece basement bathroom ~ Laundry and storage complete the lower level ~ Other great features include; central vacuum, all swing doors (no bi-fold), engineered floor system, high efficiency furnace ~ Double attached garage is insulated, finished with painted drywall and has a man door to the side yard ~ The fully fenced west facing backyard is landscaped, has enclosed storage below the deck and is fully fenced w ith back alley access ~ Excellent location; close to multiple schools, parks, playgrounds, walking trails, excellent shopping and all amenities within walking distance ~ Move in ready! (id:50955)
Lime Green Realty Inc.
263046 Township Road 431
Ponoka, Alberta
An open floor plan, high end finishes private and yet close to town within 8 minutes to Ponoka. This luxurious home is placed in the river valley to take advantage of the views form your large decks that are partially closed in with automatic screens on the upper level as well as a walkout basement. With upgraded floors, counter tops and appliances life is waiting for you to move in and enjoy. The open layout means the views are apparent as soon as you enter the large foyer. The kitchen, dining family room are all one making entertaining a dream. Gas hook ups available 2 on the upper deck, 1 on lower deck and 1 behind the current stove are an advantage to the indoor outdoor lifestyle. The primary suite is all on its own in a secluded end of the home along with the large ensuite that has continous heated floors and walk in closet. All four bedrooms have black out blinds perfect for shift workers or sleep ins! The other end of this home has another bedroom guest bath and laundry. The large heated triple car garage is located just off the laundry and spacious entry. The walk out basement is equipped with a full sized fridge and dishwasher in an upscale bar and enjoy the views out the large windows. Two more good sized bedrooms and 4 peiece bath along with lots of storage. Outside so much to see to truly enjoy, you must be here! Another double garage is situated beside a closed in garden and the entrance to the walking path. In the front of the home places for play and relax are everywhere. 240 ft. of continous curbing envelope the home and low maintenance shrubs. 45 minutes to the Edmonton International airport or 30 minutes to Red Deer make this location perfect. The impeccable craftsmanship and thoughtfull design make this home ideal (id:50955)
RE/MAX Real Estate Central Alberta
3203, 92 Crystal Shores Road
Okotoks, Alberta
Welcome to the MESA building in the lake community of Crystal Shores. This impressive 2 bedroom 2 bathroom plus den unit located on the 2nd floor will not disappoint. This is spacious condo living at its best, which includes an open concept kitchen, dining area, den, living room and balcony. You have in-suite laundry and a titled underground heated stall to keep your car secure as well as a storage locker. This complex offers a wonderful amenity room with kitchen, living room, gym, pool tables and hot tub and car wash for its residence to use. You also have full lake privileges! Come enjoy the best condo complex in Okotoks! (id:50955)
RE/MAX Complete Realty
89 Thoroughbred Boulevard
Cochrane, Alberta
*** OPEN HOUSE SUNDAY NOV 2 - 12:00-2:00 p.m. ***Welcome to this exceptional detached home in the heart of Cochrane’s desirable Heartland community, perfectly situated on a spacious corner lot. Designed with modern families in mind, this residence seamlessly blends style, comfort, and functionality. Inside, the open-concept layout is enhanced by soaring 9-foot ceilings on the main level and 8-foot ceilings in the basement, with natural light filling every corner through the home’s many large windows. The chef’s kitchen is a standout, featuring quartz countertops, a new gas range, stainless steel appliances—including a new dishwasher and gas range installed in 2024—and custom dark wood cabinetry. With a walk-in pantry and built-in microwave, this space offers both beauty and practicality. This five-bedroom, three-and-a-half-bathroom home provides ample space for families of all sizes. Each upstairs bedroom includes a walk-in closet, while the master suite is a true retreat, featuring an ensuite with a double vanity, walk-in shower, soaker tub, and generous walk-in closet. The hot water tank is brand new this month! The finished basement is where you will find 2 of the bedrooms that have custom features like built in storage. You will also find an upstairs desk area, providing flexible options for work and organization. Outdoor living is equally impressive, with a custom deck complete with a 2018 hot tub, gas line BBQ, and thoughtful landscaping investments totalling $20,000. The home is equipped with a thermostat-controlled fireplace with battery backup, upgraded lighting throughout, hardwood flooring, and custom window coverings, including drapery for an elegant touch. For added peace of mind, the property also includes a security system, radon mitigation (installed in 2017), sump pump, and a quiet-drive garage door opener. The garage is ready for year-round projects with built-in storage, a workbench, and two electric heaters, one of which is hardwired. RV park ing and the extra space provided by the corner lot complete this incredible package. This home offers a move-in-ready experience, fully equipped with every essential and many premium touches for today’s lifestyle. Don’t miss this rare opportunity in Heartland, Cochrane! (id:50955)
Real Broker
802 Mandalay Link
Carstairs, Alberta
BRAND NEW HOME - Discover the elegance of this custom bungalow by award-winning MCKEE HOMES, offering over 2,000 sq. ft. of beautifully designed living space. This modern home is built to Green standards, blending luxury with eco-conscious living. The main floor greets you with 9-foot ceilings and a vaulted ceiling in the living room, creating an airy, inviting space. Hardwood floors, iron spindle railings, and expansive windows bathe the home in natural light, setting the stage for refined living. The spacious living room with a cozy electric fireplace is perfect for relaxing or entertaining. The main floor also features a serene owner’s suite with a stunning ensuite, double sinks, a soaker tub, and a standing shower. An additional den/office on this level offers even more convenience and flexibility. Downstairs, the fully finished basement expands your living options with two extra bedrooms, a bathroom, and a large recreation room. Outdoors and a rear concrete patio provide the ideal space for enjoying fresh air and relaxation. (id:50955)
Manor Real Estate Ltd.
30 South Shore Road
Chestermere, Alberta
Welcome to South Shore and this Beautiful 5 Bedroom, 4 Bathroom home with a Triple car garage built by the award winning Prominent Homes! This Open concept home offers plenty of natural light throughout the home. The main floor features 9 feet high ceilings, Chic kitchen, nice size Living and Dining area as well a large Family room. This home features a Spice Kitchen as well as there is a main floor Office/Bedroom as well as a Main floor bathroom.. The Upper Level has a Beautiful large Primary Bedroom with fantastic 5-piece Ensuite plus 3 other bedrooms upstairs including one with it's own ensuite, a Bonus Room and Laundry Room. This home offers a front attached three-car garage and Alberta New Home Warranty. Call to book your private showing today! (id:50955)
Exp Realty












