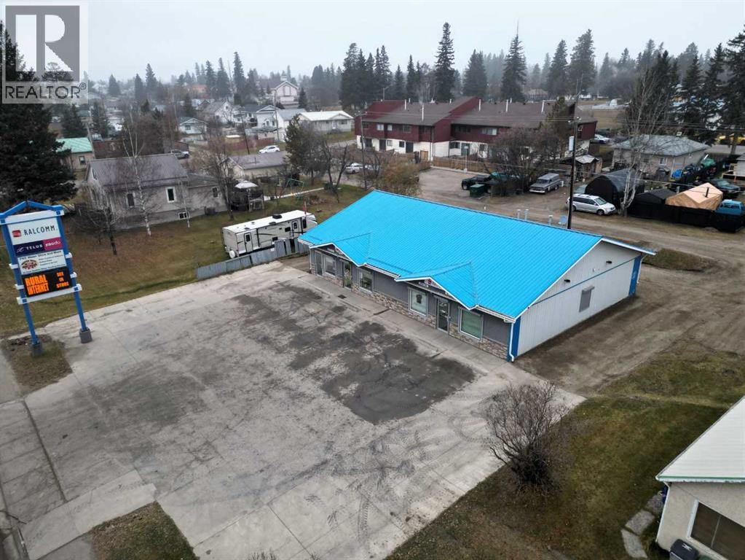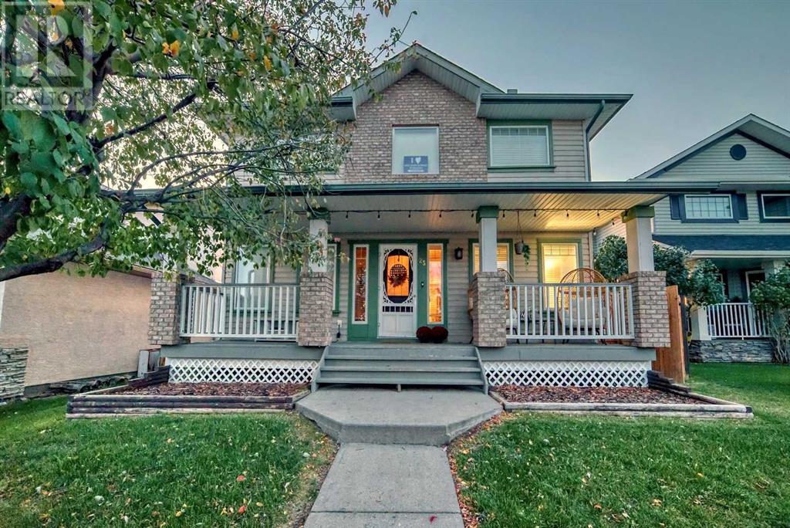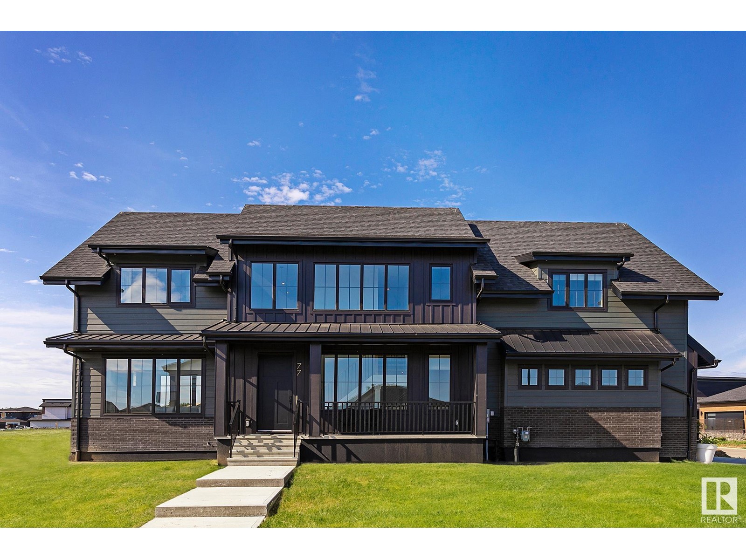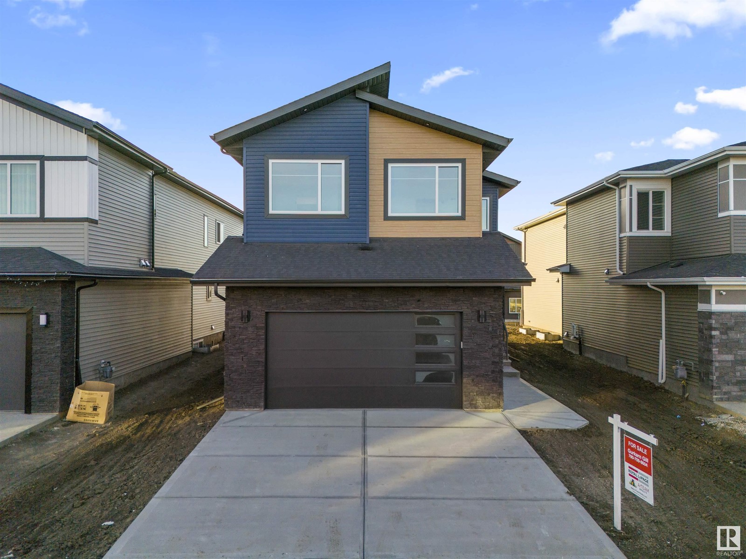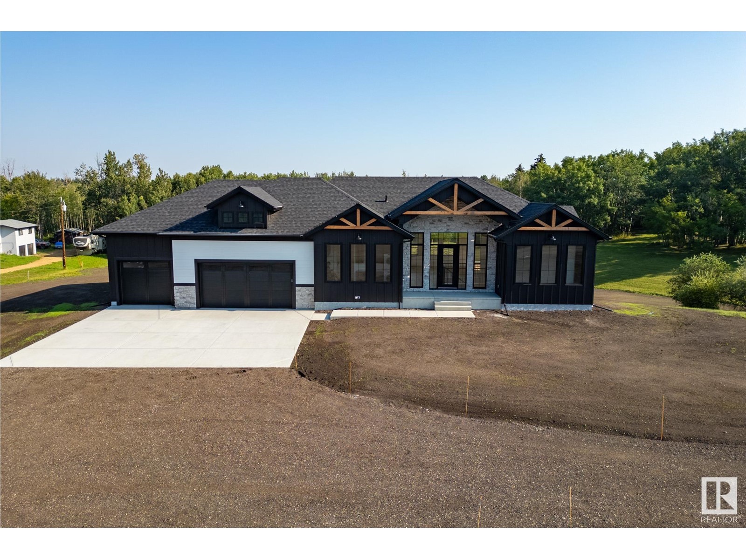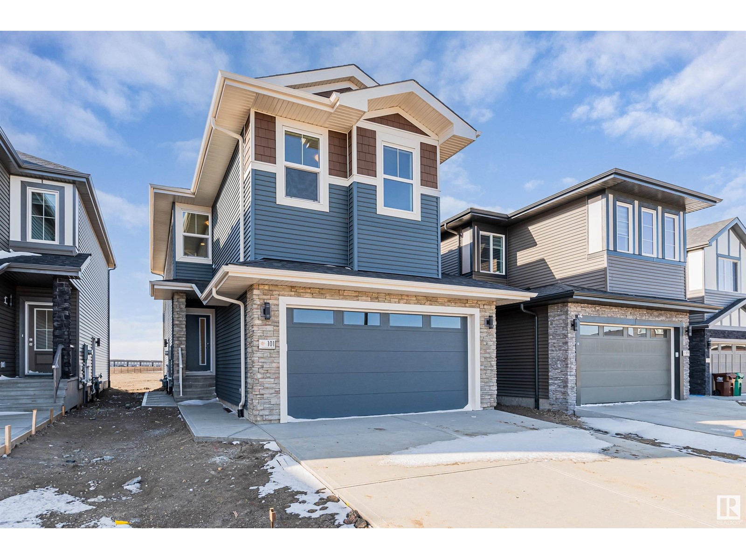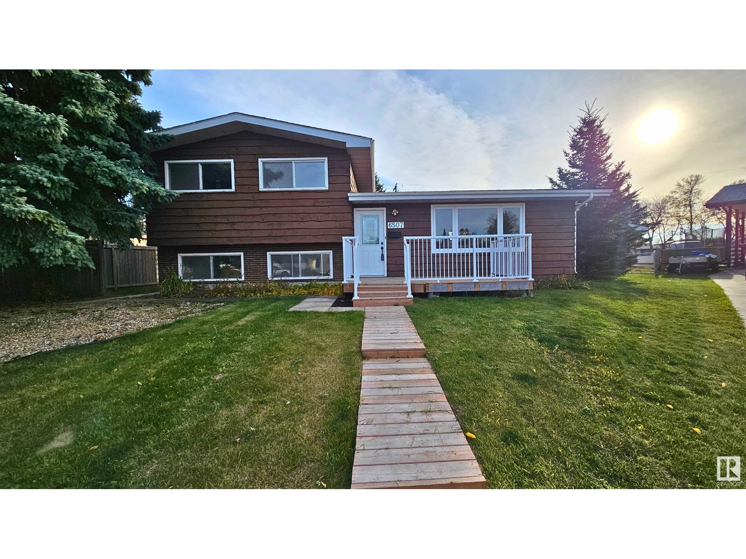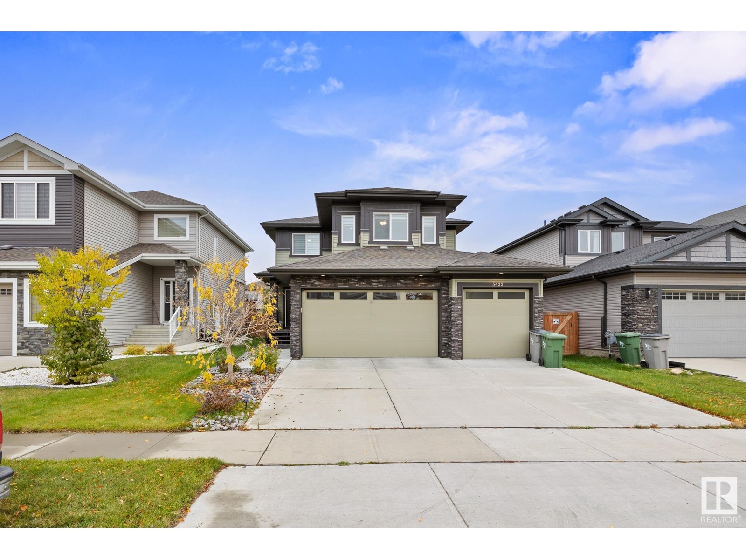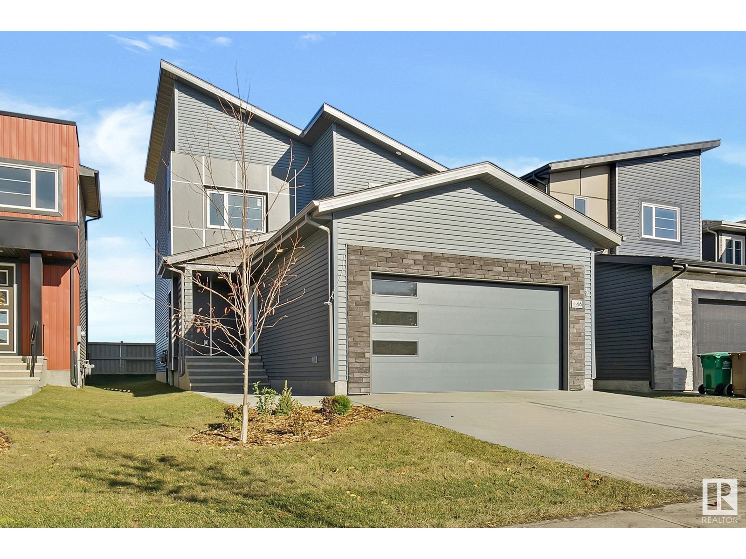A, 4821 54 Street
Camrose, Alberta
Great opportunity to own this centrally located condo in beautiful Camrose, Alberta. This lovely south facing condo unit provides stunning views of beautiful Mirror Lake. This well built home comes with a single attached garage, wrap around deck and beautiful mature trees. You are amazingly close to the walking trail that takes you around Mirror Lake and on to Jubilee Park. The condo is walking distance to the Senior Centre, down town shopping, grocery store and coffee shops. This well maintained adult living condo unit has a bright, spacious open concept floor plan with large windows which let in a lot of sunshine and allows for great views of the lake. A beautiful large living room, with new laminate flooring, and bright kitchen allow for entertaining family and friends. There is a large bedroom, 4 pc bathroom, laundry and storage room. The condo fees include water, heat, garbage disposal, year round maintenance, insurance, and reserve fund contributions. (id:50955)
Royal LePage Rose Country Realty
1501, 703 Luxstone Square Sw
Airdrie, Alberta
Welcome to this captivating townhome in the established community of Luxstone where timeless charm and spirited active living blend wonderfully. With 4 bedrooms, complete with two parking stalls this home also offers an abundance of favorable lighting and a trendy open-concept floor plan encompassing a well-balanced sense of comfort and style. The natural light highlights the open living spaces, including a spacious kitchen and dining area, perfect for entertaining. The bedrooms provide a great space for private retreats while and the full finished basement has endless possibilities for creating memorable experiences and enjoying shared activities with friends and family. Great LOCATION! With many amenities such as close proximity to: cafes, grocery markets, parks and schools. Come view today! (id:50955)
First Place Realty
321 Crystal Shores View
Okotoks, Alberta
Step into the epitome of luxury living with this stunning 5-bedroom home, where modern style seamlessly blends with unparalleled comfort to create a space that’s perfect for every moment. As you enter, you're greeted by the rich warmth of walnut-finished maple hardwood floors, flowing throughout the main living areas, offering both beauty and durability. The chef’s kitchen is a true standout, featuring high-end appliances that will inspire your culinary creativity, whether you're preparing everyday meals or hosting gourmet dinner parties. The open-concept layout effortlessly connects the kitchen to the spacious living room, where a custom maple TV center surrounds a gas fireplace, setting the perfect ambiance for cozy nights in or entertaining friends and family.For dining, the home offers versatile options, including a casual nook where you can enjoy morning coffee while taking in scenic views, and a formal dining room with grand windows, classic columns, and architectural details that create an air of sophistication, ideal for hosting larger gatherings and creating unforgettable memories. The primary suite is a true retreat, boasting a luxurious spa-like bathroom complete with a jetted tub for indulgent relaxation, a separate glass shower finished with high-end fixtures, and a walk-in closet that's spacious enough to house your entire wardrobe, along with your shoe collection or hidden snack stash.The remaining four bedrooms are generously sized and offer ample closet space, ensuring comfort for every member of the household or guest. Additional flexible spaces in the home, such as a private office, playroom, or entertainment room, allow you to personalize the layout to suit your lifestyle. Custom railings and 9-foot ceilings elevate the home's interior, contributing to a feeling of grandeur and openness. Plush carpeting adds warmth and comfort to the upper levels, providing a soft retreat after a long day.Outdoor living is a true highlight, with a massive d eck that features an 8-person hot tub, perfect for soaking under the stars, entertaining, or simply relaxing in your private oasis. You’ll also enjoy exclusive lake access, providing opportunities for water sports, swimming, or peaceful reflection in a picturesque setting. The stunning Rocky Mountain views that surround the home create a truly breathtaking backdrop, offering a daily reminder of nature’s beauty.Built by Calgary Custom Homes, this residence reflects the builder's commitment to award-winning craftsmanship, with every detail meticulously crafted for durability, style, and function. From the moment you step inside, you’ll experience a sense of timeless elegance and modern luxury that only a home of this caliber can provide. If you're ready to embrace a lifestyle of sophistication, comfort, and luxury, this property is your opportunity to make that dream a reality. Contact us today to schedule your private showing and experience everything this exceptional home has to offer. (id:50955)
Real Broker
Lot 3 Rr 273 Rd
Rural Sturgeon County, Alberta
Stunning, private acreage, within commuting distance of Edmonton or St Albert. Treed on 3 sides, surrounded by farms and trees. Perfect building site in a clearing with excellent drainage. Parcel was recently subdivided with road access, power to property line and gas nearby. Newer school at Rivire Qui Barre. Spruce Grove 20 minutes, 30 minutes to Edmonton, 25 minutes to St Albert or Morinville. Property is out of a subdivision. Please check with the county office of Sturgeon County for land use bylaws (id:50955)
More Real Estate
1 3 Street Se
Redcliff, Alberta
Excellent opportunity in the heart of beautiful town of Redcliff with over 6100 population, the Greenhouse Capital of the Prairies. This renovated dining room of Asian Family Restaurant feature with over 60 granite top tables located on the main street for the best exposure with walking distance to school, bank, library and supermarket. Complete service on all commercial kitchen equipment including walk in fridges, unique Asian kitchen sets, food cut, process, serving areas, professional Fire sprinklers, co detectors and fire alarms. There are 3 bathrooms and many storage rooms. It is ideal family run business. Price includes land, building, and all equipment. Also, it is also suitable to all professional business uses for retail, clinics, offices, store, shops and many other businesses. The business will be benefited by the large display window The buyer could use it for a long-term investment, or for their own business. (id:50955)
Century 21 Bamber Realty Ltd.
4618-4622 4 Avenue
Edson, Alberta
Investment Opportunity!! Multi Unit Commercial Building located on Highway 16 Westbound. 3200 square foot building separated into two 1600 sq ft retail locations with centre firewall, zoned C-2 Service Commercial and an adjacent Residential Home with double car garage zoned R-2 General Residential. The East side unit was completely renovated 4 years ago and is leased to a local communications store. It features a large front retail space with new ceramic tile throughout, 2-pc bathroom, 2-offices, full kitchen with new cabinets & appliances, utility room and storage. 8 Ft overhead door for future shop use if required. The West side is leased to a local Water Store and consists of a large front retail space, water disbursement vending machine room open 24 hours, office, 2-pc bathroom, kitchenette, storage and shop bay with 2-overhead doors. Each location has plenty of staff and customer parking, security roll shutters, large digital overhead sign, air conditioning, separate power meters, floor furnace, plus a shared boiler for in-floor heat (gas, water, sewer are shared). Also included is a 2-Bedroom, 1-Bathroom adjacent House with Dbl Detached Garage on a 7000 sq.ft lot. The house is rented, well maintained and has a newer tin roof, some windows, furnace in 2023, and HWT in 2024. Additional lease information available to interested buyers. (id:50955)
Century 21 Twin Realty
4518 Waskasoo Crescent
Red Deer, Alberta
Welcome to 4518 Waskasoo Crescent…LOCATION, LOCATION, LOCATION…Nestled on one of Red Deer's most sought-after streets, this beautifully updated bungalow offers privacy, peace and quiet and includes deer in your front yard on a regular basis. Just steps from the Red Deer River valley if you're looking for a private haven with character and charm, this home is everything you've been dreaming of.Step inside to feel the warmth and personality of this thoughtfully renovated mid-century home. A bright, open floor plan full of character will have you feeling right at home. New flooring flows through the main living areas, into an eye-catching updated kitchen. The heart of the home offers modern open shelving, a butcher block island and gas stove, perfect for cooking and entertaining. Two spacious bedrooms and a fully renovated bathroom, complete with a tile shower, soaker tub and heated floor for additional comfort. The deep soaker tub is perfect to unwind after a long day. Downstairs, large windows create natural light, and a welcoming rec area and family room are waiting. The third bedroom is spacious and a 3-piece bath completes the basement—perfect for guests or a growing family. The large utility room provides ample storage. Outside, your private oasis is waiting. Mature trees surround the backyard, offering seclusion and a peaceful atmosphere, while the large rear deck is ideal for relaxing or entertaining. Whether it’s family bbq nights in the summer, or morning coffee, the backyard is where peace and quiet are waiting for you. The detached garage with rustic burnt cedar siding is currently used as a studio but could easily be transformed into an office, short term rental, workshop, or back to a single car garage. It even has a toilet and sink for added convenience. The options are endless, and the space is extremely inviting and comfortable. Located in the walkable Waskasoo neighborhood, this beautiful bungalow is just minutes from downtown. Looking for a home tha t feels like a retreat? This home is the perfect blend of charm, comfort, and privacy and an amazing opportunity to own part of Red Deer’s historic Waskasoo. (id:50955)
Exp Realty
10 Riverpointe Cr
Fort Saskatchewan, Alberta
Welcome to this beautifully maintained 4-bedroom, 2-bathroom bi-level home in the desirable River Pointe neighborhood. Step into a spacious entryway with ample storage and direct access to the garage. The main floor boasts a bright, open kitchen with plenty of cabinetry and a large island, flowing into the dining and living areasideal for family gatherings or a cozy night in. Immaculate hardwood floors, 3 well-sized bedrooms and a 4-piece bath complete the main level. The bright, inviting basement offers a large living room with a gas fireplace, built-in surround sound, space for a home office or kids' play area, a generous laundry room with abundant storage, and a 4th bedroom for added flexibility. Outside, enjoy a private backyard oasis with no rear neighbours, featuring a large deck, a secluded fire pit area, and a charming she-shed for 3-season enjoyment. This home is just steps from scenic river valley trails, parks, schools, shopping, and all the conveniences Fort Saskatchewan has to offer. (id:50955)
Exp Realty
3014 60 St
Beaumont, Alberta
Welcome to your dream home in Four Seasons Estates! This stunning 2-storey executive home on a spacious 9,000+ sq ft lot is sure to impress! Step onto the beautiful stone porch & through the front door to find a warm, inviting space w/ charming slate floors, a cozy family room, and a versatile office w/ built-ins. The kitchen is a chefs delight, showcasing rich oak cabinetry, sleek slate countertops & walk-in pantry, all overlooking a serene backyard with a lovely deck. Enjoy meals at the sit-up breakfast bar or in the bright dining nook. The main floor features a convenient 2pc bath, a laundry room w/sink & direct access to the oversized garage. Upstairs, retreat to the luxurious primary w/ large walk-in closet, organizers, a relaxing jacuzzi tub & separate shower. 2 additional bedrooms & a cozy loft make for the perfect reading space. The finished basement offers a family area, den, bedroom, & 3pc bath. Plus, youre just steps away from cole Champs Vallee School. This home truly has it all! (id:50955)
Real Broker
5 53025 Hwy 770
Rural Parkland County, Alberta
Your escape to the country life is more affordable and closer than you think! Welcome to 5 Bowen Lake Estates in Parkland County. Just 15 minutes on paved roads West of Stony Plain, 8 minutes to Jackfish Lake and 5 minutes to Blueberry School this 1700+ sq.ft home is ready to welcome its new owners. Situated on just over 1 acre of fully treed and fenced land, this home offers four bedrooms, two bathrooms, two living rooms (perfect for families) and a spacious mudroom that has added den space for a work from home office or hobby room! Complete with thoughtful design, this home even has a full height cold storage room underneath ideal for those looking to store their freshly canned homegrown goods! Outside is a 30 x 32 Quonset to accommodate all your acreage storage needs or to simply keep your vehicles snow free in the chilly months. The level land offers plenty of space for kids to roam, company to camp, fire pits to relax around and memories to be made! Get your dream acreage life started here! (id:50955)
RE/MAX Preferred Choice
482 Lakeview Dr
Rural Lac Ste. Anne County, Alberta
Welcome to the Good Life in this charming lakeside A-frame year round home located in Sandy Beach. Attractively updated. Main floor includes an open living room with gas fireplace and updated kitchen. There is also 3-pce bath and a storage room with laundry facilities. Main floor opens unto a huge deck overlooking the lake. Upstairs there are 2 bedrooms. Large master includes a storage closet and opens onto a balcony overlooking the lake. 1400 gallon cistern. Foundation is wood beams resting on cinder blocks Outer perimeter is supported by 12 in. by 12 inch pressure treated beams on grade. . A must see. (id:50955)
Bermont Realty (1983) Ltd
#27 1316 Twp Road 533
Rural Parkland County, Alberta
RARE acreage find! Just 8 minutes to Stony Plain, this unique 4 bedroom, 2 bath walk-out bi-level has many upgrades, including 14 foot vaulted ceilings and tons of natural light. The open concept main floor is perfect for entertaining, and leads out to the 11x30 maintenance free deck. The recently renovated kitchen features new cabinetry, SS appliances, quartz countertops, huge centre island, new fixtures & lighting, backsplash, hood fan, under mount sink and open shelving. The primary bedroom is next to your upgraded 4 pc bath, before heading downstairs to a flex space, additional 3 bedrooms, 3-pc bath and 4-season sunroom with gas FP! New boiler in 2022 ($20k upgrade), new shingles 2019. On nearly 2 acres, the property has many mature trees, gently rolling hills, fenced in dog run, garden areas and an oversized 23x30 garage plus storage shed. If you've been looking for an affordable acreage in a fantastic location, this is IT! (id:50955)
The Good Real Estate Company
58 Greenfield Cr
Fort Saskatchewan, Alberta
INCREDIBLE!! does not even begin to describe this stunning home! Spanning over 2700 sq ft above grade & another 1700 on the lower level, this property offers ample room for relaxing & entertaining throughout! 19' ceilings & reclaimed h/w greets your as you enter. The primary bedroom boasts a luxurious 6 piece bathroom with clawfoot tub, multi head shower & his/hers closets. Working from home is a breeze in the main floor den w'fireplace. Chefs kitchen has been updated with new counters, backsplash, lighting & more -leads to a covered deck adding over 800 sq ft of outdoor living space. Upstairs you will find a bonus room & 2 spacious bedrooms, each with their own ensuites.The walkout basement features 2 more bedrooms, flex spaces to use as you wish, family/games room and full second kitchen.This property boasts HE zoned in floor heating,triple garage with a/c and bathroom,RV parking,heated patio and deck, hot tub and beautifully landscaped yard! Homes like this don't come along often-DON'T miss out! (id:50955)
Royal LePage Noralta Real Estate
12 Balmoral Dr
Spruce Grove, Alberta
Welcome to this spectacular 2-storey home located in the desirable Brookwood neighborhood! With 2,327sqft of living space, this home offers plenty of room to grow making it the perfect choice for families looking to settle down in a welcoming community. Soak in the sunshine from the new west-facing living room window and come together for family dinners in the spacious dining room and freshly painted kitchen. Additional family room is ideal for gatherings, office, or kids play area. All 4 bedrooms and full bath are conveniently located on the upper floor, making it easier to keep an eye on young children. Basement is finished with cozy rec room and large mechanical/laundry room with built-in countertop and cabinetry for in-home workspace. Large, fenced backyard offers plenty of space for relaxation and fun. Double detached garage, space in the back for RV/boat, plus an additional pad in the front makes day-to-day life smoother with extra parking! Excellent schools, parks, paths and nearby shopping. (id:50955)
Schmidt Realty Group Inc
5208 51 Av
Bonnyville Town, Alberta
ATTN Investors and First time home buyers looking to get into the Rental market!! Located conveniently off main street Bonnyville, this 2005-built home is an excellent investment opportunity! Warm and welcoming, the main floor boasts an open concept living area with vaulted ceilings and kitchen with large island, dining room with patio doors to access a great deck off the back of the house, as well as a master with ensuite, two additional bedrooms, and full bathroom. The Separate back entrance leads to the Legal basement suite that is a bright, 2-bedroom, 1-bath income earner! Laundry and utilities are completely separate and there is plenty of space for parking. Live in the upstairs and rent out below or Rent out both units- the choice is yours! (id:50955)
RE/MAX Bonnyville Realty
25 Cimarron Crescent
Okotoks, Alberta
Introducing this 1775 sq ft 4 bedroom, 3.5 bathroom family home, designed for both comfort and elegance. Located in a prime area close to schools, shopping, restaurants, and scenic walking paths, this home offers it all. Step inside to a stunning curved staircase and bright front flex room, perfect for a home office or extra space to suite your needs. The cozy living room boasts a gas fireplace and large west-facing windows, filling the space with natural light. The open-concept kitchen is ideal for gatherings, featuring an island, large pantry, and plenty of workspace. Upstairs, you’ll find 3 generous bedrooms, including a master retreat with luxurious ensuite that offers a corner tub and separate shower. The upstairs laundry room with extra storage adds to the convenience. The fully finished basement provides even more living space, with a family room, bedroom, and additional storage. Enjoy the outdoors on your beautiful tiered deck with attached gazebo (sun tuff corrugated roof) or relax on the covered front veranda. With central air conditioning, newer furnace, hot water tank, and shingles, this home is move-in ready. The double detached insulated garage completes this perfect family home. (id:50955)
Century 21 Bamber Realty Ltd.
4115 Main Street
Ashmont, Alberta
EASY OPERATION, VERY STABLE AND PROFITABLE BUSINESS. ONLY GROCERY AND LIQUOR STORE IN THE TOWN. RESIDENTIAL SPACE WITH 5 BEDROOMS. 1 HOUR AND 40 MINUTES FROM EDMONTON. (id:50955)
Cir Realty
#77 25122 Sturgeon Rd
Rural Sturgeon County, Alberta
DREAM HOME! DESIRABLE LOCATION! HEATED TRIPLE CAR GARAGE! Situated in the heart of River's Gate, a Community that blends nature w/convenience. Minutes from St. Albert! Contemporary 2 storey has almost 3,000sqft of living space plus a finished basement! Functional open concept floor plan-perfect for entertaining! Stylish kitchen offers high end appliances including side by side fridge & freezer, expansive island w/seating, quartz counters & bright windows. Living rm has convenient gas fireplace & patio door to covered deck. Upper level offers 4 generous size bedrooms w/built-in benches & large closets. Owners suite w/massive walk-in closet & 5pce spa-like ensuite w/luxurious soaker tub, glass shower & double sinks. Dedicated upstairs laundry w/sink & cabinets. Basement complete w/5th bedroom, 4pce bath, family rm w/cozy gas fireplace flanked by windows allowing plenty of light into the space & tons of storage. Add'l features:A/C, gasline for BBQ, wood accents, mudroom, computer nook, hot tub wiring & MORE! (id:50955)
RE/MAX Excellence
#307 17 Columbia Av W
Devon, Alberta
Fabulous 3rd floor unit is in a one of the kind condo building within walking distance to everything in DEVON! 2 Bedroom, 2 Bath, Air conditioning unit with underground parking complete with storage cage! This wonderful unit has open concept kitchen/living room/dining room with a balcony off the living room! Stacking washer/dryer in suite! This Unit faces north and east and the views are amazing plus you can walk to everything you need; grocery, fast food, outdoor pool, arena, and so much more! Building features plenty of visitor parking, overlooking school fields, and of course located in DEVON! Rare to find a unit like this! Newer building with all the upgrades you would want - No carpet at all! Plenty of windows, perfect sized balcony! Pets under 10kg permited. Some photos are from the past when it was vacant. (id:50955)
RE/MAX Elite
4807 53 Av
Tofield, Alberta
Welcome to 4807 53av in the charming community of Tofield! Substantially upgraded 4 bedroom, 1 bathroom bungalow. Main floor features: open living and dining area, kitchen with breakfast nook, 2 bedrooms, and 4pc bathroom. Basement is fully finished and consists of family room with wood burning fireplace, 2 bedrooms, and laundry/utility room. Recent upgrades includes: siding with insulation, furnace (2004), hot water tank (2018), upstairs windows, lighting, and flooring. Yard is fenced and landscaped with south-facing deck, firepit area, and 2 storage sheds. Great location- walking distance to recreational facilities. A must see! (id:50955)
Maxwell Devonshire Realty
90a, 10046 Twp Rd 422
Rural Ponoka County, Alberta
SUMMER 2024 Can be YOUR BEST SUMMER YET!!! Bring your RV and set up camp and be ready to enjoy the summer days and nights. Ownership is easy; and the amenities are plentiful!! In addition to the lake, dock, parks, walking trails.....there is a fitness center and INDOOR POOL!!! So no matter the weather - you can enjoy the summer and keep the kids entertained! This lot is available for ownership in the wonderful community of Raymond Shores; on the North-East side of Gull Lake in the heart of Central Alberta. This meticulously landscaped and prepared lot includes 100 AMP Pedestal power and includes hookups to the state of the art community water and sewer. The private and well treed lot includes a large flat area with washed gravel that is ready for your RV or Park Model, a wonderful shed (did someone say sleep bunkie conversion for the kids?!?!) with firewood storage to keep your wood covered and dry and ready for use. Firepit area, many trees and seating areas and ample parking – enough for a RV, Boat and a few vehicles! Backing onto a common area greenspace/walking trail means no neighbors behind you – just wildlife and nature for you to enjoy. Now for the community and the Amenities!!! This vibrant community hosts a mixture of Year around living and seasonal owners; and includes many amenities to enhance your lifestyle! The residents of Raymond shores enjoy a private 1 Acre sandy beach with swim platform/dock, Club house, Showers, Bathrooms, Coin Laundry, Indoor swimming pool and hot tub and Gym, Fishing, Marina boat slips available (rent or own), Community picnic areas, TONS of greenspace to enjoy, playgrounds, walking trails (both paved and natural) and all of this is enclosed in a Safe and Secure Gated community where your safety and peace of mind can unwind, relax and enjoy the outdoors and focus on making memories with friends and family. The community also includes many trails, pickle ball courts, community firepit and gazebos for you to enjoy. There i s so much here just waiting for you!!! Check out their Website for more community details and photos; and dream of your lake life becoming a reality. (id:50955)
RE/MAX Real Estate Central Alberta
226135 1331 Drive W
Rural Foothills County, Alberta
3 (1+2) bedrooms , 3 bathrooms, main floor office, , gym/theatre, cozy outdoor summer bedroom area, 2 woodstoves, walkout basement and so much more. A special property offering a truly rare opportunity to own 10 private, pristine acres in the highly desirable Whiskey Creek area of South Bragg Creek/Priddis. This Arts and Crafts-style bungalow seamlessly combines high-end craftsmanship with a connection to nature, making it a one-of-a-kind find in today’s market. Nestled in an elevated location with uninterrupted views of the Rocky Mountains, this home promises privacy, luxury, and timeless appeal. Upon entering, the attention to detail and quality is immediately evident. The home features site-finished maple hardwood flooring throughout the main level, enhancing its warmth and natural aesthetic. The custom kitchen is designed for both beauty and functionality, with handcrafted cabinetry, high-end appliances, and thoughtful layout, complete with a butlers pantry and prep kitchen. The large sash windows allow natural light to pour in, while framing the breathtaking mountain views. The home is designed for year-round comfort, featuring in-floor heating throughout the walk-out basement, ensuring warmth even in the colder months. The basement itself is fully finished and offers two additional bedrooms, a gym and family room providing plenty of options for family or guests. The luxurious attention to detail continues throughout the home with two and a half custom bathrooms, steam showers, freestanding tubs true to the arts and crafts theme, custom stained glass accents, vintage lighting and reclaimed interior doors and handles. The home is seamlessly integrated with the inspiring views and natural surroundings with a brand new composite deck spanning the width of the home and wrapping around to the front entry that offers low-maintenance outdoor living with views that will leave you speechless. Perfect for hosting gatherings or enjoying quiet evenings while taking in the panoramic views of the Rocky Mountains. For those who require functional outdoor amenities, the property is equipped with a rail-fenced paddock and a large, quality shelter, ideal for horses or other livestock. Additionally, a chicken coop is included, offering the perfect setup for those interested in aspects of a back to the land lifestyle. The meandering pathways that wind through the 10 acres, including a solar-powered lighted path, allow you to fully explore and appreciate the property’s natural beauty, whether by day or night. No detail has been overlooked when it comes to the infrastructure of this home. The property is serviced by a high-end septic system and private well, ensuring long-term sustainability. The triple heated garage provides ample space for vehicles or equipment. The combination of thoughtful design, high-end finishes, and total privacy makes this property a once in a lifetime opportunity. (id:50955)
RE/MAX Realty Professionals
#7 25431 Twp Road 512 A
Rural Parkland County, Alberta
PRIVATE TREED 2.28 acre lot in Woodbend Place located close to Edmonton and right next to the North Saskatchewan River! This home has 4 bedrooms and 3 full bathrooms. Spacious living area with 1525sq.ft. on the main floor. Entering the home you are welcomed into the living and dining room with vaulted ceilings. The kitchen features oak cabinets and a eat in dining area. The family room has a wood burning stone face fireplace and access to the patio overlooking the treed property. Three main floor bedrooms including the primary with a 3 piece ensuite. The basement has a rec room with laundry as you come down the stairs plus a bedroom and expansive storage room. 22'x22' attached garage. A unique property with a private forest in an excellent location just 10 minutes from the Henday! (id:50955)
RE/MAX Real Estate
#6226 19 St
Rural Leduc County, Alberta
Welcome to your dream home in the heart of Irvine Creek! This stunning custom-built gem is packed with thoughtful upgrades and modern charm, making it the perfect space for families or anyone who loves to entertain. Step inside, and youll immediately notice the upgraded cabinets that not only look amazing but also provide plenty of storage. The sleek, high-end countertops and matching backsplash tie the kitchen together beautifully, creating a space youll love cooking in. A fully equipped spice kitchen adds extra functionality and convenience, perfect for culinary enthusiasts or large gatherings.Throughout the home, upgraded lighting adds a warm and welcoming glow, making every room feel cozy and stylish. This home doesnt just look goodits built to keep you comfortable year-round, thanks to the efficient HRV (Heat Recovery Ventilation) system. With 4 spacious bedrooms, 3 bathrooms, and a separate side entrance, theres plenty of space and flexibility to meet all your needs. (id:50955)
Royal LePage Arteam Realty
#349 52249 Rge Road 222
Rural Strathcona County, Alberta
Perfect blend of country tranquility and city convenience in this upgraded 5-bedroom bi-level home, set on a sprawling 3.8-acre lot that overlooks serene treed reserve land. The property is fully fenced and features lush trees, a vegetable garden, and a dedicated 1-acre horse paddock. Discover a stunning new kitchen that flows seamlessly into a bright, open living area with a gas fireplace. Enjoy easy access to the expansive rear deck through patio doors. The main level boasts beautiful wide plank hardwood floors with a farmhouse design throughout. Plus, a newly added extension above the oversized, heated triple garage hosts the primary oasis with a 6pc ensuite, private office, walk in closet and sitting area with a gas fireplace. The lower level is a cozy retreat, complete with a wood-burning fireplace, a spacious family room, 2 extra bedrooms. With easy access to schools & a short drive to Sherwood Park, this home offers the best of both worlds - peaceful country living just minutes from city amenities. (id:50955)
Sweetly
400 22560 Wye Rd
Rural Strathcona County, Alberta
Estate style walkout bungalow with Immediate POSSESSION! Acreage living at its finest located in Wye Cliff community just 2 mins from Sherwood Park. The YORK- Another amazing home built by Launch Homes. This home offers a perfect country living with urban convenience. Resting on 2-acres it backs onto a natural reserve, emphasizing modern organic sophistication. Upon entering, the home captivates w/ its 10' ceilings, featuring a 12' flat vault in the great room w/ a peaked vault in the kitchen & nook. Abundant natural light goes through the massive windows w/ a sleek black exterior & interior finish. The main floor also features custom-tiled curbless shower, freestanding tub, main-floor laundry w/ locker-style mudroom. The oversized triple garage boasts a single high lift bay & 12 ceilings. The walkout basement has 9' ceilings, 3 beds, 2 baths, a full kitchen & a open concept media room.The rear deck w/ Duradeck finish, includes a covered area & a fixed screen. This home is a must see! (id:50955)
Royal LePage Prestige Realty
537 Kleins Cres.
Leduc, Alberta
*INVESTOR & FIRST TIME HOME BUYER ALERT** look like Brand New **Build 2020 ** 1700 sq ft FULLY UPGRADED Half Duplex. This beautifully maintained half duplex in West Haven Park In Leduc features a double attached garage, a separate side entry, and a fully finished basement .The open-concept living space showcases a stylish kitchen with white color cabinets, stone countertops, a full tile backsplash, pot lights, and a large pantry. Upstairs, youll find an additional family room, a laundry room, a 4-piece main bathroom, and three bedrooms, including a spacious primary suite with a walk-in closet and a 4-piece ensuite. The basement is completely finished and offering an another kitchen and living area, a bedroom, a 3-piece bath, and own basement laundry. Dont miss out on this fantastic opportunity! Just Walking distance from high School (West Haven Public School) , 10 minutes drive from International Airport and shopping complex. (id:50955)
Maxwell Polaris
5521 49 Av
Wetaskiwin, Alberta
WOW! This absolutely stunning home is a show stopper! Solid concrete block construction, energy efficient, tons of upgrades, on a HUGE lot offering the utmost privacy. Gorgeous bamboo flooring, spacious, yet cozy, living room, kitchen has open concept to dining area, updated new stainless appliances, gas stove. Tastefully updated, modern decor & colors. Newer roof, windows, HWT/Boiler System & more The main level offers two generously sized bedrooms, a 4pc bathroom & large laundry area with large sink plus counter space. The previous o/s single garage has been converted to a wood-working shop (this can be converted back to garage) & thru the shop to the south back yard, you will find plenty of space & privacy, along with cement patio & pavilion offering shade on those hot summer days. Wait until you see the master suite! Located on the entire upper level, you will find a huge master bedroom, massive walk-thru closet plus ensuite with jetted tub! Definitely a must see for this unique home! Great location! (id:50955)
RE/MAX Real Estate
55 Jamison Cr
St. Albert, Alberta
Very well kept 1820sq ft 2 storey home in the beautiful area of Jensen Lakes. Open floor plan includes a kitchen with an oversized fridge and gas stove, a chefs dream. 3 decent sized bedrooms, which is perfect for a new family, and 2 bathrooms on the second floor. Basement is complete with a rumpus room, sound proof office (which can be converted into another bedroom), and a 4 pc bathroom. Keep your car safe at night with an insulated, drywalled, double attached garage. This home comes with a solar system, which costs approx $30,000. Monitor your home with your 7 camera security system and keep your delivery packages safe with your built in package drop box! Great location, beach access just steps from your door, close to schools, shopping, and golf club. (id:50955)
RE/MAX Real Estate
#24 150 Everitt Dr N
St. Albert, Alberta
LIVE IN STYLE WITH THIS SPACIOUS TOWNHOME! Step into 1,436 sqft of thoughtfully designed living space in this 3-bedroom, 2.5-bathroom home, perfect for families or anyone seeking a blend of comfort and convenience. Located just steps from shopping, amenities, and easy transit options, this home is ideally situated for modern living. The main floor has durable luxury vinyl plank flooring, and an open-concept layout. The modern kitchen shines with upgraded cabinetry, ample pot lighting, and stainless steel appliances. Take your pick between two decks to relax. The spacious front yard offers a versatile outdoor area, whether youre gardening, playing with kids, or letting your pup enjoy the fresh air. Upstairs, three large bedrooms provide plenty of space for everyone. The primary bedroom is a true retreat, featuring a generous walk-in closet and ensuite bath. Added perks include a flexible space for a home office or gym and a double attached garage. Welcome home! (id:50955)
RE/MAX Real Estate
25 Meridian Lo
Stony Plain, Alberta
Welcome to #25 Meridian Loop, located in Meridian Cove in Stony Plain. No condo fees! With 3 spacious bedrooms and 2.5 bathrooms, there's plenty of room for the whole family. Fresh paint from top to bottom and sparkling clean this home is completely move in ready. The partially finished basement includes a laundry room, providing additional space for storage, additional living space or a home gym. Featuring a single car garage, and fully fenced backyard is ready for your kids and pets. Located in a prime location, this home is close to shopping, amenities, and schools. Don't miss out on the opportunity to own your own home. (id:50955)
Exp Realty
#8 11 Dalton Li
Spruce Grove, Alberta
Brand New Executive Style Home in New Adult Community! This new SHOWHOME is beautifully finished with all the upgrades you will need. Open concept floor plan with generous size living room with electric fireplace and Mantel, spacious Primary bedroom with room for a King size bed, with walk-in closet and laundry, 4 pc ensuite. The lower level is fully finished with additional bedroom, full bath and large family/rec room which boasts a second fireplace and wet bar. Plenty of parking with double attached garage, floor drain and long driveway with pot lights around. There is a rough in for future electric vehicle plug ins. Quartz counter tops, Luxury vinyl plank flooring, carpet downstairs, Triple Pane Windows, stair lighting, 125 AMP Service and many more upgrades. Conveniently located just off Jennifer Heil road, with quick access to Highway 16. (id:50955)
RE/MAX River City
26 Springbrook Wd
Spruce Grove, Alberta
Welcome to this beautiful TURNKEY 2-storey home in the community of Spruce Ridge in Spruce Grove! It features a spacious OPEN-CONCEPT DESIGN. This home includes central A/C, a FULLY FINISHED BASEMENT with a SEPARATE ENTRANCE, a convenient MUDROOM, a walk-through PANTRY, stainless steel appliances, and ELEGANT QUARTZ COUNTERTOPS. The living room boasts an electric fireplace, perfect for cozy evenings, and luxury vinyl plank flooring adding style. Step out onto the DECK with a charming GAZEBO and enjoy a LANDSCAPED yard. Upstairs, the large primary bedroom offers a 5-piece ensuite and walk-in closet, with two additional bedrooms nearby, plus a spacious LAUNDRY ROOM and BONUS room. The BASEMENT provides a self-contained IN-LAW SUITE with a FOURTH bedroom, 4-piece bath, and A SECOND SET WASHER AND DRYER and mini KITCHEN with FRIDGE, DISHWASHER and microwave. This home is perfect for extended family or live-in nannies. Ideally located near shopping, the Tri-Leisure Centre, scenic walking paths, & playgrounds. (id:50955)
RE/MAX Excellence
15 Kiwyck Li
Spruce Grove, Alberta
Welcome to your dream home in Fenwyck, Spruce Grove! This stunning 3-bedroom, 2.5-bathroom home offers over 1600 sq ft of modern living space. Built by Attesa Homes, this property features an open-concept design perfect for entertaining and everyday living. The main floor boasts a spacious living area with an electric fireplace and a walk-in pantry, providing both style and functionality in the kitchen. Upstairs, the primary bedroom offers a serene retreat, complete with a beautifully designed ensuite. This home combines comfort, style, and conveniencedont miss your chance to make it yours! The photos and renderings used are from a design or recently built home and colours & finishings may vary. (id:50955)
Century 21 Masters
101 Greenfield Li
Fort Saskatchewan, Alberta
Approximately 1410 sqft half duplex in Fort Sasktchewan's prestigious neighbourhood (South Fort). 2022 built 3 bedrooms ,2.5 washrooms and double attached garage. Immaculate semi-detached home fronting onto green space in the up and coming community of South Fort. Situated just 30 minutes to downtown Edmonton, and with all the amenities you need close by. This pristine 2022 build features a wide open main level, with stunning vinyl plank flooring throughout and plenty of space. The sleek kitchen hosts ample cupboard space, stainless steel appliances, quartz countertops, and a large island great for casual dining. There is also a convenient half bathroom.Primary bedroom upper level with loads of natural light and an ensuite, 2 secondary bedrooms both with generous sized closets, and a full bathroom.The property faces west . (id:50955)
Homes & Gardens Real Estate Limited
#39 100 Jensen Lakes Bv
St. Albert, Alberta
Welcome to lake living in St. Alberts beach community with this amazing 1,400 sqft townhome in Cobalt Beach. This Sarasota Homes built community offers exclusive access to the amenities offered at Jensen Lakes. The open concept floor plan offers high-end finishes and unique design features. The spacious living room has an abundance of light with large windows, leading into the dining area and kitchen. The designer kitchen has custom cabinets, a large island, open shelving and sliding glass doors leading to the deck. The upper level features a sun filled primary bedroom with a 4pc spa like ensuite including double floating sinks. This floor is complete with 2 additional bedrooms, 4pc bathroom and laundry. This unit includes a 2 car tandem attached garage and maintenance free living, so youll never have to worry about snow removal/landscaping again. This incredible community is close to schools, 5k pathways and walkable distance to many shops and restaurants. (id:50955)
Sarasota Realty
109 Heritage Terrace
Sherwood Park, Alberta
Discover your dream home in HERITAGE HILLS! This stunning 2+2 bedroom/3 bath custom-built BUNGALOW is a true gem, close to scenic walking trails and ponds. Step inside to a beautiful and inviting entrance with a front den, and be wowed by the luxurious CUMARU TEAK HARDWOOD FLOORS, STONE FEATURE WALLS, HIGH CEILINGS, and QUARTZ KITCHEN. The main floor also features a spacious primary bedroom with patio doors leading to your private deck, plus a stylish ensuite and walk-in closet. Downstairs, enjoy entertaining at the quartz wet bar, all while keeping warm by the cozy fireplace and IN-FLOOR HEATING. With 2 more generous bedrooms and a SOUTH-FACING BACKYARD, this home is an absolute MUST-SEE! Original owners. (id:50955)
Royal LePage Prestige Realty
101 Edgefield Wy
St. Albert, Alberta
Welcome to Luxury Living in Erin Ridge North! This 1800+ sq ft has a spectacular open concept main floor that includes a stunning kitchen with quartz countertops, soft close cabinets, S/S appliances, a generous island & a beautiful dining space. Off the kitchen is a walk through pantry with solid wood shelving. This 2 story vaulted layout offers an open viewing of the upper bonus room, a large primary with a 5 piece ensuite as well as a generous walk in closet. Two more bedrooms are also located on the upper level as well as the laundry for your convenience. Venture downstairs to find a fully completed legal basement suite, offering a separate entrance for privacy. There are 2 beds, a full bath, a modern kitchen with S/S appliances, washer and dryer, this suite presents the perfect opportunity for rental income. Landscaping front and back to be completed by builder. This home offers proximity to all things convenient. Don't miss the opportunity to make this luxury home yours! 4 photos are virtually staged (id:50955)
Royal LePage Noralta Real Estate
6507 45a Av
Camrose, Alberta
Welcome to your beautifully renovated home in a quiet cul-de-sac in the desirable Westmount neighborhood of Camrose, Alberta! This stunning property features 3 bedrooms and 2 modern bathrooms, highlighted by an open-concept kitchen equipped with brand new stainless steel appliances. The expansive living room boasts a cozy fireplace, perfect for creating warm memories. Enjoy the finished basement with a recreation room ideal for entertaining or relaxing and the second bathroom. Outside, youll find a spacious backyard, a double car garage, and convenient RV parking. NEW ROOF as well. With nearby amenities, parks, schools, golf course and nearby shopping centre, this home combines comfort and convenience in a friendly community. Dont miss your chance to make this exceptional property your own! (id:50955)
Century 21 Leading
10226 92a Av
Morinville, Alberta
Located in Westwinds, A premium build by Dynasty Builders, backing the pond. Brand new 4 bedroom, 2332 sqft 2 storey walkout with oversized double attached garage is absolutely stunning. Luxury vinyl plank throughout the main. Gorgeous kitchen features beautiful cabinetry, quartz counters, centre island and pantry. Spacious dining area leading out to the deck overlooking the beautiful pond. Enjoy the cozy living room while sitting by the warm fireplace, the perfect space to relax or entertain. Den/Office, powder room and mudroom with built-in lockers and bench complete the main. Upstairs offers 4 bdrms, 4-piece bath and laundry. Large primary bedroom offers a gorgeous 5-piece ensuite with double sinks and walk-in closet with custom built-in shelving. The unfinished basement awaits your personal touch. Walkout to the oversized patio, perfect for gatherings or just sitting around and enjoying those beautiful summer days. Dynasty builds to the highest standard with nothing but top quality finishes (id:50955)
RE/MAX River City
10214 92a Av
Morinville, Alberta
Located in Westwinds, A premium build by Dynasty Builders, backing the pond. This brand new 2008 sqft 2 storey walkout with oversized double attached garage is absolutely stunning. Main level complete with Luxury vinyl plank throughout. Gorgeous kitchen features beautiful cabinetry, quartz counters, centre island and pantry. Spacious dining area leading out to the deck overlooking the beautiful pond. Enjoy the cozy living room while sitting by the warm fireplace, the perfect space to relax or entertain. Powder room and mudroom with built-in lockers and bench complete the main. Upstairs offers 3 bdrms, 4-piece bath, bonus room and laundry. Large primary bedroom offers a gorgeous 5-piece ensuite with double sinks and walk-in closet with custom built-in shelving. The unfinished basement awaits your personal touch. Walkout to the oversized patio, perfect for gatherings or just sitting around and enjoying those beautiful summer days. Dynasty builds to the highest standard with nothing but top quality finishes. (id:50955)
RE/MAX River City
10238 92a Av
Morinville, Alberta
Located in Westwinds, A premium build by Dynasty Builders, backing the pond. This brand new 1938 sqft 2 storey walkout with oversized double attached garage is absolutely stunning. Main level complete with Luxury vinyl plank throughout. Gorgeous kitchen features beautiful cabinetry, quartz counters, centre island and pantry. Spacious dining area leading out to the deck overlooking the beautiful pond. Enjoy the cozy living room while sitting by the warm fireplace, the perfect space to relax or entertain. Powder room and mudroom with built-in lockers and bench complete the main. Upstairs offers 3 bdrms, 4-piece bath, bonus room and laundry. Large primary bedroom offers a gorgeous 5-piece ensuite with double sinks and walk-in closet with custom built-in shelving. The unfinished basement awaits your personal touch. Walkout to the oversized patio, perfect for gatherings or just sitting around and enjoying those beautiful summer days. Dynasty builds to the highest standard with nothing but topquality finishes. (id:50955)
RE/MAX River City
5423 67 St
Beaumont, Alberta
Welcome to this beautiful 2 storey home in Beaumont! Bright & open layout w/stunning ceramic tile throughout the main floor. Kitchen features a large island with quartz counter and extra seating, stainless steel appliances, gorgeous backsplash and a dining room with patio doors to yard. Opposite the kitchen in the spacious living room is the cozy fireplace making this space perfect for entertaining! Upstairs you'll find 3 bedrooms and bonus room with carpet throughout. Primary is large enough for king furniture and features a walk through closet. The 5 piece ensuite has a double vanity, separate shower and soaker tub. Also conveniently located upstairs is the laundry room and second, 4 piece bathroom. Downstairs is unfinished, ready to be made to fit your needs. Triple attached garage is heated w/Polyaspartic Coatings for the flooring. The fully fenced backyard has a beautiful deck with landscaped tree areas & irrigation system! Close to all amenities, this home is ready for you to move in! (id:50955)
Real Broker
46 Edgefield Wy
St. Albert, Alberta
Welcome to HOXTON Homes latest addition in Erin Ridge North! HOXTON's new line will supply the discerning buyer with the opportunity to purchase a High Quality, Well Designed Custom Feel Home at an attainable price point in Erin Ridge! This Stunning 2313 sq ft, 2-Storey 3 Bedroom Home boasts an incredible open concept Main Floor Living Space w/9' Ceilings, Chef's kitchen w/high end stainless steel appliance package, Quartz Countertops, Office, 3 piece bath, Large dining and Living Room w/Fireplace Feature wall. The second floor boasts a large bonus room, spacious main bedroom with spa-like 5 piece ensuite, laundry room and 2 more bedrooms and 5 piece bathroom. Side Entrance to Bsmt is open and ready for your development. The home has 2 Car garage with heater rough in and is steps to the walking trails, nearby schools/shopping and the best arterial routes! LANDSCAPING INCLUDED!!! Some photos virtually staged. (id:50955)
Royal LePage Arteam Realty
1174 Genesis Lake Bv
Stony Plain, Alberta
Beautiful 2021-built bungalow with attached TRIPLE garage (30x26, heated) backing onto green space and facing the lake, park & trails in the sought-after neighborhood: Gensis On The Lakes. This 1,564 sq ft (plus full basement) home boasts central air conditioning, 10 ceiling, main floor laundry and lots of built-in storage features. On the open-concept main level: sleek living room with electric fireplace & large windows, dining area with deck access, 2-pc powder room and a gorgeous gourmet kitchen with huge eat-up centre island, quartz countertops, beverage fridge & walk-in pantry. Finishing off the main is the grand owners suite with luxurious 5-pc ensuite (soaker tub & glass shower) and walk-through closet that conveniently leads to the laundry room. In the finished basement: 2 additional bedrooms with walk-in closets, 3-pc bathroom, and a large family/rec room with 2nd fireplace. Outside: deck with natural gas BBQ hookup and a fantastic patio with gazebo that faces greenspace & walking trails. (id:50955)
Royal LePage Noralta Real Estate
4520 63 St
Beaumont, Alberta
2 OPEN TO ABOVE AREAS !! BACKING TO POND !! WALKOUT BASEMENT !! 2742 SQFT !! BRAND NEW Detached Home . Step inside through the grand double-door entrance, leading you to a breathtaking living area featuring a custom feature wall. The main floor offers a bedroom with a closet and a full bathroom. The spacious family room, with its second open-to-above area, boasts an elegant electric fireplace, stunning feature wall & design at the ceiling. The kitchen is a chef's dreamextended and unique, with a center island that's truly a showstopper. Plus, there's a massive spice kitchen with tons of cabinet space. The dining nook opens onto a backyard deck, making indoor-outdoor living a breeze. An oak staircase takes you to the upper level, where you'll find a bonus room . Large primary bedroom with another feature wall , a fully custom 5-piece ensuite and a walk-in closet. Two additional bedrooms share a stylish common bathroom. Conveniently located upstairs, the laundry room is equipped with a s (id:50955)
Exp Realty
4604 72 Av
Beaumont, Alberta
Look no further...IMMEDIATE POSSESSION..SIDE ENTRANCE TO BASEMENT..NEVER LIVED IN Single Family home in NEWEST COMMUNITY in Beaumont- LaReve. 3 very good sized bedrooms, 2.5 baths, BONUS ROOM, Upstairs laundry, basement suite potential, Front Double Attached Garage. Main floor offers a practical floor design with a decent sized Living Room, a corner kitchen in the back with SS appliances and a dining room overlooking the backyard which has developer fence in place. The bonus room upstairs comes with a skylight, 3 bedrooms, 2 full baths and a laundry room. The basement has been roughed in for a future suite, and has private access from the side. All in all, your new home awaits! (id:50955)
Maxwell Polaris
51 Jubilation Dr
St. Albert, Alberta
Brand new Urbis masterpiece! The open foyer welcomes you to this opulent 2 story home that offers almost 4500 sqft of farm-house style living. Dedicated 4 bedrooms can be extended to 5 if needed. Amazing kitchen offers 9' island, walkthrough pantry, large dinette and anchors the living room with gas f/p. All this under 9' ceilings. The main floor also features a home office, powder room, access to the large rear deck and a mudroom that takes you to the triple garage! Upstairs is home to the vaulted primary suite which is massive and complemented with a 5 piece ensuite & w/i closet. Two more bedrooms, 5 piece bathroom, laundry room and bonus room round out this level. Fully finished basement provides a rec/family area with f/p and bar. You will also enjoy another bedroom, exercise room, 4 piece bathroom and generous basement storage. This lot backs onto walking paths and is close to the lake/beach. LANDSCAPING IS INCLUDED IN PRICE!! Furniture/grass is virtual. (id:50955)
RE/MAX Preferred Choice






