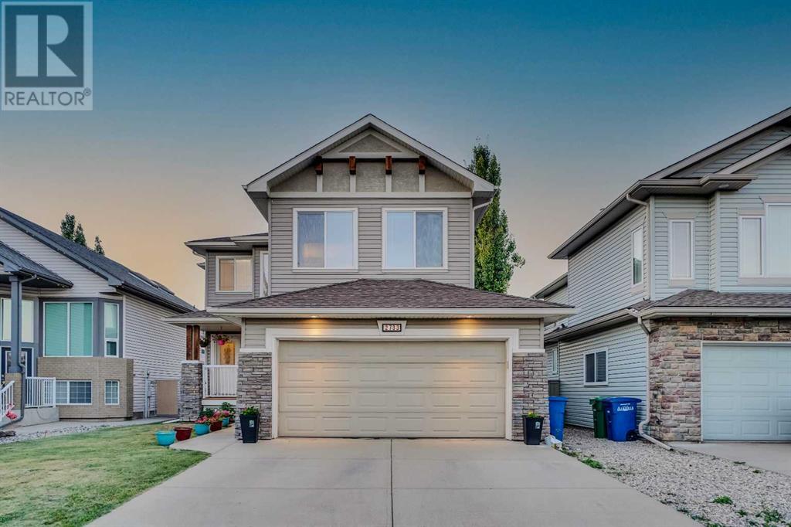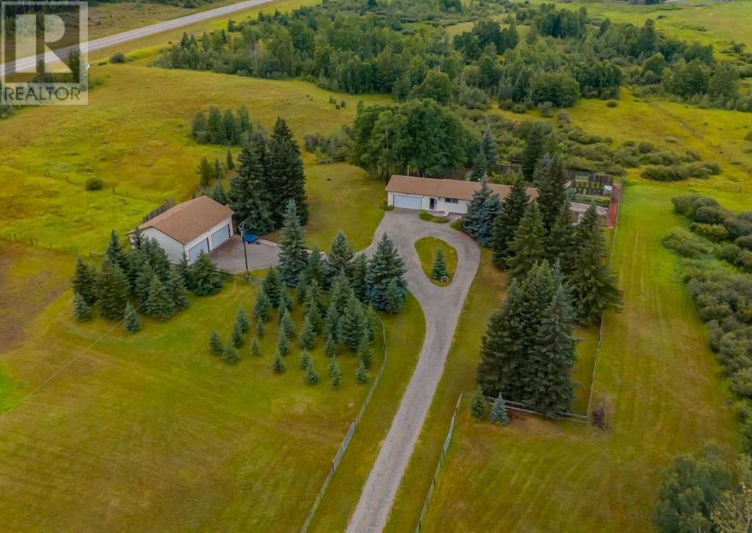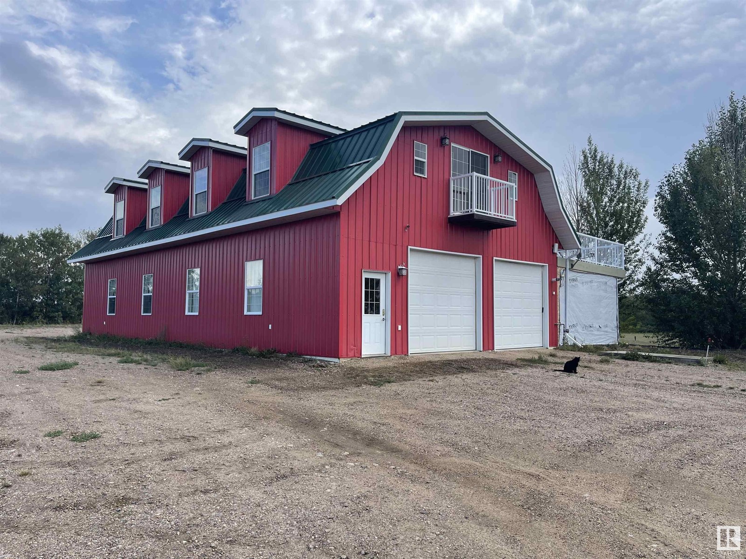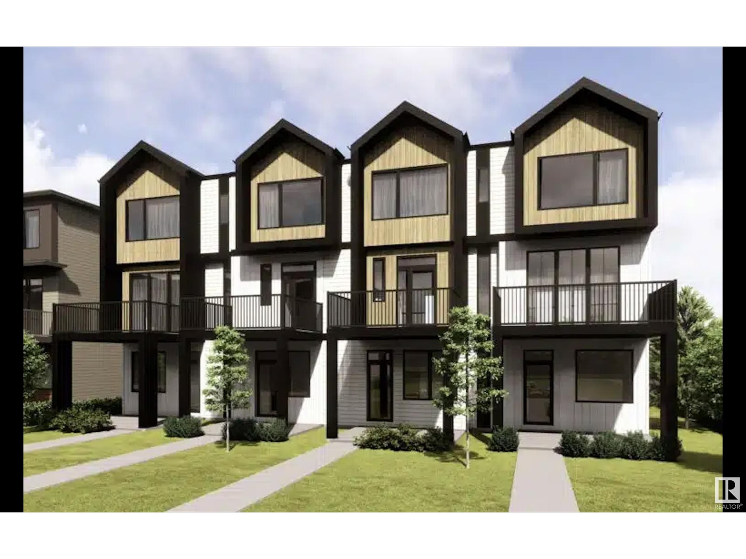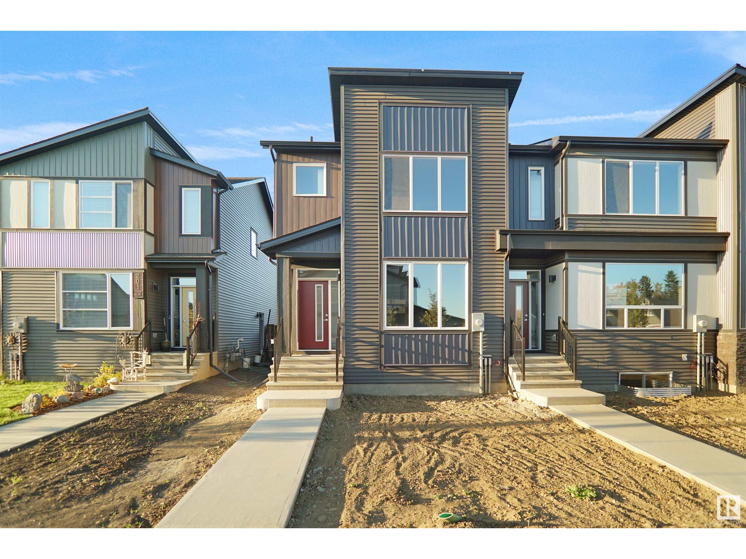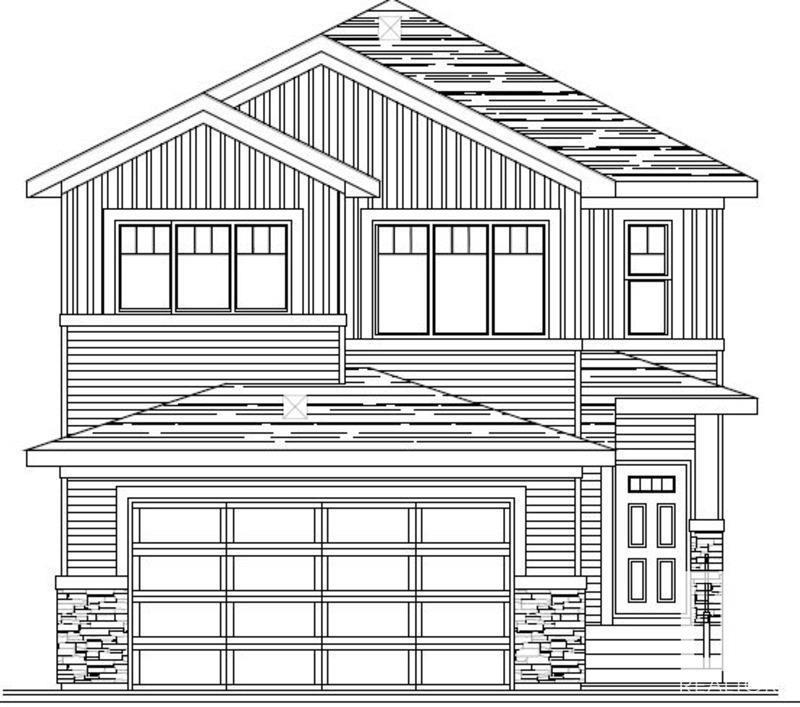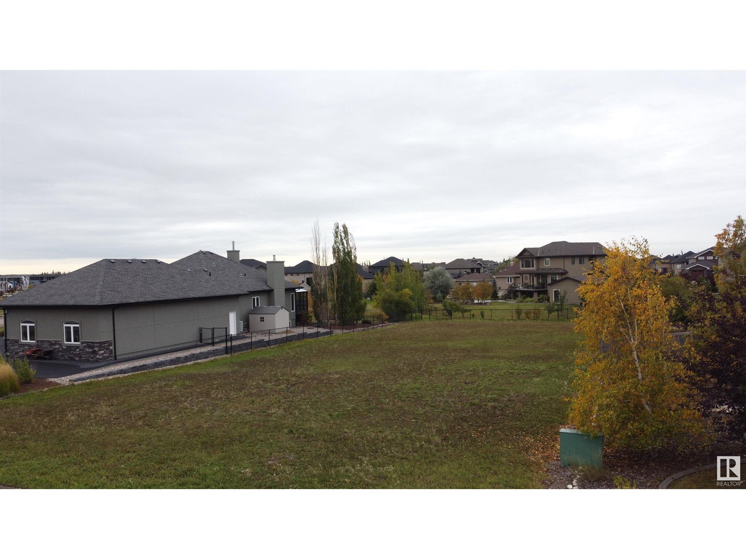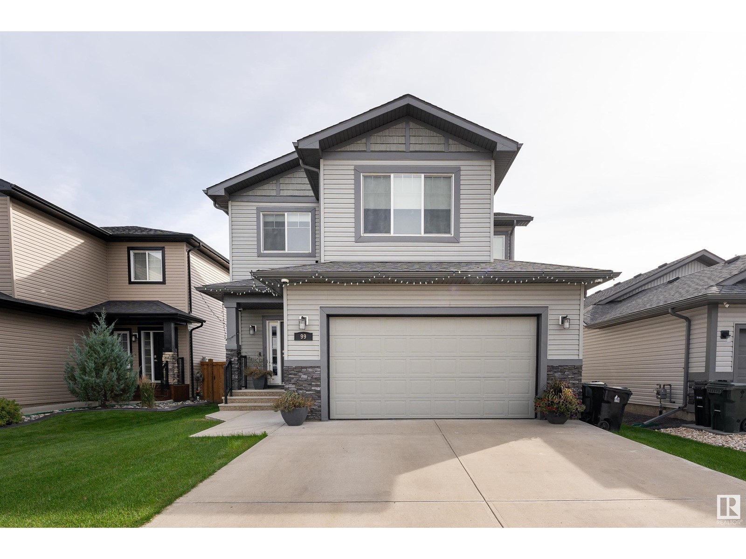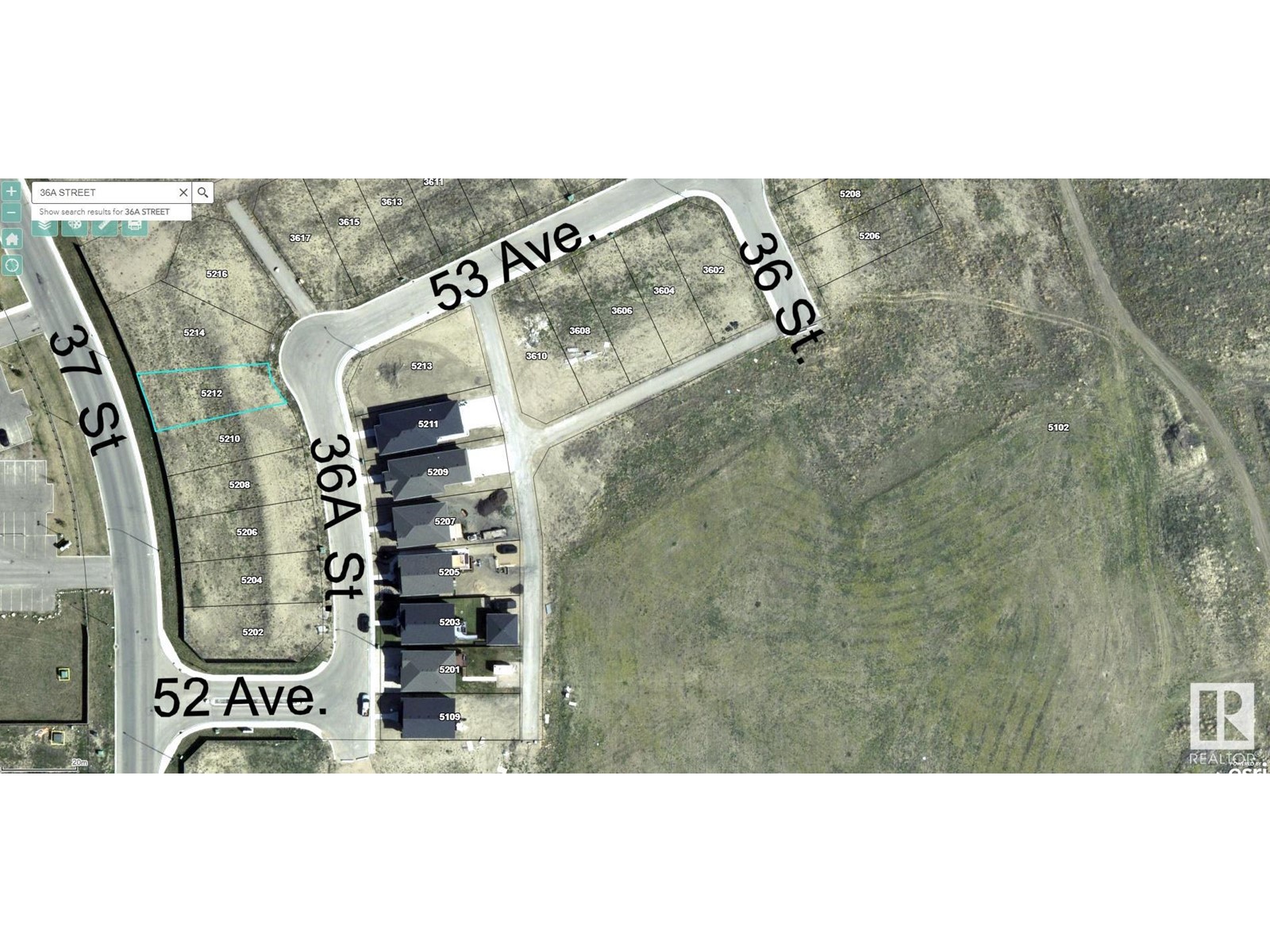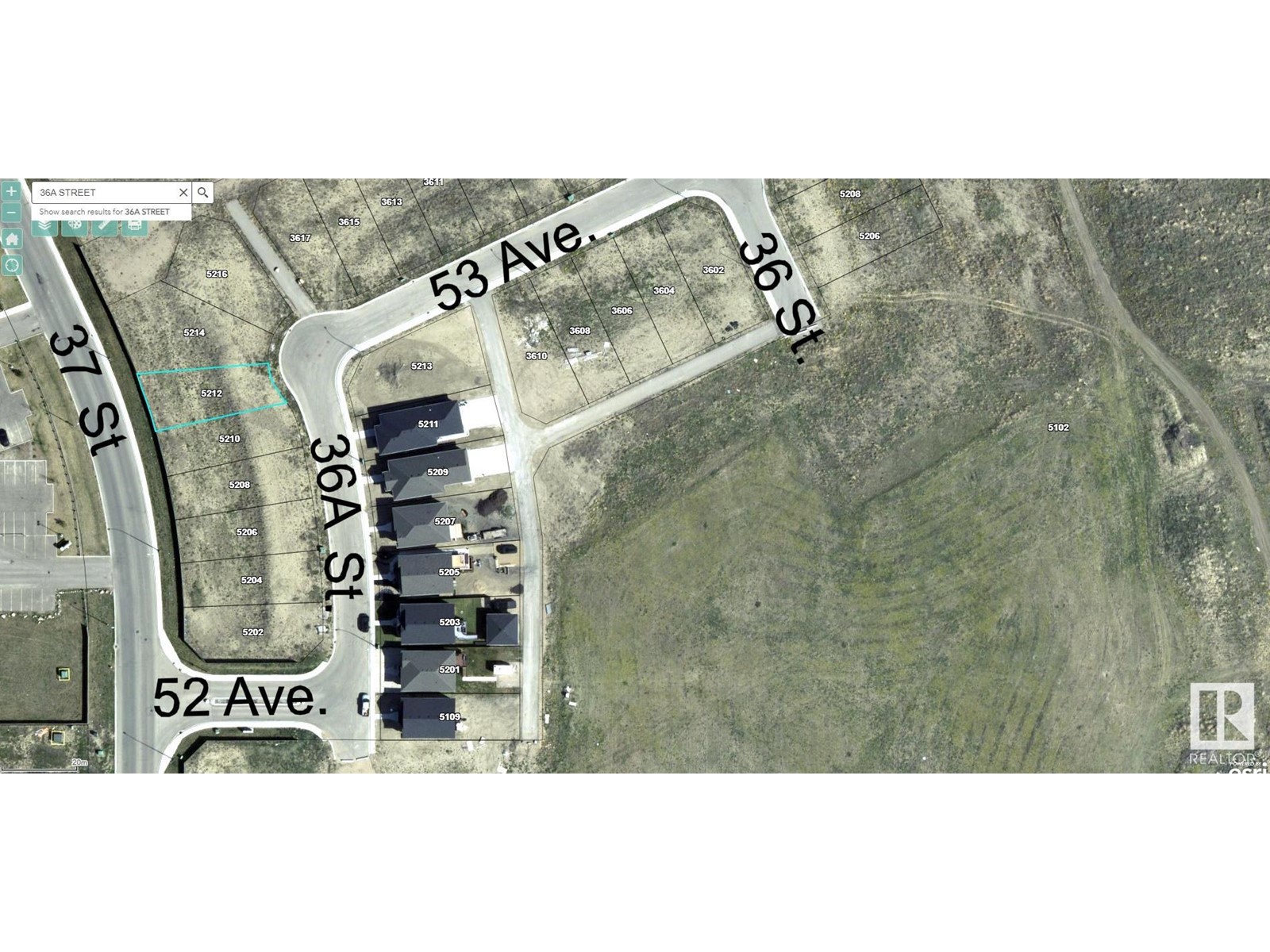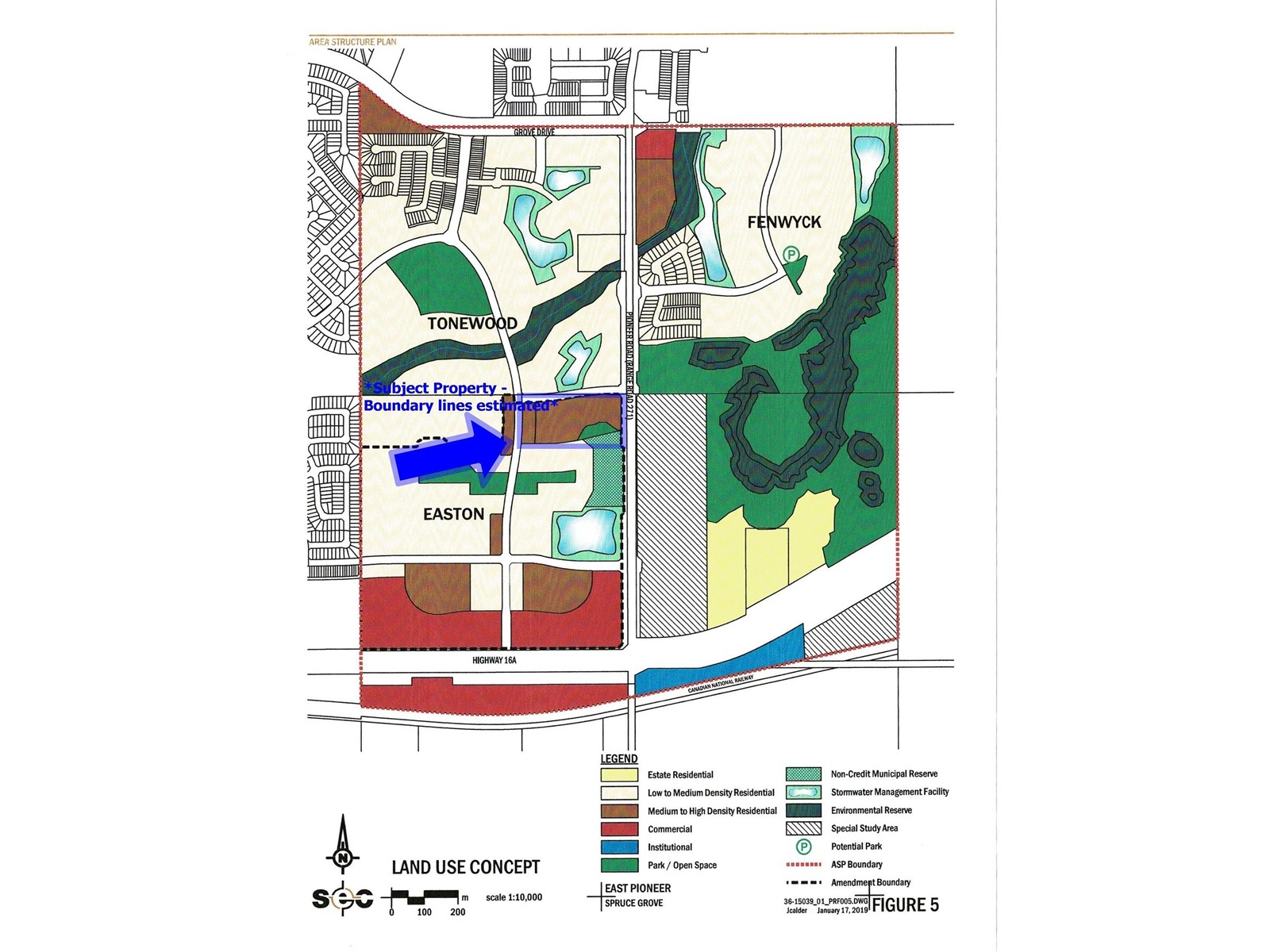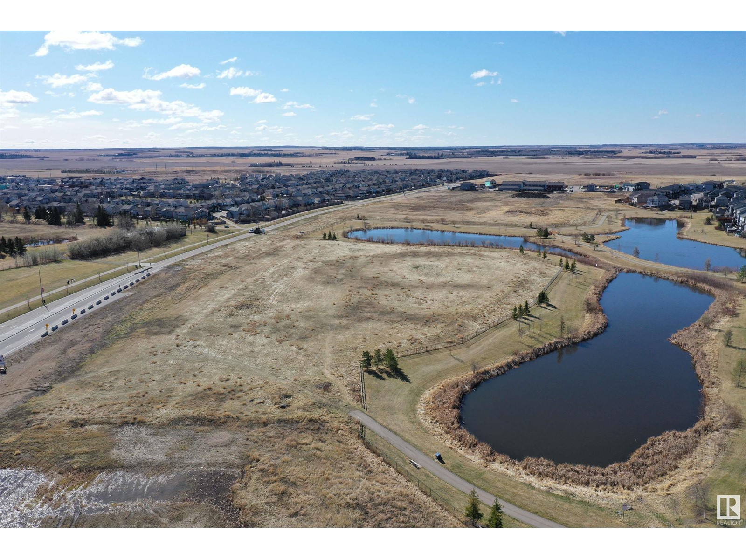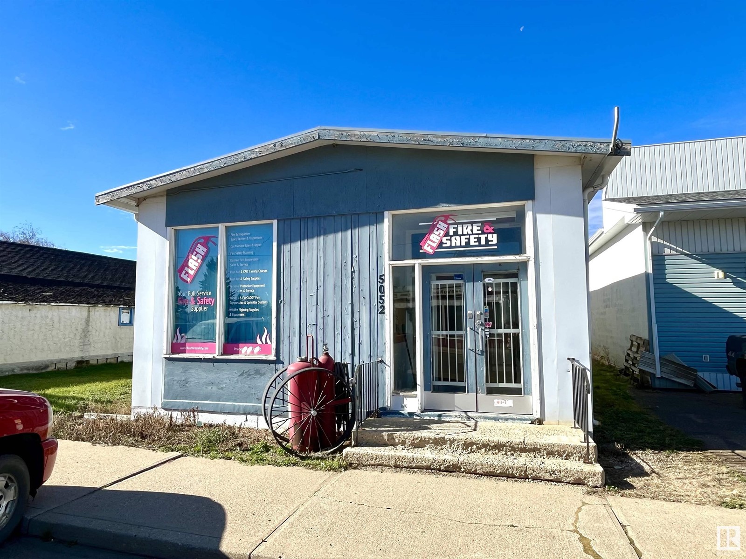227 Larch Cr
Leduc, Alberta
Built by Award Winning Montorio Homes in the desirable community of Woodbend, Leduc. This Single Family Home offers 3 Bedrooms, Bonus Room and 2.5 Bathrooms with the Convenience of Upstairs laundry. A Bright and Beautiful Kitchen with Extended Island. Quartz Countertops, Tile Backsplash, Soft Close Cabinets throughout, 9' Ceiling, Luxury Vinyl Planking. A SEPERATE ENTRANCE to the Basement for future rental income generating suite and Double Attached Garage. Woodbend is where the sky and green go on for miles, where the air feels light, and where we call home. A place where life slows down, Woodbend will make you stop, breathe in, and enjoy the scenery. Close to all amenities and easy access to the Airport and City of Edmonton Limits. Note: House is still under construction with an ETA possession of December 2024. (id:50955)
Century 21 Leading
25 Sedona Pl
Fort Saskatchewan, Alberta
This spacious 2400 sqft 2-storey home in Sedona offers 3+2 bedrooms, 3.5 bathrooms & backs to green space & trail. The top floor features 3 bedrooms, the primary bedroom hosts a 5-piece ensuite & walk-in closet, and a large bonus room with a study/office nook, main bathroom & laundry room complete the 2nd storey. The main floor includes a well-designed kitchen, walk-through pantry from the garage, large granite island/eating bar, and a spacious dining room as well as a living room with a gas fireplace, large foyer with built-in storage bench seating, powder room & den/flex room. The finished basement features a second family room, two additional bedrooms, storage & full bathroom. The garage is 24'x22', heated (natural gas), completely insulated. Outside, there is a two-tier sun deck with 2 n/gas hookups (for fire table & BBQ). The yard is fully landscaped, fenced, & includes a dog run & shed. Additional highlights: central a/c, granite counters & vanities, neutral throughout, cul de sac + more! (id:50955)
Now Real Estate Group
5322 64 St
Redwater, Alberta
Discover the perfect opportunity to create your ideal home on this fully serviced lot in the peaceful town of Redwater. Nestled in a quiet, family-friendly neighborhood, this spacious lot offers endless possibilities for custom construction, whether you're planning a cozy starter home or a more expansive family retreat. With all utilities, including water, sewer, and power, already in place, this lot is ready for immediate development. You'll enjoy the convenience of living in a charming small town while being just a short drive away from the amenities and services of Edmonton. Located near schools, parks, and local shops, this lot provides both tranquility and accessibility. (id:50955)
Royal LePage Premier Real Estate
2733 Coopers Circle Sw
Airdrie, Alberta
Welcome to this fully finished 3 Bedrooms, 3.5 Bathrooms, 2600+ sqft total living space home with RV PARKING in the award winning community of Coopers Crossing. This home features a furnace, central air conditioning, HRV System, phantom screens & has beautiful hardwood floors throughout the main level. In the kitchen there are features such as granite counters, stainless steel appliances, raised eating bar & corner pantry. The main level laundry with new machines is off the garage which is over-sized and heated. Upstairs you will find a large bonus room with vaulted ceilings, master bedroom with a walk-in-closet & lovely en-suite w/ separate shower & tub. 2 spacious bedrooms & 4 pc bathroom finish off the upper level. The basement is developed & has a spacious family room, 4 pc bathroom & plenty of storage space. The backyard is massive and has room for a 30 plus ft RV with access to the backlane, and there is still room for a trampoline! The deck also features gas line for family BBQs! Being close to amenities and all levels of schools, walking paths and parks this home won't last long! Call your favorite realtor to see this stunning home today! (id:50955)
Diamond Realty & Associates Ltd.
413 10b Street
Nobleford, Alberta
For more information, please click on Brochure button below. Beautiful 5-Bedroom Home in quiet Nobleford. Welcome to this dream home in the charming and quiet town of Nobleford! This stunning, 2016 built house features 5 spacious bedrooms, including a very spacious master suite with a big walk-in closet, and 4 modern bathrooms, providing plenty of space for your family. The property includes an attached garage for your convenience and a closed patio, perfect for enjoying peaceful evenings outdoors. Inside, you'll find a summer kitchen downstairs, ideal for entertaining guests or hosting family gatherings. The house also comes with a shed for extra storage, keeping your living spaces clutter-free. Location is everything, and this home has it all! It's just a short walk from a fantastic spray park and a K-12 school, making it perfect for families with children. Nearby restaurants offer a variety of dining options, adding to the convenience of this location. Don't miss the opportunity on this beautiful home! (id:50955)
Easy List Realty
1 Priddis Creek Drive
Rural Foothills County, Alberta
If you are looking for room for horses, travel trailer storage and the freedom of Alberta blue skies, this is it! At just under 16 acres in Priddis Creek Estates, this 3 bedroom, 2 bathroom walkout bungalow has almost 2000sqft of living space with a massive fenced in backyard and pastures beyond.This immaculate bungalow features a large eat in kitchen, a formal living room with wood burning fireplace, and a formal dining room with passthrough from the kitchen. The floor to ceiling windows welcome amazing views of Alberta’s beautiful rolling hills, bringing nature into the living spaces.Down the hall, there are 3 good sized bedrooms with an ensuite off the primary. Both bathrooms have been recently updated. Downstairs includes a large recreation room with another wood burning fireplace, a den with closet and a quiet office space with a plethora of built in shelves. The lower level also features direct walkout access to the lower patio and walkway to your fire pit, for those starry foothills’ nights. Your fenced in backyard provides a garden, three dog kennels, upper deck and lower patio and still has plenty of room to suit your needs. Beyond your backyard you have a children’s playhouse, two animal shelters, multiple pastures that have been used to board horses, a creek and a pond. On top of the oversized heated double attached garage there is also a massive 40’ X 30’ shop with 13’ ceilings. At the front of the property there are three 20’ sea containers and an RV parking pad, whether you use them yourself for storage or entrepreneurial enterprises the choice is yours. Beyond your own property Priddis Creek Estates features a shared pond, clubhouse, pasture, baseball diamond, riding corral and a playground. All this and yet right at the edge of the city: 12 minutes to city limits, 15 minutes to stoney interchange, 20 minutes to Shawnessy shopping centre, 25 minutes to the park and ride, 20 minutes to Costco, 10 minutes to Bragg Creek and 8 minutes t o Priddis (id:50955)
Tink
336 Street
Rural Foothills County, Alberta
Welcome to one of the most beautiful pieces of land in the Foothills County. Located in between Bragg Creek and Priddis this parcel is perfectly placed to enjoy seclusion & tranquility yet it is an easy commute to the city. A perfect blend of hay land and trees makes it a one of a kind balance to enjoy country living. Whether looking for your forever oasis or an investment opportunity this is one you will not want to pass up. In 2006 there was a 7 lot subdivision that passed the first reading with the County, 5 wells have been drilled and the environmental overview was completed. They are not making any more land so this may be a good opportunity for others to also enjoy the beauty of this area. A Rocky Mountain view can be seen from the clearing and wildlife frequent the area. If you are new to this province, you must view in person to truly appreciate. If you are from here you know how sought after this unique property truly is. When you are ready to visit ensure you leave yourself enough time to stroll through the pathways the animals have created and to soak in the sunshine and enjoy stunning views in every direction. You just may be lucky enough to see the wild horses that frequent the area. It really will be hard to leave. When you hear the saying "the opportunities are endless" in this case they really are. (id:50955)
RE/MAX Realty Professionals
48516 Hwy 22 House B; C
Rural Brazeau County, Alberta
11 acres. Spacious bi-level family home with a partially finished basement. The main floor boasts a living room with deck access, a generous kitchen/dining area, primary bedroom w/access to a 5-pce bath, 2nd bedroom & laundry room. The wall between former 3rd bedrm & primary bedrm was professionally removed making the 3rd bedrm into spacious walk-in closet. Additionally, there is an office, closets, & 3-pce bathrm at entry. The partially finished basement has2 bedrooms (1 without closet), plumbed future bathrm, large family room, storage room, an area w/ fridge & sink & mechanical room. The basement includes storage space in crawlspace under entry. Basement ceilings, trim boards & flooring still needed. 32x40 heated shop with 220 wiring & overhead door, 83x40 quonset with power & concrete floor, 2 automatic waterers, making it perfect for a family and a couple of ponies. Additionally, the land generates $9200 annually for surface rights and is zoned for agriculture. (id:50955)
Moore's Realty Ltd.
Twp Rd 611a Hwy 28
Rural Bonnyville M.d., Alberta
This 120 acres, located just 2 mins from Bonnyville, this could be your sanctuary. You could build your dream home, amongst the mature evergreens, next to the small creek that runs through the property. Keep it for to enjoy the wildlife, or just add to your already farming business! Endless opportunities! (id:50955)
Century 21 Poirier Real Estate
#197 5519 Twp Road 550
Rural Lac Ste. Anne County, Alberta
Welcome to the Gated Community of Lake Arnault RV Resort, just an hour west of Edmonton! This lot located steps to the lake is perfect for outdoor enthusiasts, featuring a treed setting for privacy. It includes a gravel parking pad and a cozy firepit area. The property boasts two sheds: one is a well-built, fully insulated 16x14 tiny bunk shed that provides extra sleeping space. This bareland condo has city water (trucked in seasonally), a 750-gallon septic tank, and power. Additional spaces are available for friends and family, allowing you to create lasting memories. A newly built dock and platform with benches overlook the serene lake, making it an ideal spot for kayaking/paddleboarding/skating/sledding etc, minutes to Lake Isle where year round fishing can be enjoyed as well as golf courses nearby. The resort also features playground and gazebo picnic areas, perfect for gatherings and letting kids play. Say goodbye to the hassle of booking camping spotsthis is your personal getaway anytime you want! (id:50955)
RE/MAX Elite
205 1 Ave W
Rural Wetaskiwin County, Alberta
LOOKING FOR WATERFRONT, LOOK NO FURTHER This is your opportunity to own 4.5 Acres of lakefront property with a picturesque home on Buck Lake. There aren't many water front lots this size, with 515 feet of lakefront. All 4.5 acres are beautifully landscaped with a panoramic view of the lake. The home includes 4 bedroom, 3 baths, a walkout basement to a inground heated swimming pool and hot tub. The yard to the lake features a pond with a bridge for access to a gazebo. When approaching the property you will notice the driveway is paved to a detached oversized 2 bay garage, large parking space with space to park your RV and a double attached garage as well. This property is worth your time to come look, its a beauty! (id:50955)
Now Real Estate Group
60231 Rge Rd 471
Rural Bonnyville M.d., Alberta
This shop/house plan is just right for those needing a cozy, modern living space & workshop/parking. Ground level includes a 60 X 32 shop, a haven for hobbyists & enthusiasts w/ in-floor heating system, 3 overhead doors, a HE furnace & hot water on demand. A 3-pc bath, laundry facilities & 220 power make it both functional & comfortable. 15' X 60' undeveloped addition w/ some concrete floor prep already started, offering exciting possibilities for expansion. Exterior stairs lead to the second floor of 2 bedrooms and a 4 pc bathroom. Bright, flexible open concept design can be easily arranged to satisfy a variety of needs. Offers a practical kitchen w/ eat at island, dining nook w/ south facing sliding deck door & wet bar. This 3.36 acres is landscaped w/ garden plot, 20' by 60' Quonset and a levelled area perfect future development. Property is being sold AS IS WHERE IS. *Gas & Power connections are the responsibility of the buyer* (id:50955)
Royal LePage Northern Lights Realty
49311 Rr 75
Rural Brazeau County, Alberta
Located only 2 miles from Drayton Valley is this acreage home on a serene setting. Two storey offering 3 bedrooms up with large closets, primary with additional flex room and 3 pce. ensuite; access to the upper deck with great view of grounds and main bath. Main floor complete with kitchen, dining room, family room with patio doors to access the back deck, living room with pellet stove, half bath and main floor laundry! Basement is finished with large recreation room, bedroom and 3 pce. bath. Double attached garage includes a cedar wet/dry sauna. The home is wired to a 12 KW diesel generator to provide power in case of outage and can be turned on with click of a switch. Large fenced garden area with raspberries, saskatoon trees and variety of apples. Root cellar by garden. Large gravel pad with heavy lined underlay perfect for shop or parking for heavy trucks. Great place to escape urban living with quick access to all town amenities (id:50955)
Now Real Estate Group
61307c Rge Rd 463a
Rural Bonnyville M.d., Alberta
Lakefront Moose Lake!!!This 0.7 acre hillside property is cleared with power on site, ready for you to build your dream home. This land is the perfect landscape to build an executive home with a walkout basement while having the water frontage a stones throw away. Listen to the crashing waves while enjoying those late night fires with family and friends. Make this dream a reality today!!! (id:50955)
Royal LePage Northern Lights Realty
452057 Rge Rd 70a
Rural Wetaskiwin County, Alberta
Perfect Property for Horse Lovers or your Hobby Farm!! Welcome to this RARE Country Gem with a Mountain View! This 33.97-acre property, located only 25 minutes East of Drayton Valley and less than 90 minutes from the Edmonton Airport! Absolutely Beautiful 3-bed, 2-bath home spanning over 2100 sq ft. Originally a 1986 mobile home that was fully renovated in 2004 with modern upgrades and a Gorgeous addition built over and ICF Basement! New windows, furnace, water softener, appliances, flooring, and wood accents and more! Outside the 40' x 60' shop is a standout feature, with a 40' x 40' heated section, concrete floor, radiant heat, and a 16x14ft overhead door. Additionally, the 20' x 40' section includes horse stalls, grooming stalls, and a 12x14ft overhead door, with heating in the stall area if needed! The property is fully fenced and cross-fenced with 7 separate pasture areas equipped with 3 heated stock waterers plus small corral system! Don't miss out on this exceptional piece of Alberta Countryside!! (id:50955)
Century 21 Hi-Point Realty Ltd
Pt Of Ne-34-61-4w4m
Rural Bonnyville M.d., Alberta
Prime acreage bordering highway 28 one mile west of Ardmore. This 13.9 acre property is fully treed, natural gas runs through the west portion of the property and Cold Lake water is readily available. Power is at the neighboring property. (id:50955)
Royal LePage Northern Lights Realty
1101 Twp Rd 590
Rural Westlock County, Alberta
Freshly renovated and beautifully done modern cupboards with quartz counter tops and toe kick drawers and pop up electrical. No space is wasted . This cozy and welcoming 1032 sq. ft. 3 bedroom 2 bathroom bungalow is situated on 4.72 acres. Only 2 miles off the pavement. The cozy basement is fully developed with extras that include a 3 piece bathroom, a sauna and woodstove. The heated shop is 24'x43' and a 40',x 50' quonset A list of items included will be provided prior to the sale. (id:50955)
RE/MAX Results
245008 Twp Rd 474
Rural Wetaskiwin County, Alberta
Private and Secluded, yet close to ALL amenities! Just minutes away from the town of Millet. This beautiful country home has been continuously upgraded and renovated. Overlooking the Pipestone Creek which meanders on 2 full sides. This well-loved home is situated in a picturesque, parklike setting on 16 acres NOT IN A SUBDIVISION. Ideal for hobby farm! Over 4350 SF of dev't space in this 2-story Victorian style home. Kitchen with white cabinetry & granite counters plus 2 wood FPs, den, formal dining, family & living room. Upper floor: library, primary with WI closet, jetted tub, sep shower, 3 BR with bay windows, W/O basement features granite with in-floor heating, potential for kitchenette, huge family room, 5th BR w ensuite. Easy to add more bedrooms! Deck & wrap around porch. 2022 A/C, 2021 Furnace. Paved driveway from bridge to house. Guest House, Heated Workshop/OS Garage. Easy Commute Airport, Edmonton and Cities nearby. (id:50955)
Maxwell Heritage Realty
26304 Twp Rd 502
Rural Leduc County, Alberta
One of a kind property is a must see, you have opportunity to own 154.91 acres, plus 1643 sqft bungalow and various other farm buildings that includes, garden house, barn - 4 stall, Quonset, Chicken coop building, side barn, located on the corner of Hwy 60 and TWPR 502 in Leduc county. This gorgeous custom built home offers large country style kitchen, has Corian countertops, solid oak cabinets, marble flooring,3 bedrms on main,primary bedrm has 3 pc ensuite,3 pc main bath,family room has wood burning fireplace with electric insert,formal dinning room. 3 season sunroom is electro-sprayed Aluminum (will not rust) has hot tub that stays,double attached garage has floor heating,breezeway from garage to home. Separate entry @ the basement, basement has floor heating and a 2nd laundry,New furnace 2019,two hot water tanks changed 2018,Central vac system,Veranda wraps around 3 sides - duradek. 2 hydrants,3 waterers, 4 yrad lights,2 drilled wells,septic tank with open discharge.Oil revenue is about $37,290 a year (id:50955)
Century 21 All Stars Realty Ltd
23 Chelles Wd
St. Albert, Alberta
Check out this STUNNING SAN RUFO built townhouse in the new St. Albert community of Cherot. This Ronan model is a CORNER UNIT, 3 bed 2.5 bath layout that is the perfect blend of style and function. The OPEN CONCEPT kitchen is accented with QUARTZ countertops, CENTER ISLAND with bar seating, dual-tone cabinets, and stainless steel appliances. The rest of the main level features a 9 ft ceiling, large windows ensuring plenty of natural light, a walk-in coat closet, living area, dining nook, 2 pce bath & mudroom area all making this the perfect space to relax and entertain your family & friends. Upstairs boasts the large primary bedroom with a 4 PCE ENSUITE and WALK-IN CLOSET. Two additional bedrooms, 4 pce bath, and a central laundry room complete the upper level. Outside will feature a FULLY LANDSCAPED YARD with a deck, fence, separate SIDE ENTRANCE, and double detached garage. Amazing location is close to schools, shopping, parks, trails, Ray Gibbon, Henday, and all the amenities St. Albert has to offer! (id:50955)
Royal LePage Arteam Realty
46 Sereno Ln
Fort Saskatchewan, Alberta
The Allure is an 1830 sq. ft. home that is the embodiment of meticulous design intertwined with sophisticated elegance and practical living spaces. 9'ceilings on main & basement level, double attached garage & separate side entrance. Luxury Vinyl Plank Flooring throughout the main floor. Inviting foyer leads to the highly functional U-shaped kitchen that has generous quartz counter-tops (throughout home) a peninsula island with flush eating ledge, over the range microwave, Moen Indie chrome kitchen faucet, undermount sink, full height tiled kitchen backsplash and plenty of cabinets with soft close doors and drawers, large corner pantry & pendant & SLD recessed lighting. Great room and nook have large windows and sliding glass patio doors. A mud room with built-in bench and 1/2 bath complete the main floor. A bright primary bedroom offers a substantial walk-in closet and a 3-piece ensuite with a tub/shower combo. There is a convenient bonus room and a main 3-piece bath. Photos are representative. (id:50955)
Bode
84 Westwind Dr
Spruce Grove, Alberta
As a young couple or single parent, this townhome doesnt just offer value; it presents an opportunity for real financial independence. Its not just a home; its a doorway to endless possibilities, whether its securing your own investment or paving the way for your adult childs journey to homeownership. The Metro Tailored townhome is your canvas, and youre ready to create your masterpiece. Features & Upgrades include:Three floors of living space above ground, Oversized windows on every level for natural light and amazing views, Expansive second-level balcony with metal railings, Double car rear attached garage, Fully landscaped, Low maintenance with with no condo fees, Iron spindle rail. **Photos are for representation only, colours and finishes may vary** (id:50955)
Sweetly
199 Redwing Wd
St. Albert, Alberta
Welcome home to the all new Aspen by Cantiro homes. The Aspen is a perfect sized unit for a first time buyer and is designed for a busy lifestyle. This townhome comes complete with landscaping, fencing, a convenient rear double detached garage and a deck and it has no condo fees. The main floor has a open-concept that features central island eating bar for convenient meal prep and family get-together's. The large dining room area is flooded with natural light that's open to the living room area. The upper floor boasts a spacious primary suite, complete with an oversized walk-in closet, and a beautiful ensuite, providing a rejuvenating retreat after a bustling day at the office. This home also comes with a side separate entrance for future development. Located with in walking distance to the sturgeon river and close to all amenities. (id:50955)
Royal LePage Arteam Realty
114 Hemingway Cr
Spruce Grove, Alberta
Welcome to The Nick, a beautiful 2207 sq ft home featuring a walk out basement in Harvest Ridge! This home has a beautiful Den on the main floor, perfect for a home office, spacious kitchen with walk through panty, dining room with an open to below, and a great room with a fireplace. Upstairs you will find your primary bedroom, with ensuite, large walk-in closet, with access to the laundry room. The second story is finished off with 2 additional bedrooms and bonus room! Optional plans to develop the walk out basement. Photos are representative. (id:50955)
Bode
126 Graybriar Dr
Stony Plain, Alberta
Welcome to this impressive 2,229 sq. ft. two-storey home in the serene community of Stony Plain. The main floor features a spacious living room with an electric fireplace, a dining area, a modern kitchen with a pantry, a versatile den, and a 2-piece bathroom. The upper floor offers a luxurious primary bedroom with a walk-in closet and a 5-piece ensuite, a second master suite with its own 4-piece ensuite and walk-in closet, a third bedroom, a bonus room, and an additional 4-piece bathroom. This home also includes a double attached garage and a basement thats ready for development, giving you the opportunity to customize it to suit your needs. Enjoy the tranquility of a backyard that backs onto parks and trees, along with the convenience of having a golf course nearby. (id:50955)
Sweetly
5 Greenfield Wd
Fort Saskatchewan, Alberta
Discover the perfect opportunity to build your dream home on an exceptional lot in Southfort Estates, featuring a sunny southwest-facing backyard. This prime location is nestled in a fully developed community, surrounded by beautifully maintained properties that enhance the neighborhood's appeal. Enjoy the benefits of a new home without the disruptions of construction noise or debris, as this established area is ready for you to move in. The spacious lot spans 1564.9 m with a generous building pocket of 65.8 x 130.9 ft., and most of the fencing is already complete, adding convenience to your planning. Youll love being within walking distance of scenic trails, parks, playgrounds, and the Dow Recreational Centre, making it easy to embrace an active lifestyle. Plus, all essential amenities, including grocery stores and dining options, are just minutes away. Fort Saskatchewan has so much to offerdrive by and envision the possibilities for your future in this inviting community! (id:50955)
RE/MAX Real Estate
5212 52 Av
Cold Lake, Alberta
Welcome to a quaint private bungalow on a massive lot in Cold Lake south close to all amenities! Featuring over 1200 sq ft on main level, this home has a large kitchen with pantry and a great sized dining room. Gather around the fireplace in the living room with huge picture window. Off the dining room is access the the HUGE back deck where you can enjoy the privacy of your yard. Main floor also has 3 bedrooms, full bathroom. Lower level features 3 bedrooms, a bathroom, and a full kitchen- making possibilities endless. With a double detached garage, landscaped, treed and fenced yard along with a shed - this property is idyllic. Affordability is still available in the growing Cold Lake market! (id:50955)
Royal LePage Northern Lights Realty
99 Hilldowns Dr
Spruce Grove, Alberta
Nestled in the serene and picturesque setting of 99 Hilldowns Drive in Spruce Grove, Alberta, this stunning two-story home offers the perfect blend of comfort and elegance. With four spacious bedrooms and two and a half well-appointed bathrooms, this residence provides ample space for family living. The home backs onto a tranquil pond, offering peaceful views and a natural backdrop that enhances the beauty of the property. Large windows invite natural light to flood the interior, while the open floor plan creates an inviting atmosphere. Whether youre enjoying a cozy evening indoors or relaxing on the outdoor deck overlooking the water, this home offers a seamless connection to nature, providing a serene retreat in the heart of Spruce Grove. (id:50955)
The E Group Real Estate
4915 51 Av
Entwistle, Alberta
This Wonderful 6 Bedroom, 3 Bathroom Bilevel Home is Designed For Comfort & Versatility. Features of This Home Include a Bright Kitchen With Attractive Cupboards & Ample Counterspace, an Inviting Dining Room That Easily Accommodates All Your Family & Friends, a Large Living Room Filled With Natural Light Streaming in-Perfect For Entertaining, a Versatile Rec Room-Ideal For Game Nights, Movie Marathons or a Play Area For Kids, 6 Spacious Bedrooms to Be Used Any Way That Suits Your Needs & 3 Great Bathrooms. The Huge Chain Link Fenced Yard Offers Plenty of Space For Outdoor Activities & Your Beloved Pets, While the Small Fenced Basketball Court is Perfect For the Sports Enthusiasts. Located in a Friendly Neighborhood, it's Just Minutes Away From Shopping, the School & the Pristine Pembina Park. (id:50955)
Century 21 Leading
5214 36a St
Bonnyville Town, Alberta
Build your new home in East Gate on this approx. 40' X 120' walk out lot, zoned R-2. East Gate is an up and coming subdivision on the east end of town, a family friendly neighborhood close to schools, playgrounds, walking trails and offers close proximity to restaurants and shopping. Build your dream home today!!! (id:50955)
Royal LePage Northern Lights Realty
5216 36a St
Bonnyville Town, Alberta
Build your new home in East Gate on this approx. 40' X 120' walk out lot, zoned R-2. East Gate is an up and coming subdivision on the east end of town, a family friendly neighborhood close to schools, playgrounds, walking trails and offers close proximity to restaurants and shopping. Build your dream home today!!! (id:50955)
Royal LePage Northern Lights Realty
3606 53 Av
Bonnyville Town, Alberta
Brand new 1246 sq. ft. bi-level located in Bonnyville's newest residential subdivision East Gate subdivision. Close to McDonald's - Boston Pizza - Tim Hortons. This 3 bedroom bi-level is an ideal starter home!!! Walk-in closet and 4 pc. en-suite off the master a large open kitchen and dining room with deck off of dining room. Privacy fence along the main entrance to this subdivision allows perfect access to this unique community. (id:50955)
Royal LePage Northern Lights Realty
5212 36a St
Bonnyville Town, Alberta
Build your new home in East Gate on this approx. 40' X 120' walk out lot, zoned R-2. East Gate is an up and coming subdivision on the east end of town, a family friendly neighborhood close to schools, playgrounds, walking trails and offers close proximity to restaurants and shopping. Build your dream home today!!! (id:50955)
Royal LePage Northern Lights Realty
5079 47 Av
Lamont, Alberta
GREAT OPPORTUNITY TO OWN YOUR OWN STORAGE LOT IN LAMONT AB! If you're looking for a low maintenance cashflowing investment look no further! This property has lots of potential with 14 storage units, and room for growth to build more. Each unit measures 10' x 20' all with single garage overhead doors. Low overhead and steady income makes this a great investment! Don't miss out! (id:50955)
Maxwell Progressive
Highway 633 And Range Road 54
Rural Lac Ste. Anne County, Alberta
24 Large Recreational Lots adjacent to the north shore of Lake Isle. Vendor Financing is available. Approved for RV's or Cabins. 3 Miles west of Darwell. (id:50955)
Century 21 Masters
181 Pioneer Rd
Spruce Grove, Alberta
Just under 8 acres of Medium-High Density Residential development. Great investment opportunity to build apartment or duplexes off Pioneer Road with excellent highway access. (id:50955)
RE/MAX Real Estate
3610 & 3606 50 St
Cold Lake, Alberta
Exceptional investment opportunity: two adjacent lots with full services available strategically located on the way into Cold Lake. A perfect blend of convenience & visibility, these properties rest on a well-traveled service road, offering easy accessibility for your business. The well-graveled spaces are fenced, ensuring a safe and secure environment, ready for immediate use. These versatile outdoor areas are primed to accommodate everything from vehicle parking to outdoor storage or potential new construction. One of the highlights of this property is an older home that has been transformed into a unique office space. With a charm that's hard to replicate, this building provides a distinctive edge that will set your business apart. Whether you're looking to establish a new business, expand an existing one, or diversify your real estate portfolio, this unique Cold Lake opportunity it for you. (id:50955)
Century 21 Poirier Real Estate
4816 50 Av
Redwater, Alberta
Fantastic opportunity to own your own business in a prime downtown Redwater location with high daily traffic. The property includes all equipment needed to operate a pet grooming business, as it was previously used for, or can easily be converted to suit the business of your choice. (id:50955)
RE/MAX Real Estate
8520 94 St
Fort Saskatchewan, Alberta
Multi-family 3.43 acre development parcel AND NOW INCLIDING 31 TOWNHOME LOTS READY FOR DEVELOPMENT for sale in Fort Saskatchewan! Sitting adjacent to Fort Saskatchewan Community Hospital this parcel is zoned RML (Low Density Multiple Residential) which allows for housing types including duplexes, townhomes and low rise apartment buildings. Close proximity to major shopping centre, recreational facilities and several parks/greenspaces. SouthPointe in Fort Saskatchewan is a family-friendly community that offers a mix of modern conveniences and small-town charm, making it a great place to live for families, young professionals and retirees alike. Its located 30 minutes away from Edmonton, providing easy access to the larger city while maintaining a quieter, suburban feel. The community features a variety of home types, including single-family homes, townhomes and quick possession homes with diverse architectural styles. (id:50955)
RE/MAX Real Estate
5509 46 St
St. Paul Town, Alberta
Business Opportunity for the Community Minded - Want to make a difference in your community? This unique facility that has been licenced in Alberta for many years is the way to do just that. Built above & beyond provincial safety standards, this 1,848 sq ft multi bedroom treatment center includes a large kitchen/living area, laundry and office space. Outside you'll find a large back deck, the 50'x32' school with it's own kitchenette, learning & recreational space, the Iron Horse Trail and access to the small community lake for some recreational fun. To make transition easier, the policy book & all daily forms are included. Grocery stores, gas stations & restaurants are just a few blocks away for convenience of day to day operations. Owner is open to leasing facility to qualified tenants. Check out this unique opportunity today. (id:50955)
Century 21 Poirier Real Estate
5052 50 St
Waskatenau, Alberta
Your Business Belongs at 5052 50 St on the Main Street of Waskatenau. Located across from the post office & other businesses. Ideal location for anyone thinking of owning their own commercial building & starting a small business. The building offers a large open floor plan with lots of natural light. There are Two 2pc bathrooms, good storage areas, back yard space, alley access & newer 100amp. Lots of public parking out front....Its only 1hr from Edmonton. Don't miss out on this opportunity! GST applicable. (id:50955)
RE/MAX Real Estate
Plaza I-Unit 3, 4739 50 Avenue
Whitecourt, Alberta
THIS STREET FRONT, 124 SQ FT SPACE IS AVAILABLE FOR LEASE. UTILITIES, PROPERTY TAX AND COMMON AREA COSTS ARE ALL INCLUDED,. TELEPHONE ,INTERNET AND TENANTS INSURANCE IS ALL YOU NEED TO MOVE IN! (id:50955)
RE/MAX Advantage (Whitecourt)
Plaza I-Unit 10, 4739 50 Avenue
Whitecourt, Alberta
THIS 660 SQ FT SPACE IS AVAILABLE NOW. SEPARATE SIDE DOOR ENTRANCE. UTILITIES, PROPERTY TAX AND COMMON AREA COSTS ARE ALL INCLUDED,. TELEPHONE ,INTERNET AND TENANTS INSURANCE IS ALL YOU NEED TO MOVE IN! (id:50955)
RE/MAX Advantage (Whitecourt)
9 Swift Creek Green
Rural Rocky View County, Alberta
Welcome to an Incredible home located in a secluded cul-de-sac in Swift Creek Estates. This spectacular 5 BR, 8 bath home includes total developed space of 13,465 sq ft, indoor parking for 5 cars, with majestic mountain views from every floor, & a professionally landscaped acreage with an abundance of trees and flower beds. Opening the hand-carved double front doors, you'll be immediately awed by the French Provincial architecture that inspired the arched windows & steep pitches, creating uniquely beautiful accents inside & out. Entering you are greeted with soaring two-storey ceilings, a hand-carved staircase straight from a fairy-tale creating the perfect entertaining backdrop. Italian travertine, leathered granite & pink onyx are just a few of the tasteful touches sprinkled throughout the home, complimenting the old-world design. The Great Room truly lives up to the label. Period inspired crown molding & a two-storey 22-foot window frames the mountains perfectly, providing stunning sunset views every evening. Winter days will be spent relaxing alongside the medieval sized fireplace with a herringbone hearth, one of 5 fireplaces throughout the home, each one unique to its own space. The French Chateau inspired Kitchen is elegantly appointed with a carved French hood & hand-glazed cabinetry. Oversized cabinet front Miele Fridge & Freezer with ornate handles stand alongside 2 grand islands each with a cabinet front dishwasher. You have more than enough space to prep any meal & with a Dacor 6 burner gas range & 3 ovens at your disposal, culinary masterpieces await. From rear of the home access an expansive west concrete deck which offers mountain views, spectacular sunsets, another grand space to entertain or relax, the covered deck below ensures that you can entertain through all 4 seasons. The primary suite is fit for royalty, complete with a private terrace. There is an executive walk-in closet, the luxurious ensuite is a spa lover’s dream with a dual head shower & an UltraBain heated massaging whirlpool bath. Through the glass door is an opulent dressing room with an antique-mirrored dressing table. Not one BR shares a wall with another, privacy is always ensured. Each of the 4 additional BR’s include an ensuite & a one-of-a-kind, hand-blown Italian light fixture. Thoughtful design provides a LR on all 3 floors. The fully developed walk-out basement was designed with relaxed entertaining in mind. Featuring a billiards room with built-in wet bar & cabinetry open to another recreation room, plus a home theatre, gym, & a yoga studio room. The main bathroom downstairs features an enormous dual-headed shower, a large water closet, a washer & dryer, everything needed to rinse off after relaxing in the 8-person hot tub with an overhead gas heater so you can enjoy a soak no matter the weather. Parking is provided with triple attached & double attached garages on either side of the home, each garage can easily accommodate car lifts allowing for additional indoor parking. (id:50955)
RE/MAX Realty Professionals
23 Stirling Close
Red Deer, Alberta
Welcome to this well appointed 4-level split home nestled in one of the most sought after neighborhoods in Red Deer. Not only a desirable neighborhood, but this home is in a beautiful close within Sunnybrook, with a large green space in the center of the close. The home offers a unique layout, modern amenities such as central air conditioning, GEM Stone lights, newer shingles in the last 3 years, and newer high efficient furnace, and new HWT in 2020. The sewer line has also been re-sleeved at a cost of $13,000! Most windows have been upgraded to vinyl, and a 4 car, heated, detached garage was just recently constructed! The backyard also offers many beautiful mature trees, a large storage shed, and a very generous RV parking cement pad which is accessible by a gate right off the back alley. The charming upper deck of the master bedroom, and the covered front entry add to the curb appeal of this home. The kitchen did under go a renovations, and the 2 piece bathroom on the main level is a nice feature for a family. Upstairs offers 2 bedrooms, the master being large in size, and a full 4 piece bathroom. The 3rd level is a large livingroom complete with fireplace, and the lowest level is where you will find the laundry and load of storage room. The once attached single garage has been renovated to a main floor office, but could also be a future bedroom, family room, formal dining area - the options are endless! If covered heated parking is what you are after - the impressive garage awaits, as well as off street parking in the front, not to mention a lovely corner lot. Don't let this Sunnybrook gem pass you by! (id:50955)
RE/MAX Real Estate Central Alberta
210, 106 Stewart Creek Landing
Canmore, Alberta
Tranquil Retreat: Serene 1-Bedroom + Den Condo in Three Sisters Highly desirable location for this 1-bedroom + den, 2-bathroom condo in Three Sisters neighbourhood. Facing only wide open green space, trees and mountains, it is the perfect Canmore setting of privacy, quiet and nature. Inside, open-concept design makes the living space flexible, to create the living space that works for you. Enjoy plenty of natural light and sunshine on the south-facing balcony, where you can relax, BBQ or take in the stunning surroundings.Convenience and comfort is offered with heated underground parking and additional storage. The community amenities include a common hot tub nestled in a picturesque gazebo, common room for parties or get togethers, as well as a cozy fire pit for evening gatherings under the stars.For outdoor enthusiasts, immediate access to scenic trails from your front door provides endless opportunities for hiking, biking, and exploring the natural beauty of the Rockies.The current construction of The Gateway commercial marketplace in Three Sisters is highly anticipated, allowing residents to walk or bike to the grocery store, coffee shops, brew pubs, restaurants and stores. This community hub will be a welcome centre for Three Sisters community gathering. With less traffic, easy access to the highway, and mountain resort feel Three Sisters is becoming Canmore’s new “it” spot for home owners choice of neighbourhood. (id:50955)
RE/MAX Alpine Realty
4920 50 Street
Alix, Alberta
Jeanne’s Pizza Pantry Ltd – Business and Building!!! A Turnkey Opportunity in Alix, Alberta! Own a piece of local history with this well-established restaurant, known far and wide for its famous pizza! Located on Main Street, Jeanne’s Pizza Pantry has been a community favorite since the 1990s. With seating for approximately 42 people and a liquor license, this fully air-conditioned restaurant is ready for its next chapter. The sale includes the secret pizza recipe, revealed to the new owners after purchase, and the sellers are willing to stay on and share all the secrets of the business! The well-equipped kitchen features a dough mixer that helps keep costs low, and the powered shed out back provides additional storage. Built to last with a durable steel roof. Don’t miss this fantastic opportunity to own a beloved local restaurant with endless potential! (id:50955)
Maxwell Real Estate Solutions Ltd.
704 Woodside Drive Nw
Airdrie, Alberta
Stunning 2-storey split home located on the edge of the Tenth hole of Woodside Golf Course. This beautifully updated property boasts modern touches throughout, including new flooring on the second level, enhancing its contemporary appeal.As you step inside, the high vaulted ceilings in the Living Room, Dining Room, and Kitchen create an inviting, open atmosphere. The large windows flood the space with natural light, making the home feel bright and spacious. A cozy, sunken family room on the main floor features a gas fireplace, perfect for relaxing evenings. Additionally, there’s a main floor bedroom that can function as an office or guest room.Upstairs, you’ll find three generously sized bedrooms, with the primary bedroom offering a newly renovated ensuite and a large custom walk-in closet designed by California Closets. The updated vinyl plank flooring adds to the modern, sleek aesthetic throughout the second level.The fully finished basement is designed for entertainment, offering a large recreation room with a fireplace, built-in desk, bar, and TV wall unit. An extra fifth bedroom and a 3-piece bathroom complete this versatile space.This home is equipped with air conditioning and is situated on a school bus route that ensures quick snow clearance in winter. The extra-long driveway accommodates up to four vehicles or large RV, alongside a spacious oversized double garage. In the backyard, you can enjoy summer days on the large deck, surrounded by a beautifully maintained lawn with a sprinkler system. This home is just steps away from the Woodside Golf Course 525 Restaurant. (id:50955)
Hope Street Real Estate Corp.




