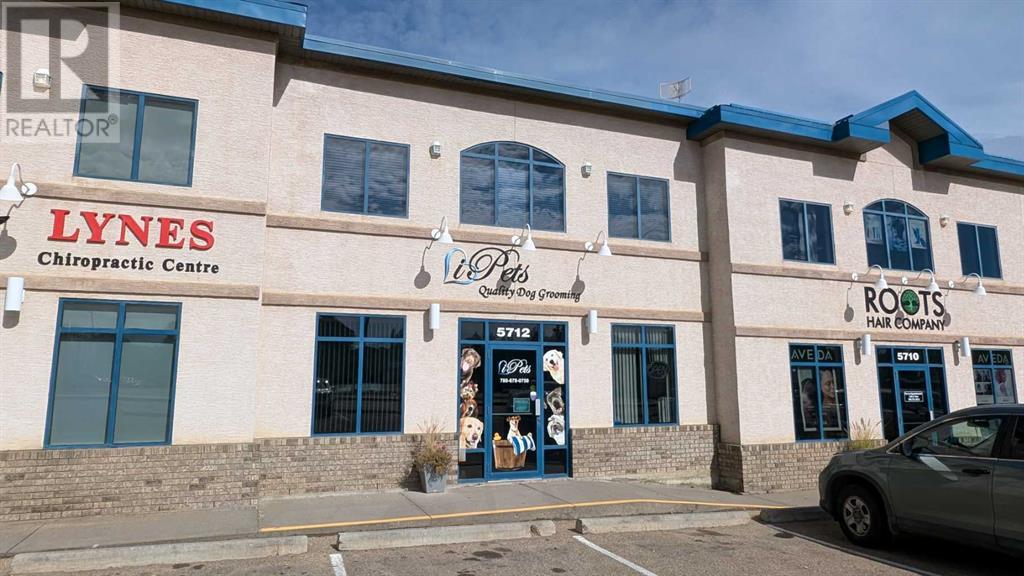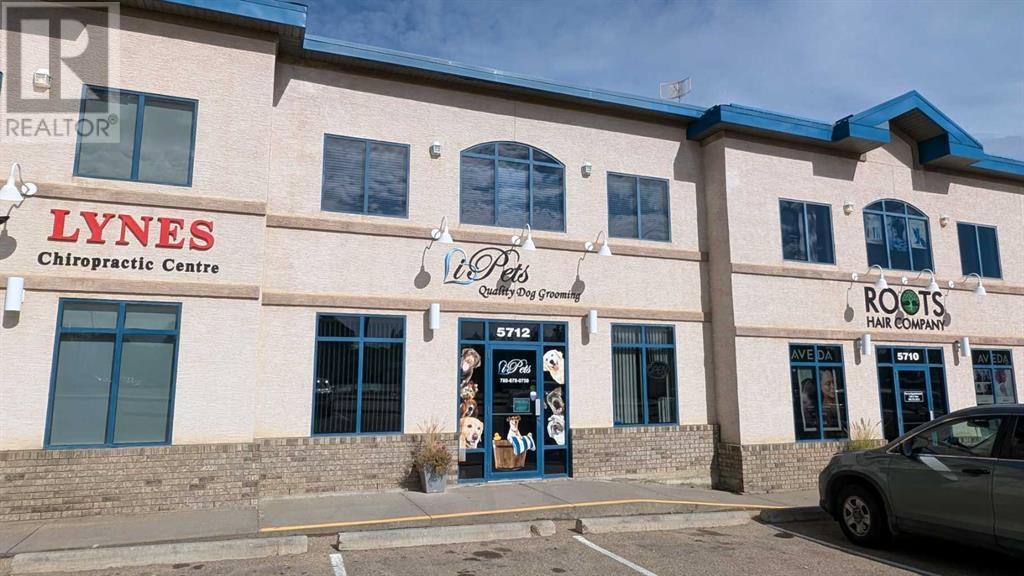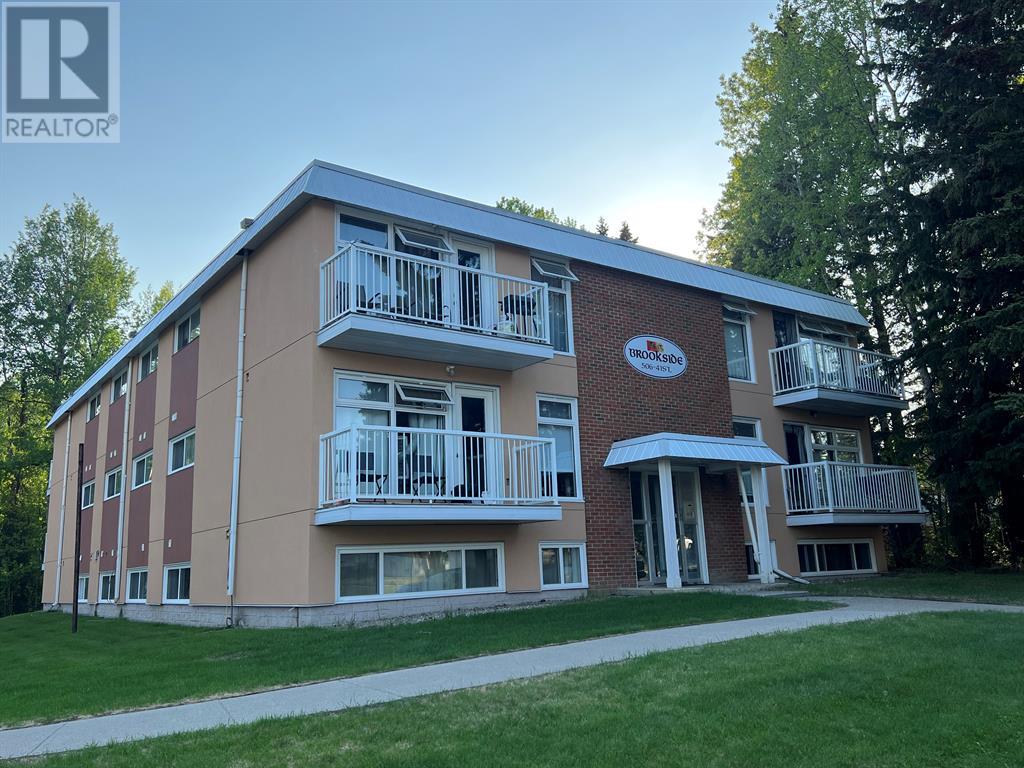#217 500 Palisades Wy
Sherwood Park, Alberta
Experience serene living in this 18+ condo, constructed with steel and concrete for ultimate quiet and privacy. This north facing unit overlooks the peaceful park area and offers 2 spacious bedrooms, a versatile den and 2 full bathrooms. The kitchen has ample granite counter space for baking and cooking, maple cabinets, stainless steel appliances and a walk-in pantry. The primary bedroom features a walk-in closet. The unit is cooled with an upgraded air handler and has in-suite laundry. Step out onto the covered balcony, equipped with natural gas BBQ hook-up, perfect for outdoor entertaining. Enjoy underground parking with a storage cage. The secure building provides peace of mind and the unit provides all the modern conveniences you desire. Utilize the social room to play pool, watch the Oilers win the cup or entertain friends. The well equipped gym will keep you in shape. New roof being installed in the Fall 2024. Don't miss this opportunity to live in a fantastic community with great neighbors! (id:50955)
Century 21 Masters
5712 48 Avenue
Camrose, Alberta
HIGHWAY COMMERCIAL SPACE! Hi traffic, highly visible, great exposure. 1,527 sq ft main floor ideal for dog groomer, retail, beauty salon, professional services, etc. Mezzanine adds 798 sq ft of additional space, currently set up for board room. Bathroom & kitchen area located on main floor, this property is available for immediate possession. (id:50955)
RE/MAX Real Estate (Edmonton) Ltd.
5712 48 Avenue
Camrose, Alberta
HIGHWAY COMMERCIAL SPACE! Hi traffic, highly visible, great exposure. 1,527 sq ft main floor ideal for a dog groomer, retail, beauty salon, professional services, etc. Two designated office rooms on the main floor. Mezzanine adds 798 sq ft of additional space, currently set up for board room. Bathroom & kitchen area located on main floor, this property is available for immediate possession. (id:50955)
RE/MAX Real Estate (Edmonton) Ltd.
11, 506 41 Street
Edson, Alberta
Affordable 2-bedroom, 1-bathroom condo unit located on the 3rd floor in Brookside Condominiums. This unit has been upgraded to include newer paint, flooring, windows, bathroom & new fixtures, in-suite laundry with a stacking washer and dryer and storage. The building has 12 units in total and is located in the quiet, desirable east end of Edson close to the new hospital and walking trails. Condo Fee Includes (heat, water & sewer, garbage, grounds keeping, snow removal, common area cleaning & maintenance, parking, and professional management) (id:50955)
Century 21 Twin Realty
317 Bayside Place Sw
Airdrie, Alberta
Check out this 2 bedroom Walkout Suite. A rare find in Airdrie. Gorgeous renovated 6 bedroom walkout home on a 1/5 acre lot. 2 bedroom "legally" suited. 4 bedrooms on the upper floor for your large family. The main and walkout basement has recently been updated. Elegant and modern decor. Open concept with New Luxury Vinyl Plank flooring. Large den / office on the main floor. New and stylish kitchen with a large center island; quartz counter tops. A massive windows with plenty of sunshine. Imagine all the family gatherings in this spacious home. Enormous south facing lot for the gardening enthusiasts. A great home for kids. City approved LEGAL SUITE. Separate laundry. Convenient access to schools and shopping. Vacant and ready to move in. Call your favorite Realtor for a tour ; ) (id:50955)
Cir Realty
6, 506 41 Street
Edson, Alberta
WHY PAY RENT? Affordable 2-bedroom, 1-bathroom condo unit located on the 2nd floor in Brookside Condominiums. This unit has been completely renovated to include new cabinets, paint, flooring, windows, bathroom fixtures, all appliances, in-suite laundry with a stacking washer and dryer and storage. The building has 12 units in total and is located in the quiet, desirable east end of Edson close to the new hospital and walking trails. Condo Fee Includes (heat, water & sewer, garbage, grounds keeping, snow removal, common area cleaning & maintenance, parking, and professional management) (id:50955)
Century 21 Twin Realty
180 Sandpiper Landing
Chestermere, Alberta
OVER 2800 SQFT, 5 BEDS, 4 BATHS, 3 CAR GARAGE, SPICE KITCHEN, BACK YARD, BACKS ONTO GREEN SPACE AND PARK - CUL-DE-SAC WITH POND STEPS AWAY - Welcome to your beautiful home with elegant design, built in features and a SPICE KITCHEN. This home begins with a 3 CAR GARAGE that leads to a mud room and also a large foyer opens to an OPEN CONCEPT main floor with BEDROOM. The kitchen is complete with all STAINLESS STEEL AND BUILT IN APPLIANCES, island and a SPICE KITCHEN keeps your home pristine. The dining room has DECK and BACK YARD access. The upper level has 4 BEDS and 2 BATHS. The primary bedroom has a 5PC ensuite with SOAK TUB, DOUBLE VANITY and WIC. Laundry on this level, family room and OPEN TO BELOW spaces complete this level. This home is in a solid location with shops, schools and parks all close by. (id:50955)
Real Broker
Highway 2a 15th Street Street E
Rural Foothills County, Alberta
INVESTORS & DEVELOPERS.... TAKE ADVANTAGE OF A SUCCESSFUL LOCATION!! 83 +/- Acres adjoining very busy Highway 2A just 4 minutes NORTH of OKOTOKS. (Weighted Annual Average DAILY two-way traffic is 23,340). FEATURES Include: Mountain & City Views, Direct access to major routes, 40 minutes to Calgary International AirPort, Zoned DC-14 allowing for variety of discretionary Commercial developments, Existing paved road entrance and turn around, Adjacent TWO Existing Commercial Ventures (Big Sky BBQ and Auto Dealership). GREAT OPPORTUNITY on this BUSY CORRIDOR to OKOTOKS! Please click on the video. (id:50955)
Royal LePage Solutions
3307 50a Streetclose
Camrose, Alberta
BRAND NEW ZERO STEP TOWNHOUSE! WELCOME TO CREEKVIEW ESTATES! Introducing Another Premier Community by IPEC HOMES! Features an Adult Living Community and Lifestyle with Senior Friendly ZERO STEP design for easy access! Located in a Cul-desac and close by the Beautiful Stoney Creek Park and Walking Trails! Offering Multiple Models to choose from for Non Basement models and limited Full Basement designs available. This 1222 Non Basement Model Features a Gorgeous Open Design with Vinyl Plank Flooring, 9’ Ceilings and Cozy In-Floor heating. Beautiful Kitchen with large breakfast bar, quartz counter-tops, corner pantry, spacious dinette and huge living room. Superb Primary Bedroom, Ensuite with double sinks and walk-in shower. Plus a MF Laundry and a Covered Deck. Attached garage all finished with floor drain and lots more! Still time to pick your colors! You Will Love the Location and Community. (id:50955)
Cir Realty
9 Silvertip Drive
Rural Foothills County, Alberta
A gorgeous sprawling bungalow on one of the most beautiful, landscaped lots you will have the pleasure to view. Cleverly created to work for the empty nester with everything nicely located on the main floor. Yet it is also perfect for a large family with 3 bedrooms on the main floor & 3 bedrooms in the basement. As you drive into this community you will immediately know you have found a special place. Follow the tree-lined, paved driveway to your private oasis. The interior & the exterior of the home have just been painted. As you enter you will appreciate the grand foyer. The living room has big south facing windows to take advantage of the views of your land. The fireplace is perfectly positioned to be a focal point but does not take away from the view. If you love to cook & you love to entertain, make your way into the stunning kitchen. High end appliances will be a dream come true for the chef in the family. The 6 burner Wolfe gas stove also features a grill & double ovens. The huge island is the perfect place for the family to hang out while you create your masterpiece. Of course, you need a large dining room & this one will not disappoint. It is perfectly placed to take advantage of the best views of your property. Another quaint feature is the sitting room. Everyone always wants to be in the kitchen & this room gives you tons of extra space. Head to the east wing & notice the front office with a built-in desk & a wall of custom crafted shelving. This would be the perfect place to work from home or an amazing internet cafe for the kids. Walk through the double doors & take a minute to take in all that the primary retreat has to offer. Morning coffee in the turret, a relaxing sleep in your king size bed & of course a soak in the deep tub with a lit candle. Closet space will never be a problem, this large closet features built-ins & there is plenty of space for all your clothes & shoes. In the west wing there are 2 more generous sized bedrooms & another pretty bathroom with double sinks. The massive mudroom has hooks & built-in bench & the first of 2 laundry areas. If you still need more room the walk-out basement is every bit as spectacular as the main level. The games room features a large bar & fireplace. There are more floor to ceiling windows down here, making it not feel like a basement at all. The media area is a great place to curl up on a Friday night & the wine room is a bonus feature. There are 3 more bedrooms down here. One has its own ensuite & the other 2 share a bathroom. If you want to know how well a home is built just look in the utility room. This remarkable geothermal system is sure to impress. If a garage is an important item on your list, you have come to the right place. Soaring ceilings & both in-floor heat & a forced air furnace for the really cold days will make it comfortable here for you to work all year long. Ensure you leave enough time to truly enjoy the property, its mature landscaping, decks with fireplace & the river views. (id:50955)
RE/MAX Realty Professionals
157 Cobblestone Gate Sw
Airdrie, Alberta
Public Remarks: END UNIT, THIS HOME IS UNDER CONSTRUCTION, , APPROX 4-5 MONTHS TO COMPLETION. ,DOUBLE DETACHED GARAGE, DECK, FENCED AND LANDSCAPED, NO CONDO FEES. PICTURES ARE OF SAME MODEL, NOT SUBJECT PROPERTY. Welcome to the "St. Andrews" townhome, by Award winning, Master Builder, Douglas Homes Ltd. From the front covered porch, the entry opens onto the spacious great room with 9ft ceiling and gleaming hardwood floors throughout the main floor. The aspiring chef will appreciate the well planned "island" kitchen. From the upgraded 42 inch, soft close cabinets, to the gorgeous quartz countertops, everything is within easy reach. The sparkling stainless steel fridge, the glass top, self cleaning electric range, dishwasher, and over the range microwave/hoodfan are all just an arms length from the kitchen sink. Opposite side of the island, provides a convenient pantry, and desk with upper cabinet for all those recipe books you will collect. The spacious dining area features a large picture window looking out upon the back yard with room for the kids to play, with a rear entry door to the deck for those summer bbq's. Here also is a 2pc powder room for your guests convenience, and perhaps the kids hurried need. Upstairs includes 2 good sized secondary bedrooms, a 4pce bathroom with quartz vanity and tile floors, a convenient upstairs laundry, and a spacious primary bedroom with large upsized window and ensuite bath, with walk in shower, with glass front, tile floor and again a quartz vanity. The full basement provides rough in plumbing for a future bath, one window for future bedroom, and enough space remaining for a spacious future family room if you decide your family needs room to spread. All this in the desirable new subdivision Cobblestone Creek, with tennis courts, playgrounds, future school reserve, pathways and numerous green spaces, on the western edge of Airdrie, with wide open country side, and views to the west. (id:50955)
Maxwell Capital Realty
67 Glensummit Close
Cochrane, Alberta
Backing onto breathtaking views of the RAVINE and rolling hills of the BOW VALLEY VIEWS with NO NEIGHBOURS behind you except for the odd flock of sheep! The SUMMIT OF GLENEAGLES is a private, quaint, and quiet community OVERLOOKING THE ROLLING HILLS OF COCHRANE offering the peace and tranquility of country living yet conveniently close to both downtown Cochrane and Calgary for the needs of your busy day. With almost 2400SQ FT of LIVING SPACE, this FULLY DEVELOPED WALKOUT 2 STOREY provides amazing VIEWS on all 3 LEVELS. Fantastic curb appeal with a LOW MAINTENANCE front yard and front porch & patio to enjoy the west sunsets. The bright SPACIOUS FOYER immediately opens with 9FT CEILINGS, fabulous HARDWOOD FLOORING through the main floor and PICTURE WINDOWS that FRAME THE GREEN LANDSCAPE surrounding the property. The generous living room with a PANORAMIC picture window and cozy GAS FIREPLACE is an inviting and relaxing space to unwind. The well designed kitchen is the heart of the home and offers a large KITCHEN ISLAND, plenty of COUNTER SPACE, RICH MAPLE CABINETS and a CORNER PANTRY. The adjacent dining area has another PICTURE WINDOW overlooking the yard & VALLEY and is the perfect place to enjoy family gatherings. From here, a door leads to an OVERSIZED RAISED DECK where the beautiful sunrises and the BOW RIVER VALLEY VIEWS can be admired. This well thought out layout, also features a combination laundry/mudroom (that leads to a SPACIOUS GARAGE) and a 2 piece powder room on the main floor. The OPEN WOOD RAILING stairwell leads to a split landing with a GENEROUS & BRIGHT BONUS ROOM with SOARING VAULTED CEILINGS to the left, and a SEPARATE WING to bedrooms on the right. The KING-SIZED PRIMARY SUITE continues with the VIEWS and OPEN SKIES overlooking the VALLEY complete with a large ensuite bath, a walk-in shower, a separate soaker tub and a large walk-in closet. 2 more bedrooms, one overlooking valley and a 4 piece main bathroom completes the wing. The lower level i s a FULLY FINISHED WALKOUT, with a bright recreational area, oversized 4th BEDROOM with picture window & a bright 3 piece bathroom. A SEPARATE ENTRANCE overlooks the PRIVATE and BEAUTIFULLY LANDSCAPED backyard. Complete with a garden swing and playhouse, this is a fantastic space for relaxing, play, or evening fires while taking in the serene, scenic surroundings. The private neighbourhood offers a GREENBELT PATHWAY, PARK and PLAYGROUND. GLENEAGLES GOLF COURSE is accessible just down the street. You can easily access the surrounding area, including the GLENBOW RANCH PROVINCIAL PARK a FEW KM AWAY. From here, its a quick access to the MOUNTAINS and nearby GHOST LAKE. This is the very best of both worlds! (id:50955)
RE/MAX First












