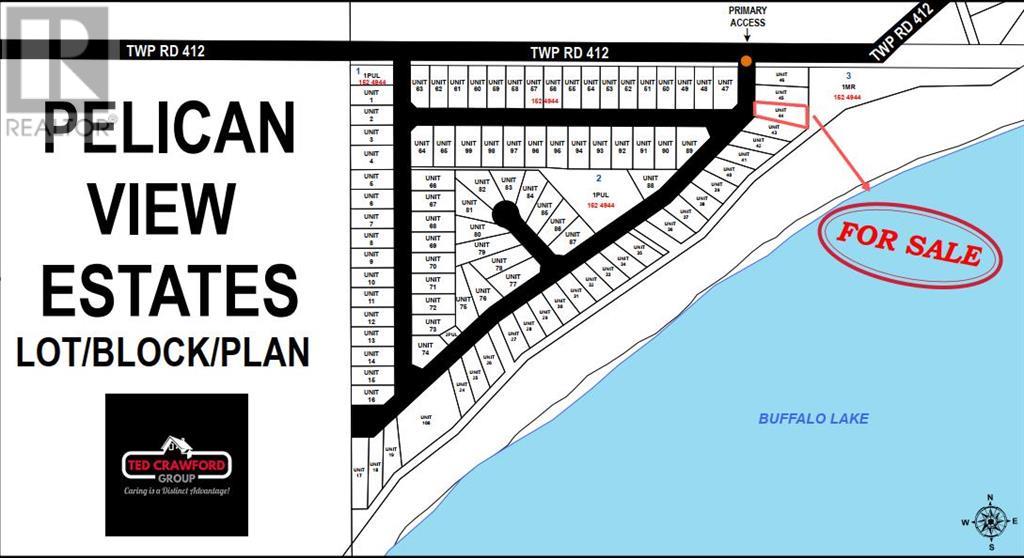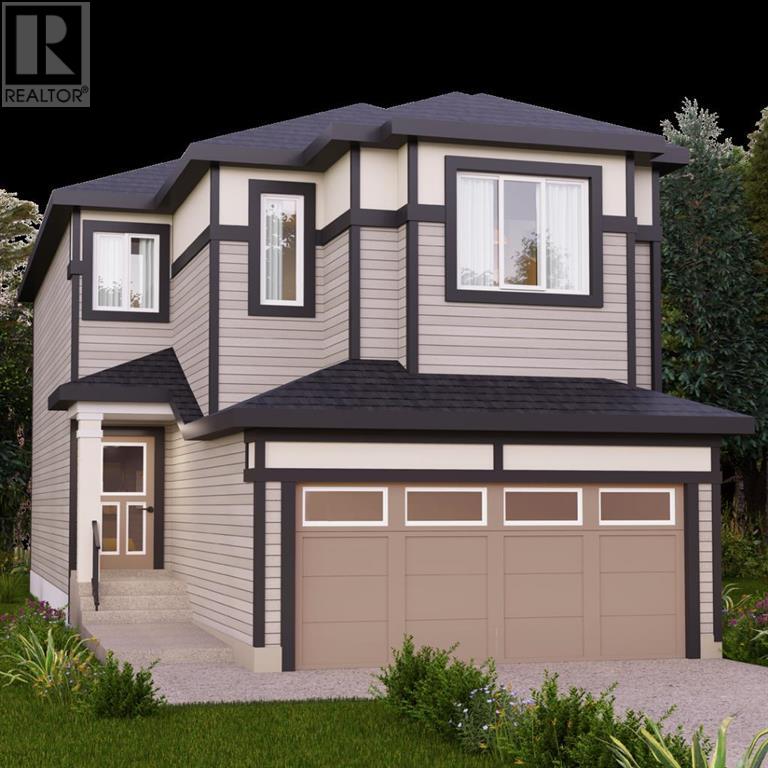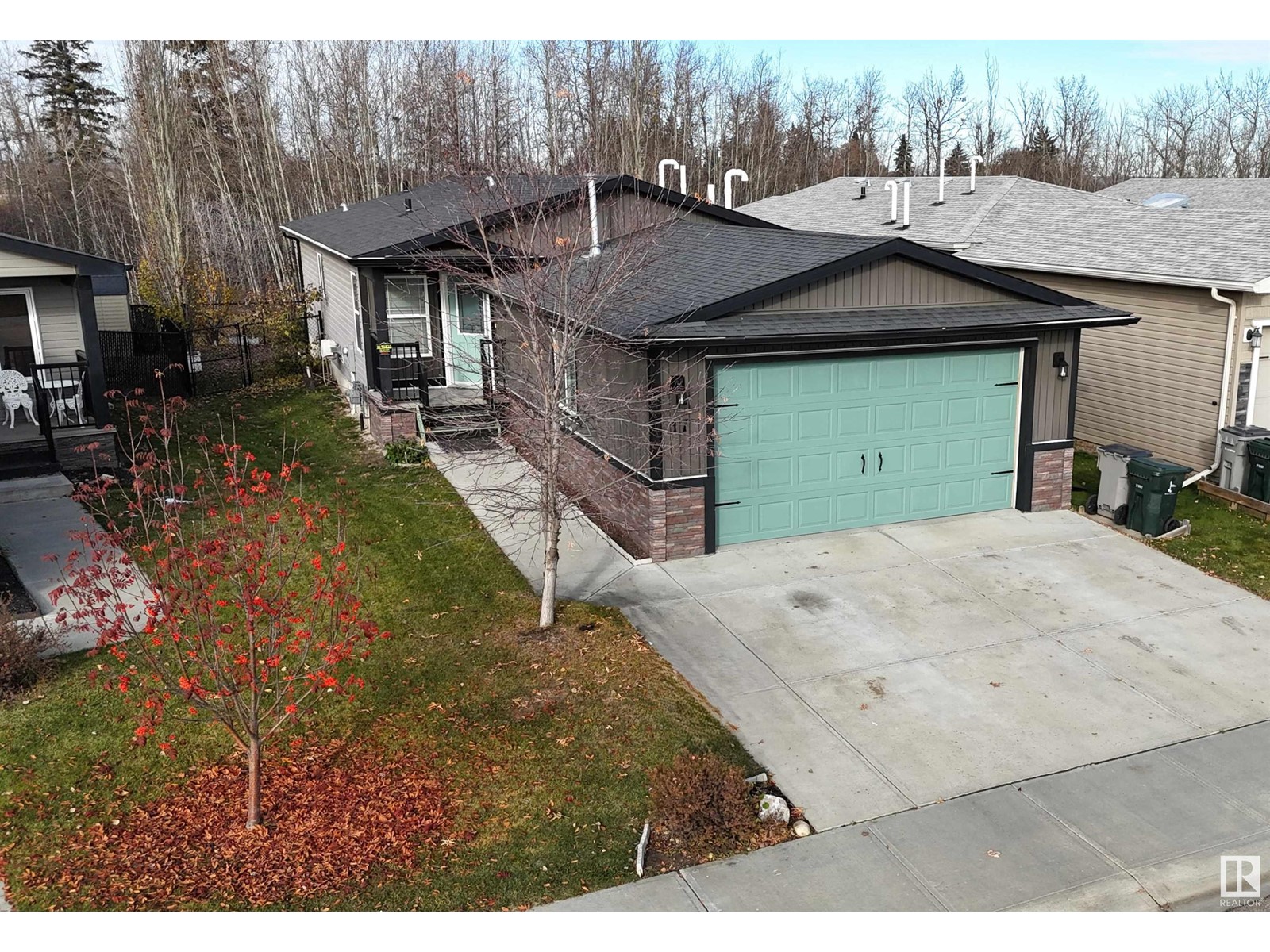12032 Township Road 672
Flatbush, Alberta
Beautiful quarter section for sale, 12 km north of Flatbush. A full 160 acres mostly treed with a small bungalow and some outbuildings on the cleared homestead area. Bungalow is 755 sq. ft and has been fully renovated on the exterior: siding, roof, windows and doors. Inside of house is still in need of renovation. Located only an hour and a half from Edmonton, close to Westlock and Slave Lake. Property can be used for recreational purposes; many quad trails on it or could be used for agricultural purposes also. Property being sold as is . (id:50955)
Century 21 Northern Realty
306, 81 Midtown Boulevard Sw
Airdrie, Alberta
Midtown - The Towns on 8th - #209, 81 Midtown Boulevard SW: Welcome to The Towns on 8th by Shane Homes, a new 49 unit townhouse complex nestled in the community of Midtown in Airdrie. This Stone model features 3 bedrooms, 2.5 bathrooms and an attached double car garage. The main level features an open floor plan with L-shaped in kitchen including stainless steel appliances and an island; central dining area that flows into the living room; den which is adjacent to the balcony; 2 pc bathroom The upper level features a spacious primary bedroom with a large walk-in closet and 3 pc ensuite; 2 additional bedrooms; 4 pc main bathroom and stacked laundry. The entry level offers a developed flex area which can be used as a rec room - An optional upgrade to the entry-level includes a 4th bedroom or 3 pc bathroom. Additional amenities to The Towns include visitor parking and a dog park. Located in Midtown of Airdrie, steps away from the playground, pond and pedestrian bridge, promenade with shops, and nearby schools. Airdrie is less than 20 minutes to the Calgary airport, less than 10 minutes to the QE II, and 15 minutes to north Calgary. (id:50955)
RE/MAX Real Estate (Central)
203, 81 Midtown Boulevard Sw
Airdrie, Alberta
Midtown - The Towns on 8th - #203, 81 Midtown Boulevard SW: Welcome to The Towns on 8th by Shane Homes, a new 49 unit condo townhouse complex nestled in the community of Midtown in Airdrie. This Oak model features 3 bedrooms, 2.5 bathrooms and an attached double car garage. The main level features an open floor plan with L-shaped in kitchen including stainless steel appliances and an island; a central dining area which flows into the living room; den which is adjacent to the west-facing balcony; 2 pc bathroom The upper level features a spacious primary bedroom with large walk-in closet and 3 pc ensuite; 2 additional bedrooms; 4 pc main bathroom and stacked laundry. The entry level offers a developed flex area that can be used as a rec room/family room - An optional upgrade to the entry level include a 4th bedroom or 2 pc bathroom. Additional amenities to The Towns include visitor parking and a dog park. Located in Midtown of Airdrie, steps away from the playground, pond and pedestrian bridge, promenade with shops, and nearby schools. Airdrie is less than 20 minutes to the Calgary airport, less than 10 minutes to the QE II, and 15 minutes to north Calgary. Call for more info! (id:50955)
RE/MAX Real Estate (Central)
51 Heritage Circle
Cochrane, Alberta
** QUICK POSSESSION MOVE IN READY ** | Welcome to "The Tofino" in the community of Heritage Hills in Cochrane built by Canbrook Homes. This home will feature amazing finishes throughout with 3 bedrooms and 2-1/2 bathrooms, with approximately over 2236sq/ft of developed space. The main floor features a large open concept entry open to above with 9ft ceilings on the main floor, a den, and vinyl plank flooring. The family room has large windows with an electric fireplace and open concept design to the kitchen and dining area. The kitchen has quartz countertops and features a Samsung Appliance package which is included in the appliance allowance with a large walk through pantry through the mudroom. The upper floor has a large primary bedroom with tray ceilings and attached en-suite with dual undermount sinks, quartz counter tops, tile flooring, soaker tub and standing shower, with a walk-in closet. , and large walk-in closet with built-in cabinets. The upper floor has 2 more additional bedrooms with large closets and a 5 piece bathroom with dual vanity sinks, with the laundry room conveniently located on the top floor, you also have a large Bonus Room located as extra living space. The basement has a side entrance and plumbing roughed in for your development. Enjoy your double car garage with extra space for storage and parking. This home is conveniently located close to shopping, schools, parks, with easy access to Highway 1A and 22X (id:50955)
Grand Realty
#25 56110 Rge Road 13
Rural Lac Ste. Anne County, Alberta
Discover the Perfect Canvas for Your Dream Home! Nestled in a serene, private location, this expansive 3.9-acre lot offers endless possibilities. With beautiful mature trees and a peaceful setting, this property provides the ideal backdrop for your custom home. Purchase includes the existing C-can on site and area cleared for shop or garage. Just a quick 30-minute drive to Spruce Grove, 10 minutes to Onoway, and with convenient highway access, it's an easy escape to tranquility without losing touch with city conveniences. School bus service is available, making this a family-friendly choice as well. Embrace the quiet charm and make your vision a reality on this picturesque property! (id:50955)
RE/MAX Real Estate
1 Durham Av
St. Albert, Alberta
Welcome to this inviting 3-level split home, perfectly located in Deer Ridge, that offers charm and convenience. With 3 spacious bedrooms and 2 full bathrooms, this property is ideal for families looking for a well-maintained home in a desirable area. Sitting on a large lot, this home provides plenty of outdoor space for gardening, play, or relaxation. Inside, you'll find an upgraded furnace and a tankless hot water system, offering efficient and reliable comfort year-round. Some newer windows throughout the home bring in natural light. The double-attached garage adds convenience, making parking and storing your tools, or sports equipment easy. Enjoy the perks of living close to nearby shopping centers, schools, and amenities while benefiting from easy access to main roads in St.Albert, simplifying your daily commute. (id:50955)
Liv Real Estate
88 Key Cove Sw
Airdrie, Alberta
Explore all Key Ranch has to offer from its breathtaking views of the Rocky Mountains, wide open spaces but still has the hustle and bustle feel of the city. Shopping and an abundance of natural amenities are just minutes away. The best of country and urban living come together in Key Ranch. Key Ranch, located on the west edge of the city of Airdrie, offers the ideal balance between urban and rural living. Key Ranch connects you and your family to the beauty and serene living yet still minutes away from all that you need. From Akash Homes comes the 'Otis-Z' model. With over 2000 square feet of open-concept living space, the Otis is built with your growing family in mind. This single-family home features a walk-out basement, 3 bedrooms, 2.5 bathrooms, a SEPARATE SIDE ENTRY, quartz counters, electric fireplace in the great room, and an expansive walk-in closet in the primary bedroom. Enjoy extra living space on the main floor with the laundry room on the second floor. Take life to new heights in Key Ranch! **PLEASE NOTE** UNDER CONSTRUCTION! PICTURES ARE OF SIMILAR HOME; ACTUAL HOME, PLANS, FIXTURES, AND FINISHES MAY VARY AND ARE SUBJECT TO AVAILABILITY/CHANGES WITHOUT NOTICE. (id:50955)
Century 21 All Stars Realty Ltd.
109, 20419 Township Road 412
Rural Camrose County, Alberta
A magnificent lakefront property backing on to one of the best lakes in Alberta! A short drive from major cities and towns, 109 Lakeshore Drive is situated on 0.28 acres of land, a south facing lot with direct access to Buffalo Lake, communal dock systems with the convenience of purchasing your own boat slip and a real opportunity to build your home away from home. Being nestled in a provincial park, this is your chance to take advantage of everything nature has to offer including all of the water sports you could ever want: jet-skiing, pontoon boating, fishing boat, ice fishing – all year round activities! Neighboring lot 43 is also for sale and has the possibility of combining the two to make one massive lot. If that appeals to you, house plans can be available. Discover Alberta’s best kept secret at Pelican View Estates with fully serviced lots, paved access to your property and local schooling with recreation facilities. Your future is calling – don’t let this opportunity pass you by! (id:50955)
Century 21 Foothills Real Estate
44 Key Cove Sw
Airdrie, Alberta
Explore all Key Ranch has to offer from its breathtaking views of the Rocky Mountains, wide open spaces but still has the hustle and bustle feel of the city. Shopping and an abundance of natural amenities are just minutes away. The best of country and urban living come together in Key Ranch. Key Ranch, located on the west edge of the city of Airdrie, offers the ideal balance between urban and rural living. Key Ranch connects you and your family to the beauty and serene living yet still minutes away from all that you need. With over 2000 SQFT of living space, this single-family home the "Brattle" features 3 bedrooms, 2.5 bathrooms and an expansive walk-in closet in the primary bedroom. The separate entry, 9-foot ceilings and quartz countertops throughout blend style and functionality for your family to build endless memories.**PLEASE NOTE** PICTURES ARE OF SHOW HOME; ACTUAL HOME, PLANS, FIXTURES, AND FINISHES MAY VARY AND ARE SUBJECT TO AVAILABILITY /CHANGES WITHOUT NOTICE. HOME IS UNDER CONSTRUCTION. (id:50955)
Century 21 All Stars Realty Ltd.
8 Key Cove Sw
Airdrie, Alberta
Explore all Key Ranch has to offer from its breathtaking views of the Rocky Mountains, wide open spaces but still has the hustle and bustle feel of the city. Shopping and an abundance of natural amenities are just minutes away. The best of country and urban living come together in Key Ranch. Key Ranch, located on the west edge of the city of Airdrie, offers the ideal balance between urban and rural living. Key Ranch connects you and your family to the beauty and serene living yet still minutes away from all that you need. From Akash Homes comes the 'Otis-Z' model. With over 2000 square feet of open-concept living space, the Otis is built with your growing family in mind. This single-family home features 3 bedrooms, 2.5 bathrooms, a SEPARATE SIDE ENTRY, quartz counters, electric fireplace in the great room, and an expansive walk-in closet in the primary bedroom. Enjoy extra living space on the main floor with the laundry room on the second floor. Take life to new heights in Key Ranch! **PLEASE NOTE** UNDER CONSTRUCTION! PICTURES ARE OF SIMILAR HOME; ACTUAL HOME, PLANS, FIXTURES, AND FINISHES MAY VARY AND ARE SUBJECT TO AVAILABILITY/CHANGES WITHOUT NOTICE. (id:50955)
Century 21 All Stars Realty Ltd.
17 Sun Meadows Cl
Stony Plain, Alberta
Charming 2013-built bungalow with attached double garage (20Wx26L, heated, insulated) backing onto nature trails in the quiet community of Sun Meadows. This 1,286 square foot home features 3 bedrooms, 2 full bathrooms, vaulted ceiling, main floor laundry room and fantastic back yard views of the trees behind. The gourmet kitchen boasts granite countertops and corner pantry. Bright, open concept dining and living room with back deck access. Owners suite with double closets and 4-piece ensuite. Outside, the fully fenced back yard features a deck, movable storage shed, garden boxes and a gate to access the trails behind. Located near shopping, parks, golfing and schools with easy access to Highway 16A. Fantastic opportunity! (id:50955)
Royal LePage Noralta Real Estate
100, 352246 242 Avenue W
Rural Foothills County, Alberta
Nestled in the serene countryside, just 10 minutes south of Bragg Creek, this stunning Timber Frame residence, built in 2002 by Crazy Creek Timber Frames, offers the perfect blend of rustic elegance and modern convenience. Just a short 40-minute drive from Calgary, this home built on 7.73 rolling acres is designed for those seeking peace, privacy, and quality craftsmanship. Key Features include: • Spacious Living: over 2800 sq ft of developed living space, featuring 5 bedrooms and 4 bathrooms. The walkout basement, partially finished, offers plenty of potential for customization. • Impressive Timber Frame Construction: Built with beautiful Douglas Fir timbers, this home boasts a classic, durable aesthetic. • Exceptional Fireplaces: A stunning custom-built, dual-sided stone wood-burning fireplace (crafted by a renowned Swiss stonemason) creates a warm, inviting focal point in the heart of the home. The primary suite features a gas fireplace for added comfort. • Gourmet Kitchen: Cook and entertain with ease in the spacious kitchen equipped with hickory cabinets, a gas stove, stainless steel appliances, and a gas fitting for a BBQ on the deck. • Elegant Interiors: Hardwood floors throughout the main and upper floors exude charm and sophistication. • Featuring: Low E tinted energy windows and a newly replaced glycol system for the heated basement floors. • Modern Convenience: Includes a guest bedroom on the main floor, newer washer and dryer (under 3 years old), and more. This property also features a detached triple car garage and a custom built shed. This country home would be ideal for families or those seeking a peaceful full time residence or part time retreat with all the modern amenities. Don’t miss this opportunity to own a Timber Frame home, just a short drive to Calgary and also to the recreational activities of Kananaskis Country, Mclean Creek and West Bragg Creek. (id:50955)
Century 21 Bamber Realty Ltd.












