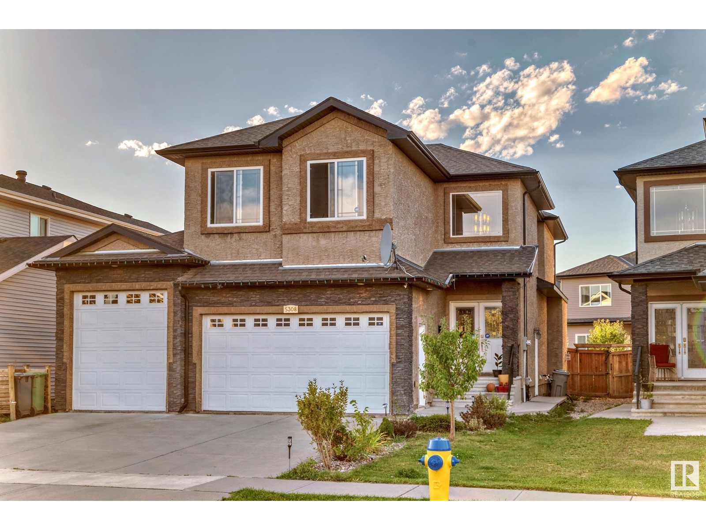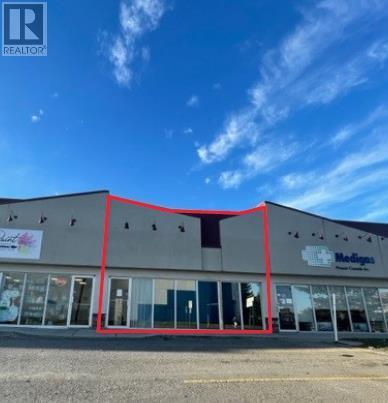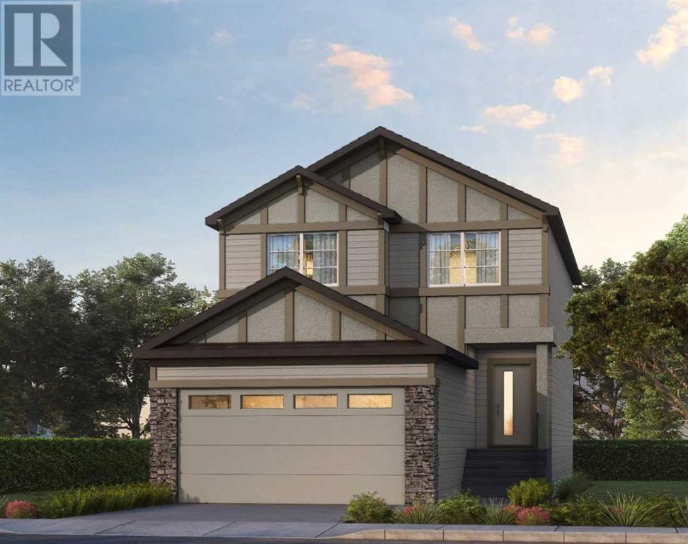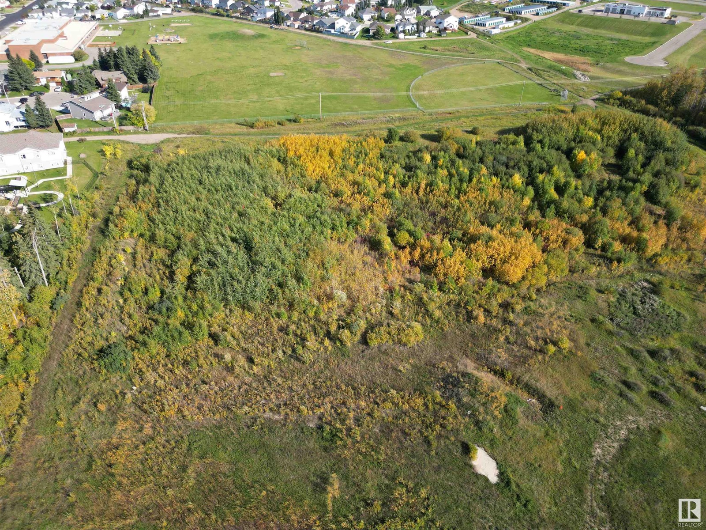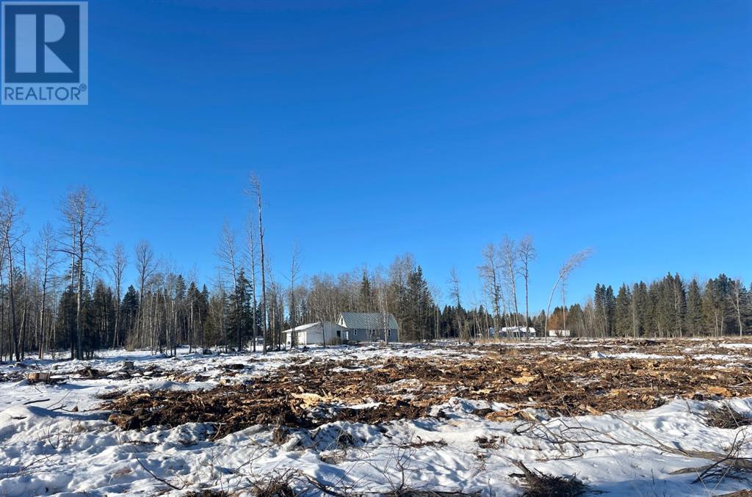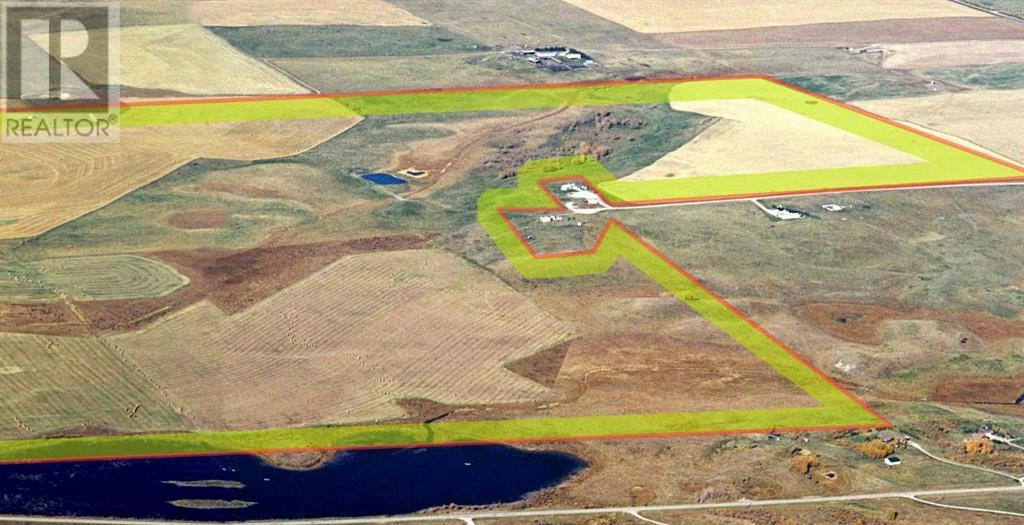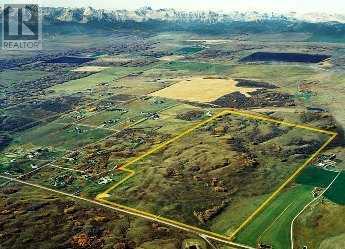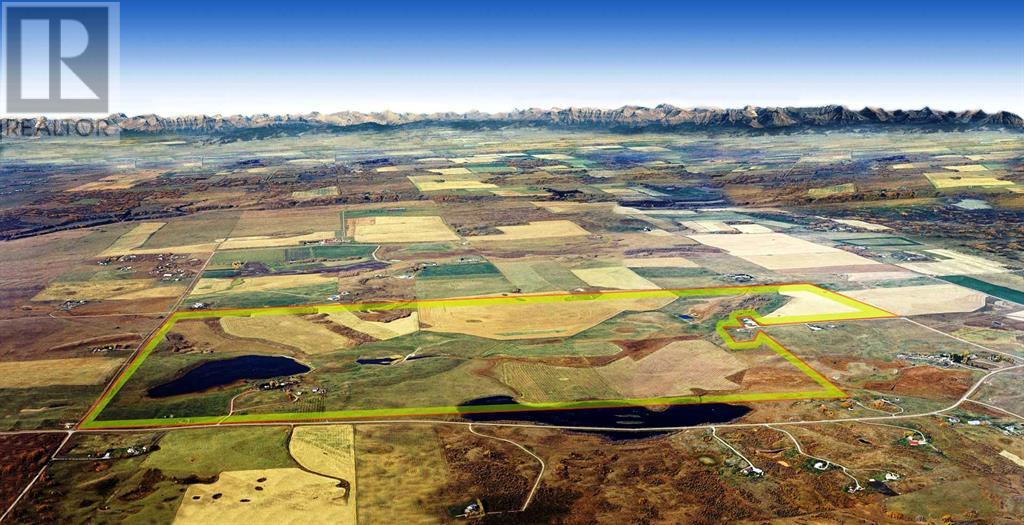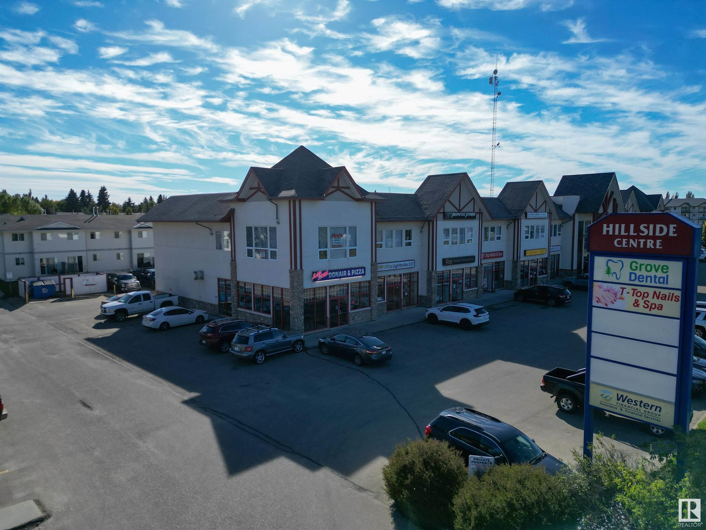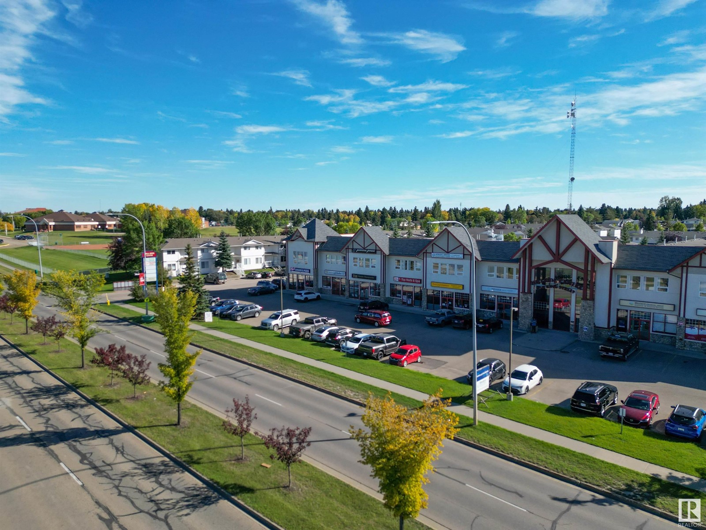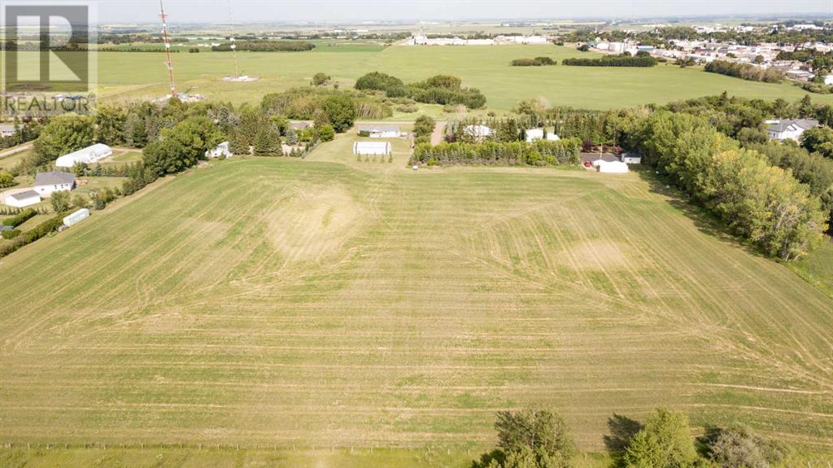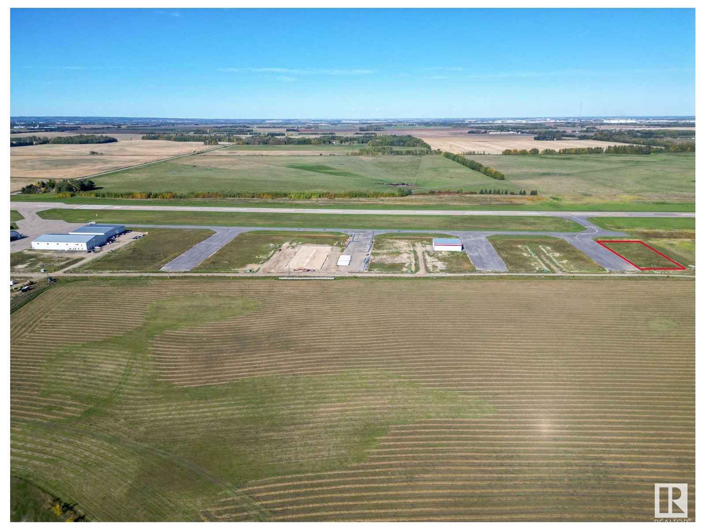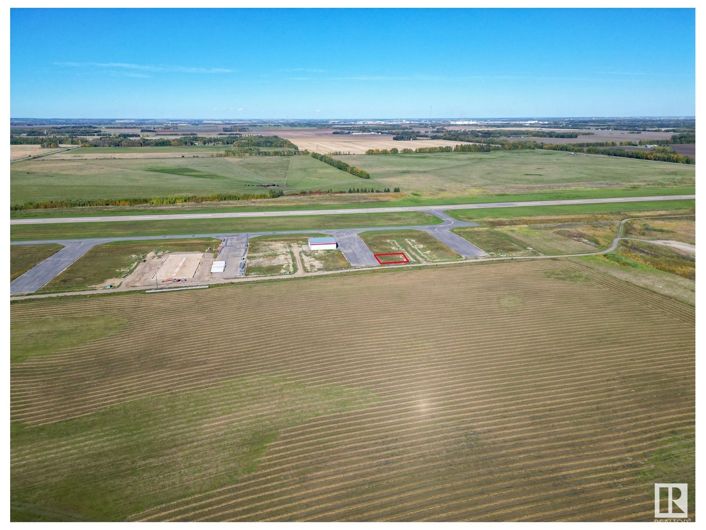5308 Rue Eaglemont
Beaumont, Alberta
Welcome to this stunning 4-bedroom home in the desirable Eaglemont community of Beaumont! With over 2500 sq ft of living space, this property offers everything you need. Featuring a triple garage with RV parking and a legal 2-bedroom basement suite, its perfect for multi-generational living or rental income. The spacious main floor boasts an open-concept design, with a gourmet kitchen, cozy living area, and plenty of natural light. Situated on a regular lot, this home is perfect for families seeking comfort, style, and convenience. Dont miss out on this incredible opportunity! (id:50955)
Century 21 Quantum Realty
5-4946, 53 Avenue Avenue
Red Deer, Alberta
1,100sqft for less than $1,700/month! Great Opportunity to lease an Air-Conditioned, MOVE-IN READY space beside SUPERSTORE. This 1,100sqft space has 24' of frontage with lots of natural light and the ability to make one large open retail space. The unit is currently divided into a front classroom and rear storage room, however that can easily be changed. This unit is 24'x48' plus the bathroom and mechanical room. Basic Rent starting at $12.00/sqft + Common Area Costs. Common Area Costs for 2023 are estimated at $5.51/sqft. (id:50955)
Sundance Realty & Management Inc.
1070 Stoneside Rd
Sherwood Park, Alberta
Brand New Home by Mattamy Homes in the master planned community of Hearthstone. This stunning 3 CAR GARAGE RUNDLE detached home offers 4 bedrooms, 2 1/2 bathrooms! The open concept and inviting main floor features 9' ceilings, half bath, mudroom, walk in pantry, a grand gourmet kitchen with included kitchen appliances, island, quartz countertops, and waterline to fridge. The gas BBQ line is an added bonus! Upstairs, you'll continue to be impressed with the 9' ceilings, bonus room, walk in laundry room, full bath & 3 bedrooms. The master is a true oasis, complete with a luxurious ensuite with double sinks. Enjoy the TRIPLE attached garage with man door, separate side entrance, basement bathroom rough ins, 9' basement ceilings and front yard landscaping. Enjoy access to amenities including a playground and close access to schools, shopping, commercial, and recreational facilities, sure to compliment your lifestyle! QUICK POSSESSION! (id:50955)
Mozaic Realty Group
39 Key Cove Sw
Airdrie, Alberta
This meticulously crafted two-story home spans a spacious 2,088 square feet, catering to the modern lifestyle of families and remote professionals. It offers three generously sized bedrooms, the Primary with a five-piece ensuite, an additional full bathroom, a convenient half bathroom, and an attached two-car garage and main floor flex room at the front entrance to accommodate any work-from-home needs. Upon entering, you'll discover a well-lit and spacious living area, complemented by a cozy gas fireplace, ideal for keeping you comfortable during those extended workdays. The open-concept kitchen and dining area are impeccably designed, featuring modern appliances and an expansive workspace, perfect for seamless transitions between work and leisure. Upstairs, a spacious primary bedroom, complete with a walk-in closet and luxurious ensuite bathroom, becomes your personal sanctuary. The two additional bedrooms are bathed in natural light through generous windows, creating inviting spaces for creative breaks. Photos are representative. (id:50955)
Bode Platform Inc.
6701 15 Avenue
Edson, Alberta
Private and Peaceful acreage in Edson with a Magnificent Mountain View! You'll enjoy all of the comfort and convenience of living in town with the added enjoyment of having your own garden, greenhouse, chicken coop on this nicely landscaped 7.26 acres in Edson! This amazing acreage features a well built bungalow on full basement with attached heated garage, plus a large detached heated 36 x 28 shop with 2 overhead doors, hoist, 30 amp RV plug at back. This home is perfect for entertaining featuring a beautiful kitchen with granite countertops, stainless steel appliances, doors leading to the fire pit, plus a huge great room with vaulted ceilings with a door to the back deck and hot tub! The primary bedroom also boasts vaulted ceiling plus 4 piece ensuite and spacious walk in closet and the same great view with no visible neighbors. Home has never had water issues, and there is in-floor heat to the basement and R/I primary en-suite with separate thermostat for the garage and shop. There is approximately $700.00 per year in lease income, and 2 of the sea-cans are negotiable. Perimeter fenced with Paige Wire. This gorgeous acreage comes complete with riding lawn mower, large storage shed, water storage tank with underground lines to garden and greenhouse, skating rink, bike track, plus an enormous parking area that is an excellent location for a new massive shop! Great neighbors and an amazing location! (id:50955)
Century 21 Twin Realty
141 5124 Twp Rd 554
Rural Lac Ste. Anne County, Alberta
COUNTRY living year round in this charming Bungalow with one acre lot. Super sized country kitchen for all your entertaining needs. Cozy living room with patio doors opening up to the side deck. Primary bedroom, massive 4 piece bathroom with laundry area. Beautiful treed property offers plentry of space for RV parking, camping, summer nights by the firepit. Walking trails to Lessard lake for fishing, boating,snowmobiling, ice fishing and hikes. Numerous sheds included for all your tools and toys. One shed is large enough for a Bunk house for friends. Enjoy your evenings on the wrap around deck. Live here all year round or have your own cabin for the summer months. Only 45 min to Edmonton. Super investment to own your own Lake House. (id:50955)
Century 21 All Stars Realty Ltd
303 Fundy Wy
Cold Lake, Alberta
Modern home built by Kelly's Signature Homes Ltd, with a triple heated garage, located in Cold Lake North - close to Kinosoo Beach, the hospital, and walking trails! The yard will be fully landscaped and fenced. The property also backs onto a brand new walking trail! As you open the front door you are greeted with a good size entry with access to the garage and then a few steps up to the great room with 10ft ceilings and consisting of a living/dining/kitchen. The kitchen has modern custom cabinets with quartz countertops, and a good size island with a $4000 appliance credit. Also on this floor are two bedrooms and the main bathroom. Up a few steps and you are in the large primary bedroom with 2 walk in closets, and FULL ensuite with tiled shower & separate tub. Flooring throughout is a combination of tile & vinyl plank, and the fully finished basement will have in-slab heat and consist of a big family room, 2 more bedrooms and a full bathroom. (id:50955)
Royal LePage Northern Lights Realty
2404 Pelican Cl
Cold Lake, Alberta
+/- 3.0 acres of Multi family zoned property which could allow for over 100 condo's or apartment units. All services are in the road way and the property is ready to build on. (id:50955)
Coldwell Banker Lifestyle
31 Cherry Valley Court
Rural Rocky View County, Alberta
Stunning, sprawling bungalow that boasts of luxury and comfort. The home is situated in a peaceful and serene neighborhood that provides a relaxing and tranquil environment. The property is easily accessible, just a few minutes drive from major shopping centers, schools, and all amenities and boasts a 2,380 sqft home that is designed to impress, featuring modern and stylish finishes including exterior gemstone lighting and showcases an incredible 2800 sqft shop with all the upgrades. The self-contained shop boasts 16ft ceilings with 14x12ft doors, in-floor heating, a 3pc bathroom, upper level loft with deck and holding tank! Moving into the home, the open-concept living area creates a spacious and bright ambiance that allows natural light to flow in, accentuating the sleek vinyl plank floors, upgraded light fixtures and shutters on all main floor windows. The high ceilings and large windows offer a breathtaking view of the surrounding landscape. The dining area, which is designed to accommodate a large dining table, is perfect for family gatherings and entertaining guests and boasts a beautiful fireplace with white brick surround that is replicated in the kitchen as well. The kitchen is a chef's dream, featuring top-of-the-line stainless steel appliances, quartz countertops, and an abundance of storage space. The kitchen island provides additional counter space and doubles as a breakfast bar. The main level of the home also features a cozy family room, complete with a gas fireplace, perfect for those chilly winter nights. The family room is designed to offer a relaxing and comfortable atmosphere, with large windows that provide an unobstructed view of the backyard. The backyard is a private oasis, featuring a large deck and grassed area that is perfect for outdoor entertaining and relaxation and is complete with a horse shelter and shed. The primary suite is a luxurious retreat, featuring a large closet and an ensuite bathroom that is complete with a large soaker tu b, in-floor heating and a steam shower. The additional two bedrooms are spacious and bright, each with ample closet space and large windows that provide natural light with close proximity to the gorgeous 3pc bathroom with in-floor heating. Completing this level is an incredible laundry and mudroom space and attached triple car garage. The lower level of the home is fully finished and features a large recreation room and family room space, boasting a fireplace with stone surround and is topped off with another bedroom and 3pc bathroom. Additional features of this incredible property include ELAN home entertainment system, air conditioning, an R/O System, newer windows, water softener, 750 gallons of fresh water storage and central vacuum system. This home is the perfect blend of style, comfort, and functionality. The attention to detail and high-end finishes are evident throughout the home, making it a must-see for anyone looking for a luxurious and spacious family home in a peaceful & serene environment! (id:50955)
RE/MAX First
903, 156 Park Street
Cochrane, Alberta
Welcome to your future home, where contemporary design meets everyday comfort, offering a perfect opportunity for outdoor lifestyle living. This pre-construction home in a one-of-a-kind community presents a rare chance to enjoy waterfront living, with the Rocky Mountains just a short drive away.The Oasis floor plan features an open-concept design with 9' ceilings and luxury wide plank flooring. Choose from two designer-selected color schemes—Mocha or Caramel—to create a space that reflects your unique style. The well-appointed kitchen will include quartz stone countertops, soft-close drawers, upgraded stainless steel appliances, and a kitchen island with an overhang for extra workspace.This thoughtfully designed 1-bedroom, 1-bath home will feature modern fixtures, stone-tiled flooring, and quartz countertops in the bathroom. Relax on your private deck, taking in serene waterfront views, or explore the nearby garden pathways and parks. Set in a prime location, this community will be surrounded by major retailers, including a flagship Co-op grocery store. With the Spray Lakes Sports Centre just minutes away and easy access to the Rockies, this is the perfect base for both tranquility and adventure.Be part of Cochrane’s exciting growth and make this new home your own! (id:50955)
Propzap Realty
8 Regency
Trochu, Alberta
This plot awaits your dream home! On the edge of the quiet and quaint community of Trochu, imagine the sunsets from your balcony! (id:50955)
Maxwell Capital Realty
10, 2168 Hwy 587
Rural Red Deer County, Alberta
Fantastic Opportunity: 2 homes offering Multifamily Living on 52 Acres of West Country Ranch Land!Embrace the beauty of rural living just 8 minutes from Hwy QE2! This stunning 52-acre property combines spacious living with practical amenities, making it perfect for families and those seeking a serene lifestyle.The main home features five bedrooms, ideal for large families or hosting guests, and includes a welcoming front walkout basement. The renovated kitchen is a chef's dream, boasting gorgeous Knotty Alder cabinetry, new countertops, and a stylish backsplash. Recent upgrades provide peace of mind, including a newer Forced air furnace, a $20,000 water treatment system, a hot water heater, newer Electrical Panel , newer Submersible water well pump. Located privately away from the main home, you’ll find a well-maintained detached 3-bedroom modular home/Addition and large deck. This comfortable living space has been carefully updated, bright and well cared for and featuring newer electrical panel, and Twin furnaces. It also offers its own water well with newer submersible water well pump, septic, gas, and electric services, ensuring convenience and autonomy for its occupants.For those with a passion for equestrian activities, the property includes a spacious 32’x72’ horse barn equipped with water, power, and gas, along with various stalls and a tack room for all your animal care needs. Additionally, there’s a large 49.5’x57.5’ pole shop/storage building with water access, perfect for parking, a workshop, or equipment storage. An attached RV covered carport measuring 16’x49.5’ adds further convenience for your outdoor adventures. Numerous sheds around the property provide ample space for all your storage needs.The fenced and cross-fenced property ensures privacy and room for your family, horses, or livestock to thrive in a natural environment. With paved access right to your driveway, this property truly offers the best of both worlds.Situated just a few short minutes west of QE2 along the paved Hwy 587, you can immerse yourself in the stunning landscapes of Alberta's West Country while still being close to Calgary and Red Deer for easy commuting.Don’t miss out on this incredible opportunity! This property is a must-see for anyone seeking a rural lifestyle with modern comforts and abundant amenities. Contact us today to schedule your viewing! (id:50955)
RE/MAX Aca Realty
13 Chinook Crescent W
Claresholm, Alberta
Investors check this out! Massive potential with this one! This 6 unit row/ townhouse is located in the Town of Claresholm close to the Hospital and Doctor's clinic and backs onto the Claresholm golf course. With plenty of walking paths, there are tons of outdoor areas to enjoy. Each unit is a front/ back split with a total of 1144 sq/ft on all three levels. Each unit has 4 bedrooms, 1.5 bathrooms and the property has had many renovations and upgrades over the years. Five of the units are fully rented and the last unit has been left vacant for showings. Each unit has its own title and are individually metered for utilities. The process for turning these units into a condo has begun if the new owners wanted to convert they could. The units are currently being rented to primarily seniors. (id:50955)
RE/MAX Complete Realty
203, 5116 52 Street
Red Deer, Alberta
Property Information: Explore this prime commercial condominium space located in the vibrant downtown area of Red Deer. Situated on the second floor, this 2,359-square-foot property boasts versatile DC(28) zoning, offering a versatile canvas for a wide range of permitted business ventures such as offices, health and medical, salons, esthetics, retail stores, and other similar businesses.Strategic Location: Centrally located in downtown Red Deer, ensuring excellent visibility and accessibility.Well-Structured Layout: Includes a kitchen, convenient washroom, five individual spaces, and adaptable flex areas that can be easily reconfigured to suit various business needs.Modern Amenities: Equipped with a newer interior renovation including flooring, fixtures, layout, and a $12,000 heating and air-conditioning unit installed in 2022, ensuring a comfortable environment for clients and staff.This property is ideal for businesses looking to establish themselves in a prime Red Deer location with the flexibility to tailor the space to their specific requirements. A commercial lease is also an option for companies that are not looking to purchase. (id:50955)
Royal LePage Network Realty Corp.
306 465044 Rng Rd 60
Rural Wetaskiwin County, Alberta
Welcome to your dream retreat! This stunning waterfront cabin embodies West Coast modern design, seamlessly blending contemporary elegance with natural beauty. Situated on a waterfront lot, this property offers a tranquil escape from the hustle and bustle of everyday life. Step inside to discover an open concept living space flooded with natural light, featuring windows that frame panoramic water views. The sleek, modern kitchen is a chefs delight, boasting high-end appliances, quartz countertops, and a spacious island perfect for entertaining. A cozy living area, thoughtfully designed to maximize comfort and style. The master suite offers a private retreat with stunning water views, 2 additional bedrooms provide ample space for family and guests. Outside, the 3-season sunroom is an ideal spot for alfresco dining or simply relaxing while taking in the stunning views. The large triple attached garage ensure plenty of space for all your seasonal toys and a full basement waiting for your creative design. (id:50955)
Maxwell Progressive
#92 162 Peace River Av
Rural Big Lakes M.d., Alberta
Nestled by the lake, this stunning 2-bedroom, 2-bathroom home offers year-round comfort and recreation. Enjoy in-floor heating, air conditioning, and a gas stove for cozy living. The basement boasts 9 ft ceilings, while the vaulted ceilings upstairs fill the space with natural light. The wrap-around balcony provides panoramic views of the surrounding beauty. Outdoors, there's lake access and a private marina, perfect for boating or fishing. The oversized heated garage easily accommodates a boat, quads, and more. Experience family events, multiple fishing tournaments, summer solstice celebrations, and the North Country Fair, all in a community with three marinas. (id:50955)
Real Broker
151 Cove Close
Chestermere, Alberta
This is a rare opportunity to live just steps from Cove Beach, adjacent to a dog park, kids' play area, walking, running, and biking paths, and pickleball courts. Enjoy stunning lake views from your deck and bedroom windows—perfect for families with young and adult children, offering activities for everyone.The home boasts 3,350 sq. ft., featuring 4 bedrooms and 3.5 bathrooms, with various upgrades including woodwork panels and custom cabinetry. As you enter, you're greeted by a beautiful curved staircase leading to the bedrooms. To the right, an office/den can serve as a secondary living room.The kitchen is fair size, with custom oak cabinets, stainless steel appliances, a corner pantry, and a spacious island with seating. The open dining room can accommodate a large family table and offers sliding door access to the picturesque patio with lake views. Adjacent to the dining area, the expansive living room features a cozy fireplace.Upstairs, the master bedroom connects to an ensuite through elegant French doors. There are also two generously sized bedrooms and a shared bathroom.The lower level features a large open area with a family room that walks out to the yard, an additional bedroom, a storage room, and a bathroom, making this home perfect for family living and entertaining. Don’t miss out on this exceptional property! (id:50955)
Cir Realty
203, 272 Kinniburgh Boulevard
Chestermere, Alberta
Car wash for sale. Includes 4 bays and a touchless wash. (id:50955)
Century 21 Bamber Realty Ltd.
812 9 Avenue
Fox Creek, Alberta
Very well maintained bungalow with no neighbours behind! Walk into this 1,178 sq.ft bungalow, with beautiful wood floors throughout the main living areas, into the main living room with a stunning wood fireplace that radiates natural heat. Moving into the kitchen you have beautiful views of the wooded area behind the home, plenty of counter space and a pantry. Off the kitchen is a deck with a natural gas bbq hookup. The main level also features a primary bedroom with a 4 piece ensuite. As well as two more bedrooms and another 4 piece bathroom. The basement features in floor heating, is mostly developed with a generous sized living area, two more bedrooms and another 4 piece bathroom. Attached to the home is a 20x21 garage that also features in floor heating and tall ceilings. To finish it off the entire outside of the home is fitted with customizable lights for every occasion. (id:50955)
Royal LePage Modern Realty
242, 260300 Writing Creek Crescent
Rural Rocky View County, Alberta
Price Reduced for a Quick Sale!!! Welcome to the ever-growing New Horizon Mall. Invest now while the prices are below the original purchase price. New stores are opening weekly. The indoor playground, Sky Castle is a place for your kids to have fun while you explore our unique stores. The double unit is developed and has a tenant in place. For more information call today!!! (id:50955)
Century 21 Bravo Realty
11-26126 Hwy 16
Rural Parkland County, Alberta
This is the Country Home Youve Been Looking For on Municipal Water & Sewer. Custom Walk-out Bungalow with 4 bdrms & 4.5 baths. As you walk in, youre greeted with a stunning view of the Grand main living area with a 20 Vaulted Ceiling, Curved Stair Cases, Stone Accent Walls, Mud Room to the left, Stone NG Fireplace, Floor to Ceiling Windows, Office/Den, Beautiful Chefs Kitchen w/ Dbl Oven, Gas Range, 10 Island, Granite Counters, Walk-in Pantry & Maple Cabinetry. Dining Room gives access to the deck to enjoy the Cool Evenings. The loft is perfect for a 2nd Office or Guest Room & has a 3 pc bath. The Master features a 2-way fireplace, Spa-like 5pc ensuite, Massive WIC with Custom Cabinetry & access to laundry. Downstairs is perfect for entertaining with a Wet Bar, Rec Area, Exercise Room, Theatre Room c/w Stepped Seating & Hidden Video Library & 2 more beds c/w baths. Walk out into the newly Installed Sun room and Private Landscaped backyard, Workshop w/ 220V, Irrigation System, Fire Pit & Triple Garage (id:50955)
RE/MAX Excellence
102 Acacia Co
Sherwood Park, Alberta
Check out this huge Bungalow on a large lot and only steps to elementary and junior high schools! This bungalow is a renovated, original owner home consisting of 4 bedrooms, 3 bathrooms, laundry, kitchen, living and family rooms all on the main floor! Enjoy your cozy wood fireplace in the winter and your A/C home in the summer. This home also has an efficient 2 furnace system, one for the main floor and one for the basement. The main floor also has beautiful hardwood and tile flooring running throughout, triple pane windows and a wonderful ensuite with soaker tub! Outside you will love the huge driveway big enough to park an RV, lush-private back yard and spacious front yard. (id:50955)
Royal LePage Prestige Realty
Township Road 560 Range Road 161
Rural Yellowhead County, Alberta
320 acres (2 quarters). Ideal for cattle. Creek flowing through both quarters. Fenced. Older abandoned buildings on property. Power and well. Original mobile was on propane. Unsure of the septic system. Surface lease generates $4,000.00 per year. (id:50955)
RE/MAX Boxshaw Four Realty
6432 17 Avenue
Edson, Alberta
Charming acreage in Edson with tons of development potential! An amazing place to build your dream home! (11.91 acres) (id:50955)
Century 21 Twin Realty
1506 42 Street
Edson, Alberta
Spacious custom built 5 bedroom, 3 bathroom home located near schools, playgrounds, walking trails, and the new hospital! Home boasts an open concept kitchen and dining area with oak cabinets by Theo and breakfast nook, in-floor heating, triple glazed windows, ceramic tile and engineered hardwood flooring and California knockdown ceilings. Large primary bedroom on main level that features a huge walk in closet and a beautiful ensuite with computer controlled jetted tub with small tv, lights, and a separate shower with side jets and a waterfall. Upstairs you're greeted by a gigantic living room with French Doors leading to the balcony, bedroom, 4 piece bathroom, and walkway over the main level taking you to the enormous bonus room/bedroom over the garage. 30' x 26' attached heated garage and tonnes of parking. Don't miss your chance to own this one of a kind custom built home located in our family oriented Hillendale Subdivision! Stay tuned for interior photos June 25th or 26th (id:50955)
Century 21 Twin Realty
250070 Township Road 434
Rural Ponoka County, Alberta
Here is a fantastic opportunity to get into the acreage of your dreams with close proximity to the town and on pavement! This appealing home is situated on 2.86 acres and is surrounded by many mature trees. The location is desirable for those looking to get out of town and enjoy space to spread out and put down roots in a beautiful location with room to grow and make it your own. Upon entering, you will find a recently renovated main level (2022) with a large living room area and oversized, bright windows that face out into the yard. The kitchen is just off of the living room and dining room area and boasts beautiful cabinets that contrast nicely with the flooring and backsplash. There are all matching stainless steel appliances in the kitchen and plenty of counter and cupboard space for all of the necessities. The garden doors off of the kitchen lead out to the sprawling deck which provides a comfortable space to relax, entertain and enjoy spending time in the fresh summertime air at your new home. Heading towards the back door, there is a 2 piece bathroom with another door out to the rear deck. The bonus floor upstairs has a total of 3 bedrooms, one of which being the primary bedroom which is complete with a sizeable walk in closet. This level has its own 4 piece bathroom as well. There is a 21.2x14.2 family room that can be utilized in many different ways. For instance, this could be used for a kids playroom, games room or even a movie room! There is another bedroom and 3 piece bathroom. The laundry is located in the basement along with a mechanical room with shelves to keep you organized and another unfinished room that has previously been used for storage. The attached double car garage is very handy for safe storage of your vehicles as well as storage for those everyday items you use often and don't want to have packed away in the shed. A unique feature of this home is the cabin that is set up with its own 3 piece bathroom, kitchen area with fri dge and stove! It has a main level and upstairs bedroom. Whether you would like to use this as a fun summer cabin for the kids or another living area for a family member, the opportunities are endless and it is a wonderful feature for an already unique property. If you are mechanically inclined, this may be the selling feature for you! This property includes a 68.9' x 31' ft shop that was previously utilized as a mechanic shop. It is complete with a hoist and dual piston compressor that is just in need of a motor in order to be back up and functioning. The location and uniqueness of the property make it truly a great opportunity for those in search of a new to them forever home. (id:50955)
RE/MAX Real Estate Central Alberta
26 Nettle Cr
St. Albert, Alberta
Welcome to the exquisite world of The Sonata 18 Showhome, a masterpiece by Jayman BUILT. This show home by Jayman BUILT is now being offered for sale using their unique leaseback program. Discover a home that beautifully harmonizes comfort, style, and functionality. Step inside and be enchanted by the meticulously crafted open concept main floor. A seamless fusion of modern design and thoughtful layout awaits including SMART technology, Solar Panels and UV Air Purifier. The kitchen stands as a testament to culinary excellence, with stainless steel appliances that promise both form and function. The allure of quartz countertops gracefully extends throughout the home, reflecting elegance in every corner. Indulge in the sanctuary of the master bedroom. An ensuite bathroom becomes a private oasis, inviting you to unwind and rejuvenate. The generously sized walk-in closet ensures ample space for your wardrobe essentials, adding an element of convenience to your daily routine! Photos are representative' (id:50955)
Bode
Jayman Realty (Edm.) Inc
W-5,r-3,t-27,s-22, Nw,sw, W-5,r-3,t-27,s-22, Se Lochend Road Nw
Rural Rocky View County, Alberta
Lochsprings 1 This 461.50 acre parcel is situated 9 miles north of Hwy 1A on Lochend Road, and north of RR 272 AND 274 is a great property for future development. A rare piece with rolling hills that will provided many home sites with a stunning mountain view. This can be purchased with the 636.91 Acre piece beside it for a total of about 1100 Acres.Also have a conceptual scheme for the property (id:50955)
Cir Realty
W-5.r-3,t-26,s-22, Q-Se,, W-5.r-3,t-26,s-22, Q-Sw Lochend Road Nw
Rural Rocky View County, Alberta
This Rare 308.7 acre parcel is situated 6.6 KM north of Hwy 1A on Lochend Road, bordered to the south by Willow Way subdivision is a great property for future development. A rare piece with rolling hills that will provided many home sites with a stunning mountain view.Sellers would look at vendor financing (VTB). This area is being identified as a future residential growth area in the Bearspaw area, Currently zoned AG, Prime development location. This property provides an excellent opportunity for a developer/investor 308 ACRES of land. It is inside the Bearspaw Area Structure Plan. . This land is extremely well situated to benefit from the continuing expansion around it. With each major announcement, the land becomes more valuable. In the MD of Rocky View ready for development to meet strong real estate demand in the surrounding areas. This property a 10- 15 minutes from Calgary.. (id:50955)
Cir Realty
272065 Lochend Road
Rural Rocky View County, Alberta
Loch Springs 2 Ranch is comprises 636.39 ACRES And can be purchased with the 461.50 Acres to the north for a total of about 1100 acres of gently rolling land with some mountain views located just north of the affluent community of Bearspaw, 15 minutes from Calgary on Lochend Road. Also known as Highway 766, Lochend Road connects Highway 1A in northwest Calgary to villages and towns north in the Municipal District of Rocky View.Lochsprings 1 This 461.50 acre parcel is situated 9 miles north of Hwy 1A on Lochend Road, and north of RR 272 AND 274 is a great property for future development. A rare piece with rolling hills that will provided many home sites with a stunning mountain view. This can be purchased with the 636.91 Acre piece beside it for a total of about 1100 Acres. Also have a conceptual scheme for the property (id:50955)
Cir Realty
W-5.r-5,t-26,s-13,q-Sw W-5,r-5,t-26, S-13, Q-Se
Rural Rocky View County, Alberta
This land is close to Cochrane, Currently zoned AG, Prime development location. This 192.65 Acres can be sold with adjoining property of 406 Acres. This property provides an excellent opportunity for a developer/investor. 598.65. ACRES of land in total. It is Located one mile West of Cochrane city limits. This has one or 2 miles if bought together of River frontage and Mountain views siding onto the Bow River, This land is extremely beautiful and gives you lots of options to work with. The land becomes more valuable as Cochrane expands to the West. It is in MD of Rocky View. where there is a high real estate demand in the surrounding areas. (id:50955)
Cir Realty
W:5 R:4 T:26 S:7 Q:se None
Rural Rocky View County, Alberta
Sellers would look at vendor financing (VTB). This land is close to Cochrane, Currently zoned AG, Prime development location. This property provides an excellent opportunity for a developer/investor. 406. ACRES of land it can be also sold with the 192.65 Acres right beside it for a total of 598.65 Acres along the river that would give you 2 miles of river front.. It is Located one mile West of Cochrane city limits. This has about one mile of River frontage and views siding onto the Bow River, This land is extremely beautiful and gives you lots of options to work with. The land becomes more valuable as Cochrane expands to the West. It is in MD of Rocky View. where there is a high real estate demand in the surrounding areas. (id:50955)
Cir Realty
#224 636 King St
Spruce Grove, Alberta
This second floor unit is ideal office and personal services space. This 1,577+/- square foot space can be combined with adjoining unit for a total of 3,411+/- square feet. Located at the intersection of Grove Drive and King Street, this property is easily accessible. Large windows allow for lots of natural light. Welcoming lobby has stairs and elevator access to the second floor. Shared washroom available on second floor. Other tenants include restaurants, preschool, daycare, personal services, chiropractor, dentist and dental hygienist. Permitted uses include: health services, personal services, professional and office service. Zoned C3 - Neighbourhood Retail and Service. (id:50955)
Royal LePage Noralta Real Estate
#228 636 King St
Spruce Grove, Alberta
This second floor unit is ideal office space. This 1,834+/- square foot space can be combined with adjoining unit for a total of 3,411+/- square feet. Located at the intersection of Grove Drive and King Street, this property is easily accessible. Large windows allow for lots of natural light along north and east walls. Welcoming lobby has stairs and elevator access to the second floor. Shared washroom available on second floor. Other tenants include restaurants, preschool, daycare, personal services, chiropractor, dentist and dental hygienist. Permitted uses include: health services, personal services, professional and office service as well as retail sales. Zoned C3 - Neighbourhood Retail and Service. (id:50955)
Royal LePage Noralta Real Estate
#223 636 King St
Spruce Grove, Alberta
This second floor unit is ideal office and personal service space! This 1,037+/- square foot space is a rare find. Located at the intersection of Grove Drive and King Street, this property is easily accessible. Large windows allow for lots of natural light. Welcoming lobby has stair and elevator access to the second floor. Shared washroom available on second floor. Other tenants include restaurants, preschool, daycare, personal services, chiropractor, dentist, and dental hygienist. Permitted uses include: health services, personal services, professional and office service. Zoned C3 - Neighbourhood Retail and Service. (id:50955)
Royal LePage Noralta Real Estate
5705 54 Avenue
Stettler, Alberta
This thoughtfully designed home offers that perfect balance of luxury and comfort. The welcoming front entrance takes you around to an open and airy floorplan with a formal dining area and a large sitting area with windows that provide an abundance of natural light. The kitchen has beautiful, Corian countertops and is outfitted with stainless steel appliances. There is another dining area with patio doors offering access to a covered, upper deck, ideal for entertaining. Around the corner is an elegant primary bedroom with a 14’ x 6’ walk in closet, and an ensuite to the side. There is a double vanity, a separate room for the custom shower, and another room for the toilet and bidet. On the other end of the main floor are 2 bedrooms, each with two huge windows. The 4 piece bathroom, with custom tile tub/shower, sits between these rooms. There is a main floor laundry room as well. Downstairs is a huge open area, giving everyone their own space. To the left is a family room and to the right, there is another full kitchen, ideal for long-term guests or entertaining. As on the main floor, there are two bedrooms and a full bathroom in between them. There is a home gym, a large storage room, and the utility room has another washer and dryer set. There is a 1024 sq/ft, triple car garage to house your vehicles plus your toys. The exterior of this home is acrylic stucco and the landscaping is phenomenal, with perfectly spaced rows of spruce enveloping 3 sides of the property. The sidewalk leading up to the front door is bordered with beds of shrubs and perennials and takes you to a covered deck done in composite decking and anchored with square columns. The back decks are similarly styled, with the ground level deck measuring 14’6” X 24’, and the upper level, covered deck measuring 14’ X 18’. This home is equipped with a security system and air conditioning. With this property, you would to be able to own a large property, yet still have the convenience of living in town, fulf illing the best of both worlds! (id:50955)
RE/MAX 1st Choice Realty
On 54 Avenue
Stettler, Alberta
This is an amazing opportunity to own land in a fantastic location! This proposed subdivision is +/-12 acres, just on the north edge of Stettler and with in town limits. This is prime residential land in which you could potentially build your dream home or develop the property into lots, with town approval. This property is currently taxed as agricultural land and seeded down to hay. (id:50955)
RE/MAX 1st Choice Realty
5218 57 Street
Stettler, Alberta
This is a once in a life time opportunity to own an amazing luxury home on 15.57 acres, just on the outskirts of Stettler. This 2 story home blends sophisticated style and timeless design in to an ideal floor plan. Welcoming you in with its bright interior, the home is unified with a central spiral staircase near the front entrance and engineered hardwood throughout most of the main floor. To the right is a spacious formal dining room with 2 sets of patio doors and an office to the left. The light and bright chef’s kitchen offers a combination of style and functionality with Corian countertops, stainless steel appliances, pantry with power for appliances, and so much more. The cabinets wrap around the corner giving you a coffee bar and a built-in desk by the breakfast nook, where another door takes you out to the east facing deck. The living room is spacious and comfortable with a set of doors to a lower deck where you will be able to enjoy the park-like setting of this well landscaped property. Down the hall, there is a half bath, a laundry room with sink, and access to the attached, 2 car garage. Heading upstairs, there are 4 bedrooms which have views of the yard, including a primary bedroom with double closets, and ensuite with bidet, and custom tile walk-in shower. There is also a lovely, 4 pc bathroom upstairs. Downstairs, there are two family rooms giving your loved ones their own space. There is a bedroom with walk-in closet, storage closets, and a beautiful, 3 piece bathroom. Covered by overhang, and wrapping around 3 sides of the house, the deck is an amazing place for you to entertain. Mature trees line the paved driveway and the shelterbelt trees give the yard privacy and a windbreak. Southwest of the house is a large paved parking area as well as a building with indoor golf simulator, a dance studio, and a detached garage. The remainder of the land is currently hay and there is possible subdivision opportunity as well. This property is ideal for families seeking both the freedom of acreage living and the convenience of living close to town. (id:50955)
RE/MAX 1st Choice Realty
5218 57 Street
Stettler, Alberta
This is a once in a life time opportunity to own an amazing luxury home just on the outskirts of Stettler. This proposed subdivision is +/-2.75 acres and includes the home with garage, building with indoor golf simulator, a dance studio, and a detached garage. The 2 story home blends sophisticated style and timeless design in to an ideal floorplan. Welcoming you in with its bright interior, the home is unified with a central spiral staircase near the front entrance and engineered hardwood throughout most of the main floor. To the right is a spacious formal dining room with 2 sets of patio doors and an office to the left. The light and bright chef’s kitchen offers a combination of style and functionality with Corian countertops, stainless steel appliances, pantry with power for appliances, and so much more. The cabinets wrap around the corner giving you a coffee bar and a built-in desk by the breakfast nook, where another door takes you out to the east facing deck. The living room is spacious and comfortable with a set of doors to a lower deck where you will be able to enjoy the park-like setting of this well landscaped property. Down the hall, there is a half bath, a laundry room with sink, and access to the attached, 2 car garage. Heading upstairs, there are 4 bedrooms which have views of the yard, including a primary bedroom with double closets, and ensuite with bidet, and custom tile walk-in shower. There is also a lovely, 4 pc bathroom upstairs. Downstairs, there are two family rooms giving your loved ones their own space. There is a bedroom with walk-in closet, storage closets, and a beautiful, 3 piece bathroom. Covered by overhang, and wrapping around 3 sides of the house, the deck is an amazing place for you to entertain. Mature trees line the paved driveway and the shelterbelt trees give the yard privacy and a windbreak. This property is ideal for families seeking both the freedom of acreage living and the convenience of living close to town. Sold on conditi on of final subdivision approval. (id:50955)
RE/MAX 1st Choice Realty
#31 52111 Rr 270
Rural Parkland County, Alberta
Development Opportunity! 0.78 Acres of serviced land in the Parkland Executive Airport. Land is finished with compacted clay with power and gas to the property Line. Paved taxiways, heavy power. Zoned AGG. (id:50955)
Royal LePage Noralta Real Estate
#98 24528 Sturgeon Rd
Rural Sturgeon County, Alberta
One-of-a-kind, master carpenter-built estate where no detail has been overlooked. The pride of ownership exudes from every inch, with custom, detailed finishes throughout the entire home. From the moment you step inside this gated retreat, you'll be surrounded by a sense of calm and privacy. The low-maintenance landscaping is beautifully complemented by character trees that line the fence, offering a serene, picturesque setting. For golf enthusiasts, the backyard features a 100-yard hole where you can practice your swing right from the patio. Enjoy a strong sense of community with no direct neighbors, allowing for peaceful living in a private setting. A nearby trail system is perfect for evening walks or bike rides. Located with easy access to major routes and close to five top-rated golf courses, this home offers both tranquility and convenience. Dont miss the chance to own this truly unique propertytheres nothing else like it! (id:50955)
Yegpro Realty
#26 52111 Range Rd 270
Rural Parkland County, Alberta
Exceptional Development Opportunity at Edmonton Parkland Executive Airport! This 0.16-acre lot in the Edmonton Parkland Executive Airport offers direct access to the nearby runway, making it an ideal location for aviation-related businesses. With paved taxiways and full services to the lot, the property is ready for the construction of hangars or shops tailored to your needs. Zoned AGG, this versatile lot allows for a range of commercial or aviation development possibilities. Dont miss your chance to secure a prime spot in this growing executive airport community! (id:50955)
Royal LePage Noralta Real Estate
#25 52111 Range Rd 270
Rural Parkland County, Alberta
Exceptional Development Opportunity at Edmonton Parkland Executive Airport! This 0.16-acre lot in the Edmonton Parkland Executive Airport offers direct access to the nearby runway, making it an ideal location for aviation-related businesses. With paved taxiways and full services to the lot, the property is ready for the construction of hangars or shops tailored to your needs. Zoned AGG, this versatile lot allows for a range of commercial or aviation development possibilities. Dont miss your chance to secure a prime spot in this growing executive airport community! (id:50955)
Royal LePage Noralta Real Estate
#22 52111 Range Rd 270
Rural Parkland County, Alberta
Exceptional Development Opportunity at Edmonton Parkland Executive Airport! This 0.20-acre lot in the Edmonton Parkland Executive Airport offers direct access to the nearby runway, making it an ideal location for aviation-related businesses. With paved taxiways and full services to the lot, the property is ready for the construction of hangars or shops tailored to your needs. Zoned AGG, this versatile lot allows for a range of commercial or aviation development possibilities. Dont miss your chance to secure a prime spot in this growing executive airport community! (id:50955)
Royal LePage Noralta Real Estate
#21 52111 Range Rd 270
Rural Parkland County, Alberta
Exceptional Development Opportunity at Edmonton Parkland Executive Airport! This 0.20-acre lot in the Edmonton Parkland Executive Airport offers direct access to the nearby runway, making it an ideal location for aviation-related businesses. With paved taxiways and full services to the lot, the property is ready for the construction of hangars or shops tailored to your needs. Zoned AGG, this versatile lot allows for a range of commercial or aviation development possibilities. Dont miss your chance to secure a prime spot in this growing executive airport community! (id:50955)
Royal LePage Noralta Real Estate
#6 52111 Range Rd 270
Rural Parkland County, Alberta
Prime Development Opportunity in Edmonton Parkland Executive Airport! Seize the chance to own a 0.6-acre lot in the Edmonton Parkland Executive Airport, located on the North side of the development, offering proximity to the runway. With paved taxiways and full services to the lots, this parcel provides an ideal foundation for various hangar or shop configurations to meet your specific needs. Zoned AGG, this versatile lot offers flexibility for aviation-related or other commercial developments. (id:50955)
Royal LePage Noralta Real Estate
#7 52111 Range Rd 270
Rural Parkland County, Alberta
Prime Development Opportunity in Edmonton Parkland Executive Airport! Seize the chance to own a 0.6-acre lot in the Edmonton Parkland Executive Airport, located in between two lots, offering access to the runway. With paved taxiways and services to the lots, this parcel provides an ideal foundation for various hangar or shop configurations to meet your specific needs. Zoned AGG, this versatile lot offers flexibility for aviation-related or other commercial developments. (id:50955)
Royal LePage Noralta Real Estate
#8 52111 Range Rd 270
Rural Parkland County, Alberta
Prime Development Opportunity in Edmonton Parkland Executive Airport! Seize the chance to own a 0.72-acre lot in the Edmonton Parkland Executive Airport, located on the South side of the development, offering proximity to the runway. With paved taxiways and full services to the lots, this parcel provides an ideal foundation for various hangar or shop configurations to meet your specific needs. Zoned AGG, this versatile lot offers flexibility for aviation-related or other commercial developments. (id:50955)
Royal LePage Noralta Real Estate

