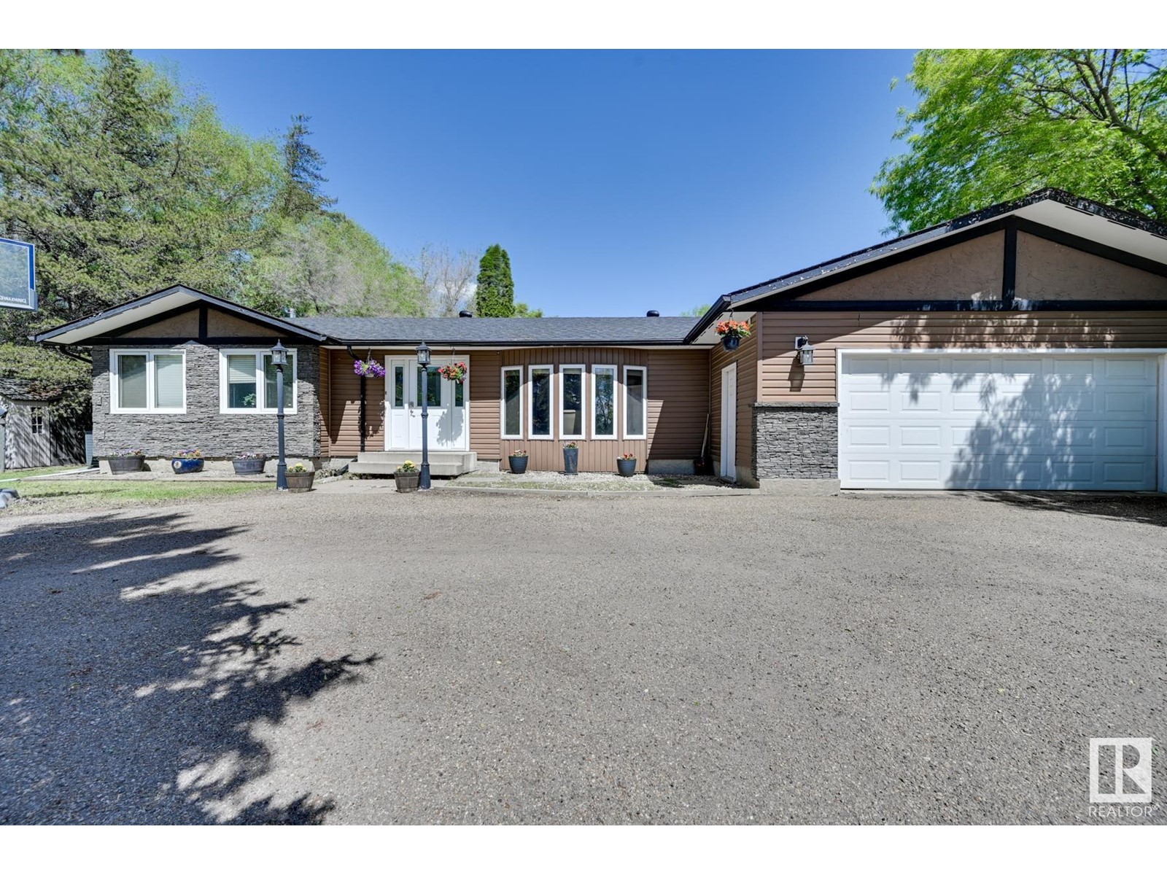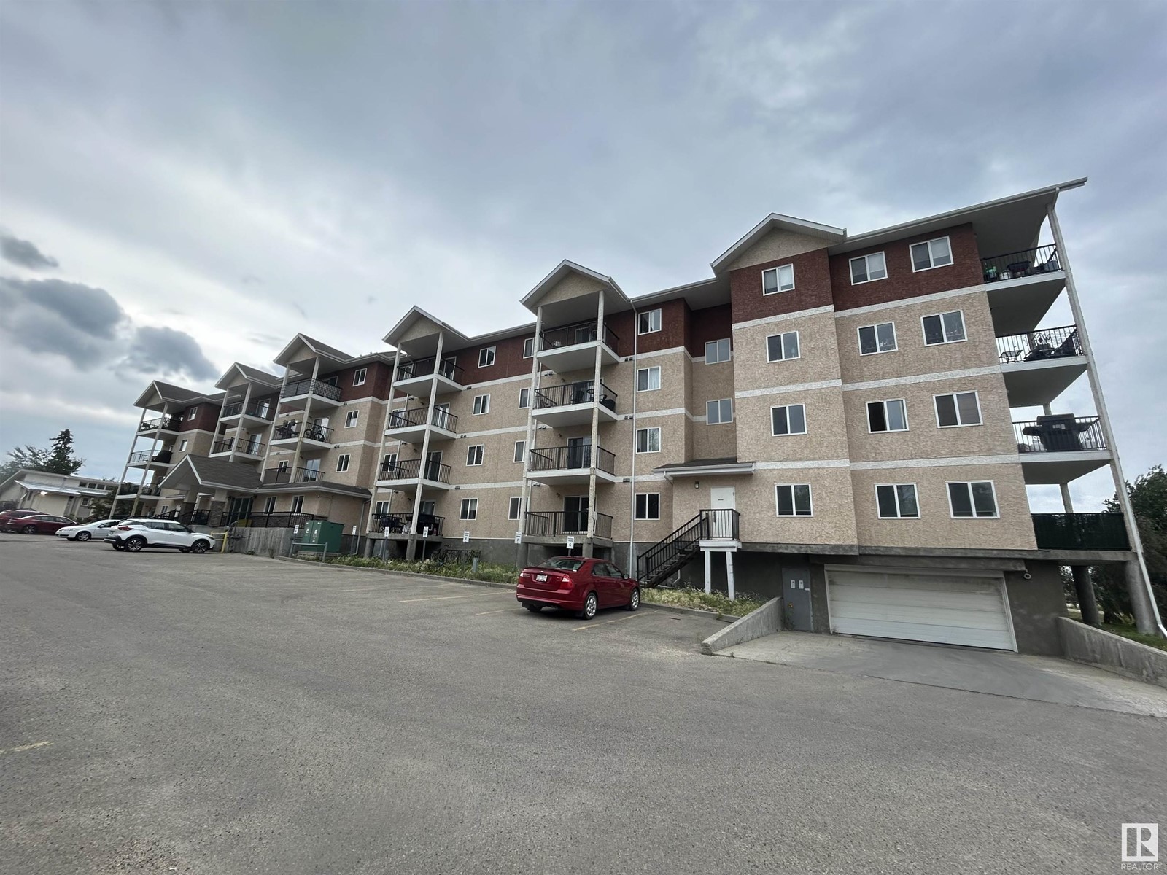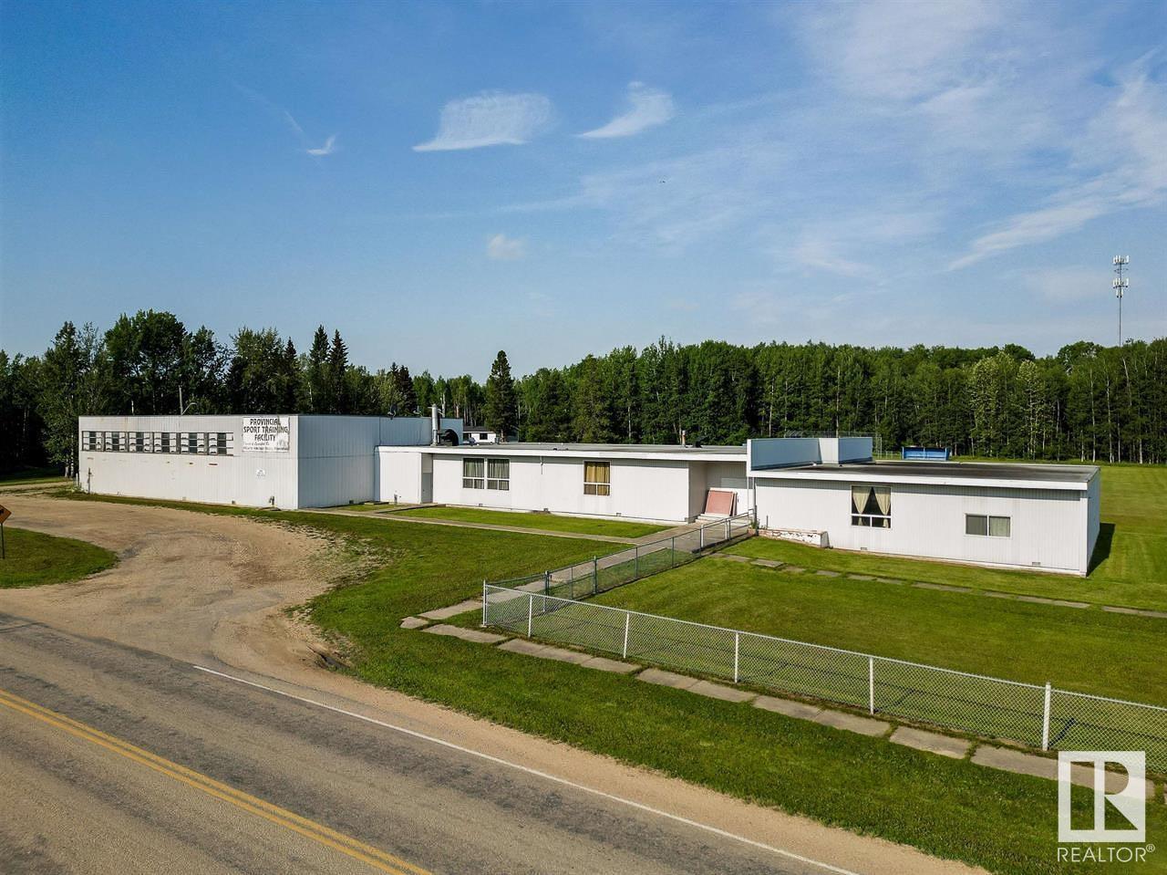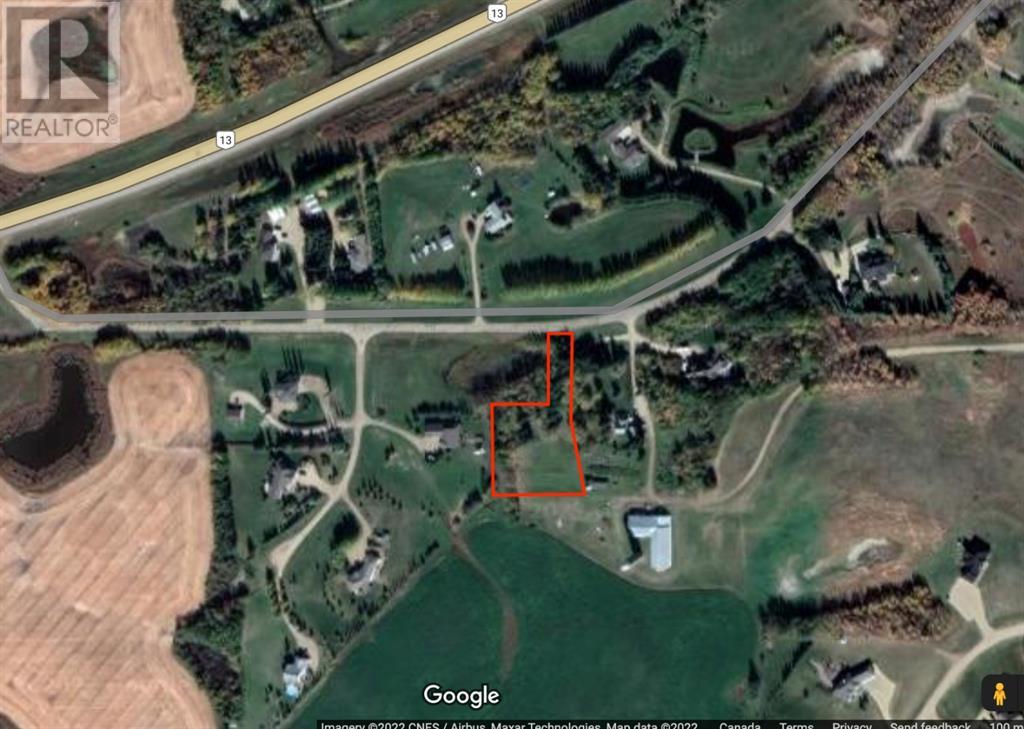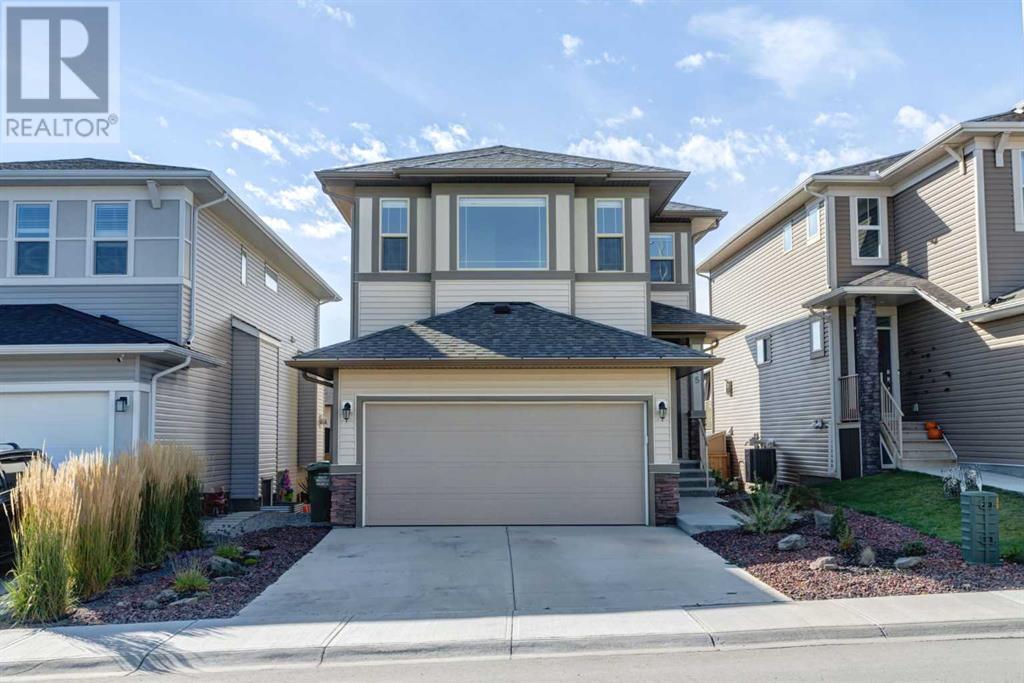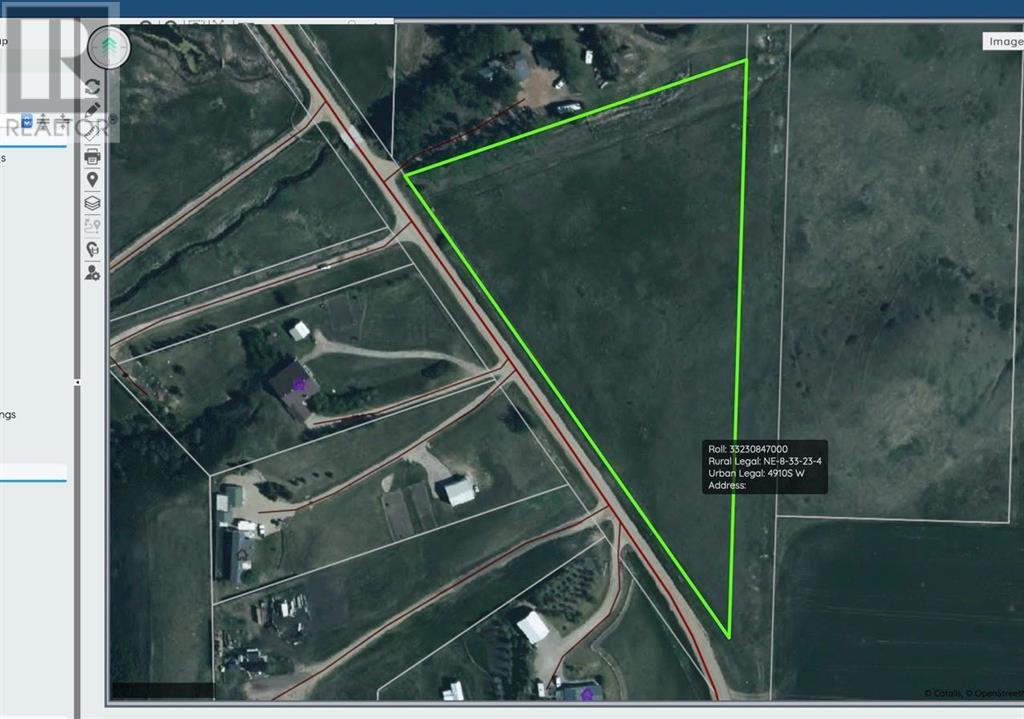#304, 2814 48 Avenue
Athabasca, Alberta
Affordable 2 bedroom condo on the top floor of this well kept apartment style condominium. This condo features 2 bedrooms and a 4 piece bathroom. Gas fireplace in the quaint living room and a great layout for entertaining your friends. In-suite laundry and your own private balcony. This is a great investment if you are looking for a low maintenance lifestyle. (id:50955)
Royal LePage County Realty
224 53222 Range Road 272
Rural Parkland County, Alberta
Step inside, and you'll feel right at home in this 3-bedroom, 2-bathroom open-concept residence. The open-concept living area boasts large windows, flooding the space with natural light. With central air you can kiss hot summer nights goodbye. Parkland Village is an ideal place to call home, offering amenities such as a school, playgrounds, a store, restaurant, its own fire station, gas bar, and a man-made lake. Experience the charm and convenience of this community today! (id:50955)
RE/MAX Preferred Choice
#33 51314 Rge Road 21
Rural Parkland County, Alberta
WALKOUT bungalow with oversized detached garage (30Wx24L, 220V, wood stove heated) on 3.26 acres in Rollingview Estates subdivision, 20 km southwest of Stony Plain. This 1,525 sqft (plus full basement) home is extensively remolded, providing a perfect balance of modern luxury in a rustic log home. Gourmet kitchen with eat-up peninsula, quartzite counters & backsplash and high end appliances. Open concept living & dining rooms with wood stove, vaulted ceiling and deck access. Finishing off the main level are 3 bedrooms and a 5-pc bathroom with soaker tub. In the walkout basement: a large family room with second wood stove, 4th bedroom, spacious laundry room and 5-pc bathroom w/ jacuzzi tub & luxury shower. This beautifully landscaped, fenced & gated, tree-line acreage features two covered decks, hot tub, fire pit, flower beds, garden bed and a 40x30 Quonset with 110V power. Additional upgrades include new septic field, new roof & R60 insulation. Located only 30 mins to Edmonton with easy access to HWY 627. (id:50955)
Royal LePage Noralta Real Estate
#26 52472 Rge Rd 224
Rural Strathcona County, Alberta
This fabulous large Ranch Style Bungalow in Hunter Heights is on a peaceful 3 acres lot, in a beautiful and quiet park like setting. This well maintained home is just minutes from Sherwood Park between Baseline Road and Wye Road. The main floor boosts a sunny bright living room, a second family room with a stunning fireplace, classy crown molding throughout, modern kitchen with stainless steel appliances, dining room with a second fireplace with a sliding door out to a large deck for entertaining. Down the halls are three good sized bedroom's, the master bedroom has a 3-piece ensuite, a 4 piece bathroom and a 2-piece bathroom, plus main floor laundry. The lower level has a large entertainment room with a third fireplace, fitness area, large 3 piece bathroom with custom shower, a forth bedroom, and tons of storage etc... High efficiency furnace, hot water on demand with extra storage tank, newer window and roof, and a great double garage! This home is ready for new owners to enjoy country living. (id:50955)
Maxwell Challenge Realty
5620 55 Av
Tofield, Alberta
DEVELOPER ALERT!!! Super location for a multi-family development on the west edge of the Town of Tofield, 30 minutes east of Edmonton/Sherwood Park and 45 minutes from the Edmonton International Airport. 1.45 acre parcel zoned Medium Density Residential. Situated at the end of 55th Avenue in a Cul-de-sac. Note: GST will be dealt with at the time of offer (Judicial listing). Many new homes have been built in the Ketchamoot Plains Subdivision. Tofield features two Schools, a Health Centre, Medical Clinic, Pharmacies, Dental Clinic plus many other businesses and recreational opportunities. Welcome home! (id:50955)
Home-Time Realty
4928 49 St
Lamont, Alberta
Discover the potential of this spacious 3-bedroom, 1-bathroom bungalow, perfectly positioned on a large lot across from schools and local shopping centers. Ideal for first-time home buyers or as an income property, this home offers both convenience and versatility. Inside, the main level provides a cozy living area with natural light pouring in, a functional kitchen with ample storage, and three bright bedrooms for comfortable living. The single bathroom is easily accessible and complements the practical layout of this home. Outside, a double-car detached garage and an expansive yard provide plenty of space for relaxation, outdoor activities, or future landscaping dreams. With easy access to nearby amenities and a prime location in a friendly neighborhood, this property promises a balanced lifestyle with all essentials close at hand. (id:50955)
Lux Real Estate Inc
220 Telford Co
Leduc, Alberta
Tastefully Renovated corner unit offer 4 bedroom and 2 bathrooms with fully finished basement.You will fall in love with your kitchen. Next to green space ,This home offers a functional floor plan with formal living and dinning rooms.Featuring a large entryway with built in storage leading to beautiful upgraded kitchen with white cabinets and newer appliances, lots of cupboard space & a pantry.Large living room & huge dinning area is enough to entertain your big gatherings.Theres a 2 pc bath next to living area. The upper floor consists of 3 bedrooms with built in cabinets, a 4 pc bath, plus a storage space. The basement is finished with a rec room, 4th bedroom, and laundry room.Upgrades include newer Vinyl floor, newer HWT, Central AC , newer appliances.Move in ready, tons of storage, and just steps away from schools, shopping, recreation, and walking paths.5 minutes to Edmonton Inter. Airport & Premier Outlet Mall. (id:50955)
Homes & Gardens Real Estate Limited
55 Forest Dr
St. Albert, Alberta
Immediate Possession available! Welcome to this beautifully renovated bungalow in the heart of St. Albert! Located in a mature and peaceful neighbourhood of Forest Lawn, this home offers 3 bedrooms and 2.5 bathrooms, perfect for family living. The open floor plan on the main level provides functionality, giving you the option to utilize the upstairs space as a formal dining room, ideal for hosting, while the fully finished basement provides a spacious living area for relaxation or entertaining, while also providing a separate den, ideal for a home office or play area for the kids. A double detached garage offers added convenience and storage. With NEW windows throughout the property, this home is ready for you to move in and relish the extensive renovations this property has had completed. Enjoy St. Alberts local attractions, including the renowned farmers market, scenic walking trails, and vibrant community events. Welcome home! *Some photos have been virtually staged* (id:50955)
Yegpro Realty
6501 Tri City Wy
Cold Lake, Alberta
Nestled on a peaceful cul-de-sac and backing onto a serene wooded area, this home sits on an expansive pie-shaped lot. The landscaped backyard features a cozy firepit, perfect for relaxing evenings outdoors. Inside, the bright and airy main floor showcases a large white kitchen with sleek quartz countertops, seamlessly flowing into the open-concept dining and living rooms, which are bathed in natural light from the large windows. Two bedrooms, a modern bathroom with quartz counters, and a convenient laundry room complete this level. Upstairs, the luxurious primary suite boasts a spacious walk-in closet and a stunning ensuite with dual sinks and quartz countertops. The basement, nearly finished with freshly painted walls, roughed in-floor heating, and a walk-out entrance, awaits your final touches. With 10-foot ceilings throughout and an attached heated garage, this home is a perfect blend of comfort and style. (id:50955)
Coldwell Banker Lifestyle
#407 4903 47 Av
Stony Plain, Alberta
The Crossing at 47th. 2 bedroom 2 bathroom unit on top floor comes with a titled underground parking stall. Spacious open design with good size kitchen with breakfast bar, adjoining dining area and living room with west facing treed private patio access. Property is being sold as is where is on the day of possession with no warranties or representations. (id:50955)
RE/MAX Preferred Choice
#305 4903 47 Av
Stony Plain, Alberta
The Crossing at 47th. Lovely unit with an open great room design. Spacious kitchen, adjoining dining area and living room with west facing private treed patio access. 2 large bedrooms including the master which features a walk in closet and full ensuite bathroom. The main 4 piece bathroom, 2nd bedroom as well as the laundry/storage room completes the home. Property is being sold as is where is on the day of possession with no warranties or representations. (id:50955)
RE/MAX Preferred Choice
#301 4903 47 Av
Stony Plain, Alberta
REDUCED! The Crossing at 47th. 2 bedroom 2 bathroom unit comes with a titled underground parking stall. Spacious unit offers open design with roomy kitchen adjoining the dining area and livingroom boasting patio access. Good size laundry/storage room. Property is being sold as is where is on the day of possession with no warranties or representations. (id:50955)
RE/MAX Preferred Choice
#306 4903 47 Av
Stony Plain, Alberta
The Crossing at 47th. Spacious open design with a large kitchen, adjoining dining area and living room with quiet treed west facing patio. 2 bedrooms, both with large walk-in closets, 2 full bathrooms including a full ensuite off the master. Good size laundry/storage room. Comes with titled underground parking stall. Property is being sold as is where is on the day of possession with no warranties or representations. (id:50955)
RE/MAX Preferred Choice
#311 4903 47 Av
Stony Plain, Alberta
The Crossing at 47th. 2 bedroom 2 bathroom unit with a titled underground parking stall. Spacious open design offers a peninsula style kitchen with eating bar, adjoining dining area & living room with patio access. Laundry/storage room completes the home. Property is being sold as is where is on the day of possession with no warranties or representations. (id:50955)
RE/MAX Preferred Choice
#211 4903 47 Av
Stony Plain, Alberta
The Crossing at 47th. 2nd level unit features a spacious open design with a good size kitchen, dining area and livingroom. Huge master bedroom offers a walk-in closet & full ensuite bathroom. Bedroom 2 features a large walk-in closet and the four piece main bathroom as well as a good size laundry/storage room completes the home. This unit comes with an assigned surface parking stall outside. Property is being sold as is where is on the day of possession with no warranties or representations. (id:50955)
RE/MAX Preferred Choice
#204 4903 47 Av
Stony Plain, Alberta
The crossing at 47th. Nice 2 bedroom 2 bathroom unit comes with titled underground parking stall. Spacious open design offers good size peninsula style kitchen adjoining the dining area & living room with quiet west facing patio access. Property is being sold as is where is on the day of possession with no warranties or representations. (id:50955)
RE/MAX Preferred Choice
#110 4903 47 Av
Stony Plain, Alberta
The Crossing at 47th. Main floor condo unit with balcony features 2 bedrooms with walk in closets and 2 bathrooms including the master ensuite. Good size laundry/storage room. It comes with an assigned surface parking stall. Property is being sold as is where is on the day of possession with no warranties or representations. (id:50955)
RE/MAX Preferred Choice
5310 & 5312 50 St
Thorsby, Alberta
GREAT OPPORTUNITY for an investor. This side by side duplex approved by the Town of Thorsby as a fourplex within the R3 High Density Residential Land Use Bylaw #2000-05. Less than $72,000 per unit. Each unit has a front entrance and separate side entrances. Two furnaces, 2 hot water tanks and 3 Washers/Dryers. 5310 - 684 sq ft Upper level with a kitchen, living room, flex area and primary bedroom. Lower unit 630 sq ft with 1 bedroom unit and shared laundry room. 5312 Upper unit 849 sq ft with 2 bedrooms and Basement unit is 786 sq ft 2 bedroom & laundry. All units have 4-piece bathrooms. Room measurements for 5012 are below. All RMS measurements are in the documents. Appliances: 4 Fridges, 4 Electric Stove, 3 Washers, 3 Dryers, 1 Dishwasher. 2023 New Hot Water Tank (id:50955)
Maxwell Heritage Realty
605 6 Av
Wainwright, Alberta
19 suites' across From General Hospital, sitting on 3 lots totaling 150'x140'. Currently property is shut down. Site is good potential for building. Small possibility for continuing on as 19 suites, with some renos. Income was $8,000. per month. Seller may consider carring. (id:50955)
Century 21 All Stars Realty Ltd
5001 50 Av
Lodgepole, Alberta
Whether you're looking for a Distinctive Residence or a Unique Retreat, this well maintained School is ready to accommodate your vision! Being zoned Hamlet Residential you could transform this into your residence! Imagine the large gymnasium being your PERSONAL MOVIE THEATER or BASKETBALL COURT, perfect for family fun and entertainment! OR backing onto miles of pristine CROWN LANDS, it's an outdoor enthusiast's paradiseperfect for HUNTERS! Expansive rooms plus a large kitchen and spacious eating area, it could serve as an IDEAL HUNTING GUIDES DREAM with the convenience of stepping out the back door to access prime hunting grounds! With generous room sizes and original features & sitting on a landscaped 6 ACRES that includes a ball diamond with backstop, a firepit, and a 10x16 shed & chain link fencing, possibilities are endless! The building has seen several upgrades over the years, including new paint, vinyl windows, a new roof, hot water tank, and furnaces! (id:50955)
Century 21 Hi-Point Realty Ltd
125 - 46520 Rr 213
Rural Camrose County, Alberta
SHELTERED & PRIVATE LOT IN MCNARY HILLS ESTATES SUBDIVISION! Check out this tucked away 1.33 acre parcel that is guarded with tall, mature trees. Accessible on pavement, you will be hard pressed to find an affordable lot within 10 minutes of Camrose that boasts this kind of shelter. Build your dream home with no worries about landscaping. Set up a garden, play area, & fire pit and be grateful you can enjoy the summer days without dealing with that pesky northern wind. Property comes with a well that is shared with the neighbour to the east. Gas & power at property line. (id:50955)
RE/MAX Real Estate (Edmonton) Ltd.
15 Heritage Heights
Cochrane, Alberta
This stunning two-storey home offers a perfect blend of modern design and functional living. As you approach, you'll appreciate the convenience of the HEATED ATTACHED DOUBLE GARAGE, providing ample space for your vehicles and storage. Step inside to discover sleek LAMINATE FLOORING that flows seamlessly throughout the main level. The OPEN CONCEPT layout creates a spacious and inviting atmosphere, highlighted by LARGE WINDOWS in the dining and living areas that fill the space with NATURAL LIGHT. The heart of the home is the exquisite kitchen, featuring luxurious QUARTZ COUNTERTOPS, a CENTRE ISLAND with a BREAKFAST BAR, RAISED CABINETRY, and STAINLESS STEEL APPLIANCES—ideal for both everyday cooking and entertaining guests. Upstairs, you’ll find three well-appointed bedrooms, including the impressive master suite. This private retreat boasts a 5pc Ensuite with a DUAL VANITY, a stand-up shower, a relaxing SOAKER TUB with TILE SURROUND, and a generous WALK-IN CLOSET. The centrally located bonus room offers additional living space, perfect for family gatherings or a cozy movie night. Convenience is key with UPPER LEVEL LAUNDRY and a 4pc guest bathroom. The unfinished basement presents endless possibilities with 9 FOOT CEILINGS and SUNSHINE WINDOWS, providing a bright canvas for your creative vision. The home has a water softener, an RO system and ROUGHED-IN PLUMBING ensuring you're ready to add your personal touch. Don’t miss the opportunity to make this beautifully designed home in Heritage Hills your own. Experience the perfect blend of comfort, style, and functionality—schedule your private viewing today! (id:50955)
Exp Realty
54048 Poplar Lane Road
M.d. Of, Alberta
Practicality and price ! This entry level acreage just 1 mile outside of Slave Lake provides so many opportunities and zoning advantages that checks all the boxes starting with 3.41 acres of land, approximately 2 acres fenced as pasture, the ability to park your big truck at home, and the 24x30 shop to park it in. So close to Slave Lake on Poplar Lane. The home retains much of its original charm with 2 bedrooms, 2 bathrooms, big country kitchen, and spectacular living area with vaulted pine ceilings, lots of windows, and a charming fireplace. Full basement, unfinished, ready for its new owner, maybe that's you ? (id:50955)
Century 21 Northern Realty
Rr 234 Trochu
Rural Kneehill County, Alberta
Build your dream home on this vacant 5.4 Acre acreage just south of the town of Trochu Alberta zoned Country Residential; Trochu has a New school, restaurants, nine hole golf course and many more amenities. Power will be available shortly and has been paid by the Seller and access driveway road has been built. County Residential bylaws are in the documents. (id:50955)
RE/MAX Real Estate Central Alberta




