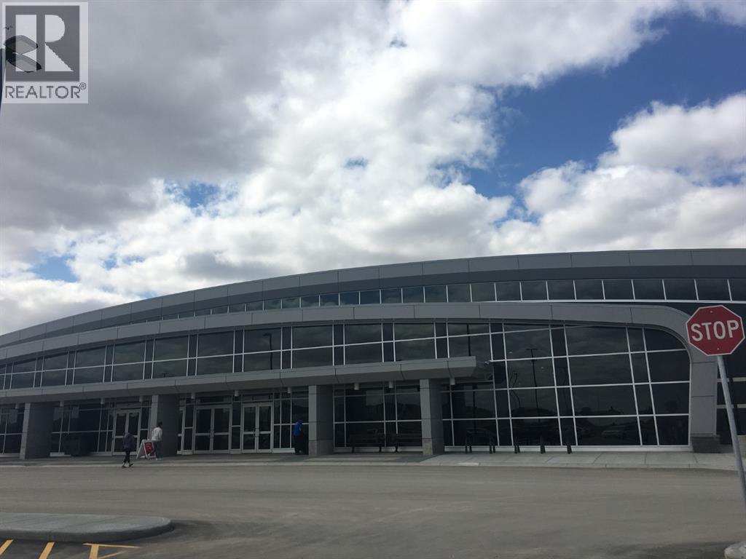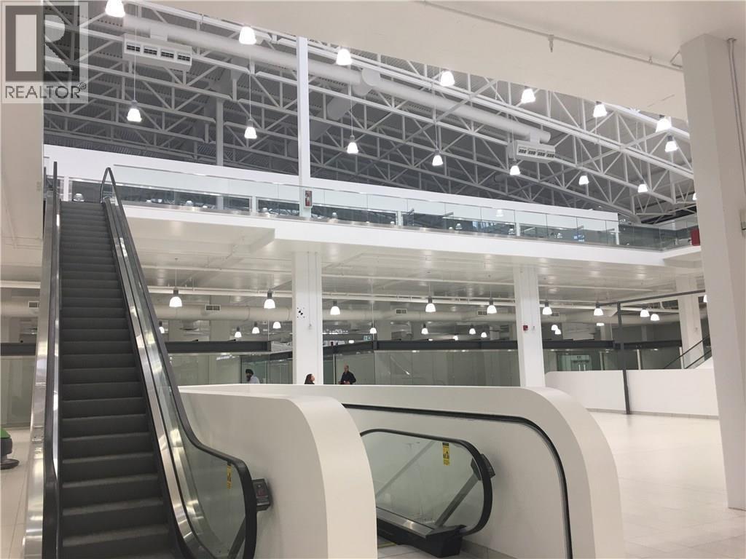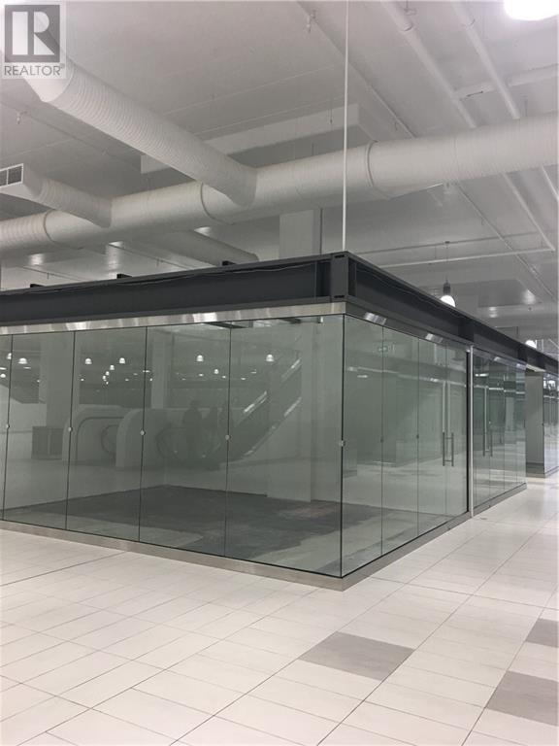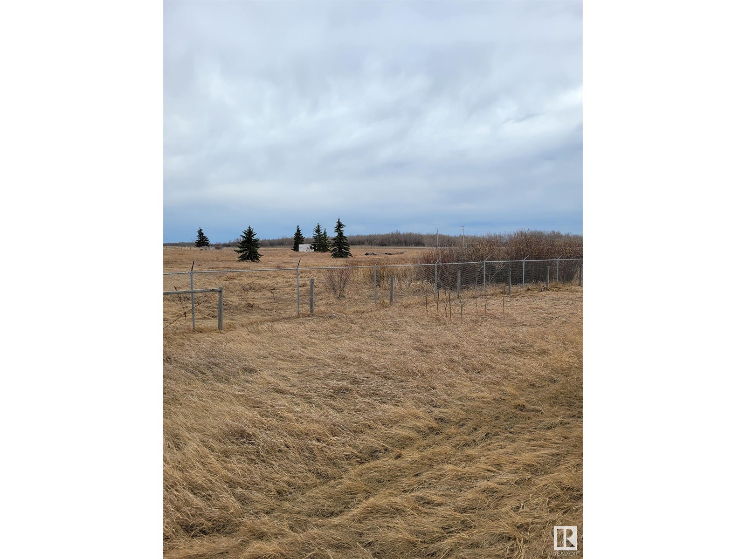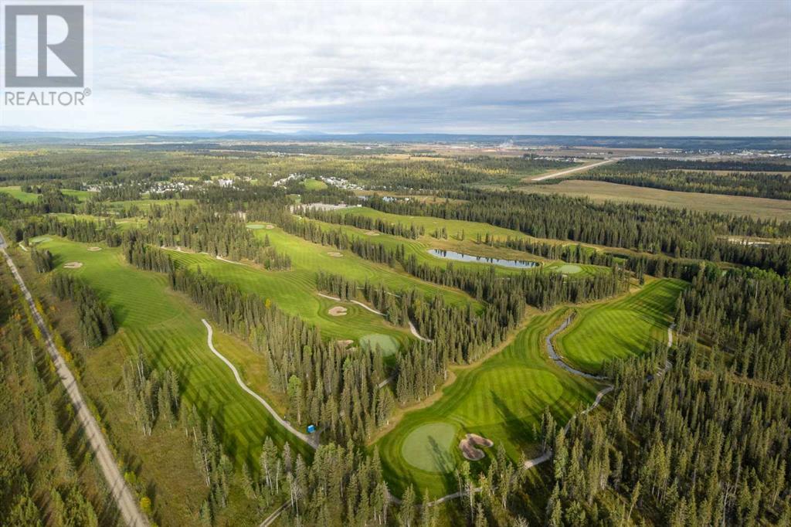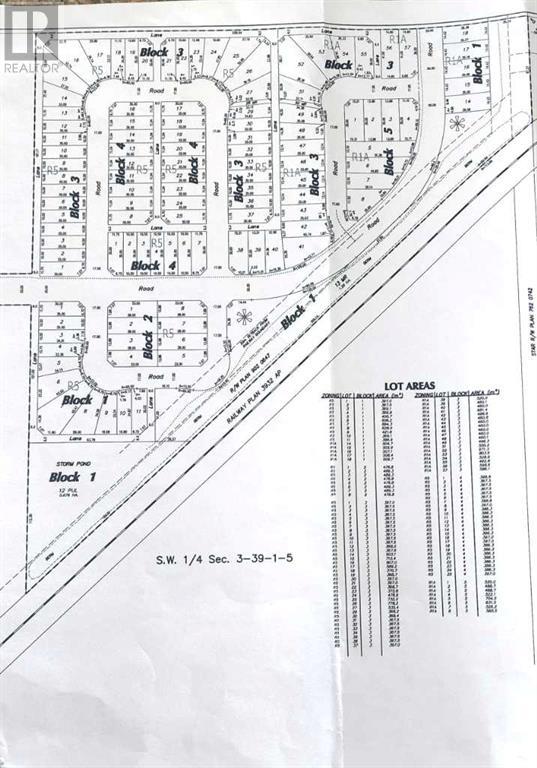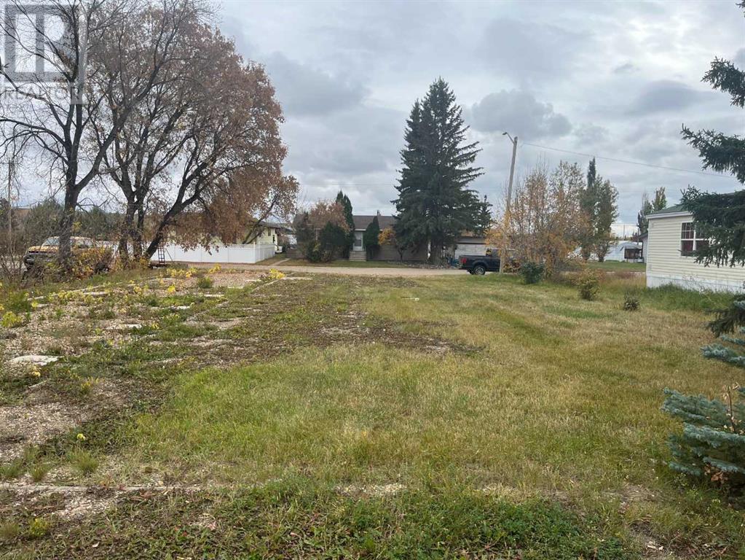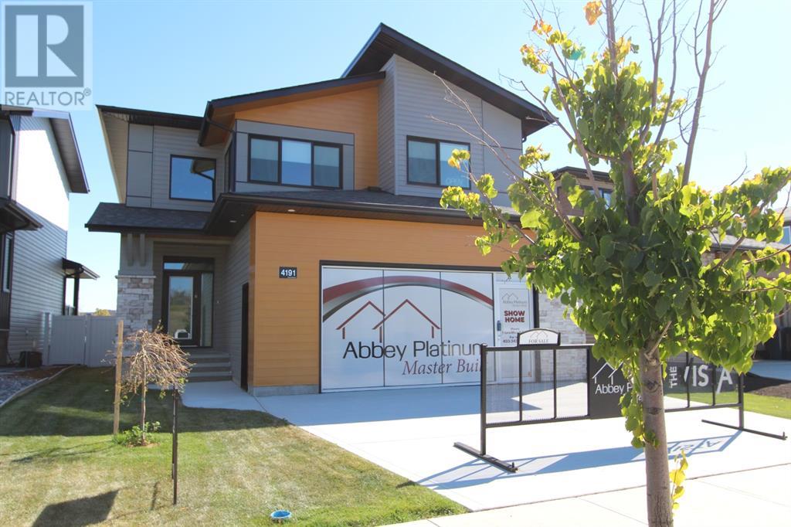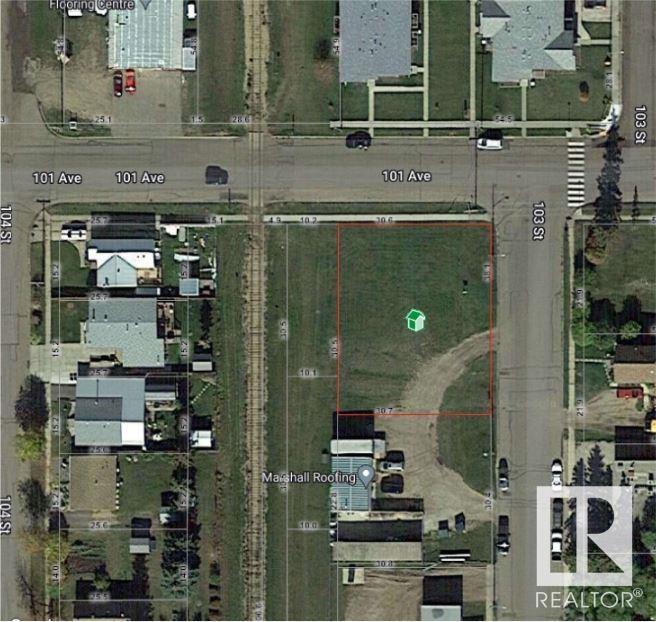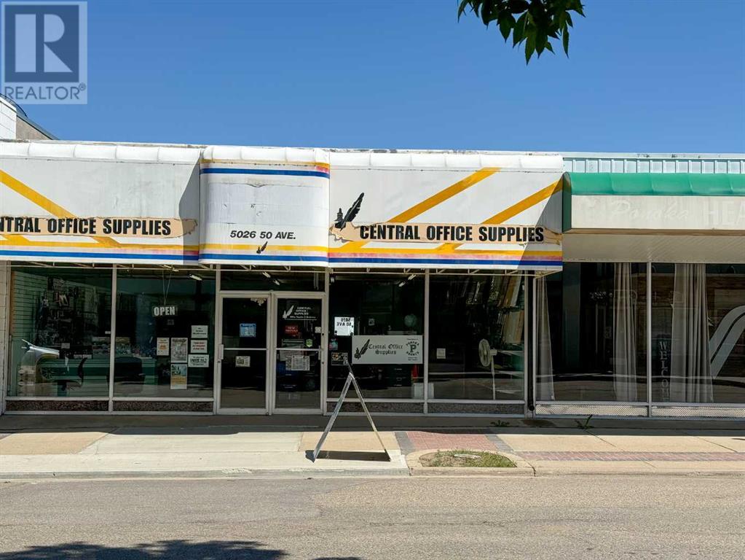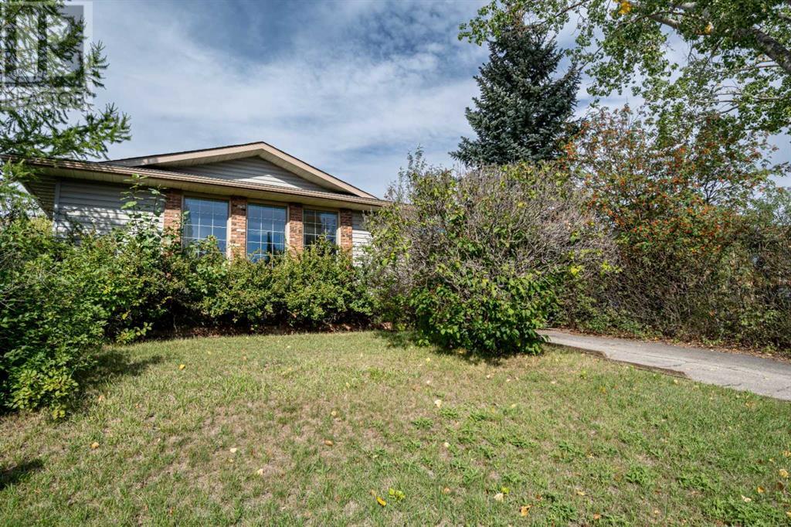260300 Writing Creek Crescent Crescent
Balzac, Alberta
Food court in excellent location S06 largest unit in the mall and be your own boss , rent incentive in effect (id:50955)
Century 21 Bravo Realty
I 21, 260300 260300 Writing Creek
Balzac, Alberta
Show and sell prime location no restriction Prime location I 21 located on the stage area by escalator, you will not find better location than this ....................Be your own Boss today 584 Sgft of Gross area which will give you Two titles.................... (id:50955)
Century 21 Bravo Realty
B05, 260300 Writing Creek Crescent
Balzac, Alberta
Show and sell prime location no restriction Prime location B05 located very close to the stage area by escalator, you will not find better location than this ....................Be your own Boss today 484 Sgft of Gross area which will give you Two titles.................... (id:50955)
Century 21 Bravo Realty
63319 Rr 435
Rural Bonnyville M.d., Alberta
This is a custom built country home, not a cookie cutter, in the luxurious Pine Meadows sitting on 4.57 acres, with granite countertops in the kitchen & bathrooms, solid wood soft-close drawers, solid wood doors for closets & bedrooms, in-floor zoned heat on every level with separate thermostats, solid wood 5 baseboards, solid wood kitchen island with sink & multiple cupboards & drawers, separate granite kitchen sink, solid wood shelving in the walk-in pantry, ceramic tile in the kitchen & breakfast nook, & the bathrooms. The master bedroom is about 30'x14', including the ensuite with the large soaker tub, shower, double sinks, granite countertops, & massive walk-in closet. There is a bonus room over the triple car heated garage, that is about 53'x15'. There is a 20'x12' media room, two dens, & a massive 37'x10' utility room! This home has 5 bathrooms! There is a wrap around deck that is over 60'x7'6 on the front with another 32' on the side & an approximately 20'x17' deck off the master bedroom. (id:50955)
RE/MAX Platinum Realty
#504 53509 Rge Road 60
Rural Parkland County, Alberta
Beautiful modern 2021-built modular by Woodland Park Construction located in Sunset Shores, a gated, year-round resort community on Lake Isle. This 730 square foot home has everything you need and more boasting a fantastic open concept layout, 10 ceiling and an awesome 3-seasons sunroom. Inside: a beautiful, bright living room with electric fireplace, eat-in kitchen with built-in dishwasher and gas range, generous sized 3-pc bathroom, laundry hook-ups in hallway closet, primary bedroom with built-in cabinetry and an additional bedroom with a built-in bunk beds. Outside: the fenced yard features a low maintenance landscaping, deck & sidewalks, extensive patio with fire pit and 10x12 shed. Sunset Shores amenities include a clubhouse with heated swimming pool, gym, boat launch, an extensive trail system and pickle ball, tennis & basketball courts. Enjoy the benefits of resort living in this gated, lake side community. (id:50955)
Royal LePage Noralta Real Estate
185075 Twp 545
Rural Lamont County, Alberta
Attention! Entrepreneurs! Investors! Business Owners ! Excellent opportunity on this 10 acres of land. Has many potential ideas. The land is zoned for commercial use. Has power, gas, sewer, phone line, all in place. The land 4 acres of it is fenced and has a large Quonset with shed with 200 amp service. There is also a dugout for water use or chapman water line. The land was formerly approved as a storage yard to house RV's, commercial vehicle equipment, and shipping containers. Great corner location and exposures for your business. Just 1 KM to town of Chipman. Close to highway 15 to Lamont. (id:50955)
RE/MAX River City
5428 Industrial Rd
Drayton Valley, Alberta
6000 sq.ft. shop on a 0.9 acre lot with HWY 22 exposure. Concrete block construction with 14'x14' overhead door. Mostly shop with some office space at front of building. Shop includes a mezzanine with two more office spaces and a large open space that could serve multiple uses. Lot is secured by a chain link fence. Recently renovated inside and outside: new lighting, new flooring, new bathrooms and newly painted throughout. 14 walls and new siding contribute to a very efficient building. Lease is $6000 per month (net) or $12 per foot. Additionally, taxes and insurance are $12,000/year. (id:50955)
Century 21 Hi-Point Realty Ltd
#9 & 10 5908 50 St
Leduc, Alberta
PRIME OPPORTUNITY. 2 BAYS COMBINED INTO ONE. Whether you want to split the bays or utilize the entire 2 bays, this is a prime opportunity! PRIME CENTRAL LOCATION on 50th street with fantastic street exposure. 7,196 SQFT on MAIN LEVEL. Second level additional square footage. Upstairs overlooks main bay. 10 ft Overhead door in the back. Property provides private office space, loads of storage space, & washrooms. The options are endless in this space! (id:50955)
RE/MAX River City
32351 Range Road 55
Rural Mountain View County, Alberta
Welcome to Coyote Creek Golf and RV Resort, located in the shadows of the Canadian Rockies along the Red Deer River, and a short drive West of Sundre, Alberta. The course offers a unique blend of a fully irrigated 18-hole Championship Golf Course designed by Browning Horrocks and an RV resort as an attraction to the area. The course is designed to appeal to golfers of all skill sets with a Rating/Slope of 121/71.1 from the tips at a total of 6,662 yards and 122/69 at the forward tees with a yardage of 5,858. The hazards are the natural ponds and creek on the property as well as the mature trees and sand bunkers. The property features a driving range with a golf ball dispenser, a chipping practice area, and a putting green to offer golfers a chance to warm up, and the campers a place to spend a few extra hours working on their game. For guest experience, there is a large clubhouse with a wide selection of clothing, clubs, and golf accessories. The Coyote Den Grill, which opened in 2015, is a fully licensed restaurant with an array of meal choices. The dining room and patio are situated on a large pond stocked with rainbow trout. The Den is open to the public to enjoy. Last is a large banquet facility to host up to 150 guests for corporate events, weddings, reunions, and more. The RV Resort has space for 30 landscaped back-in sites and 10 spacious drive-through spots. Each site has access to 50-30-15 amp power and full-service hookups. They also feature picnic tables and a fire pit. Guests also have access to shower and laundry facilities for those wanting a longer stay. To help support the course, the clubhouse, and the facilities, there are over 300 privately owned RV lots on the property. For future growth, the current owners have a plan that could include another 180 campsites and seasonal campsite rentals, a challenging 9-hole par-3 course, and a large pond stocked with the intention of campers being able to stay and golf and fish! All of this allows for addition al support for the facilities in the resort. (id:50955)
Cir Realty
1905 25 Street
Edson, Alberta
64.24 acres in Edson Town limits zoned M-2 (Heavy Industrial) on dangerous good route. Includes the shop and compound graveled with a chain link fenced area of approximately 8.5 aces. Balance of land open in natural grass. Property bordered with pavement on 2 sides by highway 748 and 25th. street and railway tracks to the south. All town services across the street. Shop was and can still be heated by propane. Power on the property. Underground power to the shop. Septic holding tank located by small shed on east side of the compound. (id:50955)
RE/MAX Boxshaw Four Realty
793 Luxstone Landing Sw
Airdrie, Alberta
Affordable family home with over 2000 sf of development! Features 4 bedrooms, 4 bathrooms, Gas Fireplace in living room with oak mantle. oversized rear deck off the kitchen for family BBQ's! Big fenced yard backing on to green space and paved path system (Yard needs a little TLC as their little dog became a big dog!), The garage has a plumbed in sink and an A/C unit (something about the complete unit is not compatible, so selling in "AS IS-WHERE IS" Condition, no warranty given or implied. The home has just been re-painted, and carpets shampooed. (id:50955)
Cir Realty
20 Highway
Sylvan Lake, Alberta
An excellent opportunity for a developer looking to create a vibrant and well-planned community. The fact that the area already has an approved ASP in place streamlines the development process, providing a clear framework for land use, infrastructure, and amenities. The mixture of residential lots and commercial frontage offers diversity and convenience for residents, allowing for a balanced community with access to essential services and amenities within walking distance. With approximately 113 residential lots of varying sizes, developers have flexibility in catering to different housing needs and preferences, accommodating families, retirees, and individuals alike. Commercial frontage adds value to the development by providing opportunities for local businesses, retail shops, restaurants, and services, enhancing the overall livability and economic viability of the area. Located at the edge of Sylvan Lake, backing on to a golf course and within walking distance to the lakefront. A well-planned development ensures efficient land use, thoughtful design, and consideration for infrastructure, transportation, green spaces, and community facilities, fostering a cohesive and attractive neighborhood. This community offers residents easy access to recreational activities, waterfront amenities, enhancing quality of life, and property value. Sylvan Lake is likely to appeal to a wide range of buyers and investors, making it an attractive opportunity for developers seeking strong market demand. In summary, the combination of an approved ASP, mixed-use development potential, proximity to Sylvan Lake, and a well-planned layout makes this area an appealing opportunity for developers to create a thriving and desirable community. (id:50955)
Red Key Realty & Property Management
9 Mackenzie Drive
Sedgewick, Alberta
This cozy home offers 3 bedrooms and 1 bathroom upstairs, a spacious eat in kitchen with access to a large back deck, and main floor laundry. The basement is ready to be finished, with 2 bedrooms framed in, a 3 piece bath, storage rooms and a large rec area. This would be the perfect home for a growing family, you can get settled in and work on basement reno's at your own pace. The lot backs on to town greenspace, making the backyard private and spacious. Sedgewick is a great town offering K-12 school, arena, walking trails, dog park, spray park/wading pool located at nearby Sedgewick Lake Campground, grocery store, gas stations, etc. If small town life is calling you, come check out Sedgewick! (id:50955)
Royal LePage Rose Country Realty
4936 48 Street
Rocky Mountain House, Alberta
Updated older home in Rocky near shopping centers and schools. This home could easily have a suite downstairs with the back entrance accommodating upstairs and down. Lots of parking at the back for everyone. Although the garage is a shell with a gravel floor, you can park inside out of the elements, the garage also has a storage area. RV parking is available. The front veranda is a nice place to sit in the summer and as you enter, the window to left has been recently replaced; most are vinyl. The new laminate flooring compliments the home along with the new paint. There is the main bedroom on the main floor with the attached 4-pce. bathroom and large walk-in closet. Upstairs are 2 dormer-style bedrooms. The basement could easily be used for a bedroom space with a 3-pce. bathroom. New metal roofing has been installed with silencing insulation. The sewer line has been re-done out front and large trees removed. The appliances are new. Electrical & Lennox furnace, insulation (2006) has been updated. There is an abundance of space in this home and shows well. (id:50955)
Royal LePage Tamarack Trail Realty
38 Wildrose Street
Rural Lacombe County, Alberta
A very rare find! Great location your new revenue property awaits! The 4 plex consists of 2- 3 bedroom units & 2 – 2 bedrooms units. Updates over the last 2 years have been a new septic tank and drilled waterline to the outbuilding, new chlorine mixing tank, new injection pump, and new chlorine holding tank & most of the all of the heat controller valves have been replaced for the furnace system. (id:50955)
Royal LePage Network Realty Corp.
125 Dawson Drive
Chestermere, Alberta
Welcome to 125 Dawson Drive, your new address in the serene lake community of Chestermere! The professionally installed GEMSTONE LIGHTING, combined with the modern elevation, enhance the curb appeal of this stunning home.This one-of-a-kind residence boasts NUMEROUS BUILDER UPGRADES and custom touches, designed to captivate even the most discerning buyers. Bathed in sunlight from its EAST FACING exposure and expansive modern windows, this home exudes warmth and style.Upon entry, you're welcomed into a large family room highlighted by an ELECTRIC FIREPLACE, perfect for cozy evenings all year round. Adjacent to this space is a versatile MAIN FLOOR OFFICE, ideal for remote work or as a dedicated play area for the kids.The heart of the home is the rear gourmet kitchen, complete with premium STAINLESS STEEL APPLIANCES, sleek STONE COUNTERTOPS, and a BUILT-IN MICROWAVE. The kitchen features stylish TUXEDO CABINETRY with SOFT-CLOSE HARDWARE and a large center island, conveniently positioned next to the dining area, making it perfect for entertaining family and friends. A secluded half bathroom with 9-foot ceilings is thoughtfully tucked away down a short staircase off of the main living area. Every window through the home is outfitted with HIGH END, CUSTOM HUNTER DOUGLAS ROLLER SHADES to allow for privacy without comprising the natural light that floods this home. Step outside the rear door, complete with bench and coat closet, to a FULLY FENCED BACKYARD, offering a secure space for kids and pets to roam freely.The open staircase, adorned with classic SPINDLE RAILINGS, leads to the upper level where a SPACIOUS BONUS ROOM awaits, inviting more natural light through a generous side window. The entire upper floor and staircase are also finished with LUXURY VINYL PLANK, combining durability with elegance.The primary suite is a tranquil retreat, comfortably accommodating a king-sized bed and all of your other furniture. The airy ensuite bathroom features a GLASS ENCLOS ED SHOWER and an EXTENDED VANITY for added storage. The walk-in closet has been outfitted with MODERN, SLIDING BARN DOOR, installed since photos were taken. Two additional bedrooms, a stylish 4-piece bathroom, and a convenient laundry room complete the upper level.The unfinished basement is a blank canvas for your future development, with a thoughtfully added second window a rough-in for future bathroom.At the rear, you'll find an OVERSIZED DOUBLE GARAGE, the largest allowable garage on this duplex lot. Garage comes pre-installed with a MyQ SMART GARAGE DOOR system and 220V EV CHARGING PLUG for level 2 charging, ready for your ELECTRIC VEHICLE!Don't miss the opportunity to view this stunning home in person. Contact your favorite realtor today to schedule a showing! (id:50955)
Exp Realty
#20 26107 Twp Road 532 A
Rural Parkland County, Alberta
Experience luxury living in Parklane Estates this stunning 2 story home with a walk out basement, offering over 4500 sq ft of living space. This 5 bedroom and 5 bathroom home is sure to impress. The natural light and quality is apparent as soon as you enter with Versace flooring and vaulted ceilings. Kitchen is a culinary masterpiece, tons of storage, quartz countertops, huge island, gas cooktop. Main floor office is a showstopper with custom doors. Huge living room with custom tiled fireplace and massive deck .Upstairs is truly extraordinary with oversized primary bedroom ,separate deck, grande ensuite and a massive walk in closet. Extra large second bedroom with ensuite, 3rd bathroom another large bedroom. Upper floor laundry and a bonus room as well. Venture down to the covered walk out basement, where you will find the 4th and 5th bedrooms, a wet bar, large living room and a media room. Don't forget the oversized heated garage. This meticulously designed home is one of a kind, opportunity awaits. (id:50955)
Exp Realty
191043 Twp Rd 584
Rural Lamont County, Alberta
A private 10-acre parcel of land complemented by mature landscaping, numerous older granaries, a chicken coop, an older garage, cattle shed, corrals, a metal machinery pole shed (84' x 60'), wooden pole shed (50' x 32') both with dirt floors, hay pole shed and an older well cared for one and a half storey 1352 square foot 3 bedroom home. The home's main floor boasts a spacious front porch, den, 4-piece bathroom, country-style kitchen with ample cupboard space, family-sized living room and a good-sized primary bedroom. Upstairs, you have two other bedrooms with plenty of closet space. The basement is unfinished and has a cold room. The home boasts ample storage space throughout. Upgrades include shingles and a high-efficiency furnace (installed in March 2023). Natural gas is on the property, and the well is bored with an abundant water supply, septic tank, and surface discharge for the services on the propertyyour private piece of nature at its best. (id:50955)
RE/MAX Elite
33 Sun Meadows Cl
Stony Plain, Alberta
Welcome to this brand-new home in the serene community of Sun Meadows, Stony Plain. Offering over 2100sqft of living space, this beautifully designed property is perfect for families seeking modern comfort with upscale finishes. As you arrive, you'll be greeted by a spacious triple car garage with RV parking. Step inside to find an open and inviting layout, featuring a den on the main floorideal for a home office or additional living space including an open-to-below living room, filled with natural light and perfect for entertaining. It flows seamlessly into the gourmet kitchen, complete with high-end appliances, custom cabinetry, and a large island perfect for family gatherings. Upstairs, you'll find three generously-sized bedrooms, including a spacious primary suite with a 5-piece ensuite. A cozy bonus room upstairs offers offers additional space for relaxation for the family. This home is just minutes away from parks, schools, and amenities, offering both convenience and tranquility (id:50955)
Sable Realty
4383 37 St
Beaumont, Alberta
This exceptional income-generating property, offering over 3,005+ sq. ft. of total living space. This rear-detached single-family home features a 1,790+ sq. ft. main house, an 765+ sq. ft. legal basement suite, and a 450+ sq. ft. legal garden suite. The main house boasts 9 ft. ceilings on each floor, offering spacious living areas. 2 bed & bath legal basement suite is perfect for generating rental income, while the 1 bed & bath legal garden suite adds an additional income stream. Situated close to parks, schools, shopping centre, walking trails, and ice rinks, this prime location ensures ample recreational and convenience options. The property is turn-key ready, with the price including all appliances as per the builder's appliance package. Layout in images is a presumed layout and can be changed, and pictures provided are not of this home (id:50955)
Exp Realty
5303 50 Avenue
Mirror, Alberta
Opportunity Awaits! Charming Eatery; Heart of the Community!Nestled in the embrace of a small community, this quaint restaurant is a delightful gem in the heart of Mirror AB. It offers not just great food, but a friendly atmosphere that draws in a consistent crowd from many parts of Alberta. Also, provides a thriving catering opportunity for family gatherings, funerals, wedding, and various community events. When you walk through the door, you will instantly feel like family and be greeted by inviting aroma’s of baking and delicious home cooking. This is more than a restaurant; it’s an experience – a place where locals and travelers alike gather to share stories, laughter, and more importantly, delicious food. Whether you’re craving a hearty breakfast, satisfying lunch, or a mouthwatering dinner, Mae’s is the place!Now, imagine being the proud owner of this delightful café – this is your opportunity to share your passion for food and hospitality with the community. With this restaurant, that dream can become a reality. Take the reins of your own business, and become a vital part of the community. This property is well cared for. A fully equipped restaurant also comes with the building and two adjacent lots for a total of 4 lots. Seize the opportunity to make your mark in this lovely community! (id:50955)
Realty Executives Alberta Elite
5036 47 Street
Hardisty, Alberta
Make your home in Hardisty. This 60x120 lot is zoned RMHS as is already set up to welcome a new modular home that you could turn into a rental or live on the property yourself. Located close to downtown Hardisty on a quiet street, this property is ready for its new owners. (id:50955)
RE/MAX Real Estate (Edmonton) Ltd.
15 Volk Place
Red Deer, Alberta
Presenting 15 Volk Place! Here’s an opportunity to own this beautiful custom built 4 bedroom TRUE-LINE HOMES BUNGALOW! The fully fenced and landscaped yard includes a rear shed and a separate HEATED WORKSHOP with 220 power and an overhead door! Perfect for entertaining, the majority of the rear yard is done in zero-scape landscaping, plus there is a covered rear deck with under deck storage, built-in OUTDOOR BBQ and OUTDOOR FIRE-PLACE! A bright tiled entry will bring it's new owners into the open concept main floor which offers quality hardwood and tile flooring, high ceilings, a separate front office, 2 main floor bedrooms plus 2 full baths! With almost 2000sq feet on the main level, a large living room with a gas fireplace and a nicely connected dining & kitchen area, offer an ideal space for family and friends. The kitchen is sure to impress the family chef, with granite counter tops, a large center island with eating bar, quality maple cabinetry, and a walk-in pantry. The massive master bedroom has room for the largest bedroom suite and the ensuite has a TWO PERSON JET TUB, separate shower and dual vanities! Laundry is located on the main level complete with builtins and sink, and there is an oversized 25x26 front attached garage!The lower level was finished by the builder, there is a large rec room, separate THEATRE ROOM complete with A/V equipment, fireplace, beautiful wet bar, 2 big bedrooms and infloor heat. Other features of this fine home include new shingles last fall, hot water on demand plus a back-up water tank, appliances and window coverings are included. If your search encompasses quality, location and a large family home, add this fine home to your list!! (id:50955)
RE/MAX Real Estate Central Alberta
2047 Twp Rd 495 Rd 495a
Telfordville, Alberta
Great opportunity to live and have your business on the same Property! Beautiful private setting with trees, a creek and all located on pavement. This 35.12 acres hosts a 1506 sq/ft house with a 20x28 attached garage with a creek behind it and sheltered from the industrial yard. The graveled industrial yard is set up to move right in. On it is a 50x29 heated and insulated quonset with power and a cement floor. A 40x80 Fully finished Shop metal cladded inside and out with 2 overhead doors (12x14 and 16x14), heated, insulated, power, mezzanine, 3pc bathroom, with offices and lunch room in the front. A 50x80 drive through shop (18x14 doors) with power, heat, fully insulated with an mezzanine, spray booth, and office with two more overhead doors off the side. This beautiful property has extra room to expand your business or keep it the way it is. The house is currently rented out and tenant would consider staying. (id:50955)
RE/MAX Real Estate (Edmonton)
4191 Ryders Ridge Boulevard
Sylvan Lake, Alberta
DETAIL . . . So much detail! This is one remarkable SHOWHOME built by five-time Builder of the Year, Abbey Platinum Master Built homes. Highest quality standards throughout, attention to all the smallest details, upgrades to every aspect of the build, 10-year New Home Warranty program, plus personalized after sale service from the entire team. Your dream starts here. Gorgeous architectural street appeal and welcoming front entrance with beautiful natural light and cathedral ceilings. The fully functional and impeccable open floor plan is perfect for family gatherings. Incredible kitchen highlighted by Quartz countertops, impressive island, two tone cabinets, upgraded built-in stainless steel appliances, full tiled backsplash, crown moldings plus a butler pantry with many storage options. Enjoy the comforts and conversation in the spacious living room highlighted by the unique but fascinating gas fireplace. The dining area is a great space and there’s a screened deck area for those times when more room is required. The upper private oasis has the same quality and attention to detail and hosts 3 substantial bedrooms, a bonus room or office area, a perfect laundry space plus a 4 piece bathroom with quartz counters. The primary suite will not disappoint! Double vanities, his and her storage, quartz counter tops, walk-in closet, soaker tub and a two-person tiled, glass shower! The unfinished lower-level floor plan will host 2 additional bedrooms, a fourth bathroom and massive family room. This home is ready for immediate possession. (id:50955)
RE/MAX Real Estate Central Alberta
500 Parkins Avenue
Rural Lac Ste. Anne County, Alberta
Discover 44+/- acres of boundless outdoor opportunities nestled in the Summer Village of Ross Haven! Formerly a golf course. Embrace lakeside living as you envision your dream home, just steps away from the shores of Lac Ste Anne. Offering year-round recreational outdoor activities conveniently situated, just 30 minutes to Stony Plain/Spruce Grove and 45 minutes to Edmonton. Experience the perfect blend of tranquility and accessibility on your own piece of lakeside paradise. Water wells on property. (id:50955)
Royal LePage Noralta Real Estate
4 Aspen Av
Rural Lac Ste. Anne County, Alberta
Aahh! Life at the lake. Spoil yourself, golf every day & enjoy immediate lake access. Authentic 3 bedroom, 1 bath, 750 sqft cottage on double lot in Silver Sands, 45 minutes west of Edmonton with future development potential. Nice! Yard is complete w/ outdoor eating, hot tub under gazebo & fire pit with heat reflecting into covered furnished conversation pit. Side yard ready to host visiting RVs & activity w/ garage & tarp sheds to shelter the toys. Easy access to boat launch & playground. Lake Isle boasts great fishing & calm waters for water sports & Silver Sands golf course. Expect: spectacular sunsets, to smell like campfires, to feel oh-so-small but part of it all, under the stars. Enjoy conversations, reading, board games, & card play in the great room w/ Wood Burning fireplace. This cottage easily sleeps six & comes turnkey equipping you to enjoy life at the lake. Time for you to jump into a lake home! Interior pictures coming soon. (id:50955)
Yegpro Realty
#29 11 Dalton Li
Spruce Grove, Alberta
Discover this charming half duplex bungalow featuring a double attached garage. Greeted to the home with a front porch and step inside to a spacious front foyer that leads to a bright, open-concept kitchen, dining, and living area. The main floor also includes a convenient 2pc bath, a den, and laundry. The well-appointed kitchen comes with all appliances included. The primary bedroom offers a luxurious 5pc ensuite with his/her sinks and a walk-in closet. The basement is unfinished and awaits your future customization. The backyard offers a deck perfect for relaxing or entertaining. With low condo fees and proximity to golf, shopping, and transit, this home combines comfort and convenience. **Photos are representative** (id:50955)
RE/MAX Excellence
10024 103 St
Morinville, Alberta
Very nice flat land ready for a new development. This oversized lot is 100 x 125 or 12,500 square feet. Lot is serviced with water and sewer. (id:50955)
RE/MAX Professionals
202, 4920 51 Avenue
Whitecourt, Alberta
Downtown, 1/2 block off main street modernized second floor office complex subdivided into several smaller offices ready to move in. Includes weekly janitorial service, all utilities with common reception area including use of fridge, microwave and kitchen sink . Mens and ladies washrooms. (id:50955)
RE/MAX Advantage (Whitecourt)
3520 67 Street
Ponoka, Alberta
Here is a chance to own a beautiful building and land in Ponoka right in the heart of Central Alberta just off highway 2A. The building boasts high end detail and is build out of concrete logics blocks for superior efficiency. The building features 3 Phase power, occupancy for 60 outside on the beautiful patio, and 80 inside as well as large walk in coolers and a large shop area. The front area has custom wood work which could make a really nice parts counter, showroom, office, or display area. There is town water and sewer as well as a nice large lot consisting of 1.59 +/- acres. There are 4 bathrooms, 2 in the shop area and 2 up front in the showroom. This is very clean well maintained property waiting for the next owner to make it their own with a multitude of different business potentials. (id:50955)
Exp Realty
#47, 4802 54 Avenue
Camrose, Alberta
Affordable living!! This 2003 built mobile home offers affordable living! The home offers a wider layout to make the living area an open concept. You will love the counter space and all of the cabinets! The master has a walk-in closet AND a 4 piece ensuite for convenience. There are 2 more bedrooms and another 4 piece bath some the family is able to get ready comfortably for the day! The roof was shingled in 2022, HWT replaced in 2021 and the fridge was replaced in 2024. This home is "move-in ready"! Welcome Home!! (id:50955)
Central Agencies Realty Inc.
4830 4 Avenue
Edson, Alberta
-$380,000 sales recent year. -2 story, 38 room concrete block building. -38 rooms with 17 singles, single/kitchen 7, double 10, double/kitchen 3, triple/kitchen 1. -Beneficiary of oil industry recovery. -Well maintained motel with 3 Bedroom manager suite. -Sell to retire. -2 hours from Edmonton. (id:50955)
RE/MAX Complete Realty
53024 Rge Rd 15
Rural Parkland County, Alberta
4000+ sq ft of fully finished custom Bungalow w a WALKOUT BASEMENT on 2 acres just 6 MINS FROM TOWN w a Fully loaded 60x40 SHOP!! 10' high Coffered ceilings, 8' high doors, custom floors, STUNNING stone gas fireplace. 5 Beds, 3.5 Baths. Primary room is SPACIOUS w a 10/10 ensuite! Stand alone tub and tiled shower. 2 more beds, each with walk in closets, and a JACK AND JILL bathroom w double sinks! Granite counters and island in kitchen, Hexagon backsplash, SS appliances, custom shaker cabinets and tons of Cupboard/counter space! EPIC BASEMENT; Completely custom wet bar ENTERTAINING area w granite counters, backsplash, TV, Cozy stone faced gas fireplace, restaurant style bench seats, 2nd fridge, giant rumpus room, HUGE windows and natural light, two more beds and a bathroom! Wake up to trees behind you, enjoy that coffee on the deck, Get ALL that work done in the shop, great for business, or keeping all the toys. Incredible location, 10/10 acreage, nothing to do but move in and be happy! (id:50955)
The Good Real Estate Company
#1 54023 Highway 779
Rural Parkland County, Alberta
18.28 ACRES! FULLY UPGRADED MODERN HOME! MASSIVE SHOP! WELCOME TO LOT 1 IN PARKLAND COUNTY'S PRESTIGIOUS ROLLING HEIGHTS! THIS ONE OF A KIND HOME HAS 3 TOTAL BEDROOMS, 2 BATHROOMS, AND 2600 SQ FT OF ABOVE GRADE LVING SPACE WITH A PARTIALLY FINISHED BASEMENT. THE CUSTOM KITCHEN INCLUDES CIRRUS WHITE CORIAN COUNTERTOPS, GLOSSY WHITE CABINETRY, BUILT IN OVEN AND MICROWAVE, OPEN DORMER TO UPPER LEVEL, CERAMIC FLOORS, AND A BUTLER PANTRY. DINING AREA BORDERS KITCHEN WITH DECK ACCESS. MAIN LIVING AREA HAS 20 FOOT VAULTED CEILINGS WITH OPEN BEAM DESIGN AND CEDAR CEILINGS. MAIN FLOOR ALSO HAS 2 BEDROOMS, A MAIN BATHROOM, HUGE LAUNDRY ROOM, AND A BREEZEWAY. UPPER LEVEL HAS A STUDIO WITH WOOD BURNING STOVE AND A KING-SIZED PRIMARY BEDROOM WITH WALK-IN CLOSET AND UPPER PATIO ACCESS. PRIMARY ENSUITE HAS DOUBLE SINKS, A DEEP SPA TUB, AND A TILED/GLASS SHOWER. HOME HAS INFLOOR HEATING, ACRYLIC STUCCO, METAL ROOFING, 2 DRILLED WELLS, AND A 24X30 ATTATCHED GARAGE. INSULATED SHOP IS 24X63. MANICURED LOT IS TREED (id:50955)
Royal LePage Noralta Real Estate
22530 Lamoureux Dr
Rural Sturgeon County, Alberta
Location, Location, Location! A RARE FIND, situated on the bank of the North Saskatchewan River sits a stunning 1815sf Bungalow with a park-like setting on 4 acres, with over 600 of River front. Just a short walk/bike across the River pedestrian-bridge into Fort Saskatchewan. There is also an adjacent lot for sale potentially for a family member. An open concept floor plan boasts spectacular views of the property and River Valley from nearly every room in the home. Featuring a dining/sunroom to enjoy the morning sun. Relax in the rear Living Room boasting numerous windows with tons of natural light and views of this peaceful property. The Primary bedroom offers a 4-piece ensuite. An oversized second bedroom and large office/additional bedroom complete the main floor. The finished basement boasts a huge rec room, spacious 4th bedroom, 4-piece bathroom and large laundry room. The property offers endless possibilities with a perfect set-up for horses and gardeners. Is NOT in a subdivision. (id:50955)
RE/MAX Real Estate
2730 Two Mile Crescent
Calling Lake, Alberta
Affordable recreational retreat or perfect for full time living, located at Calling Lake, just 40 minutes north of Athabasca. Tucked away on 1.91 acres you have a 2016 build 3 bedroom, 1 bath bungalow close to the public beach, boat launch and Calling Lake Campground. The home has been well kept, good sized kitchen, dining area and living room plenty of natural light, mix of ceramic tile flooring and carpet, vinyl windows and front and rear decks. The yard is secluded and private, plenty of spots for visitors and RV's, a nice firepit spot tucked in the trees to enjoy the evening. There is a cistern and holding tank for water and sewer and are able to be filled and trucked out at a very reasonable $55.00/month. Great central location with plenty of space, easy access to the lake and general stores. The home also comes fully furnished! (id:50955)
Royal LePage County Realty
5509 43 St
Leduc, Alberta
NAI Commercial Real Estate, have been retained by the developer on an exclusive basis to arrange the sale for develop ready CBO and IL Zoned lots ranging from 0.93 Acres up to 4.97 Acres (contiguous). The parcels are strategically located in Leduc, Alberta (the Property). The professionally subdivided lots available are 4, 5, 23, 24 & 28. Flexible Zoning: Lots are designated IL - Light Industrial zoning & Commercial Business Orientated CBO. Lower Cost to Entry: Parcels competitively priced compared to Edmonton and other similar parcels in the Nisku/Leduc area. Attractive Property Taxes: Leduc offers a Lower Mill Rate in comparison to the city of Edmonton 22.22 vs 11.91. Build to Suit Opportunities: Developer will Turn Key custom building package. Strategic Transportation Corridor: Convenient access to the 65 Avenue Expansion, QEII HWY, Airport Road and the Nisku/Leduc Spine Road (id:50955)
Nai Commercial Real Estate Inc
249b Three Sisters Drive
Canmore, Alberta
Discover unparalleled mountain living in this brand new luxury half duplex, nestled in a historic Canmore neighborhood along old Hospital Hill. Around the corner from Downtown and the Canmore Nordic Centre. This custom-built home boasts 4 bedrooms plus a den, perfect for families or those seeking extra space to work from home. The spacious double car garage leads into a large mudroom and foyer, providing ample storage for all your mountain gear. The open-concept living, kitchen, and dining area features a stunning gas fireplace and vaulted ceiling. Complemented by white oak hardwood floors, Trail stainless steel appliances, and a showpiece open riser timber staircase. The kitchen dazzles with crisp quartz countertops and a generous island, ideal for entertaining and overlooking the first of 3 decks. Retreat to the third-floor view deck to soak in breathtaking mountain vistas or enjoy quiet mornings on the private front deck of the primary suite, complete with a luxurious ensuite and generous walk in closet. (id:50955)
RE/MAX Alpine Realty
4921 47 Street
Red Deer, Alberta
Main floor, air conditioned office space located in the Cornish Harder Niederle building. This free standing building is located in the south part of the downtown with lots of client parking to the east of the building. The space is located in the northwest corner of the building; most recent use was law office; has been used as Member of Parliament offices in the past. Space would be suited to a variety of office professionals. Separate entrance off common vestibule , improvements include three (3) offices, reception/ open work area, small kitchen area, light storage/ copier area and its own private washroom. T-bar ceiling, vinyl plank/ engineered laminate flooring. Kitchenette area is basic with lower cabinets and sink. Use of the boardroom (adjoining to space) can also be included if needed. Lots of windows providing ample natural light to all the offices and workstation areas. Blinds on all windows. Separate controls for heat and air conditioning, rough in alarm system (zones to be confirmed) Signage in vestibule and windows permitted subject to Landlord approval.. Pricing - Lease rate quoted is a gross lease $2,100 per month for first year of multi term lease. Landlord is requesting escalations to be negotiated with lease term. Landlord recovers electrical and gas from Tenant - This unit has separate electrical and gas meters, landlord pays monthly with bill back to Tenant ; historical costs can be provided.; water and sewer included in the gross lease. No other additional rents. Tenant responsible for their own internet. Parking - $85.00 per month per stall, up to four (4) stalls can be dedicated to Tenant. (id:50955)
Century 21 Maximum
1, 127 3 Avenue Sw
High River, Alberta
Retail/Office space for Lease in High River. Excellent downtown location close to all banks, post office, restaurants. Currently demised as office space. Previously occupied as a real estate office. Excellent location with good street parking. Operating costs budgeted to be $7.00 per square foot for 2024 - 2025. (id:50955)
Cir Realty
62 Baxter Crescent
Whitecourt, Alberta
A custom home with a country feel, living on Centennial Park. This is not a spec home. Unique with soaring beam ceilings, large bright windows, a huge open living room, plus a covered outside patio to enjoy for multiple seasons. This is like no other in town. Enter the large private entry. There is access to the attached garage, family room and up to the main living area. A large living room and dining area flow together. A well-thought-out kitchen is on the side, full of cabinets and prep areas, also room for another table. Laundry is down the hall next to 3 bedrooms. The primary bedroom is dreamy with calm colours, extra tall ceilings and a beautiful ensuite. On the lower level is a massive family room and games area with a gas fireplace, it also walks out to the gardens, deck, and hot tub. A good sized bedroom and another bath are together. There are 2 separate newer furnaces and AC. The attached garage is just shy of 600 sqft and the detached garage is 528 sqft! (id:50955)
Royal LePage Modern Realty
30124 Bunny Hollow Drive
Rural Rocky View County, Alberta
Nestled on a stunning 25.88-acre sub-dividable lot, this incredible acreage offers the ultimate blend of natural beauty and luxurious living. The land is richly adorned with mature trees, rolling hills, and serene ponds, creating a peaceful haven that is perfect for equestrian enthusiasts, complete with multiple horse shelters and fenced pastures. As you step into the main entrance, you're welcomed by an open-concept design that flows effortlessly into the heart of the home. The grandeur of the space is amplified by soaring 9-foot ceilings and expansive floor-to-ceiling triple glazed windows, allowing natural light to flood the main living area. At the heart of the home, the gourmet kitchen is a chef's dream, boasting custom cabinetry, a striking central island, and top-tier appliances, including a Sub-Zero refrigerator and a Wolf gas stove. Ideal for both intimate dinners and grand entertaining, the kitchen opens to a formal dining area that extends to a large back deck, offering breathtaking views of the property's rolling landscape. Just off the kitchen, the spacious living room invites you to relax in front of a sleek, ultra-modern wood-burning stove, capable of heating the entire home if desired. The room’s 11-foot ceilings & floor-to-ceiling windows continue the theme of bringing the outdoors in, framing picturesque views of the estate. The main floor also features the primary bedroom, a peaceful retreat with direct access to a private balcony where you can enjoy your morning coffee while taking in the tranquil surroundings. This thoughtfully designed room includes a generous walk-in closet and a luxurious 5-piece ensuite. A second bedroom on the main level offers large windows and a 4-piece ensuite, providing comfort and privacy. The lower level of the home offers even more space for family and friends, with a spacious family room and three additional bedrooms. Two of these bedrooms are connected by rough-ins for a Jack and Jill bathroom, offering convenience and versatility. The walkout lower level opens directly onto the property, presenting an ideal opportunity to create an additional outdoor living space, such as a patio that capitalizes on the estate’s stunning views. Rounding out the home is an oversized triple garage with heated floors, which connects to a large mudroom and laundry room on the main level, providing ample storage and practicality. This high efficiency property is more than just a home—it's an exceptional lifestyle opportunity, offering endless potential for those seeking a serene retreat with the conveniences of modern luxury just minutes from Calgary. (id:50955)
RE/MAX First
4513 53 Av
Wetaskiwin, Alberta
Older neighborhood meets newer remodel. This property has had a full gut and even though the list is long, here it goes; new roof, new siding, new eavestroughs, new electrical and plumbing, and new windows, new appliances and kitchen. Hosting a spacious backyard including a garage with new roof and walking distance to some amazing recreational facilities, you couldn't ask for a better opportunity. (id:50955)
Exp Realty
5026 50 Avenue
Ponoka, Alberta
Nestled in the vibrant heart of Ponoka’s downtown core on Chipman Ave, an incredible opportunity awaits for the aspiring entrepreneur. This well-established office supply business is ready for a new owner to take the reins. Imagine walking into a turnkey operation that not only comes fully stocked with a vast inventory but also includes a Ford delivery van, ensuring seamless service to a loyal clientele spanning central Alberta. This business isn’t just about selling supplies; it’s about being an integral part of the local community. Positioned in a prime location, surrounded by a dynamic mix of local enterprises, the business enjoys a steady stream of customers. Adding to its appeal is Vantage Physio, a reputable tenant with a four-year lease, guaranteeing a stable income stream.By the way, not just the business but the building is included in this opportunity. Recent upgrades to the sewer system and roofing mean that the premises are in excellent condition, ready for you to move in and start operating without any immediate concerns. With a spacious layout boasting 2,280 sqft dedicated to office supplies and an additional 1,520 sqft of lease area, there’s ample room to cater to the needs of local businesses and beyond.For those with a vision to innovate and expand, this business holds immense potential. It’s the perfect canvas for someone eager to inject fresh ideas and take it to new heights. Don’t miss this chance to become your own boss and play a pivotal role in supporting the business community in central Alberta. (id:50955)
Exp Realty
241 Range Road
Rural Wheatland County, Alberta
This 6.18 acres is long and narrow. A survey has been ordered to verify property lines. Great place to build your home. Verify with County of Wheatland for development and building permits. (id:50955)
Kic Realty
16 Ridgegate Way Sw
Airdrie, Alberta
Incredibly located just 2 doors from Nose Creek Park encouraging tranquil walks on the expansive pathway that winds alongside the creek. Want something more urban? This unsurpassable location has the best of both worlds! Walk out your front door in the other direction and bam you’re on Main Street with endless shops, restaurants, services and amenities. Then come home to a quiet sanctuary with a heated garage! This charming home is well maintained with great bones and tons of potential with many upgrades already completed. The roof shingles, vinyl siding, eves troughs and downspouts on both the house and garage were replaced in 2015 plus extra insulation was added. New natural gas hot water heater (2018), Telus internet Fibre Drop installed (2019), 2 bathroom fans replaced (2019/2021) and the upper level carpet was replaced with durable laminate in 2 bedrooms and the hallway (2023). Natural light streams into the living and dining rooms from extra south-facing windows illuminating the hardwood floors and creating a bright and airy gathering and entertaining space. The kitchen is well laid out with a plethora of cabinets and drawers plus corner windows for seemingly infinite sunlight. Retreat at the end of the day to the upper level primary bedroom with its own private ensuite, no need to share with the kids! Both additional bedrooms are spacious with easy access to the 4-piece bathroom. Put your feet up and relax in front the floor-to-ceiling brick encased fireplace in the family room. A separate flex area is great for a home office or study space. French doors lead to the backyard oasis promoting a seamless indoor/outdoor lifestyle. And there is still a fully finished basement with a huge rec room and included billiard table and shuffleboard for friendly games nights with friends and family. Enjoy casual barbeques and time spent unwinding in the backyard privately nestled behind the HEATED double detached garage with an extra long drive for loads of additional park ing or an RV. Opportunity is knocking, don’t miss your chance at this solid home in an unbeatable location! (id:50955)
First Place Realty
145, 37411 Waskasoo Avenue
Rural Red Deer County, Alberta
For additional information, please click on the Brochure button below. If you are looking for a large family home with room for kids and extended family, this is it. Close to amenities, this acreage has everything you need. Plenty of room for kids in a peaceful area surrounded by nature. The main floor is bright and welcoming with tons of large, energy efficient windows. A kitchen with huge windows and large window seat mean you will never feel closed in or miss the action. Down the hall entry is a beautiful space for elderly parents with a kitchen, living room, dining, bedroom and bathroom. Two decks, a large east facing partially covered deck surrounded by trees and a small front deck facing west provide sunrises and sunset views while maintaining privacy. A main floor laundry is tucked out of site and is easy access to all.The main bathroom is a sanctuary and includes a jacuzzi, soaker tub. The space above the garage has plenty of potential for entertainment, games, small business or studio (include a three piece bathroom). The oversized 5 bedrooms in the basement have big windows letting in plenty of light. A large separate bedroom with an ensuite bathroom, extra storage and it's own private stairs mean privacy for teen or guests. The walk out basement with TV room for the kids leaves you peace and quiet on the main floor. A wood burning stove provides extra heat and ambience in the winter months. Underfloor heating mean the basement stays cozy all winter and cooler in the summer months. A self watering minimal care garden provides fresh veggies with little to no work leaving room for a large play area. Costco is minutes down the road as well as the cinema and restaurants. If you love nature and light, this is the home for your family. (id:50955)
Easy List Realty

