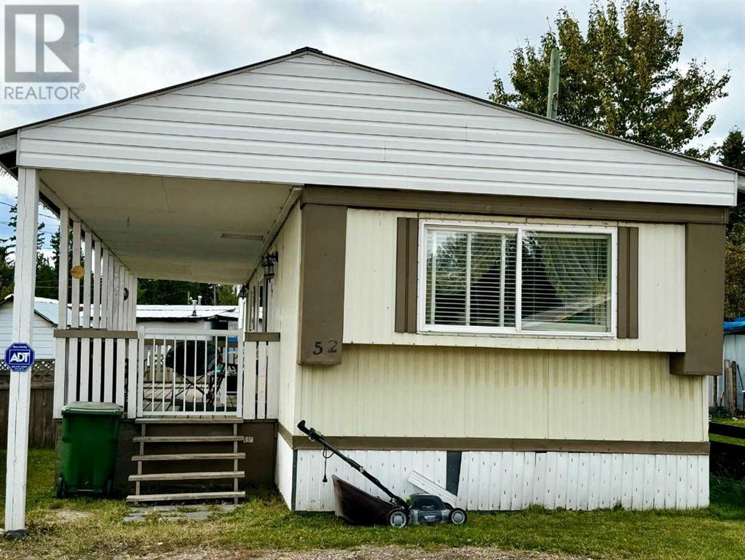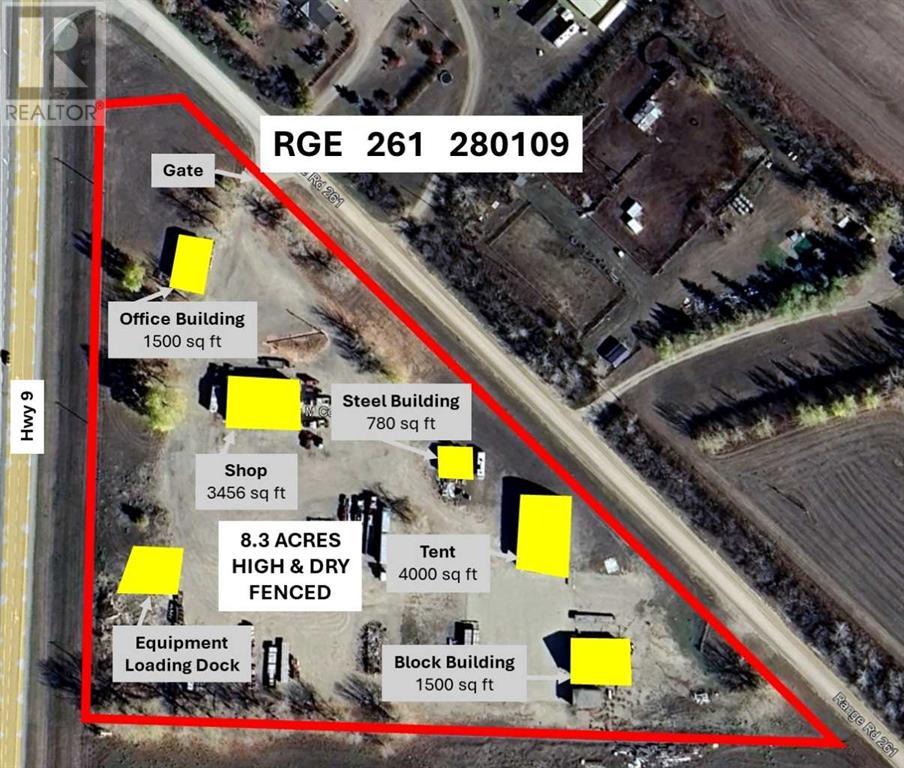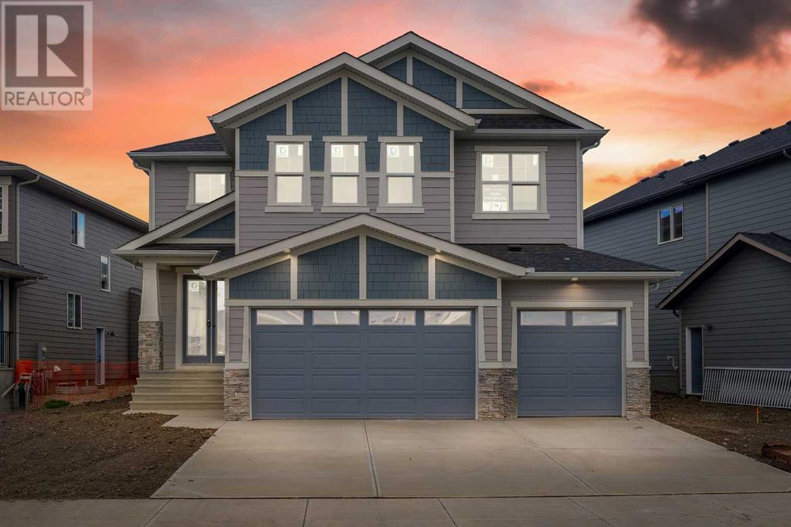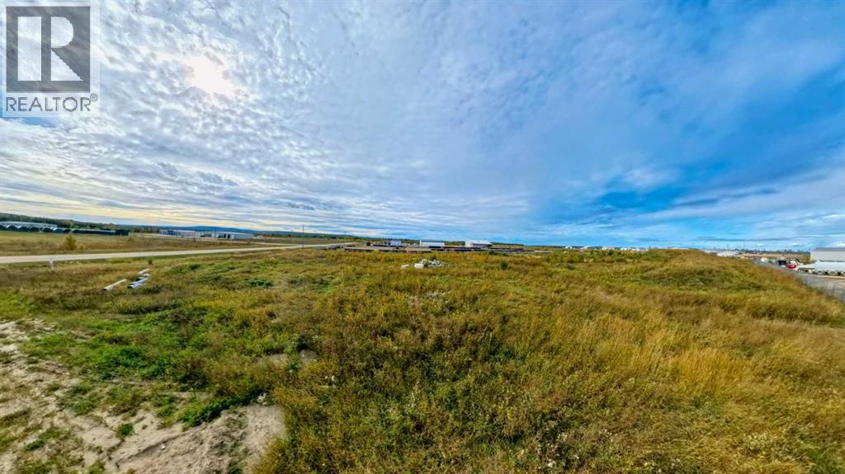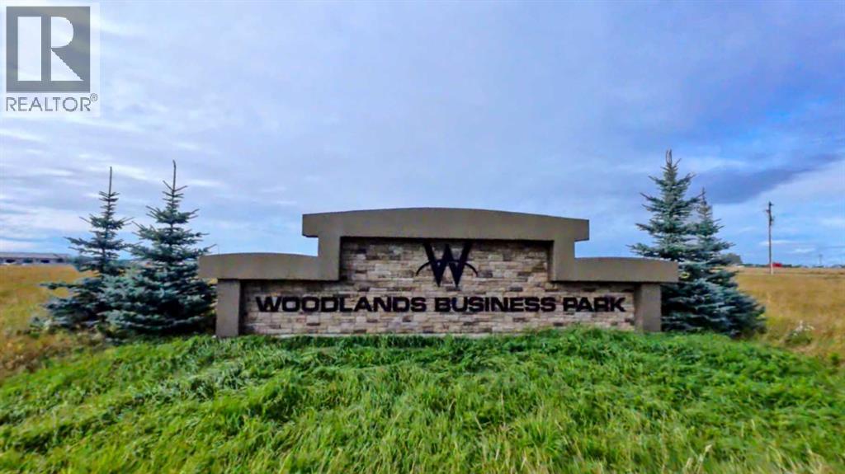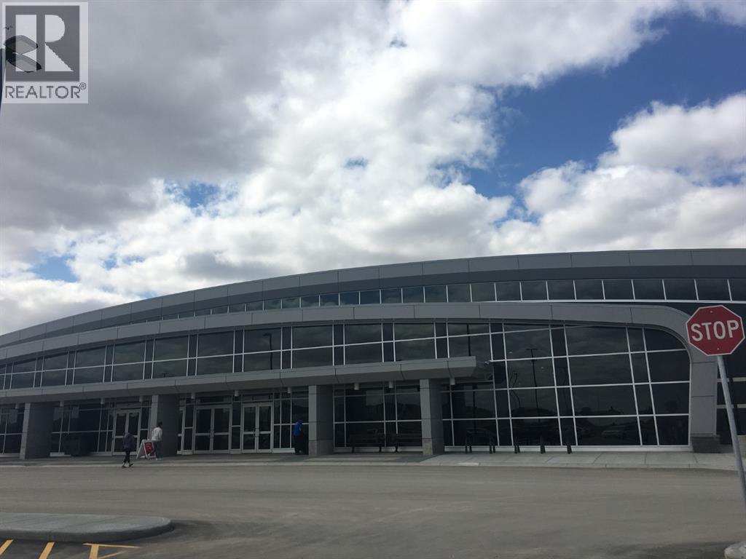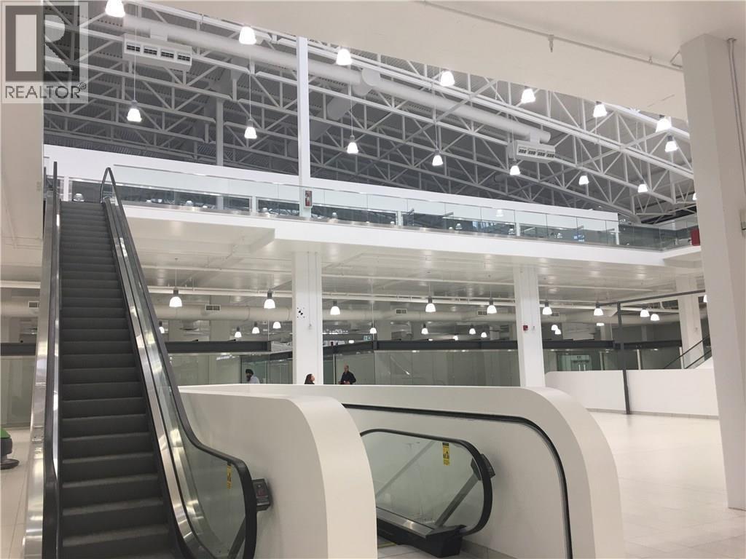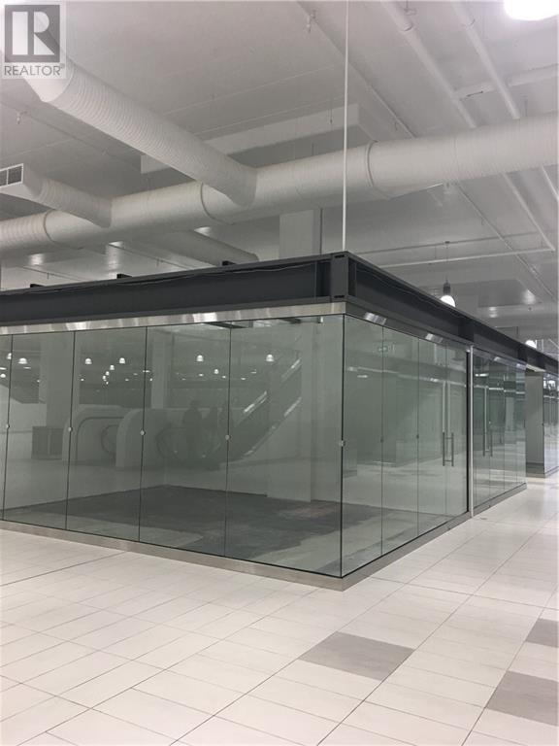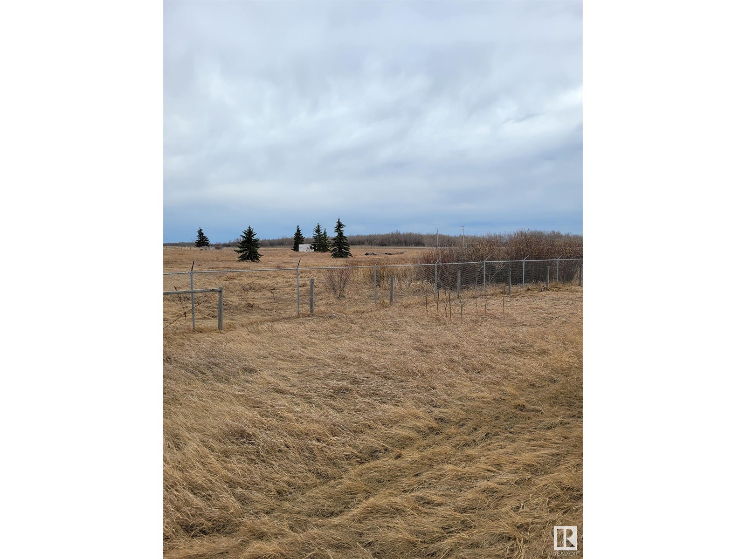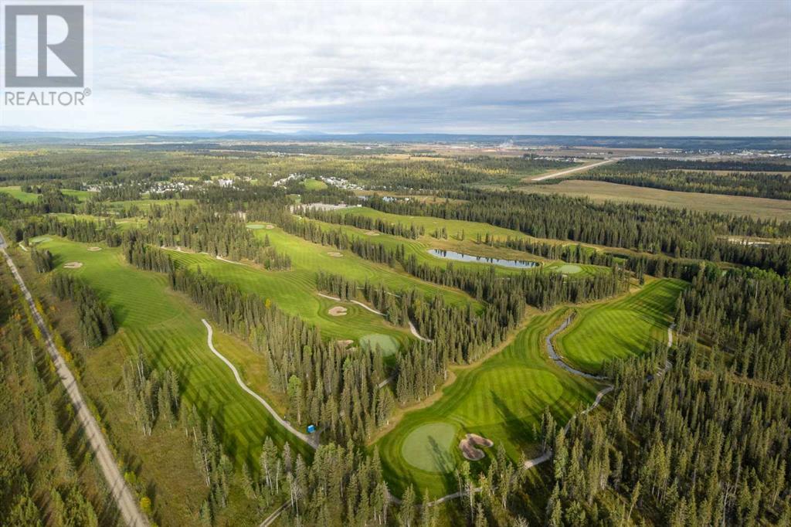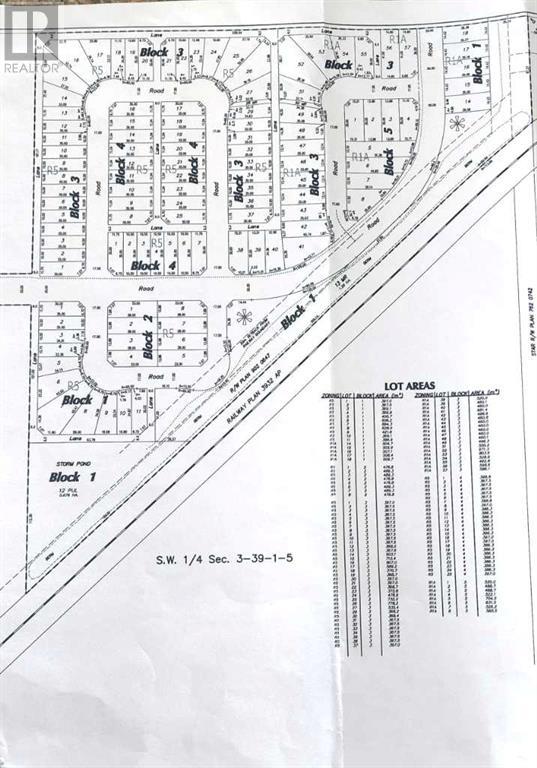38425 Range Road 284
Rural Red Deer County, Alberta
Step into unparalleled luxury and privacy with this 5,300+ sq.ft. estate, situated on 2.99 acres of lush, tree-lined land—minutes from Red Deer and Sylvan Lake. This haven offers exclusivity, convenience, and fine details.Elegance is evident throughout, from the 10-inch baseboards and crystal door handles to the hardwood floors. The main level is designed for entertaining, featuring a formal dining room with a tray ceiling, a double-sided fireplace connecting the living and family rooms, and vaulted ceilings. The gourmet kitchen includes a quartz island, poplar cabinetry, a built-in fridge/freezer combo, and a butler’s pantry. Adjacent is a breakfast nook, perfect for casual dining and overlooking the deck and rear yard. Imagine hosting large gatherings or festive Christmas soirees; you have ample space to create magical moments and stunning decor (think a Christmas tree in every room!).The upper level is a retreat with a luxurious primary suite. The 5-piece ensuite includes dual sinks, a soaker tub, a walk-in shower, and a make-up vanity. The walk-in closet features custom built-ins, including a center island with drawer space. A second bedroom with its own ensuite ensures privacy, while the upper office (which could be used as a Bedroom) provides an ideal work-from-home setup with stunning mountain views. You could also use the space as a cozy Den/Bonus Room. The laundry room adds convenience.The walk-out lower level is perfect for leisure, featuring a spacious rec room with a gas fireplace and a wet bar with a full-size fridge and dishwasher. One additional bedroom offers flexibility, and the multi-purpose room can be a home theatre, office, or craft studio. Dedicated storage on this level accommodates all your off-season items and decor, keeping everything organized and accessible.Outside, enjoy your oasis with a custom firepit area, featuring a pergola with swing seating. The expansive garden space and Duradeck deck with a pergola are perfect for entert aining. The attached double garage and a 40x32 shop with roughed-in in-floor heating offer space for classic cars, motors, boats, or other hobbies.The home includes an energy-efficient boiler heating system with in-floor heat on every level, ensuring year-round comfort.Conveniently located between Hwy 11 and Hwy 11A, this home provides easy access to Red Deer and Sylvan Lake for work, shopping, and activities. Plus, with Hwy 2 just a short drive away, Calgary or Edmonton are within reach.More than a residence—this home is a statement of luxury, privacy, and refined living. For those who love to entertain, travel, and enjoy life’s finer things, this estate is your perfect match. (id:50955)
RE/MAX Real Estate Central Alberta
243077 Range Road 255
Rural Wheatland County, Alberta
Welcome home to this stunning property just minutes from Strathmore, offering convenient access to all amenities and an easy commute to Calgary via Highway 1. Nestled on 5 acres, this home boasts breathtaking west views of the mountains on clear days. A paved road leads to your private lane, guiding you to a spacious residence and a remarkable shop. Inside the air-conditioned home, you'll discover over 3800 square feet of living space. This bi-level style home features 5 (potentially 6) bedrooms and 3 full bathrooms. The primary bedroom offers a spacious retreat with a large walk-in closet and an impressive ensuite featuring a double vanity. Recent updates include hardwood floors and a custom gourmet kitchen with ample cabinets, a spacious island, and stunning quartz countertops—perfect for entertaining large family gatherings. Enjoy a beautiful dining area and a spacious living room with bright west-facing windows that welcome the evening sunsets. The fully developed basement, complete with in-floor heating throughout, provides additional living space including a family room, exercise area, 3 bedrooms, a full bath, and a large laundry room with a flex room for storage. The home is equipped with central air conditioning and boasts numerous desirable features such as triple glazed windows, Hardy Board siding, dura deck, 2 sump pumps, a boiler, forced air, and in-floor heating throughout. Beyond the home, a remarkable 45 x 40 shop/garage accommodates 6 vehicles with in-floor heating, 220 electrical service, 12 and 18-foot doors, and ample space for all your toys. This property is the perfect place to call home, combining serene country living with modern amenities and impressive craftsmanship throughout. Call your trusted real estate professional for a private viewing today. (id:50955)
RE/MAX Real Estate (Central)
52, 810 56 Street
Edson, Alberta
Very well maintained unit with covered deck. Good parking. Fenced yard. (id:50955)
RE/MAX Boxshaw Four Realty
280109 Range Road 261
Rural Rocky View County, Alberta
Unique leasing opportunity to operate your business from this 8.3-acre yard that is fully fenced, and sits HIGH & DRY on well-compacted ground so your vehicles and equipment will never get bogged down during rain, chinooks, or spring thaw. Situated on Highway 9 just south of the Village of Beiseker, this property is comprised of numerous buildings that include the following: 48’x72’ SHOP with four 14-foot high doors, overhead radiant heat, mezzanine, office, cafeteria, bathroom, and 200 Amp 3-phase power; 1500 sq ft OFFICE BUILDING with reception area, 3 offices, boardroom, 2 bathrooms, kitchenette, central Air Conditioning, and ample parking space; 26’x30’ STEEL BUILDING with electrical service; 20’x32’ CINDER BLOCK BUILDING with electrical service; 50’x80’ TENT; and HEAVY EQUIPMENT LOADING DOCK. This property is zoned I-LHT, light industrial district. The property is offered as a Triple Net lease with a basic rent of $13,000 per month plus current year operating costs of $2,316 per month, (+ GST). More photos coming soon. Please contact for more information. (id:50955)
Cir Realty
88 Marion Cr
Rural Athabasca County, Alberta
Come live at the lake at this beautiful Baptiste Lake Bungalow located in the peaceful summer village of Whispering Hills. This four bed two bath property has almost half an acre with plenty of space to relax and take full advantage of lake living. The boat launch is just minutes away with a day park and play structure for children that want to play by the water. This is a great home for the whole family with space to park an rv and only fifteen minutes away from Athabasca for all of your needs. A definite must see! (id:50955)
Maxwell Progressive
36 South Shore Manor
Chestermere, Alberta
LEGAL SUITE SEPARATE ENTRY/LAUNDRY - 7 BEDS, 5 BATHS, OVER 4100 LIVEABLE SPACE, SPICE KITCHEN - 3 CAR GARAGE, DECK, BACKYARD - BRAND NEW HOME WITH ELEGANT DESIGN AND MODERN FINISHING - This home is fully featured with a MAIN FLOOR BEDROOM, OPEN FLOOR PLAN and SPICE KITCHEN. The main floor is convenient with a 3 car attached garage opening into the mudroom and the spice kitchen. A large living room, dining and main kitchen with built ins (as per builder specifications) and DECK access complete this floor. The upper level is complete with 4 beds and 3 baths. The primary 5pc ensuite is expansive and has a walk in closet. Another bedroom has its own ensuite and 2 others are in a jack and jill configuration. A family room and OPEN TO BELOW space complete this level. The LEGAL BASEMENT SUITE has 2 BEDS and 1 BATH, kitchen, large rec room and storage. This home is perfect for a large family and features all luxury amenities. In addition the community is lovely, with shops, schools parks and all that the lake has to offer all close by. Home Is still under construction and will be complete in October. (id:50955)
Real Broker
102, 5034 46 Street
Sylvan Lake, Alberta
Welcome to the Kingston! 1915 sq ft of street front commercial space, located on a busy street just steps away from Lakeshore Drive. The space offers a large reception area with plenty of natural light, four smaller offices or treatment rooms, utility room, and an accessible washroom. Open ceiling concept with upgraded finishes. This space was previously a spa/salon, but is well suited for retail because of the location – on a busy street with high pedestrian traffic! 2 designated parking stalls in the back, general street parking directly in front. Broad sidewalk and nice street frontage suitable for a little display or table under the awning in the warmer months. Operating costs estimated at $6.00/sq ft annually for 2024. (id:50955)
Exp Realty
5207 49 Street
Ponoka, Alberta
This 1300 sq ft bungalow with detached garage is located on 3.1 acres bordering the Battle River in the heart of Ponoka!. The home offers 4 bedrooms and 1 bath on the main floor, Oak Kitchen and large dining/living room with gorgeous view of the river. Hard wood floors in the living area, some new windows. Basement includes a large bedroom and Family/Rec Room with enough space to add 1 or 2 more bedroom. Some of the walls in the basement have recently been drywalled and are the mudding stage, ready for paint. An abundance of storage. The home is hooked up to town water and sewer but also has it's own well which is great for watering. The owner has put much work into the land over the years, clearing the low brush and hauling in fill (160 tandem loads) to make a gorgeous property, including a small private golf course. Enjoy the abundance of wildlife that share the property. This unique property has loads of potential and is worth a look! More Pictures to Come! (id:50955)
RE/MAX Real Estate Central Alberta
5 Vienna Close
Red Deer, Alberta
This 1ST OWNER, modern, LUXURY home, surrounded by a stunning green belt, NATRUAL RESERVE, and a POND from the side to the back, offers the perfect blend of elegance and comfort. Boasting an TRIPLE attached garage, HIGH CEILING foyer, CURVED STAIRS , WALKOUT basement, IN-FLOOR heating, and AC, this contemporary residence provides 3,737 square feet of living space with numerous upgrades. Custom-built with contemporary taste, the home features an inviting vaulted ceiling foyer and elegant, curved staircase. The expansive windows throughout fill the home with natural light. The OPEN CONCEPT design showcases breathtaking views from the back patio and windows. Inside, the kitchen boasts gleaming quartz countertops, a massive pantry, and ample cabinetry, embodying the pride of a gourmet chef. The living and dining rooms, with floor-to-ceiling windows, offer magnificent views that help melt away daily stresses. Cozy up by the fireplace, listen to the gentle sounds of the backyard spring, and experience the essence of peaceful living. Upstairs, the master bedroom welcomes the morning sun, energizing your day. A double-sided gas fireplace adds luxury to your bathing and reading rituals. The lavish ensuite and walk-in closet lead to a thoughtfully designed laundry room, easily accessible from the hallway serving two more spacious bedrooms. The bonus room offers an unobstructed view extending from the pond to the forest and beyond. The basement is a paradise for you and your loved ones, featuring a fully equipped home theatre. The spacious living room can easily accommodate your favorite musical instrument, a pool table, or anything else you desire. An additional bedroom provides extra space for family or guests. The entire home is equipped with zoned in-floor heating (except in the bedrooms), 9’ ceilings (including the basement), 8’ solid interior doors, a 2022 furnace, an advanced water supply system, electrical rough-in for a backyard hot tub, a speaker system, and more. Lo cated in a very good neighborhood with thriving occupations, this home offers an ideal setting for a comfortable and luxurious lifestyle. (id:50955)
Grand Realty
125028 Township Road 594e Road
Rural Woodlands County, Alberta
Prime 4.45-Acre Industrial Lot in Whitecourt Airport Industrial ParkLocation: Off Highway 32, Whitecourt, ABSeize this exceptional opportunity to own a versatile industrial lot in the highly sought-after Whitecourt Airport Industrial Park. This 4.45-acre parcel offers full access to town water and sewer services, with paved roads and infrastructure already in place, making it development-ready.Key Features:Lot Size: 4.45 acresUtilities: Full town water and sewerAccess: Paved roads, excellent connectivity to Highway 32Zoning: Industrial Transition Area, suitable for large-scale industrial developmentPermitted Uses:This industrial zone is ideal for various industrial ventures, including but not limited to:Heavy equipment sales and repairLarge-scale manufacturing, processing, and packagingAgricultural service facilities and extensive agricultureMetal processing and fabricationPublic utility buildings or facilitiesSelf-storage facilities and storage compoundsTransport contractor repair businessesWarehouse operationsRural industries and moreWhether you're looking to expand operations or start a new industrial project, this property provides ample space and flexibility to meet your needs. (id:50955)
RE/MAX Advantage (Whitecourt)
#107 Countryside Es
Rural Bonnyville M.d., Alberta
Just hitting the market..this 1605 sft bi-level on 1.5 acres w/ triple attached garage & the most spectacular 32X24 heated shop(220V, floor drain,LED lights & oversized door)The yard is an oasis with firepit,pergola on exposed aggregate & 2 tier deck with the coziest attached sunroom.Open concept layout with vaulted ceiling & brand new wood stove. Granite counters, SS appliances,eat up island,espresso cabinetry, & gas stove. Sonos speaker system on main level, master bath & garage. 3 bedrooms on the upper level.Primary has ensuite with dual sinks,jetted tub/shower combo & walk in closet.Triple garage w/ lockers, benches & separate access door to the basement.The basement has a stunning mother-in-law suite or the perfect space for visiting guests. Custom designed w/built in cabinets,beam & plank ceiling,granite bathroom w/heated floors & a spacious bedroom w/ sliding barn door & custom closet. This home has it all from the inside to the outside and the location is a 5 min drive to all amenities.WINNING! (id:50955)
Royal LePage Northern Lights Realty
#1302 901 16 St
Cold Lake, Alberta
Top floor modern condo, open concept kitchen/ dining, living room. 3 spacious bedrooms, primary with 3 pc ensuite leading to your walk in closet. Kitchen provides ample cupboard space, large peninsula with sink, corner pantry, and stainless appliances. Living room leads to your private balcony, with enclosed storage room. Completing the unit is the in-suite laundry, and 4pc main bath. If your thinking of investing in your first home, or your first rental, or downsizing this condo is a great place to start. Professionally managed, walking distance to the marina, some shopping, public transportation. Condo fees include: Heat, Insurance for common areas, Caretaker, Landscape/ Snow Removal, Parking, Reserve Fund Contribution, Water/ Sewer. Home ownership made easy! (id:50955)
Royal LePage Northern Lights Realty
5412 46 St
Stony Plain, Alberta
VACANT LOT AVAILABLE IN STONY PLAIN AT 5412-46 STREET! THIS 50 X 150' LOT IN THE WOODLANDS COMMUNITY IS ZONED R1 RESIDENTIAL LARGE LOT DETACHED DWELLING DISTRICT. ENJOY AN EAST FACING LOT WITH ALLEY ACCESS, WALKING DISTANCE FROM SCHOOLS, RETAIL, AND OTHER LOCAL AMENITIES. THERE ARE LIMITED BUILDING RESTRICTIONS AND NO TIME CONSTRAINTS FOR DEVELOPMENT. THIS SIZABLE LOT WOULD ACCOMODATE A BUNGALOW, OR THE STYLE OF YOUR DREAMS. SELLER MAY CONSIDER CARRYING LOT WHILE BUYER BUILDS. (id:50955)
Royal LePage Noralta Real Estate
301 Meadowview Dr
Fort Saskatchewan, Alberta
Your Dream Bungalow Under Construction! A stunning modern home offering 1,284 sq ft of thoughtfully designed living space. This home is perfect for those seeking a blend of style, comfort and functionality. A spacious layout with a front-to-back vaulted ceiling in the Great Room, creating an inviting atmosphere. Enjoy the beauty of a stone floor-to-ceiling cozy gas fireplace, perfect for relaxing evenings. The kitchen is a chef's dream, featuring a functional island and a corner pantry with ample storage. A huge main floor laundry room adds practicality to your daily routine. Choose between two bedrooms or a den, providing versatility to suit your lifestyle. The master bedroom includes a walk-in closet and a three-piece bath with a full tile surround double shower and a convenient seat. All countertops are quartz, offering durability and elegance, while vinyl plank flooring adds a modern touch. The 22 x 23 oversized double garage. Step out onto the rear deck and enjoy your north-facing sunny backyard. (id:50955)
Realty Executives Focus
53 Deer Meadow Cr
Fort Saskatchewan, Alberta
This stunning home is currently under construction & closely resembles Show Home located at 558 Meadowview Drive, visit for a firsthand look. This particular model features a spacious 28 x 28 triple garage, perfect for all your storage needs. Step inside to discover a huge mudroom that leads to a convenient walk-through pantry, seamlessly connecting to a beautifully designed kitchen. The adjoining dinette boasts a coffered ceiling and a generous 9 patio door that opens up to a 12x28 rear deck, ideal for enjoying the south-facing backyard. The spectacular great room is a highlight of the home, featuring soaring 17 ceilings, a cozy gas fireplace, impressive stone feature wall from floor to ceiling. Upstairs bedrooms, including a luxurious master suite complete with a standalone tub, dual sinks, double shower & a walk-through closet that leads to upper-level laundry room. Bonus room with feature wall. Act quickly, theres still time to choose your own interior colors & personalize. Dont miss out! (id:50955)
Realty Executives Focus
125005 Township Road 594d
Rural Woodlands County, Alberta
Prime 4.45-Acre Industrial Lot in Whitecourt Airport Industrial ParkLocation: Off Highway 32, Whitecourt, ABSeize this exceptional opportunity to own a versatile industrial lot in the highly sought-after Whitecourt Airport Industrial Park. This 4.45-acre parcel offers full access to town water and sewer services, with paved roads and infrastructure already in place, making it development-ready.Key Features:Lot Size: 4.45 acresUtilities: Full town water and sewerAccess: Paved roads, excellent connectivity to Highway 32Zoning: Industrial Transition Area, suitable for large-scale industrial developmentPermitted Uses:This industrial zone is ideal for various industrial ventures, including but not limited to:Heavy equipment sales and repairLarge-scale manufacturing, processing, and packagingAgricultural service facilities and extensive agricultureMetal processing and fabricationPublic utility buildings or facilitiesSelf-storage facilities and storage compoundsTransport contractor repair businessesWarehouse operationsRural industries and moreWhether you're looking to expand operations or start a new industrial project, this property provides ample space and flexibility to meet your needs. (id:50955)
RE/MAX Advantage (Whitecourt)
594063 Range Road 125b Road
Rural Woodlands County, Alberta
Prime 4.45-Acre Industrial Lot in Whitecourt Airport Industrial ParkLocation: Off Highway 32, Whitecourt, ABSeize this exceptional opportunity to own a versatile industrial lot in the highly sought-after Whitecourt Airport Industrial Park. This 4.45-acre parcel offers full access to town water and sewer services, with paved roads and infrastructure already in place, making it development-ready.Key Features:Lot Size: 4.45 acresUtilities: Full town water and sewerAccess: Paved roads, excellent connectivity to Highway 32Zoning: Industrial Transition Area, suitable for large-scale industrial developmentPermitted Uses:This industrial zone is ideal for various industrial ventures, including but not limited to:Heavy equipment sales and repairLarge-scale manufacturing, processing, and packagingAgricultural service facilities and extensive agricultureMetal processing and fabricationPublic utility buildings or facilitiesSelf-storage facilities and storage compoundsTransport contractor repair businessesWarehouse operationsRural industries and moreWhether you're looking to expand operations or start a new industrial project, this property provides ample space and flexibility to meet your needs. (id:50955)
RE/MAX Advantage (Whitecourt)
#72 9002 Hwy 16
Rural Yellowhead, Alberta
This .9 acre lot nestled within the serene and picturesque setting of Lobstick Resort, a coveted destination known for its breathtaking natural beauty. Located just over an hour from Downtown Edmonton, this generously sized property offers an exceptional opportunity for you to build a dream retreat amid the splendour of Alberta's landscapes. With nearly an acre of land, you have ample space to design a custom home that blends seamlessly with the surrounding environment, whether it's a cozy cabin, a luxurious lodge, or a modern abode. Directly across the road from the river, the lot's location within Lobstick Resort means that you have easy access to a variety of recreational activities and amenities, including hiking, fishing, and winter sports, ensuring a lifestyle filled with adventure and relaxation. (id:50955)
Century 21 Leading
44092 & 44080 Township Road 274
Rural Rocky View County, Alberta
Discover this one-of-a-kind property just 15 minutes north of Cochrane, nestled on 30 scenic acres with breathtaking panoramic mountain views. This estate features two incredible homes, each offering its own distinctive charm and luxury. The larger home boasts over 4,400 sq. ft. of developed space, blending country, cabin, and modern aesthetics. The soaring A-frame windows perfectly capture the scenic views of the property and the majestic mountains beyond. Inside, you'll find a mix of wood and stone textures, creating a warm and inviting atmosphere. The home features soaring ceilings, multiple living spaces, and thoughtful design details that highlight its unique character. Whether you're relaxing by the stone fireplace, enjoying the expansive entertainment room, or unwinding in one of the four bedrooms, this home provides a perfect blend of comfort and style. The second home is a modern masterpiece, featuring a 2,200 sq. ft. shop and 2,300 sq. ft. of living space. This home is designed for contemporary living with sleek lines and clean finishes. Each of the three bedrooms has its own full ensuite bathroom, providing privacy and comfort for all residents. A highlight of this home is the incredible rooftop patio, offering a stunning vantage point to enjoy sunsets and panoramic views of the mountain range. The open-concept main kitchen and living area are perfect for entertaining, while the secondary kitchen and additional amenities add to the home's functionality and versatility. This property is perfect for those seeking a peaceful retreat with modern conveniences. Whether you're looking to raise animals, entertain guests, or simply enjoy the tranquility of nature, this estate offers endless possibilities. Experience the best of both traditional and modern living in this extraordinary property. Don't miss your chance to own this dream estate! (Check out the 3D tour links for both homes and ask your favorite Realtor for access to additional information on this prope rty). Do not enter property without an appointment. (id:50955)
Exp Realty
14 Vireo Avenue
Olds, Alberta
This exquisite new-build executive bungalow, located on a scenic pond lot, offers luxurious living with a triple attached heated garage and a fully finished walkout basement. The stunning kitchen showcases a large island, creamy white cabinetry, and a spacious walk-in pantry. The upgraded stainless steel appliance package includes a wall oven, counter-depth fridge, gas cooktop with pot filler, and more. The open-concept kitchen, living, and dining areas feature a gas fireplace, a large picture window, and patio doors leading to the expansive covered deck, perfect for indoor-outdoor living. The spacious primary suite offers a 5-piece ensuite with a free-standing tub, dual vanities, and a large walk-in closet with custom organizers. Additional highlights on the main level include a generous mud/laundry room, 1/2 bath and a welcoming foyer. The fully developed walkout lower level includes a large office, two bedrooms, a full bathroom, and a spacious recreation room complete with a wet bar, sink, and dishwasher. The BAR/WINE ROOM is a standout feature, offering built-in cabinetry, a wine fridge, and display shelving. The massive heated triple garage features oversized doors, ideal for larger vehicles. Central A/C is included for year-round comfort. Many features are still customizable if purchased soon. Enjoy the west-facing backyard with direct access to the pond and greenspace. Located in Olds, a community known for its blend of small-town charm and big-city amenities, with convenient access to Highway 2.Contact us today, or reach out to your preferred Realtor to schedule a meeting with this experienced and reputable builder to make this dream home yours! (id:50955)
Cir Realty
45149 Rge Rd 164
Daysland, Alberta
Excellent highway frontage industrial property includes 2 commercial buildings on 1.76 acres. Bldg #1 is 2080 sq.ft., wood frame, metal clad, with office space and mezzanine. Bldg &2 is 2880 sq.ft., wood frame, metal clad, heated.. Property is zoned C3 Highway Commercial and is suitable for your mid sized retail or industrial application. Note - adjacent property (undeveloped 10.77 acres) available for sale under Listing #A2147134. (id:50955)
Royal LePage Rose Country Realty
45147 Rge Rd 164
Daysland, Alberta
Highway frontage commercial lot at Town of Daysland is an excellent spot for your business. Containing 10.77 acres, this property has access off Rge Rd 164 and is ready to develop. Note - adjascent property with building also for sale under listing #A2105338. (id:50955)
Royal LePage Rose Country Realty
#97 52131 Rge Rd 210
Rural Strathcona County, Alberta
Slice of heaven sitting on 4.54 Acres in Sierra Grande Estates, home has been meticulously cared for over time! Lovely primary suite with gas fireplace, walk in closet, spacious ensuite and patio doors overlooking your stunning yard! Home has an abundance of natural light, gleaming hardwood floors, fully finished basement and a 2 car attached garage! Outside, you'll find a perfect blend of privacy and open space, with a mix of trees that provide seclusion and clearings where deer and moose gracefully roam. A 30x50 heated shop completes this gem, making it an idyllic haven for those seeking a balance between work and play! (id:50955)
Now Real Estate Group
701, 72127 11 Range
Debolt, Alberta
* RARE OPPORTUNITY TO OWN A RECESSION PROOF BUSINESS PORTFOLIO: TAVERN, RESTAURANT, AND HOTEL * TAVERN: 60 SEATS PLUS OUTSIDE PATIO AREA, 4 VLT'S, BUSY OFF SALES * RESTAURANT: 16 SEATS * HOTEL: 6 ROOMS * 4 BEDROOM MANAGER SUITE * STEADY SALES * LOTS OF RENOVATIONS DONE * ONLY TAVERN, ONLY LIQUOR SALE, ONLY HOTEL IN THE TOWN * LOT SIZE: 27,007 sqft * BUILDING SIZE: 5,000 sqft (id:50955)
Cir Realty
91 Emberdale Way Se
Airdrie, Alberta
Are you looking for an investment property, a move-up home, a downsizer home or a 1st-time ownership home? Come and check this one out! It’s not your typical cookie-cutter home. You'll be pleasantly surprised with this updated Bi-level home that offers four bedrooms (2 up & 2 down), two updated four-piece bathrooms, and a unique vaulted ceiling in the kitchen, dining room area and living room. Plus a main floor laundry. There also is a main floor sunroom/solarium that adds space to enjoy (not included in the RMS square footage). Downstairs offers another family room with a gas freestanding fireplace/stove, an office space, a utility room, and another sunroom/solarium that adds space to enjoy (not included in the RMS square footage). A walk up from the basement to the South fenced backyard. The exterior of the home has newer style stucco and 2x6 exterior walls. This character home has seen numerous improvements including some updated windows, exterior doors, a high-efficiency furnace, an on-demand hot water system, a stucco exterior . Most recently the home has seen some updates in paint, flooring, LED lighting, kitchen cabinet/countertops and bathroom fixtures. All appliances are included, including a washer & dryer. Located in the sought-after community of Edgewater it’s close to schools, parks, shopping and other services offered within the City of Airdrie, you won’t want to miss out on this investment opportunity. All viewings are by appointment, so call your realtor today. Don't miss out. (id:50955)
Royal LePage Metro
616 10 St
Cold Lake, Alberta
LIVE, WORK, PLAY in this one-of-a-kind Cold Lake home. Park in your oversized heated garage and head up to the main level via your own personal elevator to be greeted by an open concept great room with vaulted ceilings that create an immediate sense of spaciousness and light. Other features include hardwood IPE floors, ceramic tile, a RSF Delta Fusion wood burning custom fireplace, a large entertainment island with induction stovetop that beckons casual dining and social interaction. Other upgrades include custom wrought iron railings throughout and hot tub off master suite. Whether its sipping coffee on one of your private 3 decks or entertaining guests this home provides a calming backdrop to your daily life. The lower level has a dream shop/workspace, a home office and kitchenette that leave the possibilities to your imagination. RV parking with 30 amp plugin. The custom design elements complement the lifestyle of any homeowner. (id:50955)
RE/MAX Platinum Realty
5201 54 Av
Rural Parkland County, Alberta
Stunning bungalow on 10.87 acres within the town of Entwistle. You can enjoy the breathtaking view of the Pembina River right outside your back dr. This home features 3 bdrms, 3.5 baths, and a fully developed bsmt. The spacious entrance & liv rm both boast in-floor heating. The great Rm showcases an open concept with vaulted ceilings, a 3-sided gas fireplace, & hardwood flooring. A garden dr opens to a lg deck overlooking a beautiful, treed paradise. Down the hall, a 4-piece bath separates the primary bedroom with a 6pc ensuite from a secondary bdrm. The lower level invites relaxation for the family with a wood stove, perfect for our cold winters. A lg recreation Rm provides ample space for family time, complete with a 3pc bath and a 3rd bdrm. The bsmt has been conveniently roughed-in for a future in-suite with separate laundry & a cold rm. The O/S dbl garage has in-floor heat & storage. Additional conveniences include a nearby school for grades 1-9, city water/sewage & the potential for subdividing. (id:50955)
RE/MAX River City
22 Front Street
White Sands, Alberta
Prime lakefront location along the sandy shores of White Sands at Buffalo Lake! This vintage cabin is a place where lasting memories are to be made! With a sloped walk down to the beach, this private retreat offers an escape from everyday life, with large spanning lakeside yard and beautiful beachfront views. This custom cabin, perfect for large families or groups, Features an eat-in kitchen, family style living room centered around a wood burning stove and a large deck with stunning lake views, this custom cabin is perfect for large families or groups. With 4 bedrooms, a loft area, and a finished "bunkie" space below for additional guests, there is plenty of room for all. The excellent lake frontage spans all the way to the lake providing room for games, and evening campfires. This lakefront home provides you with the ability to put your boat and dock right out your door adding extra convenience to your lake lifestyle. White Sands is renowned for its sandy beaches and vibrant community, offering year round events for residents to enjoy. Whether you prefer swimming, boating and fishing in the summer months, or skating, snowmobiling and Ice shack fishing in the winter months, there is always something to do at Buffalo Lake! Don't miss out on the opportunity to own this "Memory Maker" cabin and start creating unforgettable memories with your loved ones. (id:50955)
RE/MAX 1st Choice Realty
260300 Writing Creek Crescent Crescent
Balzac, Alberta
Food court in excellent location S06 largest unit in the mall and be your own boss , rent incentive in effect (id:50955)
Century 21 Bravo Realty
I 21, 260300 260300 Writing Creek
Balzac, Alberta
Show and sell prime location no restriction Prime location I 21 located on the stage area by escalator, you will not find better location than this ....................Be your own Boss today 584 Sgft of Gross area which will give you Two titles.................... (id:50955)
Century 21 Bravo Realty
B05, 260300 Writing Creek Crescent
Balzac, Alberta
Show and sell prime location no restriction Prime location B05 located very close to the stage area by escalator, you will not find better location than this ....................Be your own Boss today 484 Sgft of Gross area which will give you Two titles.................... (id:50955)
Century 21 Bravo Realty
63319 Rr 435
Rural Bonnyville M.d., Alberta
This is a custom built country home, not a cookie cutter, in the luxurious Pine Meadows sitting on 4.57 acres, with granite countertops in the kitchen & bathrooms, solid wood soft-close drawers, solid wood doors for closets & bedrooms, in-floor zoned heat on every level with separate thermostats, solid wood 5 baseboards, solid wood kitchen island with sink & multiple cupboards & drawers, separate granite kitchen sink, solid wood shelving in the walk-in pantry, ceramic tile in the kitchen & breakfast nook, & the bathrooms. The master bedroom is about 30'x14', including the ensuite with the large soaker tub, shower, double sinks, granite countertops, & massive walk-in closet. There is a bonus room over the triple car heated garage, that is about 53'x15'. There is a 20'x12' media room, two dens, & a massive 37'x10' utility room! This home has 5 bathrooms! There is a wrap around deck that is over 60'x7'6 on the front with another 32' on the side & an approximately 20'x17' deck off the master bedroom. (id:50955)
RE/MAX Platinum Realty
#504 53509 Rge Road 60
Rural Parkland County, Alberta
Beautiful modern 2021-built modular by Woodland Park Construction located in Sunset Shores, a gated, year-round resort community on Lake Isle. This 730 square foot home has everything you need and more boasting a fantastic open concept layout, 10 ceiling and an awesome 3-seasons sunroom. Inside: a beautiful, bright living room with electric fireplace, eat-in kitchen with built-in dishwasher and gas range, generous sized 3-pc bathroom, laundry hook-ups in hallway closet, primary bedroom with built-in cabinetry and an additional bedroom with a built-in bunk beds. Outside: the fenced yard features a low maintenance landscaping, deck & sidewalks, extensive patio with fire pit and 10x12 shed. Sunset Shores amenities include a clubhouse with heated swimming pool, gym, boat launch, an extensive trail system and pickle ball, tennis & basketball courts. Enjoy the benefits of resort living in this gated, lake side community. (id:50955)
Royal LePage Noralta Real Estate
185075 Twp 545
Rural Lamont County, Alberta
Attention! Entrepreneurs! Investors! Business Owners ! Excellent opportunity on this 10 acres of land. Has many potential ideas. The land is zoned for commercial use. Has power, gas, sewer, phone line, all in place. The land 4 acres of it is fenced and has a large Quonset with shed with 200 amp service. There is also a dugout for water use or chapman water line. The land was formerly approved as a storage yard to house RV's, commercial vehicle equipment, and shipping containers. Great corner location and exposures for your business. Just 1 KM to town of Chipman. Close to highway 15 to Lamont. (id:50955)
RE/MAX River City
5428 Industrial Rd
Drayton Valley, Alberta
6000 sq.ft. shop on a 0.9 acre lot with HWY 22 exposure. Concrete block construction with 14'x14' overhead door. Mostly shop with some office space at front of building. Shop includes a mezzanine with two more office spaces and a large open space that could serve multiple uses. Lot is secured by a chain link fence. Recently renovated inside and outside: new lighting, new flooring, new bathrooms and newly painted throughout. 14 walls and new siding contribute to a very efficient building. Lease is $6000 per month (net) or $12 per foot. Additionally, taxes and insurance are $12,000/year. (id:50955)
Century 21 Hi-Point Realty Ltd
#9 & 10 5908 50 St
Leduc, Alberta
PRIME OPPORTUNITY. 2 BAYS COMBINED INTO ONE. Whether you want to split the bays or utilize the entire 2 bays, this is a prime opportunity! PRIME CENTRAL LOCATION on 50th street with fantastic street exposure. 7,196 SQFT on MAIN LEVEL. Second level additional square footage. Upstairs overlooks main bay. 10 ft Overhead door in the back. Property provides private office space, loads of storage space, & washrooms. The options are endless in this space! (id:50955)
RE/MAX River City
32351 Range Road 55
Rural Mountain View County, Alberta
Welcome to Coyote Creek Golf and RV Resort, located in the shadows of the Canadian Rockies along the Red Deer River, and a short drive West of Sundre, Alberta. The course offers a unique blend of a fully irrigated 18-hole Championship Golf Course designed by Browning Horrocks and an RV resort as an attraction to the area. The course is designed to appeal to golfers of all skill sets with a Rating/Slope of 121/71.1 from the tips at a total of 6,662 yards and 122/69 at the forward tees with a yardage of 5,858. The hazards are the natural ponds and creek on the property as well as the mature trees and sand bunkers. The property features a driving range with a golf ball dispenser, a chipping practice area, and a putting green to offer golfers a chance to warm up, and the campers a place to spend a few extra hours working on their game. For guest experience, there is a large clubhouse with a wide selection of clothing, clubs, and golf accessories. The Coyote Den Grill, which opened in 2015, is a fully licensed restaurant with an array of meal choices. The dining room and patio are situated on a large pond stocked with rainbow trout. The Den is open to the public to enjoy. Last is a large banquet facility to host up to 150 guests for corporate events, weddings, reunions, and more. The RV Resort has space for 30 landscaped back-in sites and 10 spacious drive-through spots. Each site has access to 50-30-15 amp power and full-service hookups. They also feature picnic tables and a fire pit. Guests also have access to shower and laundry facilities for those wanting a longer stay. To help support the course, the clubhouse, and the facilities, there are over 300 privately owned RV lots on the property. For future growth, the current owners have a plan that could include another 180 campsites and seasonal campsite rentals, a challenging 9-hole par-3 course, and a large pond stocked with the intention of campers being able to stay and golf and fish! All of this allows for addition al support for the facilities in the resort. (id:50955)
Cir Realty
1905 25 Street
Edson, Alberta
64.24 acres in Edson Town limits zoned M-2 (Heavy Industrial) on dangerous good route. Includes the shop and compound graveled with a chain link fenced area of approximately 8.5 aces. Balance of land open in natural grass. Property bordered with pavement on 2 sides by highway 748 and 25th. street and railway tracks to the south. All town services across the street. Shop was and can still be heated by propane. Power on the property. Underground power to the shop. Septic holding tank located by small shed on east side of the compound. (id:50955)
RE/MAX Boxshaw Four Realty
793 Luxstone Landing Sw
Airdrie, Alberta
Affordable family home with over 2000 sf of development! Features 4 bedrooms, 4 bathrooms, Gas Fireplace in living room with oak mantle. oversized rear deck off the kitchen for family BBQ's! Big fenced yard backing on to green space and paved path system (Yard needs a little TLC as their little dog became a big dog!), The garage has a plumbed in sink and an A/C unit (something about the complete unit is not compatible, so selling in "AS IS-WHERE IS" Condition, no warranty given or implied. The home has just been re-painted, and carpets shampooed. (id:50955)
Cir Realty
20 Highway
Sylvan Lake, Alberta
An excellent opportunity for a developer looking to create a vibrant and well-planned community. The fact that the area already has an approved ASP in place streamlines the development process, providing a clear framework for land use, infrastructure, and amenities. The mixture of residential lots and commercial frontage offers diversity and convenience for residents, allowing for a balanced community with access to essential services and amenities within walking distance. With approximately 113 residential lots of varying sizes, developers have flexibility in catering to different housing needs and preferences, accommodating families, retirees, and individuals alike. Commercial frontage adds value to the development by providing opportunities for local businesses, retail shops, restaurants, and services, enhancing the overall livability and economic viability of the area. Located at the edge of Sylvan Lake, backing on to a golf course and within walking distance to the lakefront. A well-planned development ensures efficient land use, thoughtful design, and consideration for infrastructure, transportation, green spaces, and community facilities, fostering a cohesive and attractive neighborhood. This community offers residents easy access to recreational activities, waterfront amenities, enhancing quality of life, and property value. Sylvan Lake is likely to appeal to a wide range of buyers and investors, making it an attractive opportunity for developers seeking strong market demand. In summary, the combination of an approved ASP, mixed-use development potential, proximity to Sylvan Lake, and a well-planned layout makes this area an appealing opportunity for developers to create a thriving and desirable community. (id:50955)
Red Key Realty & Property Management
9 Mackenzie Drive
Sedgewick, Alberta
This cozy home offers 3 bedrooms and 1 bathroom upstairs, a spacious eat in kitchen with access to a large back deck, and main floor laundry. The basement is ready to be finished, with 2 bedrooms framed in, a 3 piece bath, storage rooms and a large rec area. This would be the perfect home for a growing family, you can get settled in and work on basement reno's at your own pace. The lot backs on to town greenspace, making the backyard private and spacious. Sedgewick is a great town offering K-12 school, arena, walking trails, dog park, spray park/wading pool located at nearby Sedgewick Lake Campground, grocery store, gas stations, etc. If small town life is calling you, come check out Sedgewick! (id:50955)
Royal LePage Rose Country Realty
4936 48 Street
Rocky Mountain House, Alberta
Updated older home in Rocky near shopping centers and schools. This home could easily have a suite downstairs with the back entrance accommodating upstairs and down. Lots of parking at the back for everyone. Although the garage is a shell with a gravel floor, you can park inside out of the elements, the garage also has a storage area. RV parking is available. The front veranda is a nice place to sit in the summer and as you enter, the window to left has been recently replaced; most are vinyl. The new laminate flooring compliments the home along with the new paint. There is the main bedroom on the main floor with the attached 4-pce. bathroom and large walk-in closet. Upstairs are 2 dormer-style bedrooms. The basement could easily be used for a bedroom space with a 3-pce. bathroom. New metal roofing has been installed with silencing insulation. The sewer line has been re-done out front and large trees removed. The appliances are new. Electrical & Lennox furnace, insulation (2006) has been updated. There is an abundance of space in this home and shows well. (id:50955)
Royal LePage Tamarack Trail Realty
38 Wildrose Street
Rural Lacombe County, Alberta
A very rare find! Great location your new revenue property awaits! The 4 plex consists of 2- 3 bedroom units & 2 – 2 bedrooms units. Updates over the last 2 years have been a new septic tank and drilled waterline to the outbuilding, new chlorine mixing tank, new injection pump, and new chlorine holding tank & most of the all of the heat controller valves have been replaced for the furnace system. (id:50955)
Royal LePage Network Realty Corp.
125 Dawson Drive
Chestermere, Alberta
Welcome to 125 Dawson Drive, your new address in the serene lake community of Chestermere! The professionally installed GEMSTONE LIGHTING, combined with the modern elevation, enhance the curb appeal of this stunning home.This one-of-a-kind residence boasts NUMEROUS BUILDER UPGRADES and custom touches, designed to captivate even the most discerning buyers. Bathed in sunlight from its EAST FACING exposure and expansive modern windows, this home exudes warmth and style.Upon entry, you're welcomed into a large family room highlighted by an ELECTRIC FIREPLACE, perfect for cozy evenings all year round. Adjacent to this space is a versatile MAIN FLOOR OFFICE, ideal for remote work or as a dedicated play area for the kids.The heart of the home is the rear gourmet kitchen, complete with premium STAINLESS STEEL APPLIANCES, sleek STONE COUNTERTOPS, and a BUILT-IN MICROWAVE. The kitchen features stylish TUXEDO CABINETRY with SOFT-CLOSE HARDWARE and a large center island, conveniently positioned next to the dining area, making it perfect for entertaining family and friends. A secluded half bathroom with 9-foot ceilings is thoughtfully tucked away down a short staircase off of the main living area. Every window through the home is outfitted with HIGH END, CUSTOM HUNTER DOUGLAS ROLLER SHADES to allow for privacy without comprising the natural light that floods this home. Step outside the rear door, complete with bench and coat closet, to a FULLY FENCED BACKYARD, offering a secure space for kids and pets to roam freely.The open staircase, adorned with classic SPINDLE RAILINGS, leads to the upper level where a SPACIOUS BONUS ROOM awaits, inviting more natural light through a generous side window. The entire upper floor and staircase are also finished with LUXURY VINYL PLANK, combining durability with elegance.The primary suite is a tranquil retreat, comfortably accommodating a king-sized bed and all of your other furniture. The airy ensuite bathroom features a GLASS ENCLOS ED SHOWER and an EXTENDED VANITY for added storage. The walk-in closet has been outfitted with MODERN, SLIDING BARN DOOR, installed since photos were taken. Two additional bedrooms, a stylish 4-piece bathroom, and a convenient laundry room complete the upper level.The unfinished basement is a blank canvas for your future development, with a thoughtfully added second window a rough-in for future bathroom.At the rear, you'll find an OVERSIZED DOUBLE GARAGE, the largest allowable garage on this duplex lot. Garage comes pre-installed with a MyQ SMART GARAGE DOOR system and 220V EV CHARGING PLUG for level 2 charging, ready for your ELECTRIC VEHICLE!Don't miss the opportunity to view this stunning home in person. Contact your favorite realtor today to schedule a showing! (id:50955)
Exp Realty
#20 26107 Twp Road 532 A
Rural Parkland County, Alberta
Experience luxury living in Parklane Estates this stunning 2 story home with a walk out basement, offering over 4500 sq ft of living space. This 5 bedroom and 5 bathroom home is sure to impress. The natural light and quality is apparent as soon as you enter with Versace flooring and vaulted ceilings. Kitchen is a culinary masterpiece, tons of storage, quartz countertops, huge island, gas cooktop. Main floor office is a showstopper with custom doors. Huge living room with custom tiled fireplace and massive deck .Upstairs is truly extraordinary with oversized primary bedroom ,separate deck, grande ensuite and a massive walk in closet. Extra large second bedroom with ensuite, 3rd bathroom another large bedroom. Upper floor laundry and a bonus room as well. Venture down to the covered walk out basement, where you will find the 4th and 5th bedrooms, a wet bar, large living room and a media room. Don't forget the oversized heated garage. This meticulously designed home is one of a kind, opportunity awaits. (id:50955)
Exp Realty
191043 Twp Rd 584
Rural Lamont County, Alberta
A private 10-acre parcel of land complemented by mature landscaping, numerous older granaries, a chicken coop, an older garage, cattle shed, corrals, a metal machinery pole shed (84' x 60'), wooden pole shed (50' x 32') both with dirt floors, hay pole shed and an older well cared for one and a half storey 1352 square foot 3 bedroom home. The home's main floor boasts a spacious front porch, den, 4-piece bathroom, country-style kitchen with ample cupboard space, family-sized living room and a good-sized primary bedroom. Upstairs, you have two other bedrooms with plenty of closet space. The basement is unfinished and has a cold room. The home boasts ample storage space throughout. Upgrades include shingles and a high-efficiency furnace (installed in March 2023). Natural gas is on the property, and the well is bored with an abundant water supply, septic tank, and surface discharge for the services on the propertyyour private piece of nature at its best. (id:50955)
RE/MAX Elite
33 Sun Meadows Cl
Stony Plain, Alberta
Welcome to this brand-new home in the serene community of Sun Meadows, Stony Plain. Offering over 2100sqft of living space, this beautifully designed property is perfect for families seeking modern comfort with upscale finishes. As you arrive, you'll be greeted by a spacious triple car garage with RV parking. Step inside to find an open and inviting layout, featuring a den on the main floorideal for a home office or additional living space including an open-to-below living room, filled with natural light and perfect for entertaining. It flows seamlessly into the gourmet kitchen, complete with high-end appliances, custom cabinetry, and a large island perfect for family gatherings. Upstairs, you'll find three generously-sized bedrooms, including a spacious primary suite with a 5-piece ensuite. A cozy bonus room upstairs offers offers additional space for relaxation for the family. This home is just minutes away from parks, schools, and amenities, offering both convenience and tranquility (id:50955)
Sable Realty
4383 37 St
Beaumont, Alberta
This exceptional income-generating property, offering over 3,005+ sq. ft. of total living space. This rear-detached single-family home features a 1,790+ sq. ft. main house, an 765+ sq. ft. legal basement suite, and a 450+ sq. ft. legal garden suite. The main house boasts 9 ft. ceilings on each floor, offering spacious living areas. 2 bed & bath legal basement suite is perfect for generating rental income, while the 1 bed & bath legal garden suite adds an additional income stream. Situated close to parks, schools, shopping centre, walking trails, and ice rinks, this prime location ensures ample recreational and convenience options. The property is turn-key ready, with the price including all appliances as per the builder's appliance package. Layout in images is a presumed layout and can be changed, and pictures provided are not of this home (id:50955)
Exp Realty



