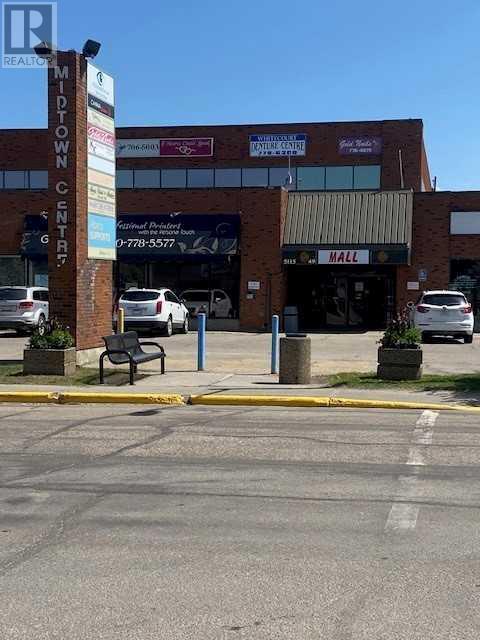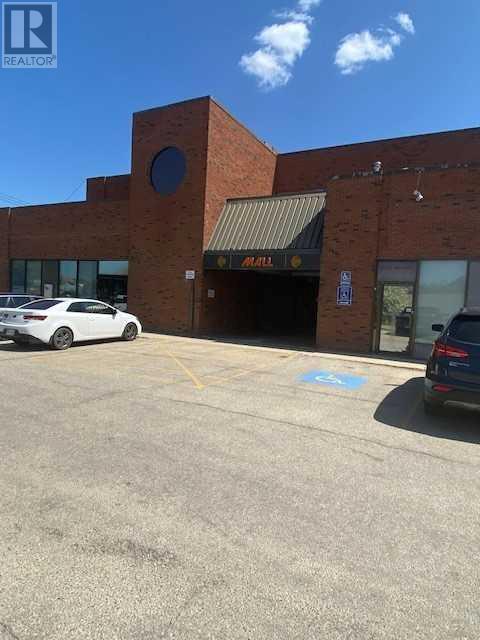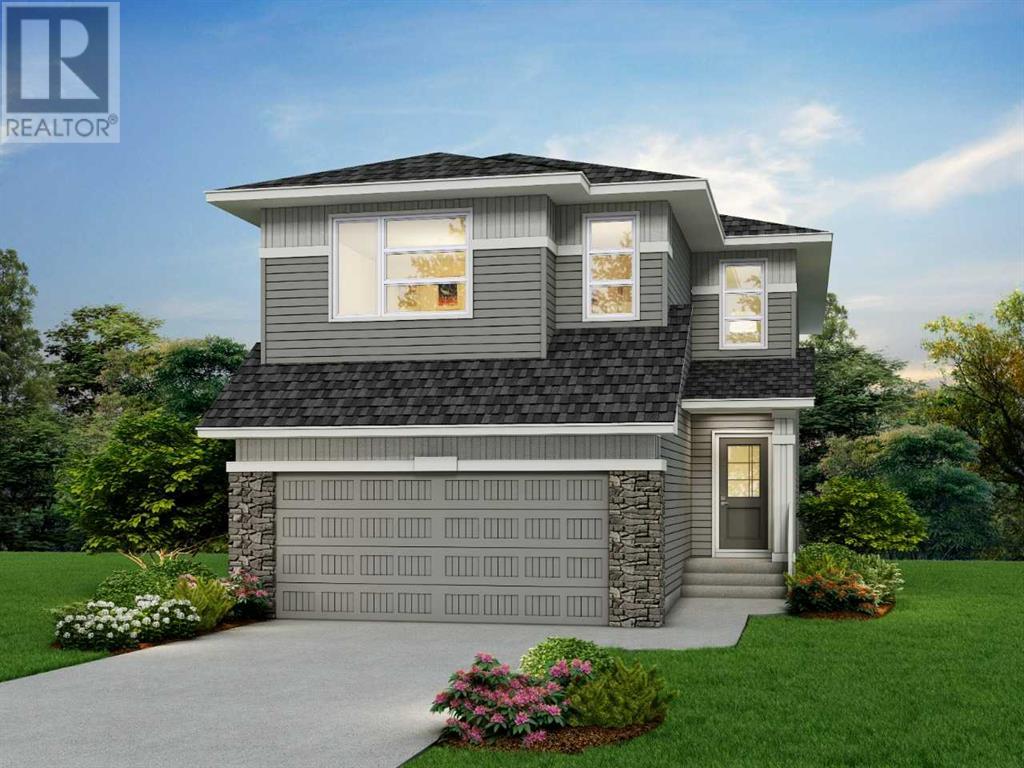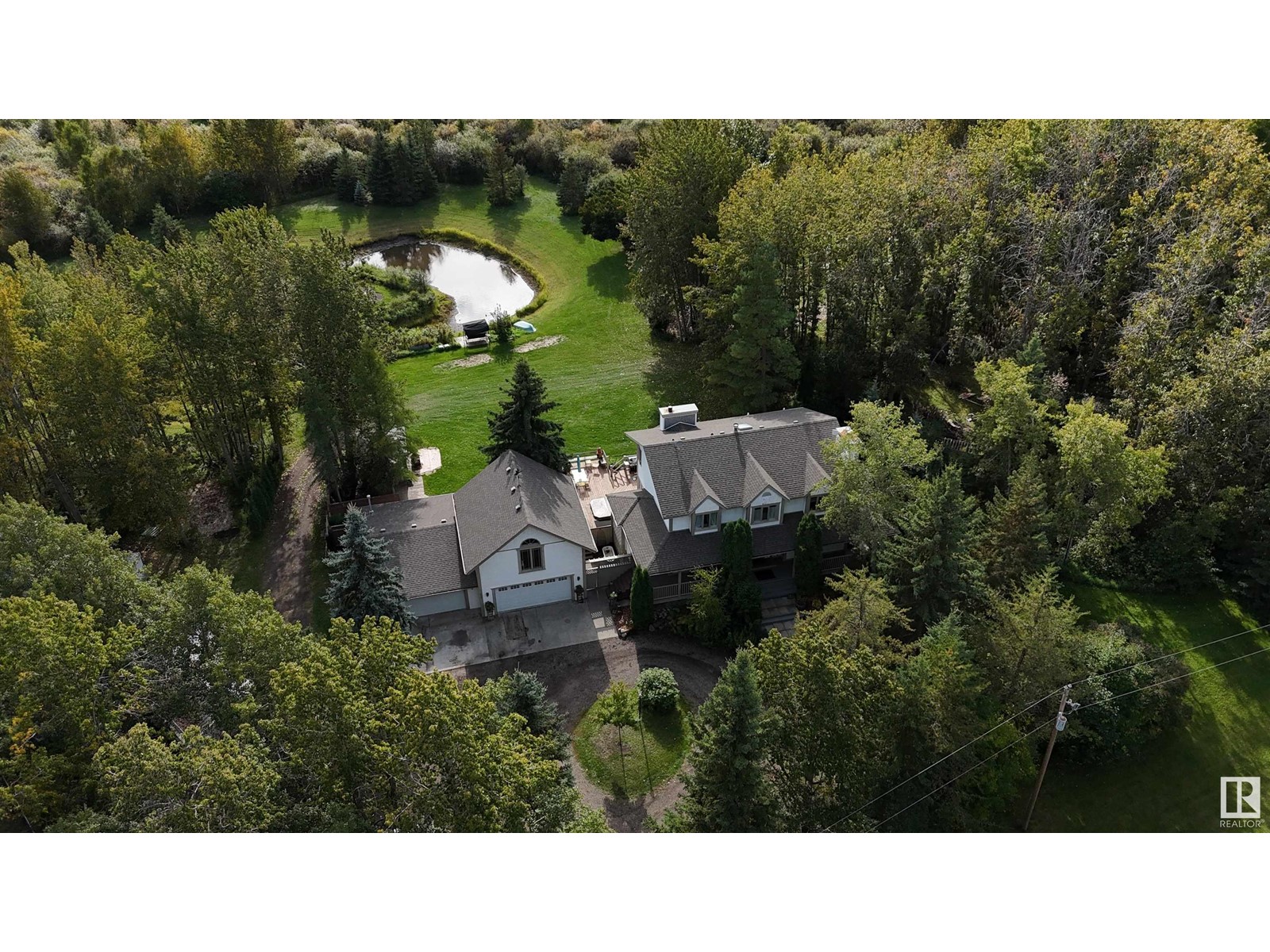211, 5115 49 Street
Whitecourt, Alberta
Midtown Mall 2 offices and large reception area an hallway/ in second floor of the mall. windows all inclusive. elevator. (id:50955)
RE/MAX Advantage (Whitecourt)
4701 Mountain Road
Brule, Alberta
Income from Bed and Breakfast units can help defray the cost of your mortgage ,this country home that features over 4300 sq. feet of beautiful living space on three levels and is just a short 15 minute drive from Hinton includes two suites and three rooms that can be rented out , each with their own separate entrance. Facing the mountains the view is sensational ,huge backyard , gardens , dog pen ,sheds , inside you will impressed by the warm welcome this home offers .Log beams, natural stone , hardwood and tile floors, large built in fireplace in the living room ,oversize dining room that provides easy access to the kitchen ,natural light from all the windows . Instant hot water , high efficiency furnace , in floor heat in garage and basement . Up to $350.00 Title Insurance plus building construction plans included. This is a premium home that must be viewed to be fully appreciated. . (id:50955)
Century 21 Twin Realty
333 2 Street E
Drumheller, Alberta
Situated in the heart of Drumheller’s revitalized historic downtown, this charming multi-family building blends character with modern updates, making it a prime investment opportunity. Spanning 5,225 square feet (total), the property includes five self-contained rental suites, ranging from one to three bedrooms, with some offering ensuite bathrooms for added convenience. Extensive renovations include upgraded electrical systems, windows, appliances, air conditioning units (5), furnaces, and a new roof, ensuring peace of mind for both owner and tenants. Each unit is thoughtfully designed with off-street parking, in-suite laundry, and secure storage, enhancing tenant convenience. With Drumheller's growing demand for long-term rentals, driven by local industries like agriculture and tourism, this property presents a stable and attractive investment. The town’s affordable real estate market, especially compared to larger cities, adds to its appeal for investors looking to expand or establish a profitable rental portfolio. Don’t miss the opportunity to invest in this thriving community with high potential for strong returns. (id:50955)
Sotheby's International Realty Canada
30 Fireside Point
Cochrane, Alberta
Welcome to one of the favorites, The Aspen floor plan by JANSSEN HOME'S! This beautiful Janssen Home is nestled along the edge of the community on a quiet cul de sac of Fireside yet near schools, parks, restaurants, and plenty of amenities. All three levels are complete so you can enjoy the calm, backing onto a lush treed green space off the main floor large vinyl covered 12'x14' deck but also a concrete patio from the walk out level. Now, let ‘s take you inside starting in the foyer on the main floor, you will experience 9ft ceilings and towering 8ft doors that grant you access to the mudroom, pantry, kitchen, nook, living room and half bath. The living rooms focus is a gas fireplace adding comfort for family time on those chilly nights. The spacious designer kitchen includes quartz counters, under cabinet lighting and taller cabinets to ceiling that are equipped with soft close doors and drawers. The Kitchen Island houses a double re cycle bin cabinet and dishwasher and is capped off with a 15" overhang quartz counter that includes an undermount graphite sink. This chef’s kitchen is adorned with Stainless Steel appliances, which includes a refrigerator, gas stove, decorative funnel fan, dishwasher and built in microwave with trim kit. On the upper floor you will find a spacious laundry room complete with window for additional light, cabinet with top mount sink and built on site shelving. Janssen Homes is known for their built on site finishing's which include the deacons bench in foyer, solid pantry shelving, lockers in mudroom, closets and built in linen on upper floor hallway which all helps with keeping life organized. Stunning vaulted ceilings add incredible height and airy feeling in Primary bedroom and bonusroom. Now, for the flooring, on the main area, stairs going up to bonusroom and in bonusroom are finished with Luxury Vinyl Plank, which is perfect for those busy homes. There is tile in the laundry room, main bath, primary ensuite and basement bath. Tile in the primary and basement bath are completed with programmable in floor heat. There is carpet on upper hallway, bedrooms, closets, recreation room and stairs going down to walk out level. Primary ensuite has an executive full tiled shower with rain head and hand shower and is in closed with a 10ml glass pivoting shower door and side panel. The primary ensuite's taller vanity cabinet is equipped with plenty of storage space and has double undermount sinks that are topped with quartz. Accross from the vanity you will find a stunning oval freestanding soaker tub perfect for the end of day “me time”. The main bath is finished with a fiberglass deep tub/shower for easy cleaning and the vanity is topped with quartz and also includes an undermount sink. The OVERSIZED HEATED double garage can house two vehicles and still leaves plenty of space for storage. This is a must see as there is so much more to see! Please note that the photos and video are from our previous showhomes. (id:50955)
Royal LePage Benchmark
105 Plum Cr
Wetaskiwin, Alberta
Welcome to 105 Plum Crescent, located in a quiet cul-de sac in sought-after Centennial Subdivision, close to schools, parks & playgrounds! This 4 Bedroom + 3 Bath Bi-Level has updated shingles(2018) updated double paned windows, some new lighting, HWT(2020), electrical panel (2019), new kitchen countertops & 4 new kitchen appliances, some new vinyl plank flooring, fresh wall/ceiling paint & 2 renovated upper baths. Basement is finished & unique w/ 2 separate entrances for a rental suite opportunity, if you wish. Spacious & bright family room, large bedroom, workshop w/ tons of storage, laundry room w/ sink & 3-pc bath. Outside you will find a large fenced backyard w/ fire pit, shed, Heated Oversized Double Garage (24ft x 34ft) with 3 doors & room for RV parking. Solid build with tons of value with this property! (id:50955)
Royal LePage Parkland Agencies
1105 Robert Street
Ohaton, Alberta
One of a kind house on three lots in Ohaton. This 1784 sq ft 1.5 storey home has plenty of character and plenty of room for the whole family. You will enjoy the spacious living/dining room with 2 fireplaces and lots of light. This home features a huge kitchen , 2 bedrooms , 4pce bathroom and laundry on the main floor , 3 bedrooms and a 3 pce bathroom on the upper level. The back yard features a large deck and a stone patio. This home has a large double garage, green house and another building that can be used for storage or maybe a handy shop. The yard is huge and offers plenty of room should you wish to have a garden. Plenty of trees and even an apple tree. This home sits on three lots and has had a new furnace installed and main floor bathroom and bedrooms recently renovated. (id:50955)
RE/MAX Real Estate (Edmonton) Ltd.
14, 100 Legacy Lane
Rimbey, Alberta
Affordable condo living for 50+ individuals. The community of Rimbey is friendly and a great landing spot for someone looking to live an easier life. Landscaping and snow removal are taken care of. The home has a gas fireplace with custom shelving, 6 appliances including a brand new fridge, pristine slow-close oak cabinetry with a handy stepping stool hidden underneath, main floor laundry, and, if you're looking to downsize but not downsize too much, check out the massive space the basement area provides. There's an attached garage along with a separate parking spot with outdoor plugs, and a wheelchair ramp at the North entryway. The condo is conveniently situated 1 block south of the Health Care Centre, close to shopping, dining and the Rimbey Farmer's Market. The Legacy Court residents hold numerous social getherings. Come take a look at easier living on Legacy Lane. (id:50955)
Exp Realty
204-205, 5115 49 Street
Whitecourt, Alberta
multiple offices (6) plus board room. previous tenant was Ballad Consulting. Second floor of the mall. Stairs and elevator. all inclusive at 1,850.00/month. (id:50955)
RE/MAX Advantage (Whitecourt)
11, 5115 49 Street
Whitecourt, Alberta
Great space in mall, ideal nail shop. Includes 1/2 bath and seperate wax room. In midtown mall location. Only restrictions are competitive business (id:50955)
RE/MAX Advantage (Whitecourt)
1701, 3907 39 Street
Red Deer, Alberta
“Immediate Possession “Bungalow Style 3 bedrooms 1 Bathroom.Home is very well maintained with recent improvements new roof, new windows, furnace and HWT approximately 7 years old. All carpet have been removed on the main floor showing the original hardwood throughout ,waiting for new owner to finish to their own taste.Galley Style kitchen with blond oak cabinets and 4 white appliances. Enjoy Barbecues with your friends on your ground level deck overlooking the private yard with plenty of mature trees.Home is walking distance to shopping, schools and churches.Note laundry room is in basement but can be easily hooked up in bedroom upstairs. (id:50955)
RE/MAX Real Estate Central Alberta
32 Best Crescent
Red Deer, Alberta
This description of the home at 32 Best Crescent paints a vivid picture of a luxurious and meticulously maintained property, ideal for someone looking for a custom home that's both functional and beautiful. Here’s a summary of the key features: Location: Situated in a quiet close facing a green space.Main Floor: Welcoming foyer, formal sitting room, and a chef's dream kitchen with high-end appliances, abundant cabinetry, a prep sink, and a gas stove. The kitchen opens to a family room and a private outdoor oasis with garden doors leading to a stone patio with a pergola.Second Floor: Four bedrooms, three of which have their own decks and ensuite bathrooms. The master suite features two walk-in closets and heated bathroom floors. There's also a separate laundry room and a den overlooking the living room.Basement: Fully developed with excellent storage room , recreation and games room, media living room with a wet bar, and a 5th bathroom with a steam room.Garage and Parking: Attached garage that's bright and heated, with additional RV parking in the backyard, including plug-ins.Yard: Private with vinyl fencing, stone patio with pergola, shed, and a dog run.Recent Upgrades: New furnaces, AC, water softener, all exterior doors, shingles, kitchen appliances, window coverings/shutters, garage door, heater, exterior gemstone lighting, Lux detailing under front entry and patios.This home offers both quality and functionality, making it ready for its next owners to enjoy for many years to come. (id:50955)
RE/MAX Real Estate Central Alberta
61, 133 Jarvis Street
Hinton, Alberta
This home is perfectly situated on the front corner of the first street in the mobile home park, offering easy and convenient access. With 4 bedrooms and a full 4-piece bathroom, plus a large addition, this spacious home has plenty of room to meet your needs. If you're looking for affordable housing with ample space, 61 Hillcrest Estates could be the perfect fit. Well-maintained and recently updated with a fresh exterior trim color, this home offers a welcoming feel. The fully fenced yard includes a storage shed, providing extra space for all your storage needs. (id:50955)
RE/MAX 2000 Realty
Nw/sw-16, Nw/sw-21 -62-22-W4
Rural Thorhild County, Alberta
Rare opportunity to invest in 636 acres of some of the most natural, untouched wilderness Thorhild County has to offer. This spectacular property is as raw as it comes. Direct access to Thousands of acres of crown land. Only an hour to Edmonton city limits or 3.5 hours to Fort McMurray. This would make an excellent joint-venture, or exclusive access for an outfitter. NW-16-62-22-W4, SW-16-62-22-W4, NW-21-62-22-W4, SW-21-62-22-W4. (id:50955)
3% Realty Progress
1042 Fowler Road Sw
Airdrie, Alberta
The Pierce 2 by Sterling Homes Calgary offers 5 bedrooms, 4 bathrooms, and a 2-car garage. It features 9' knockdown ceilings on both the main floor and basement. The executive kitchen includes a gas cooktop, built-in stainless steel appliances, an undermount sink, a water line to the fridge, a walk-in pantry, and a chimney hood fan. The main floor has a full bedroom and bath, perfect for guests. Enjoy dual primary bedrooms and quartz countertops with undermount sinks throughout. Luxury Vinyl Plank (LVP) flooring covers the main floor and wet areas. Additional highlights include extra windows for natural light, an electric fireplace with wall-to-wall tile, and a vaulted ceiling in the bonus room. The 5-piece ensuite in the primary bedroom features a walk-in shower, a soaker tub, dual sinks, and a private WC. The rear deck measures 13'6"x9', and the home is accented with black hardware. Currently under construction - possession expected Fall 2024. *Photos are representative.* (id:50955)
Bode Platform Inc.
5076 50th Avenue
Stavely, Alberta
Looking for a versatile and unique space for your new business?! Come check out the Town of Stavely for the perfect opportunity to set up shop in this friendly and inviting community located just an hour South of Calgary! This freestanding structure is perfect for a retail store, cafe or office and sits on a 50 x 100 fenced lot so you have ample space to park, expand and grow. Located right in the center of Town; you have great visibility and local traffic. Built with cinderblock and a newer metal roof this solid structure will be the perfect spot for years to come. A full bathroom complete with standing shower and mechanical room with separate access complete out the space. Bright sunny windows and a chic interior are ready for your finishing touches. (id:50955)
Cir Realty
401, 5901 71 Avenue
Rocky Mountain House, Alberta
Potential for up to 3 parking stalls. This condo offers an executive, low maintenance lifestyle with stunning mountain views. Located on the top floor, this corner unit with no neighbors above provides ultimate privacy and tranquility. The 9 foot ceilings create an open, airy atmosphere. This 2 bedroom, 2-bathroom condo is equipped with high-end features, including granite countertops, stainless steel appliances, laminate flooring, a cozy fireplace and a gas outlet perfect for your barbecue. You'll have access to an exercise room to stay fit, and the building is conveniently close to scenic walking trails and bike path. With in-suite laundry, an elevator and a secure environment, this condo caters to all age groups, offering a comfortable and easy living experience. Relax on your balcony overlooking trees, and enjoy watching the sunrise. Additional 2 titled parking stalls under the parking cover are available (#37 and #48 you may rent for $75 each month or $5,000 each to own). (id:50955)
Cir Realty
128 50th Avenue W
Claresholm, Alberta
This is a desirable, 30 X 140 foot south facing lot in downtown Claresholm on 50th Avenue . 50th Avenue is one of the main business thoroughfares in downtown Claresholm featuring a mix of office and retail spaces under the C1 designation. This would be a great building lot for either and is centrally located just across the street from the town's Post Office! Also a great investment opportunity as there are no building requirements at this time. (id:50955)
Maxwell Capital Realty
231 Dufferin Street W
Granum, Alberta
This property is located near school . par 3 Golf course and 1 block from main Street It is sold as is where is . Home has one bedroom upstairs, large dining room, nice sized living room and kitchen . Basement has been partially developed but needs to be completed. Double car garage developed with kitchen, bathroom and washroom facilities, (id:50955)
RE/MAX House Of Real Estate
#123 27019 Twp Road 514
Rural Parkland County, Alberta
ESCAPE THE CITY to your 24 ACRE COUNTRY OASIS ESTATE only 15 mins from SW Edmonton! PAVED ALL THE WAY! Welcome to #123 Meadow Crest Estates. This RURAL RETREAT has room for everyone indoors or outdoors....6 bedrooms! 4 full baths! WRAP AROUND COVERED VERANDA, 4 decks! PRIVATE OFFICE/LOFT above QUAD GARAGE! Submerse yourself in PRIVACY and NATURE with a central FIREPIT with BRIDGE ACCESS and POND WATER FEATURE for SUMMER SERENITY or WINTER WONDERLAND! Country Chic decor throughout, complete with family focused main floor plan boasting an eat-in kitchen with VAULTED ceilings, covered deck access, huge LR w/ fireplace & crown moulding throughout. Large MUDROOM and FULL bath complete the main floor. 4 LARGE Bedroom upper level + primary retreat with FULL ensuite & walk in closet + private balcony with breathtaking estate views! Finished basement w/ 2 more bedrooms, office, 3 pc bath, and LARGE BASEMENT WINDOWS for lots of natural sunlight! OUTDOOR OASIS w/24 ACRES to explore and ENJOY incl loft BARN & TRAILS! (id:50955)
Maxwell Devonshire Realty
Twp 513 Rge Rd 41
Rural Parkland County, Alberta
120 Acres with a Riding Arena in Parkland County. (id:50955)
Exp Realty
Sw 4-49-8 W5m
Rural Brazeau County, Alberta
Secluded 160 acres located 7.5 km west of Drayton Valley. Approximately 1/3 cleared, 2/3 treed, along with approximately $8,300 annual surface lease revenue. There is a lease road to/from the property. Crown land both west and south of the property, ideal for hunters and those that enjoy the outdoors! (id:50955)
Century 21 Hi-Point Realty Ltd
69 Chambery Cr
St. Albert, Alberta
Backs onto greenspace! Experience the best in the community of Cherot, connected to trails and nature. This stunning 3 bedroom, 2.5 bathroom duplex home offers 9' ceilings and an open concept main floor with half bath, designed for entertaining and comfort. The kitchen features upgraded cabinets, quartz countertops, pantry and convenient waterline to fridge. The upper floor features a flex area, convenient laundry room, full 4-piece bathroom and 3 large bedrooms. The master is a true oasis with walk-in closet and ensuite. Other highlights of this amazing home include a separate side entrance, FULL LANDSCAPING, a double attached garage, $3,000 appliance allowance, unfinished basement with painted floor, high efficiency furnace, and triple pane windows. Buy with confidence. Built by Rohit. QUICK POSSESSION! Photos may differ from actual property. (id:50955)
Mozaic Realty Group
18 Fern Cl
Fort Saskatchewan, Alberta
Dont miss out on this uniquely designed 3 bedroom, 3 bathroom home with a 2 bedroom legal basement suite! Upon entry, youre greeted by a front foyer with a convenient closet. Continue down the hallway past the half bathroom and den, and you'll reach a spacious mudroom with built-in shelving and hooks, offering access to the attached double garage. The main living area features an open concept kitchen, living, and dining room. The chefs kitchen boasts a large center island, a butlers pantry, and ample counter and cabinet space. The elevated living room, with its high ceilings and expansive windows, creates a bright and open atmosphere. Upstairs, youll find 3 bedrooms, including the primary suite with its own ensuite and walk-in closet. There's also a spacious bonus room with an open to below design, along with a conveniently located upper-level laundry room. The basement suite offers 2 bedrooms, 1 bathroom, a spacious living area, a full kitchen, and its own laundry and utility room! Pie Lot! (id:50955)
RE/MAX Real Estate
1553 Sandstone Bv
Sherwood Park, Alberta
Welcome to this brand new townhouse unit the Glenmore Built by the award winning builder Pacesetter homes and is located in one of Sherwood Parks premier communities of Summerwood. The Glenmore is a spacious unit with a layout that maximizes space. With almost 1400 square feet includes three bedrooms, two-and-a-half bathrooms, main floor laundry, and a convenient mudroom. The L-shaped kitchen offers plenty of cabinet storage space and a large island with eating bar. The nook and great room are open concept and spacious. Upstairs you will find the owners suite which offers full ensuite bathroom and large walk-in closet. The Glenmore model includes a double car garage and landscaping. The best part of it all it has NO CONDO FEES. *** Photos are from the same style of home recently built and the finishing's and colors will vary home is under construction and will be complete by the end of this year. *** (id:50955)
Royal LePage Arteam Realty
























