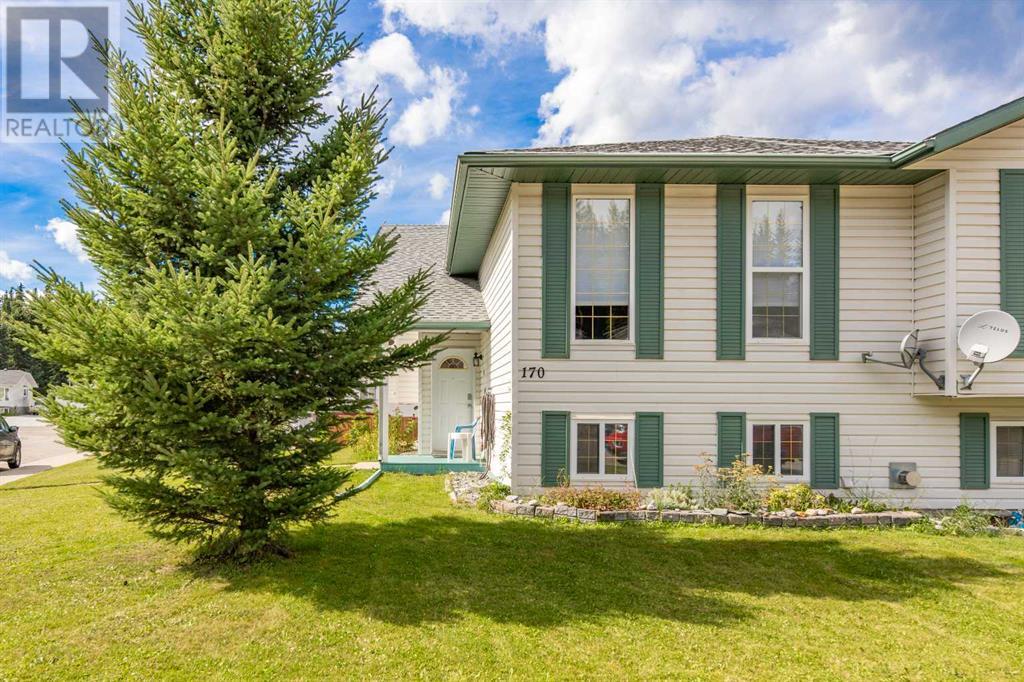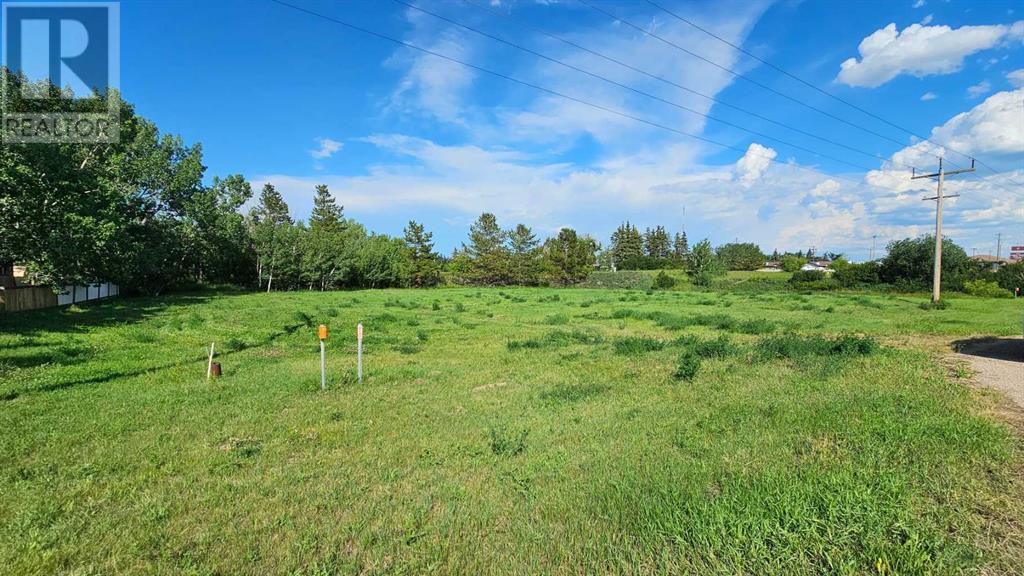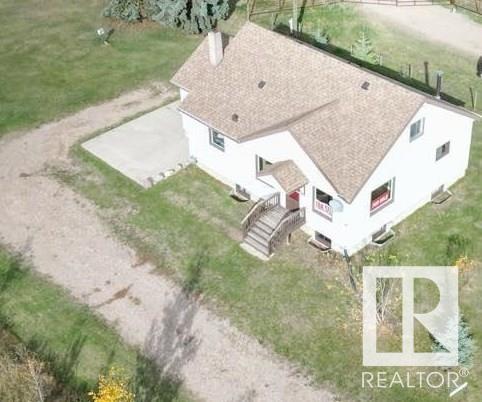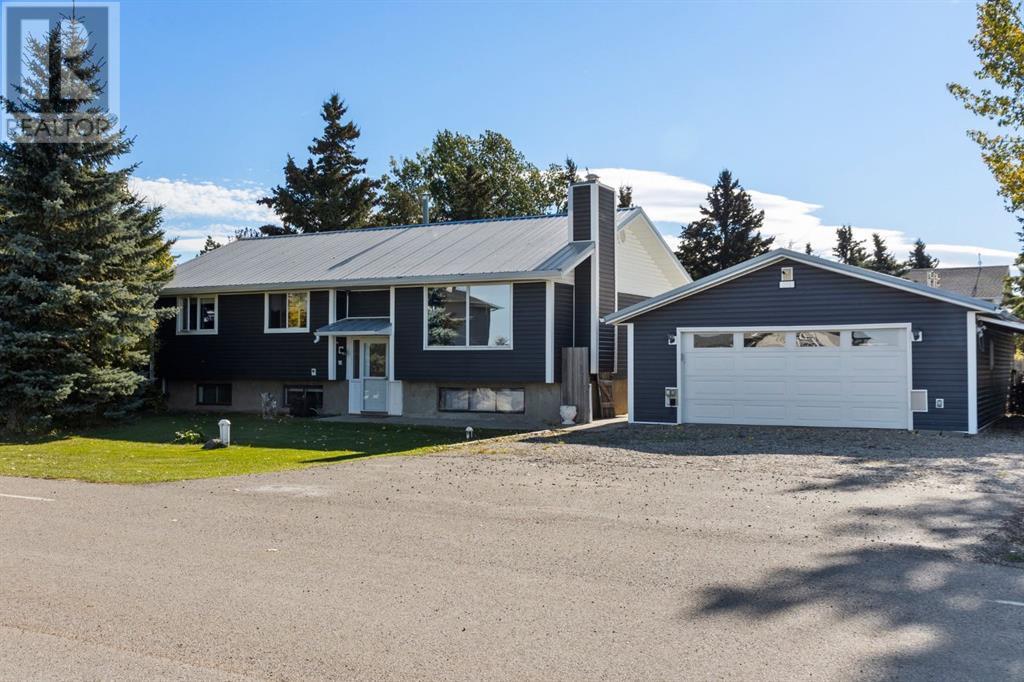179 Mcardell Drive
Hinton, Alberta
This fully developed 5 bedroom bi-level home would be perfect for a family. Complete with a fenced yard, attached garage, and nice finishings, this property is a rare find in the marketplace. The main floor offers a bright and spacious living room with a gas fireplace and vaulted ceiling. Adjacent to the living room is the dining room which has patio doors out the the back deck and flows into the nicely appointed kitchen. Stainless appliances including a gas stove, corner pantry, and lots of cupboard and counter space make for a very functional cook space. All three bathrooms including the ensuite are 4pc and offer a tub - a nice feature that's tough to find. There are 3 bedrooms upstairs and 2 in the basement and the lower level benefits from large windows and lots of natural light. In addition, there's a family room and access into the heated garage. The back yard has alley access, several trees for privacy, and has been nicely maintained and landscaped. Concrete parking pad out front, room for an RV, and great curb appeal in this move-in ready home! (id:50955)
Royal LePage Andre Kopp & Associates
170 Sitar Crescent
Hinton, Alberta
Nicely located half-duplex on a quiet street in the Thompson Lake neighborhood. Sitting on a corner lot with back alley access, this home has been gently lived-in and well maintained. The 3 bed and 2 bath main level includes the primary bedroom with a 3pc ensuite and large walk-in closet. The living room is at the front and has large south-facing windows allowing plenty of sun light in. The kitchen is functionally laid out with ample cupboard space and a breakfast bar. The dining room is between the kitchen and living room - a nice open concept that's great for entertaining guests. A developed lower level features a large family room, laundry with a 2pc bath, and utility room. Plus, there's access into the double attached garage. Outside, the nicely landscaped corner lot has trees and a well-kept lawn along with lot of parking and room for a trailer off the back alley. (id:50955)
Royal LePage Andre Kopp & Associates
112 Street E
Rural Foothills County, Alberta
AMAZING location to build your "dream home" Welcome to this lovely 8.79-acre site, with Mountain Views and over looking a spectacular ravine, bring the kids & the horses & get ready for acreage living. No building time commitment so you can buy and hold for the future when you are ready to build. All services are to the property line and there is a fantastic well that produces 10 GPM. Highway 2 is less than 11KM away. 112 is a dead-end road so very little traffic.Location 9.4 KM on Hy way 552 turn right on 112 Street East drive down 1.3KM approach is on the righthand side. (id:50955)
Century 21 Foothills Real Estate
125 Topaz Gate
Chestermere, Alberta
This stunning home with WALKOUT BASEMENT, is a dream come true! Featuring central air conditioning, surround sound, and an open-concept main floor, you’ll love the French doors that open into a spacious office, convenient main floor laundry, and a walk-through pantry. The main floor features gorgeous hardwood flooring. The kitchen is perfect for entertaining, boasting a large island, abundant cabinetry, and a cozy family room with a fireplace and natural light streaming through large windows. Enjoy meals in the dining room or step out onto the large deck, complete with a gas BBQ line. Upstairs, you’ll find three oversized bedrooms, each with its own walk-in closet. 2 of the rooms are connected by a Jack & Jill bathroom. The primary suite is a luxurious retreat, featuring vaulted ceilings and a spa-like 5-piece ensuite. The unfinished walkout basement offers endless potential, while the fully landscaped, reverse pie lot provides plenty of space for outdoor fun. With Wi-Fi set up throughout the home, a surround sound system, and 9’ ceilings, this home is ready for modern living. And yes, the hot tub is included in AS-IS condition! Close to schools, shopping and restaurants, this home is the perfect location for your family! (id:50955)
RE/MAX Irealty Innovations
489 Canals Crossing Sw
Airdrie, Alberta
Welcome to your dream home in the highly sought-after community of The Canals, Airdrie! This stunning 3 bedroom, 2 and a half bathroom town-home boasts a perfect blend of modern elegance and comfort, featuring a spacious END UNIT OPEN LIVING AREA adorned with modern two-tone gray cabinets and sophisticated gold accents. This home INCLUDES CENTRAL AC and showcases expertly crafted wallpaper designs that enhance the home's unique character, creating an inviting ambiance ideal for relaxation and entertaining. 9 ft ceilings continue on the third floor, where the thoughtfully curated kids' rooms provide charming and functional spaces for your little ones, while the expansive primary bedroom offers a generous walk-in closet with BUILT IN ORGANIZERS and a sleek ensuite, perfect for unwinding in style. Additionally, the convenience of a single car garage adds practicality to this exquisite property. Located in close proximity to shops, parks, restaurants, and schools, this home offers easy access to all your daily needs. Enjoy the vast trails along the waterfront, perfect for leisurely strolls or outdoor activities. This home is not just a place to live; it’s a lifestyle. Don’t miss your chance to make this stunning residence in The Canals your own—schedule a viewing today and experience the elegance and comfort for yourself! (id:50955)
Real Broker
600 Dawson Drive
Chestermere, Alberta
Welcome to this stunning brand-new semi-detached home situated in the highly desirable Dawson Landing community. This property offers a side entrance to the basement, a concrete pad in the backyard, and a bonus area upstairs, making it a perfect blend of functionality and style.Upon entering, you'll be greeted by a spacious open layout featuring a bright living area with expansive windows that fill the space with natural light. The separate dining area flows seamlessly into a well-equipped kitchen, complete with stainless steel appliances, including a chimney hood fan and a built-in microwave.Head upstairs to discover three generously sized bedrooms, 2.5 bathrooms, a convenient laundry room, and a versatile bonus room. The primary bedroom includes a private ensuite and a walk-in closet, while the two additional bedrooms share a stylish bathroom.The basement, accessible through the side entrance, features two large windows, providing ample natural light and excellent potential for future development. The spacious backyard includes a concrete pad, perfect for outdoor entertaining or relaxation.This home truly offers everything you need for modern living in a thriving community! (id:50955)
Prep Realty
32022 Township Road 440
Rural Ponoka County, Alberta
Nestled just north of Rimbey lies 155+ acres of land that offers something for everyone! Featuring a spectacular custom-built log house, massive shop, farmland, livestock set up, mature trees, outbuildings and meticulous yard. At the heart of this amazing property is the 2002, six bedroom, three-bathroom custom-built log home! The manicured yard and covered front entrance draw you into the expansive living area. Upon entering you are greeted by a spacious floorplan, flooded with natural light and soaring ceiling that showcases the 22 ft floor to ceiling cultured stone, 2-sided wood burning fireplace complete with warming oven. This custom fireplace adds a touch of grandeur but also efficiently warms and circulates heat. The kitchen in this remarkable home is equipped with stainless appliances (including 5 burner gas stove) knotty pine cabinets, complete with a pots and pans drawer, island and a convenient pantry. The designated dining room leads to a covered rear deck, perfect for entertaining or relaxing equipped with glass panels for unobstructed views of the serene surroundings. The primary bedroom is a relaxing sanctuary with impressive walk-in closet and relaxing 5pc ensuite including corner soaker tub, separate shower and dual sinks. An additional bedroom, 4pc bathroom and spacious back entrance completes the main level. The upper level of the home introduces a tv room / sitting area featuring custom log railing overlooking the living room. Two bedrooms - one of which doubles as an office space with custom built-in shelving, desk, and table could be easily converted back to a bedroom. Each bedroom offers vaulted ceilings and extra storage. The basement is an entertainment hub with a wood-burning stove, spacious areas for gathering, a bedroom, four-piece bathroom, laundry room, a separate cold-room and additional room ideal for extra storage, exercise, craft or extra bedroom. Beyond the comforts of the main residence, the property boasts a massive 4836 sq ft s hop. This versatile space is divided into separate work areas, including a 1512 sq ft insulated shop side, parts room, mezzanine, and 3216 sq ft uninsulated pole shed with raised storage platform, and two 18’x20’ overhead doors, 220V and is plumbed for in-floor heat. A massive lean-to with access door to shop and built in shelving creates the perfect place for equipment and additional storage. The 2-story hipped roof shed offers the perfect space for additional storage or could easily be converted to a “hang out” space. Other exceptional features of this property include custom outhouse, firepit, raised garden boxes, meticulous landscaping and set up for livestock - this property truly appeals to a broad range of uses and interests. (id:50955)
RE/MAX Real Estate Central Alberta - Lacombe
Coldwell Banker Ontrack Realty
1613 13 Avenue N
Lethbridge, Alberta
Beautiful extremely well maintained home in North Lethbridge. Constantly been updated. 3 bedrooms on main level, large living room complete with glass sliding door onto front deck, large dining room with lots of windows for very nice bright room. There's a quaint breakfast area in kitchen. Lots of beautiful cedar woodworking including 2 custom built in china cabinets in the living room. Living room and dining room have custom made Spring Crest drapes. Built in custom made cedar shelving unit at front door. Back deck is accessed thru the dining room and is closed in, but can very easily can be changed to an open deck. Both bathrooms, 1 up and 1 down have be newly renovated with in the last year. Basement is fully finished complete with bathroom and very large family room which could be 2 separate areas if wanted. Laundry area has a wall of cabinets for storage along with a sink and lots of counter space with upper cabinets here. Utility room has shelving for storage along with a brand new hot water tank. The house has built in air conditioning and the furnace and air conditioner has just recently be inspected and all is perfect. The exterior and fencing is maintenance free. There is a shop at the back with a large garage door. There is underground sprinkler system in the front and the back. There is a shed in the back also. In the front there is a little white picket fence on the west side of the property. There is a full driveway up to the end of the house. The home is located within a 4 block radius of the elementary school, the middle school and the senior high school. It sits kiddy corner to a large park complete with playground equipment. Perfect location. (id:50955)
Homefree
32022 Township Road 440
Rural Ponoka County, Alberta
Nestled just north of Rimbey lies 155+ acres of land that offers something for everyone! Featuring a spectacular custom-built log house, massive shop, farmland, livestock set up, mature trees, outbuildings and meticulous yard. At the heart of this amazing property is the 2002, six bedroom, three-bathroom custom-built log home! The manicured yard and covered front entrance draw you into the expansive living area. Upon entering you are greeted by a spacious floorplan, flooded with natural light and soaring ceiling that showcases the 22 ft floor to ceiling cultured stone, 2-sided wood burning fireplace complete with warming oven. This custom fireplace adds a touch of grandeur but also efficiently warms and circulates heat. The kitchen in this remarkable home is equipped with stainless appliances (including 5 burner gas stove) knotty pine cabinets, complete with a pots and pans drawer, island and a convenient pantry. The designated dining room leads to a covered rear deck, perfect for entertaining or relaxing equipped with glass panels for unobstructed views of the serene surroundings. The primary bedroom is a relaxing sanctuary with impressive walk-in closet and relaxing 5pc ensuite including corner soaker tub, separate shower and dual sinks. An additional bedroom, 4pc bathroom and spacious back entrance completes the main level. The upper level of the home introduces a tv room / sitting area featuring custom log railing overlooking the living room. Two bedrooms - one of which doubles as an office space with custom built-in shelving, desk, and table could be easily converted back to a bedroom. Each bedroom offers vaulted ceilings and extra storage. The basement is an entertainment hub with a wood-burning stove, spacious areas for gathering, a bedroom, four-piece bathroom, laundry room, a separate cold-room and additional room ideal for extra storage, exercise, craft or extra bedroom. Beyond the comforts of the main residence, the property boasts a massive 4836 sq ft s hop. This versatile space is divided into separate work areas, including a 1512 sq ft insulated shop side, parts room, mezzanine, and 3216 sq ft uninsulated pole shed with raised storage platform, and two 18’x20’ overhead doors, 220V and is plumbed for in-floor heat. A massive lean-to with access door to shop and built in shelving creates the perfect place for equipment and additional storage. The 2-story hipped roof shed offers the perfect space for additional storage or could easily be converted to a “hang out” space. Other exceptional features of this property include custom outhouse, firepit, raised garden boxes, meticulous landscaping and set up for livestock - this property truly appeals to a broad range of uses and interests. (id:50955)
RE/MAX Real Estate Central Alberta - Lacombe
Coldwell Banker Ontrack Realty
4325 48 Avenue
Castor, Alberta
Looking for highway property near the main entrance of Castor? Well here it is, located on the north side of highway 12 and is directly across from the local motel. The town creek goes through the property, with approximately 20 feet of land on the east side. This property may be ideal for the investor needing some land in Castor for either a commercial build or a residential build. No utilities on property. Frontage is 330 ft by depth of 130 ft. Zoned Highway Commercial. Seller will not finance buyer. (id:50955)
Sutton Landmark Realty
49230m Range Road 162
Rural Beaver County, Alberta
ATTENTION buyers!BRAND NEW SINGLES 2024!All STEEL fully INSULATED shop with 2 forced air overhead HEATERS and 2 OFFICE spaces that has its own forced air heat both with natural gas and bathroom with shower!Amazing opportunity for this fixer upper property sitting on 5.08 acres.Offers 2 large bedrooms, spacious kitchen, 1 3pc bath, large living room and upper level.As you walk into the house you will find the kitchen with plenty of natural light and cabinets.A very inviting spacious living room with large windows suitable for all family gatherings.There are 2 Bedrooms in this level with walk in closet in one of them.Upper level to use as you please. Embrace the beauty of the outdoors!This rural retreat offers a HUGE yard for all the summer fun.Unfinished basement with wood stove. If you are a business owner that wants business and home in one this property is for you. Property needs some TLC but has great potential for the right investor. Some photos are virtual staged. (id:50955)
2% Realty
213 Railway Avenue
Cheadle, Alberta
**CLICK ON MOVIE REEL AND 3D ICON ABOVE FOR VIDEO AND VIRTUAL TOUR ** Fantastic 3 BEDROOM 2.5 BATH Bi-level home with a fully developed basement on a MASSIVE CORNER LOT in the quiet hamlet of Cheadle located half an hour from the city. Enjoy the peaceful country life in this well maintained home with gorgeous south facing back yard. The house is complemented by an oversized triple garage boasting a fully finished workshop (with in-floor heating and roughened in generator hook up ready to go) attached to the rear portion of the garage for a handy-man's dream. The spacious main floor features a large living room area centred around a wood burning fireplace and an ample kitchen space that flows easily onto the composite rear deck of the beautiful south facing back yard.. Enough space in the back yard easily accommodate RV parking and a small soccer/football game or whatever else you can dream up on a beautiful summer day. The main floor is finished off by a large master bedroom with 2 piece ensuite, 2 additional good sized bedrooms and a full 4 piece bathroom. New steel roof has been put on the garage and home in the past 15 years. 130 foot well (water quality recently tested) with a good septic tank and field. All original windows and doors have been replaced and CENTRAL A/C has been installed. (id:50955)
Charles












