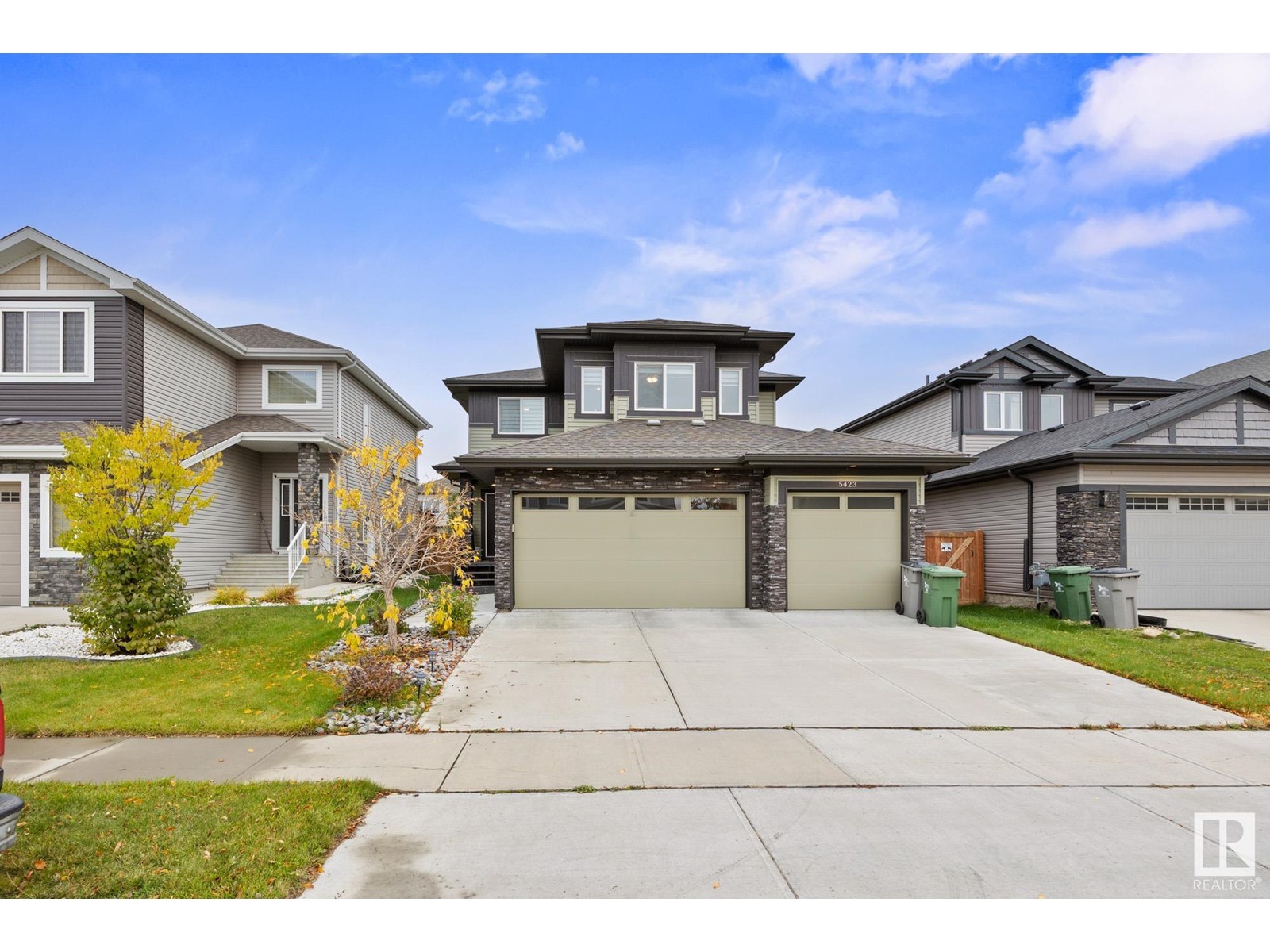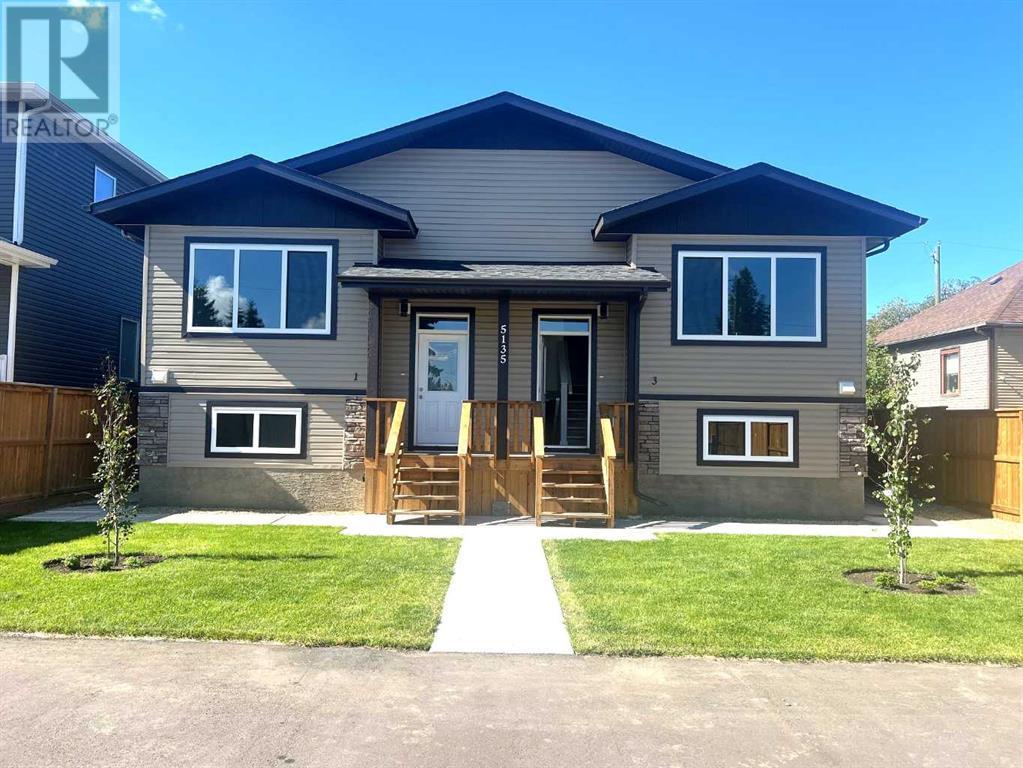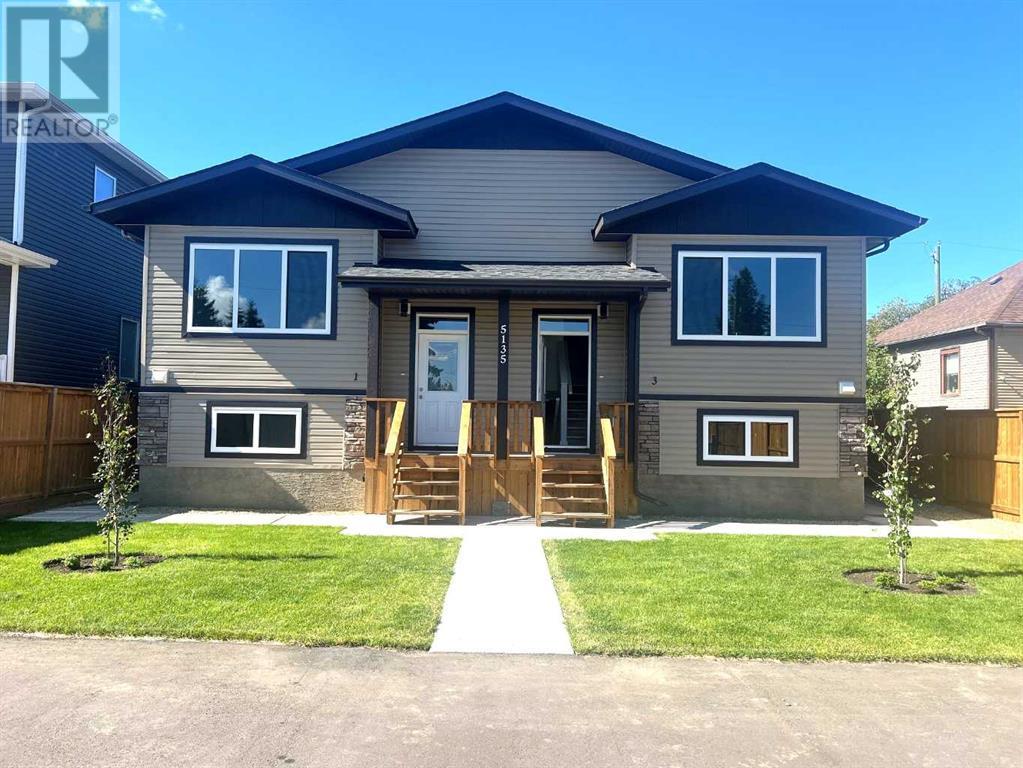5423 67 St
Beaumont, Alberta
Welcome to this beautiful 2 storey home in Beaumont! Bright & open layout w/stunning ceramic tile throughout the main floor. Kitchen features a large island with quartz counter and extra seating, stainless steel appliances, gorgeous backsplash and a dining room with patio doors to yard. Opposite the kitchen in the spacious living room is the cozy fireplace making this space perfect for entertaining! Upstairs you'll find 3 bedrooms and bonus room with carpet throughout. Primary is large enough for king furniture and features a walk through closet. The 5 piece ensuite has a double vanity, separate shower and soaker tub. Also conveniently located upstairs is the laundry room and second, 4 piece bathroom. Downstairs is unfinished, ready to be made to fit your needs. Triple attached garage is heated w/Polyaspartic Coatings for the flooring. The fully fenced backyard has a beautiful deck with landscaped tree areas & irrigation system! Close to all amenities, this home is ready for you to move in! (id:50955)
Real Broker
3569 Caxton Street
Whitecourt, Alberta
Excellent franchise in very good highway location. Prior r to covid sales were in excess of 1 Million, Shortly after new owner took over 7nyear ago, they were hit with NDP Govt which incre3sed wages and then co-vid hit. They have recovered qute well in last two years maintaining sales in 900,000 plus. Roam for additional growth, as owner encounter some personal issues and prefers to sell. Equipt is well maintained, Landlord has painted outside and has very reasonable lease rate. Also utilities are fairly decent with signing of power with Hudson energy. Building could also be for sale. (id:50955)
RE/MAX Advantage (Whitecourt)
50 Crystalridge Crescent
Okotoks, Alberta
This remarkable 5+1 bedroom home with over 3850sqft of total living space is exactly what your family is looking for. Huge white kitchen with tons of cupboard & counter space, perfect for hosting. Also has a large island and a pantry with French doors and custom built shelving. The dining room can accommodate a huge table, (currently a 7.5x4 ft country table). Family room has a new (2022) high efficiency wood burning fireplace, lovely built ins and lots of natural lighting. In 2019, this home had an addition of 650sqft done, designed by California Custom Homes. Upstairs you will find 5 bedrooms, one of which could be used as an office. The primary bedroom has a massive east facing window with Hunter Douglas custom blinds. Then walk through the walk in closets, his and her’s, and onto a beautiful ensuite, equipped with a large dbl headed 25+sqft shower with a steamer. Also on the upper floor you will find 2 more bathrooms, one with a tub, and the other with a tiled shower and 2 sinks, separated by a pocket door. You won’t miss the bonus room, perfect for entertaining. Also has a built in desk for your computer. The 2 twin bedrooms over the garage both have a large window with Hunter Douglas custom blinds, raised ceilings and a window seat with storage. And you can’t beat the upstairs laundry with sink, upper cabinets and large linen closet. In the basement, there is a designated home gym area with rubber flooring already installed for you. Tons of storage, an additional open room and a decent sized 6th bedroom. The oversized garage will amaze you. Epoxy floors done earlier this year, tall finished walls (12 ft tall) with knock down ceilings, and a massive storage mezzanine. Additional storage cupboard and then storage under the stairs also. And on top of that, the garage is heated!! Backyard has a new shed built in 2020, no maintenance vinyl fence and back alley access. Both the shed and the house are finished in Hardie Board, done in 2019. The o utside of the home curb appeal will wow you. Tongue and grove pine soffit as you walk to the front door, Red batu front and back decks, pot lights and never have to put up festive lighting with Glow Stone track lighting. Location Location Location, you are getting the best street in Crystalridge (and neighbours, tons of kids). Not only do you have access to Crystal Shores Beach House, open all year round with swimming/lake use in the summer and skating/ice fishing in the winter, you are under a block from Dr. Morris Gibson Elementary School, a quick walk to a town park and the walking paths which go around not only the Crystalridge area but connect all over the town. Also, within walking distance is the Okotoks Rec Centre, HTA, Good Shepherd Elementary, Okotoks Junior High, tons of amenities and a quick 5 min drive to Costco and everything else the South Bank shopping centre provides. Ask your realtor or contact the listing realtor for a list of the most recent upgrades and a showing today! (id:50955)
Cir Realty
141 Sandstone Drive
Okotoks, Alberta
OPEN HOUSE THIS SUNDAY Nov. 17th from 11am-1pm!! This Pacesetter Home shows like new and is ready for immediate possession! Partially finished basement with 3+1 Beds and 2.5 baths (basement is roughed in for another bathroom). Completely landscaped backyard and interior has a spacious & open concept floor plan. This air conditioned home features beautiful laminate flooring, quartz counter tops throughout, 9' ceilings & large windows for an abundance of natural light! The kitchen showcases white cabinetry, white subway tile back splash, stainless steel appliances & a corner pantry. The mud room and half bath are located near the back door. Upstairs has a spacious master bedroom complete with a full ensuite that has a large walk-in shower and double vanity. 2 more bedrooms, a full bath, and a laundry room completes the upper level. The home is uniquely positioned for back lane access to the parking pad or future double detached garage. The home is within walking distance to a playground, pond & walking paths! Enjoy being nestled in this quiet & wonderful community, yet just a short drive to nearby amenities. (id:50955)
Cir Realty
68 Payne Close
Red Deer, Alberta
Welcome to 68 Payne Close, an extraordinary residence situated in one of Red Deer’s most desirable neighbourhoods. This impressive home offers over 4,500 square feet of living space, set on a generous 0.47-acre lot that features a landscaped yard, mature trees, and full fencing for ultimate privacy. The beautifully maintained yard not only enhances the home’s curb appeal but also provides a serene and inviting outdoor retreat. Step inside and experience a uniquely designed layout, where every detail has been carefully crafted to cater to your family’s needs. With 6 spacious bedrooms, 3 full bathrooms, and an additional half bath, this home is ideal for families of all sizes. The upper level is home to 4 well-appointed bedrooms, including a master suite complete with a private 4-piece ensuite. A versatile bonus room, overlooking the elegant main floor living room, adds an extra layer of sophistication and space to the second level. The main floor is an entertainer’s dream, offering a perfect blend of open spaces and cozy retreats. The kitchen is ideal for preparing meals for family and friends. The adjacent formal dining room provides a refined setting for special occasions, while the office/extra bedroom offers flexibility to suit your lifestyle. The living room and family room are equally impressive, featuring a cozy gas fireplace, built-in shelving, and a wet bar, making these spaces perfect for relaxation and gatherings. The fully finished basement extends the home’s living space even further, offering an additional bedroom, a 3-piece bathroom, and a large recreation room that can be tailored to your needs, whether it’s for entertaining, exercising, or simply unwinding. This level also boasts separate laundry hookups, a kitchenette, and a private entrance, making it an excellent space for rental income, a home-based business, or to accommodate extended family. Recent updates ensure this home is move-in ready and built to last. A new roof was installed in January 2023, providing added peace of mind, and a new boiler system, installed in 2024, can be conveniently controlled remotely via your smartphone. Additional upgrades include on-demand hot water and some newer installed vinyl windows, ensuring energy efficiency and comfort year-round.The property also features a double attached garage, providing ample storage space for your vehicles and belongings. For those who appreciate convenience, this home is ideally located just minutes from schools, shopping, dining, and other amenities. Don’t miss your chance to own this remarkable property at 68 Payne Close! (id:50955)
RE/MAX Real Estate Central Alberta
403062 Range Road 5-3
Rural Clearwater County, Alberta
Privacy, luxury with a gated drive-way entrance and a view that just might keep you hypnotized with a top of the world panoramic view of the west country. Meticulous attention to detail through precise design, this custom built home carries through with a lifetime of family living space with over 3388 sq ft. including the walk out basement. The open floor plan of the Living room, Kitchen and dinning plays host to a floor to ceiling wall of windows that frames the spectacular mountain view and leads out to the extended living space of a balcony the length of the home. Garden doors from the primary bedroom also leads onto the balcony which makes for the perfect place for morning coffee. Double sided stone fire place not only creates the setting of a mountain retreat, but also welcomes you home through the front entrance foyer. The main floor layout of the kitchen caters to an excellent delivery from the time you bring in your groceries to the delight of any chef preparing meals while entertaining. Kitchen offers high-end ( ceiling height) cabinets laid out with beautiful granite counters, extra large island with work space and seating for four, top of the line appliances. Located next to the kitchen is the main floor laundry room complete with soaking sink , counter space for folding and additional utility storage. The large primary bedroom host a walk-in closet and 3pc bathroom, the interior layout of the bedroom was planed for you to take advantage of the spectacular view of the valley of mountains through the floor to ceiling windows from the time you wake and open your eyes. The secondary bedroom and guest bathroom is conveniently located next to one another on the main level. Office is located at the front of the home and provides an level of privacy with the least amount of distractions, custom cabinets and built-in desks makes for the work at home option ideal. The walkout basement was planed with family in minded with a large media room for movie nigh t, family/games area, but best of all the large walk-in sauna is strategically placed for quick access to the outdoor hot tub. Enjoy your own spa at home. Hosting events and family reunions are made easy with a private camp site that provide both power and water for up to 7 RV units . 50x50 quonset accommodates both cold and heated work space, epoxy flooring, also a ton of storage and a loft office space. Attached double garage interior is complete inside and upgraded with epoxy flooring. There is a secondary 24x24 single garage in the yard site as well as sheds. Rental income for hay $5000.00 per year, $3000.00 cattle grazing and oil revenue $3500.00. With the extent of up grades throughout this property and to many to mention an additional list (id:50955)
Royal LePage Tamarack Trail Realty
477 Dawson Circle
Chestermere, Alberta
HUGE PRICE DROP FOR QUICK SALE! SEIZE THIS AMAZING OPPORTUNITY BEFORE IT’S GONE! This beautiful home in Dawson's Landing, Chestermere, offers 3 spacious bedrooms, 2.5 baths, and a bright open-concept main floor. The primary suite includes a tray ceiling, walk-in closet, and spa-like ensuite. Enjoy a functional mudroom, DETACHED DOUBLE CAR GARAGE, and an unfinished basement ready for your personal touch. Located minutes from playgrounds, shopping, schools, and Chestermere Lake, this home is perfect for families. (id:50955)
Real Estate Professionals Inc.
3, 5135 53 Street
Lacombe, Alberta
~ BRAND NEW TOWNHOUSE in a very desired area in BEAUTIFUL LACOMBE.~ Walking distance to all city amenities, bus routes and schools. This well known builder WOLOWSKI DEVELOPMENTS takes pride in quality over quantity. Built to perfection, with ICF foundation, sump pump, high efficient LENOX FURNACE, 50 gallon hot water tank (John Wood) and LUXURY VINYL PLANK flooring throughout. Bright spacious OPEN floorplan, Main floor features a WHITE KITCHEN, pantry, Island, dining room and large living room, There is a 2 piece powder room, and coat closet. Basement has 2 large bedrooms, a four piece bath and laundry room. MOVE IN READY!! (id:50955)
RE/MAX Real Estate Central Alberta
2, 5135 53 Street
Lacombe, Alberta
~ BRAND NEW TOWNHOUSE in a very desired area in BEAUTIFUL LACOMBE.~ Walking distance to all city amenities, bus routes and schools. This well known builder WOLOWSKI DEVELOPMENTS takes pride in quality over quantity. Built to perfection, with ICF foundation, sump pump, high efficient LENOX FURNACE, 50 gallon hot water tank (John Wood) and LUXURY VINYL PLANK flooring throughout. Bright spacious OPEN floorplan, Main floor features a WHITE KITCHEN, pantry, Island, dining room and large living room, There is a 2 piece powder room, and coat closet. Basement has 2 large bedrooms, a four piece bath and laundry room. MOVE IN READY!! (id:50955)
RE/MAX Real Estate Central Alberta
1, 5135 53 Street
Lacombe, Alberta
~ BRAND NEW TOWNHOUSE in a very desired area in BEAUTIFUL LACOMBE.~ Walking distance to all city amenities, bus routes and schools. This well known builder WOLOWSKI DEVELOPMENTS takes pride in quality over quantity. Built to perfection, with ICF foundation, sump pump, high efficient LENOX FURNACE, 50 gallon hot water tank (John Wood) and LUXURY VINYL PLANK flooring throughout. Bright spacious OPEN floorplan, Main floor features a WHITE KITCHEN, pantry, Island, dining room and large living room, There is a 2 piece powder room, and coat closet. Basement has 2 large bedrooms, a four piece bath and laundry room. MOVE IN READY!! (id:50955)
RE/MAX Real Estate Central Alberta
3 & 4, 5135 53 Street
Lacombe, Alberta
~INCREDIBLE INVESTMENT OPPORTUNITY~ BRAND NEW DUPLEX in a very desired area in BEAUTIFUL LACOMBE. Walking distance to all city amenities, bus routes and schools. This well known builder WOLOWSKI DEVELOPMENTS takes pride in a quality over quantity. Built to perfection, with ICF foundation, sump pump, high efficient LENOX FURNACES, 50 gallon hot water tank (John Wood) LUXURY VINYL PLANK flooring throughout. Bright spacious OPEN floorplan, Main floor features a WHITE KITCHEN, pantry, Island, dining room and large living room, There is a 2 piece powder room, and coat closet. Basement has 2 large bedrooms, a four piece bath and laundry room. MOVE IN READY!! (id:50955)
RE/MAX Real Estate Central Alberta
1 & 2, 5135 53 Street
Lacombe, Alberta
~INCREDIBLE INVESTMENT OPPORTUNITY~ BRAND NEW DUPLEX in a very desired area in BEAUTIFUL LACOMBE. Walking distance to all city amenities, bus routes and schools. This well known builder WOLOWSKI DEVELOPMENTS takes pride in a quality over quantity. Built to perfection, with ICF foundation, sump pump, high efficient LENOX FURNACES, 50 gallon hot water tank (John Wood) LUXURY VINYL PLANK flooring throughout. Bright spacious OPEN floorplan, Main floor features a WHITE KITCHEN, pantry, Island, dining room and large living room, There is a 2 piece powder room, and coat closet. Basement has 2 large bedrooms, a four piece bath and laundry room. MOVE IN READY!! (id:50955)
RE/MAX Real Estate Central Alberta












