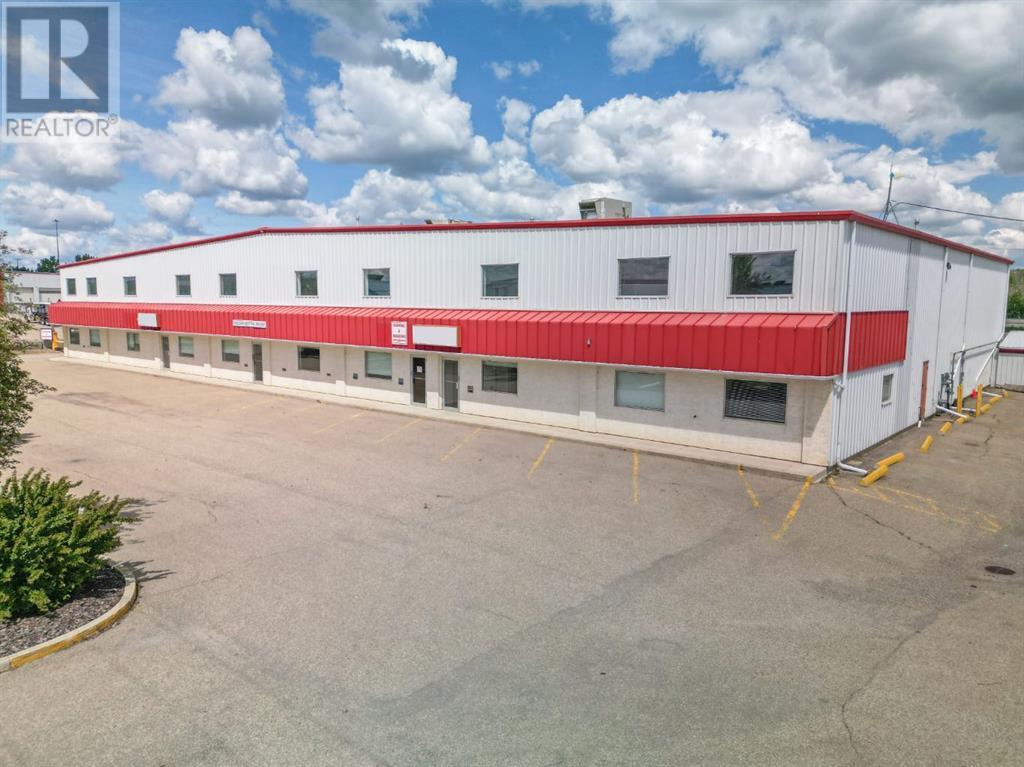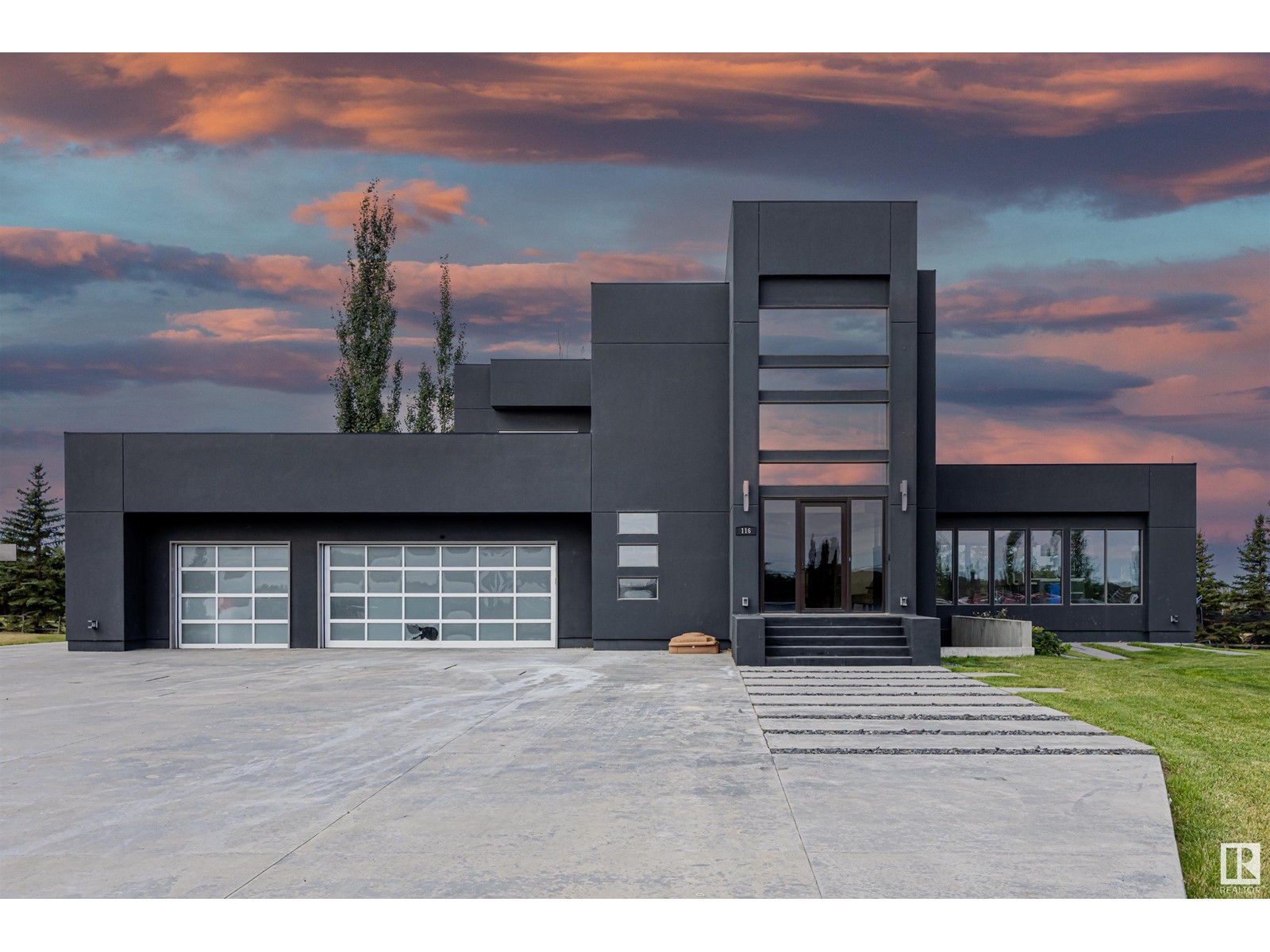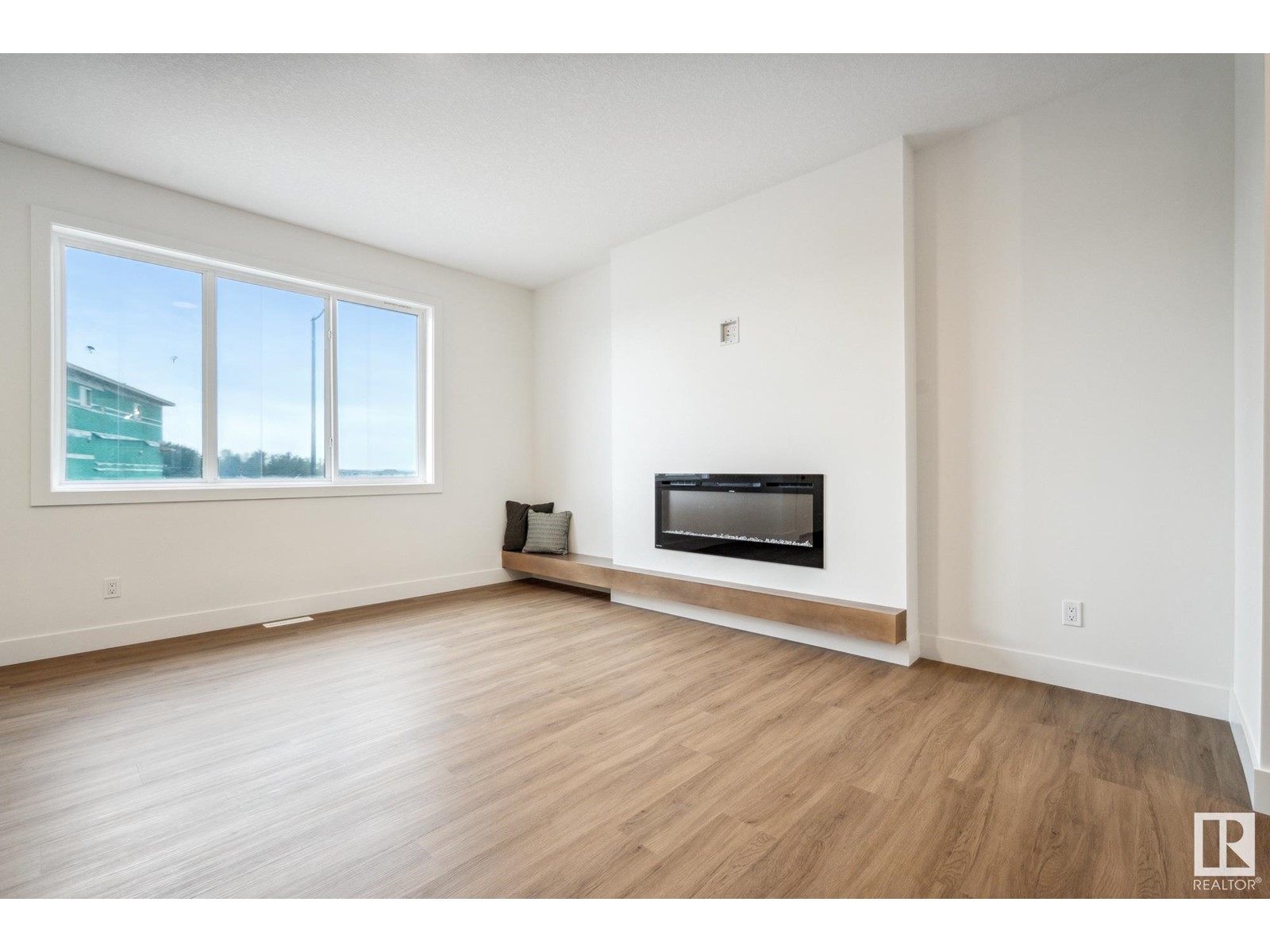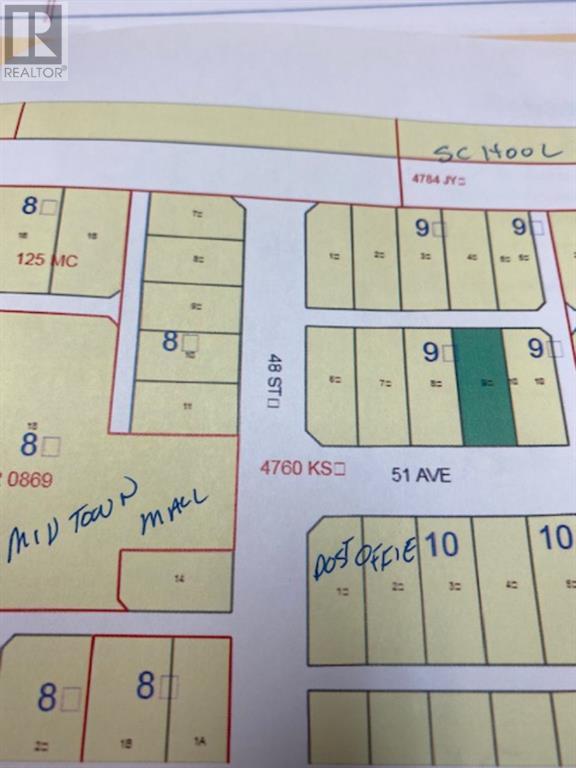63 Street
Edson, Alberta
Beautiful and spacious 2.5 acre lot on the desirable 63rd street near the west side of Edson. Lot has plenty of trees and has the perfect building site to construct your dream home and shop with plenty of land for a huge yard. With quick access out of town and close to all of the amenities Edson has to offer, this lot is not on you want to miss. (id:50955)
Century 21 Twin Realty
108 Hillcrest Boulevard
Strathmore, Alberta
Nestled on the most sought-after street in Strathmore, AB, this stunning bungalow is the perfect retreat for professional couples, retirees, bungalow lovers, and families with older children. With breathtaking rear views of the majestic rocky mountains and a serene canal, this home offers a blend of elegance and comfort on a large beautifully landscaped lot. Step inside to be greeted by high ceilings and an abundance of natural light pouring in through large windows, creating a warm and inviting atmosphere. The main floor boasts a open plan layout with spacious office that can also be a bedroom, a convenient boot room, and a laundry room, ensuring every detail of daily living is covered. The dark wood cabinetry throughout the home, paired with gleaming hardwood floors, exudes timeless sophistication. The heart of the home is the kitchen and living room, where built-in cabinets frame a beautiful fireplace, and spacious dining area are perfect for unwinding after a long day. With four generous bedrooms and three full bathrooms, there's ample space for everyone. The fully developed walkout basement features in-floor heating, loads of storage, 4th bedroom, 3rd full bathroom, and wet bar adding an extra layer of comfort. A triple attached heated garage provides plenty of space for vehicles and storage, making this home as practical as it is beautiful. Strathmore is a vibrant, affordable town that offers all the amenities of city living without the hustle and bustle. With a fully serviced hospital, top-notch schools with free busing, and numerous parks and pathways, it's an ideal community for both relaxation and active living. Don’t miss your chance to own this exceptional property in one of Strathmore's most desirable locations. (id:50955)
RE/MAX Key
337 Strathford Boulevard
Strathmore, Alberta
Welcome to 337 Strathford BLVD, a well-maintained raised bungalow initially built by Talisman Homes. This home offers five bedrooms plus a den in the family-friendly community of Strathaven. Ideally located close to schools, the hospital, and local recreation facilities, this home provides convenience and easy access to all Strathmore offers. The spacious kitchen is updated with new stainless-steel appliances, oak cabinetry, and a breakfast bar—perfect for hosting everyday family meals. Recent upgrades on the main floor include luxury vinyl plank flooring and new baseboards, giving the home a modern, polished look. The large primary bedroom accommodates a king-sized bed and features a walk-in closet and a 4-piece ensuite. Freshly painted, the main floor also includes two additional bedrooms. The fully finished basement offers two more bedrooms and a versatile den, with large windows providing plenty of natural light. The family room is wired for surround sound, and the basement is roughed-in for a future bathroom. Outside, the landscaped yard features extensive concrete walkways and parking space for an RV adjacent to the oversized 26x25 heated garage. The garage comes equipped with 8'x9' and 8'x8' doors and 220 wiring, ideal for projects or hobbies. With recent updates and RV parking, this move-in-ready home offers comfort, style, and excellent functionality. (id:50955)
Exp Realty
351 Shore Drive
Rural Rocky View County, Alberta
100k reduction for quick sale till end of Oct 30 2024. Welcome to this exceptional property in Prairie Royal Estate, Rocky View County, just a short drive from Cornerstone NE Calgary. Nestled amidst picturesque nature yet conveniently close to city amenities, this renovated bungalow on over 4 acres of land. As you approach, a long, beautiful driveway welcomes you to this amazing property, with attached 2 car and detached 3 car garage. Step inside to discover 3 spacious living areas perfect for entertaining or unwinding with family. The home features 7 bedrooms, and 4 full heated bathrooms designed for comfort, alongside a state-of-the-art kitchen with high-end appliances and a separate spice kitchen. Enjoy movie nights in the cozy theater room or gather for meals in the 2 dining areas.Premium carpeting in the bedrooms and basement, paired with hardwood flooring and tiled bathrooms, add to the home's luxurious feel. Outside, a vast deck overlooks the serene landscape, leading to a backyard that extends to the lake. Whether you're captivated by the peaceful surroundings or the modern comforts within, this property presents a rare opportunity for a distinguished lifestyle. (id:50955)
Real Estate Professionals Inc.
8060 Edgar Industrial Crescent
Red Deer, Alberta
18,000 sqft building on 2.12 acres. Easy access to HWY 2 with great exposure and visible signage backing onto HWY 11A. The front office space was fully renovated in 2019 with front desk, waiting room area, 12 offices, boardroom, 3 office washrooms, 3 shop washrooms, 3 coffee/lunch bars, training/lunch room. PLUS OVER 4000 sqft mezzanine storage. The shop area is 75ft deep X 180 feet wide, 20ft ceilings, with a total of 7 overhead doors. Five 12x16 doors, one 14x16 door, and one 16x16 door. Doors 1-2 with access to the wash bay and 5 ton crane. Doors 3-4 with access to the 10 ton crane. Great security features throughout the property with fully fenced yard, reinforced gate access, with the shop and office equipped video surveillance and alarm. Front parking has 25 parking spaces for staff and customers. Most office furniture, compressor, pressure washer, and cranes are included. Don't need the entire building? Use what you need and lease the rest! Fill in the 2 sections of the demising walls to create 3 separate spaces, each with their own offices, shop washroom, and office washroom. The west portion would total 9,000 sqft consisting of 6,750sqft of shop, 2,250 sqft of office space with an additional 2,250sqft of mezzanine storage. Middle section would be 4,000sqft, consisting of 3,000sqft of shop, 1,000sqft of office, with an additional 600sqft of mezzanine, and large training/lunch room up on the second level. The east section would be 5,000 sqft consisting of 3,750sqft of shop, 1,250 sqft of office space plus and addition 1,250sqft of mezzanine storage. Currently the building is being used as one large unit. (id:50955)
RE/MAX Real Estate Central Alberta
#193 51049 Rge Road 214 Nw
Rural Strathcona County, Alberta
UPDATED BI-LEVEL home offers UNMATCHED PRIVACY, with no neighbors to the east, and is BORDERED BY A SERENE NATURAL RESERVE. Escape to the tranquility of 193 Bristol Estates in Strathcona County near the Ministik Bird Sanctuary. Featuring 4 spacious beds, 2 baths. The kitchen includes a center island, espresso cabinets w/ French doors that lead to a tiered deck. Basement is fully finished. MULTIPLE OUTBUILDINGS including a triple detached garage (one bay heated), double garage, Quonset, sheds, greenhouse, gazebo, playhouse & more. Ample space for RV OR BOAT STORAGE ADDS EXTRA VERSATILITY. Surrounded by trees and a well-maintained yard, this property is IDEAL FOR THOSE SEEKING A PEACEFUL COUNTRY LIFESTYLE. Located just 17 minutes from the city, with easy access to Hwy 14, it offers the perfect blend of natural beauty, privacy, and convenience. Updates: Kitchen, both baths, flooring, Septic Tank tank 23, PEX, furnace 2, HWT 23, marble tiles and more. SEE LAST IMAGE FOR FULL FEATURE SHEET. (id:50955)
RE/MAX River City
#116 26116 A Hghway 16
Rural Parkland County, Alberta
Enjoy country estate living with the convenience of city utilities & proximity to city amenities in this unique sophisticated masterpiece which is not just the perfect home but it is also a piece of art. This home is sure to WOW all of your guests. Conveniently located just 5 mins west of Edmonton, you can truly have it all, almost 6000 sqft of finished living space, 5 bedrooms, 3.5 bathrooms, 0.51 acres, quite neighbours, a large upgraded kitchen, a dreamy ensuite and one of the most unique homes in the area. There is no lacking of natural light in this home with every room having plenty of large windows that allows sunshine to illuminate your space. The large pie-lot backing onto an open field provides the perfect back-drop for the multiple balconies & walk-out basement, making this the ultimate hosting home to enjoy with friends & family. This is the best home for someone looking for a large unique home, a lot of outdoor space, and a quiet community without sacrificing on city amenities. (id:50955)
Century 21 Masters
5 62001 Twp Rd 462a
Rural Wetaskiwin County, Alberta
This 3 bedroom, 3 bathroom home is not just immaculate and stylish; it's packed with features that make it stand out from the rest. From amenities like central AC and wiring for a hot tub to luxurious touches such as retractable deck awnings and in-floor heating in key areas like the kitchen, master bathroom, and basement, every detail has been thoughtfully considered. Entertainment is easy in this home, with speakers throughout the house, surround sound in the basement, and a convenient wet bar in the walkout basement. The inclusion of a steam shower, on-demand hot water, and energy-efficient fixtures underscores its modern and efficient design. Outside, the property boasts two heated 24'x28' garages, a beautifully fenced garden with raspberries, haskaps, and rhubarb, and stunning lake views. The yard, meticulously maintained right up to the lake, offers incredible sunrise views and an inviting space to relax outside. (id:50955)
Rimrock Real Estate
58328 Rg Rd 243
Rural Westlock County, Alberta
PROFESSIONALY RENOVATED! 2235 sq ft 3+1 bdrm bung w/ att garage on 15.88 acres. Enter home through huge back entrance w/ 2 pce bath & main floor laundry. Massive open concept kitchen w/ 14 island & a coffee bar, SS appls & custom cabinets. The dining has bay windows, living rm w/ patio doors & fireplace. Down the hall, 4 pce main bath, 3 bdrms, the master having patio doors, walk in closet & 3 pce ensuite. The part finished walk out basement boasts fresh paint, rec rm w/ shuffleboard & pool table, bdrm, family rm w/ fireplace, 2 flex rooms, mech & storage room & is plumbed for bath. Main floor has new vinyl plank flooring, doors, paint, trim, quartz countertops, shiplap ceiling, bathrooms, & fixtures. Home has recent upgrades incl water system, eaves, blown in insul, windows, exterior doors, garage doors & openers, exterior cedar stained. Shingles, HE furns & HWT in 2016. Outside you will find deck & patio w/ hot tub & fire pit. Room for animals & storage w/ Quonset, animal shelter & corral. (id:50955)
Royal LePage Town & Country Realty
5008 57 St
Beaumont, Alberta
Welcome home to modern comfort (AC + new laminate - NO CARPET), spacious living & PRIME Beaumont location! This lovely 4-level split boasts 1948sqft above grade + 596sqft below grade, 5 bedrooms & 3.5 bathsplenty of room for the whole family. The main floor features vaulted ceilings in the living/dining areas, large windows & U-shaped kitchen w/ French doors leading to large backyard w/ amazing 2-tier deck. Enjoy SPRINKLER SYSTEM in both front & back yards, keeping your outdoor space lush year-round. The cozy sunken family room on the third level includes wood-burning fireplace, bedroom, 2-piece bath, & laundry room. Upstairs, the large primary bedroom features walk-in closet & 3pc spacious ensuite, plus two more bedrooms & 4-piece bath.The basement is perfect for a rec room, gym or theatre & 5th bedroom & 3-piece bath. Oversized 21x23.5 heated DB garage w/ 220V! Upgrades w/n 5 yrs: Furnace, AC, Sprinkler System, Dishwasher, Garage Door & Heater, Laminate Flooring; Deck ('15), Shingles (13'), HWT (16') (id:50955)
RE/MAX River City
10245 92a Av
Morinville, Alberta
Introducing a stunning property by Attesa Homes in Morinville. This modern home boasts over 1500 square feet, featuring 3 bedrooms, 2.5 bathrooms, and an array of desirable features. The main floor features an open layout, a large pantry and large windows that let in plenty of light. Revel in the warmth of an electric fireplace, extra heigh cabinets, quartz countertops, an under mount sink, the practicality of upstairs laundry, and the luxury of a dual vanity in the ensuite. Enjoy the convenience of a side entrance and a double detached garage. The photos and renderings used are from a design or recently built home and colours & finishings may vary. (id:50955)
Century 21 Masters
#2104 901 16 St
Cold Lake, Alberta
This 2 bedroom condo is right on the ground floor making it easily accessible for those with mobility issues. The home is over 1000 sqft. with a full bath with tub, & a 3/4 bath ensuite with shower. The master bedroom is 12'6x10'6, and the ensuite with walk-in closet is 12'6x5'10, which is a very decent size. Even the main bath is 6'x9', which is above average for a typical washroom. The home has in-suite laundry, and a 3'6x5'6 outside storage off the 10'6x6' outside deck. The condo home has an island in the kitchen for the built-in dishwasher and double sink. The kitchen, dining, living room is all open concept. The home is in excellent condition with very slight wear and tear. (id:50955)
RE/MAX Platinum Realty
15 Kiwyck Li
Spruce Grove, Alberta
Welcome to your dream home in Fenwyck, Spruce Grove! This beautiful new build boasts sleek and modern design elements throughout. With 4 spacious bedrooms and 2.5 bathrooms, this home is perfect for comfortable living. This home is filled with desirable features, including large windows that flood the space with natural light and a contemporary color palette that creates a serene ambiance. The highlight of this home is the fully finished basement suite, which includes a cozy bedroom, a bathroom, a living area, and a full kitchen. This versatile space is ideal for extended family, guests, or even as a rental opportunity. This home offers not just a place to live but a lifestyle. Close proximity to parks, schools, shopping, and enjoyment for the whole family. Don't miss your chance to own this stunning modern home in a sought-after location! The photos and renderings used are from a design or recently built home and colours & finishings may vary. (id:50955)
Century 21 Masters
17 Kiwyck Li
Spruce Grove, Alberta
Welcome to this exceptional new build home in Fenwyck, Spruce Grove! Upon entering, you'll be captivated by the elegant design and thoughtful layout. The main floor features an open-concept living space, including a stylish kitchen with high-end appliances. Upstairs, the primary suite is a private oasis. Two additional bedrooms provide plenty of space for guests or family members, and a full bathroom serves their needs. Outside, the triple detached garage offers ample parking and storage space, perfect for vehicles, tools, and outdoor equipment. The photos and renderings used are from a design or recently built home and colours & finishings may vary. (id:50955)
Century 21 Masters
4713 54 Street
Mayerthorpe, Alberta
Bring your hammer and building materials. This one needs some work. Mature large lot and 1/2 in a quiet area with backalley access. Lot is fully grassed with room for gardens. Walking distance to the ball diamonds, swimming pool, and highschool. Original home from 1950 is less than 800 sq', still stands. No furniture or contents to be included. To be sold as is. (id:50955)
Royal LePage Modern Realty
200083 Range Road 211
Rural Vulcan County, Alberta
Rare opportunity! This beautiful acreage is well maintained 4 bedrooms bungalow with the Lake McGregor recreation area and the village of Milo nearby. All 4 bedrooms are greatly sized and feature a newer closet for extra storage space. There are a few oversized windows make the house full of nature light plus much more new upgrades: new vinyl siding (2022), brand-new roofing (2022), fresh paintwork on the main level throughout, newer laminate flooring. Also, a partially finished basement developed with ample space & potentials! Moreover, a breezeway connects the oversized double garage directly to the house - providing extra storage options in both areas. There are a few standalone buildings including: insulated Metal Quonset for a workshop with comes with a cement floor and 220 power, barn with two stalls, a wood fence pen and a loading ramp – ideal for small livestock setup or hobby farm. Finally, enjoy many outdoor activities, camping, fishing, horseback riding around nearby trails. (id:50955)
Century 21 Bamber Realty Ltd.
3203, 92 Crystal Shores Road
Okotoks, Alberta
Welcome to the MESA building in the lake community of Crystal Shores. This impressive 2 bedroom 2 bathroom plus den unit located on the 2nd floor will not disappoint. This is spacious condo living at its best, which includes an open concept kitchen, dining area, den, living room and balcony. You have in-suite laundry and a titled underground heated stall to keep your car secure as well as a storage locker. This complex offers a wonderful amenity room with kitchen, living room, gym, pool tables and hot tub and car wash for its residence to use. You also have full lake privileges! Come enjoy the best condo complex in Okotoks! (id:50955)
RE/MAX Complete Realty
Lot 32 Flats Road Road
Whitecourt, Alberta
The last Quarter of land within town limits on Flats Road. Property has Good Gravel, up to 25 ft. Merch Timber in spruce and Tamarack. Potential for industrial/ residential subdivision into 2 to 10 acre parcels. Power and Gas are run by, but water should be considered to supply by the town or drill a well. About 1200.00 revenue from the town for use of road and about 1,800.00 revenue from abandened wellsite lease. There's a 2015 appraisal for $930,000.00 (id:50955)
RE/MAX Advantage (Whitecourt)
Woodland Heights
Rural Rocky View County, Alberta
Huge Price Adjustment!!! This is a once in a lifetime property. Featuring abundant trees throughout, and a gentle slope towards the shallow gully at the back, ideal for building your trophy home with a walk-out basement and the privacy and serenity of one of the most beautiful lots in the very sought after area of Woodland Heights. Nature, wildlife, peace & quiet and space amongst the trees is just the start. This is truly the most impressive blank canvas available. Utility entry is nearby but not yet installed on the property. The next owner has ultimate flexibility to design and build to suit. The neighboring driveway has an easement for their access and is partially on this land. Please do not access without consent from listing agent to respect neighbors privacy. Your dream awaits! Take 1A West, turn right on Woodland Road to "T" intersection - turn left - sign will be on fence. Do not access neighboring driveway without advance permission from listing agent. Thank you. (id:50955)
Sotheby's International Realty Canada
604 Dawson Drive
Chestermere, Alberta
Welcome to this brand new, beautiful semi-detached house in most of the most demanding communities of Dawson Landing, where this house features a side entrance to the basement with 9ft ceiling, concrete pad at the back, bonus area upstairs, primary bedroom with "Tray Ceiling" makes this property a complete package of functionality and elegance. At the entrance, you're welcomed with an open layout, a large living area with huge windows, a separate dining area and a good size kitchen with stainless steel appliances including a chimney hood fan and a built-in microwave. Venturing upstairs, this house has 3 bedrooms, 2.5 bathrooms, a laundry room and a bonus room. Primary bedroom has its own 4pc ensuite and a walkin closet. The other two bedrooms share another 4pc bathroom. Basement comes with a side entrance with 2 large windows that can be perfect for your future needs. The backyard comes with a huge backyard, gas line for the barbeque and a concrete pad as well. (id:50955)
Prep Realty
4610 Brown Court
Athabasca, Alberta
Welcome to 4610 Brown Court, one of the largest lots in the Hees Estates subdivision. This well kept family home has had some major updates and is ready for you to enjoy all the neighborhood and town has to provide. The home offers OVER 2500 SQ. FT. which includes 4 bedrooms and 2 1/2 bathrooms. Nice sized entry and a living room complete with a piano! Large dining room and an eating area off the kitchen that looks over the massive back yard. The master suite is on the top level of the home giving you a sense of privacy. The rec room on the lower level has a beautiful gas fireplace and an amazing bar that will definitely impress. This level also houses the laundry room that does have a laundry chute from the main bathroom. Attached double heated garage and a parking pad that will also fit your RV tucked in on the side of the home. Large fenced back yard, firepit area, green house with the gazebo on the deck and natural gas barbeque staying. High efficiency furnace installed in 2012. New shingles, eaves and downspouts in 2022. Windows replaced to vinyl, low-e argon filled triple pane in 2022. Time to make this great neighborhood and home yours. (id:50955)
Royal LePage County Realty
28 Duval Close
Red Deer, Alberta
Welcome to this massively stunning 5-bedroom (or 4-bedroom + den), 3-bathroom residence, where modern amenities meet classic elegance in a highly desirable neighborhood. This home is freshly painted and features soaring 15' vaulted ceilings that create a bright and airy atmosphere throughout. The main level offers three spacious bedrooms including a master suite with walk-in closet and 4 piece ensuite. It features a living area centered around a custom ceiling height stone wood-burning fireplace. The large kitchen has granite countertops, lots of counter space and abundant gorgeous light colored cabinetry. Conveniently located on the main floor is a well-equipped laundry room off the garage entrance. A curved staircase leads you to the lower level, where you’ll find two additional bedrooms, recreation area with wet bar and a versatile theater room, perfect for movie nights, watch parties or entertaining guests. The walk-out basement provides additional living space and includes a cold room off the furnace area for extra storage. Enjoy year-round comfort with central air and heated floors throughout. The home also boasts a second wood-burning fireplace, enhancing the cozy ambiance. The property features RV parking, a second detached garage for extra storage or hobbies, and a reliable and efficient boiler system. The boiler system runs the in-floor heat, house heat and front garage heat with extra large heat transfer water tank. The roof was replaced in 2010, and the furnace was updated in 2021. Windows have been replaced as needed, ensuring energy efficiency. The private, fenced backyard is ideal for outdoor living featuring a gas BBQ line. With top-rated schools, parks, and shopping all within close proximity, this home offers unparalleled convenience and charm.Don’t miss the chance to own this exceptional property. Schedule your showing today! (id:50955)
Royal LePage Network Realty Corp.
4740 51 Avenue
Whitecourt, Alberta
C-6 zoning approved for a 4 plex, can also be retail.. Serviced Lot, downtown excellent location across from post office. (id:50955)
RE/MAX Advantage (Whitecourt)
2 42022 Twp 614
Rural Bonnyville M.d., Alberta
First time to market! Nestled in mature trees and across from a scenic pond this acreage will instantly feel like home. 2400 sf of developed living space and gardens, work sheds, and oh so much more. The upper level consists of a large well-equipped kitchen and large dining room. The beautiful fireplace in the living room welcomes you to sit and view the scenery past the front porch. 3 Bedrooms up with a full bath and Primary Ensuite. Lower level has wide open flex space second living room and 2 more good sized bedrooms. Immaculately maintained and lovingly lived in. This property comes with a large multi-level deck out back complete with a gazebo & hot tub to enjoy outdoor living (id:50955)
Coldwell Banker Lifestyle
























