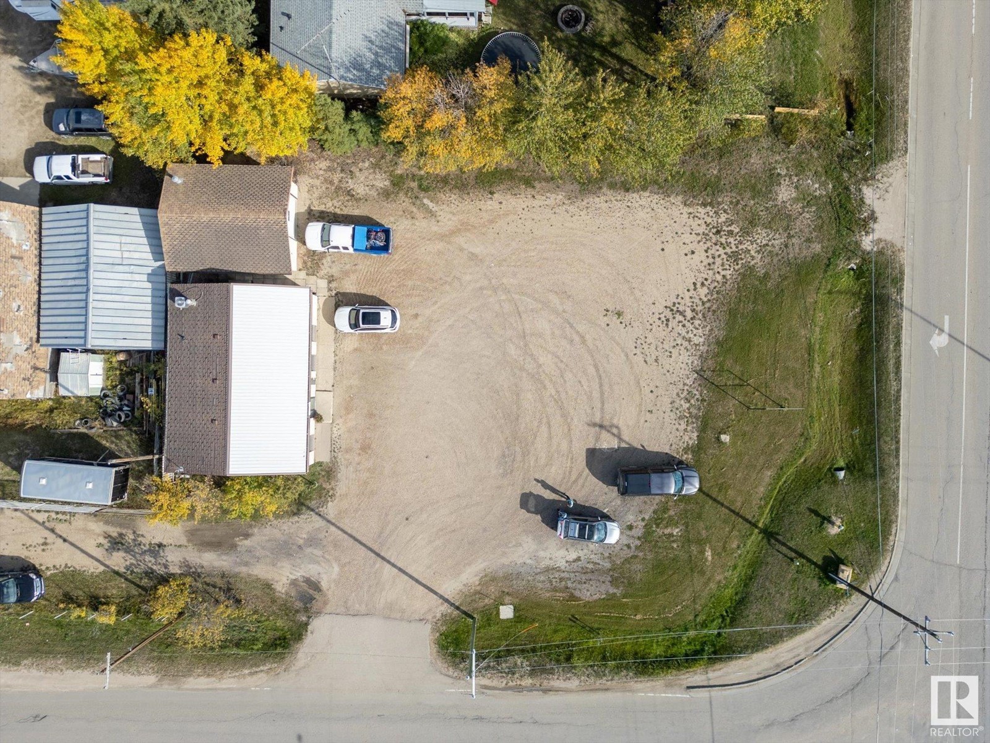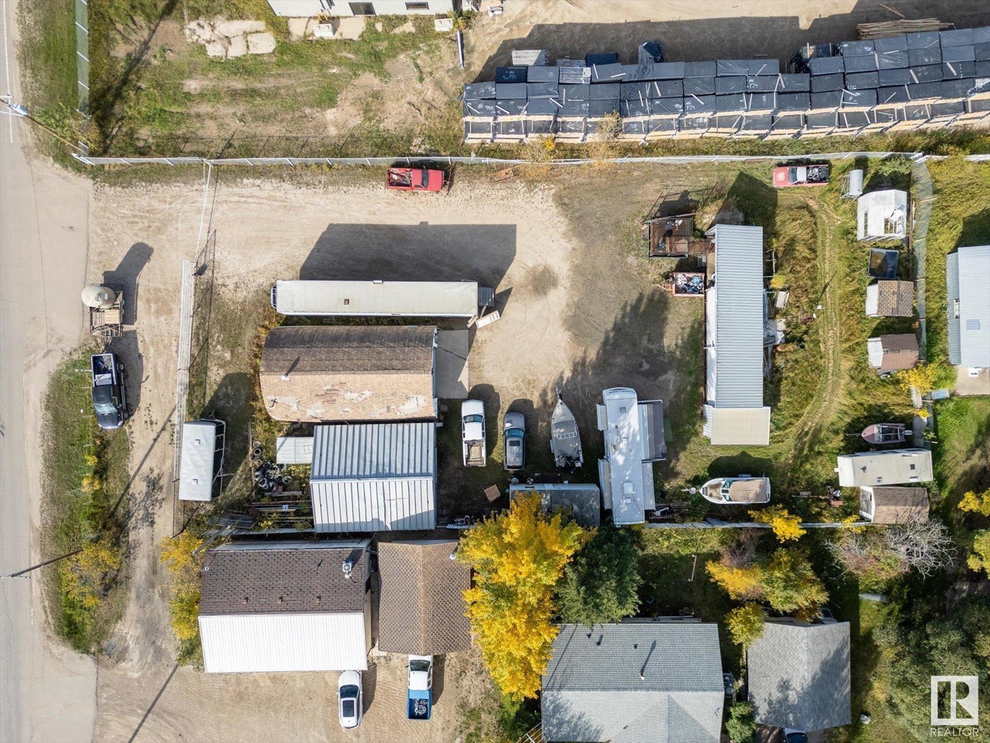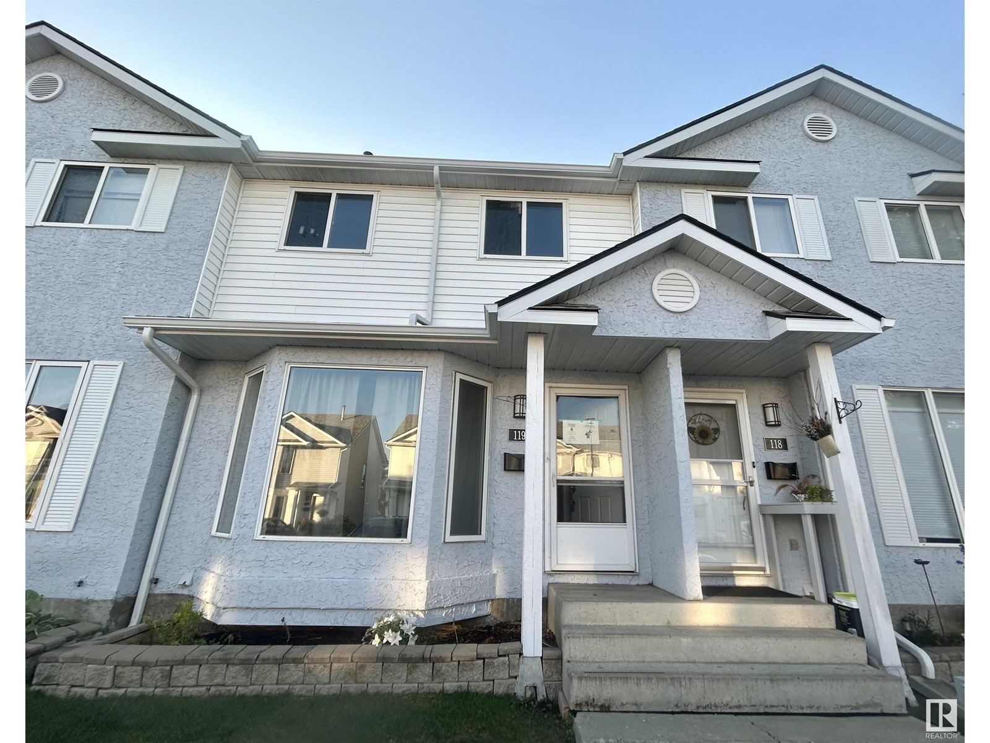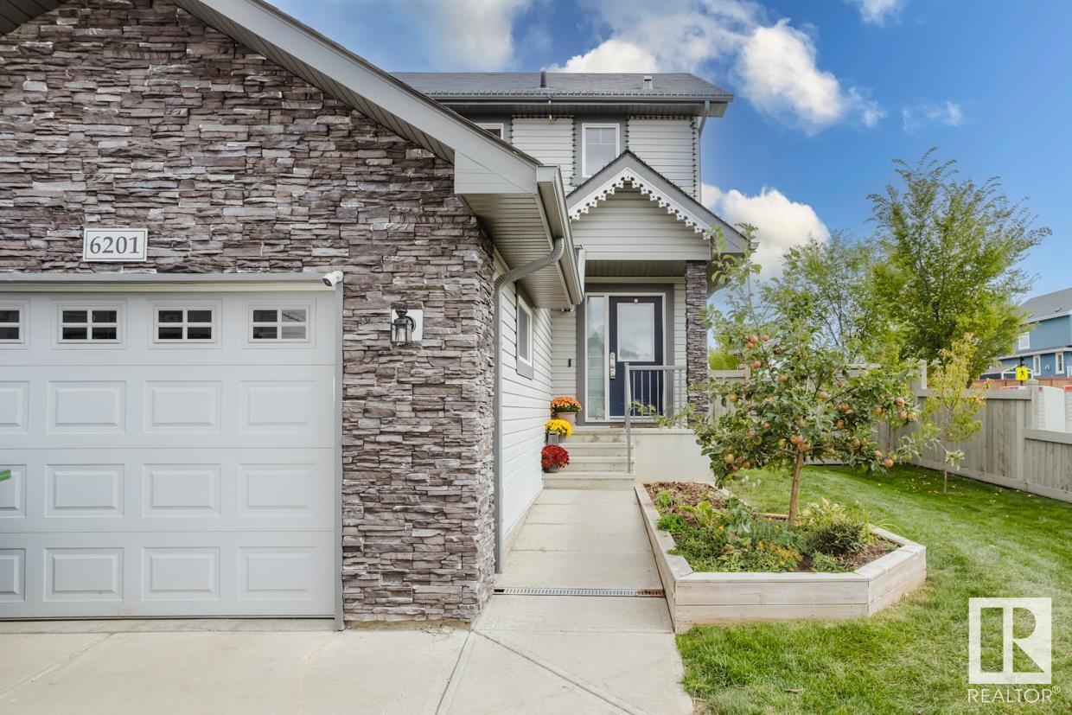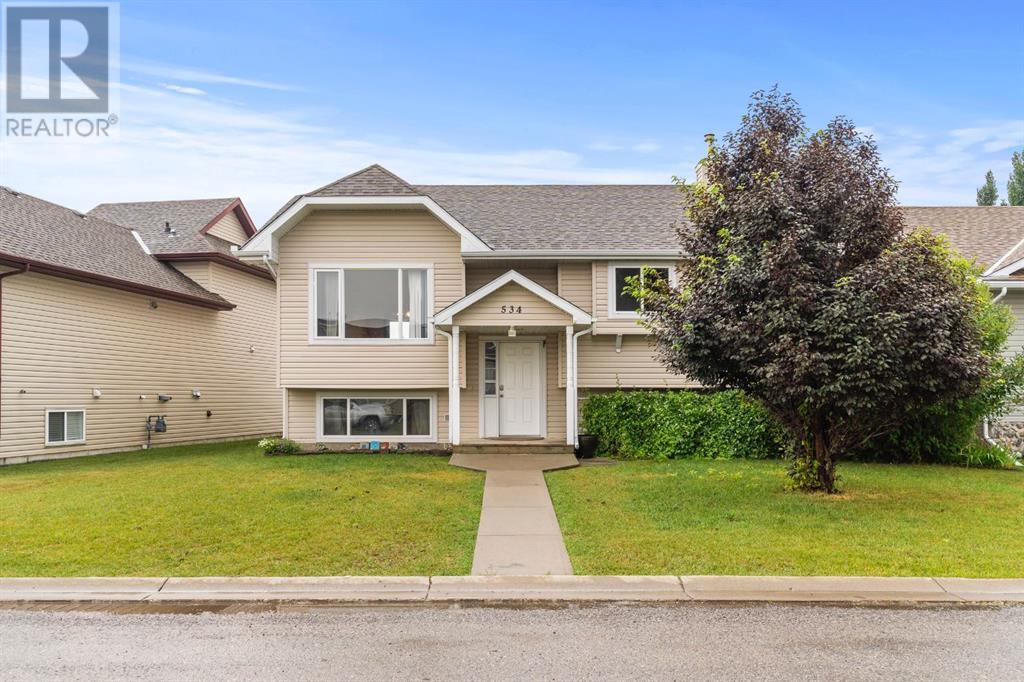31 Parkview Avenue
Red Deer, Alberta
AFFORDABLE 3 bedroom mobile with maybe the largest lot in PARKVIEW ESTATES. Wheelchair accessability, covered carport are just few of the things you will notice pulling up out front. Inside you have large living room that is nice & bright with the EAST morning sunlight. Good size kitchen and dining area with built in cabinets. Two bedrooms as you walk down the hallway and a 4 piece bathroom with laundry ensuite for your convenience. The LARGE primary bedroom will easily fit a king size bed and dresser. There is also access from primary bedroom to the bathroom. Outside you can enjoy the covered patio and the easy access for anyone with mobility issues. Diectly out front is a GREEN space with visitor parking. Also just a short walk is a playground for the little ones. This Park is very quiet and a nice commuinty. It's a GREAT place for a young family starting out or older folks to wanting to retire. UPGRADES to the home include new furance blower motor (2020) Roof, siding and skirting (2016) New Patio (2015) and new insulated material wrap the pipes underneath (ARTIC SHEILD in 2016) ALL THIS FOR YOUR PEACE AND COMFORT. Book a showing before it's to late. (id:50955)
RE/MAX Real Estate Central Alberta
38 Mackenzie Ranch Way
Lacombe, Alberta
Welcome to 38 Mackenzie Ranch Way! This home has been meticulously maintained and shows like a 10! Step inside the spacious entry way with extended closet space and bench seating. Up from the entrance your greeted by a bright, OPEN CONCEPT main floor living space - thanks to VAULTED CEILINGS and an abundance of LARGE WINDOWS. The kitchen has ample cabinets, stainless steel appliances, a corner PANTRY, ISLAND with power and extra seating for 4. The living room is large but cozy with a TILE GAS FIREPLACE and mantel. Notice the flooring throughout the main level, and it’s a perfect blend of both warm and cool tones. A bedroom, four piece bathroom and another two storage closets finish off the main floor. Above the garage and away from the rest of the home, you’ll find the large primary bedroom with WALK IN CLOSET and 5 PIECE ENSUITE including DUAL SINKS, a corner shower and separate SOAKER TUB. Downstairs has plush carpet, a third bedroom, spacious family room wired for a projector and surround sound, laundry room with sink, backup generator panel and lots of under the stair storage. There is also working IN FLOOR HEAT for those chilly winter evenings. There is room for a 4th bedroom (see attached plan) and seller may be willing to add one to this home if needed! The double garage has heavy duty shelving that will stay and it’s roughed in for overhead heat- current owner never heated it because its insulated and drywalled and maintains a nice temperature throughout the year. Backyard is FULLY FENCED, has under the deck storage, RV PARKING with POWER, and a firepit. This home is close to walking trails, the pond, playgrounds and has easy access to the highways and is located on a friendly street! (id:50955)
Cir Realty
6120 50 Av
Drayton Valley, Alberta
Here is a HUGE (969 square meters) commercial development lot in Drayton Valley. This is one of three adjoining lots available as a commercial land assembly. Currently, this property has an oversized single detached garage plus a functional office building (approximately 1200 square feet) which is leased to great tenants. This property is being sold for land value only as part of a commercial land assembly package. This property is the high visibility corner lot siding 50th Avenue & 62 Street. Zoned as C-Gen, or Commercial District, General offers a variety of redevelopment options, especially if paired with the 2 adjoining lots making a GIANT 4000+ square meter (just over 1 acre) corner lot. Ideally located for a commercial development being on 50th avenue, just off HWY 22, and a block away from Power Center BLVD. This property, especially when combined with the 2 adjoining lots, offers great exposure and huge potential for your commercial development. (id:50955)
Exp Realty
5021 62 St
Drayton Valley, Alberta
Here is a HUGE (1869 square meters) commercial development lot in Drayton Valley. This is one of three adjoining lots available as a commercial land assembly. Currently, this property has a mix of various small out buildings, an older quonset, a metal building and a pipe shed that are deemed to be of little value. This property is being sold for land value only as part of a commercial land assembly package. This is the largest lot of the 3, spanning the entire length of the other 2 lots (to the south) in this land assembly package. Zoned as C-Gen, or Commercial District, General offers a variety of redevelopment options, especially if paired with the 2 adjoining lots making a GIANT 4000+ square meter (just over 1 acre) corner lot. Ideally located for a commercial development being on 50th avenue, just off HWY 22, and a block away from Power Center BLVD. This property, especially when combined with the 2 adjoining lots, offers great exposure and huge potential for your commercial development. (id:50955)
Exp Realty
6116 50 Av
Drayton Valley, Alberta
Here is a HUGE (1245 square meters) commercial development lot in Drayton Valley. This is one of three adjoining lots available as a commercial land assembly. Currently, this property has an older bungalow & garage which are usable, but nearing the end of its functional lifespan. The house and property are being sold as is, where is. The owners have been notified that once the home reaches the end of its lifespan, any future development on this property must be a commercial development. Zoned as C-Gen, or Commercial District, General, offers a variety of redevelopment options, especially if paired with the 2 adjoining lots making a GIANT 4000+ square meter (just over 1 acre) corner lot. Ideally located for a commercial development being on 50th avenue, just off HWY 22, and a block away from Power Center BLVD. This property, especially when combined with the 2 adjoining lots, offers great exposure and huge potential. (id:50955)
Exp Realty
70 Heritage Landing
Cochrane, Alberta
Welcome to your forever home! This mountain-inspired family home offers everything you could wish for and more. Located in a sought-after neighborhood, this gem is designed with your family’s comfort and convenience in mind. Move-in ready, this home has 4 bedrooms and 3.5 bathrooms which will provide ample space for everyone. Enjoy cozy family nights in the large living area with a gas fireplace or retreat to the upper level bonus room for games, movies, or just a quiet place to relax. You’ll love the additional convenience of central air conditioning, main floor laundry, fully fenced yard as well as a fully fenced dog run, heated garage, triple wide driveway and a safe cul-de-sac street to minimize vehicle traffic. The spacious kitchen boasts newer upgraded appliances, plenty of storage, and an abundance of counter space, perfect for cooking and entertaining.The upper level also features three large bedrooms including a huge primary suite with space for a king sized bed, a walk-in closet, plus a full ensuite with dual sinks. The fully finished basement is ideal for a playroom, home theater, or man cave, plus you’ll find a fourth bedroom and full bathroom for your teenager or guests. Step outside to your own private oasis. The beautifully landscaped yard features an oversized composite TREX deck, a built-in upper level seating area, and a meticulously maintained lawn—perfect for kids and dogs to play in one area, and for the adults to relax or entertain in another area.Situated in the top-rated community of Heritage Hills, this location offers a quick escape to the mountain playgrounds of Banff and Kananaskis, plus you’ll enjoy safe, welcoming streets and a close-knit community.This home is a perfect blend of comfort, style, and practicality. Don’t miss the chance to make this your new “home sweet home”! (id:50955)
Cir Realty
21 Street W
Rural Foothills County, Alberta
Are you ready to build your dream home? This amazing 14.11 acre lot is conveniently located 10 minutes south of Calgary and 10 minutes north of Okotoks on the west side of Highway 2. There is so much potential for this gently sloping land: subdivision into 2 lots, or two residences for family to live close by (pending approval from the County). There is plenty of water with a 5 igpm recommended pump rate on the well. Lots of privacy being at the end of a PAVED cut-de-sac, with residences already having been built on most of the surrounding lots. A wonderful 14 acre natural area/park just down the street. If this could be your next home, book a showing today! (id:50955)
Cir Realty
3 Harrigan Street
Sylvan Lake, Alberta
Fully finished 5 bedroom, 2 bathroom home with separate entrance, close to school(s) and shopping. Upstairs you'll find 3 bedrooms and 1 bath , bright kitchen with lots of cupboards and hardwood floors, open to dining room and living room, large deck with access from of one of the main floor bedroom. Basement features family room, 2 bedrooms, storage and laundry room, and a 4 pc bath. Basement features a separate entry to the back yard, with plumbing for future bar area. Good sized windows so plenty of natural light. There's rear lane with parking in back. Home Has had some renovations over the past few years. (id:50955)
Synterra Realty
78, 31 Alford Avenue
Red Deer, Alberta
Anders is one of the most sought after desirable neighbourhoods in the city. It's a quiet, safe, south side neighborhood, that offers a highly respected elementary school, several parks/playgrounds and close proximity to high schools, the collicutt recreation centre and shopping. This fully finished townhome is an excellent opportunity for affordable living in this family friendly neighbourhood. The condition of this home is well above others in the complex as the home has had recent improvements and many quality updates over the years. It was recently refreshed with new fresh paint. It offers new carpeting in the upper bedrooms. The main floor is bright with an abundance of natural light. It features a kitchen with attractive cabinets and appliances. The welcoming living room has laminate flooring and a wood burning fireplace. There is a 2 piece bathroom conveniently located on the main floor.The stylish open air stairs lead to the upper level which offers 3 good sized bedrooms plus an updated bathroom. The basement has an incredible use of the space with a newer family room, fourth bedroom and an updated bathroom with full laundry. You'll appreciate the privacy and usability of the south facing fenced yard. No age restrictions so kids are welcome. Pets are allowed with board approval. Low condo fees of $315/ month They include; snow removal, exterior insurance, parking, professional management, and reserve fund contributions ~ Home includes 1 parking stall in close proximity to the home Complex has plenty of visitor parking. If you're seeking a move-in ready home that can accommodate a growing family at a great price this may be just the property for you! (id:50955)
Century 21 Maximum
#119 1 Aberdeen Wy
Stony Plain, Alberta
Handyman special! Whispering Creek condominium townhouse- Fixer upper with great potential in Stony Plain. Home offers a spacious living room with a bay window, kitchen with adjoining dining area featuring deck access, 3 bedrooms & 1.5 bathrooms and a partly finished basement. Great location with easy access to the Stony Plain trail system, parks, shopping & restaurants. Property is being sold as is where is on the day of possession with no warranties or representations. (id:50955)
RE/MAX Preferred Choice
4322 18 Avenue
Edson, Alberta
Beautiful ½ duplex in Hillendale. If you have a busy lifestyle and are looking for upscale living, the convenience of minimal outdoor maintenance and no monthly condo fees, this property could be the one! Throughout this executive style home you will find upgraded fixtures, appliances, lighting, trim, crown molding, interior and exterior doors, flooring, keyless door locks and there’s plenty of large windows for lots of natural light. On the main level you will find the spacious kitchen with plenty of soft close cabinets, stainless steel appliances, a breakfast bar, pantry, dining room with garden door access to the deck and the living room with an electric fireplace. There’s also a 2 piece powder room and the 3rd bedroom with a walk in closet, which would also make a great home office space. Upstairs there’s 2 bedrooms with walk in closets and the master has a 4 piece ensuite, the main 4 piece bathroom, laundry closet and storage closet. The developed basement hosts a large studio space that’s great for a rec room, teenager’s retreat or a home gym and there’s a 3 piece bathroom, the utility room, access to the single car garage and out to the front of the home. The separate entrance in the basement allows for great space for working from home. You’ll enjoy the sunset views from the large back deck and there’s plenty of room in the partially fenced yard to create your outdoor living oasis that’s currently done in rainbow rock with a flower bed and shrubs. This home sweet home is perfect for the busy professional or small family. Don’t miss your chance to enjoy the luxury and convenience this home offers. (id:50955)
Royal LePage Edson Real Estate
15 Mcvicar Street
Red Deer, Alberta
Awesome location in desirable Morrisroe - walk to elementary and middle schools, the Kinsmen arenas, parks, playgrounds, churches and shopping, including the IGA and 7-Eleven. This classic bungalow offers original hardwood flooring throughout the majority of the main floor. The bright front living room and dining area make a great space to entertain, with easy access to the kitchen. Three bedrooms on the main floor are nice sizes, and the 4 pce bathroom has double sinks. Some windows have been replaced with newer vinyl windows. The basement is partially finished with a 3 pce bathroom, a rec room offering a great space to watch a movie or curl up and read a book. The basement is set up so it could be used as a suite - if you are looking for a mortgage helper! A couple of RDC students perhaps? Home is +/- 7 minutes from the college. One bedroom is large and has full length mirrors if you have a dancer in the family! The exterior space offers a wonderful covered patio area with gorgeous patio stones that makes a beautiful outdoor space for entertaining and bbq's. There is a fully fenced yard, and a large double detached garage. Also a paved front driveway for added parking. (id:50955)
Realty Executives Alberta Elite
6006 44 Street Crescent
Innisfail, Alberta
A HOME TO LOVE: Featuring an upstairs with a large primary bedroom,fully renovated four piece ensuite and dream closet room. Three more large bedrooms,guest bathroom and laundry room. Plus a Juliet balcony overlooking the large front entrance. On the main level you will find a formal dining room,spacious kitchen with eating bar and large family dining area. Two sided wood burning fireplace leading to extra large living room with new picture window. New french doors from kitchen lead to large outside deck. Nice two piece guest bathroom plus mud room/storage room leading to large heated double garage. On lower level you will find a theatre room complete with cozy gas fireplace. A spacious office area,large games room three piece bathroom and large fifth bedroom. All appliances in this home were replaced a few years ago and new water tank. Outside you walk onto the large deck with gas BBQ hook-up. Gardens and two fruit trees,large yard with quite area to sit and enjoy the large yard. A green house and RV parking complete the yard. Steps to walking trails,sport complex and Napolean Lake. Walking distance to schools. (id:50955)
Royal LePage Network Realty Corp.
9702 101 St S
Morinville, Alberta
Seize the chance to build your new home or a stunning duplex in the vibrant, welcoming town of Morinville! Life here is wonderful, and when the city calls, you're just a quick drive away from St. Albert (15 minutes) or Edmonton (25 minutes) This expansive corner lot, complete with alley access, is zoned DC-C-2 (Coeur de Morinville - Two Unit Residential), making it perfect for your new build. The seller already has duplex plans in hand, or you can design your own and bring your vision to life. Don't miss out on one of the last available lots in this established, charming area. Build your ideal home and embrace the great life that awaits in Morinville! (id:50955)
Maxwell Excel Realty
1238 Mcleod Av
Spruce Grove, Alberta
Welcome to the Brooklyn built by the award-winning builder Pacesetter homes and is located in the heart of Easton. The Brooklyn model is 1,648 square feet and has a stunning floorplan with plenty of open space. Three bedrooms and two-and-a-half bathrooms are laid out to maximize functionality, making way for a spacious bonus room area, upstairs laundry, and an open to above staircase. The kitchen has an L-shaped design that includes a large island which is next to a sizeable nook and great room with stunning 3 panel windows. Close to all amenities and with in walking distance to the local parks and public transportation. This home also comes with a side separate entrance perfect for future legal suite development. It also has easy access to the Stony Plain Road and the Yellow head. *** Home is under construction and will be complete this winter of 2025, the photos used are of the exact home recently built but colors may vary *** (id:50955)
Royal LePage Arteam Realty
1236 Mcleod Av
Spruce Grove, Alberta
Welcome to the Blackwood built by the award-winning builder Pacesetter homes and is located in the heart of Easton. The Blackwood has an open concept floorplan with plenty of living space. Three bedrooms and two-and-a-half bathrooms are laid out to maximize functionality, allowing for a large upstairs laundry room and sizeable owners suite. The main floor showcases a large great room and dining nook leading into the kitchen which has a good deal of cabinet and counter space and also a pantry for extra storage. This home also comes with a side separate entrance perfect for future legal suite development. Close to all amenities and easy access to the Stony plain road and Yellowhead trail. *** Home is under construction and will be complete this winter of 2025, the photos used are of the exact home recently built but colors may vary *** (id:50955)
Royal LePage Arteam Realty
1234 Mcleod Av
Spruce Grove, Alberta
Welcome to the Dakota built by the award-winning builder Pacesetter homes and is located in the heart of Easton. Once you enter the home you are greeted by luxury vinyl plank flooring throughout the great room, kitchen, and the breakfast nook. Your large kitchen features tile back splash, an island a flush eating bar, quartz counter tops and an undermount sink. Just off of the nook tucked away by the rear entry is a 2 piece powder room. Upstairs is the master's retreat with a large walk in closet and a 4-piece en-suite with double sinks. The second level also include 2 additional bedrooms with a conveniently placed main 4-piece bathroom. Close to all amenities and easy access to the Yellow head trail and stony plain road. This home also comes with a side separate entrance to the basement with two large windows perfect for a future suite. *** Home is under construction and will be complete this winter of 2025, the photos used are of the exact home recently built but colors may vary *** (id:50955)
Royal LePage Arteam Realty
48045 Rge Rd 261
Rural Leduc County, Alberta
Not Your Average Acreage!! Just 15 minutes to Leduc and away from all the hustle of urban life. 60 acres with a 40x60 shop and 42 Acres in hay. This custom-built walkout bungalow features 1875 sf on the main, plus a fully developed basement. Over 37oo sf and the triple attached heated garage. The spacious foyer draws you in with decorative touches, upgraded lighting, neutral color palette, lots of natural light and rich hardwood extends throughout the main floor. The open great room features a stone-faced gas burning fireplace, impressive high ceilings leading to the covered deck. The dream kitchen has gorgeous cabinetry with B.I. Wall and Microwave ovens, a slide in stove, large island, granite countertops and a W.I. pantry and Butler kitchen. The main floor also features the primary bedroom with a luxurious en-suite, 2 bedrooms,4pc and 2pc baths, laundry room plus! Lower level has in-floor heating, a cozy rec room with gas fireplace, 2 oversized bedrooms, 4 pc bath and storage galore! Welcome home! (id:50955)
RE/MAX River City
6201 60 St
Beaumont, Alberta
Stunning 2-Story Duplex in Beaumont! This beautiful home sits on a large corner lot, just steps away from shops, schools, parks, and playgrounds. Enjoy gorgeous hardwood floors throughout the main level, featuring a spacious kitchen with ample cabinetry, a central island, upgraded stainless steel appliances, and a fully tiled backsplash. The main floor also includes a walk-through pantry, a sizeable laundry room, and a convenient 2-piece bath. Bright patio doors and large windows flood the living and kitchen areas with natural light. The expansive backyard is perfect for play and entertaining, complete with a large patio and gas line hookup for effortless outdoor living. Upstairs, you'll find 3 bedrooms and 2 bathrooms, along with additional storage. The master suite boasts a generous walk-in closet and a 4-piece ensuite with a soaker tub and tile surround. Finished basement with rec room, flex room and 2 piece bathroom. An attached single garage provides covered parking. (id:50955)
Exp Realty
301 Divilder Avenue
Trochu, Alberta
Starter or Finisher Home In the great small town of Trochu, Alberta. New Kitchen just installed. Total reno just being completed. 2 Bedrooms, 1 Full bath, Six new Appliances, New Windows, New Metal Roof, New Attic Insulation. New Flooring, Lots of new Plumbing and Electrical, Newly sided Single Garage with a new overhead door. New deck out front and new landscaping going on. All ready for you to settle in for the winter. . (id:50955)
2 Percent Realty Advantage
204 Windsor Avenue
Diamond Valley, Alberta
Welcome to this newly renovated 4 Bedroom, 2 bathroom bungalow that is conveniently located near schools, parks and shopping and is a perfect family home. On the main level you will find a large bright living room directly off the front door. Beautifully upgraded kitchen features plenty of cupboard space, extra counter space and another large window that looks out into your backyard where you can relax on your deck. Down the hall you will find 2 good sized bedrooms along with a laundry room and 4pce bathroom. Head downstairs where you can entertain in your extra large recreation room. Another two bedrooms and 4 pce bath complete this level. Renovations included new windows, shingles, soffit, vinyl flooring on the main, new carpet in the bsmt, paint (both interior and exterior) new furnace and new hot water tank!!! This property has a large lot, with room for an oversized dbl garage, rv parking and a parking stall in the front. Book your showing today!! (id:50955)
RE/MAX Landan Real Estate
1209, 604 8 Street Sw
Airdrie, Alberta
This spacious 2nd floor unit offers a blend of comfort and convenience, featuring brand new baseboards throughout and updated kitchen appliances. Enjoy the added convenience of an in-suite washer and dryer. The large primary bedroom includes a cheater door to the 4-piece bathroom for easy access, plus there's an additional bedroom for guests or a home office. The inviting living area, complete with a cozy gas fireplace, opens up to a west-facing covered balcony—perfect for relaxing and taking in the sunset. Condo fees include heat, electricity, water, and sewer, ensuring hassle-free living. An outdoor assigned parking space is also included. Conveniently located close to local shops, restaurants, grocery stores, and all levels of schooling, this unit offers the ideal lifestyle for both comfort and accessibility. Don’t miss out—schedule your viewing today! (id:50955)
Cir Realty
534 Country Meadows Way Nw
Diamond Valley, Alberta
Situated on a serene street in Diamond Valley, this recently renovated bi-level offers an abundance of features! With over 2,500 square feet of developed space, the home offers 5 spacious bedrooms and three full bathrooms, along with an open-concept living area and a newly finished basement. The upper level boasts vaulted ceilings, a living room equipped with an electric fireplace, a charming dining area that flows into the kitchen featuring an island, a walk-in pantry, and stainless steel appliances. Additionally, there is a main floor laundry area, a generous primary bedroom with a four-piece ensuite, another full bathroom, and two more sizable bedrooms with built-in’s. Descending to the lower level, one will be captivated by the newly developed basement (2021), which includes an exquisite live edge bar counter, a family room, a games room area (plumbing is roughed in for the bar), a spacious four-piece bathroom, two additional large bedrooms, and another laundry hookup. As if that were not enough, the backyard features a newer (2022) oversized double garage equipped with a Wi-Fi opener and lighting, a wood-burning stove, a sliding door, and a substantial attic space with a window and both interior and exterior access. Enjoy the picturesque views from your delightful deck overlooking a green space, tend to your own raised bed garden filled with established perennials and raspberries, or take advantage of your very own chicken coop for fresh eggs each morning! Beneath the deck, there is ample shed space, as well as a large fenced dog run along the side of the house.Diamond Valley is a charming town located just 30 minutes from Calgary and 20 minutes from Okotoks, offering a family-friendly atmosphere with schools, parks, local shops, and the renowned outdoor swimming pool all within walking distance. Don’t miss out on the opportunity to make this exceptional home yours! (id:50955)
Exp Realty
2082 Sagewood Rise Sw
Airdrie, Alberta
Imagine coming home to 2082 Sagewood Rise SW, a place where modern updates meet timeless comfort. This stunning 1,522 square-foot single-family home boasts four bedrooms and three-and-a-half bathrooms, making it the ideal space for families of all sizes. With a spacious, open floor plan drenched in natural light, every room feels bright and welcoming, inviting you to settle in and make it your own. The heart of the home is the beautifully designed kitchen, featuring a walk-in pantry and newly updated appliances. Whether you're preparing a casual breakfast or hosting a large gathering, this kitchen offers the perfect blend of functionality and style. The seamless flow into the dining and living areas creates a harmonious space for entertaining, while still feeling cozy and intimate. Step outside to a meticulously landscaped backyard, perfect for relaxing after a long day or enjoying weekend barbecues with friends. The garden adds a serene touch, making this outdoor space feel like your personal retreat. The home’s move-in-ready condition ensures you can start living comfortably from day one, without the hassle of renovations. Situated in a prime location, you’re just minutes away from parks, schools, playgrounds, shopping centers, and public transportation. Whether you're a growing family or looking for more space, this home offers the perfect combination of convenience and tranquility, making it a truly exceptional find in Airdrie. With its recent updates including as well a new washer, dryer, hot water tank, new irrigation and a garage heating, thoughtful layout, and ideal location, this home checks every box for modern living, offering a lifestyle of comfort and ease. Call to book your private showing now. Call to book your private showing today and make it your home this fall. (id:50955)
Grand Realty



