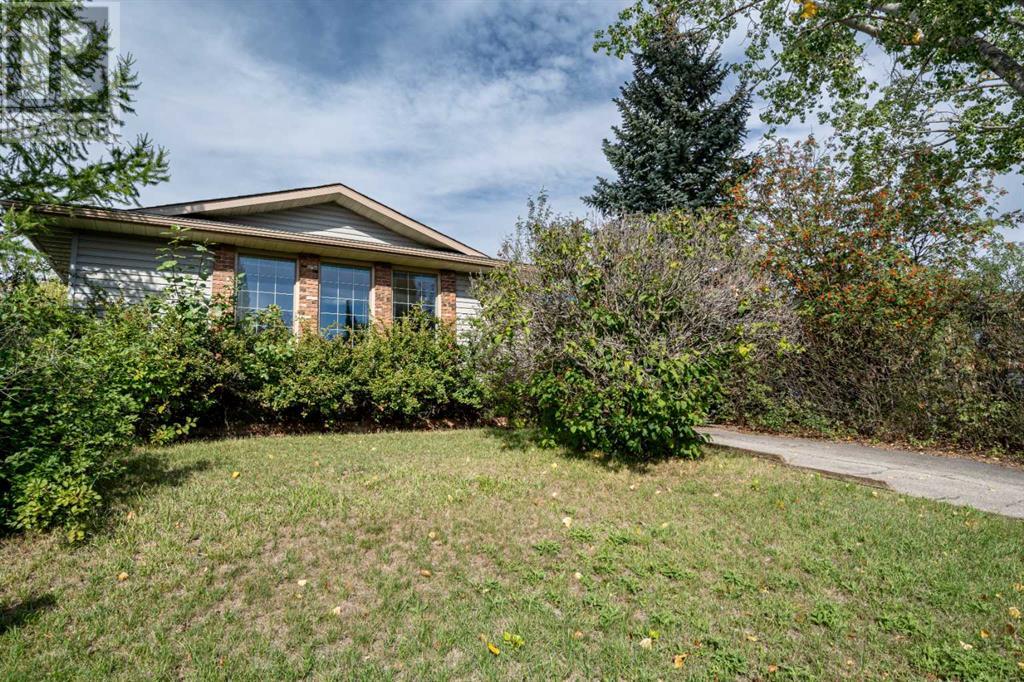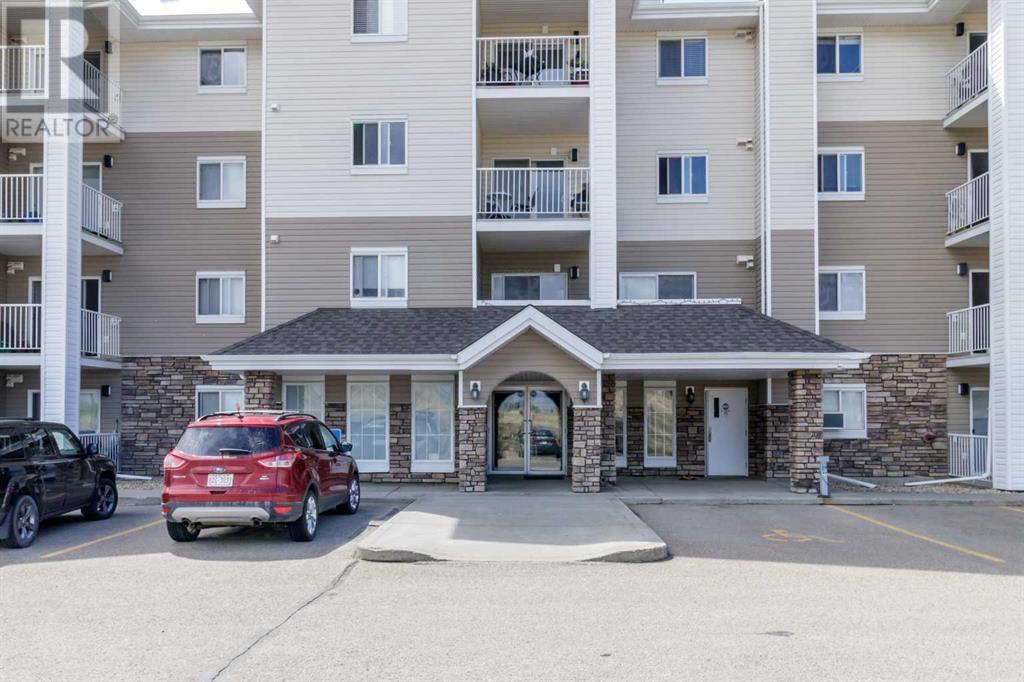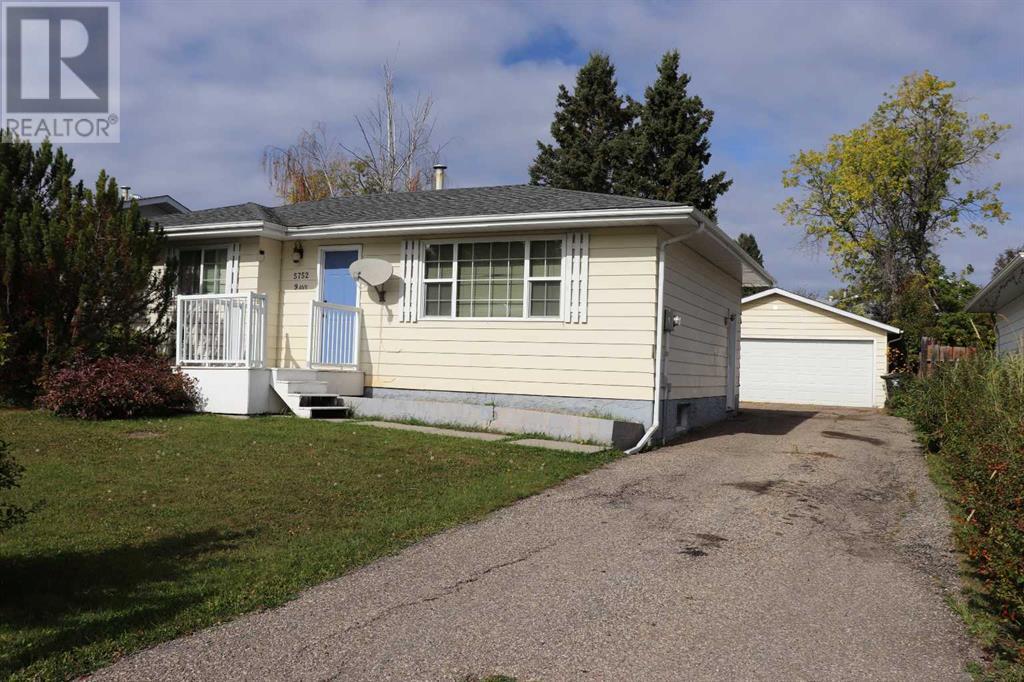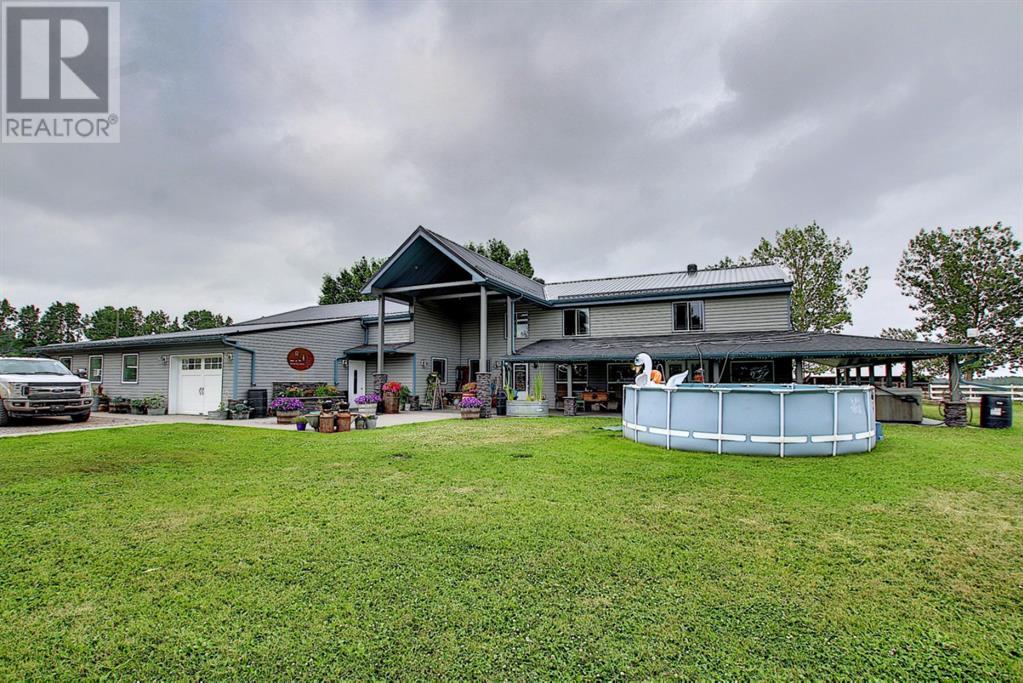241 Range Road
Rural Wheatland County, Alberta
This 6.18 acres is long and narrow. A survey has been ordered to verify property lines. Great place to build your home. Verify with County of Wheatland for development and building permits. (id:50955)
Kic Realty
16 Ridgegate Way Sw
Airdrie, Alberta
Incredibly located just 2 doors from Nose Creek Park encouraging tranquil walks on the expansive pathway that winds alongside the creek. Want something more urban? This unsurpassable location has the best of both worlds! Walk out your front door in the other direction and bam you’re on Main Street with endless shops, restaurants, services and amenities. Then come home to a quiet sanctuary with a heated garage! This charming home is well maintained with great bones and tons of potential with many upgrades already completed. The roof shingles, vinyl siding, eves troughs and downspouts on both the house and garage were replaced in 2015 plus extra insulation was added. New natural gas hot water heater (2018), Telus internet Fibre Drop installed (2019), 2 bathroom fans replaced (2019/2021) and the upper level carpet was replaced with durable laminate in 2 bedrooms and the hallway (2023). Natural light streams into the living and dining rooms from extra south-facing windows illuminating the hardwood floors and creating a bright and airy gathering and entertaining space. The kitchen is well laid out with a plethora of cabinets and drawers plus corner windows for seemingly infinite sunlight. Retreat at the end of the day to the upper level primary bedroom with its own private ensuite, no need to share with the kids! Both additional bedrooms are spacious with easy access to the 4-piece bathroom. Put your feet up and relax in front the floor-to-ceiling brick encased fireplace in the family room. A separate flex area is great for a home office or study space. French doors lead to the backyard oasis promoting a seamless indoor/outdoor lifestyle. And there is still a fully finished basement with a huge rec room and included billiard table and shuffleboard for friendly games nights with friends and family. Enjoy casual barbeques and time spent unwinding in the backyard privately nestled behind the HEATED double detached garage with an extra long drive for loads of additional park ing or an RV. Opportunity is knocking, don’t miss your chance at this solid home in an unbeatable location! (id:50955)
First Place Realty
1214 Tamarack Trail
Nordegg, Alberta
If you are looking for the perfect get away, don't pass this by as it is located in Nordegg with exceptional views of the mountain range and Coliseum Mountain. This home has plenty to offer for the family. The main level houses a good working kitchen, a dinette that has plenty of seating room, a living room with wood burning fireplace, 2 piece bath with laundry facilities and a spacious primary bedroom. The second level has 2 additional bedrooms. both of which open to the rear deck and a 3 piece bath with shower. That is not all, an office is available for those that work from home and a large vaulted family room that takes advantage of the spectacular mountain views. No shortage of storage as there is a separate room on this level and a full basement. Loaded with vinyl plank flooring for the ease of care and brand new updated light fixtures just installed. So much in this home from a back up propane fireplace in the basement, storage under the deck and lets not forget the double detached garage fed by underground power from the house to the garage. A firepit area for family gatherings, 225 Gal water hauling tank for hauling your drinking water and so very much more. 1800 Gal sewage tank and 750 Gal water tank. (id:50955)
Royal LePage Tamarack Trail Realty
145, 37411 Waskasoo Avenue
Rural Red Deer County, Alberta
For additional information, please click on the Brochure button below. If you are looking for a large family home with room for kids and extended family, this is it. Close to amenities, this acreage has everything you need. Plenty of room for kids in a peaceful area surrounded by nature. The main floor is bright and welcoming with tons of large, energy efficient windows. A kitchen with huge windows and large window seat mean you will never feel closed in or miss the action. Down the hall entry is a beautiful space for elderly parents with a kitchen, living room, dining, bedroom and bathroom. Two decks, a large east facing partially covered deck surrounded by trees and a small front deck facing west provide sunrises and sunset views while maintaining privacy. A main floor laundry is tucked out of site and is easy access to all.The main bathroom is a sanctuary and includes a jacuzzi, soaker tub. The space above the garage has plenty of potential for entertainment, games, small business or studio (include a three piece bathroom). The oversized 5 bedrooms in the basement have big windows letting in plenty of light. A large separate bedroom with an ensuite bathroom, extra storage and it's own private stairs mean privacy for teen or guests. The walk out basement with TV room for the kids leaves you peace and quiet on the main floor. A wood burning stove provides extra heat and ambience in the winter months. Underfloor heating mean the basement stays cozy all winter and cooler in the summer months. A self watering minimal care garden provides fresh veggies with little to no work leaving room for a large play area. Costco is minutes down the road as well as the cinema and restaurants. If you love nature and light, this is the home for your family. (id:50955)
Easy List Realty
113, 3 Broadway Rise
Sylvan Lake, Alberta
Check out this lovely MAIN floor, corner END UNIT with a TITLED UNDERGROUND PARKING spot. As you enter, you will find a large entry with a large coat closet. The open concept of this home with kitchen, dining and living area all adjoining. The kitchen has ample cabinet and counter space, tile backsplash and black appliances. Living/dining room features patio doors to your covered patio area with natural gas hookup for your BBQ. The primary bedroom is the perfect size with a walk thru closet and a 4 PC ENSUITE! There is one additional bedroom and a 4 pc bath as well. In a separate closet is the stackable washer/dryer for your convenience. Enjoy the amenities of this building with access to a gym and a heated underground parking spot and easy highway access. It has everything you need!! (id:50955)
Royal LePage Network Realty Corp.
204, 110 Beaver Street
Banff, Alberta
This rare four-bedroom condo in Banff is a unique opportunity that won’t last long. With its unbeatable location just one block from Banff Ave, spacious layout, and two assigned underground heated parking stalls, it offers the perfect blend of comfort, convenience, and mountain living. Whether you’re looking for a family home, staff accommodation or an investment property, this condo checks all the boxes. (id:50955)
RE/MAX Cascade Realty
5752 9 Avenue
Edson, Alberta
Everything a family needs. 4 bedrooms, 2 bathrooms, finished basement, double detached garage, great neighborhood. (id:50955)
RE/MAX Boxshaw Four Realty
256 Oakmere Place
Chestermere, Alberta
Charming Family Home in Chestermere: A Perfect Blend of Comfort and ConvenienceWelcome to this well-cared-for home in Chestermere! With 5 bedrooms and 3 and half baths, this home offers a harmonious balance of space, style, and practicality. Nestled in a friendly neighborhood, this property boasts a generously sized backyard, ideal for outdoor entertaining, gardening, or simply relaxing in your private retreat.The home's fluid concept layout seamlessly connects the living, dining, and kitchen areas, making it perfect for family gatherings and entertaining guests. A large flex room/office on the main floor. The kitchen features ample counter space, granite counters, and a convenient breakfast bar. Each of the bedrooms provide a cozy haven, with the master suite featuring an en-suite bathroom for added luxury and convenience.Step outside to discover the expansive backyard, complete with a well-maintained lawn and plenty of space for play and relaxation. It's an ideal setting for summer barbecues or enjoying peaceful evenings under the stars.The home has plenty of additional parking space with an RV concrete pad, a new roof and hotwater tank.Located just moments away from local amenities, including shopping, dining, and schools, this home also benefits from its proximity to the picturesque Chestermere Lake. Enjoy lakeside strolls, boating, and all the recreational activities the lake has to offer right at your doorstep.Don’t miss out on this wonderful opportunity to own a home that combines comfortable living with easy access to everything you need. Schedule a viewing today and make this Chestermere gem your own! (id:50955)
Greater Property Group
53512 Rge Rd 35
Rural Lac Ste. Anne County, Alberta
Just west of Stony Plain is where you will find this gorgeous 140 acre piece of paradise to live and play on. Enjoy this newer 3 bedroom home while you continue to develop with a garage or large shop on the 30x 30 concrete pad. This property is out of subdivision so just imagine what you can do!! Wide open great room plan with vault and huge island eat-in kitchen with loads of cupboard and counter space. The living room floods with natural light from all the large windows all around. The primary bedroom with 4 piece ensuite and walk-in closet is fantastic in size. The 2nd bedroom and 4 piece bathroom is just down the hall. The 3rd bedroom is on small side but perfect for a baby room or perhaps a den. Did I mention the central A/C...yay! Full length covered deck allows you to enjoy the outdoors regardless of the weather. Pole garages are included along with the flower wagons. Also there are numerous trails provide access all over the land and there are perfect hunting spots if that's your hobby. (id:50955)
RE/MAX Preferred Choice
2491 Mistassindy Rd
Wabasca-Desmarais, Alberta
Check out this gem in the rough! This piece of of property is 2.29 acres and is AWAITING it's new owners to spruce it up and bring the life back into it. So much potential here! Not only does it have utilities on site, it comes with all the goodies that's on the land which includes a house that can either be renovated or rebuilt completely. Live on the land while you build a new house - the opportunities are endless! Property is sold AS IS, WHERE IS, upon possession. Need something immediately? This property offers immediate possession. Come see this property - all it needs is you! (id:50955)
Initia Real Estate
4604 72 Av
Beaumont, Alberta
Look no further...IMMEDIATE POSSESSION..SIDE ENTRANCE TO BASEMENT..NEVER LIVED IN Single Family home in NEWEST COMMUNITY in Beaumont- LaReve. 3 very good sized bedrooms, 2.5 baths, BONUS ROOM, Upstairs laundry, basement suite potential, Front Double Attached Garage. Main floor offers a practical floor design with a decent sized Living Room, a corner kitchen in the back with SS appliances and a dining room overlooking the backyard which has developer fence in place. The bonus room upstairs comes with a skylight, 3 bedrooms, 2 full baths and a laundry room. The basement has been roughed in for a future suite, and has private access from the side. All in all, your new home awaits! (id:50955)
Maxwell Polaris
2 George St
Spruce Grove, Alberta
Enjoy green space & trails out front & paths & a pond out the back of this gorgeous home! This family-friendly neighborhood is a short walk to Jubilee Park! There are 5 bedrooms, 3.5 baths, a large bonus room upstairs PLUS plenty of room in the fully finished basement featuring full-size windows. The primary suite is KING SIZE and has plenty of windows, and a spa-like bathroom with a double-sided fireplace, steam shower, an extra deep tub with Chromotherapy lights, and HIS & HER's walk-in closets. If you aren't planning on being home much you can pack your RV easily on this extra-large driveway! The inside of the home is large and open, with a massive peninsula in the kitchen for seating 6 people, quartz counters, a walk-in pantry, plus a large covered deck with a gas line overlooking the pond. For guys who like to tinker, there is radiant heat in the garage, & a floor drain! This is a dream home built by Dolce Vita with a Diamond rating for energy efficiency and still under a 10 year warranty. (id:50955)
One Percent Realty
322062 Range Road 261
Rural Kneehill County, Alberta
Welcome to your own slice of paradise, nestled on 4.82 acres of breathtaking Alberta prairie! This stunning log home features three spacious bedrooms and two full bathrooms, providing the perfect retreat for families or anyone seeking a serene lifestyle. Step inside to discover a fully upgraded kitchen that will delight any chef, complete with a stainless steel gas range stove, refrigerator, dishwasher, and hood fan. The open layout invites natural light and offers a warm, welcoming atmosphere for entertaining guests. The spacious master bedroom is a dream come true, with your private balcony to take in the serene views. The main bath has a spectacular pedestal bathtub, perfect for a day on the farm, Custom window covering add the the stunning aesthetics of the home. Enjoy your morning coffee or evening sunsets from the expansive wrap-around porch, which offers panoramic views of the sprawling prairies and majestic Rocky Mountains. This property is not just a home; it's a lifestyle! It boasts two insulated chicken coops, one equipped with power, perfect for those looking to embrace a sustainable, farm-to-table lifestyle. Additionally, you'll find a barn with power (though uninsulated), a handy storage shed, and an insulated shop featuring power and a cozy wood stove. Don't miss this rare opportunity to own a piece of Alberta's natural beauty. Whether you're looking to start a hobby farm or enjoy the tranquility of rural living, this property has everything you need. Schedule your viewing today and make your dream a reality! (id:50955)
Real Broker
2, 5135 53 Street
Lacombe, Alberta
~ BRAND NEW TOWNHOUSE in a very desired area in BEAUTIFUL LACOMBE.~ Walking distance to all city amenities, bus routes and schools. This well known builder WOLOWSKI DEVELOPMENTS takes pride in quality over quantity. Built to perfection, with ICF foundation, sump pump, high efficient LENOX FURNACE, 50 gallon hot water tank (John Wood) and LUXURY VINYL PLANK flooring throughout. Bright spacious OPEN floorplan, Main floor features a WHITE KITCHEN, pantry, Island, dining room and large living room, There is a 2 piece powder room, and coat closet. Basement has 2 large bedrooms, a four piece bath and laundry room. MOVE IN READY!! (id:50955)
RE/MAX Real Estate Central Alberta
1, 5135 53 Street
Lacombe, Alberta
~ BRAND NEW TOWNHOUSE in a very desired area in BEAUTIFUL LACOMBE.~ Walking distance to all city amenities, bus routes and schools. This well known builder WOLOWSKI DEVELOPMENTS takes pride in quality over quantity. Built to perfection, with ICF foundation, sump pump, high efficient LENOX FURNACE, 50 gallon hot water tank (John Wood) and LUXURY VINYL PLANK flooring throughout. Bright spacious OPEN floorplan, Main floor features a WHITE KITCHEN, pantry, Island, dining room and large living room, There is a 2 piece powder room, and coat closet. Basement has 2 large bedrooms, a four piece bath and laundry room. MOVE IN READY!! (id:50955)
RE/MAX Real Estate Central Alberta
240074 Range Road B
Strathmore, Alberta
Amazing opportunity near Eagle Lake. SE section of a parcel of Strathmore lands which are located in Wheatland County, approximately 6.0 km east of Strathmore and approximately 1.0 km south of Highway #1. The parcels are a mix of cultivated, depressional and grassland areas. NE parcel also listed separately, INVESTOR POTENTIAL! Surface lease income generation. GST due diligence required. (id:50955)
Bode Platform Inc.
240074a Range Road 242
Rural Wheatland County, Alberta
Amazing opportunity near Eagle Lake. NE section of a parcel of Strathmore lands which are located in Wheatland County, approximately 6.0 km east of Strathmore and approximately 1.0 km south of Highway #1. The parcels are a mix of cultivated, depressional and grassland areas. SE parcel also listed separately, INVESTOR POTENTIAL! Surface lease income generation. GST due diligence required. (id:50955)
Bode Platform Inc.
363039 Range Road 6-1
Rural Clearwater County, Alberta
WOW! 7 acres just north of Caroline, this home is incredible, built all above grade with an attached 40X60 shop with 16 ft. ceilings and a 30X40 lean-to. Ideal for a mechanic's shop off pavement. Every room in the home is spacious. As you enter the huge foyer there is an abundance of storage space including an office space entering the shop. The spacious living room leads to the kitchen and dining area with garden doors. The large U-shaped kitchen features granite countertops, maple cabinets, under mount granite sink, pantry, breakfast bar and stainless steel appliances. The laundry room, bathroom, bedroom, boiler utility room complete the main floor. Upstairs is the primary bedroom with walk-in closet & ensuite with a 2-person jacuzzi tub & stand-up shower. The large family room is the center of the 4 spacious bedrooms and 4-pce. main bath. The home is heated with in-floor heat on both floors with a high efficiency gas boiler. The covered veranda is on 2 sides of the home all concrete as well as walkways. The attached 40X60 shop with 16 ft. ceilings is ideal with concrete floor and roughed in for in-floor heat. The shop offers an office, storage room & mezzanine storage. Attached is also a 30X50 lean-to for extra parking and storage. New metal roof on house and shop, new hot water tank in 2021, new water well pump & pressure tank. The yard is fenced and cross- fenced for a pasture area for horses including a horse shelter. The garden area is fenced and includes a garden shed. This is an ideal 7 acres great for all your needs & minutes to town. (id:50955)
Royal LePage Tamarack Trail Realty
220 Waterpointe Court
Rural Rocky View County, Alberta
ATTENTION: Large, Extended or Blended Families! Luxurious and fully loaded, this exceptional NEVER LIVED IN walkout home boasts over 5,800 square feet of living space in the prestigious Watermark at Bearspaw. Nestled beside the Bow River, this award-winning community offers breathtaking mountain views. Ideally situated on a corner lot at the start of a quiet cul-de-sac, the home is just a block away from the community entrance. Watermark stands out for its convenient proximity to essential amenities—schools, shops, restaurants, recreation, services, and attractions are all nearby.This exquisite new build features 7 BEDROOMS and 5.5 BATHROOMS providing ample space for a growing family. Extraordinary craftsmanship is evident throughout, highlighted by gorgeous white oak hardwood floors, tall ceilings, chic lighting, and elegant designer touches - the warm, soft colour palette isn both soothing and elegant. The airy living room, open to above, encourages relaxation in front of the dramatic floor-to-ceiling tile-encased “Napoleon Ascent” fireplace, with oversized windows streaming in natural light.The lavish gourmet kitchen is a chef’s dream, featuring high-end Jenn-air built-in appliances, including double ovens, an oversized fridge, gas cooktop, and wine fridge. A separate prep buster pantry/spice kitchen is equipped with a second gas stove, dishwasher, sink, and microwave, ideal for catered parties. Dining options abound, from the quaint breakfast nook to the expansive dining room with grand coffered ceilings, or al fresco on the spacious upper deck.The main floor offers VERSITILE SPACES for work, guests, or extended family, including a spacious den and a large bedroom with a private ensuite and walk-in closet. Upstairs, a bonus room provides a relaxing atmosphere for reading and movie watching. The primary bedroom is an indulgent retreat with an opulent ensuite featuring heated flooring, dual vanities, a deep soaker tub, a separate rain shower, and a custom wa lk-in closet. This level also includes three additional bedrooms—one with a private ensuite and two sharing a 5-piece main bathroom—along with a conveniently located laundry room with sink and cabinetry.The finished walkout basement is perfect for entertaining, with a massive rec room for game nights, a built-in wet bar, and a media/theatre room for an immersive movie experience. Two additional large bedrooms and another 5-piece bathroom are also on this level. Walk out to the covered patio to enjoy the peaceful community and great outdoors.No expense has been spared in this exceptional home, featuring majestic designer selections from plumbing fixtures to lighting, flooring, cabinetry, and beyond. Advanced automation includes prewired cables for a sound system, blinds, camera, and security. This stunning home must be seen to be fully appreciated! (id:50955)
Real Broker
4906 57 Avenue
Rimbey, Alberta
Here is an opportunity to pay rent to yourself and pocket the difference. At this rate you can have a wonder full, garage, home and a yard and It will cost less than renting. This trailer is in good condition with over 1000 sq. ft. of living space. Three bedrooms, 4 piece bath, 4 appliances, a deck and so much more. (id:50955)
Maxwell Capital Realty (Rimbey)
745 Cardinal Crescent
Wabasca, Alberta
Here is the ultimate location at the water on South Wabasca Lake. Enjoy the Norths beauty with this lakefront home that has just had a complete renovation. Live or play, this is the place to be. (id:50955)
Century 21 Northern Realty
307 1a Avenue
Fox Creek, Alberta
THIS NEWLY RENOVATED SHOP + OFFICE COMPLEX IS READY TO OCCUPY AND SITS ON A GRAVELED 1.08 ACRE LOT IN THE FOX CREEK INDUSTRIAL ZONE. THE 1056 SQ FT OFFICE COMES WITH MODERN FURNISHINGS AND IS A PREFECT FIT FOR YOUR BUSINESS . (id:50955)
RE/MAX Advantage (Whitecourt)
136 Henderson Crescent
Penhold, Alberta
This upgraded 3-bedroom, 2-bathroom end-unit townhome, with no condo fees, features a fully landscaped yard, vinyl-fenced rear yard, extended deck, new firepit area, and a 2-car gravel parking pad. Inside, enjoy a complete appliance package, high-efficiency furnace, laminate flooring, and spacious living areas on both levels. Recent upgrades include A/C, central air, new windows with UV protection, a new hot water tank (2024), and storm doors and a freshly painted interior. Conveniently located near the new multiplex in Hawkridge Estates, this home offers modern comforts in a prime location. (id:50955)
Exp Realty
C 30 6402 52 Av (Poplar Ridge Mhp)
Drayton Valley, Alberta
Enjoy having a huge, privacy fenced yard that backs onto a treed field! The 20 ft wide modular was custom designed by the owner with lots of extras. Ceilings are vaulted, upgrades include new hot water tank in 2020, dryer & dishwasher in 2023, & new shingles in 2022. The full-length deck has 2 gas outlets for a barbeque & portable heater. The large kitchen with pantry has high quality cabinets & back splash. The design is unique, you have a huge family room as well as a Livingroom. There are 3 roomy bedrooms. You could take part of the family room & make into a 4th bedroom if needed. This is a great yard for a family with it being one of the largest yards in the Mobile home park. Must see! $2,500.00 redate to buyer!! (id:50955)
RE/MAX Vision Realty
























