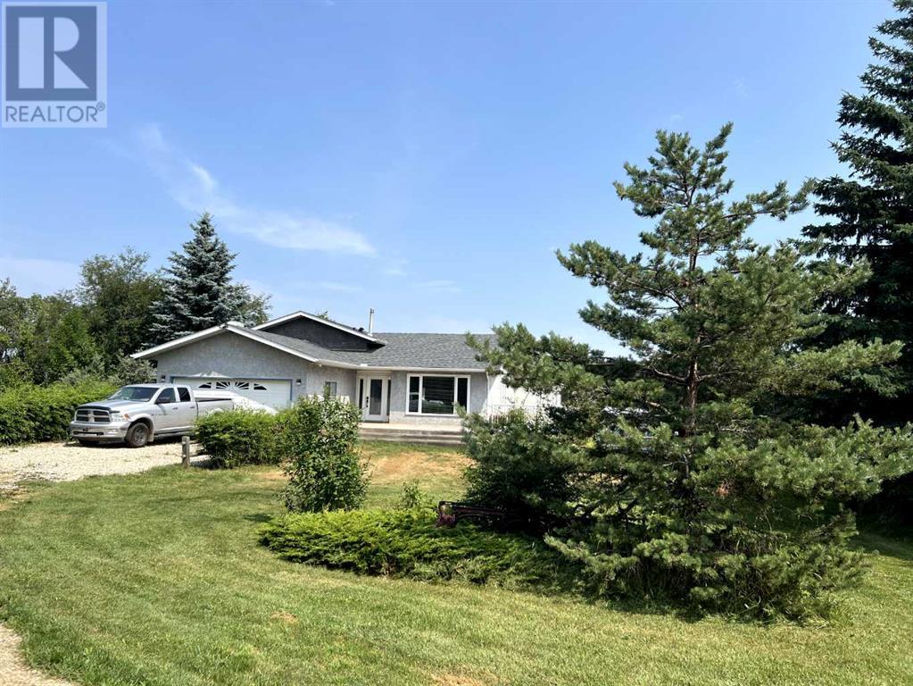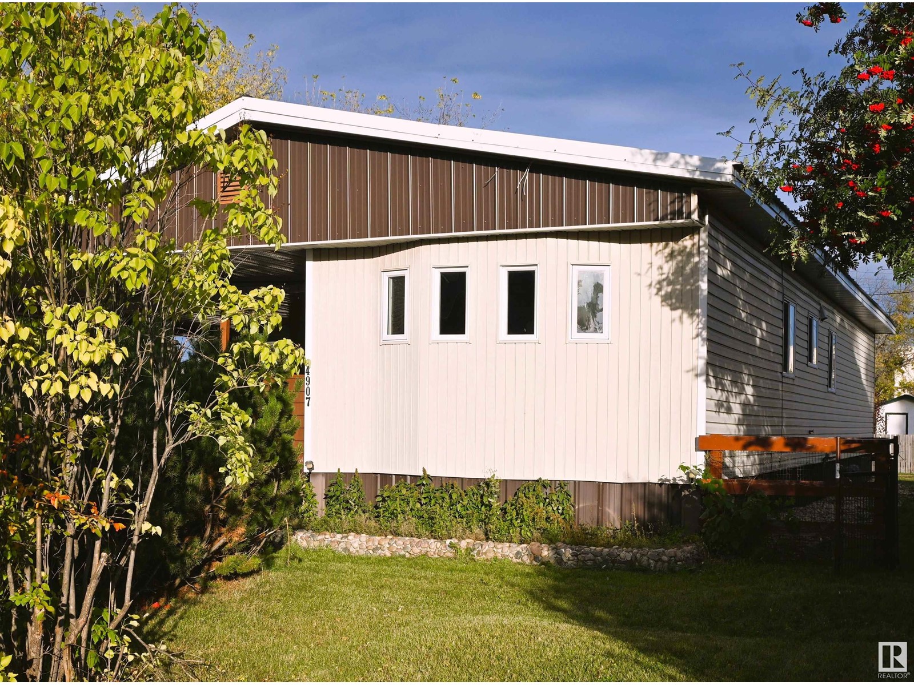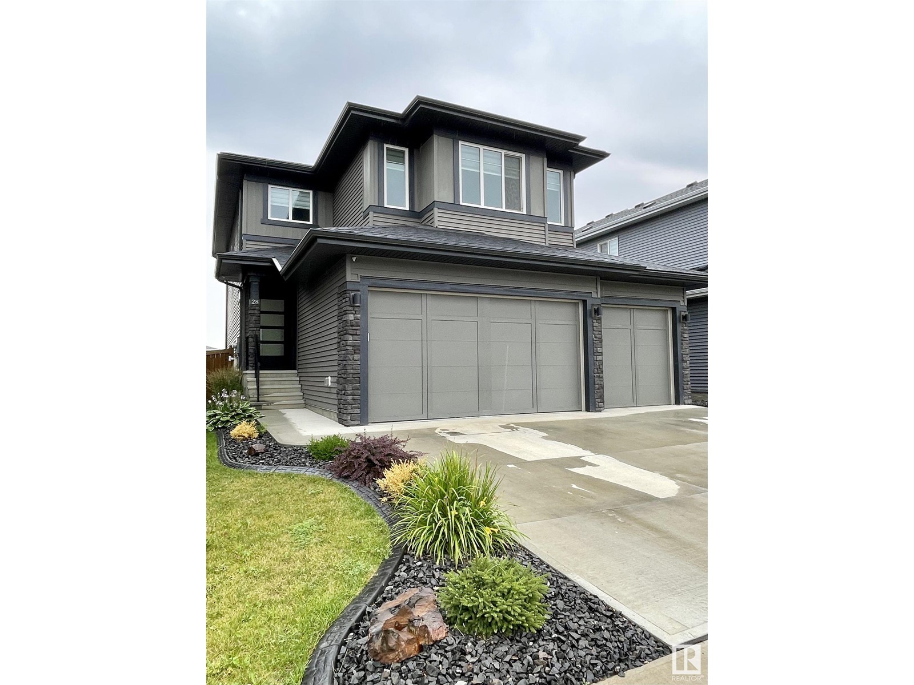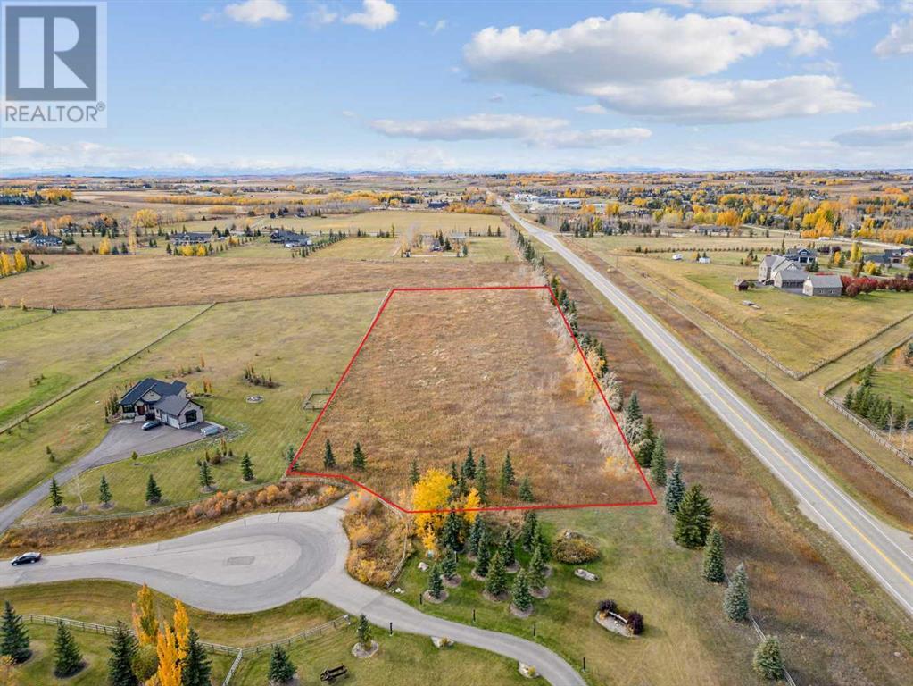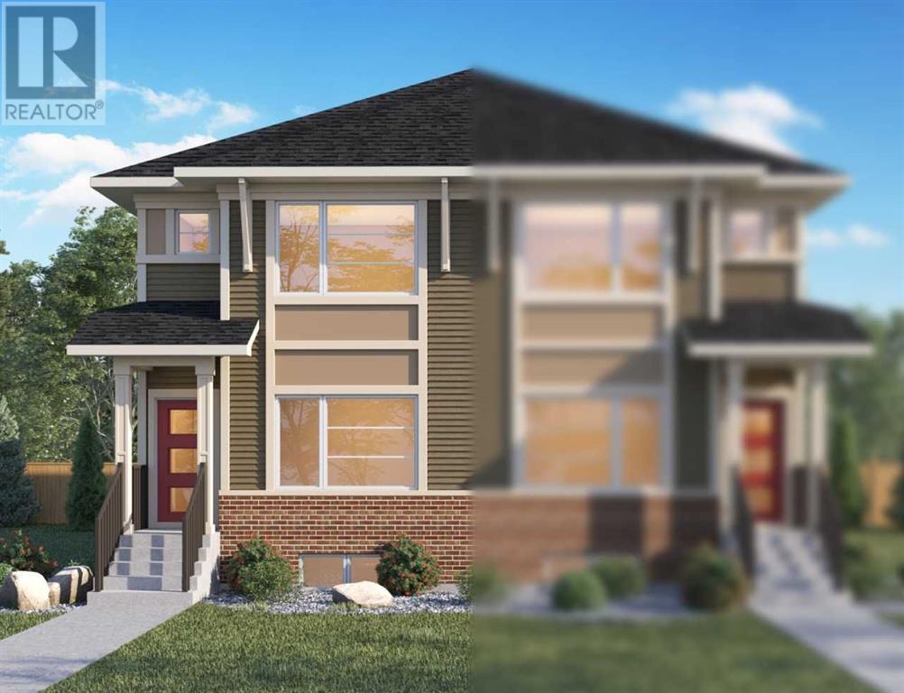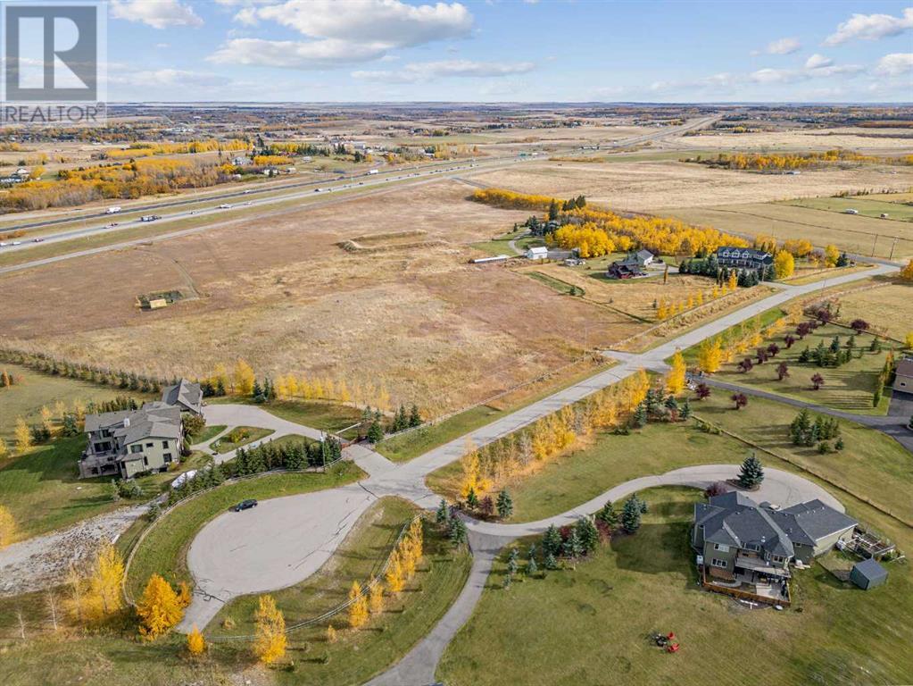652023 Range Road 223.5
Rural Athabasca County, Alberta
Welcome to your new home! This 5 bedroom home is move in ready, just unpack your bags and settle in. As soon as you walk through the door you will appreciate the numerous renovations this home has seen. The living room features a wood burning fire place and numerous windows allowing for lots of light to shine in. The kitchen is designed to entertain, lots of cupboard space and so much room to host large family dinners. The kitchen has a door onto the deck with a great view of the beautiful yard. The master bedroom, 2 additional bedrooms, main floor laundry and a bathroom complete the main floor. The basement is fully finished with a family room 2 bedrooms and a bathroom complete with a sauna. Newer windows, new kitchen, new flooring and a tin roof are some of the upgrades that have been done. This is the perfect place to raise a family, sitting on 6 private acres at the end of a cul de sac only 15 mins south of Athabasca. The yard is beautifully landscaped with numerous fruit trees. Fire pit area for entertaining and a play centre for the kids is a perfect spot to spend an evening. 16 x 18 deck overlooks the yard. There is a fenced pasture in behind to raise a few animals and also has a watering bowl and barn. A 26 x24 garage and numerous sheds allows for plenty of storage space. This property only has 1 mile of gravel, the rest is pavement right to your driveway. This is property checks all the boxes. It is a must see! (id:50955)
Royal LePage County Realty
204 Baird Avenue
Cochrane, Alberta
WELCOME HOME TO THIS PIECE OF COCHRANES HISTORY. This is the James Quigley House which holds historical significance for Cochrane. Sit on the front porch and imagine the town as it turned into the 20th Century if you can. This home is loaded with ambience and personality you can see and feel as soon as you enter. A 'parlour' at the front of the house along with a huge family room at the back adjoining the kitchen and dining rooms. There are plenty of storage areas on this level along with a lovely 3pc bath and a great mud room in the corner from the back yard. The upper level features a large primary bedroom on one side of the central hallway with two more on the other side. The finished basment is fully developed and features a COLD ROOM all along one side with In-floor heat in the rest of the basement. A huge den or flex room , a large bedroom, recreation room plus laundry room, 4pc bath, storage and utility rooms completes this level. There is approximately 3150 Sq Ft of finished living space in the home on 3 levels. There is another entry to a huge deck off the family room to access the huge back and side yards. THIS IS A BEAUTIFUL HOME WITH A RICH HISTORY!! (id:50955)
RE/MAX West Real Estate
103, 707 Spring Creek Drive
Canmore, Alberta
BUSINESS IS NOT FOR SALE, Live/Work Studio in Prime Corner Location! A rare offering in Canmore's Spring Creek Mountain Village - a spacious 2bed/2bath condo combined with over 500 sq ft of ground-level commercial space. European-inspired living empowers entrepreneurs, professionals and artisans to conveniently combine their home and business needs. No lifestyle sacrifices here - the residential space boasts top-shelf Spring Creek style and a large patio with views of Ha Ling. Building amenities include a fitness room, outdoor hot tub, underground parking, and access to a commercial laundry. Connect directly to your street front commercial space with a sunny front entrance, just steps away from the village square. Harness the business potential in a growing and thriving community of residents, visitors, complementary shops and hotels. GST applies to the commercial portion, and is included in the posted list price, please contact your agent for more details. The business/equipment are not for sale. 2024 property taxes and Sept 2024 condo fees will be updated shortly. Contact your Associate for a viewing and more information. (id:50955)
RE/MAX Alpine Realty
718 Sailfin Drive
Rural Rocky View County, Alberta
Discover the Edenview Model by NuVista Homes in the sought-after community of Harmony, Rocky View County, AB. This beautifully designed home offers 1,520 sq. ft. on the main floor, featuring two spacious bedrooms, soaring 10' ceilings, and an upgraded Samsung gourmet kitchen with extended cabinetry and sleek quartz countertops. The primary bedroom boasts a luxurious five-piece ensuite, providing a perfect retreat. The fully developed lower level adds an additional 1,486 sq. ft. of living space, including two more bedrooms, a third bathroom, and 1,316 sq. ft. of functional basement space. With a rear-attached double garage, this home is perfect for families or anyone seeking comfortable, stylish living. Located in the vibrant community of Harmony, you’ll enjoy access to stunning views, recreational amenities, and more. Photos are representative. (id:50955)
Bode Platform Inc.
20-36075 Range Road 281
Rural Red Deer County, Alberta
Welcome Home to your little piece of country living! Nestled in to 4.97 acres of tree lined land you'll find you're 4 bed, 3 bath 4 level split, perfect for a young or growing family. With newer shingles, HWT and furnace, some of the big ticket items won't be something for you to worry about. The main floor boasts both an eat in kitchen plus space for a more formal dinning occasion that also joins to the main living room. Upstairs houses 2 bedrooms a full bath and the primary suite which is accompanied by a 3 piece, recently updated ensuite. The lower level has the perfect family hang out spot, the 4th bedroom and another full bathroom that could also double as a laundry room! The basement, although unfinished currently has a cold storage and the laundry facilities (newer washer and dryer too) but with a little finishing touches and your imagination could be made into a fantastic games room, second family room, office or work out space.. your dream can be a real possibility here! Back up stairs to the main living area, just off the kitchen, you will find the perfect party room! All enclosed with an industrial style grill, hot tub, space for chairs and t.v., this space has entertaining covered. Outside amongst the spacious yard are 2 shops in addition to the double attached garage, a secluded fire pit area, a small pond and space for the furry family too. The acreage is conveniently situated between Innisfail and Red Deer making country life a breeze. See for yourself all this property has to offer. (id:50955)
Royal LePage Network Realty Corp.
3, 5324 49 Avenue
Lacombe, Alberta
Discover unparalleled comfort and convenience in this newly built 2-bedroom, 3-bathroom bungalow by Ridgestone Homes in the heart of Lacombe. This stunning unit offers a unique blend of modern design and low-maintenance living, perfect for those seeking a hassle-free lifestyle. Featuring an open-concept floor plan, the spacious living area seamlessly connects to a gourmet kitchen equipped with top-of-the-line appliances and ample storage. The master suite includes a luxurious ensuite bathroom and walk-in closet. Convenience is key with laundry located on the main floor. The fully finished basement adds incredible value with an additional bedroom, a versatile bonus room ideal for an office, and a generous rec room perfect for entertainment or relaxation. Enjoy the convenience of an attached garage and the peace of mind that comes with no condo fees. Ideally located close to all amenities including the hospital, this home is perfect for anyone looking to downsize or invest in a brand new property without the upkeep of a traditional house. Don't miss your chance to own this exquisite bungalow in a prime location. Schedule a viewing today and experience the quality and craftsmanship of Ridgestone Homes. (id:50955)
Royal LePage Network Realty Corp.
336 Fireside Drive
Cochrane, Alberta
The Jaxon Duplex by Genesis Builder Group is a beautifully designed 3-bedroom, 2.5-bathroom home that offers modern comfort and style. The main floor features an open concept living area, highlighted by a central kitchen with a spacious island, a sleek Silgranit sink, and upgraded light fixtures, perfect for both entertaining and everyday living. The 9ft ceilings on the main floor and basement enhance the sense of space, while the upgraded railing adds an elegant touch to the main and upper floors. The master bedroom boasts a luxurious ensuite, and the convenience of upper floor laundry makes daily tasks a breeze. Additional features include a cozy fireplace in the living room, gas lines to the BBQ and range, making outdoor cooking and gourmet meals a delight. Photos are representative (id:50955)
Bode Platform Inc.
4, 5324 49 Avenue
Lacombe, Alberta
Discover unparalleled comfort and convenience in this newly built 2-bedroom, 3-bathroom bungalow by Ridgestone Homes in the heart of Lacombe. This stunning unit offers a unique blend of modern design and low-maintenance living, perfect for those seeking a hassle-free lifestyle. Featuring an open-concept floor plan, the spacious living area seamlessly connects to a gourmet kitchen equipped with top-of-the-line appliances and ample storage. The master suite includes a luxurious ensuite bathroom and walk-in closet. Convenience is key with laundry located on the main floor. The fully finished basement adds incredible value with an additional bedroom, a versatile bonus room ideal for an office, and a generous rec room perfect for entertainment or relaxation. Enjoy the convenience of an attached garage and the peace of mind that comes with no condo fees. Ideally located close to all amenities including the hospital, this home is perfect for anyone looking to downsize or invest in a brand new property without the upkeep of a traditional house. Don't miss your chance to own this exquisite bungalow in a prime location. Schedule a viewing today and experience the quality and craftsmanship of Ridgestone Homes. (id:50955)
Royal LePage Network Realty Corp.
2, 5324 49 Avenue
Lacombe, Alberta
Discover unparalleled comfort and convenience in this newly built 2-bedroom, 3-bathroom bungalow by Ridgestone Homes in the heart of Lacombe. This stunning unit offers a unique blend of modern design and low-maintenance living, perfect for those seeking a hassle-free lifestyle. Featuring an open-concept floor plan, the spacious living area seamlessly connects to a gourmet kitchen equipped with top-of-the-line appliances and ample storage. The master suite includes a luxurious ensuite bathroom and walk-in closet. Convenience is key with laundry located on the main floor. The fully finished basement adds incredible value with an additional bedroom, a versatile bonus room ideal for an office, and a generous rec room perfect for entertainment or relaxation. Enjoy the convenience of an attached garage and the peace of mind that comes with no condo fees. Ideally located close to all amenities including the hospital, this home is perfect for anyone looking to downsize or invest in a brand new property without the upkeep of a traditional house. Don't miss your chance to own this exquisite bungalow in a prime location. Schedule a viewing today and experience the quality and craftsmanship of Ridgestone Homes. (id:50955)
Royal LePage Network Realty Corp.
28502 Township Road 351
Rural Red Deer County, Alberta
Check out this beautiful piece of land, ready for you to add your dream home onto. This 5.49 acres is ready for you, with sewer, power, plumbed in with propane and water. This property is close to Innisfail, with no gravel roads, and very quick access to HWY 2. (id:50955)
RE/MAX Real Estate Central Alberta
Ne 8-48-6-W5
Rural Brazeau County, Alberta
5 acre parcel located just one mile off of highway 22. A nice mixture of half treed and half open land. Nice and private location. (id:50955)
RE/MAX Vision Realty
462051 Range Road 234
Rural Wetaskiwin County, Alberta
PIECE OF PARADISE! MINUTES TO WETASKIWIN! After generations of memories made, this unique property is on the market for the first time! A rare 275 acre package, it is ideal for those looking for terrific cropland w/ privacy of serene ravine views to build your dream home, hobby farm for the horses / livestock, or explore future development opportunities! With approx total 209 cultivated acres to work with located next to the environmental reserve land, you won't find a more secluded parcel to grow your farming empire. Gravel driveway to the original farmhouse, which has been revamped over the years, w/ 2256 sq ft of living space. 3 bedrooms, 1 bath, & eat in kitchen / dining space; large rec room for family gatherings w/ bonus living space upstairs. Unfinished basement w/ laundry & HE furnace. 32' x 48' powered shop w/ concrete floors & 3 overhead doors, 14' interior height; ideal for equipment storage & tinkering on projects. Must be seen to be appreciated, don't miss it! GST may be applicable. (id:50955)
RE/MAX Elite
63320 Rge Rd 454
Rural Bonnyville M.d., Alberta
Peaceful, private 10.03 acre dream property! Home with loads of modern renovations creating a comfortable & stunning open concept, 4 bedroom/ 4 bathroom home with attached 952 square foot heated garage. Large covered concrete patio leads to the entrance. Impressive open living room, dining room, kitchen plus a handy 2 piece washroom completes the main level. Practical luxury vinyl plank flooring. Double sided gas fireplace. Spectacular, custom kitchen with built-in appliances and massive island will impress! Side deck for BBQ + relaxing off dining area. Up the stairs is the convenient laundry room, 4 piece bathroom and 3 bedrooms. Master bedroom with walk-in closet + a 3 piece ensuite with large shower. Balcony off the master with vast views of the property. Basement includes a cozy family room, 4th bedroom, 3 pc bathroom and utility room. Concrete pad parking, firepit area and loads of yard space with mature landscaping ready to just be enjoyed! Tin shelter + an older storage building too! A MUST SEE! (id:50955)
Century 21 Lakeland Real Estate
22103 Hwy 18
Rural Thorhild County, Alberta
Hidden gem here. Also has a second power service installed ready to build your dream shop or a second residence. Just off Hwy 18 and paved to your driveway - 2 entrances to the property. Drive through which is great for a trucker or heavy equipment owner. Beautifully maintained and treed yard, park like setting. Over 1600 sq. ft. of living space and a full basement. 2 bedrooms & 2 ensuite baths. This home is a must see! Home has all metal roof. Basement is preserved wood and concrete cinder blocks. Single detached garage. Hip roof barn, partly fenced, could be a great little horse or hobby farm setup. (id:50955)
RE/MAX Results
131 Castilian Boulevard Bv
Sherwood Park, Alberta
This spacious 3-bedroom, 2.5-bathroom townhome offers everything your family needs. With an open-concept main floor, a large eat-at kitchen island, and a central nook, it's perfect for both everyday living and entertaining. The second floor features a convenient laundry room and a rear master bedroom with an ensuite and walk-in closet. Plus, enjoy the convenience of a rear entrance with a deck. Appliances, including a dishwasher, fridge, range, microwave, washer, and dryer, are all included. Photos are representative. (id:50955)
Bode
107 Eastcott Dr
St. Albert, Alberta
Great location for this 1465 sq. ft. bi-level located on a quiet street in Erin Ridge! Large oak kitchen has stainless steel appliances, a corner pantry and lots of counter space. Vaulted ceilings in the kitchen, great room and dining room as well as large windows give this home a very airy feel. There are two spacious bedrooms upstairs including the huge primary which features a 4 piece ensuite with a corner soaker tub and separate shower plus a big walk-in closet. The basement has a 3rd bedroom, 4 piece bath, workout area and rec room. The backyard features a maintenance free deck with gas BBQ hookup and storage shed. An exposed aggregate driveway with oversized 22'x24' garage and central A/C are other highlights. Shingles replaced in 2021. Close to walking paths, parks, schools and the Sturgeon Hospital. Some photos have been virtually staged. (id:50955)
RE/MAX Professionals
4907 49 St
Ardmore, Alberta
Are you ready to transition from renting to owning? This charming two-bedroom mobile home, complete with a cozy heated addition, is waiting for you! Picture yourself sipping your morning coffee on the inviting covered front porch or the peaceful back deck. The home greets you with a spacious entryway that seamlessly flows into the warm and inviting living and dining areas. Youll appreciate the abundance of storage space for all your belongings. With two comfortable bedrooms and a large bathroom tucked away from the kitchen for added privacy, this home is perfect for shift workers or new parents. Lovingly maintained, it features updated paint, flooring, and a new hot water tank. The kitchen is convenient and well-equipped with a dishwasher and ample storage. Located in a great community with a school, golf course, local fire hall, and close to many amenities, this cute home is a perfect choice. (id:50955)
RE/MAX Bonnyville Realty
704 Berg Lo
Leduc, Alberta
Welcome to this beautifully bright 1269 sqft 3 bed 2.5 bath duplex built by Triumph Homes in 2017. The main floor boasts 9 ceilings, a walk through pantry, bright kitchen with granite countertops, and patio doors that lead right out to the 2-tier deck and large private backyard. Upstairs the primary bedroom has a large walk-in closet in the 5-piece ensuite with soaker tub. The unfinished basement is a blank canvas ready to build your homes equity. Blackstone is a up and coming, family friendly neighborhood with the pirate playground, walking trails and close to schools. Come check it out! (id:50955)
Royal LePage Gateway Realty
28 Prescott Bv
Spruce Grove, Alberta
This stunning 2-story home offers over 2,000 sq ft of fully finished living space, with AC, perfect for a growing family. The open-concept main floor features a spacious living room, a gourmet kitchen with modern appliances, and a cozy dining area. Upstairs, you'll find 3 generous bedrooms, including a luxurious master suite with a walk-in closet and a private 5-piece ensuite bathroom. The additional full bathroom and a versatile bonus room and laundry room to complete the upper level. The fully finished basement adds even more living space, featuring the 4th and 5th bedroom, another full bathroom complete with 2 sinks, a recreation area perfect for guests or teenagers, with the perfect work space/study area. The attached heated triple car garage offers ample storage and parking. Situated in a desirable neighborhood, this home is close to schools, parks, and shopping, making it a perfect blend of comfort and convenience.Fully fenced yard awaiting your final touches with a huge storage shed. (id:50955)
Century 21 Leading
#42 5 Rondeau Dr
St. Albert, Alberta
Discover a fresh perspective on traditional bungalow living in Avertons Boulevard A townhome at Midtown. Built as a Full House Lottery showhome, this stunning 3-bedroom, 3.5-bath end unit features over 3,200 combined sq.ft. and $300,000 of included upgrades and custom layouts. Experience the warmth and beauty of upgraded herringbone hardwood flooring throughout the home. Indulge in the convenience of the main-floor primary bedroom and ensuite, featuring a custom built-in king bed with nightstands and a fully tiled shower with a freestanding soaker tub. Explore the chef-inspired kitchen with upgraded cabinetry and layout, complemented by top-of-the-line appliances. Bask in the extended rooftop terrace with aluminum railing, glass panels, and a convenient gas line for outdoor entertaining. Admire the custom mudroom, upgraded matte black geometric railing with enhanced stringers, and custom drapery. (id:50955)
Honestdoor Inc
48148 279 Avenue E
Rural Foothills County, Alberta
Realize your acreage living dreams in the serene and scenic Foothills, while still just minutes from the luxury of all of Calgary's amenities! This bare land in Deer Creek Estates, with preferred cul de sac location, is ready for you to bring your vision to life, with your own custom build and every selection made by YOU! With no obligation or timeline to build, your dream home can come to fruition whenever you'd like. The property is fully fenced, with a drilled well, and natural gas and electrical service to the property line. Approximately 10 minutes' drive to Seton's & Legacy's amenities, including the South Health Campus, YMCA, Cineplex VIP, many shops and restaurants. Also located just a stone's throw to Heritage Heights School (K-9 public) and St. Francis of Assisi Academy (K-9 Catholic). If you’re looking for a place to live an acreage lifestyle while maintaining easy access to urban comforts, this is the opportunity you’ve been waiting for. Build the life you've always dreamed of and live the best of both worlds! (id:50955)
Greater Property Group
332 Fireside Drive
Cochrane, Alberta
Introducing the Oscar Duplex by Genesis Builder Group—a modern 3-bedroom, 2.5-bath home designed for comfort and style. This duplex features open-concept living with a spacious kitchen island, upgraded light fixtures, and a sleek Silgranit sink. The main floor and basement boast 9-foot ceilings, enhancing the sense of space and light. Enjoy the convenience of upper floor laundry and a master bedroom complete with a private ensuite. Additional highlights include upgraded railing, a side entry for potential future development, and gas lines for both your BBQ and kitchen range, making it an entertainer's dream. Photos are representative (id:50955)
Bode Platform Inc.
258226 10 Street E
Rural Foothills County, Alberta
Realize your acreage living dreams in the serene and scenic Foothills, while still just minutes from the luxury of all of Calgary's amenities! This bare land in Bella Vista Ranch is in an Estate community setting with high-end homes and large lots and is ready for you to bring your vision to life with your own custom build! With no obligation or timeline to build, your dream home can come to fruition whenever you'd like. This parcel is secluded, peaceful, and private, yet only a short drive to city amenities, shopping, and dining. The property is fully fenced, with a drilled well, and natural gas and electrical service to the property line. Approximately 10 minutes' drive to Seton's amenities, including the South Health Campus, YMCA, Cineplex VIP, and many shops and restaurants, and to Legacy's amenities, including Sobeys. Enjoy the tranquility of nature without sacrificing convenience. (id:50955)
Greater Property Group
7323 1a Avenue
Edson, Alberta
FOR LEASE!! This 12,000+- sq/ft Commercial/Industrial Building is located on the West side of the Town of Edson, 2 klms from Downtown with great exposure bordering Hwy 16 East. The property includes an 8000 sq foot shop space consisting of 6 - 24x50 BAYS w/ 14ft doors, 16ft ceiling height at the doors and 19 in the center, plus an additional 19x168 drive through back bay. In addition to the shop, there are 4 offices, a front reception area, lunchroom, 3 bathrooms and a large open boardroom area on the 2nd level with a separate office and mezzanine area! This property is securely fenced with plenty of parking, power outlets along the back of the building, used oil containment available, overhead radiant heat and has up to a 26 acre well packed gravel yard space available for additional cost. (id:50955)
Century 21 Twin Realty





