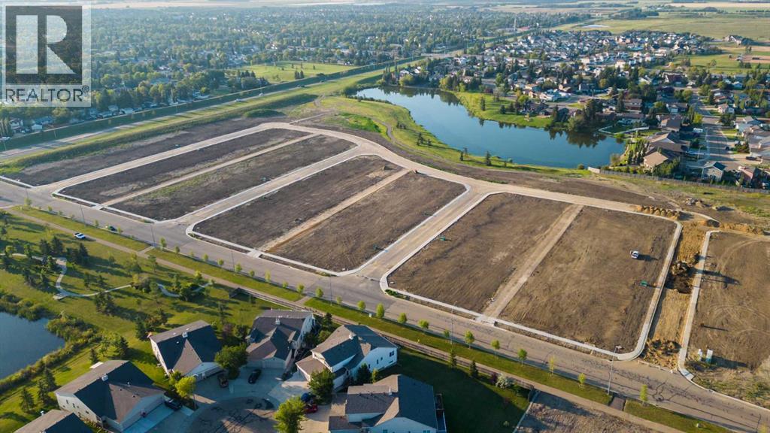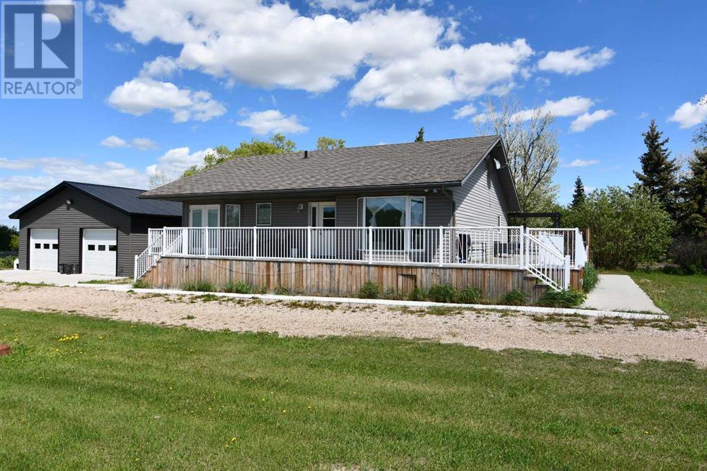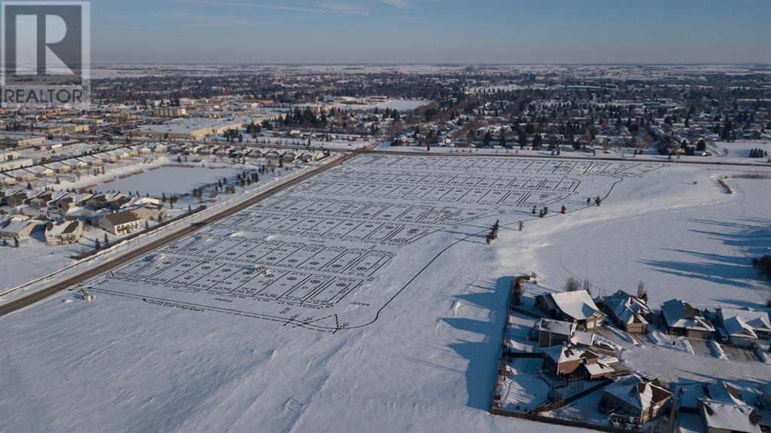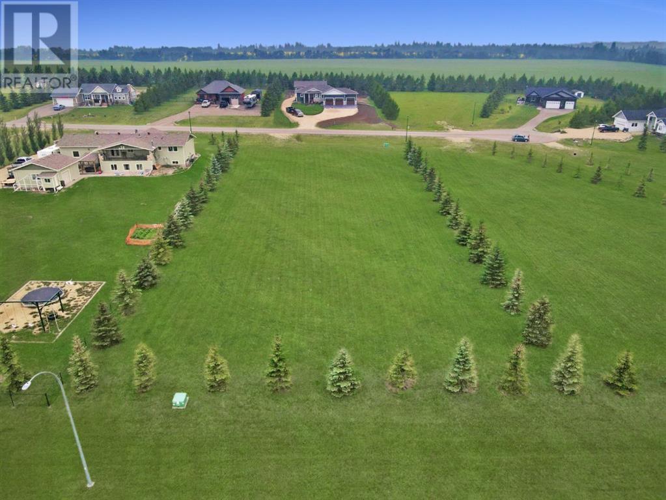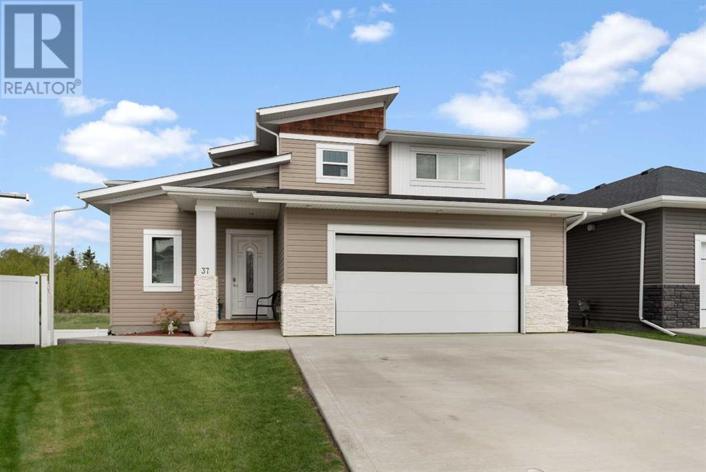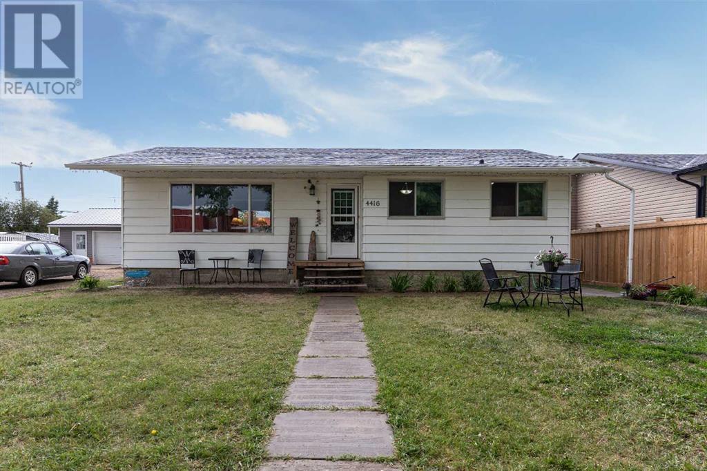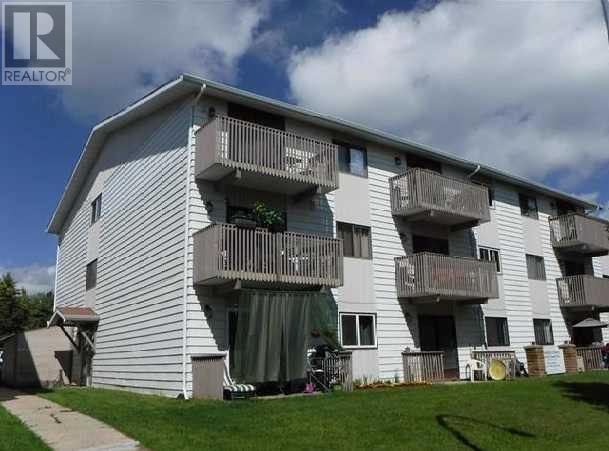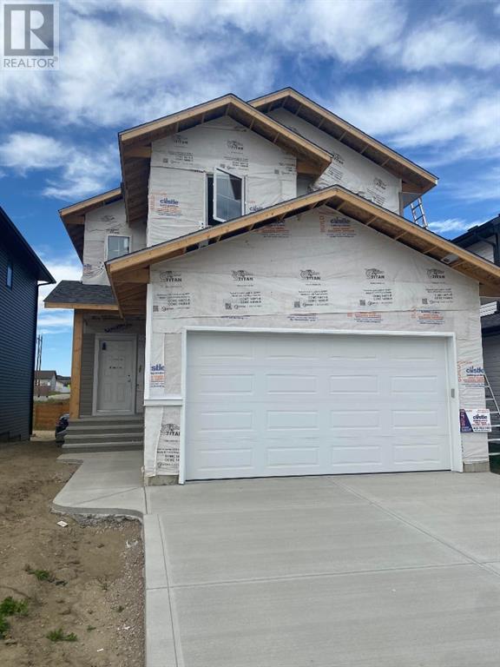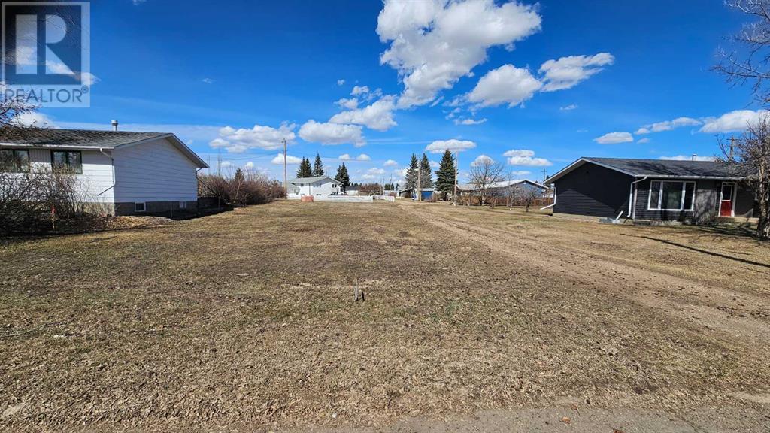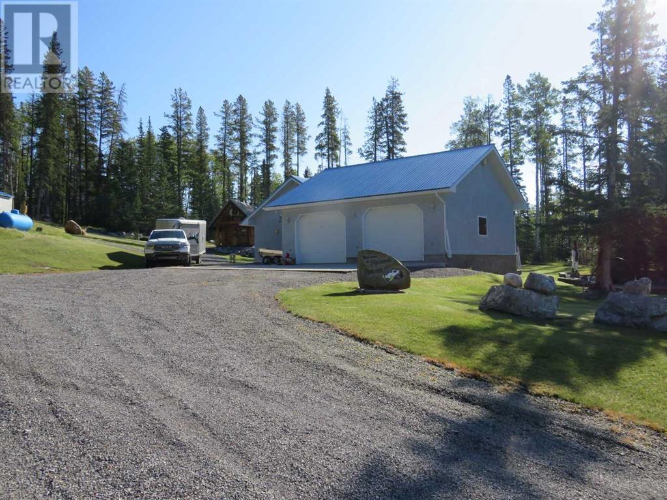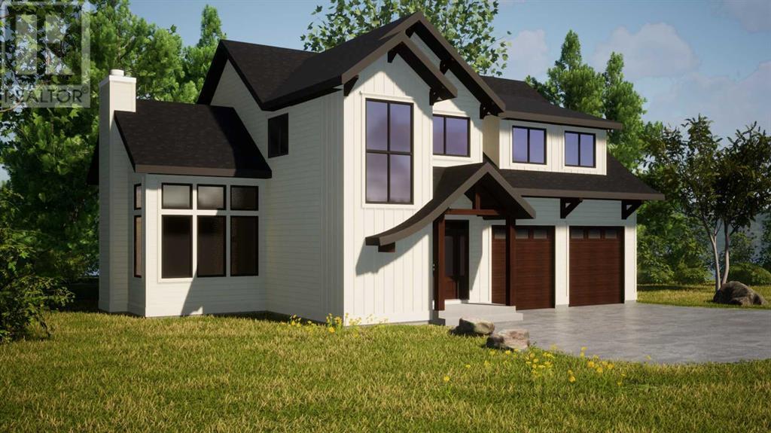302, 114 Mount Pleasant Drive
Camrose, Alberta
Looking for a home in this market with quick possession? This newly renovated 2 bedroom Condo might be the one you've been looking for. This home features two generous sized bedrooms, 4 pce bathroom and spacious living room. Located close to University , schools and shopping. (id:50955)
RE/MAX Real Estate (Edmonton) Ltd.
4720 68 Street
Camrose, Alberta
Welcome to West Park's newest development....Lakeside!!! This development is situated close to shopping and dining. You can access the walking path along the lake and build your own home! Don't miss out on an amazing opportunity in 2024. (id:50955)
RE/MAX Real Estate (Edmonton) Ltd.
4720 68 Street
Camrose, Alberta
Welcome to West Park's newest development....Lakeside!!! This development is situated close to shopping and dining. You can access the walking path along the lake and build your own home! Don't miss out on an amazing opportunity in 2024. (id:50955)
RE/MAX Real Estate (Edmonton) Ltd.
5120 49 Street
Consort, Alberta
Nicely located revenue or even the first home buyers, this 672 sq ft bungalow is only a few blocks from the downtown Consort and one block from the school. There have been a few updates to this home, shingles, cupboards, flooring, some windows and hot water tank. The yard is very neat and has off street parking in front and back alley access. There are two sides that have a fence so only a bit to do to enclose the whole yard. The laundry is now located in one bedroom but can be relocated to another spot in the home to free up the bedroom. This 2 bedroom and one 4 pcs bathroom maybe what you need in your portfolio or to have as a starter home. (id:50955)
Sutton Landmark Realty
42 Osmond Close
Red Deer, Alberta
Extraordinary property located on a very quiet close with a GREEN SPACE IN FRONT and a treed reserve out your back door! Like an acreage in the city, with PRIVACY ALL AROUND! Conveniences of the city with peace and quiet day and night. A beautiful home that has been well cared for by the ORGINAL OWNER, and custom built by TRUE LINE HOMES. A spacious entrance that opens to the FORMAL LIVING and DINING room, large windows and abundance of natural light. The BEAUTIFUL WHITE KITCHEN features a QUARTZ ISLAND, corner wall pantry, under cabinet lighting, new tiled back splash and abundance of cabinets and counter space. The door off the informal kitchen nook leads to an amazing two tiered patio with WEST EXPOSURE and a stunning LANDSCAPED YARD, mature trees and a pond! From the kitchen, you can enjoy the large family room and the gas fireplace with an attractive maple mantle. On the main floor off the garage entrance we have a 2 piece bath and a full size laundry room with several cabinets. The upstairs features 3 bedrooms and two bathrooms. The PRIMARY located at the back is very spacious (16x13) boast a walk in closet and three piece bathroom. The FULLY DEVELOPED BASEMENT features two more spacious bedrooms, a 3 piece bathroom, and a family room with another GAS FIREPLACE. Other great features are gas to the deck for BBQ or patio heater, IRRIGATION, IN FLOOR HEAT in basement. storage shed, bordered ceilings, 2 phantom screen doors, ceiling fan in master bedroom! Near golf course, schools, and major bus route, making your commute easy and convenient (id:50955)
RE/MAX Real Estate Central Alberta
443 Rivercrest Road
Cochrane, Alberta
The Cambridge 26 is a spacious home built for entertaining guests, spending time with family, or even working from home. The main floor open-to-below area above the great room illuminates a grand, sun-filled space with its huge two-storey windows and to ceiling electric fireplace. The adjoining gourmet kitchen is a chef’s dream with a huge island, including a walk-through pantry, which handily connects to the mudroom and offers ample storage space. The main floor flex room provides a spacious yet private space for a home office or can easily be converted into an additional main floor bedroom. Upstairs, the master bedroom is a relaxing oasis with its spa inspired 5-piece ensuite and spacious walk-in closet, separated from the secondary bedrooms and full bathroom by a beautiful central bonus room that provides extra space for family movie nights, a kids play area, or a game room. Photos are representative. (id:50955)
Bode Platform Inc.
4720 68 Street
Camrose, Alberta
Welcome to West Park's newest development....Lakeside!!! This development is situated close to shopping and dining. You can access the walking path along the lake and build your own home! Don't miss out on an amazing opportunity in 2024. (id:50955)
RE/MAX Real Estate (Edmonton) Ltd.
4102 66 Street
Stettler, Alberta
Welcome to this 3 level home sitting on a corner lot in the family friendly neighborhood of Meadowlands. This property is going to be appreciated by all your family members as there are multiple living spaces to enjoy. The custom interior has so many added details, including the vaulted ceiling, solid wood trim, and oak flooring. From the entrance, you can see into the connected living room and dining room. Through the French doors and around the corner is the kitchen with solid oak cabinets and beautiful counter tops. An eating area is next with more cabinets, a built-in desk, and a bayed-out area with windows and the door to the back deck. This area is open to the family room which has a gas fireplace and display shelving. Down the hall there is a 2 pc bathroom, the laundry room with front load washer and dryer, and the access to the tidy, 2 car garage. Upstairs, there is an open area with another built in desk, and a railing which is open to the entry way below. The primary bedroom has a spacious walk-in closet and 3 pc ensuite. There are 2 more bedrooms up here as well as a 4 pc bathroom. Heading downstairs, you’ll find that this is a really bright space, with built in floor to ceiling oak storage cabinets and a wet bar with mini fridge. This is a versatile area with several spaces that could be used for entertaining, kids play area, home gym, etc. Upgrades to this home include central vac and A/C. This home has lovely landscaping in the front and back, with shade and accent trees. There are pavers and short retaining walls edging the beds and trees, giving this yard a clean look and low maintenance. There is a fully fenced back yard, garden shed that matches the stucco on the home, and a deck that leads down to an exposed aggregate patio. An unforgettable home perfect for a growing family. (id:50955)
RE/MAX 1st Choice Realty
3, 5324 49 Avenue
Lacombe, Alberta
Discover unparalleled comfort and convenience in this newly built 2-bedroom, 3-bathroom bungalow by Ridgestone Homes in the heart of Lacombe. This stunning unit offers a unique blend of modern design and low-maintenance living, perfect for those seeking a hassle-free lifestyle. Featuring an open-concept floor plan, the spacious living area seamlessly connects to a gourmet kitchen equipped with top-of-the-line appliances and ample storage. The master suite includes a luxurious ensuite bathroom and walk-in closet. Convenience is key with laundry located on the main floor. The fully finished basement adds incredible value with an additional bedroom, a versatile bonus room ideal for an office, and a generous rec room perfect for entertainment or relaxation. Enjoy the convenience of an attached garage and the peace of mind that comes with no condo fees. Ideally located close to all amenities including the hospital, this home is perfect for anyone looking to downsize or invest in a brand new property without the upkeep of a traditional house. Don't miss your chance to own this exquisite bungalow in a prime location. Schedule a viewing today and experience the quality and craftsmanship of Ridgestone Homes. (id:50955)
Royal LePage Network Realty Corp.
1 Toal Close
Red Deer, Alberta
Welcome to 1 Toal Close, found in the desirable subdivision of Timber Ridge in Red Deer. This custom built, modified bi-level has so much attention to detail and quality finishing. Close to walking trails with playground across the street. The front of the house over looks the park and the back of the house over looks farmland, both with unobstructed views. Walk into the large grand entrance and enjoy the beautiful front door with glass transoms, then the spacious entrance that leads onto a wide staircase with lighting that takes you into large living area which is completed with a gas fireplace and high ceilings. The living room is open to the dining and kitchen, which makes this a great space to entertain your friends and spend time with the family. The kitchen offers plenty of beautiful custom cabinets (with sensor under cabinet lighting) are raised to the ceiling and finished off with granite counter tops. There is a custom barn door over the large pantry area and an upgraded black stainless steel appliance package. The main and upper floors are finished off in beautiful, engineered hardwood and tile. Off the dining area, walk out onto the large deck with gas for BBQ and enjoy your backyard that has a vinyl fence with four gates, dog run, RV gate from the back lane and a gas line roughed in underground for a future gas to the firepit. Under the deck it is finished off with a with concrete floor and power. This great floor plan offers a primary suite that is a private and a luxurious space with an office/nursey off the bedroom, the large closet is completed with California Closet built-ins and the ensuite is 'spa like' complete with a massive freestanding soaker tub, tile and glass shower, plenty of counter space and large vanity with dual sinks. The basement is fully finished with a separate entry which would work well for guests, extended family or it could be a future suite if desired. The walkout basement offers a gas fireplace and a beautiful vinyl plank fl ooring throughout. It offers a large living area, two good-sized bedrooms, a full bathroom and plenty of storage. It would be a wonderful place for the teenagers to spend time with their friends. Enjoy the garage that is a good size and is fully finished, heated, hot and cold-water taps, 220 power, a floor sump and an electrical vehicle charger. The exterior of the home has been done is a hardi plank exterior, maintenance free decking, with poured concrete walkways. Some other upgrades to the home include; Central AC, upgraded lighting, two gas fireplaces, external holiday lighting package around the exterior roofline, executive closet system, custom upgraded blind package and two custom made barn doors, extra wide concrete pad at the front entry, concrete pad with electrical for future hot tub, keyless entry at front entrance and garage man door, security system with doorbell and front and rear cameras, remote control roller shad for front entry, stair lighting on all levels, large triple pane windows. (id:50955)
Royal LePage Network Realty Corp.
415008 Range Road 82
M.d. Of, Alberta
This beautiful 192-acre hobby farm with TWO HOMES is available for sale on the outskirts of Amisk, Alberta, offering a serene and rural lifestyle. This property is situated right next to the quiet village of Amisk that is known for its tranquil atmosphere, making it an ideal location for those looking to escape the hustle and bustle of city life. The primary home is a modern 2007 bungalow with a fully finished 32X32 detached garage. The second home is an older character home and is currently occupied. Property is fully fenced with new four wire fence. Amisk provides easy walking access to the nearby school, store etc. For those interested in a hobby farm lifestyle, this property and the overall market in Amisk offer great opportunities for a peaceful and self-sustained living environment. New stock waterers, heated green house with canning stove and seasonal running water, central A/C, huge garden spots. (id:50955)
Cir Realty
122, 285 Chelsea Court
Chestermere, Alberta
Welcome to Chelsea Court, showcasing the "Regent" townhome by Trico Homes! This carefully crafted residence offers 2 bedrooms, 2.5 bathrooms, and over 1,179 square feet of living space. On the entry level, you'll discover a 2-car tandem attached garage, with the option to include a flex room with a full bath. The main floor highlights a private front deck that overlooks nearby green space and walkways, enhancing your outdoor experience. Inside, the open floor plan is accentuated by 9-foot ceilings, and a modern kitchen featuring quartz countertops and stainless-steel appliances - perfect for hosting gatherings. Retreat upstairs to the owner's bedroom, complete with a large walk-in closet and a private 4-piece ensuite. A secondary bedroom with its own bath and walk-in closet await, while stacked laundry on the upper floor adds practical convenience to this stylish home. Photos are representative. (id:50955)
Bode Platform Inc.
4720 68 Street
Camrose, Alberta
Welcome to West Park's newest development....Lakeside!!! This development is situated close to shopping and dining. You can access the walking path along the lake and build your own home! Don't miss out on an amazing opportunity in 2024. (id:50955)
RE/MAX Real Estate (Edmonton) Ltd.
263 Rivercrest Boulevard
Cochrane, Alberta
9' main floor, boasts a spacious kitchen complete with a walk-through pantry and built-in appliances, alongside a mudroom featuring a bench and hooks. Also included is a flex room on the main floor, upper floor laundry facilities, a luxurious 5-piece master ensuite with a separate water closet and shower, and a generously sized walk-in master closet. The house is complemented by a 9-foot walk-out foundation and walk-out deck, and includes an oversized garage.. Photos are representative. (id:50955)
Bode Platform Inc.
4720 68 Street
Camrose, Alberta
Welcome to West Park's newest development....Lakeside!!! This development is situated close to shopping and dining. You can access the walking path along the lake and build your own home! Don't miss out on an amazing opportunity in 2024. (id:50955)
RE/MAX Real Estate (Edmonton) Ltd.
295 Rivercrest Boulevard
Cochrane, Alberta
This spacious home boasts four bedrooms and two and a half bathrooms, featuring a modern design with a 9-foot ceiling on both the foundation and main floor. The kitchen is equipped with an upgraded Samsung gourmet appliance package, complemented by quality cabinets and extended upper cabinets for ample storage. Throughout the home, sleek stone countertops and luxury vinyl plank flooring adorn the main floor, creating a stylish and durable living space. A natural gas fireplace with full tile reaching the ceiling adds warmth and elegance to the living area. Additional enhancements include an expanded garage width by 2 feet, ideal for extra storage or workspace, and a 12’ x 10’ rear deck perfect for enjoying summer barbecues. The home also features a walk-out basement, offering potential for further living space or easy access to the outdoors. Photos are representative. (id:50955)
Bode Platform Inc.
4720 68 Street
Camrose, Alberta
Welcome to West Park's newest development....Lakeside!!! This development is situated close to shopping and dining. You can access the walking path along the lake and build your own home! Don't miss out on an amazing opportunity in 2024. (id:50955)
RE/MAX Real Estate (Edmonton) Ltd.
41019 Range Road 11 Unit #50
Rural Lacombe County, Alberta
Discover the perfect blend of Recreation & Relaxation. Sandy Point Resort has it all for those seeking a perfect summer getaway! This prime lot is beautifully landscaped and has mature trees, with the deck, shed and firepit it is ready for your RV. You have the option to put on a 4 season home as well. A boat and RV is available as well . Sandy Point is an idyllic Year Round community offering an array of amenities, including a large sandy beach, inland marina, golf course (still expanding) driving range, laundry & shower/change room facilities, park, playground, community gazebo. A clubhouse and an indoor pool coming! The resort puts on numerous events and is a place to call home. Fencing and pets are permitted (with approval). (id:50955)
Kic Realty
11 Fairway Place
Veteran, Alberta
1586 sq. ft. house, w/oversize detached double garage w/6” walls & new doors, concrete driveway, mature fenced yard w/cherry tree, on two lots. 3 raised bed gardens. Full length covered veranda in front. 5 bedrooms total with 2 up 3 down, 3 1/2 baths, double-hung windows, central a/c, new two tier deck, gas bbq hookup. Main floor laundry, w/utility sink and hanging bar. Main floor has oak hardwood floors,(lino in kitchen, laundry) , textured tin ceilings, wood burning fireplace, large master bedroom w/his and hers walk-in closets, ensuite w/walk-in shower. Kitchen boasts 27 ft. of cabinets plus pantry, 25 cu. ft. fridge, 5 burner gas stove w/double oven. Fully finished basement, with cork and carpet flooring. Complete with gas fireplace, family room, office, storage and cold room. Very solid well-built home, move-in ready, includes all appliances. (id:50955)
Royal LePage Network Realty Corp.
4720 68 Street
Camrose, Alberta
Welcome to West Park's newest development....Lakeside!!! This development is situated close to shopping and dining. You can access the walking path along the lake and build your own home! Don't miss out on an amazing opportunity in 2023. (id:50955)
RE/MAX Real Estate (Edmonton) Ltd.
326, 901 Mountain Street
Canmore, Alberta
For additional information, please click on Brochure button below. This 12 week share is a 2 bedroom 2 bathroom 3rd floor suite is located in the Grande Rockies Resort in the middle of beautiful Rocky Mountains. Situated just a few minutes walk from downtown shops and restaurants, it is arguably the best location in town. Facing one of the most recognizable peaks, Lady Macdonald! Finishings include granite counter tops, SS kitchen appliances, and a recently renovated bathroom. This mountain oasis also has in-suite laundry, a private patio with BBQ and patio furniture. The property boasts an indoor swimming pool with water slide, kiddie pool with frog slide and waterfall, indoor/outdoor hot tubs, fitness room, the Grande Kitchen and Bar and a banquet facility. As this property is also a part of Paradise Residence Club, owners and guests have access to the complimentary games room, full-service spa, outdoor BBQ area featuring Napoleon grills, and an outdoor gas fire pit located at the adjacent Sunset Resorts Canmore. Owners enjoy the right to occupy their suite, lend it to friends, or participate in the established rental program. The innovative rotation calendar allows for 6 fixed peak demand weeks on a rotating schedule and 6 floating shoulder season weeks giving the most flexibility in the fractional ownership industry. A must-see property! It won't last long. Yearly fee covers property taxes, utilities, insurance, and property management. (id:50955)
Easy List Realty
6209 Evergreen Close
Rimbey, Alberta
A TURNKEY acreage to build your dream home on with a VIEW! This is the perfect lot that you've been searching for! On the outskirts of the friendly community of Rimbey yet still within town limits, this fully serviced, FULL ONE ACRE LOT saves you time and money on your future build! Located on a quiet cul-de-sac, enjoy privacy of the landscaped lawn with beautiful evergreen tree lines on all three sides. Overlooking the prairies, this lot checks all the boxes! FULL SERVICES, paved access, already built approach, water and sewer conveniently stubbed into town services, power line, gas line and phone line along property edge plus proper drainage throughout - you cannot find anything else like this! Walking distance to main town amenities plus many nearby attractions, make Evergreen Estates an easy place to call home. Enjoy being nearby the Rimbey Aquatic Centre, Historical PasKaPoo Park, Community Centre with hockey rink, curling rink and event centre, Schools (K-12), Rimbey Hospital & Care Centre, baseball diamonds, football and soccer fields, Rimbey Agrim Rodeo Grounds & Indoor Arena and Central Alberta Raceways. Gull Lake, Parkland Beach and camping are all within a 15 minute drive. Additional emergency access, modern street lighting, fire hydrants and simple architectural restrictions secure your investment for the long term. Even pick your own neighbours or add more space with the lot directly beside also being available for sale (6217 Evergreen Close)! (id:50955)
Maxwell Real Estate Solutions Ltd.
37 Alderwood Close
Blackfalds, Alberta
Nestled within the inviting community of Blackfalds, this modified bi-level offers a perfect blend of comfort and functionality. Step inside to discover a well appointed layout adorned with modern finishes and flooded with natural light. High ceilings create an airy ambiance throughout, complemented by a neutral colour palette that sets a warm and inviting tone in every room.Enjoy the timeless style of tiled showers, oversized cabinetry, and luxurious quartz and granite countertops throughout, adding a touch of elegance to everyday living. Convenience is key with two laundry rooms, making chores a breeze and providing added flexibility for busy households. Custom blinds adorn the large windows, enhancing privacy and allowing you to control light levels to suit your mood. Entertain with ease in the walkout basement that is set up with a full wet bar/secondary kitchen, ideal for hosting gatherings and creating memorable moments with friends and family.The open-concept living areas are bathed in natural light, creating an inviting space for relaxation and entertainment. Retreat to one of the four bedrooms, each offering comfort and tranquility for restful nights. The primary bedroom hosts a spacious walk in closet with custom shelving and an ensuite bathroom that will allow you to unwind at the end of a long day. This house has all the amenities and comfort you need to call to call it home. (id:50955)
Exp Realty
206, 49 Bennett Street
Red Deer, Alberta
Excellent South Hill Location across from Bower Mall and the new SunTerra Market. Bike and walking trails just down the street, and transit right out your front door. Great for College students, first time buyers or investors. This building has had extensive exterior renovations including balconies, new drainage system, Vinyl siding upgrades, windows, and more. You won't want to miss this nice North facing unit. Generous living spaces with Kitchen and Dining area, Large living room with Balcony access, full bath, 1 good sized bedroom, storage closet and insuite storage space. Breaker in unit for powered plug in stall. Laundry is on card system (id:50955)
Maxwell Real Estate Solutions Ltd.
4720 68 Street
Camrose, Alberta
Welcome to West Park's newest development....Lakeside!!! This development is situated close to shopping and dining. You can access the walking path along the lake and build your own home! Don't miss out on an amazing opportunity in 2024. (id:50955)
RE/MAX Real Estate (Edmonton) Ltd.
4720 68 Street
Camrose, Alberta
Welcome to West Park's newest development....Lakeside!!! This development is situated close to shopping and dining. You can access the walking path along the lake and build your own home! Don't miss out on an amazing opportunity in 2024. (id:50955)
RE/MAX Real Estate (Edmonton) Ltd.
30048a Secondary Road 501
Rural Cardston County, Alberta
For additional information, please click on Brochure button below. Say hello to your dream home! Located 30 minutes from Waterton on a beautiful acreage just southwest of Cardston, this home boasts over 4200 square feet of living space! Its 1.2 acres are fully landscaped with town water and has working underground sprinklers on irrigation water. With 5 large bedrooms and 4 good-sized full baths, you have all the space your family needs! The huge master bedroom is any couples dream with a gas fireplace, a walk-in closet, a large vanity, a tub room with a great view of the iconic Chief Mountain, and a shower/toilet room. Throw in a large office and a studio with mirrors and you have plenty of options to run a home business or use the space in whatever way your family can dream up. The kitchen is ideal for hosting with granite countertops, a large island with power, lots of cupboard space, a large side-by-side fridge/freezer, and a good-sized walk-in pantry. Don’t forget about the large recreation area with a pool table and another gas fireplace. A third gas fireplace can be found in the main floor living room, making it ideal for family gatherings in the wintertime. Two brand-new commercial grade hot water heaters ensure you’ll never run out of hot water. Stay cool in the summertime with central AC. The back yard is fully fenced with a deck, lots of space for sports, a nice fire pit, and a storage shed. The asphalt driveway has lots of parking space with a gravel extension for RV parking, and the 24x26 attached garage is ideal for summer projects or winter parking. The roof and siding are 3 years old and there’s a garden plot in the back for your green thumb. Don't miss out on this great house for a great price! (id:50955)
Easy List Realty
32 Fern Glade Crescent
Sylvan Lake, Alberta
This Sylvan Lake home has so much space to offer with 5 bedrooms and 3 bathrooms. There is an oversized attached garage as well as an oversized detached garage. There is room for lots of toys - RV, boat, quads, etc!!! With a couple items left on the to do list, this home will retain value extremely well once updated. The open concept main floor has a fireplace shared by the dining area and living room, and dining area has a door that opens up to the deck outside. The master has a walk in closet as well as an ensuite bathroom. 2 more bedrooms finish off the main floor. The basement has 2 more bedrooms, a bathroom, laundry room, and a large rec room/family room area. There are also heated floors in the basement as well at the attached front garage. There is so much space in this basement, with the entrance from the garage directly to the laundry room, there is potential to make this into a 2 bed 1 bath suite!! The backyard is expansive and has an extra garage that is insulated and has heated floors roughed in. The shingles on the house were done in November. This is such a great family home on a great lot. (id:50955)
Realty Executives Alberta Elite
4613 48a Avenue
Killam, Alberta
If you need lots of room, this is the house for you! This 1.5 story home with a finished basement, 5 bedrooms, and 4 bathrooms makes this the ideal home for a large family or intergenerational living. On the main floor you will find the bright kitchen (with access to the back deck), dining room, living room, and family room. The main floor laundry room, which doubles as access from the garage, is spacious and bright with lots of counter space and storage. Upstairs is the master bedroom, with ensuite bathroom and walk in closet, 2 bedrooms and another full bathroom. The basement has a large rec room, storage, 2 more bedrooms and the 4th bathroom. This home has seen MANY recent upgrades including new roof 2023, water softener 2022, Hot Water tank 2022, and siding 2024. The upstairs and main floor windows were all replaced in 2024. Killam is a thriving community with an arena, indoor pool, Grades K - 9 school, sports teams, daycare, shopping, indoor playground, hospital and so much more! If you are making the move to Alberta and looking for a great small town, Killam would be happy to welcome you! (id:50955)
Royal LePage Rose Country Realty
36579 Highway 2 Service Road Nb Road N
Rural Red Deer County, Alberta
VACANT LAND East of the Overpass of Hwy 2 & Hwy 42. This property is right on the south east corner and runs parallel to both highways for incredible exposure. Zoned as agriculture but if the zoning were changed this would make for a great location for commercial, retail mix or future industrial site. The entire parcel is on higher ground which makes for good water drainage. There Power at the Property edge, Gas (Is on Property, No Meter) & Water (Well, As Is Where Is) on property but no sewer set up. (id:50955)
RE/MAX Real Estate Central Alberta
A, 5125 Victoria Avenue
Coronation, Alberta
Very well maintained and fully updated half duplex is ideal retirement place in a small and friendly town. Open concept with two bedrooms, 4 pc baths, laundry room and good sized kitchens and living rooms on a corner lot with lots of parking. (id:50955)
Cir Realty
34243 Clovelly Street
Altario, Alberta
Welcome to Altario! Altario is a great place to raise a family, especially if your business is agriculture and farming! The Altario School created an agriculture education program where students can get hands-on experience raising chickens, sheep, cows, turkeys, and bees. When coming up onto the house you'll be greeted with a massive yard! With 2 detached garages, and out buildings, there's plenty of space for equipment, storage, or even a work shop. Coming up to the house, you'll be greeted by its beautiful barn like roof style. With a west facing front entrance and porch, you'll have plenty of sunlight and space for flowers and decorations. Entering the main doors, you are first greeted with the main living room, with lots of space for a big family couch, and entertainment unit. Beside the living room, you'll have access to the first bedroom/office space, as well as the main floor, 4 piece washroom. Equipped with a jet tub, this bathroom can be something of luxury. Moving past the living room, you enter the huge kitchen. Built with space for a dining table, this large kitchen is fully equipped with a dishwasher, fridge, stove, and a whole lot of counter/cabinet space. From the kitchen you can go right into the laundry room, set up with a new washer and dryer, there's plenty of space to accommodate a large family's laundry needs. Through the laundry room, you can access the basement, in the basement is where you'll find an additional living room. Equipped with a basement bedroom, this space can be used for a hobby room, TV room, or even your kids basement suite. In this basement you'll find an absolutely massive storage room, with a second storage space attached (under the stairs), as well as a sectioned off cold storage space. There is absolutely no shortage of storage in this place! Heading back to the main floor, across the kitchen on the other side, is where you'll have the stairs to the upstairs. With the unique barn style roof, This upstairs gives you plenty of rooms and space in its own unique way. You'll come to a hallway with 2 bedrooms, and an upstairs 3 piece washroom. At the end of this hallway, you'll get an office, set up to look out the front of the house, to the beautiful views. Coming back down stairs, you can access the multiple doors to the back of the house, where you'll get an enclosed back deck. Perfect for relaxing in the evenings, with a great view of your massive back yard, and home grown garden. (id:50955)
RE/MAX 1st Choice Realty
Harvest Real Estate
4720 68 Street
Camrose, Alberta
Welcome to West Park's newest development....Lakeside!!! This development is situated close to shopping and dining. You can access the walking path along the lake and build your own home! Don't miss out on an amazing opportunity in 2024. (id:50955)
RE/MAX Real Estate (Edmonton) Ltd.
4416 50 Street
Forestburg, Alberta
Are you looking for an affordable family home or possibly a revenue property? The upstairs has a great sized living room, kitchen and dining area. There are 3 bedrooms and a full bathroom on the main. Downstairs you will find a nice office area, 2 more bedrooms and a 2 pc bathroom. Outside there is a single garage with some added storage. The furnace and hot water tank were replaced in 2022. The shingles were done in 2021. Located close to downtown and right by the K-12. (id:50955)
Coldwell Banker Ontrack Realty
27 Gray Close
Sylvan Lake, Alberta
Welcome to Sylvan Lakes Newest Subdivision, GrayHawk in Sylvan Lake West, adjacent to the Sylvan Lake Golf and Country Club! Grayhawk is designed with families in mind; providing the essential pieces that you need to raise a family such as various housing choices, a future school site, future Commercial Area with local shops and services, parks & playgrounds, and of course a location only a few minutes away from the waterfront and town center with all the amenities they have to offer. This STUNNING townhouse has just been completed and is Built by True-Line Homes, so built to the highest Standards! 9' Ceilings on the Main, Walk out Basement, Limited Lifetime Architectural shingles, Low E Windows, Upgraded Cabinets and Flooring, Upgraded insulation, Rear Deck with Vinyl Decking, and so much more! (id:50955)
Realty Executives Alberta Elite
305, 114 Mount Pleasant Drive
Camrose, Alberta
This affordable and well managed 1 bedroom Condo might be just what you've been looking for to put your money to work. This Centrally located unit is on the third floor and is close to schools shopping and University. (id:50955)
RE/MAX Real Estate (Edmonton) Ltd.
121 Gray Close
Sylvan Lake, Alberta
Under Construction- This 3 bedroom plus den, 2 bathroom bungalow half duplex with single attached garage in up and coming west side subdivision of Grayhawk. Located just minutes to the beach, marina, golf course, downtown shops & restaurants of Sylvan Lake this is a great opportunity to be one of the first in this vibrant neighborhood. Surrounded by a walking path/trail system and with future school site, parks, playgrounds & commercial development you will be in the middle of it all. Covered front porch, den/office, primary bedroom and a 4pce bathroom with double sinks, stand up shower. Great room open floor plan with vinyl plank flooring, large window and 9 ft ceilings. Kitchen with corner pantry, centre island eating bar, cabinets with soft close drawers, quartz countertops & 4 appliances. Back door with transom window to 7x12 deck with privacy wall. Small west facing yard to allow more time for peace & relaxation. Basement is finished with 9 ft ceilings, carpet flooring, family room, 2 good sized bedrooms and a 4pce bathroom. Main floor laundry & hookups in the basement as well. Energy efficient new home benefits plus 10 year warranty. Single attached garage for the cold winters. Perfect for first time home buyer, the empty nester or even an investor as the other side is also available MLS A2151135 so live on one side and rent the other or have family close by. Total developed 1749 sq ft. per side Front sod, black dirt to grade in back, front concrete driveway & sidewalk will be completed weather permitting. Taxes to be assessed, approx possession end of March. GST included with rebate to builder (if owner occupied), 1-2-5-10 New home warranty. Measurements taken from plan, measurements & pics will be updated as build progresses, photos and renderings are examples from a similar home built previously and do not necessarily reflect the finishes and colors used in this home. (id:50955)
Rcr - Royal Carpet Realty Ltd.
1, 2614 11 Avenue
Wainwright, Alberta
Move in ready 3 bedroom condo located close to shopping and parks! This corner lot condo unit offers lots of space and natural light! With 3 sizeable bedrooms on the upper level, there's plenty of room for a growing family. The main level boasts a generously sized kitchen area and spacious living area that opens on to a cute west facing patio perfect for bbq'ing. The unfinished basement holds the laundry and is ready for your finishing touch of adding a bedroom or a large sitting area. Turn key and move in ready, this affordable home is just waiting for it's new owners. (id:50955)
RE/MAX Real Estate (Edmonton) Ltd.
5 Shady Drive
Rochon Sands, Alberta
A seasonal Cabin in the woods to call your own! Nestled in amongst the trees of the Summer Village of Rochon Sands you will find this hidden gem, lovingly referred to as "The Treehouse". This is a generation home treasured by the same family for over 50 years and has been lovingly maintained and enjoyed. It’s vintage lake cabin vibe takes you back to a simpler time of long summer days on the lake and good times with friends and family. Being up in the trees provides extra sanctuary and a feeling of solitude. Hours will be spent on the upper deck watching birds and recharging from the everyday grind. Inside you will appreciate the vaulted ceiling and details the loft design provides. The heart of the home is the dining/living room where the space is grounded by a classic brick faced wood burning fireplace. There is an easy kitchen to work in with storage pantry, a 3-pc bathroom, and primary bedroom with passageway to the bathroom. The upper loft is finished with 2 bedrooms and an open bonus space with Juliette balcony providing views of the marina and sandy beaches below. AC was recently installed to make your stay comfortable during the summer months. The Poured concrete firepit area will be where you gather at the end of the days around the fire for good times. This home may be a bit unique in its services of electric heat and gravity fed cistern, however being so is very cost efficient to maintain and carry. Rochon Sands is a desirable lake community with paved roads the entire way in. The central hub of the lake is the infamous “Snak Shak”, pickle ball courts, disc golf course, marina, community hall, public beaches and numerous paths to enjoy. The community offers events for residents and friends throughout the year at the hall. Buffalo Lake is beautiful in any season, from beach and boat time in the summer to ice fishing and snowmobiling in the winter months – there is something for everyone to enjoy. It’s a welcoming community where neighbours beco me friends. Located halfway between Calgary and Edmonton makes trips to the cabin doable for weekend getaways. Property is being sold fully furnished with only a few personal items being taken, so all you need to bring are your bags! Enjoy this opportunity to call this unique home yours and start creating lasting memories for your family and just maybe, the generations that follow. (id:50955)
RE/MAX 1st Choice Realty
431 Summer Crescent
Rural Ponoka County, Alberta
One of the first homes built within the Meridian Beach subdivision and a showpiece from the moment you drive in the subdivision - this home exudes quality and style! You are only a short distance from the canal out your back yard! There is lots of room for the entire family and this home is perfect for hosting the family and friends all year round at the lake! Entertaining on your wrap around deck is easy and privacy is not an issue in this maturely treed lot which is a few steps away from the canal where you have your own boat slip and can be on the lake enjoying the excitement within minutes of leaving your lake home! Open the front door and you will be greeted with a spacious foyer, two main floor bedrooms, a lovely bathroom with the high tech bathtub/shower combo with all the bells and whistles! Step into the open concept kitchen, dining and living room - gorgeous woodwork throughout and an abundance of windows allowing natural light to shine in! The kitchen is a chef's delight with beautiful granite countertops, eat up bar, pantry, stainless steel appliances include gas range - don't be left out of the lively conversations as you host when you are prepping for family and friends! A spacious dining room and living room which boasts a floor to ceiling rock gas fireplace - definitely a focal point of this lake home! The primary bedroom is on the upper level and is a retreat in itself boasting a three way gas fireplace, 6 piece ensuite which incudes a sauna/steam shower, walk in closet and spacious bedroom large enough to accommodate the king bedroom suite! The loft area just outside the primary bedroom is a great office or workout space! The walkout basement is fully finished with 2 more large bedrooms, family room, laundry room, 3 piece bathroom and storage. This home would be a great shared lake home for a couple families to share, permanent home or a VRBO! The detached garage/carriage house was built in 2016 and has a guest suite upstairs which is f ully equipped for the guests! Renovations were completed in 2023 and include new luxury vinyl plank flooring, baseboards and some paint. Meridian Beach is one of Gull Lake's finest destinations with a community that offers activities, a general store and restaurant - Canal Street Eatery Market - a great place to meet neighbors for food and entertainment. Lots of opportunity for fun with beach and canal access, basketball and tennis courts, community hall and three pavilions for special occasions. Street lighting and local roads great for walking and biking! Get ready to enjoy the lake life in style at 431 Summer Crescent! (id:50955)
RE/MAX Real Estate Central Alberta - Lacombe
22 Palmer Circle
Blackfalds, Alberta
On an excellent quiet location in Blackfalds sits this brand new Abbey Platinum Master Built home with a legal basement suite. The home is under construction and expected to be completed October 18th. Abbey Platinum is an award winning prestigious builder. The home is a spacious 1800 sq foot fully finished 2 storey home with 3 bedrooms up and an upper bonus room. Excellent open floor plan with the stylish kitchen looking onto the great room and dining area. The dining area leads out to the deck and good sized yard. The upper level offers 3 bedrooms including the primary suite with a walk in closet and an ensuite. The large bonus/ flex room is the ideal space for a family room/ kids playroom/ exercise area or music room. Because it's a legally suited property you'll be able to use the basement income to qualify for the mortgage on this beautiful property. A new up to date suite should attract a quality tenant. The suite is an open style plan with a great room, kitchen, & 1 bedroom one bath. The home includes kitchen appliances both up and down. There is a shared laundry area in a convenient location between the upper and lower suites. Join the latest trend of wise home ownership with sweet monthly suite income. (id:50955)
Century 21 Maximum
48 Front Street
White Sands, Alberta
This view will leave you speechless! Lake front opportunities in the Village of White Sands at Buffalo Lake do not come available often. This 4 season Bungalow offers a jaw dropping backdrop of beautiful blue water and picturesque beachfront you won’t believe. Terrific curb appeal with the selection of hardi-board siding colour and front deck. Inside, the open concept is designed maximize the space and the bright windows allow the lake view to become part of the home. Plenty of family time will be spent around the cozy wood burning fireplace. There is lots of cabinetry in the kitchen and the window right over the sink to distract you from the task at hand. The primary bedroom holds a 3pc ensuite bath, plus two additional bedrooms and full bath complete this home. Home is equipped with wall -AC unit to provide extra comfort when needed. Off the kitchen is a lakefront deck and stair access to the beachfront. Many Summer nights will be spent around the fireplace with family and friends and there is storage shed there for your lake gear to be stored. The beach is lovely with plush sand running the length of the lake. There is a good amount of shade from the mature trees to provide relief from hot sunny days. Easy to stick a pier and lift out if you have a boat or toys. Nicely landscaped yard with carefully planted flower beds to be enjoyed as well as an additional shed for lawn equipment and extra gear. White Sands is known for the infamous beaches and welcoming community. From swimming and fishing in the summer, to skating, hockey and ice fishing in the winter – you will find something for everyone to enjoy here. Buffalo Lake is a great central lake right between Edmonton and Calgary and a short drive into Stettler with numerous amenities. Homes like this are often passed down in the family and are not available often. Immediate possession is being offered to maximize the upcoming summer season and start making memories. (id:50955)
RE/MAX 1st Choice Realty
4946 Parkview Crescent
Castor, Alberta
Surveyed empty 88 x 150 ft lot in Castor, natural gas, water and sewer are available on lot. Bare lot, quiet neighbor hood. (id:50955)
Sutton Landmark Realty
123 Alexander Crescent
Red Deer, Alberta
Welcome home to 123 Alexander Cresent. This family home sits among some of the finest homes in Anders Park East or formally known as Victoria Park. This fully developed 2 story home has undergone an extensive makeover to suite their style while bringing a renewed vibe to the living spaces throughout. The main floor is spacious and room for a large family. Welcomed by a bright and open foyer, main floor office and living room with garden doors to the beautiful south facing lot. There is a large dining room and very functional kitchen with new bespoke gas range and fridge, coffee bar, spacious pantry and a 2nd set of garden doors to the covered deck. Upstairs is the master retreat with walk in closet and full ensuite. There are 2 additional bedroom, 4 piece bath all have been updated to compliment the main floor. In the bright lower level is a 4th bedroom, rec room/games area, laundry room plus no shortage of storage. This lot is its own little retreat and backs on to walking paths and a green space just a few steps away. This community is quiet, family oriented, walking distance to schools and amenities. You are sure to appreciate the care and detail that have went into this well loved home. Major update in 2023 include; fireplace, custom interior railing, lighting and fixtures, facia/soffit/gutters/downspouts and partial siding, luxury vinyl plank throughout, quartz counters, exterior front door/garage door, trim and paint throughout, update kitchen layout with appliances, 2 of the bathrooms updated. (id:50955)
RE/MAX Real Estate Central Alberta
533 Raven Rise
Rural Clearwater County, Alberta
FANTASTIC VIEWS - from this 2.4 acre lot on raven Rise in senic Nordegg. The residence is a 1186 sq. ft. bungalow, 2 + 1 bedrooms, 3 baths with a nice open floor plan. Living room has a vaulted ceiling, feature rock fireplace, limestone flooring & garden doors to a spacious 16' x 20' west facing deck with awesome mountain views. Kitchen is 13' x 12' with oak cabinets and eating nook, pantry & new granite counter tops. Primary bedroom comes with a 3 piece ensuite. One additional bedroom & a 4 peice bath complete the main level. One bedroom in basement as well as a large rec room, wet bar, 3 piece bath plus laundry/utility room. The attached oversized garage is 29' x 30' with two 10' x 10' overhead doors for all the recreation toys. There is a 14' x 20' cedar log cabin used as a sauna/steam bath with a front living area & loft, built in 2010. Landscaping is surperb with retaining walls, firepit area with great views. Very clean & well kept property. (id:50955)
RE/MAX Real Estate Central Alberta - Lacombe
2124 20 Street
Delburne, Alberta
A Great LIVE-WHERE-YOU-WORK 2-story unit, built 1917 as a Historic Bank, now with mixed Commercial/ Residential use, featuring a 3 BED/1 FULL BATH upstairs building with almost everything under the sun, redone! Own a historic piece of DOWNTOWN DELBURNE, live upstairs and operated your business below . Located on Main Street, Delburne, on 2 lots, single car 16x24' detached garage thats insulated & wired. A 1,231 sq ft Commercial area downstairs with ORIGINAL BANK VAULT - still operational , 2 offices & lots of parking. Relax in comfort! Main-floor air conditioned! Years ago this was the Bank of Montreal building & is well maintained. Upgraded 200Amp Electrical services, Two AHS-Approved commercial kitchens all ready on the main floor, and so much more. (id:50955)
Century 21 Advantage
6, 28124 Township Road 412
Rural Lacombe County, Alberta
Premiere community and location in Central Alberta! Perfect spot to build your desired property on a 0.90 acre Estate lot! This community is close to Gull Lake on the Southeast side, treed for privacy, and environmentally friendly. There is an environmental reserve nearby & activity-packed playground in Anderson park, an underrated gem that is perfect for families of all ages. The Wilson’s Beach Estates & Lacombe County integrated trail system is an awesome amenity allowing resident’s to take full advantage of the paved paths, access all of the community and surrounding area easily. Only a 5 min walk to Gull Lake makes activities such as boating, camping, fishing, swimming, and skating a daily possibility! The developers & current residents have been working hard to provide an amazing community atmosphere and look forward to sharing the experience with new owners. These are just a few of the details to be shared, there is more information regarding building sites, architectural guidelines, utilities and more available! Home renderings need to be priced out based on desired specifications, please contact the listing agent for more info and pricing! (id:50955)
Royal LePage Lifestyles Realty
4415 48 Avenue
Sylvan Lake, Alberta
For additional information, please click on Brochure button below. Nice home with illegal basement suite that is currently rented out up and down. Upstairs tenant has lived here for 15+ years and would like to stay. Basement was recently renovated. Huge back yard with mature trees and fence along back and west side. Deck off of kitchen for those warm summers nights as you relax after a day at the beach which is in walking distance. School 1 block away, walking distance to all amenities including Sylvan's sports center. Basement illegal suite is 2 bedroom, private entrance and separate power meter. Upstairs is 2 bedroom as well. Beautifully maintained home with endless opportunities. (id:50955)
Easy List Realty







