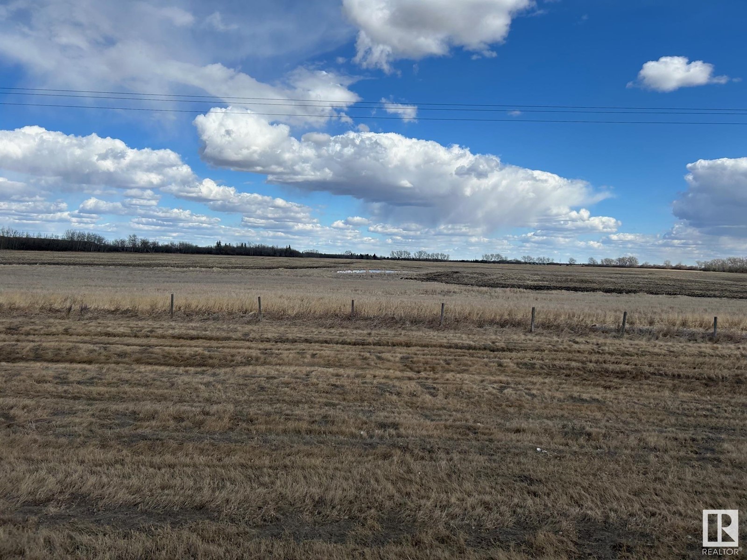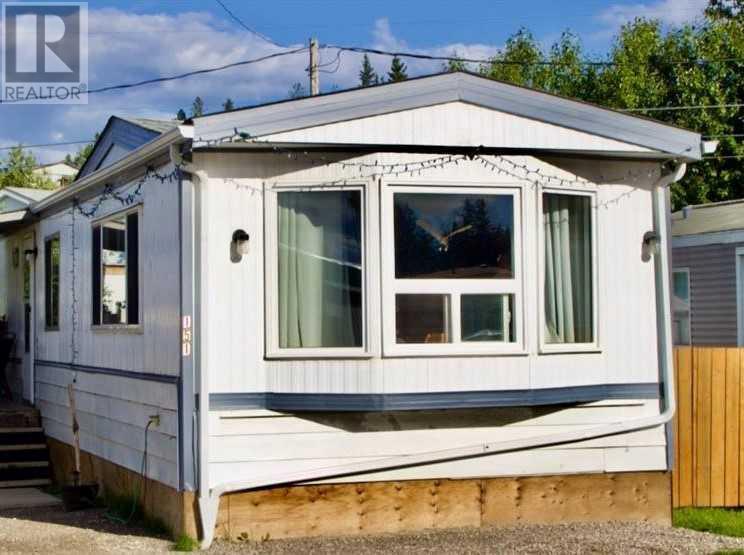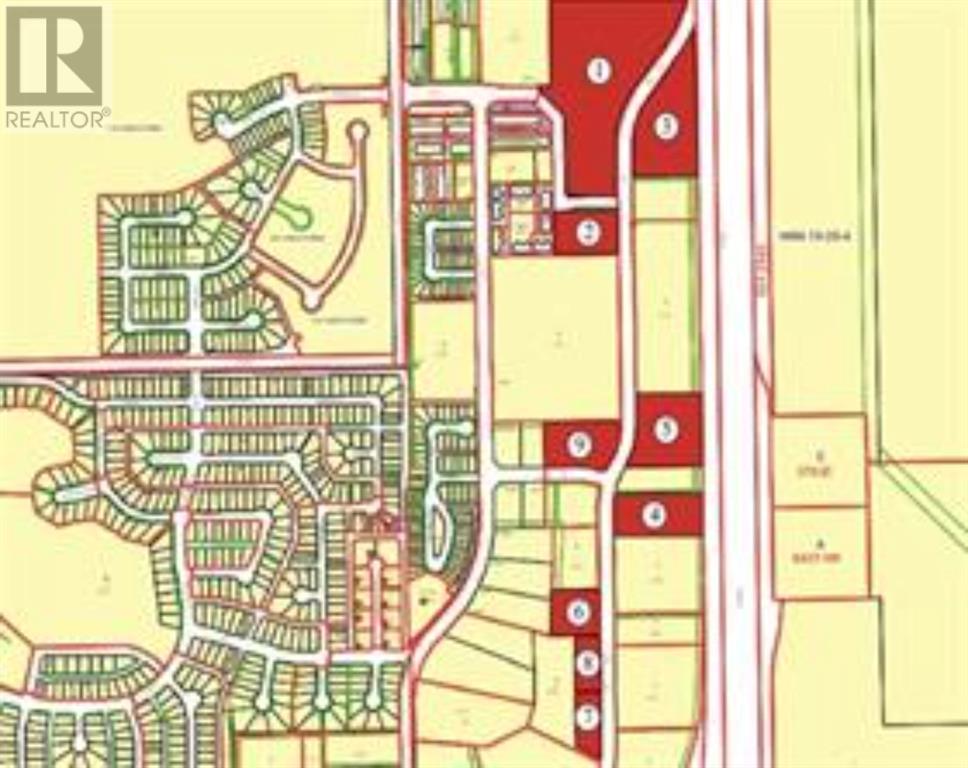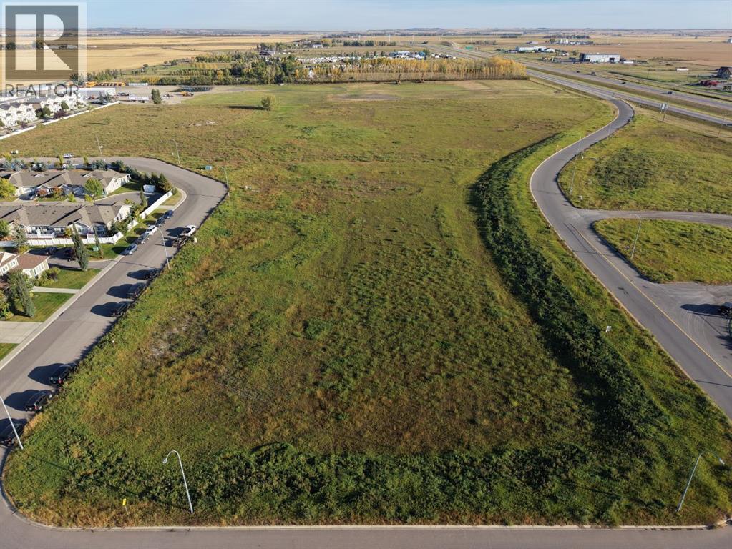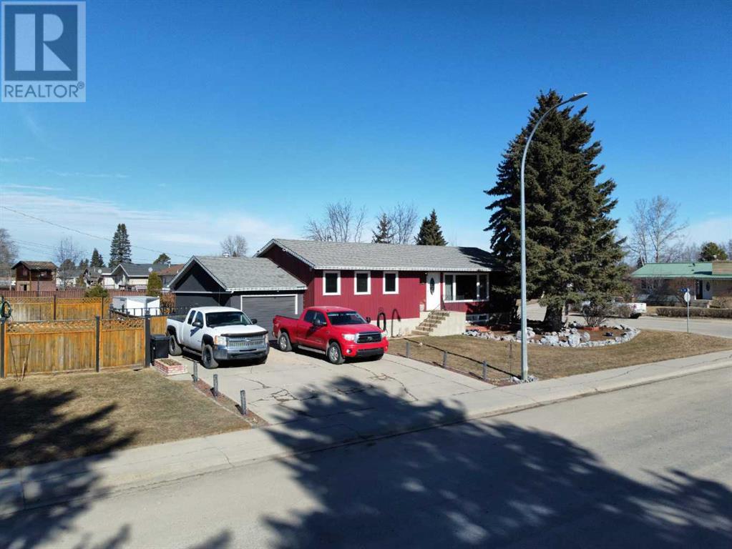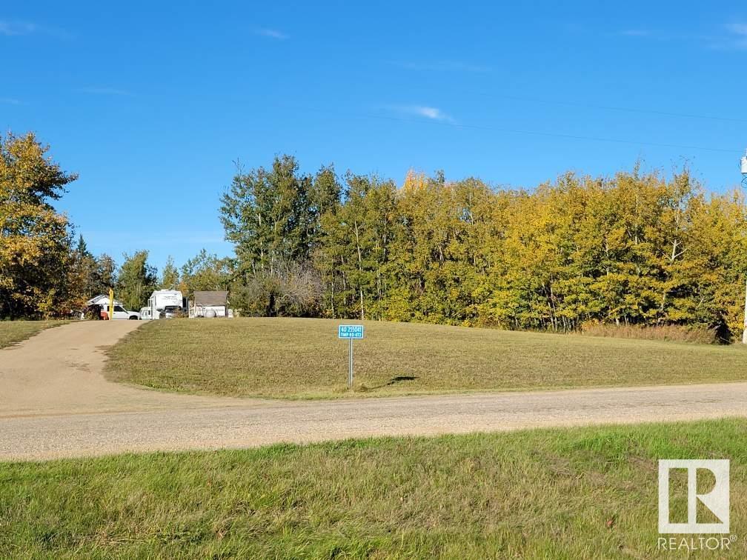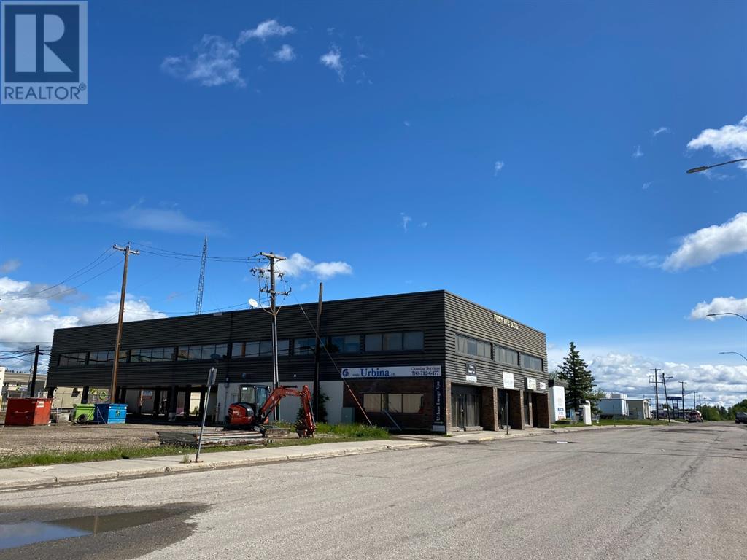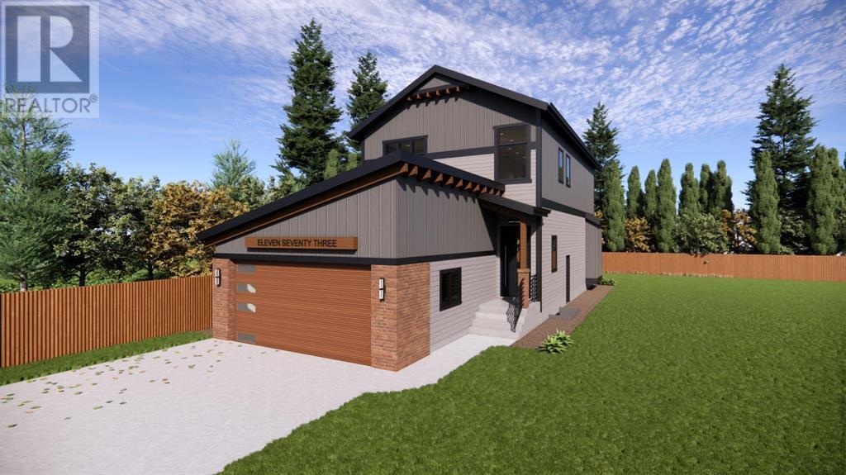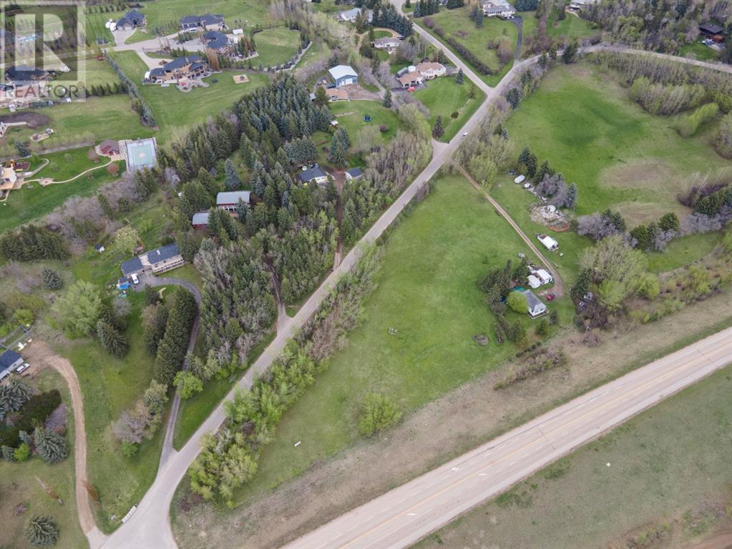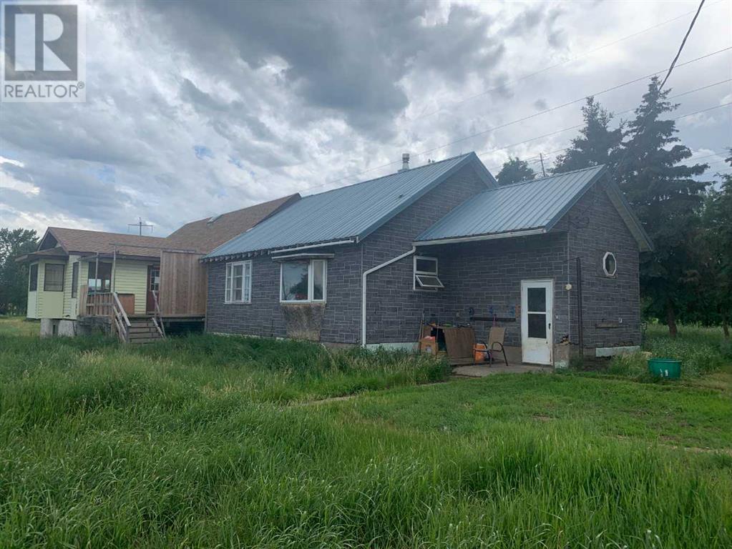5901 195 Range Rd
Lamont, Alberta
Fantastic opportunity to own an 11.1 acre parcel of industrial zoned land within the limits of the Town of Lamont 80 x 40 pre-eng building with 501 sq.ft. mezzanine Internal bridge crane with a 2.5-tonne lift (not certified) Additional building 38 x 24 portable office building, previously utilized as a woodworking shop Conveniently located just off the highway and only 15 minutes from the Dow Chemical, this property offers both accessibility and functionality Mezzanine is an additional 572 sf. (id:50955)
Nai Commercial Real Estate Inc
Twp Rd 610 Rr 462
Rural Bonnyville M.d., Alberta
Looking for to expand your farming business? Build your new home? Close to town this quarter has 152 acres, currently grain farmed. Invest today! (id:50955)
Century 21 Poirier Real Estate
102 Parkins Av
Rural Lac Ste. Anne County, Alberta
Awesome Waterfront Family Home. This two storey home is being sold by the original owners and lots of pride shines throughout. The land measures just about a half acre and is landscaped with special perennial garden feature, paved driveway, large lower and upper decks with spectacular lakefront views. Double attached garage that is heated. Main floor has large foyer, glass french doors leading the the open floor plan hosting the spacious living room with built in book shelves and a fireplace, dining area and newer kitchen with Corian countertops and a pantry with custom storage. Main floor laundry, full 3 pc bath and access to the front yard or the garage. Upstairs are 4 bedrooms, full bath, and a bonus room. Off the bonus room is a sun room to enjoy the views throughout the year, regardless of the weather. just off the shores of Lac Ste Anne, in the quiet community of Ross Haven. (id:50955)
Century 21 Masters
146 Maple Cr
Wetaskiwin, Alberta
Welcome to 146 Maple Crescentlocated in family-friendly CENTENNIAL SUBDIVISION, close to schools & parks! Beautiful 3-Level Split Home has many modern updates and a great floor plan. Some of the updates include, vinyl windows, insulation, some flooring & lighting, shingles, HWT & landscaping. Featuring 4 bedrooms (3 up + 1 down) including the primary suite w/ 2-pc bath. Gorgeous open Kitchen/Dining with ample of cabinetry, apron sink, eating bar, 3 stainless appliances & garden door out to your large, covered patio, perfect for entertaining. Basement is finished with a family room, additional bedroom, laundry & tons of storage space. You will love and enjoy your large fully fenced backyard with dbl car garage & extra parking. A PERFECT PLACE TO CALL HOME! (id:50955)
Royal LePage Parkland Agencies
5024 54 Av
Tofield, Alberta
Vacant 50 ft x 140 ft residential lot situated close to Library, Park, shopping in the Town of Tofield, 30 minutes east of Edmonton and Sherwood Park. In fill, as previous house was removed. Great place to build your future home. Tofield has two schools, a health centre, pharmacies, medical clinic, retail and recreational opportunities. On City waterline - good water. (id:50955)
RE/MAX Real Estate
56103 Hwy 28a
Gibbons, Alberta
155.26 acres in the Town of Gibbons presently zoned Urban Reserve. Used as farm land at present time. Borders Highway 28A on the East side loads of development presently happening now in Gibbons. Great development property or buy and hold. (id:50955)
RE/MAX Real Estate
23 Saddlebred Place
Cochrane, Alberta
LEGAL SUITE ALERT! This home has a fully developed basment and includes a FULL LEGAL SUITE to help out with your monthly costs! Welcome to 23 Saddlebred Place, Cochrane – A Newly Built Masterpiece by Daytona HomesStep into the refined elegance of this newly built 4-bedroom, 3.5-bathroom home, crafted by the esteemed Daytona Homes, known for their outstanding customer service and exceptional craftsmanship.Main Level:As you enter through the front door, a spacious foyer greets you, leading to an open and inviting layout. A private office/tech room provides a quiet space for work or study. The kitchen, featuring a large island, overlooks the great room and dining nook, perfect for family gatherings and entertaining guests. The walk-through pantry connects to a mudroom and the generous double garage, offering both convenience and functionality. A 2-piece bathroom is also located on this level.Basement:The fully finished basement offers a versatile, legal suite, complete with a well-equipped kitchen, a large bedroom, a 3-piece bathroom, and a cozy family room. This space is ideal for guests, older children, or potential rental income.Top Floor:On the top floor, a bonus room provides additional living space and separates the primary bedroom from the other bedrooms. The primary suite includes a luxurious 5-piece ensuite bathroom, creating a private retreat. Two generously sized bedrooms share a 3-piece bathroom, and the laundry room is conveniently located on this level.Outdoor Living:The backyard offers a peaceful retreat, with a patio area perfect for enjoying the outdoors. The fall season brings a special charm to the mature trees and surrounding landscape.23 Saddlebred Place is more than just a home—it's a testament to Daytona Homes' dedication to quality and design. Experience modern living in this beautifully crafted residence. (id:50955)
Royal LePage Benchmark
716 Main Avenue W
Sundre, Alberta
They say LOCATION! LOCATION! LOCATION! is EVERYTHING when it comes to finding the perfect spot to build your Business! Highway 27 through the Town of Sundre sees approximately 22,000 vehicles, on average, per day! That means 22,000+ potential customers for your Business on 0.42 of an acre! Great Highway access and fantastic highway exposure! You couldn't ask for a better location! And at such an affordable price! (id:50955)
Cir Realty
#810,820,830,840 1115 St. Albert Tr
St. Albert, Alberta
Amazing opportunity for a business that requires up to 4000 sq. ft of continuous space. Units 810-830 are professionally developed as a Professional Massage & Wellness Facility. Can easily be converted to any type of office. Be part of a new vibrant community with lots of complementary businesses to support yours. Costco St. Albert is directly across the street and property fronts onto busy St. Albert Trail to support your business. Please note: this property consists of four separately titled bare land commercial condominium units. The units have been developed in a way that would make it possible to divide off the two units, 810-820. Therefore if the property is too large for your needs the seller is prepared to consider offers that contemplate that the seller will construct a demising wall creating one unit for 810-820. (id:50955)
RE/MAX Professionals
151, 133 Jarvis Street
Hinton, Alberta
This home has so much to offer right from the first steps onto the property. The deck is cozy and looks out over the nicely landscaped yard. Stepping inside you will find a bright, neutral kitchen with a new counter top, sink & newer fridge & stove. The living room has tons of natural light, the warmth of the pine ceiling makes it very cozy. Down the hall you will find the laundry & three bedrooms as well as the new bathroom by Valinstall Plumbing. This bathroom has all the bells & whistles – rain forest shower head & lights, new vanity, toilet, flooring – the whole room is new. Updates include the bathroom, living room & kitchen windows, hot water tank (2017), brand new furnace, some new light fixtures, all newer windows, new storage shed, gravel in the driveway properly tamped down so the parking is good. Room to park your boat, RV, truck & car as evidenced by the Sellers. Outside you will love the oasis the Sellers have created. Two storage sheds, a pathway leading to the back of the yard where you can sit under the huge trees. All this can be yours – clean & ready to move right into! (id:50955)
Coldwell Banker Hinton Real Estate
5826 57 Street
Red Deer, Alberta
Explore this spacious mature lot for your upcoming residential construction project! While the current zoning is R1, there is the potential for rezoning to R2 through the completion of necessary paperwork required with the City of Red Deer. The property is partially fenced and features access to a back alley, complemented by impressive, mature trees. Within a short walk or a quick bike ride, you'll find schools, playgrounds, bus services, the Red Deer River, Bower Ponds, and the newly developed Capstone subdivision! (id:50955)
Royal LePage Network Realty Corp.
#3 24 Street Se
High River, Alberta
Fabulous location with easy access & visibility from Hwy 2. Industrial lots in High River's Industrial Park. 1 acre to 13.33 acre lots available immediately. Zoning is SED - Service & Employment District (Site #3 in photos) Street number will be assigned by the town. (id:50955)
Century 21 Foothills Real Estate
#707 24 Street Se
High River, Alberta
Fabulous location with easy access & visibility from Hwy 2. Industrial lots in High River's Industrial Park. 1 acre to 13.33 acre lots available immediately. Zoning is SED - Service & Employment District (Site #8 in photos) Street number will be assigned by the town. (id:50955)
Century 21 Foothills Real Estate
#9 24 Street Se
High River, Alberta
Fabulous location with easy access & visibility from Hwy 2. Industrial lots in High River's Industrial Park. 1 acre to 13.33 acre lots available immediately. Zoning is SED - Service & Employment District (Site #9 in photos) Street number will be assigned by the town. (id:50955)
Century 21 Foothills Real Estate
#5 24 Street Se
High River, Alberta
Fabulous location with easy access & visibility from Hwy 2. Industrial lots in High River's Industrial Park. 1 acre to 13.33 acre lots available immediately. Zoning is SED - Service & Employment District (Site #5 in photos) Street number will be assigned by the town. (id:50955)
Century 21 Foothills Real Estate
#1 24 Street Se
High River, Alberta
Fabulous location with easy access & visibility from Hwy 2. Industrial lots in High River's Industrial Park. 1-13.33 acre lots available immediately. Zoning is SED - Service & Employment District (Site #1 in photos) Street number will be assigned by the town. (id:50955)
Century 21 Foothills Real Estate
1209 Iron Ridge Avenue
Crossfield, Alberta
Welcome to your dream home in the serene and charming town of Crossfield. Situated just 9 minutes north of Airdrie, 25 minutes from Calgary, and only 3 minutes off Highway 2, this custom Exquisite Home offers the perfect blend of luxury and convenience. Spanning close to 2,200 square feet of above-grade living space with an additional 835 square feet of unfinished basement, this CORNER LOT home provides a total of over 3000 square feet of living area. The residence features 3 spacious bedrooms and 2.5 elegantly designed bathrooms, highlighted by exquisite finishes such as stunning white oak details, shaker-style cabinetry with plywood boxes, sleek black exterior dual-pane windows, high-end lighting, and durable LVP flooring. We offer the flexibility to provide full finishes upon request or customize them to your individual taste. The main floor boasts an open concept design that seamlessly connects the kitchen, dining nook, and great room, ideal for modern living and entertaining. The kitchen features a large island with quartz countertops and upgraded lighting fixtures, creating a stylish and functional space. A cozy natural gas fireplace adds warmth and charm to the great room. The main floor also includes a convenient spice pantry, a study room, a mudroom, and 9-foot ceilings that enhance the feeling of spaciousness. Large windows flood the space with natural light, enhancing the airy atmosphere. Outside, you'll find a triple-car detached garage, a private front deck, and acrylic stucco throughout the exterior. On the second floor, enjoy the grandeur of 9-foot ceilings throughout, including in the spacious bonus room with an open-to-below concept that adds to the home’s luxurious feel. The master suite features a 5-piece ensuite and a generous walk-in closet, while the second bedroom includes its own walk-in closet. The third bedroom, along with an upper-floor laundry room, provides additional convenience. Each bedroom is enhanced with elegant tray ceilings, a dding a touch of sophistication. The basement offers a wealth of potential, featuring rough-ins and a side entrance. It can be customized based on your preferences, allowing you to tailor the space to suit your needs. Spend your sunny afternoons exploring local parks and playgrounds such as Veterans Peace Park, visiting the lively Crossfield Farmers Market, or attending exciting community events like the annual demolition derby and rodeo. Crossfield, a rapidly growing town, offers essential amenities including K-12 schools such as Crossfield Elementary and W.G. Murdoch School, both just a short walk away. This beautiful, tranquil town combines connectivity with affordable living, making it the ideal place to call home. Your exquisite new home is slated for completion in Winter 2024. Pictures shown are from a previous project, our stunning show home is currently under construction and promises to exceed your expectations. Don’t miss the chance to make this enchanting town your forever Home! (id:50955)
RE/MAX Real Estate (Central)
4 Burney Road
Bragg Creek, Alberta
This exceptional property in the heart of Bragg Creek, offers impeccable condition and modern comfort. This home, meticulously maintained inside and out, features two spacious bedrooms upstairs and an additional bedroom downstairs, making it perfect for families or those who enjoy hosting guests. The living room is the centerpiece of the home, anchored by a striking wood-burning fireplace that not only adds warmth and ambiance but is also powerful enough to efficiently heat the entire main floor. This cozy space is ideal for relaxing after a day spent enjoying all that Bragg Creek has to offer, whether it’s exploring the nearby trails or simply soaking in the serene surroundings. The perfect country kitchen opens out to the back yard, has a new gas range and loads of cabinet space. On the lower level, this home includes an illegal suite with a separate entrance and a full kitchen, making it ideal for extended family, guests, or even potential rental income. The space adds a valuable layer of versatility, allowing you to tailor the set up to your needs, whether that means providing a private space for visitors or generating additional income to support your lifestyle. Outside, the property sits on a fully fenced half-acre lot, offering both privacy and plenty of room for outdoor activities, gardening, or simply enjoying the tranquility of rural living. The covered back porch is a perfect spot to unwind after a long day, providing a peaceful haven where you can relax and take in the beauty of your surroundings. A single attached garage is available and for those who need extra space, there’s a detach oversized double garage/workshop, providing ample room not just for vehicles but also for hobbies, storage, or whatever projects you may have in mind. This extra space is a true asset, offering flexibility and convenience for homeowners who value having a dedicated area for their passions or practical needs. The location of this property couldn’t be better. You’re just a short walk from Bragg Creek Provincial Park, where endless trails await for hiking, biking, or simply enjoying the great outdoors. The community center is also within easy reach, offering a hub for local activities and events that help to foster the close-knit, welcoming atmosphere that Bragg Creek is known for. Additionally, the local school is nearby, making this home an excellent choice for families with children. 4 Burney Road is also connected to water and sewer services, which brings modern convenience to this idyllic rural setting, ensuring that you can enjoy the best of both worlds: the peace and beauty of nature, with the comfort and reliability of city utilities. Recent improvements include new shingles and a new garage door, this home is truly move-in ready, offering peace of mind and ensuring that your investment is protected for years to come. It’s rare to find a property that offers such a perfect combination of location, condition, and amenities, making this home an exceptional opportunity. (id:50955)
RE/MAX Realty Professionals
12 Westbluff Bay
Rural Rocky View County, Alberta
It is rare to see a home of this caliber come on the market, sold by the original owners. Experience the epitome of luxury living just six minutes from Calgary city limits. Nestled on a sprawling 2.38-acre lot, this custom-built bungalow offers unparalleled privacy, surrounded by lush trees that create a serene and secluded oasis. With over 6,100 square feet of developed space, this home provides ample room for comfortable living and entertaining. The main floor features a grand master bedroom, with a private balcony for your morning coffee, and a luxurious en suite including a steam shower and soaker tub, ensuring a spa-like experience at home. The gourmet kitchen is equipped with high-end appliances, perfect for the discerning chef, and the very large dining room with a gas fireplace creates a warm and inviting atmosphere for family gatherings and dinner parties. The fully finished basement boasts three additional bedrooms, ideal for family or guests. You will also find an additional powder room, four piece bathroom, and three piece bathroom with sauna. Outdoor amenities include your own private pond and a large swimming pool complete with a slide, offering endless opportunities for relaxation and fun. The property also offers a large detached garage/casita with bathroom. The heated seven-car garage ensures plenty of space for vehicles and storage, catering to all your practical needs. Modern upgrades such as new furnaces and high-end finishes are evident throughout the home, enhancing its luxurious feel. For those who love to entertain, the expansive games room with a wet bar and a relaxing sauna add to the home's appeal. There is a also a covered car port, for your guests at the end of the gated driveway. This luxurious bungalow offers the perfect blend of tranquility and convenience, making it an ideal retreat for those seeking privacy without sacrificing proximity to the vibrant city of Calgary. Don't miss the opportunity to own this exquisite property. (id:50955)
RE/MAX Landan Real Estate
329 Estate Dr
Sherwood Park, Alberta
This residence is more than just a homeit's a masterpiece of design and luxury! Crafted for those who appreciate beauty and functionality, this stunning estate, nestled on one of the largest lots in The Estates of Sherwood Park, has been meticulously renovated from top to bottom. Offering 6 beds, 4.5 baths, a main floor den, the grand living room dazzles with a soaring ceiling and a breathtaking two-story fireplace. The gourmet kitchen is a chef's dream, boasting custom cabinetry, premium appliances, quartz countertops, a vast island and a butler's pantry. The heated and insulated 50x23 garage even includes a workshop space. Upstairs, you'll find 3 massive bedrooms and 3 full bathrooms including the lavish owner's suite, complete with a spa-like 5-piece ensuite and a walk-in closet. The finished basement features a bar, glass-enclosed gym, 2 additional bedrooms, and a full bathall with in-floor heating. Located on a serene cul-de-sac and backing onto a protected environmental reserve. (id:50955)
RE/MAX River City
51203 Range Road 13
Rural Parkland County, Alberta
OUT OF SUBDIVISION. 2 ACRES. JUST OFF PAVEMENT AND MINUTES TO STONY PLAIN. WELCOME TO 51203 RANGE ROAD 13. THIS 1993 HOME HAS JUST OVER 1200 SQUARE FEET OF LIVING SPACE. FEATURES INCLUDE 3 BEDROOMS, 2 BATHS, AN OPEN KITCHEN, HUGE LIVING ROOM, NEW PAINT THROUGHOUT, AND LAMINATE FLOORS. THE HOME COMES WITH KITCHEN APPLIANCES. EXTERIOR HAS A MASSIVE SOUTH FACING SUN DECK. THE LOT IS LOCATED 21 KM SW OF STONY PLAIN AND IS PERFECT FOR A HOME-BASED BUSINESS. THERE IS ROOM FOR ONE TO BUILD A SHOP OR GARAGE. WATER SUPPLY IS CISTERN. HOME HAS A BRAND NEW SEPTIC FIELD AND CISTERN. POWER AND NATURAL GAS ARE PAID. (id:50955)
Royal LePage Noralta Real Estate
1104, 520 Reynolds Avenue Sw
Airdrie, Alberta
The Monarch sets a new standard for luxury condo living in Airdrie that is truly unparalleled. At The Monarch, residents enjoy more than just a beautiful home. The building is not only equipped with premium apartments, but it also includes exclusive amenities designed to enhance your lifestyle. Basic features include Triple Glazed windows, Quartz counter tops throughout the units, LVP plank flooring, Air Conditioner rough-in, plus much more. Whether you’re enjoying a morning workout in the gym, relaxing in one of the stylish lounge areas, or tending to your pet at the on-site washing station, the over 4,000 square feet of indoor spaces are at your disposal. Nestled in the heart of it all, the Monarch is steps away from the bustling Cooper’s Town Promenade and easy access to 8th street and 40th Avenue. Other exquisite homes, ranging from 670 to 1,058 square feet, include 1-bedroom + den, 2-bedroom, and 2-bedroom + den options are also available. (id:50955)
Exp Realty
1113, 520 Reynolds Avenue Sw
Airdrie, Alberta
The Monarch sets a new standard for luxury condo living in Airdrie that is truly unparalleled. At The Monarch, residents enjoy more than just a beautiful home. The building is not only equipped with premium apartments, but it also includes exclusive amenities designed to enhance your lifestyle. Basic features include Triple Glazed windows, Quartz counter tops throughout the units, LVP plank flooring, Air Conditioner rough-in, plus much more. Whether you’re enjoying a morning workout in the gym, relaxing in one of the stylish lounge areas, or tending to your pet at the on-site washing station, the over 4,000 square feet of indoor spaces are at your disposal. Nestled in the heart of it all, the Monarch is steps away from the bustling Cooper’s Town Promenade and easy access to 8th street and 40th Avenue. Other exquisite homes, ranging from 670 to 1,058 square feet, include 1-bedroom + den, 2-bedroom, and 2-bedroom + den options are also available. (id:50955)
Exp Realty
513 Hammond Drive S
Fox Creek, Alberta
Welcome to this newly renovated 1970s house that offers modern comforts and stylish updates throughout. As you step inside, you’ll immediately notice the inviting atmosphere and attention to detail.On the main floor, the kitchen was renovated within the last 10 years and features stainless steel appliances including a fridge, stove, range hood microwave, and dishwasher with a cabinet front. The adjacent dining room and living room are perfect for gatherings, and the large front window floods the space with natural light.Three good-sized bedrooms on the main floor offer comfort and convenience, with the primary bedroom being particularly spacious. The 4-piece main bathroom has been fully renovated, adding a touch of luxury to everyday living.The basement is 95% finished, boasting a modern 3-piece bathroom, a spacious recreation room perfect for entertaining, a cozy bedroom, and a functional office space. Additional features include under stair storage, a large utility room, and newer washer and dryer.Outside, the smaller backyard offers a peaceful patio oasis, perfect for enjoying the outdoors in privacy. A large rear mudroom provides additional storage space and convenience.All wiring has been updated to meet current standards, ensuring safety and efficiency. The brand new furnace provides reliable heating, while the upgraded triple glazed argon filled windows enhance energy efficiency and sound insulation.The house is equipped with 100 amp service, and both the main electrical panel and garage electrical panel were inspected in November 2022, ensuring safety and compliance with the latest standards. All new electrical throughout the house meets the 2021 electrical code.With its thoughtful updates, convenient features, and prime location, this house is ready to welcome you home. (id:50955)
Exit Realty Results
Pine Ridge Drive
Rural Clearwater County, Alberta
Not only is this 20.16 acreage property a rare opportunity that boarders crown land on both the west and north side of the boundaries and 7 kilometers from town in the west country, it can also give you the ability to subdivide up to 4 residential acreages or keep it all to yourself. Property has two separate road accesses onto the property. 1.5-km from North Saskatchewan River, 2+ km from canoe launch, 2+ km to Pine Hills Golf Course, 4 km to Crimson Lake and Twin Lakes Provincial Park, 1.5 km to the Rocky Mountain House Historical site. Just under 1 hour to the Rocky Mountains and 2 hours to the Banff Park Boundary. Quad to hunting and fishing out your back door with 11,000 acers of crown land with endless trails. Good internet and fiber optic main branch installed in area.Land Tax to be determined. (id:50955)
Royal LePage Tamarack Trail Realty
18 Whispering Springs Way
Heritage Pointe, Alberta
Stunning one-of-a-kind architecture in this fully finished two storey walkout home backing onto a pond in Artesia at Heritage Pointe located just minutes south of Calgary, the South Calgary Health Campus, and all the amenities of Seton and Cranston! If you are searching for something elegant and unique, the designer and builder of this home had you in mind when creating this home. The perfect combination of peace, privacy, and convenience of Calgary amenities. The builder encouraged their designers to explore and push their creativity for this luxury show piece when creating this fully finished four bedroom, 3.5 bath masterpiece offering over 5600sqft of development with a 3-car garage. Stunning 10 ft ceilings through the main floor featuring a designer kitchen with a curved wall of windows featuring granite counters, expansive curved island, custom cabinetry, and designer built-in stainless-steel appliances that include Sub Zero and Wolf. There is a separate formal dining room, gorgeous living room just off the kitchen space, and a custom designed main floor office/den area that has sliding doors for your privacy. The upper level has an oversized laundry room with storage, three bedrooms, and a custom designed curved bonus room that provides an amazing living space overlooking the pond. The stunning master suite showcase is the ensuite bath with double sinks, an oversized tile and glass shower, and a free-standing soaker tub. The fully finished walkout lower level is an entertainer’s delight! There is a large family/games area with a full wet bar, custom built indoor putting green, fourth bedroom, and a full bathroom. Additional inclusions: full home automation system, two furnaces, two central A/C units, in floor heating, and all the mounted TVs throughout. This home offers custom designed architecture, professional designed interior, extensive upgrading throughout to be the builders showcase masterpiece, over 5600sqft of developed space for your entire family, an d an amazing location backing onto the pond in the award-winning community of Artesia ideally situated just minutes from Calgary! (id:50955)
RE/MAX Realty Professionals
784 53222 Range Road 272
Rural Parkland County, Alberta
Hand man special!! Located on a beautiful corner lot you will find a 1064 sq. ft. mobile home. As you enter you will find a spacious and welcoming living room that seamlessly flows into the kitchen with plenty of room for a dinning area. Moving to the back of the home you enter the laundry room conveniently located beside the primary bedroom with a 4 piece en-suite. Two bedrooms located on the opposite side of the home, with access to a second 4-piece bathroom. The skirting is new as well as the front porch landing. The lot has a wonderful apple tree and is partly fenced. Amenities include a school, pond, park and gas station. (id:50955)
Yegpro Realty
40, 255041 Twp Rd 472
Rural Wetaskiwin County, Alberta
Beautifully treed, this 3.19 acres is located amongst trees & trails. Close to Pigeon Lake & Wizard Lake. Great site to build your dream home. Full power service (currently propane) and Gas line is that side of the road! (id:50955)
RE/MAX Real Estate
#101 51 Brown St
Stony Plain, Alberta
Get Inspired in Forest Green. Amazing investment opportunity or a great property for a first time home buyer! One bedroom apartment features spacious living room INSUITE laundry and a patio! Large bedroom and four piece bathroom. Outside is your patio to relax on after a long day. Fantastic location close to all amenities! (id:50955)
Exp Realty
#103 57 Brown St
Stony Plain, Alberta
Get Inspired in Forest Green. Amazing investment opportunity or a great property for a first time home buyer! One bedroom apartment features spacious living room INSUITE laundry and a patio! Large bedroom and four piece bathroom. Outside is your patio to relax on after a long day. Fantastic location close to all amenities! (id:50955)
Exp Realty
118 Springmere Drive
Chestermere, Alberta
Welcome to this beautiful FULLY RENOVATED home situated in the heart of Chestermere NEXT TO THE RAVINE. This home offers approximately 3,313 square feet of living space. As you enter you are greeted by a living room, dining room, laundry room and 2-piece bathroom. The main floor also features a kitchen with STAINLESS STEEL APPLIANCES which attaches to a DECK overlooking the park, and a family room with a gas fireplace. As you step upstairs you have a bonus room, a primary bedroom with a walk-in closet and a 4 piece ensuite. There are also 2 other bedrooms upstairs and another 4-piece bathroom. The basement is a great mortgage helper as it is an ILLEGAL SECONDARY SUITE WITH A SEPARATE ENTRANCE AND SEPARATE LAUNDRY! The illegal secondary suite offers 2 bedrooms, a recreation room, a full bathroom, and a kitchen. this is the IDEAL LOCATION, located next to the ravine with TONS OF AMENITIES NEARBY such as PARKS, PLAYGROUNDS, SCHOOLS! Do not miss out on this fully renovated home in the ideal location (id:50955)
Real Broker
204i, 209 Stewart Creek Rise
Canmore, Alberta
Just under 60 minutes from YYC, The Meadows at Stewart Creek is the latest residential development within Stewart Creek Phase 3 at Three Sisters Mountain Village in Canmore. This limited offering of Alpine Lofts feature unique and distinctive plan options including vaulted ceilings, wing walls, decks or walk-outs and more... Residential options include 2-bedroom and 3-bedroom single level units, featuring 2 full baths and either vaulted ceilings (up to 15') or walkout access. "Car-and-a-half" wide garages fit larger vehicles, toys and bikes and Large off garage interior storage rooms allow easy loading / unloading of gear. The Meadows' Alpine Loft balances 3rd Gen sustainable design in a magnificent setting with luxury specs, generous storage, unbeatable access and connectivity. *Photos are of the unit below with same floor plan. (id:50955)
Century 21 Nordic Realty
2330 Waskway Dr
Wabasca, Alberta
What a fantastic opportunity to own a magnificent 4 bedroom modular home with an array of desirable features and a generous 1.12 acres of land. This property is sure to capture your interest and become your dream home! In the home there is a spacious master bedroom, complete with a walk-in closest and a private 3 pc ensuite. On the other end of the house, you will find three generously-sized bedrooms, these rooms have a shared 4 pc bathroom across the hall. These rooms offer versatility and comfort for family members or guests. A heartwarming kitchen awaits you, featuring modern appliances, ample storage space, and a convenient island. The layout is perfect for preparing meals with ease while enjoying the company of loved ones. Set on a substantial 1.12 acres of land, this property provides an abundance of space for outdoor activities, gardening, or even expanding home to match your aspirations (id:50955)
Royal LePage Progressive Realty
4926 1 Avenue
Edson, Alberta
INVESTORS! INVESTORS! 14,000 Square Foot Multi Tenant Two Story Office/Retail Building located in the downtown core in the Town of Edson on 3 Lots with HIGHWAY EXPOSURE off of busy 2nd Avenue. The building is 100% leased and currently set up for six tenants. Three large separate office spaces on the 2nd level and 3 office/retail spaces on the main level facing 1st Avenue. Great investment opportunity with existing long term tenants. Very well maintained clean building with front and back entry, elevator, common area bathrooms for the 2nd level and storage. Plenty of parking at the back of this building with 17 covered powered parking spots and good customer parking along the front. Too many features to list, a full information package is available! "FIRST AVENUE BUILDING" (id:50955)
Century 21 Twin Realty
1173 Iron Ridge Avenue
Crossfield, Alberta
Welcome to our custom Exquisite Home in the tranquil city of Crossfield. Just 9 minutes north of Airdrie, 25 minutes from Calgary and 3 minutes off highway 2. This home consists of 3 bedrooms, 2.5 bathrooms with bespoke finishings such as white oak detail, shaker with plywood cabinet boxes, black exterior dual pane windows, high end lighting, natural gas fireplace feature, quartz countertops and Lvp flooring. Full finishes can be provided upon request or customized to your individual preferences! Additional features include 9FT CEILINGS on all floors, separate entrance, completed landscaping, basement roughed in. Spend sunny afternoons in the towns parks and playgrounds such as Veterans peace park or checkout the Crossfield Farmers market, the annual demolition Derby, the Rodeo grounds. This rapidly growing town also has amenities such K-12 schools such as Crossfield elementary school and W.G. Murdoch School, which are just short walk away! Find your forever home in this beautiful serene town with connectivity and affordable prices. You will wonder why you didn't move sooner! Home is estimated for completion in winter 2024. Pictures are from a previous project and our EXQUISITE show home is currently under construction. (id:50955)
RE/MAX Real Estate (Central)
1913 Mccaskill Drive
Crossfield, Alberta
Introducing our custom Exquisite Home in the tranquil city of Crossfield. Just 9 minutes north of Airdrie, 25 minutes from Calgary and 3 minutes off highway 2. This 1800+sqft home consists of 3 bedrooms, 2.5 bathrooms with bespoke finishings such as white oak detail, shaker with plywood cabinet boxes, black exterior dual pane windows, high end lighting, natural gas fireplace feature, all appliances included, quartz countertops with linear island and Lvp flooring. Full finishes can be provided upon request or customized to your individual preferences. Additional features include 9FT CEILINGS on all floors, separate entrance, completed landscaping and basement roughed in. Spend sunny afternoons in the town’s parks and playgrounds such as Veterans peace park or checkout the Crossfield Farmers market, the annual demolition Derby, the Rodeo grounds. This rapidly growing town also has amenities such K-12 schools such as Crossfield elementary school and W.G. Murdoch School, which are just short walk away! Find your forever home in this beautiful, serene town with connectivity and affordable prices, you'll wonder why you didn't move sooner! Home is estimated for completion in winter 2024. Pictures are from a previously completed project. (id:50955)
RE/MAX Real Estate (Central)
27, 26540 Highway 11
Rural Red Deer County, Alberta
HORSE OWNERS! This 4.15 acre acreage is zoned for up to two horses, is fully fenced, and you're just minutes from Red Deer and all on pavement! Situated in Balmoral Heights, this property can also be SUBDIVIDED into two lots for future development potential, and with a natural slope and South West exposure, there are two ideal building sites for walkout homes with views of the city and mountains. The existing home has received some upgrades over the years in the form of insulation, plumbing, electrical, etc and offers two bedrooms on the main floor, with a full bath and another bedroom in the basement. The home does require TLC inside and out, but could be renovated to suit, or go ahead and build your dream home on one of the many ideal building sites! Affordable acreage properties that allow horses this close to town are almost impossible to find! (id:50955)
RE/MAX Real Estate Central Alberta
41129 Range Road 30
Rural Lacombe County, Alberta
Beautiful location close to Bentley, with ample space for horses, cows and even for pigs or other livestock. The great 21-acre parcel with 2100 sqft home was built in 3 stages. Older part of house is 900 sqft and was built in around 1960 with full undeveloped basement. The second part of house is 1200 sqft was built in around 1980. The kitchen was built in around 2000. There are 4 bedrooms, 2 dinning rooms, 2 living rooms,2 and half washrooms in the main floor, plus 2 play room in the upper level. The home is forced air heating. The older partition has a shingled roof and the new portion has a metal roof. The whole home has wood siding. There is a hog barn complex consists of 36'X110' dry sow barn, 40'X110' finishing barn, 32'X88' grower barn, 32'X100' farrowing & nursery barn. The bars are all joined and there are several tarp shelters. There are some feed bins and a feed mill. The barns are in decent shape and could be used for other purpose (storage..... ). Good to buy, good to live, and good to invest! (id:50955)
Century 21 Bamber Realty Ltd.
2505 Raspberry Lane
Wabasca, Alberta
Immerse yourself in the comfort of this recently renovated home, a gem nestled on a generous .59-acre corner lot that offers a blend of privacy and openness. The house features three well-appointed bedrooms, providing ample space for family and relaxation. The highlight of the recent updates is the 4-piece bathroom, boasting modern fixtures and finishes, reflecting the home’s overall contemporary charm. The semi-private land it sits on is perfect for those who cherish their peace while still enjoying the friendly neighborhood vibe that only a corner lot can offer. Whether you’re lounging in the spacious living areas or enjoying the natural surroundings, this home is an ideal retreat for those looking for modern living in a serene setting. (id:50955)
Royal LePage Progressive Realty
4 Third Av
Entwistle, Alberta
WOW. 40 minutes Due West of Spruce Grove lies this HIDDEN GEM. Take a look at this CUSTOM 2006 BUILT 3400+ sq ft Bungalow ALL ON ONE LEVEL on 0.75 of an acre! 5 Beds, 3.5 baths, FULL HEATED FLOORS, unreal patio/entertaining area, sound system, powered outdoor shed w concrete pad, 2nd large custom shed, zipline + so much more! WHEELCHAIR ACCESSIBLE bedroom and bathroom! Every square inch thoughtfully designed and executed to perfection! Main entrance is GRANDE with high recessed ceilings, crown molding to the moon, pot lights, two way fireplace into the primary, MASSIVE dining room and office! Beautiful Primary room that opens to the patio and a SPECTACULAR ENSUITE. Custom granicrete counters, luxury jetted air tub, glass shower, his/her sinks, heated floors. Kitchen is the ENTERTAINERS DREAM. Custom oak cabinets, granicrete, wall oven, countertop stove, timeless style! 3 more beds in the west wing. One has an ensuite, and the other two have a jack and jill bathroom. BIG Laundrym Double garage, SO MUCH! (id:50955)
The Good Real Estate Company
16211 Township Road 534
Edson, Alberta
Great Opportunity to live in and own a campground bordering the Wolf Creek along the SE side of the property and only 12 minutes from Edson "Wild Rose Campground". 32 campsites (22 sites are serviced with water and power and have picnic tables and firepits, pull through sites, and 8 tenting sites with water source close-by, outhouses, a washhouse and a cabin/office. There is also a spot for a non permanent structure such as a park model/mobile/cabin (water/power/sewer hookup/artisian well ready to hookup). The main house is a one and half storey and built around 2018 partially log (does need some finishing work inside). Upper floor has front and back decks to enjoy the views, wildlife and creek. Metal Shop/Garage is 30x50 with concrete floor, and heated, 12' power door, some drill stems for extra roof support. There is also a Mechanic Shop, 30x50, 2 doors, concrete floor, sump, overhead heat, office with water power and sewer. The property has received County approval to operate as a "serviced" campground. (id:50955)
Century 21 Twin Realty
16211 Township Road 534
Rural Yellowhead County, Alberta
Great Opportunity to live in and own a campground bordering the Wolf Creek along the SE side of the property and only 12 minutes from Edson "Wild Rose Campground". 32 campsites (22 sites are serviced with water and power and have picnic tables and firepits, pull through sites, and 8 tenting sites with water source close-by, outhouses, a washhouse and a cabin/office. There is also a spot for a non permanent structure such as a park model/mobile/cabin (water/power/sewer hookup/artisian well ready to hookup). The main house is a one and half storey and built around 2018 partially log (does need some finishing work inside). Upper floor has front and back decks to enjoy the views, wildlife and creek. Metal Shop/Garage is 30x50 with concrete floor, and heated, 12' power door, some drill stems for extra roof support. There is also a Mechanic Shop, 30x50, 2 doors, concrete floor, sump, overhead heat, office with water power and sewer. The property has received County approval to operate as a "serviced" campground. (id:50955)
Century 21 Twin Realty
A&b 48472 Rge Rd 252
Rural Leduc County, Alberta
Welcome to your private revenue generating 80 acre paradise. This multi-dweling property is less than a 10 minute drive from Leduc and is currently generating over $3,000/month in rental and land lease revenue. The main home is over 3,100 square feet and features two fully updated and self contained living spaces. Updates include two beautiful show home quality kitchens complete with quartz counter tops and high end appliances. Combine that with the single wide mobile home and there is space for the whole family, or continue to use the extra living areas as rentals. Outside the private yard features plenty of out buildings including two large quonsets, double garage, barn, 37x48 shop, along with other storage buildings. The owner is currently operating a dog kennel and with that there have been dog runs and a dog park added to the property. This is truly a property that must be seen to be appreciated. (id:50955)
RE/MAX Real Estate (Edmonton)
#231 61 Festival Wy
Sherwood Park, Alberta
LUXURY CONDO LIVING in the heart of Sherwood Park! SALVI Group presents... SAVONA at Centre in the Park, offering an impressive variety of suite designs ranging from a 745 SF 1 bedroom to 1730 SF 2 bedroom/den. This 1417 SF ROMA features 2 bedrooms, den, 2 full bathrooms, large kitchen with eating bar, open concept kitchen/living/dining space, in-suite laundry & private deck. All units c/w a stainless steel appliance package, AC, window coverings, custom built cabinetry, QUARTZ countertops, HARDWOOD & TILE flooring. High end finishing & craftsmanship throughout, as to be expected from the SALVI name. Also included; underground SECURED parking/storage, access to fitness studio & car wash bay. AMAZING LOCATION - walking distance to restaurants, shopping, Festival Place & close to all lifestyle amenities! (id:50955)
Royal LePage Prestige Realty
#235 61 Festival Wy
Sherwood Park, Alberta
LUXURY CONDO LIVING in the heart of Sherwood Park! SALVI Group presents... SAVONA at Centre in the Park, offering an impressive variety of suite designs ranging from a 745 SF 1 bedroom to 1730 SF 2 bedroom/den. This 889 SF TUSCANY features 2 bedrooms, 2 full bathrooms, large kitchen with eating bar, open concept kitchen/living/dining space, in-suite laundry & private deck. All units c/w a stainless steel appliance package, AC, window coverings, custom built cabinetry, QUARTZ countertops, HARDWOOD & TILE flooring. High end finishing & craftsmanship throughout, as to be expected from the SALVI name. Also included; underground SECURED parking/storage, access to fitness studio & car wash bay. AMAZING LOCATION - walking distance to restaurants, shopping, Festival Place & close to all lifestyle amenities! (id:50955)
Royal LePage Prestige Realty
1108 50 Street
Edson, Alberta
Pride in ownership is clear with this 4-bed 3-bath home with garage close to schools. Main floor includes open dining and living with wood fireplace. Spacious master bedroom includes updated 2-piece ensuite. Two more bedrooms and a fully renovated 4-piece bathroom finish off the main floor. Basement includes the 4th bedroom, large laundry with barn door, 3-piece bathroom, large family room, and a big storage room with windows that could be converted to a 5th bedroom. So many updates include furnace, HW tank, windows, doors, bathrooms, flooring, countertops, paint, and siding. Large deck includes 2 sitting areas and view of the large fenced back yard. Back alley access to a single detached garage and RV parking. Perfect home for a large family with pets. (id:50955)
Alpine Realty 3%
#16 4521 Lakeshore Rd
Rural Parkland County, Alberta
Experience lakeside luxury at its finest with this stunning estate property nestled on the picturesque shores of Whitewood Sands, Lake Wabamun. Immerse yourself in breathtaking south-facing views, whether from the private balcony, expansive sunroom, or screened-in lower patio, where a soothing hot tub awaits. Offering over 3700 sq ft of living space, this walk-out bungalow offers 5 bedrooms, including a spacious master suite, and an open-concept main floor perfect for entertaining. Descend to discover a lower level; featuring a theatre room, office, and a versatile workshop area with an overhead door. Step outside to find ample parking with a large carport, double detached garage, and a meticulously finished shop. Enjoy convenient access to the lake via a CN-approved crossing, leading to your own privately owned beach access complete with a powered storage shed. Your lakeside retreat awaitsgrab your beach towel and indulge in lakeside living at its best! (id:50955)
RE/MAX Real Estate
12, 9 Leedy Drive
Whitecourt, Alberta
MOVE IN READY!! This spacious 4 bedroom 3 bathroom condo will check off all the boxes. The 2 storey condo offers over 2000sqft of living space with loads of storage and room for a growing family. In the kitchen you will find stainless steel appliances, beautiful light cabinets and a large pantry. The kitchen/dining room opens up to your deck and fenced back yard. Upstairs you have 3 spacious bedrooms. The master has a large bay window, walk in closet and 4 pc bathroom. The basement is fully finished with family room, 4 pc bath and 4th bedroom. The hot water tank was replaced in 2019, and home has infloor heat. The property is close to Percy Baxter & St Joesph schools, walking trails, golf course, playgrounds and more. (id:50955)
RE/MAX Advantage (Whitecourt)






