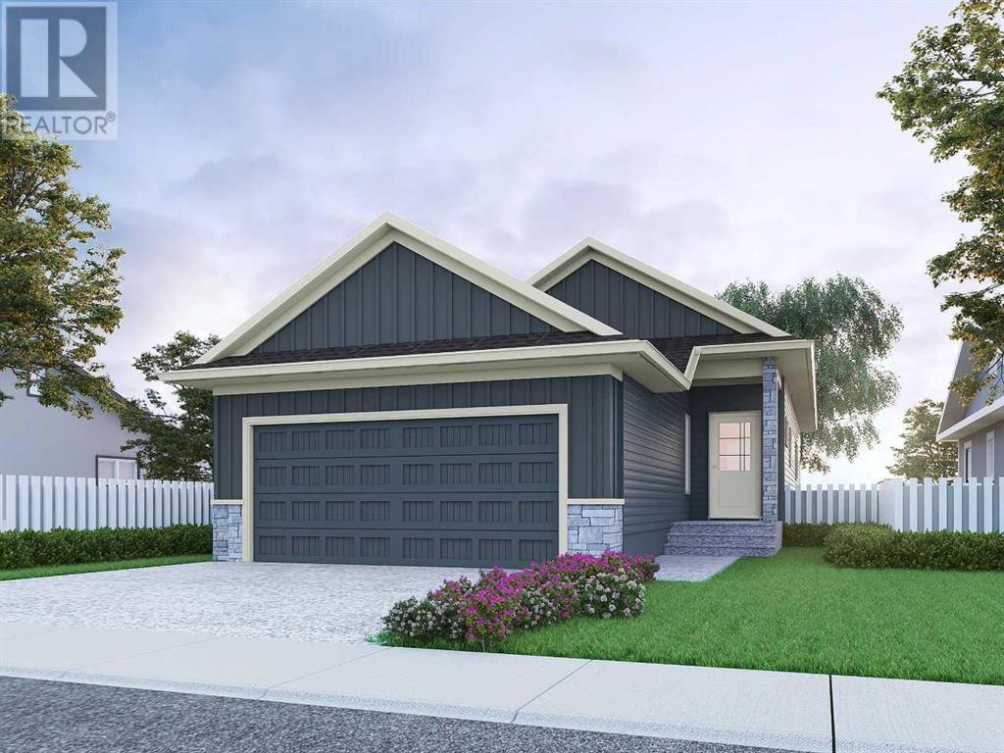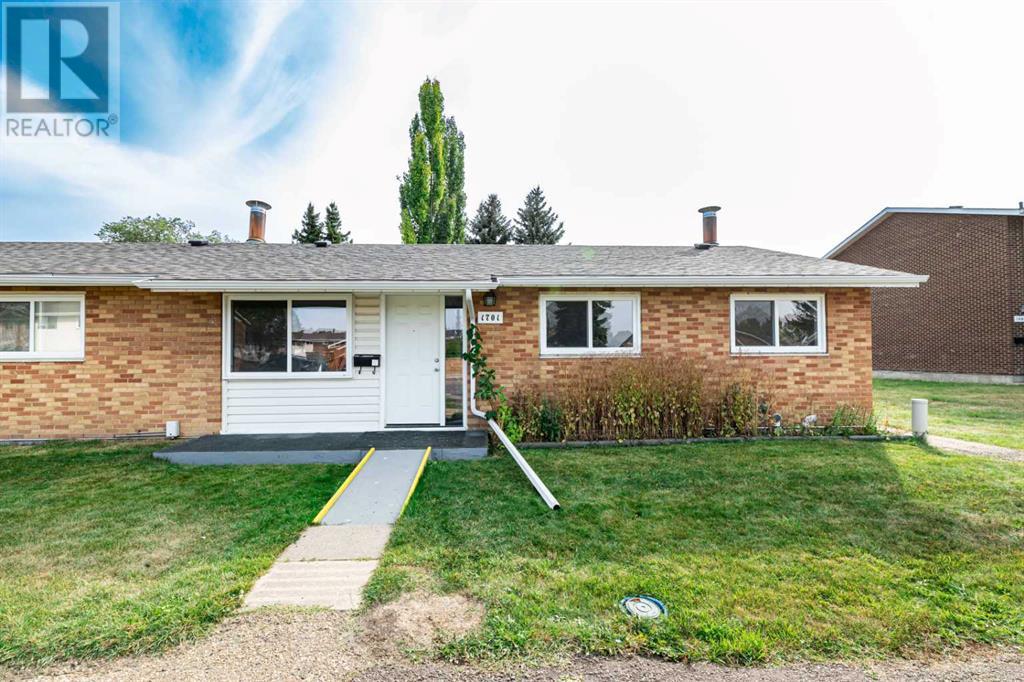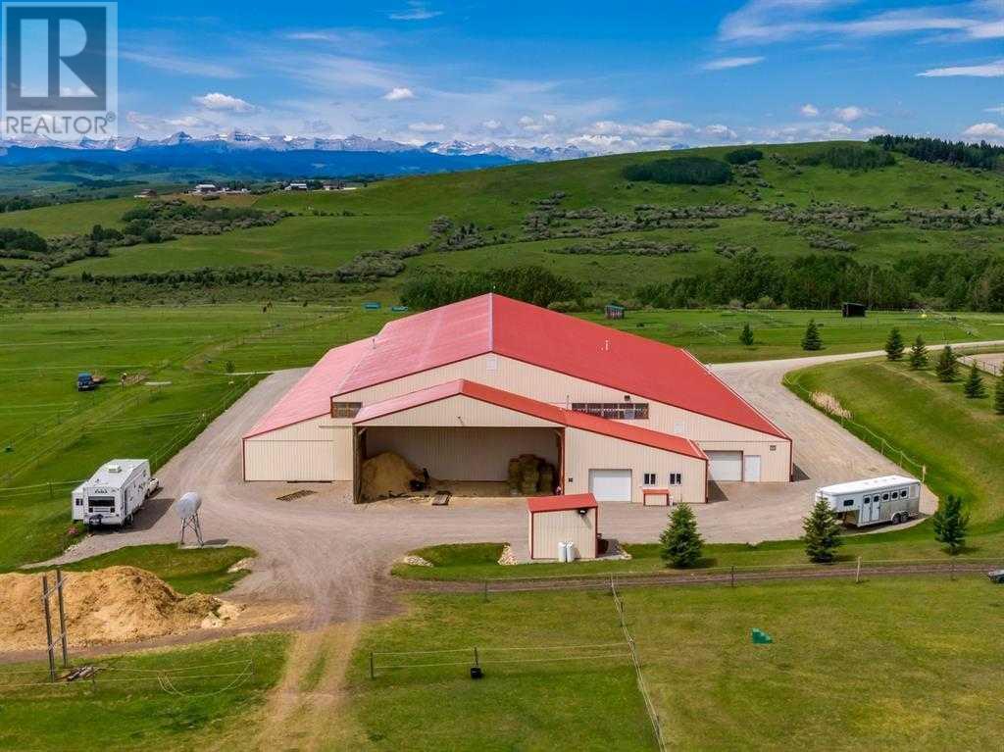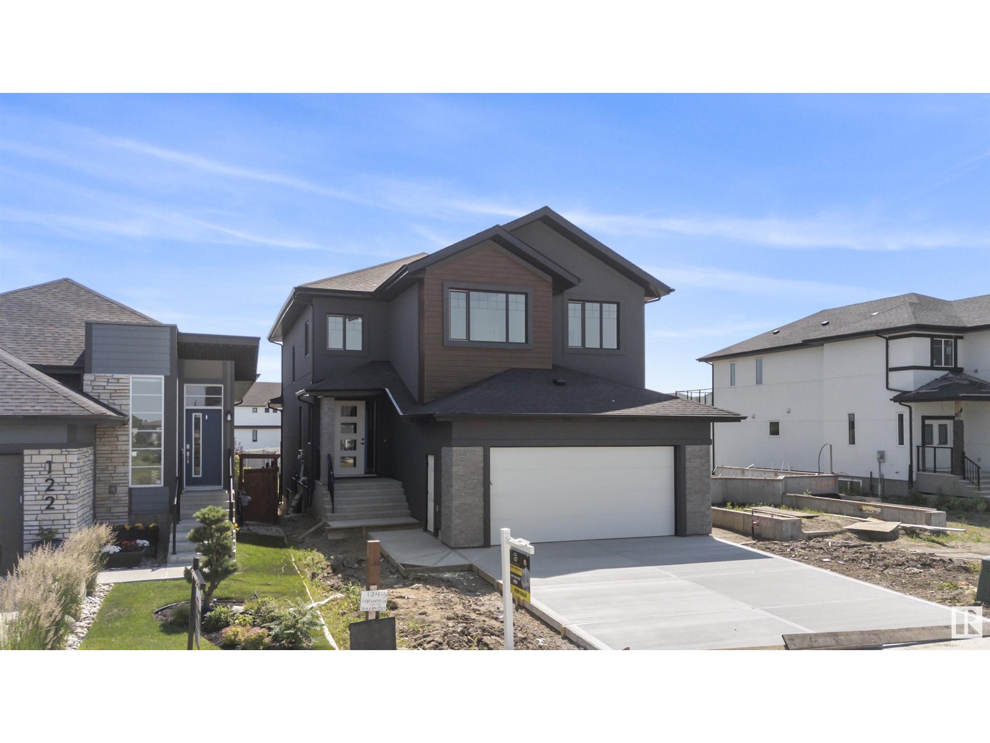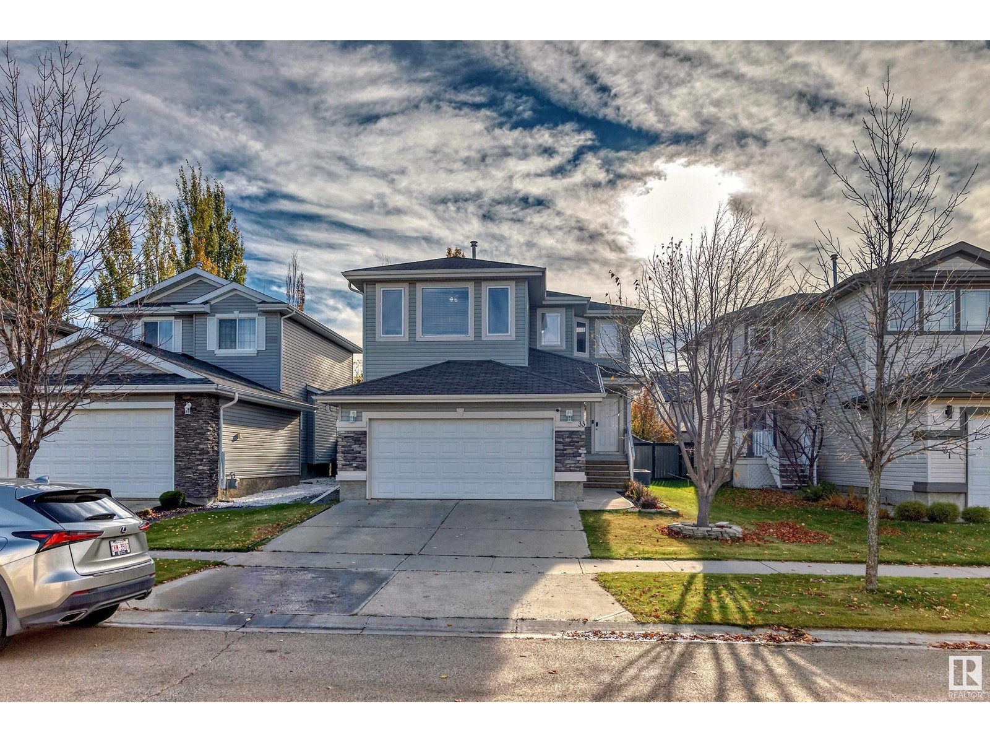5208 51 Street
Strome, Alberta
This quaint home in Strome sits on a massive lot. With the large yard and ample parking, you will have no problem finding room for all your toys. The home could be updated to suit your own cosmetic needs, with some new flooring and paint this home would be transformed. The home has 2 bedrooms, an office and separate laundry area by the back door. Large kitchen with tons of cabinetry, counter space and eating area. The living room is a good size and there is also a 4pc bathroom. Outside, there are a couple older storage buildings and the yard is well treed to offer you some privacy. If you don't mind putting a little effort out in sweat equity, this could be exactly what you are looking for. (id:50955)
Coldwell Banker Ontrack Realty
51 Rancher's View E
Okotoks, Alberta
Meet the Windsor—an elegant bungalow featuring a 10’ knockdown main floor ceiling and a 9’ basement ceiling, creating a spacious feel throughout. The executive kitchen is equipped with built-in stainless steel appliances, a chimney hood fan, upgraded silgranit sink, waterline to the fridge, gas line to the range, and a walk-in corner pantry. The home includes quartz countertops with undermount sinks, an electric fireplace, a main floor flex room, and a great room with a vaulted ceiling. Additional features are extra windows throughout, paint grade railings with iron spindles, a 5-piece ensuite with dual sinks, soaker tub, private WC, and walk-in shower with tiled walls and a bench. The home is complete with black hardware, a west-facing backyard, a 15’x10’ rear deck with a gas line for BBQ, and a 22’x24’ double car garage. November 2024 Possession. *Photos are representative.* (id:50955)
Bode Platform Inc.
4819 51 Street
Stettler, Alberta
Here we have a great space for lease just half of a block off of busy Main Street Stettler. This room has been renovated with updated window coverings, flooring, and paint. With 330 square feet there are plenty of options on what would be possible with the space. There are shared washrooms downstairs for yourself and your clients. There is a parking lot on the east side of the building for occupants of the building, and is 1st come 1st serve. The tenant will be responsible of 10% of power, gas, and taxes, and will also require one months rent damage deposit. If you're looking for office space at a reasonable price, then you may want to come have a look at this one. (id:50955)
RE/MAX 1st Choice Realty
178198 Tournament Lane
De Winton, Alberta
"La Charlize" by Baywood Estate Homes. Just released, our 2024/2025 Custom Executive Spec Home. Nestled on 3.5 acres backing onto the World Renowned Spruce Meadows Equestrian Center. Only 20 minutes to downtown and 5 minutes from the Shawnessy Shopping Complex. a VERY RARE opportunity to own a one of a kind French Country Inspired Manor designed by The Baywood Design Studios. Unique one of a kind features include; a centrally located inner courtyard oasis with fireplace accessed thru the front entry, dinning room french doors and a master bedroom Romeo and Juliet balcony.. Once inside you are presented with grand 24 foot ceilings, a custom second story bridge connecting the upper living spaces. Access to all floors is provided by a grand designer staircase along with a custom residential elevator. Basement features include a large designer wine cellar, a tiered themed movie theatre and a large fitness room. Final selections and colours can still be made until November 2024. Lot features include; a 3.5 acre, private gate accessed tree lined road right on the City Of Calgary limits. Lot offers the opportunity to have 3 horses on the property. Property is south of Calgary's new ring road and north of the Cities new southern communities. A very rare opportunity to own this much land almost inside of Calgary's city limits. Photos are representative. (id:50955)
Bode Platform Inc.
1701, 3907 39 Street
Red Deer, Alberta
“Immediate Possession “Bungalow Style 3 bedrooms 1 Bathroom.Home is very well maintained with recent improvements new roof, new windows, furnace and HWT approximately 7 years old. All carpet have been removed on the main floor showing the original hardwood throughout ,waiting for new owner to finish to their own taste.Galley Style kitchen with blond oak cabinets and 4 white appliances. Enjoy Barbecues with your friends on your ground level deck overlooking the private yard with plenty of mature trees.Home is walking distance to shopping, schools and churches.Note laundry room is in basement but can be easily hooked up in bedroom upstairs. (id:50955)
RE/MAX Real Estate Central Alberta
3042 Key Drive Sw
Airdrie, Alberta
The perfect home layout, open to below on a luxurious walkout lot to the park complete with playground and pond. This home features fireplace, full deck and discreet access to laundry. Photos are representative. (id:50955)
Bode Platform Inc.
482074 144 Street W
Rural Foothills County, Alberta
Have you ever dreamt of owning a world-class EQUESTRIAN FACILITY that caters to all your equine needs? Your dream has become a reality with this exceptional 86.24-acre property, nestled in a picturesque setting with BREATHTAKING MOUNTAIN VIEWS from every Angle!! This full-service equestrian facility offers everything a horse enthusiast could ever desire, whether you're a professional rider or a passionate horse lover. Featuring a 80 x 200-foot, 16,000 SQ.FT. INDOOR HEATED ARENA which includes 2 barns with a total of 27 stalls. The main barn is equipped with convenient wash stalls, full-height lockers, a well-appointed kitchen and lounge area, Classic Equine stalls, and soft stall mats. Your horses can enjoy a variety of outdoor spaces, including a full cross-country course, a lush grass ring for precision work, a versatile sand ring for refining your skills + there are tons of turnout paddocks all with grass. Completing this one of a kind property is a 4-bedroom, 4 bathroom, 2831 Sq.Ft residence built in 2007 and is the perfect retreat after a day at the barn or spot to house hired help (current tenant occupied, so this could also be a great source of revenue). Set on 86.24 acres, this equestrian haven combines unparalleled luxury and functionality. Located just 40 minutes from the renowned Spruce Meadows, this property stands as a unique and extraordinary opportunity to own one of the region's most stunning equestrian properties. It's a one-of-a-kind gem and a priceless investment that couldn't be replicated at the same cost. (id:50955)
Greater Property Group
2, 5020 50 Street
Sylvan Lake, Alberta
Located in Downtown Sylvan Lake, this 1,360 SF unit is available for lease. Great location for your business on the corner of a busy main street, and only a block from the beach. The unit features a wide-open retail area, a storage closet, a back mechanical room with additional storage space and one washroom. Street parking is available directly in front of the unit with additional staff parking available in the back. This is a gross lease, Tenant is responsible for setting up and paying for utilities. (id:50955)
RE/MAX Commercial Properties
1213 Coopers Drive Sw
Airdrie, Alberta
Welcome to this BRAND NEW and Beautiful Custom Built Luxury Home proudly constructed by Harder Homes in the Amazing Community of Coopers Crossing in Airdrie. This Home is full of Modern Design and features over 2400 sqft, Main Floor Office, Bonus Room, Upgraded Kitchen, Luxury Vinyl Plank Flooring, 9'Ceilings on Main, and is Ready for a Quick Possession. When you arrive you will appreciate the Private Foyer with direct access to the Office. Down the hallway, you enter the Impressive Open Concept space with the Spacious Living Room that features a Gas Fireplace and Large Window, and opens to the Spectacular Kitchen. The Dream Kitchen Features Quartz Countertops, Gas Cooktop, Chimney Hoodfan, Built in Wall Oven, an Abundance of Cabinetry for lots of storage, a Huge Island with extra Cabinets, plus a Butlers Pantry with a Walk-in Pantry. The Dining area hosts an Oversized Table and opens to the South facing Deck that includes a Gas Line for BBQ. The Upper Level Features a Large Bonus Room, 3 Bedrooms and Upper Laundry. The Primary Bedroom has a Large Walk-in Closet and a Beautiful 5 pc Ensuite with Dual Vanity Sinks, Shower Stall and Soaker Tub. The 2 Additional Bedrooms are great sizes, and the 5 pc Bathroom has Dual Vanity Sinks and a Private Tub area. The Lower Level is ready for your development with Large Windows and rough-in plumbing for a future Bathroom. The Garage is also oversized making it easy for Storage. This Home is located close to Shopping, Restaurants, Schools, and all the great Pathways of Coopers Crossing. Ensure to watch the video tour on MLS or Realtor.ca. (id:50955)
RE/MAX Rocky View Real Estate
4000 Landry Avenue
Rural Red Deer County, Alberta
TREMENDOUS HWY 2A EXPOSURE. This 21,600 SQ FT building, demised into 7 units , (FULLY TENANTED) w/ NNN leases in place, Situated on just over 4 ACRES, and a current 6.35% CAP RATE, GENERATING $237,240 in GROSS RENTAL INCOME (or $19,777/month). Bay sizes ranging from 30'x80' or 2,400SQ FT (5-single bays) to 60'x80' or 4,800 SQ FT (2-double bays) all with 12'x16' OHD. Secured compound on the north side of the building. Most offices are renovated, NEW ROOF IN 2019, office spaces w/ shop with offices, baths, and mezzanine open for development for more office space. 80' deep bays with two 12'x16'h doors at the back. Shared yard w/ common access. Newly re-packed, gravelled and graded yard. Total 2023/2024 Operational costs are estimated at $87,912 for 2024 or $4.07/PSF. Visit REALTORS® website for more details (id:50955)
Century 21 Advantage
29 Amery Crescent
Crossfield, Alberta
This charming two-story home in the Vista Crossing community is perfect for first-time homebuyers or those seeking comfortable living. With over 1200 sq feet of living space, the open-concept design seamlessly connects the living and dining area with the adjacent kitchen featuring white shaker style cabinets and quartz countertops. A 2 piece bathroom completes the main level. Upstairs, a thoughtfully designed layout with the primary bedroom which has its own 4-piece ensuite and a large walk-in closet. Two spacious additional bedrooms plus a 4 piece bathroom completes the 2nd level. The basement is unfinished and ready for development, while the parking pad in the back is ready for your garage design! A spacious backyard is perfect for the kids, along with the nearby park in Vista Crossing. Book your showing today! (id:50955)
Cir Realty
4405 66 Street
Camrose, Alberta
This beautifully updated home boasts fresh paint a new oven, fridge, dishwasher, as well as new flooring in the basement and kitchen making it move-in ready. Featuring two spacious bedrooms and two modern bathrooms, the layout is perfect for comfort and style. With a huge heated garage you'll have no problem fitting several vehicles, an RV or whatever toys you have inside. Located in a prime neighbourhood, this home is just minutes away from several schools, scenic trails, a golf course, and a community pool, offering a perfect blend of convenience and leisure. (id:50955)
Cir Realty
124 Edgewater Ci
Leduc, Alberta
REGULAR LOT || NO NEIGHBORS AT BACK || WALKOUT || BACKING TO SCHOOL || Double Garage two story home in Southfork, a premier community in LEDUC where ponds, parks and schools co-exist in close vicinity. This house checks all boxes. High-end finishes. Beautiful feature wall on entrance level , bright living room with STUNNING Feature wall with OPEN TO ABOVE, GORGEOUS Extended Kitchen with centre island, Pantry for extra storage, Dining area with access to balcony. Main floor den could be used as bedroom. Stairs with glass railing leads to bonus room with feature wall. Primary bedroom with beautiful feature wall & has its spa-like ensuite, standalone tub, custom tile shower, enclosed toilet, walk-in closet including organizers. Second primary bedroom with own ensuite & W/I closet. Third primary bedroom with its own ensuite as we. Each bedroom with its own bathroom. Beautiful views from backyard .Unfinished fully WALKOUT Basement waiting for your personal finishes. Steps away from School. (id:50955)
Exp Realty
147 Sunset Close N
Cochrane, Alberta
Are you looking for a fully finished home, full of natural light, with mountain views? With all the upgrades? Then look no further than 147 Sunset Close in the sought-after community of Sunset Ridge. With over 2800 sqft of fully finished space with upgrades including granite countertops in the kitchen & bathrooms, 9 ft ceilings, air conditioning, insulated drywalled double attached garage with heater & shelving, huge south facing windows on every level, mountain views, audio surround system on the main floor / primary bedroom & ensuite, central vacuum – the list goes on and on. The house was updated in 2021 including re-painting the entire house, new carpet, new luxury vinyl plank flooring in living room & office, new light fixtures, new window coverings that open top down – bottom up, new appliances (washer, dryer, fridge and dishwasher) & landscaping (trees, lilac bushes, perennial bushes and raised garden beds). Pride of ownership greets you as you walk through the front door into the spacious entrance, with a double front door closet. It leads into a generous office with adjustable lighting for its chandelier, luxury vinyl plank flooring & a large window with views of the front yard. The ceramic tile leads you into the kitchen, pantry, 2 piece bathroom & laundry room. The good-sized living room presents an extensive picture window, updated tiled fireplace & luxury vinyl plank flooring. The open floor plan leads in the gourmet kitchen & dining area. The huge kitchen presents granite countertops, a capacious island, updated backsplash & stainless steel appliances. Lots of cabinets for storage plus a walk-through pantry for all the extras. Built in pot lights, adjustable over the island lighting & undercabinet lighting makes this kitchen bright & cheerful. The dining area is surrounded by picture windows & leads out to the deck with a gas outlet for your BBQ. The convenient main floor laundry room has a storage cabinet c/w granite laundry sink, walk-in closet & lea ds out to the heated garage. The 2nd level is carpeted, with ceramic tile in the bathrooms. The extravagant primary bedroom also includes large picture windows with magnificent mountain views, adjustable lighting & a wallpapered feature wall. The huge 5 piece ensuite includes a walk-in closet, a large soaker tub & private water closet. The 2 other bedrooms are also large with picture windows, wallpapered feature wall & generous closets. The 5 piece bathroom completes this level. The walk-out basement, also with 9 ft ceilings, has laminate flooring in the vast bright family room with lots of picture windows. The bedroom is spacious and carpeted, with a large closet. The 4 piece bathroom has ceramic tile flooring. Outside the property is landscaped with trees, fruit trees, lilac bushes & perennial flower / vegetable gardens. The shed & raised gardens are included with the house. A cement front porch, stairs down the side of the house & huge patio in the backyard makes entertaining a dream. Come view today. (id:50955)
Royal LePage Tamarack Trail Realty
33 Birchmont Cr
Leduc, Alberta
JUST MOVE IN! This beautiful 2 story home with over 1770 Sq ft located in the well know community of Bridgeport. Conveniently close to shopping, schools, park, airport and quick access to Queen Elizabeth 11 highway. The main floor offers a large living room features a gas fireplace, spacious dining, kitchen area and the laundry. While the 2nd floor has a spacious master bedroom with a large walk-in closet and a 4-pc ensuite bath, plus two generously sized bedrooms and a 3-pc main bathroom. This home has it all: move in ready, central air conditioning, double ATTACHED 24 x 21 garage, partially finished basement and a fantastic neighborhood. (id:50955)
Initia Real Estate
517, 2400 Ravenswood View Se
Airdrie, Alberta
Welcome to Zen living in the beautiful community of Ravenswood! This thoughtfully designed 1,380 sq ft corner unit offers a bright and spacious feel with its open floor plan and large south-facing windows. As you approach, you'll find your assigned parking spot along with two convenient visitor spots right in front of your door. The charming front veranda is the perfect spot for enjoying your morning coffee or catching up with friends.Step inside to a welcoming entryway with a large closet and a half wall that offers a peek into the kitchen, dining, and living areas. The main floor features stunning laminate flooring throughout, creating a seamless flow. The open kitchen and dining space is perfect for entertaining, complete with stainless steel appliances, a sleek inset sink, granite countertops, a large island, and plenty of storage. A convenient 2-piece bath and access to your private, fenced backyard complete the main level.Upstairs, you’ll find two primary bedrooms, each with double closets and their own 4-piece ensuite. The laundry area and linen closet are perfectly situated between the bedrooms for easy access and optimum convenience. Need extra space? Pull-down stairs lead to a 273 sq ft partially finished attic, ideal for storage or ready to be transformed into the perfect home office.Ravenswood is a peaceful, family-friendly community, close to schools, shopping, and offering easy access to the city. Book your showing today! (id:50955)
Maxwell Central
5014-48 Street St
Cold Lake, Alberta
What a great find! A compact 1.5 storey home on a HUGE lot with a garage! This home has lovingly been updated over the years. New Shingles 2012, New Furnace 2013,Updated electrical in home & garage, Most new vinyl windows 2021, SS appliances and new 4 pcs bath in 2021. The main floor consists of a great kitchen with lots of room for dining table, butcher-block counters in a trending colour palette. Living room has space for your comfy couch and more with upgraded lighting. Main floor laundry. Top floor has a smaller bedroom and flex area. Outside the yard is massive - new concrete patio and Gazebo erected in 2024 PLUS your very own putting green. Firepit and a single garage that's heated, insulated and 220 V. RV or trailer parking as the driveway has been extended. This home is perfect for a start in today's market! (id:50955)
Coldwell Banker Lifestyle
419 2nd Street Se
High River, Alberta
Welcome to 419 2nd street, the perfect home for a first time buyer, or an investor to add to their portfolio. This home features 6 bedrooms, an attached two car garage, and is situated on two large lots in a desirable part of town. It has an open, recently renovated kitchen that naturally flows into the dining room and living room. With large windows and an east porch, there will be plenty of natural lighting for those lazy Saturday mornings. The basement has been completely cleared, leaving you with a blank slate to let your imagination run wild. Come and take a look as this property won't last long! (id:50955)
Century 21 Foothills Real Estate
680 53222 Range Road 272
Rural Parkland County, Alberta
Over 1000 square feet of living, blocks from school in Parkland Village. Home boasts three bedrooms, one full bath and one half bath ensuite in the master bedroom. Kitchen has been upgraded, large addition to the home makes for a large living room and kitchen . No carpets, all laminate flooring. Large covered patio to barbeque on, storage shed the back yard will remain. In need of some external repairs and yard work. Priced for quick sale...Lot fees are prepaid until 2025 ! (id:50955)
Maxwell Progressive
5411 50 St
Stony Plain, Alberta
Exceptional Bungalow with Income Potential in Prime Location Discover this spacious air-conditioned bungalow featuring a permitted 2-bedroom basement suite, perfectly situated on a large corner lot just steps from downtown Stony Plain. Enjoy a private backyard with only 1 neighboring home, along with parking and entry on two sides and a heated triple attached garage. Meticulously maintained, this home boasts numerous updates between 2014-2017 including new landscaping, retaining walls, fence, decorative sidewalks, as well as a new driveway, vinyl siding with insulation, triple-pane windows and 3rd finished garage bay. The remodeled kitchen features granite countertops and custom cabinetry. The main level offers three bedrooms and a 4-piece bath, with the primary bedroom enjoying a 2-piece ensuite. The basement suite, complete with its own entrance, laundry, and furnace, includes a large kitchen, dining area, and a 4-piece bathroom. The heavy lifting is done, ready for you to move in and enjoy! (id:50955)
RE/MAX Preferred Choice
209 West Creek Springs
Chestermere, Alberta
Stunning walkout bungalow on ravine! This custom built, walkout bungalow with over 3100 sf of space works well for family or empty nester. The bright open concept design includes a large formal dining room, a spacious kitchen with white cabinetry, upgraded appliances including a "smart" fridge, a large island, and a cozy living room with a gas fireplace. The primary bedroom offers a king-sized layout, walk-in closet, and 4-piece ensuite with a soaker tub and walk-in shower. Second main floor bedroom works well as an office. Basement was developed by the builder and includes family room with cozy fireplace, 3rd bedroom and additional full bathroom. Massive storage room allows for future development of additional bedroom, media room, exercise room, wine making or summer kitchen- the possibilities are endless- there is that much extra space! Move in before Christmas. (id:50955)
RE/MAX Complete Realty
352080 Highway 22
Rural Clearwater County, Alberta
Here is a 154 acre private, secluded well maintained hobby farm located 20 mins N of Sundre. This beautiful property consists of hay fields, bush, lowlands and Pasture. The home is a well appointed 3 bedroom 2 bath home built by the current owners and has a large eat in kitchen, as well as a dining room, sun room and living room with amazing views of your backyard pond which you can enjoy right from your recliner. The 3rd bedroom is located in the developed basement, along with a family room which stays very cozy with the wood burning stove. Outside you will find a nice heated shop and a well set up barn for all the critters. The property also has a little lake, is fenced and cross fenced and has a beautiful garden and green house if you have a green thumb. Centrally located , on pavement, in Clearwater County, come have a look, you wont be disappointed. (id:50955)
Cir Realty
116 Hillview Road
Strathmore, Alberta
Welcome to this immaculatefive-bedroom bungalow with gorgeous curb appeal and just over 2800 SF of living space in the highly desirable community of Hillview in Strathmore, Alberta. From the moment you step inside, you’ll be greeted by soaring vaulted ceilings that create an open and airy atmosphere, while the cozy gas fireplace invites you to settle into the living room and enjoy the expansive windows that fill the home with natural light. As you flow into the kitchen, you’ll notice the thoughtful design and modern amenities, including a center island and convenient pantry. This kitchen also boasts a brand-new fridge, a Bosch dishwasher, and offers plenty of counter and cupboard space for meal prep and storage. The open and spacious layout includes a large dining nook, bathed in natural light from the oversized windows, which comfortably seats six or more—perfect for family dinners or entertaining friends. This incredibly well-maintained bungalow also features three spacious bedrooms on the main floor. The primary suite overlooks the peaceful backyard and is large enough for a cozy seating area to unwind. It also offers a convenient 3-piece ensuite with a stand-up shower that flows effortlessly into a walk-in closet. Two additional bedrooms on the main level are generously sized, each with large closets. The main floor is completed with a full 4-piece bathroom and a convenient laundry room, complete with built-in shelving and smart storage solutions for laundry baskets and clothes hangers. The main floor carpeted areas are newer, while the gorgeous flooring was upgraded with luxury stone planks in 2021. Head downstairs to the expansive lower level, where you’ll find two additional bedrooms & a 2 pc bathroom. The large media room is ideal for movie nights, while an additional flex space offers endless possibilities, from a home gym to a game or playroom. Outside, the meticulously cared-for backyard is a true retreat, featuring multiple decks for entertaining and rel axing, tall mature trees that provide extra privacy, and a well-kept lawn. The backyard also includes a handy storage shed, with fencing that completes this outdoor sanctuary. Both the front porch and back decks were resurfaced in 2018, ensuring they are in perfect condition for your enjoyment. The double attached garage is equipped with a new garage door opener motor, along with multiple shelves for extra storage. The large driveway easily accommodates additional vehicles, making parking a breeze. Nestled in the picturesque Hillview community, this incredible location offers a vibrant lifestyle surrounded by scenic walking and biking trails, two nearby golf courses, and breathtaking mountain views. Hillview is an ideal community for families of all ages, with proximity to schools, parks, shopping, and numerous amenities. Plus, you’re only 45 minutes from Calgary International Airport, making travel easy and convenient. This beautiful home is a true gem in one of Strathmore’s best communities. (id:50955)
Real Broker
76 Sunvalley Way
Cochrane, Alberta
Discover the epitome of luxury living in this exquisite estate home, perfectly situated to capture stunning mountain and ravine views. With over 3700 square feet of meticulously designed space, the residence offers an open layout that seamlessly blends elegance and functionality, ideal for both relaxation and entertaining. Step inside and be greeted by a grand entryway that flows into expansive living areas, where large windows bathe the home in natural light and frame the picturesque scenery. The inviting great room features one of two gas fireplaces, creating a warm ambiance for cozy gatherings. The heart of the home is the gourmet kitchen, equipped with stainless steel appliance and abundant counter space is complemented by a separate spice kitchen for your culinary adventures. The expansive island serves as a focal point for family meals and entertaining, making it easy to gather with loved ones. The master bedroom is equipped with a walk in closet fitted with custom shelving, The master ensuite is expansive with dual sinks and make up vanity. Rounding off the master bedroom is a balcony to soak in the mountain and ravine views. Retreat to a developed walk out basement , offering additional living space with a wet bar, perfect for a media room, home gym, or guest room. With direct access to the outdoor space, it's an ideal spot for hosting summer bbqs or enjoying quiet evenings under the stars. The property also includes a spacious 3 car garage , ensuring ample storage for vehicles and recreational gear. Enjoy the comfort of air conditioning throughout the home, making every season enjoyable. Don't miss the opportunity to own this exceptional estate home, were luxury meets tranquility in a breathtaking setting. Schedule your private showing today! (id:50955)
Urban-Realty.ca


