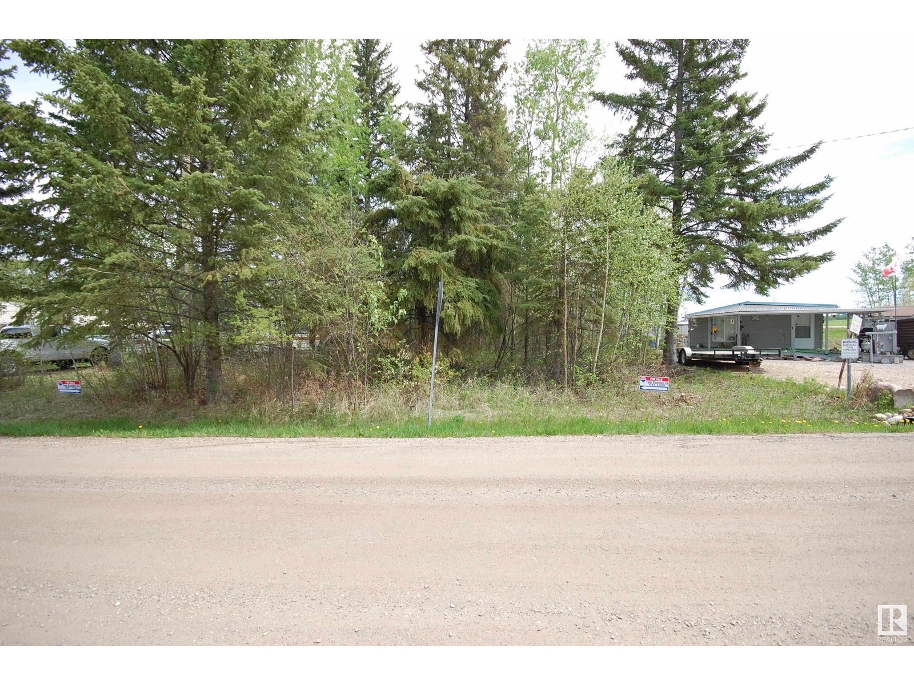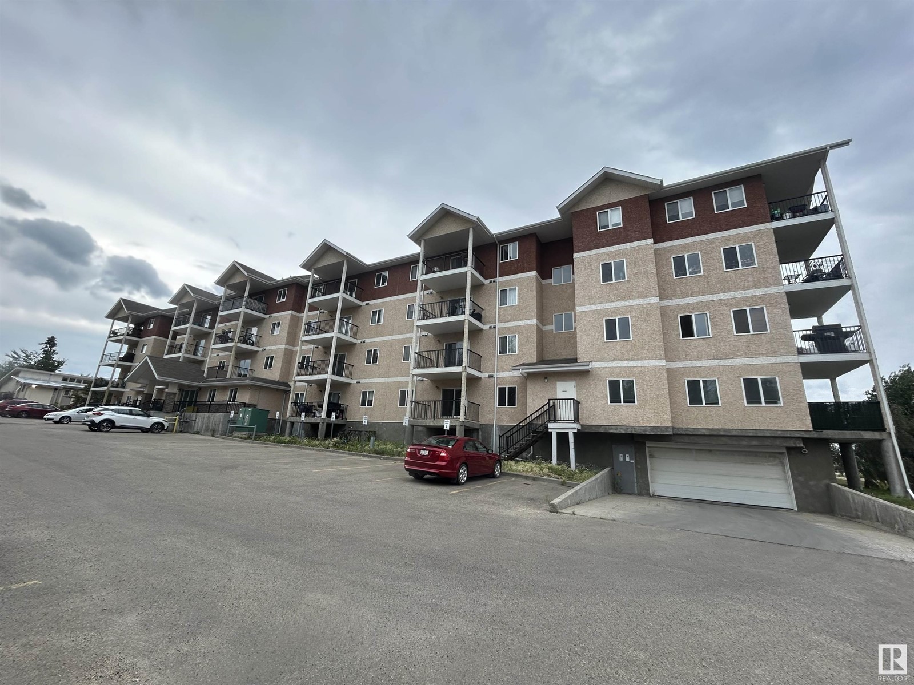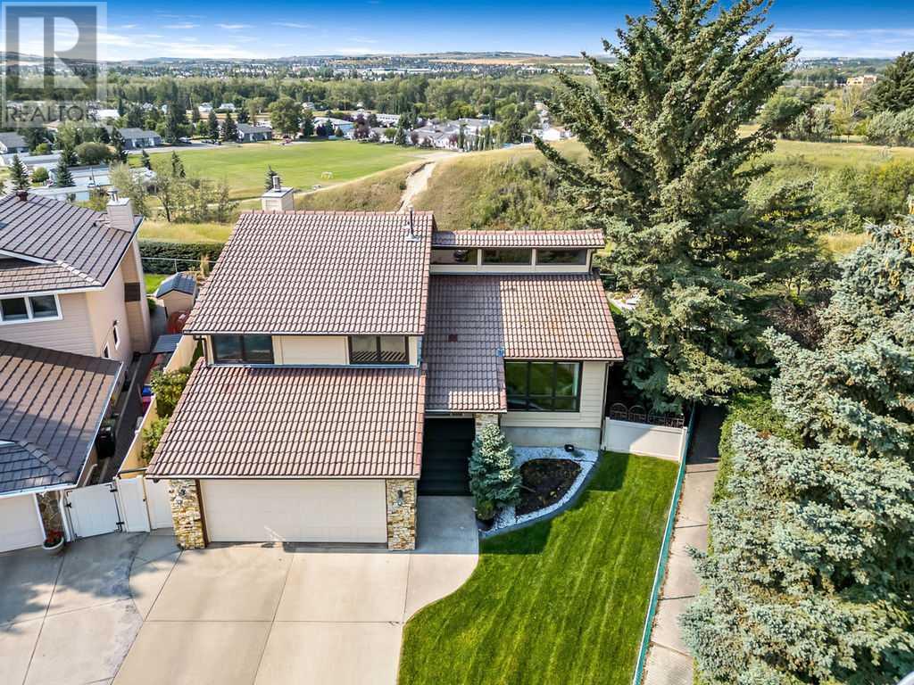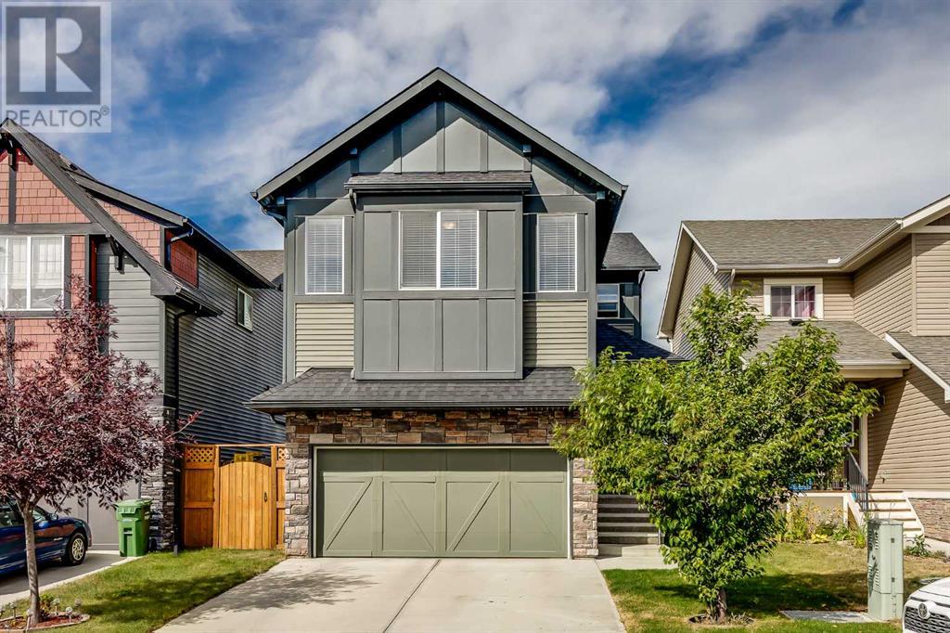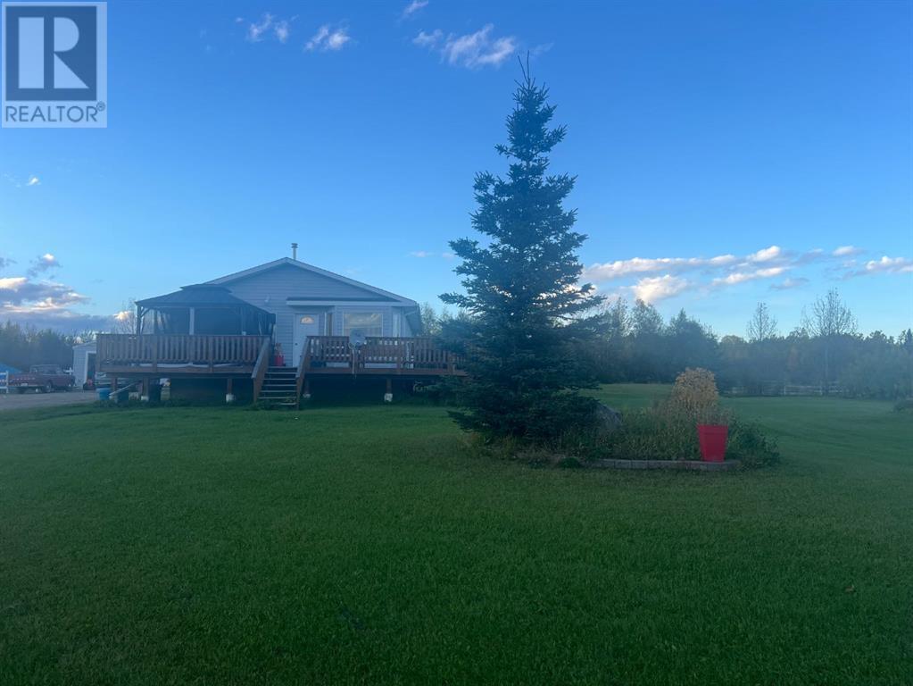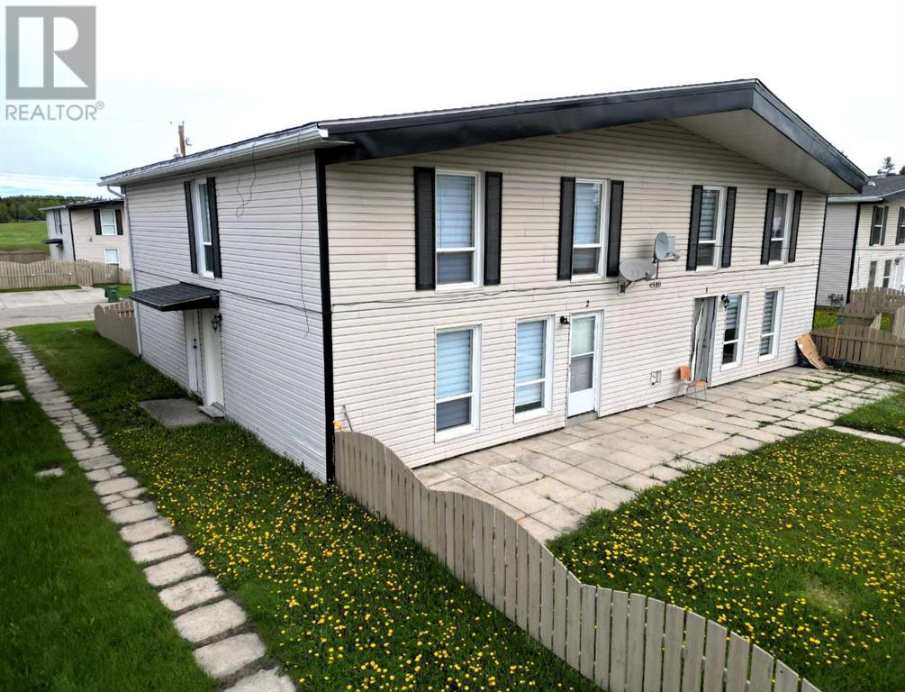25 Elliott Wd
Fort Saskatchewan, Alberta
Welcome to South Pointe, a welcoming family community. Explore our brand-new two-story home spanning 1847 square feet. The main floor boasts a side entry for a potential future suite, a spacious great room with a decorative electric fireplace, and a dinette with a garden door leading to a south-facing backyard. Enjoy the convenience of being within walking distance to parks and South Pointe school. The kitchen features a generous island and a corner pantry. This unique floor plan includes a main floor with a four-piece bath, a den, or a fourth bedroom, perfect for visiting parents who would have their own bathroom. Upstairs, you'll find a bonus room, a separate laundry room, and three bedrooms. The master bedroom is complete with a coffered ceiling, a five-piece ensuite, and a walk-in closet. The home includes stainless steel appliances and a white washer and dryer. For more details, visit the Show home at 558 Meadowview Drive, Fort Saskatchewan (id:50955)
Realty Executives Focus
290 Clydesdale Way
Cochrane, Alberta
STUNNING DETACHED HOME IN HEARTLAND, COCHRANE with over 2600 Sq/Ft of developed living space! This beautifully upgraded home showcases custom styling and thoughtful enhancements throughout. It has an open concept main floor with a gorgeous kitchen and spacious family room. An oversized island, granite countertops, and upgraded stainless steel appliances are perfect for both cooking and entertaining. The kitchen also boasts modern light fixtures, cabinets extending to the ceiling, and a curable Silgranit sink, adding both style and functionality to the space. Continuing with the upgrades and tailored finishings, the primary bedroom features an eye catching accent wall, complemented by a custom wardrobe system in the walk in closet. The upstairs bonus room showcases another unique feature wall, offering additional living space perfect for a TV area, homework space or whatever else suits your household needs. The granite countertops continue into the upstairs bathrooms, further elevating the home's luxurious feel. Downstairs the fully finished basement provides flexible options, whether you're looking to add an extra bedroom, set up a home office, or create a workout area complete with ample storage options to tuck away the thing you don't always need. Outdoors, the property offers low maintenance landscaping, a fully fenced yard, and a spacious deck that is ideal for relaxing or entertaining with family and friends. The exterior rock work, extended above the garage with full rock pillars, adds striking curb appeal. Placed conveniently near paved pathways, parks and still within walking distance to the majestic Bow River. This home, with its seamless blends of style, functionality, and convenience, offer a modern living experience in Heartland that you will not find elsewhere. (id:50955)
Real Broker
4441 Township Road 312
Rural Mountain View County, Alberta
Incredible dream property for any hobbyist, mechanic, or home based business! Located on 23 serene acres just North of Cremona. Huge 80 x 44' shop with attached townhome style living quarters! Built with impressive quality and attention to detail, with in slab heating. Comfortable modern townhome style residence with oversized kitchen on the main level with stainless steel appliances. Upstairs, a huge living area with additional wet bar and large primary retreat with walk-in closet & ensuite. Sunny South facing balcony overlooking pasture and forest views. The shop space is divided in two, allowing many uses including the ability to have a clean bay or extension of the living area with a "man cave" offering the same heating as the residence. A high capacity heavy lift crane runs the full length of the shop through both bays. 16 foot high ceilings in the shop, with dual 14' high overhead doors on electric motors. Stunning grounds offering plentiful future building sites for a separate house if desired, which offer spectacular valley & treetop views. A turnkey, total package country home which is rare to find in this configuration! (id:50955)
RE/MAX Complete Realty
3016 Twp Rd 572
Rural Lac Ste. Anne County, Alberta
SPEND THIS FALL AT THE LAKE!! Located only 1 hour from Edmonton at Williams Beach on Lac La Nonne. This lot is .27 acres (55ft x 89ft) and is yours to develop how you wish. Park your RV or build a tiny house or cabin like the neighbours have done. Utilities are available at the property line. Spectic tank is allowed by the County of Lac St. Anne. Walk down Majeau Drive to the lake. This is an established lake community where many lots have already been developed. This property has been in one family for many years and passed down through generations. Now it is ready for a new family and new memories! (id:50955)
Exp Realty
2 Lamplight Dr
Spruce Grove, Alberta
This stunning bungalow is impeccably positioned on a corner lot within Legacy Park. With over 2300 sq ft of living space, this beautiful home features a main floor large primary bedroom with 4pc ensuite, an additional full bathroom, and office/bedroom. The vaulted ceilings and a 3-sided cozy gas fireplace add to the warm and inviting atmosphere! The kitchen has ample cupboards and counterspace, an island, and large windows that fill the space with natural light. The basement boasts a spacious family and rec room, a wet-bar, an additional bedroom, flex room, full bathroom, and laundry/utility room. The attached garage is insulated and heated. The beautifully landscaped yard is fully fenced, comes with a hot tub and concrete pad for outdoor entertaining. This home is move-in ready! It offers a long list of updates and upgrades you'll love such as paint, new windows, flooring, exterior doors, garage door, shingles, HWT and sump pump. Don't miss out on this incredible opportunity to make this home your own! (id:50955)
Exp Realty
#306 4903 47 Av
Stony Plain, Alberta
The Crossing at 47th. Spacious open design with a large kitchen, adjoining dining area and living room with quiet treed west facing patio access. 2 bedroom 2 bathroom unit with a good size laundry/storage room. Comes with titled underground parking stall. Property is being sold as is where is on the day of possession with no warranties or representations. (id:50955)
RE/MAX Preferred Choice
#206 4903 47 Av
Stony Plain, Alberta
The Crossing at 47th. 2 bedroom 2 bathroom unit features an open great room design with a good size kitchen & living area. Quiet treed west facing patio access. Comes with a titled underground parking stall. Property is being sold as is where is on the day of possession with no warranties or representations. (id:50955)
RE/MAX Preferred Choice
6599 53a Av
Redwater, Alberta
Stunning custom-built two-story home on an expansive lot with an additional bonus lot. Featuring 2 double attached heated garages, this residence offers ample space and convenience. Relax on the vast rear deck overlooking serene farmland for privacy. The main level has a beautiful entrance, a large living room with a gas fireplace, and a home office. Also, find a dining area, a kitchen with newer appliances, oak cabinets, main floor laundry, and a 2-piece bath. Upstairs, enjoy a spacious primary bedroom with a walk-in closet, a 4-piece ensuite, and a private covered deck. Two more bedrooms and another 4-piece bath ensure comfort for family and guests. The basement offers entertainment space with a sizable rec area, a gas fireplace, a versatile room ideal for a home gym, a den, and a modern 3-piece bath, plus ample storage. Numerous upgrades over the years, including flooring, doors, shingles, and 2 furnaces with AC, blend style and functionality seamlessly. (id:50955)
RE/MAX Real Estate
3 Downey Bay
Okotoks, Alberta
Beautiful One-Owner Family Home with Spectacular ViewsThis exceptional one-owner family home has been meticulously maintained and upgraded over the years, offering comfort and elegance in every detail. Over $100k was spent on this beautifully renovated kitchen featuring white cabinetry, upscale stainless steel appliances, and vaulted wood ceilings, all flowing into a bright and airy great room filled with natural light thanks to large windows.The home offers three spacious bedrooms, including a master suite with a luxury spa-like ensuite including a huge walk-in shower. The generous-sized family room boasts a gas stone-faced fireplace, and a unique sunroom with in-floor heated tile floors offers a perfect retreat in any season.The lower level is designed for entertainment with a massive rec room, complete with built-in cabinetry and ample storage space. An attached double garage boasts epoxy-coated floors for a clean and durable finish.Located on a SUPERBLY landscaped, pie-shaped ridge lot, this home enjoys unobstructed views to the south and breathtaking mountain views to the west, offering serene and picturesque surroundings. This unique and private home is a pleasure to view and a must-see! (id:50955)
RE/MAX Complete Realty
600 Dawson Drive
Chestermere, Alberta
Welcome to this stunning brand-new semi-detached home situated in the highly desirable Dawson Landing community. This property offers a side entrance to the basement, a concrete pad in the backyard, and a bonus area upstairs, making it a perfect blend of functionality and style.Upon entering, you'll be greeted by a spacious open layout featuring a bright living area with expansive windows that fill the space with natural light. The separate dining area flows seamlessly into a well-equipped kitchen, complete with stainless steel appliances, including a chimney hood fan and a built-in microwave.Head upstairs to discover three generously sized bedrooms, 2.5 bathrooms, a convenient laundry room, and a versatile bonus room. The primary bedroom includes a private ensuite and a walk-in closet, while the two additional bedrooms share a stylish bathroom.The basement, accessible through the side entrance, features two large windows, providing ample natural light and excellent potential for future development. The spacious backyard includes a concrete pad, perfect for outdoor entertaining or relaxation.This home truly offers everything you need for modern living in a thriving community! (id:50955)
Prep Realty
49320 Range Road 240a
Rural Leduc County, Alberta
Beautiful Pie shaped 2.5 Acre lot in Deer Crossing estates. Block 1, Lot 15. South facing valley. Pavement right to property. 10 minutes from downtown Leduc. Gas / Power at property limits. (id:50955)
Homefree
526 Carriage Lane Drive
Carstairs, Alberta
Discover the allure of small-town living just 30 minutes from Calgary's northern limits and only 15 minutes from Airdrie – Welcome home to 526 Carriage Lane Drive! This immaculate, well-maintained bungalow offers the perfect blend of comfort and convenience in a peaceful setting. This upgraded, open layout 3 bedroom/3 bathroom BUNGALOW features beautiful hardwood flooring and vaulted ceilings throughout the main level. The inviting, south-facing front porch leads into the bright and sunny living area complete with large windows and a cozy gas fireplace. The living space flows effortlessly into the spacious gourmet kitchen featuring centre island with seating, quartz countertops, stainless steel appliances, and a corner pantry. Dedicated dining space and rear family room/den lead out onto the rear deck – perfect for everyday living & entertaining. The large primary bedroom offers a 3-piece ensuite bath with an oversized walk-in shower and double closet. An additional bedroom and a 4-piece main bathroom complete the main level. Downstairs you will find the FULLY FINISHED BASEMENT with heated floors, a large open recreation space, a large 3rd bedroom, a 4-piece bathroom, and a laundry/utility room. Outside has been beautifully landscaped and showcases mature trees for ample privacy in the large backyard complete with a sprinkler system and garden shed. The HEATED double attached garage has space for all your toys and makes winter a breeze! This exceptional property offers the best of small-town living with easy access to the city when you need it. Book your viewing today! (id:50955)
RE/MAX First
31 Riverview Drive
Cochrane, Alberta
Sometimes what we wish for suddenly appears, such as a “new” home in an older, established and HIGHLY DESIRABLE community. This home, originally built in 1990, has been COMPLETELY RENOVATED from TOP to BOTTOM including NEW electrical wiring and panel, plumbing, high efficiency furnace and ducting, 70 gallon hot water tank, water softener, Sinope automated water shutoff system, roof, exterior siding, fibreglass front door with European locks, windows, flooring, knockdown ceiling, lighting, baseboards, interior doors and hardware, all appliances, kitchen, bathrooms, deck, etc. You name it, it’s been replaced within the past two years! The main floor features wide plank engineered hardwood, tile entry, spacious and bright front sitting room and a gorgeous European inspired kitchen with matte quartz counters, high end appliances, accent shelving and trendy backsplash. The cozy great room is centred around the gas fireplace, perfect for the upcoming winter nights, and has large south windows overlooking the beautiful yard. The main floor laundry has been customized to coordinate with the kitchen while providing functional and accessible storage. A brand new railing leads you to the stunning upper level where you’ll find the luxurious master retreat complete with expanded new ensuite with heated floors, glass shower with textured tiles, double quartz vanity, sliding barn door, and walk in closet with custom wood organizers. There’s two more large bedrooms and a full bathroom on the upper floor. The lower level features a large open space for tv and games area plus Cat 5 wiring for future teenager gaming and high speed capability, plus plenty of storage and option to create another full bedroom. The garage has durable Polyaspartic flooring, new lighting and fresh paint. The back yard is meticulously maintained with mature trees, garden area, new tiered deck with lots of privacy and room for kids and dogs to play. Don’t let this rare opportunity pass you by, this home will not last long! The Riverview community offers an exceptional lifestyle with immediate access to parks and pathways along the Bow river, as well as walking distance the golf course and to all amenities, including schools and shopping. (id:50955)
Cir Realty
81194 2378 Drive E
Rural Foothills County, Alberta
Horse lovers!!! This perfect setup is just what you’ve been waiting for. Over 4000 sqft of living space, 4 stall heated barn with wrap around cover, nearly finished guest suite, 5 full acres, mountain views, 2 outdoor riding arenas and so much more located just 7 minutes to Okotoks in dark sky country where the stars shine bright at night. When you enter the home, you have lots of room to kick your boots off in the large entry that leads you to the main floor home office/den. There is a formal dining room with a large south facing window. The kitchen has warm wood cabinetry, ample storage, stainless steel appliances, gas range, granite countertops, and a large island. The open floor plan flows to the dining nook and living room with a gas fireplace and large windows that flood the space with natural light. There is a large walk-through pantry with built-in shelving that leads you to the mudroom with built-in lockers and access to the triple attached garage. The main floor is finished with a powder room and access to the large vinyl deck with glass railing and stairs to the yard. Upstairs you’ll find 4 bedrooms!! The primary bedroom has a large walk-in closet, balcony and ensuite bathroom with double vanity with granite counters, jetted soaker tub, and large tiled shower. The 3 additional bedrooms are appropriately sized and there is a full bathroom to share. You will love the upper floor laundry room with built in storage, sink and granite countertops. Down the hall is a huge bonus room with vaulted ceilings and a balcony.... a great place to soak in the views. The basement is fully finished with a large family room that has a cozy gas fireplace, an eye-catching bar with granite countertops, built-in storage, wine rack, dishwasher, beverage fridge and sink! There is a flex space where you could have a 2nd office or even a home gym. There is a 5th bedroom and another full bathroom. This basement has ample large windows and walk out access to a covered 3 season room t hat leads to the yard. The heated 4 stall barn (36' x 36') is set up perfectly with indoor/outdoor access to each stall, vaulted ceiling, a tack room, a seating area and a full bathroom! The powered overhead door leads you straight out to the 100' x 200' outdoor riding arena, the wrap-around cover makes for the perfect spot to watch. There is a hay shed that offers storage and shelter from the weather for all your feed and bales. The second 36' x 36' outbuilding could be whatever you need it to be or is so close to being a cute country rental (just add a kitchen and flooring). It currently has 2 rooms walled off, a full bathroom with double vanity, shower and stacked laundry. The large open space could be an open floor plan kitchen/dining/living... use your imagination for this space, it's 90% finished. At the front of the property is an additional 60' x 100' outdoor riding arena. The property is fully fenced/cross fenced. All fencing and panels are staying so just bring your family and horses and enjoy! (id:50955)
RE/MAX Irealty Innovations
592043 Range Road 104 Lonira
Rural Woodlands County, Alberta
WELCOME TO YOUR NEW HOME. Great little country home that is surround by lots of natures beauty . This 3 bedroom and 2 bath mobile home is a great place for a new start at country living. Numerous upgrades to the home and its beautiful yard. With a 40x40 steel shop with 2 overhead doors., storage shed, A hunting shed. Greenhouse, and much more. This little gem nestled on 80 acres that is located on Lenora road, minutes from town. Add this beauty to your must see. (id:50955)
Century 21 Northern Realty
1338 Kings Heights Way Se
Airdrie, Alberta
Welcome to your future home in the charming neighbourhood of Kings Heights! This immaculately cared-for two-storey residence boasts a fresh, like-new feel, having been lightly lived in and meticulously maintained. From the moment you step inside, you'll be greeted by spacious, neutral-toned interiors that effortlessly blend style and comfort. The main floor features a generous living area, perfect for entertaining or relaxing. The generous kitchen with bakers sized island and raised breakfast bar will delight the baker/chef in the family. Upstairs, a large bonus room offers endless possibilities, whether you envision it as a cozy family retreat or a vibrant play area. The dedicated upper-floor laundry adds a touch of convenience to your daily routine.Each of the oversized bedrooms, plus the primary bedroom, is a private haven, complete with walk-in closets, ensuring ample storage and room to breathe. The home’s thoughtful design extends outdoors, where you'll enjoy the ease of a double-car garage and abundant street parking. A huge deck with a privacy lattice, low-maintenance landscaping and a firepit conversation area overlooks the community's extensive pathway system. Location is key, and this gem doesn’t disappoint. You’ll be close to schools, parks, and scenic pathways, with quick access to Highway 2 for stress-free commuting. This home isn’t just a place to live—it's a place to thrive. Come see for yourself why this could be your perfect home sweet home! (id:50955)
Cir Realty
157 Sunset Point
Cochrane, Alberta
Introducing a remarkable end unit walkout townhome that combines elegance, comfort, and breathtaking natural surroundings.Nestled against a serene nature reserve, this exceptional home boasts PANORAMIC MOUNTAIN VIEWS that are highly coveted and a rarity in the market. Positioned adjacent to the Community Green Space, this residence ensures a harmonious blend of privacy and community connectivity.Step inside to discover a gourmet kitchen with espresso maple cabinets, upgraded granite countertops and stainless steel appliances. The kitchen seamlessly integrates functionality and style. A walkthrough butler's pantry facilitates seamless grocery transfers from the attached double car garage.The main floor offers an inviting ambiance, anchored by a warm gas fireplace that transforms the living room into a haven of comfort and relaxation. Ascend to the upper level with a versatile bonus room or office space and three generously sized bedrooms. The grand primary bedroom boasts abundant natural light, a spacious 5-piece ensuite with granite countertops and a walk-in closet.The lower level is a testament to thoughtful space utilization. A walkout basement is artfully crafted with a sub-floor insulation layer, ensuring year-round comfort. Enhancing the ambiance, a thermostat-controlled fireplace exudes warmth and charm. The family room is a haven for entertainment enthusiasts, featuring surround sound wiring and an expansive wet bar – a recipe for memorable movie nights and gatherings.The utility room is an organized workspace, equipped with a powered air filter, sink, ample counters, and shelving, catering to your creative and housekeeping requirements.The attention to detail continues into the garage, which is a haven for car enthusiasts and hobbyists alike. Fully insulated and heated, the garage is adorned with custom shelving and tool pegboards, while polyaspartic flooring adds a touch of sophistication.Enjoy the comfort of a large home and the convenience of a townhome. The low condo fees cover snow removal and all landscaping, perfect for busy professionals and families. This beautiful home presents an unmatched opportunity to indulge in a lifestyle of elegance and natural beauty. (id:50955)
Cir Realty
5021 9 Avenue
Edson, Alberta
If you are looking for a central location, this is an ideal lot to build your new Home! Situated half a block off of Edson's Main Street. Just a two block distance to the Edson Medical Center & Dental Offices! Building is currently unhabitable. (id:50955)
Royal LePage Edson Real Estate
592062 Lot 22 Highway 32
Rural Woodlands County, Alberta
This immaculate home has 5 bedrooms, 3 baths and a spacious, functioning layout! Plenty of perks in this home! Main floor laundry, neutral vinyl plank flooring, beautiful kitchen with corner pantry and newer appliances within the last 2 years. You’ll love the oversized primary bedroom with walk in closet and 3 pc bath. You’ll find two more bedrooms upstairs and a large living room space. The basement layout is superb! There is a large family room, plenty of storage, 2 bedrooms and a large 3 pc bathroom. The furnace and hot water tank are newer (2021), water softener and reverse osmosis stay. Outside you’ll find a huge deck wrapping around 3 sides, and a meticulously landscaped yard. There are plenty of trees, beautiful open skies and amazing appeal! This property has horse paddocks and is perimeter fenced and cross fenced for horses, has a large pond, electric water bowls and a heated 28x30 detached garage! The shed that stays has power to it! Shingles were re done in 2019. All offered at a great price! Located just down highway 32 close to the AG centre. Pride of ownership is everident here~ such a gem! (id:50955)
Century 21 Northern Realty
8, 5429 10 Avenue
Edson, Alberta
Why rent when you can own this 3-level, 3-bedroom, 2-bathroom townhouse with space for the whole family. The main floor features a renovated kitchen, separate dining room and a large living room with patio door access to the back yard area. Great for young families with three bedrooms on the same level. The primary bedroom has a private balcony, 2 additional bedrooms and a renovated 4-piece bathroom. The basement is open for you to design and houses the laundry and an open space that’s perfect for a large games/rec room. This condo has been recently upgraded to include drywall, paint, flooring, cabinets and counters. The complex is located in a family friendly area, close to schools (all grades), parks and the Town of Edson trail system. Condo fees include 1 paved parking spot, professionally managed, exterior maintenance, water & Sewer and garbage. The complex is undergoing building upgrades to include roofing, siding, downspouts and eavestroughs. (id:50955)
Century 21 Twin Realty
38212 Range Road 252
Rural Lacombe County, Alberta
Welcome to an oasis of luxury and functionality nestled within 31.60 acres of pristine landscape, boasting a grand bungalow with an attached double garage and workshop, alongside a generous 52x70 shop – a dream retreat for discerning executives and retirees alike.The detached shop is perfect for any hobby or business venture, providing ample space for storage and work. The bungalow with attachedGarage and workshop is a masterpiece, featuring top-of-the line finishes and luxurious details throughout. Completely renovated, with noexpense spared and no detail overlooked, from the 200 year-old reclaimed hardwood floors to the sprinkler systems servicing each sprucetree in the front yard, this home has had a complete overhaul with the best materials and most talented tradespeople that Central Albertahas to offer. Well-maintained and not a spec of dust to be found, entertain in style in the spacious and welcoming Kitchen, complete withgranite counters and a massive centre island. Upgraded stainless appliances, including an induction stove, are sure to please the chef, whilean abundance of custom designed cabinetry, including a dark cherrywood wall pantry, dazzling LED and recessed lights, and grouted vinyl tilefloors add to the high-end finishes. The attached Dining Area has a feature travertine wall, with the same stone used in the Kitchen’sbacksplash. The attached Sitting Room provides a cozy spot to chat over an after-dinner drink, while the Living Room is home to a true woodburning masonry fireplace, a showstopping feature of this East-facing room with a spectacular view of the property. There are more spaces toentertain in, including the lower level’s wet bar and Theatre Room with 98” screen, or the west-facing 1,000 Sq.Ft. Wolf-brand deck withpowdered coated aluminum rails and LED lights on every post, backing onto Jones Creek. The main floor boasts 3 Bedrooms, including anunbelievable Master. The Ensuite is spectacular, with dual vanities, tile shower with rainwater showerheads, and a stunning Dressing Roomwith built-in makeup vanity and the most beautiful walk-in closet with tons of wood cabinets to keep you organized. Attached find a DoubleGarage and 15x22 workshop, both with in-floor heat, perfect for parking, hobbies, or storage. The property also includes a 52x70 shop withBathroom, radiant gas heaters, and 2-16x14 overhead electric doors. Other features include: updated electrical and plumbing, energyefficient triple pane windows throughout, Hunter Douglas blinds on all windows, solid core interior doors, and a custom stone pillar securitygate at the front of the acreage. Surrounded by mature, towering trees, and backing onto Jones Creek, enjoy the privacy that this acreageoffers with just a 10 minute drive to Red Deer for access to amenities. With very few spots like this in Central Alberta, now is your chance toown one of the most beautiful and well-designed acreages that you can enjoy for years to come. (id:50955)
RE/MAX Real Estate Central Alberta
4504 8a Avenue
Edson, Alberta
INVESTORS Take a Look! $4450 per month in Gross Revenue, tenants pay power. Profitable 4-Plex located in a family friendly neighborhood walking distance to schools, public trails, parks and shopping. Each unit is finished with a galley style kitchen, dining area, spacious livingroom. 2 -2 Bedroom, 2-3 Bedroom, 1-Bathroom, storage room, private fenced yard/patio area, and assigned parking for 1 vehicle. Common hallway to shared storage room and washer and dryer. Upgrades over the past several years include siding, windows, some paint and flooring. This building is professionally managed and maintains full occupancy. (id:50955)
Century 21 Twin Realty
506 Williamstown Green Nw
Airdrie, Alberta
**Price reduced for quick sell.** Looking for a quick possession home with amazing value? Look no further! Check out this 3 bedroom, 2.5 bathroom home with over 2000 square feet above grade on a sizeable lot. Situated in the lovely neighbourhood of Williamstown Airdrie, this house is two houses away from a cul-de-sac that leads to a paved back lane. This home invites you into an amazing floor plan with 9 foot ceilings and hardwood flooring throughout the main floor. Large windows by the breakfast nook and great room that brings in lots of natural light. The kitchen comes equipped with stainless steel appliances, granite counters and pantry for your storage needs. The foyer from the kitchen leads into a semi-enclosed room with a window, that could be used as a dining room or flex room. An enclosed laundry room with washer and dryer can also be found on the main floor, along with a 2pc bathroom for your guess. Upon entering the home from the garage, there is a mud room with built-in shelves and hooks, for all your storage needs. A set of stairs from the main level to the second level leads into a large open concept living room, and another set to the 3rd level where you will find 2 bedrooms and a 4 pc bathroom. The final destination of the foyer on the third level will take you to a sizeable master bedroom with a walk-in closet and a 4pc en-suite. The garage has wiring for 250 volts. This home is just walking distance from schools, shopping centre, Quest pre-school and many other amenities. (id:50955)
Royal LePage Benchmark
124 Kingsmere Cove Se
Airdrie, Alberta
PRICE REDUCED"""Walking distance to schools & quick access to miles of pathways around scenic ponds, this awesome home is situated on a quiet street in beautiful Kings Heights!! Step inside from the covered front steps into a spacious tiled entryway w/ easy access to various levels, garage entry & a front closet to hide everything away. HARDWOOD stairs lead you up to the Main level w/ HARDWOOD floors throughout, big bright windows & 9' ceilings. The Living Room is WIRED FOR SOUND, hosts a GAS fireplace w/ tile surround & Mantle which flows nicely into a gorgeous Kitchen that includes GRANITE counter-tops, STAINLESS appliances, tiled backsplash, loads of storage, pantry & surrounded by an eat-up bar! The large Dining area steps out through sliding glass doors to your BACKYARD OASIS!! Spindled railings take you upstairs to find a Drybar w/ built-in cabinet & Bonus room allowing for 10ft ceilings & WIRED FOR SOUND, perfect for movie nights! Also upstairs are 2 additional bedrooms, convenient upper floor laundry w/ upgraded lights, large 4pc bath & a KING SIZED Primary suite that looks over the backyard w/ a private 5pc ensuite w/ DOUBLE VANITY, soaker tub, separate shower & organized WALK-IN closet!! The FULLY FINISHED basement doesn't feel like a basement at all w/ 9' CEILINGS & WIRED FOR SOUND in the Rec room, a 3pc bathroom w/ HEATED tile floors & large walk-on shower, plus a 4th bedroom. The AMAZING backyard was built for entertaining!! A massive 2-tired deck, built in seating, PERGOLA, ARTIFICIAL TURF for low maintenance, gas line to the deck and FULLY FENCED w/ side gates! This home is one of a kind and won't last long, call today for your private showing! (id:50955)
Cir Realty




