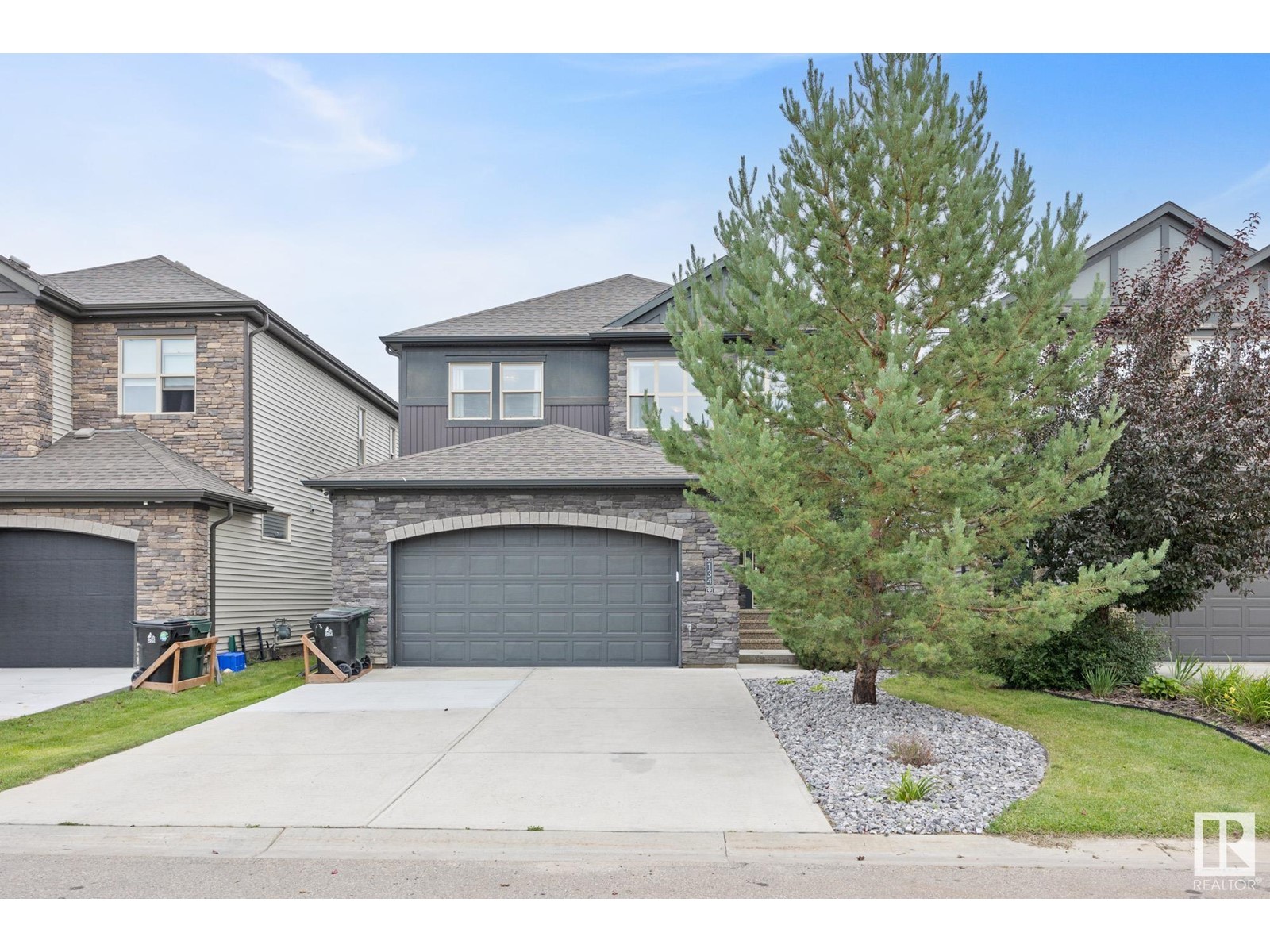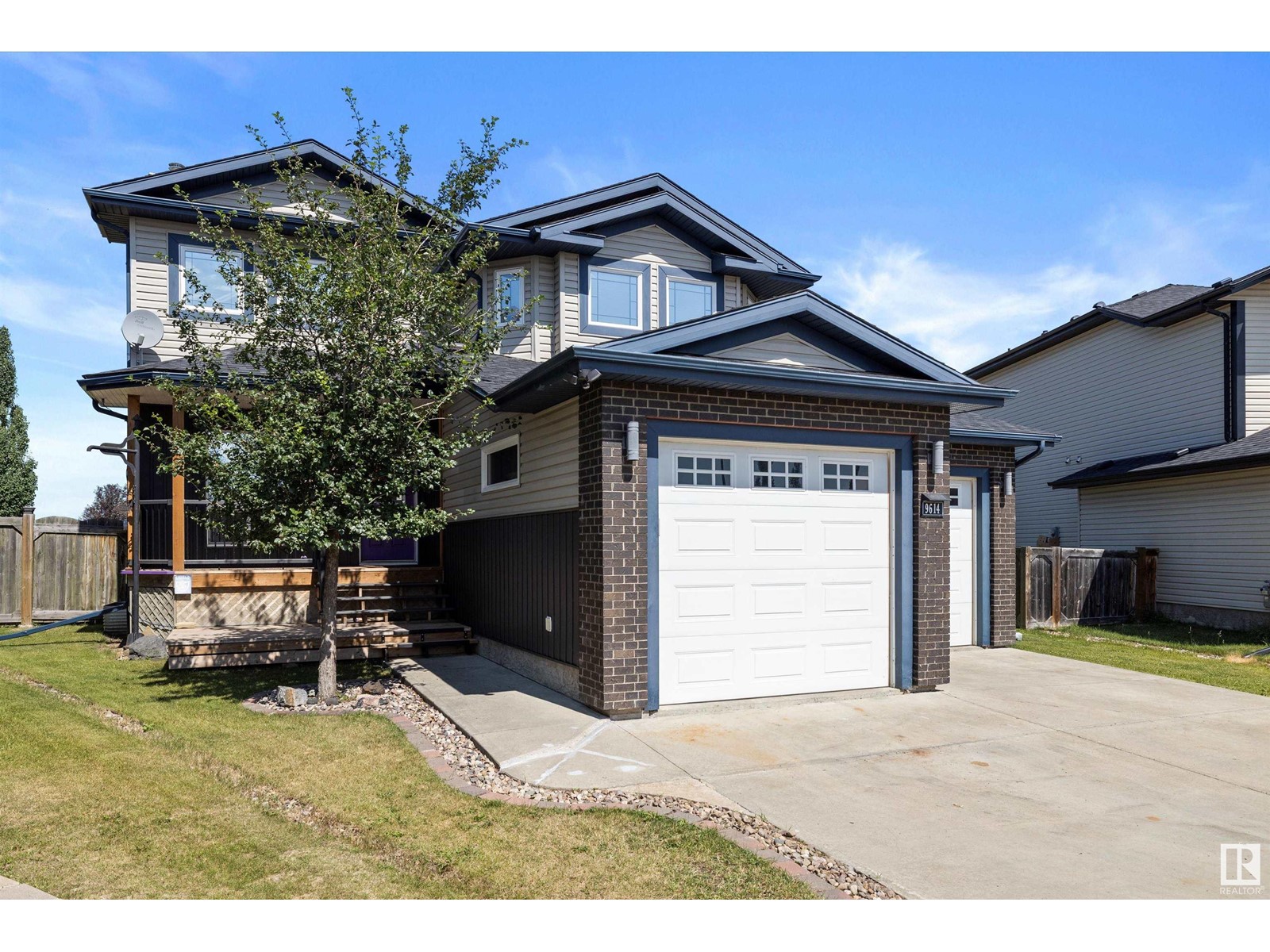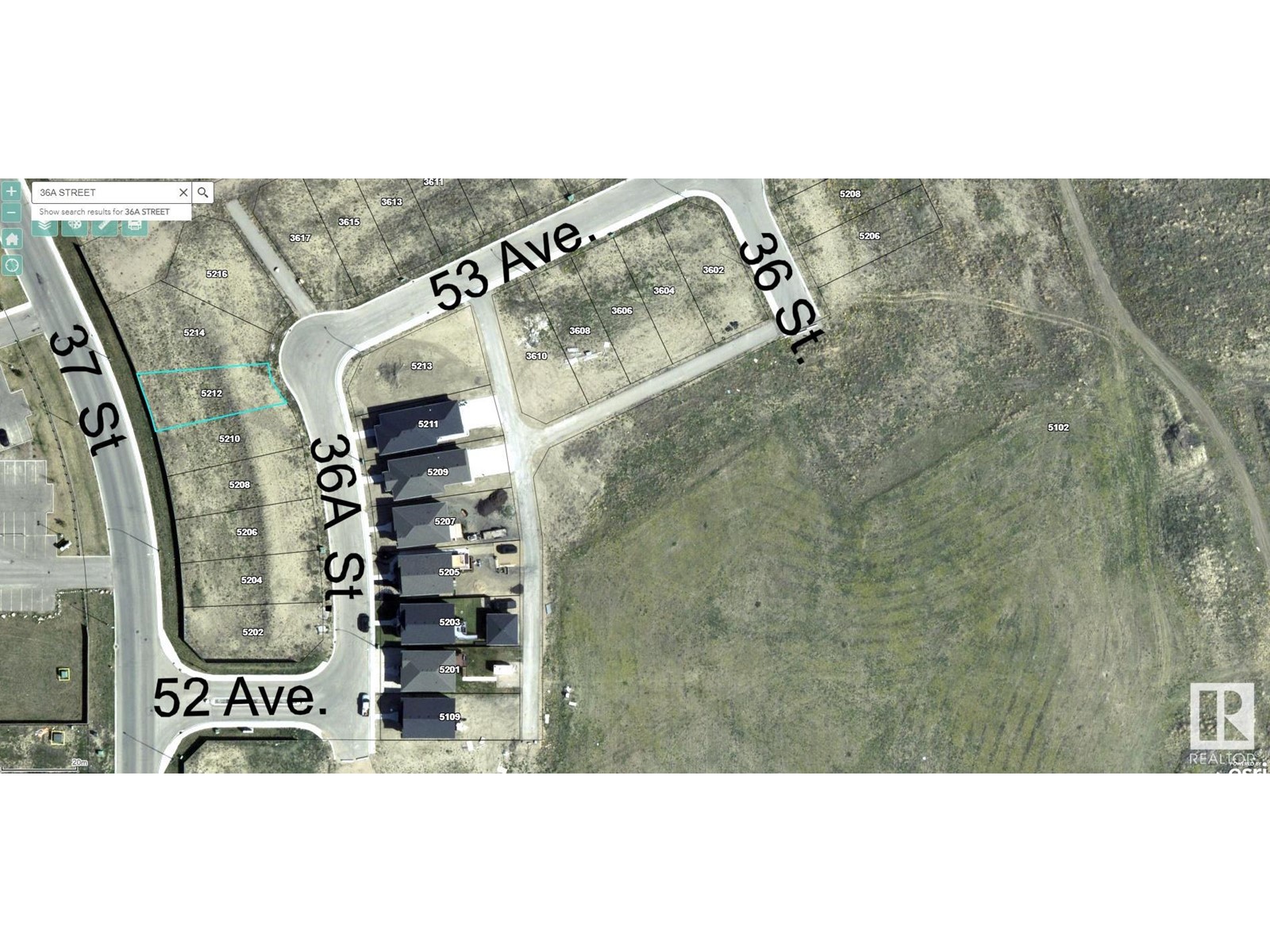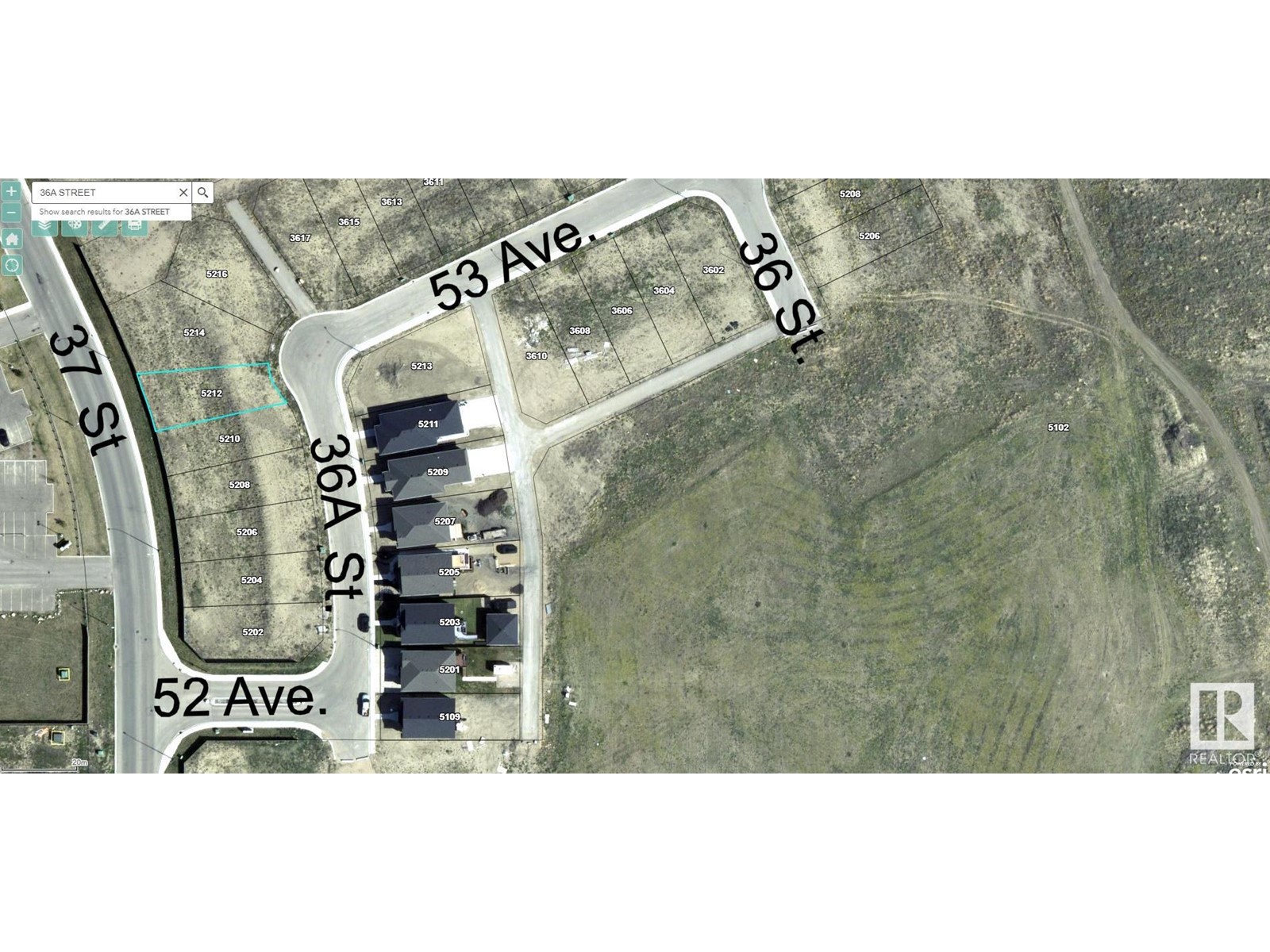4017 43b Av
Leduc, Alberta
Looking for a modest home in South Park? Look no further! This 4-level split home with 1470 SF of developed space posses many positive features. Living/Dining room with hardwood flooring enjoys plenty of natural light with its large east facing windows. Primary bedroom with patio door plus a pocket door to the 5-piece bath. 2 other bedrooms complete the upper level. Lower levels include a 4-piece bath, family room, den, laundry, flex area, storage and utility room. Updates include: CENTRAL AIR 5 years. Prior to purchasing in 2012, Windows, Hot Water Tank and Furnace were replaced. Private, fenced, treed yard on a pie-shaped lot! 27'5 x 21'4 Double Detached Garage. Located in a clu-de-sac, walking distance to LRC! (id:50955)
Maxwell Heritage Realty
#143 4610 50 Av
Stony Plain, Alberta
This well maintained adult condo is centrally located near shops, grocers, hardware & medical facilities. And, there's just the right amount of thoughtfully designed main floor living space which includes a primary bedroom complete with walk-in closet & full ensuite, spacious u-shaped kitchen & a large dining area adjacent to the cozy great room with access to the private east facing deck. Rounding out the main floor is a dedicated laundry room, the second bedroom/den across the hall from another full bathroom, & plenty of storage space. Features include upgraded flooring, a solar tube in kitchen for additional natural light & a recently installed walk in shower in the ensuite. The basement is partially finished & includes another bathroom, a rec area, tv room or office, plus the possibility of another bedroom! The over-sized single attached garage has plenty of room for your vehicle & secure storage. Plus, there's visitor parking directly across from the unit. Newer windows and shingles as well! (id:50955)
Century 21 Masters
134 Greenbury Cl
Spruce Grove, Alberta
Welcome to your DREAM home in the SOUGHT AFTER NEIGHBORHOOD of Greenbury! A stunning 2,643 sq ft executive residence PLUS 1087 sq ft of finished basement boasting 4 bedrooms & 3.5 baths. This EXECUTIVE property features an OPEN-CONCEPT design with 9 ft ceilings, a CHEFS kitchen equipped with built in appliances & a gas cook top, the dining room leads to a beautifully landscaped yard with a 2-tiered LOW MAINTENANCE DECK, PERGOLA, HOT TUB & backing onto walking trails leading to Jubilee Park. The main floor includes a BOUGIE office, while the upper level offers a versatile BONUS ROOM & a primary suite with a SPA-LIKE ensuite. There is also a JACK & JILL bathroom with double sinks and separate bath. FULLY FINISHED basement with a 4th bedroom an entertainment room, soo much storage & CENTRAL A/C! The garage is a TRIPLE tandem is HEATED & has EPOXY FLOORS! This TURNKEY home combines LUXURY , COMFORT, FUNCTIONALITLY & it shows 10/10!! (id:50955)
Exp Realty
#104 400 Palisades Wy
Sherwood Park, Alberta
Welcome home! This 797 SqFt 1 Bedroom, 1 Bathroom + Den has a Titled Parking Stall (Underground) & will be sure to impress in this 18+ Adult Living CONCRETE & STEEL building. Features incl. Air Conditioning; In-Suite Laundry; GRANITE Countertops throughout - the list goes on. The kitchen is a great size with loads of GRANITE counterspace & cabinets w. under-cabinet lighting. The spacious living room is bright with natural light & leads out to covered patio. The large primary bedroom has a walk through closet with access to the 4-Piece Bathroom. These amenities have no comparison: you will enjoy a fully loaded Exercise Room; Steamroom; Sauna; Party Room (incl. Billiards, TV); Theatre Room (incl. recliner theatre chairs, 72 Projector Screen); Carwash; Guest Rooms. Close to parks, Millennium Place, shopping, etc. Easy access to Yellowhead, Baseline Road, Henday. (id:50955)
RE/MAX Elite
37 Loiselle Wy
St. Albert, Alberta
Discover unparalleled luxury in this exquisitely finished Lacombe Park bungalow, offering over 4,300 sq. ft. of refined living space on a 7,539 sq. ft. south-facing lot, steps from serene parks and ponds. Featuring 9' and 12' ceilings, gleaming hardwood floors, and an expansive open floorplan, this home is designed for sophisticated living. The gourmet kitchen boasts granite countertops, upgraded appliances, and a walkthrough pantry, with direct access to a professionally landscaped garden with an oversized deck, pergola, and water feature. The elegant great room includes a custom wall unit and gas fireplace, while the oversized primary suite features dual walk-in closets and a spa-like 5-piece ensuite. The lower level is perfect for entertaining, with two rec areas, a wet bar, theatre room, and two additional bedrooms. Immediate possession is available for those ready to embrace a luxurious lifestyle. The backyard has a covered deck, and running stream and this house boasts a HEATED TRIPLE CAR GARAGE! (id:50955)
Blackmore Real Estate
104 Copperhaven Dr
Spruce Grove, Alberta
NO CONDO FEES and AMAZING VALUE! You read that right welcome to this brand new townhouse unit the Bryce Built by the award winning builder Pacesetter homes and is located in one of Spruce Groves newest communities of Copperhaven. With over 1370 square Feet, this opportunity is perfect for a young family or young couple. Your main floor as you enter has a flex room/ Bedroom that is next to the entrance from the garage. The second level has a beautiful kitchen with upgraded cabinets, upgraded counter tops and a tile back splash with upgraded luxury Vinyl plank flooring throughout the great room. Finishing off the 2nd level is a 2 piece bathroom. The upper level has 3 bedrooms and 2 bathrooms. This home also comes completed with front and back landscaping and a double attached garage. *** Photo used is of an artist rendering , home is under construction and will be complete by February 20 2025*** (id:50955)
Royal LePage Arteam Realty
100 Copperhaven Dr
Spruce Grove, Alberta
NO CONDO FEES and AMAZING VALUE! You read that right welcome to this brand new townhouse unit the Bryce Built by the award winning builder Pacesetter homes and is located in one of Spruce Groves newest communities of Copperhaven. With over 1370 square Feet, this opportunity is perfect for a young family or young couple. Your main floor as you enter has a flex room/ Bedroom that is next to the entrance from the garage. The second level has a beautiful kitchen with upgraded cabinets, upgraded counter tops and a tile back splash with upgraded luxury Vinyl plank flooring throughout the great room. Finishing off the 2nd level is a 2 piece bathroom. The upper level has 3 bedrooms and 2 bathrooms. This home also comes completed with front and back landscaping and a double attached garage. *** Photo used is of an artist rendering , home is under construction and will be complete by February 20 2025*** (id:50955)
Royal LePage Arteam Realty
102 Copperhaven Dr
Spruce Grove, Alberta
NO CONDO FEES and AMAZING VALUE! You read that right welcome to this brand new townhouse unit the Bryce Built by the award winning builder Pacesetter homes and is located in one of Spruce Groves newest communities of Copperhaven. With over 1370 square Feet, this opportunity is perfect for a young family or young couple. Your main floor as you enter has a flex room/ Bedroom that is next to the entrance from the garage. The second level has a beautiful kitchen with upgraded cabinets, upgraded counter tops and a tile back splash with upgraded luxury Vinyl plank flooring throughout the great room. Finishing off the 2nd level is a 2 piece bathroom. The upper level has 3 bedrooms and 2 bathrooms. This home also comes completed with front and back landscaping and a double attached garage. *** Photo used is of an artist rendering , home is under construction and will be complete by February 20 2025*** (id:50955)
Royal LePage Arteam Realty
2 Lamplight Dr
Spruce Grove, Alberta
This stunning bungalow is impeccably positioned on a corner lot within Legacy Park. With over 2300 sq ft of living space, this beautiful home features a main floor large primary bedroom with 4pc ensuite, an additional full bathroom, and office/bedroom. The vaulted ceilings and a 3-sided cozy gas fireplace add to the warm and inviting atmosphere! The kitchen has ample cupboards and counterspace, an island, and large windows that fill the space with natural light. The basement boasts a spacious family and rec room, a wet-bar, an additional bedroom, flex room, full bathroom, and laundry/utility room. The attached garage is insulated and heated. The beautifully landscaped yard is fully fenced, comes with a hot tub and concrete pad for outdoor entertaining. This home is move-in ready! It offers a long list of updates and upgrades you'll love such as paint, new windows, flooring, exterior doors, garage door, shingles, HWT and sump pump. Don't miss out on this incredible opportunity to make this home your own! (id:50955)
Exp Realty
10227 106 St
Westlock, Alberta
Amazing investment opportunity or the perfect property for a mortgage helper! Welcome to this well-built & maintained side-by-side duplex situated in Westlock. This rare opportunity to own both sides on one single title. With this income generating property, it allows the buyer to live in one side and rent out the other to offset the mortgage. (Current rent for one side is $1550 + utilities) There is a total of 6 bedrooms, 4 bathrooms and the opportunity to make in-law basement suites with having large egress windows, ICF foundation and 9ft ceilings, allowing to increase rent revenues or create an ideal multi family living arrangement. The back alley allows you to transform the parking pad to a garage for both units and even a garage suite. Both living areas have tons of natural light w/ large windows, stainless steel appliances, laminate flooring throughout and open concept floor plans. With the shortage of property rentals in Westlock, it is a great time to add to your real estate investment portfolio. (id:50955)
Royal LePage Arteam Realty
96 Goodridge Dr
St. Albert, Alberta
Welcome to 96 Goodridge Drive! This meticulously maintained home boasts 35 years of care and attention and over 2600 sq ft over living space! Featuring two spacious living rooms and an open-concept kitchen, it's ideal for entertaining friends and family. Upstairs, you'll find all four bedrooms, including a primary suite with an ensuite bathroom and walk-in closet. Step outside from the dining room onto a beautiful deck overlooking a landscaped yard, a wide-open field with gate access, and distant views of Edmonton. The finished walkout basement offers versatile space for movie nights, a man cave, or additional hosting. Recent upgrades include a new furnace (2018, regularly maintained), new hot water tank (2023), central vacuum system, newer vinyl siding with added insulation, and new stainless steel appliances in the kitchen. This home is ready for its next chapter! (id:50955)
Century 21 Masters
136 Lakeview Cr
Beaumont, Alberta
Gorgeous WALKOUT in Beaumont Lakes is a MUST SEE! This East facing home backing a Pond and beside a Walking Path is Indoor/Outdoor living at its BEST! Beautiful foyer leading to the open concept home with plenty of natural light, vaulted ceiling, RENOVATED kitchen, large island, dream pantry, dining area, and UPGRADED flooring! In the living room enjoy the Stunning floor to ceiling stone gas fireplace and HUGE West facing deck taking in the VIEWS of the pond and walking trails. Finishing the main is 2 bedrooms and 4pc bathroom. Upstairs is the 445sq ft primary bedroom, walk-in closet and 4pc ensuite. Downstairs is a fully finished WALKOUT basement with IN-FLOOR HEATING! LARGE family room, 2 more bedrooms, 3pc bathroom, wet bar and storage. Walk out onto the concrete patio with privacy hot tub, fully fenced back yard, fire pit area and ample room for outdoor activities. Completing the home is the surround sound system and central A/C. NEW shingles in 2019! 15 minutes to EIA and shopping! (id:50955)
Exp Realty
11 Creekside Dr
Ardrossan, Alberta
LOOKING FOR A PERFECT MARRIAGE BETWEEN TRANQUIL COUNTRY LIVING AND THE COMFORTS OF AN URBAN LIFESTYLE? This sprawling 1828 Square Foot CUSTOM BUILT ROCK SOLID BUNGALOW IS FULLY LOADED WITH TOO MANY UPGRADES TO LIST HERE! Get your Costco run in and be enjoying drinks and BBQing steaks while listening to the birds/ducks, crickets and frogs from your massive covered deck inside of an hour. Ardrossan offers a small town feel and is just outside bustling Sherwood Park. Nearly 3500 SF of total living space. ROCK SOLID FAMILY HOME. 4 beds - two up and two down. THREE FULL BATHS. ALL APPLIANCES ARE NEW WITHIN TWO YEARS & SMART. NEW SHINGLES/GUTTERS IN 2021. Soft close cabinetry. TWO Natural gas lines (BBQ & FIRE TABLE). Huge amount of storage. TRIPLE GARAGE W/HOT & COLD water plus a floor drain. AIR CONDITIONING. GRANITE kitchen & main bath countertops wrapped in leather. FRESHLY PAINTED. INSTANT HOT WATER. 3 FIREPLACES. WATER FILTRATION SYSTEM. UNREAL VALUE. (id:50955)
RE/MAX Elite
5506 Poirier Wy
Beaumont, Alberta
Welcome to your dream home! This stunning 2-story home is nestled in a peaceful cul-de-sac, offering 2,950sqft of luxurious living space with 6 bedrooms & 5 full bathrooms. This home is perfect for large families or those who love to entertain! Step inside to find elegant engineered hardwood floors, porcelain tiles & stonework throughout. The gourmet kitchen is a chefs delight, featuring sleek quartz countertops, 2-toned cabinets, a convenient countertop-cooktop, & high-end S/S appliances. The main floor is complete with a large living room including an electric fireplace, den, flex space & full bathroom. Ascending upstairs you are greeted by the luxurious primary suite w/his & her closets, steam shower, jetted tub & dual sinks. The upper level includes 3 add. large bedrooms, 2 full baths, a bonus room and laundry. The finished BSMT offers 2 beds, bathroom, wet bar & space for entertaining with a 2nd fireplace. The attached triple car garage includes a unique pull-through bay. ALL THIS HOME NEEDS IS YOU! (id:50955)
Exp Realty
157 Bowman Ci
Sylvan Lake, Alberta
Fully LEGAL basement suite! Welcome to this beautiful 2 storey walkout home with a legal one-bedroom basement suite. This has incredible potential as an income-generating property or great space for a large family. You are greeted into a spacious front foyer, with an open concept main floor with a large kitchen & island, dining area with a patio off it, living room w/ a gas fireplace, powder room and laundry room. The garage is fully finished, heated, and has a dog wash station. Upstairs, youll find the primary bedroom with the en-suite bath, 2 more bedrooms, another full bath & lastly the bonus room. The bright walkout basement suite has huge windows allowing lots of light, and includes a full kitchen w/ pantry, living room, separate laundry room. Current rent for main floor is $1600/month & basement suite is $1200/month. The main floor & basement suite are completely private & separate. (Separate utility meters & hot water tanks) You are only a few mins from the lake! Dont miss out! (id:50955)
Royal LePage Arteam Realty
3802 42 Av
Bonnyville Town, Alberta
This Beautiful 1219 sq. ft. bi-level has 4 bedrooms, 3 bathrooms and is located on a huge corner lot close to all amenities. At first glance this home features unique imported wrought iron railing and vaulted ceilings which showcase the gorgeous stone fire place. The kitchen is bright and open, with stainless steel appliances, gas range, and hardwood flooring. The master bedroom has a 3 pc. en-suite and walk-in closet. The basement is fully finished with open living area, bedroom and lavish oversized bathroom with relaxing soak-er tub. This property is fully fenced, landscaped and close to schools and parks. Other notable features; central air, central vac, and stone patio, shingles new 2022. (id:50955)
Royal LePage Northern Lights Realty
9614 82 Av
Morinville, Alberta
Don't miss out on this stunning 3 bed, 3.5 bath, 2033 sqft, single-family home on an 8993 sqft corner lot in South Glens. This prime location is close to a playground, golf course, schools, and just 8 min from St. Albert shopping via Hwy 2, with easy access to CFB Edmonton and the Henday. The main floor features ceramic tile and hardwood, a renovated kitchen with newer appliances, a walk-in pantry, and an eat-at island. Enjoy built-in shelving, wainscoting, coffered ceilings, custom wood flooring, and upstairs laundry with storage. The master has a 4pc ensuite and walk-in closet. The finished basement includes a full bath, living space with Murphy bed, and storage. The oversized garage fits 3 cars, has 220 power, and the large driveway plus a garage pad in the backyard provide extra parking, including room for an RV. The fully fenced backyard has a shed, large deck, and space for kids, pets, and a garden. Make this dream home yours today! (id:50955)
RE/MAX Real Estate
25 Eden Li
Fort Saskatchewan, Alberta
A stunning 2-storey residence that effortlessly blends modern design with functional living spaces. The main floor boasts a spacious mudroom, a sleek kitchen with ample counter space, a pantry, a cozy living room with a fireplace, a dining room, a versatile den, and a convenient 2pc bathroom.Upstairs, you'll find a generous bonus room, a luxurious primary bedroom with a walk-in closet and a 5pc ensuite, a laundry room, three additional bedrooms, and a 4pc bathroom. This home also has a garage and is located near schools and playgrounds, making it ideal for families. The basement comes as fully finished two bedroom LEGAL SUITE! (id:50955)
Sweetly
5214 36a St
Bonnyville Town, Alberta
Build your new home in East Gate on this approx. 40' X 120' walk out lot, zoned R-2. East Gate is an up and coming subdivision on the east end of town, a family friendly neighborhood close to schools, playgrounds, walking trails and offers close proximity to restaurants and shopping. Build your dream home today!!! (id:50955)
Royal LePage Northern Lights Realty
5216 36a St
Bonnyville Town, Alberta
Build your new home in East Gate on this approx. 40' X 120' walk out lot, zoned R-2. East Gate is an up and coming subdivision on the east end of town, a family friendly neighborhood close to schools, playgrounds, walking trails and offers close proximity to restaurants and shopping. Build your dream home today!!! (id:50955)
Royal LePage Northern Lights Realty
3606 53 Av
Bonnyville Town, Alberta
Brand new 1246 sq. ft. bi-level located in Bonnyville's newest residential subdivision East Gate subdivision. Close to McDonald's - Boston Pizza - Tim Hortons. This 3 bedroom bi-level is an ideal starter home!!! Walk-in closet and 4 pc. en-suite off the master a large open kitchen and dining room with deck off of dining room. Privacy fence along the main entrance to this subdivision allows perfect access to this unique community. (id:50955)
Royal LePage Northern Lights Realty
5212 36a St
Bonnyville Town, Alberta
Build your new home in East Gate on this approx. 40' X 120' walk out lot, zoned R-2. East Gate is an up and coming subdivision on the east end of town, a family friendly neighborhood close to schools, playgrounds, walking trails and offers close proximity to restaurants and shopping. Build your dream home today!!! (id:50955)
Royal LePage Northern Lights Realty
4711 49 Ave
Wetaskiwin, Alberta
Prime corner lot on eastside of Wetaskiwin Zoned DC (direct control) with the City of Wetaskiwin. Directly across the road to the south of City Hall. The property has a wide open possibilities, Single family,duplex,4 plex, or business. Must have City Council and Development approval. Taxes to be assessed. There are 2 lots with the possibility of subdividing. (id:50955)
Century 21 All Stars Realty Ltd
4705 42 St
St. Paul Town, Alberta
This charming 4-level split home is nestled in a prime location, allowing you to walk to nearby schools and overlook the football field from the beautiful large front window. The fully fenced, spacious backyard features a tiered deck, perfect for outdoor gatherings. Inside, the home is well-maintained and designed for comfort and functionality. The kitchen boasts ample storage space, tailored for practical use, and the bathrooms have been updated with modern finishes, adding a touch of elegance. The master bedroom, situated on the upper level, includes a convenient 2-piece ensuite. The lower levels are finished and provide versatile family areas ideal for games, movies or hobbies. Significant updates, including new shingles, a furnace, and a hot water tank, have already been completed, making this home move-in ready. Located just a short distance from grocery stores, restaurants, and shopping, this home combines convenience with style, making it an ideal choice for a comfortable & convenient lifestyle. (id:50955)
Century 21 Poirier Real Estate
























