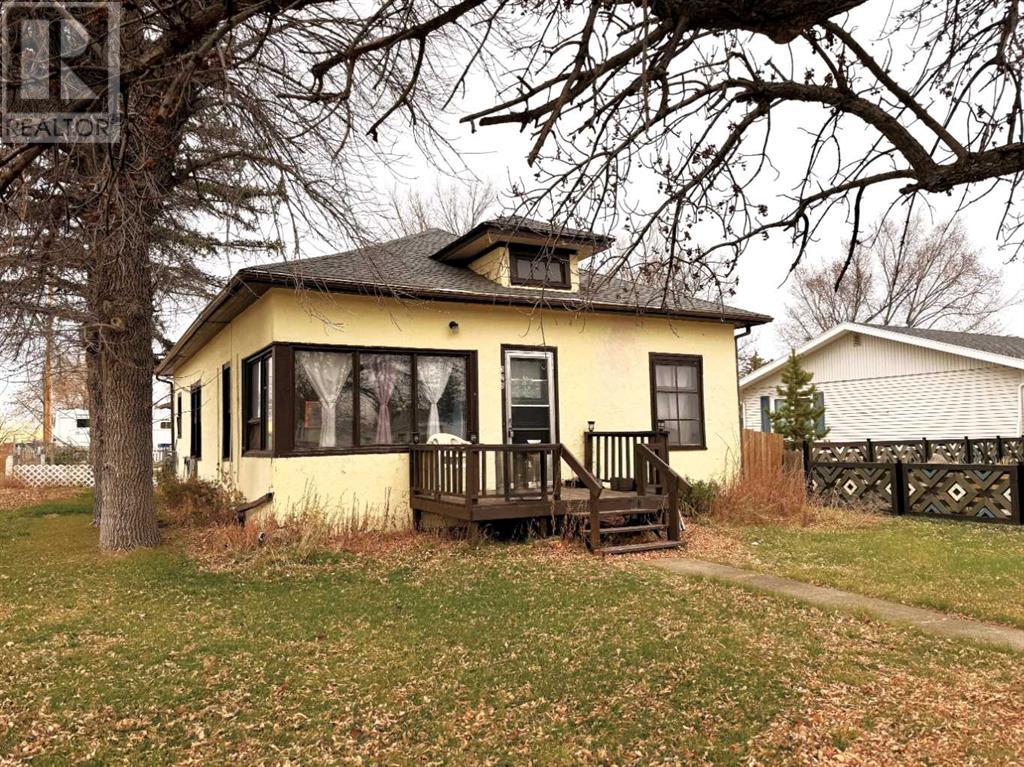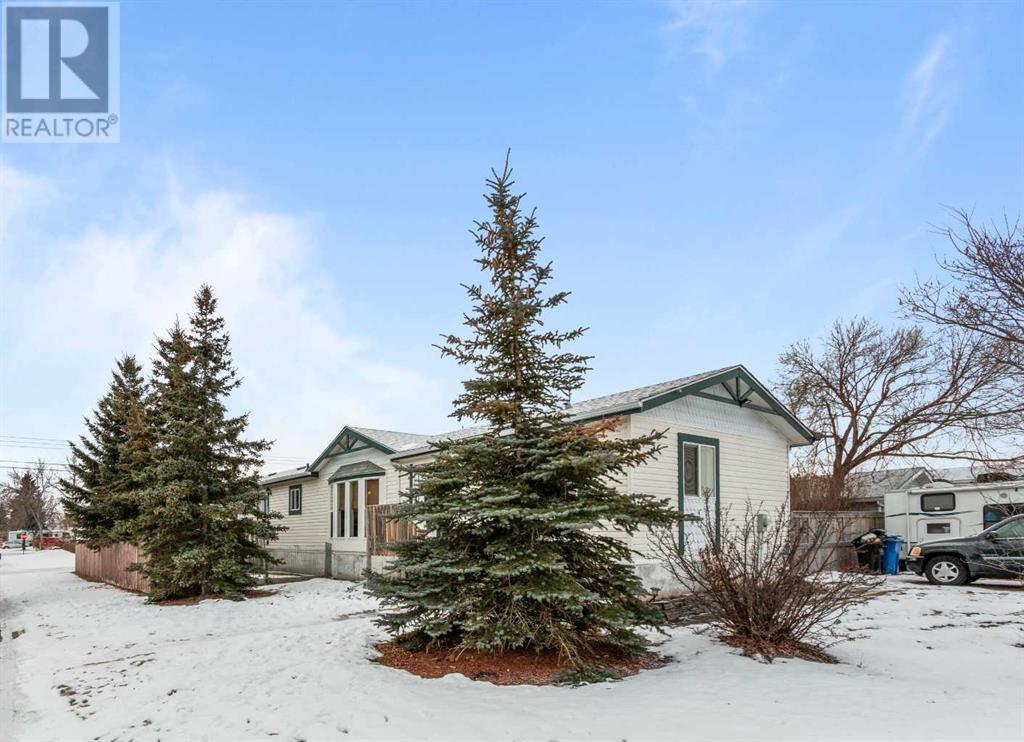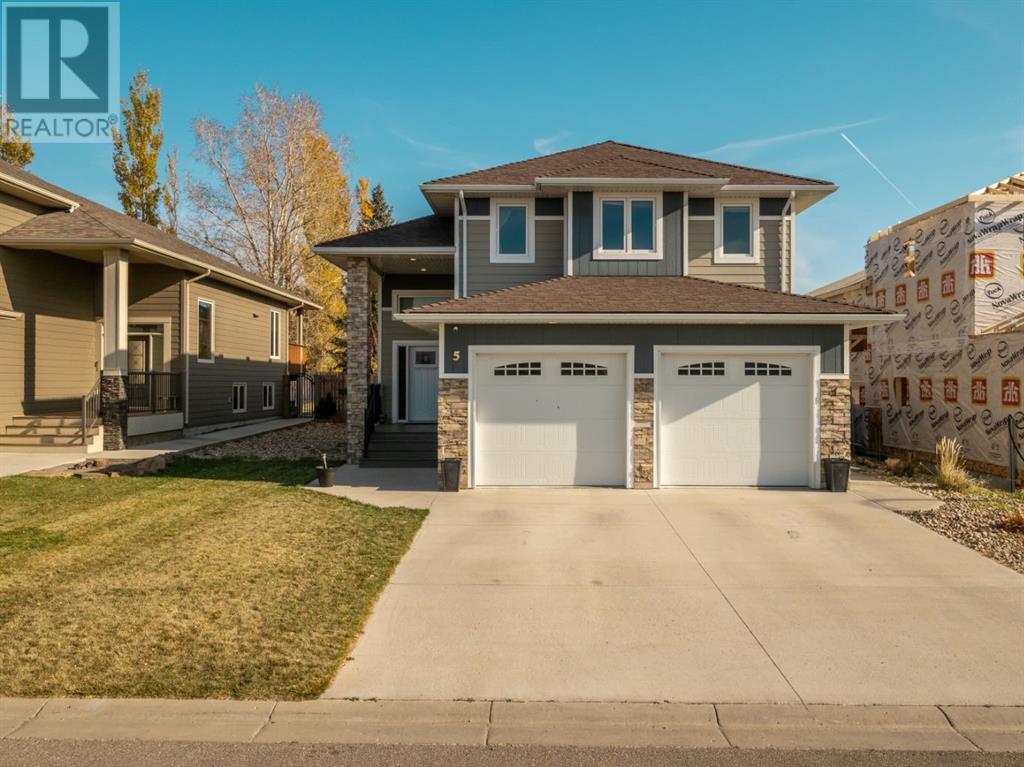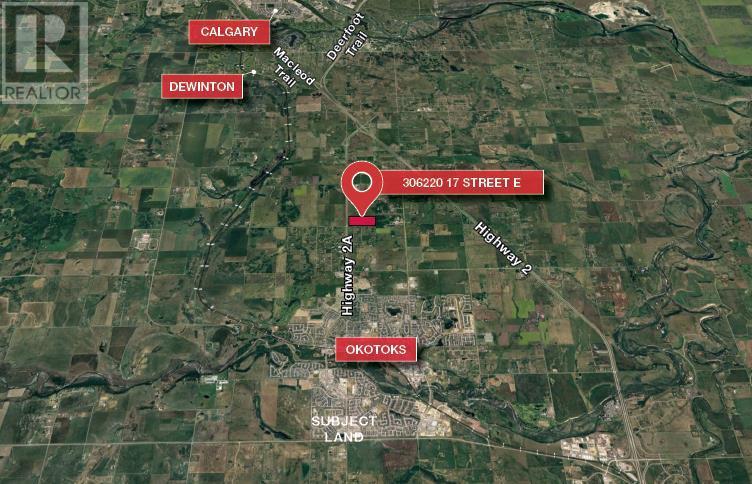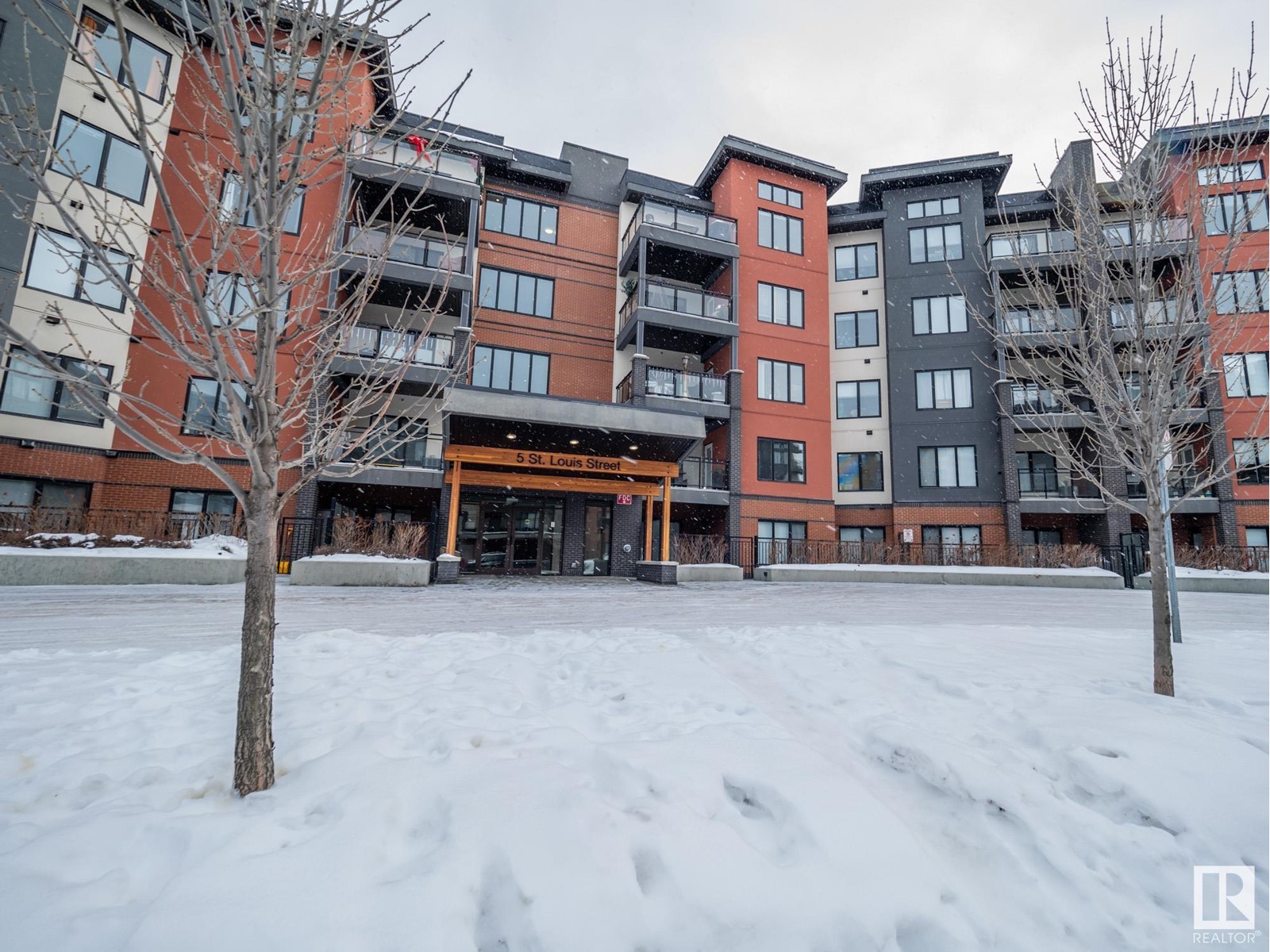1102 Whitfield Avenue
Crossfield, Alberta
A wonderful Opportunity! Buy this charming 4 bedrooms, 2.5 bathrooms, home with over 2900 sq ft of developed space. Located in PRIME spot directly across the street from a park, Crossfield Elementary, W.G. Murdoch School, Crossfield & District Community Hall, and Pete Knight Memorial Arena. Sitting on a Corner lot is where you find this charming home featuring high 9 ‘ceilings, updated bathrooms, black kitchen cabinets with stainless steel appliances, main floor laundry, flex room, infloor heating, just to list a few. There is an Oversized 24x24 double car attached garage with additional parking on the side for additional cars or RV. Take advantage of the large LEGALIZED basement suite in this home, featuring 1 bedroom plus den, 1 bathroom, full kitchen, high ceilings and large windows, Separate laundry, complete with 2 entrances, and all up to code making it a perfect property to live up and rent down. Crossfield is a family-friendly place, conveniently located 29 minutes from Calgary and minutes from Airdrie giving you access to all the amenities, recreation and shopping you can desire. Other features about this home, most of the windows have been replaced, the Boiler and hot water tank are about 6 years old, In -floor heating in the basement, heating could added to the garage, and new roof shingles within the last 2 years. (id:50955)
Kic Realty
4131 48 Avenue
Innisfail, Alberta
Prepare to be Wowed! This little bungalow has been extended to over 1500 square feet, updated and improved over the years, and now perfectly blends the charm of its era with modern functionality. Starting with three beautiful covered verandahs facing both east and west, you enter the home to hardwood floors, 9 foot ceilings, sparkling chandeliers, vinyl windows and solid core doors. There are a total of three bedrooms on the main floor, the front bedroom has been fitted with built-in shelving and makes a lovely office, and the primary bedroom has been extended and given a bay window facing the back yard. There is a dedicated formal dining room with extensive storage. And the kitchen is incredible - a huge island with gas stove, additional sink and storage, a wall oven, walk-in pantry, and miles of custom cabinetry and granite countertops. There is a quaint informal eating area, a half bath, and access to the yard. The basement is only partly finished, but has two furnaces, two sump pumps, updated electrical, and 8 foot ceilings. The yard is a real oasis, with beautiful water features, raised decks and walkways and thriving flower gardens. Top it off with a huge 30x40 heated garage with workshop and additional RV parking. What a full package! This one is a must see property. (id:50955)
Century 21 Maximum
4912 51 Avenue
Alix, Alberta
Situated on SIX spacious residential lots in the Village of Alix, this 3-bedroom home offers endless potential. Whether you are looking to make it your own with some updates or explore the possibility of developing the surrounding lots, the opportunities are limitless. Alix is a welcoming community known for its friendly residents, active Recreation Center, beautiful lake, and Main Street. This home will require updates, making it the perfect canvas for your vision. Close commute to Lacombe, Stettler and Red Deer, Don't miss out on this opportunity to invest in a great area with a strong sense of community. (id:50955)
RE/MAX 1st Choice Realty
329 2 Street W
Bow Island, Alberta
Looking for an affordable and cozy home in Bow Island, Alberta? This charming 2-bedroom property is the perfect choice for first-time buyers, small families, or investors seeking a reliable revenue property. With its functional layout, high 9-foot ceilings and bright, inviting spaces, this home offers excellent value for anyone looking to make a smart investment. The house features two spacious bedrooms, providing plenty of room for rest and relaxation. A well-appointed 4-piece bathroom offers convenience. The sunny sunroom is wonderful for growing indoor plants. The den adds versatility to the space and can easily serve as an office, hobby room, or additional storage area. The corner lot has tremendous development potential (subject to town approval). This home is close to all the amenities you need, including schools, parks, and shopping. Whether you're looking to move in and make it your own or rent it out for steady income, this property provides excellent potential. Don’t miss out on this fantastic opportunity! (id:50955)
Grand Realty
5214 Silverpark Close
Olds, Alberta
Bring the whole family! This huge two story home truly provides room for everyone, with over 3160 square feet of living space including 4 massive bedrooms and a large den, 4 bathrooms, two family rooms and a living room, and two dining areas. You won't be tripping over each other here. The eat-in kitchen features stainless steel appliances, real wood cabinetry, great counterspace/workspace and a pantry. The living room and formal dining space are wide open, and there is a spacious but cozy family room at the back of the house with a wood fireplace and sliding doors out to the deck. Main floor laundry and a three piece bath are handy right off the back entrance. Upstairs, you won't believe the size of the primary bedroom, and it offers a walk-in closet, a full ensuite with soaker tub and separate shower, and access to its own balcony. Two other king size bedrooms and a full bath round out this floor. The basement is fully developed with another bedroom, the large den with walk-in closet, another bath, and all kinds of storage space. The possibilities are endless! Recent updates to this home include vinyl windows, vinyl plank flooring across the main floor, and a newer furnace and water heater. There is a true double attached garage, and the wide lot offers both a front driveway and additional off street parking spaces off the back alley. Make this the home of your dreams, and enjoy small town living at a small town price, just an hour from Calgary. (id:50955)
Century 21 Maximum
5006 50 Av Nw
Gibbons, Alberta
TURNKEY BUSINESS!! Land, Building, Laundromat, Hotel, Tavern & Grill!! UPGRADED in 2019 & 2020 to the Hotel & Tavern with a NEWER RENO of the Laundromat that boasts 8 NEWER Dexter Washer & Dryers. In the upper level you'll find 12 UPGRADED hotel rooms & the Tavern can be found off the Hotel lobby decorated in a Rustic Country theme. The Restaurant/Tavern includes 6 busy VLT'S, coffee shop, cafe, bar, dance floor, lounge & pool table area. Versatile Kitchen w/grills, fryers, freezers, walk-in-cooler, prep area, sinks, office, mechanical room (boiler 3 yrs old) plus the outer Bar area has a w/in/cooler, beverage cooler & so much more! Don't miss out on this GREAT BUSINESS OPPORTUNITY that is generating a great income & has the only laundromat for miles around w/a great weekly cash flow all located on 4 lots to include over 1811.61 sq meters of land, outside patio, lots of parking, lots of room to develop more. Seller financing available. Current financials availble! (id:50955)
RE/MAX Excellence
4618 48 Street
Olds, Alberta
Step into a home filled with character and warmth, located on a beautiful double lot surrounded by mature evergreens and bushes. This five-bedroom, two-bathroom bungalow offers the perfect blend of vintage charm and modern updates, all within walking distance to the college.The main level welcomes you with its timeless arched doorways and original hardwood floors. Imagine hosting family dinners or celebrations in the spacious kitchen with its abundance of cabinets and a cozy breakfast nook, followed by dessert in the formal dining room. The living room is equally inviting, with French glass doors, a natural gas fireplace, and large picture windows that flood the space with natural light. It’s the perfect spot to curl up with a book or share stories by the fire. Downstairs, the fully developed basement is ready to entertain or provide extra living space. The large family room, complete with a wood-burning fireplace, sets the scene for movie nights or game days. With two additional bedrooms, a small kitchenette, and a three-piece bath, this space is ideal for roommates, extended family, or even a cozy guest suite. There’s also a cold room for your preserves and plenty of storage in the utility room, which comes with laundry hookups with a washer and gas dryer. The home has been upgraded over the years. Fresh paint throughout gives it a bright, welcoming feel, while most of the windows have been updated for energy efficiency. Both furnaces have been serviced and are in excellent condition, including a high-efficiency installed in 2013. Extra insulation in the attic and shiplap over the basement’s concrete walls ensure the home stays warm and cozy, even on the chilliest Alberta nights.One of the standout features of this property is the attached double garage with an adjoining workshop, perfect for woodworking, tinkering, or pursuing creative projects. Outside, the fully fenced yard provides a safe, private space for children, pets, or summer barbecues under the sha de of the evergreens. (id:50955)
RE/MAX Aca Realty
817 Highway
Rural Wheatland County, Alberta
Need A Home for your Acreage. Second Dwelling for Parents/Family. TO BE MOVED at Buyers Expense. Modular Home. One (1) Owner. Includes, Pilings, Skirting, Steps(2) deck. Bright and Spacious. Kitchen and Living Room Open Concept. Laundry Room with passage door. Great to Attach A Double Garage or Additional Bedroom. HOME FOR CHRISTMAS. (id:50955)
RE/MAX Landan Real Estate
2018 31 Avenue
Nanton, Alberta
Welcome to this energy-efficient home, where comfort and sustainability meet! Completed in 2017, this custom-built bungalow offers a low-maintenance lifestyle, ideal for those seeking both style and functionality. The home features an insulated concrete forms (ICF) foundation, ensuring exceptional energy efficiency and significant savings on utility costs. Say goodbye to replacing furnace filters or cleaning ducts, making upkeep a breeze.With in-floor heating on the lower level, you'll stay warm and cozy all winter long, while the thick walls keep the interior cool in summer, ensuring year-round comfort. The open-concept main floor is bathed in natural light, seamlessly connecting the living room, dining room, and kitchen. The kitchen boasts elegant white cabinetry, a modern backsplash, and concrete countertops, complete with a sleek wall-mounted hood fan for a contemporary touch.This bungalow offers ample space with two main floor bedrooms and two more in the developed basement. The home includes 2.5 bathrooms, thoughtfully designed for your convenience. The master bedroom features a walk-in closet and an ensuite bathroom, complete with a deep freestanding tub and custom tile shower, adding a touch of luxury.The spacious basement is perfect for entertaining, with a large family room and bright windows. Enjoy the outdoors with front and back decks featuring durable concrete floors—perfect for relaxing or hosting guests. The lot provides ample space for landscaping and the possibility of adding a detached garage, all secured with a chain-link fence.Located in a newer development, this home offers access to walking paths and wide-open spaces, making it a perfect retreat for nature lovers. Don't miss the chance to make this beautifully designed, energy-efficient bungalow your new home! (id:50955)
Century 21 Foothills Real Estate
#c 5210 55 St
Bonnyville Town, Alberta
Available immediately! Ideally located in Bonnyville with highway 41 Frontage for maximum exposure! This 2500Sq.ft single bay lease space features a front reception space that could work as a retail space, half bath located in the rear shop space. Rear shop space has a 12' X 14' overhead door. Ample space for parking in front and back of the building. Town services as well mean you don't have to worry about hauling water and trucking away waste. A great space to run your business! Make your move today! (id:50955)
RE/MAX Bonnyville Realty
10 Downie Close
Carstairs, Alberta
Here is your opportunity to jump into affordable home ownership or downsize into, where you have a lovely home, your own fenced yard and RV parking. The home is a large open plan and clean but IT'S THE HUGE YARD THAT MAKES THIS PROPERTY AMAZING! It has back alley access so you could easily park your RV in the back yard. It is almost completely fenced and has a large driveway to park several vehicles. There is a west facing deck that is covered so it can be enjoyed for much of the year. There is also a low patio. The house is spacious with a big open area as you walk in the front door with a vaulted ceiling. The kitchen is very efficient with an island, pantry and lots of counter space. There are 2 skylights above the island that provide wonderful natural light. The primary bedroom is large with an ensuite with shower. There is a walk in closet as well. The second and third bedrooms are large and the full main bathroom has a tub with shower as well. The laundry room has the second door to the east yard. There is a big west window and a door to the deck at the kitchen eating area. It's such a nice view with that big back yard. New shingles were done in 2022 as well as repairs on the skylight. The water heater was replaced about 2021. Washer and dryer are new this year. The dishwasher is about 5 yrs old. This manufactured home was built in 2007 in Alberta. It sits on metal pilings. This really is a wonderful place to call home in a quiet part of town. It would also be a perfect rental property. (id:50955)
Quest Realty
5 Prairie Lake Court
Taber, Alberta
Welcome to Prairie Lake Estates, a community celebrated for its scenic walking paths and tranquil pond. This exceptional home, nestled in a quiet cul-de-sac, boasts incredible curb appeal. Step inside to a grand foyer that leads to a spacious open-concept main floor. Vaulted ceilings lend an airy feel to the living room, while the stunning kitchen impresses with its stylish backsplash, stainless steel appliances, oversized quartz island, and generous pantry. The main floor also includes two sizable bedrooms and a well-appointed four-piece bathroom. Upstairs, the primary suite is a bright, private retreat with large windows offering picturesque views of the neighborhood. This suite features a luxurious four-piece ensuite with dual sinks, a spacious walk-in shower, and a walk-in closet. From the primary bedroom, enjoy a striking view of the main floor below. The finished basement offers even more living space, with a large recreational area ready for family movie nights, complete with a projector, as well as a three-piece bathroom and two additional bedrooms. The property also includes central air conditioning for year-round comfort, a heated double attached garage, and a large driveway, plus underground sprinklers for both the front and back yards. Outside, the expansive backyard is perfect for entertaining, featuring a covered deck and a designated firepit area for gathering with friends and family. (id:50955)
Real Broker
10211 106 Av
Westlock, Alberta
Welcome to your cozy bungalow, featuring a freshly renovated kitchen complete with elegant granite countertops, brand new cupboards, and modern appliances. The finished basement boasts a comfortable bedroom and a versatile den. Enjoy new flooring throughout the main level, complemented by a spacious living room filled with natural light from huge windows. A large breezeway entry leads you to the attached single-car garage. Laundry is conveniently located on the main floor. Step through the garden doors to a generous deck, perfect for entertaining, which includes a beautiful gazebo and hot tub for your relaxation. This move-in ready home is situated on a huge double corner lot adorned with fruit trees, and three storage sheds, all fully enclosed by chain link fencing. (id:50955)
RE/MAX Results
38, 4922 Womacks Road
Blackfalds, Alberta
Welcome to #38 in Broadway Village Mobile Home Park. This 1979, 3 bedroom, home's recent improvements include: a new hot water tank, new furnace, replaced appliances, flooring in the kitchen and bathroom, and updated plumbing. There's new heat trace underneath the home to account for our cold winters as well! The roof of the deck and addition was completely replaced while the rest of the roof was re-sealed. . This lot is much larger than most you see with a home like this and it's located on the edge of the park! (id:50955)
Exp Realty
#109 4415 48 St
Leduc, Alberta
This 2 bedroom & 2 bathroom unit is ideally situated on the main floor with a bright south exposure. Patio doors to a large, private cement patio with trees. Leduc Mansion was built in 2008 & offers modern features such as eat-up centre island, tile flooring in kitchen & baths, black appliances & corner gas fireplace. Primary bedroom has a walk through double closet & ensuite with an oversized shower with glass doors. In-unit storage and stacked laundry. Underground parking. Pets welcome with approval but only main floor units in complex are allowed a dog under 20 lbs & less than 14” at the shoulder. This unit is part of the rental pool & is perfect for an investor who wants a management company to handle the tenants. Can also withdraw from rental pool and live in the unit. Building has a exercise room & a common area to gather. Many long-term residents & an on-site advisor. Across from Ecole Leduc Junior High. Parks, trails, shopping & restaurants all nearby. Heat & water included in condo fee. (id:50955)
Royal LePage Noralta Real Estate
101 Lazaro Close
Red Deer, Alberta
101 Lazaro Close offers an extraordinary living experience, perfectly complemented by a beautiful park just outside your yard. As you step inside, you'll immediately see yourself entertaining friends and family in the expansive, open-concept main floor. The oversized kitchen, featuring quality appliances, flows effortlessly into the dining area and great room. With soaring ceilings and abundant natural light, the space exudes a warm, inviting atmosphere. Adjacent to the kitchen is a large butler's pantry—ideal for a coffee station or extra food prep. It also provides easy access to the mudroom, perfect for unloading groceries directly from the finished garage. French doors to a partially covered, expansive deck, where summer nights can be spent relaxing in the hot tub. The main floor also includes a versatile office space that can easily be converted into a fourth bedroom if needed. Upstairs is where you will find a cozy sitting area that overlooks the main floor, offering a peaceful retreat. The Master Bedroom is a true oasis, generously sized to accommodate any bedroom suite. The luxurious ensuite features double sinks, a large tiled shower, a stand-alone soaker tub, and a walk-in closet complete with its own laundry area.The lower level is designed with comfort and entertainment in mind, boasting a wet bar in the family room, two additional bedrooms, one ensuite bathroom, a separate bathroom, plus another laundry room. The home remains cozy in the winter with in-floor heating in the basement and garage, and cool in the summer with central air conditioning. The fully finished yard, maintenance-free decking, and vinyl fencing mean there's nothing left to do but move in and enjoy this spectacular home. (id:50955)
RE/MAX Real Estate Central Alberta
306220 17 Street E
Rural Foothills County, Alberta
Prime Development Land: 72.2 ± acres located just north of Okotoks, ideal for commercial development. Convenient access with 17 Street in place, facilitating future commercial projects. Elevated land from West to East providing exceptional views. Potential to subdivide the west portion for commercial use. Property sold ‘as is-where is’. Existing tenants in both dwellings can stay during development planning or opt for vacant possession.*Pasture with an optional hay agreement that can continue post-sale. (id:50955)
Maxwell Canyon Creek
6305 56 Av
Beaumont, Alberta
Visit REALTOR® website to obtain additional information.** 4 BEDROOMS / TRIPLE CAR GARAGE / MAIN FLOOR DEN/office / room / SOUTH FACING BACKYARD!!! Welcome to this amazing property that has something for everyone! The generously sized rooms, triple car garage, The grand staircase in the foyer is so impressive, and the main floor den is perfect for those who work from home. Meanwhile, the massive bonus room is a kid's dream come true, providing plenty of space to play and create memories. The second-floor laundry adds convenience, and the luxurious ensuite with double vanity sinks and a corner tub is the ultimate retreat. Step outside and enjoy the huge southern exposed backyard, perfect for family gatherings and outdoor activities. Stay comfortable inside with the air conditioning, and appreciate the sleek elegance of the granite countertops and hardwood floors. (id:50955)
Honestdoor Inc
705 8 Street
Fox Creek, Alberta
MOVE IN READY HOME JUST FOR YOU.. Beautiful backyard backing on to Hidden park. Three great size bedrooms, a large master bedroom with 1/2 bath towards the back of the house so you can hear the birds singing. Full main bathroom. Kitchen is U shaped and has a fridge, stove, dishwasher ,just a good working space with new flooring. Side dining room opens to the living room. Downstairs you will find a huge family room with new rug, one more bedroom and 3/4 bath. Huge storage room with your washer dryer. Double car garage with shed to round off this beautiful huge back yard with RV parking. Up grades to this home are.. Newer furnace, water heater, water softener, windows, electrical box, new paint thought out home . (id:50955)
Exit Realty Results
4932, 49 Street
Innisfail, Alberta
GREAT LOCATION AT A GREAT PRICE. BRAND NEW EXTERIOR RENOVATION COMPLETED. EXTREMELY LOW OPERATING COSTS OF 3.04/SQFT. WHERE ELSE CAN YOU GET 1,600SQFT OF RETAIL FOR under $1,800.00/MO. BUILDING IS A BLANK CANVAS READY TO SUIT YOUR NEEDS. 10' CEILING HEIGHT THROUGHOUT WITH A 12' CEILING HEIGHT IN THE REAR STORAGE AREA. LANDLORD IS BUSINESS FRIENDLY AND EXCITED TO WORK WITH YOU. OFFERED FOR LEASE BASED ON A BASE RENT OF $10.00/SQFT + NNN. (id:50955)
Sundance Realty & Management Inc.
152 Cobblestone Gate
Airdrie, Alberta
** Open House at Cobblestone showhome - 1094 Cobblestone Blvd: Jan. 4th 1-4pm and Jan. 5th 1-4pm ** Welcome home to the Talo by Rohit Homes. This purposefully designed 1,506 sq ft end unit has a spacious main floor equipped with a large kitchen, an island that seats 4 people, plus a rear entry with built-in coat hooks and a bench. Upstairs, the space has been beautifully designed to flow between the master suite and two secondary bedrooms. The flex room and convenient laundry room separate the bedrooms for added privacy. Unfinished basement with side entrance and an oversized single, 20x22 garage at rear. Front and back landscaping included **Photos are representative and the interior colors may be different (id:50955)
Exp Realty
160 Cobblestone Gate
Airdrie, Alberta
** Open House at Cobblestone showhome - 1094 Cobblestone Blvd: Jan. 4th 1-4pm and Jan. 5th 1-4pm ** Welcome home to the Talo by Rohit Homes. This purposefully designed 1,506 sq ft end unit has a spacious main floor equipped with a large kitchen, an island that seats 4 people, plus a rear entry with built-in coat hooks and a bench. Upstairs, the space has been beautifully designed to flow between the master suite and two secondary bedrooms. The flex room and convenient laundry room separate the bedrooms for added privacy. Unfinished basement with side entrance and an oversized single, 20x22 garage at rear. Front and back landscaping included **Photos are representative and the interior colors may be different (id:50955)
Exp Realty
33 Cobbleridge Place
Airdrie, Alberta
** Open House at Cobblestone showhome - 1094 Cobblestone Blvd: Jan. 4th 1-4pm and Jan. 5th 1-4pm ** Welcome to the Hudson, a charming laned duplex boasting 1630 square feet of carefully designed living space. This beautiful residence, brought to you by Rohit Homes, greets you with paved parking pad in the back for convenience and accessibility. Step into the heart of the home, where the spacious kitchen steals the spotlight with its floor-to-ceiling cupboards and sleek quartz countertops, providing ample storage and a stylish cooking environment. The open concept layout, adorned with large triple-pane windows, fills the home with natural light and creates a welcoming atmosphere. The Hudson features three bedrooms, 2.5 baths, and an upstairs laundry room for added convenience. The master suite is a luxurious retreat with a 5-piece ensuite bathroom, offering a perfect blend of comfort and elegance. Separate side entrance creates many options for the basement. Designed by a local interior designer, the duplex showcases a thoughtful and aesthetically pleasing interior, making every corner a delight to the eye. The Hudson is not just a home; it's a lifestyle. The inclusion of a side entrance adds flexibility and potential for customization, allowing you to tailor the space to your unique needs. Whether you're entertaining guests in the open living spaces or enjoying a quiet evening in the master suite, this home caters to a variety of lifestyles. With Rohit Homes' commitment to quality craftsmanship and attention to detail, the Hudson promises a blend of functionality and aesthetics, creating a haven you'll be proud to call home. Photos are representative from a previous build. (id:50955)
Exp Realty
#306 5 St Louis St
St. Albert, Alberta
Welcome to Grandin Parc Residence and this beautiful 707sqft, 1 bedroom plus den condo with south views over the park. Entering the unit you are greeted by the sleek white kitchen with white ceiling height cabinets, SS appliances, pantry/laundry, and granite counters with breakfast island that open directly into the dining space. The open concept living/dining spaces feature a wall of south facing windows that flood the space tons of natural light, and next to the living room there is a perfect little den space for that home office. The bedroom is a great size and has a full walk in closet and is right next to the spa like 4pc bath. Outside on the balcony you get great unobstructed south views overlooking the park for those summer days. Extra bonuses with the unit are Air Conditioning, a Titled underground parking and separate titled storage locker. Well cared for building with a full fitness room, party room, and is pet friendly. This is one unit not to be missed! (id:50955)
Maxwell Challenge Realty




