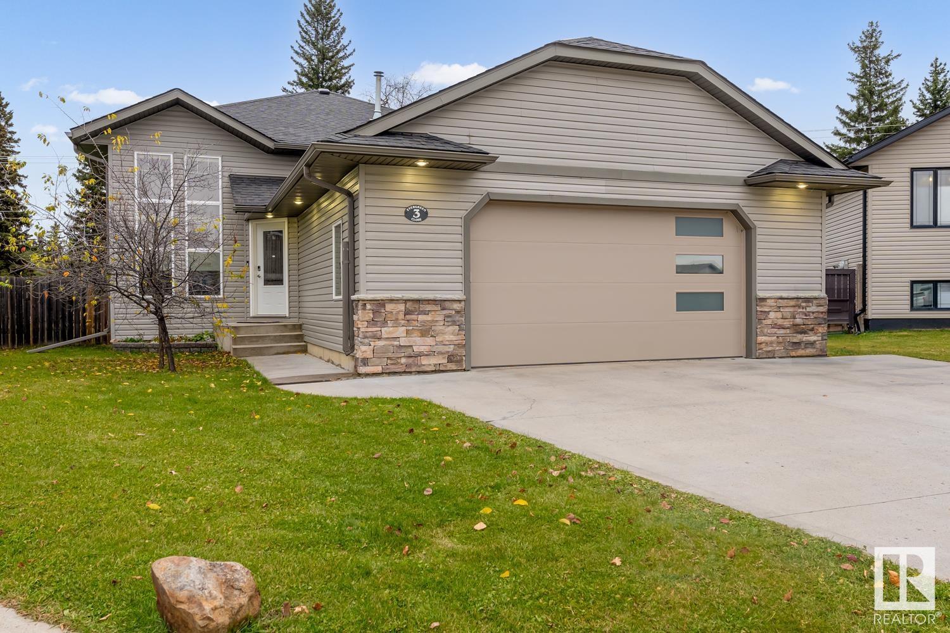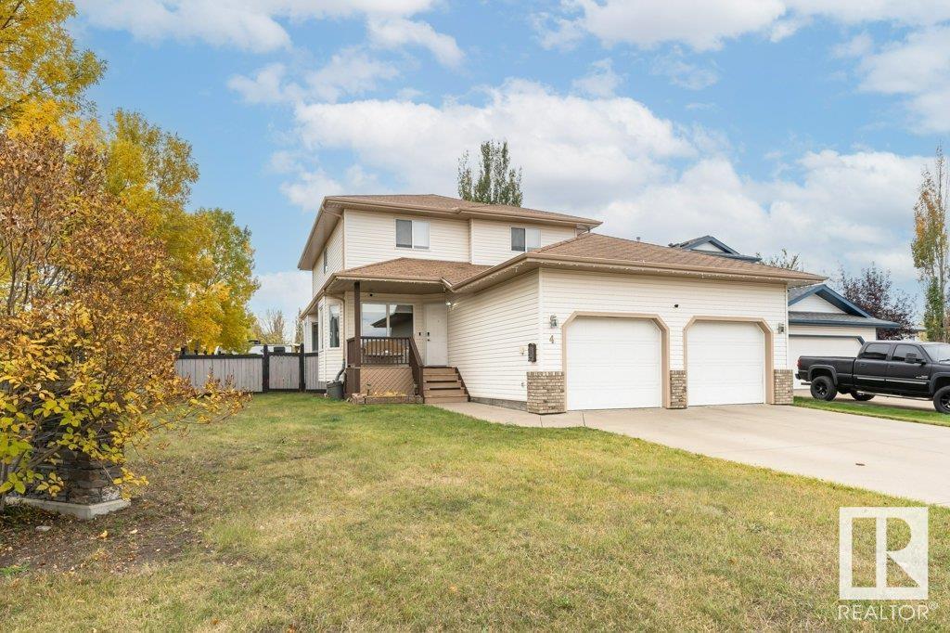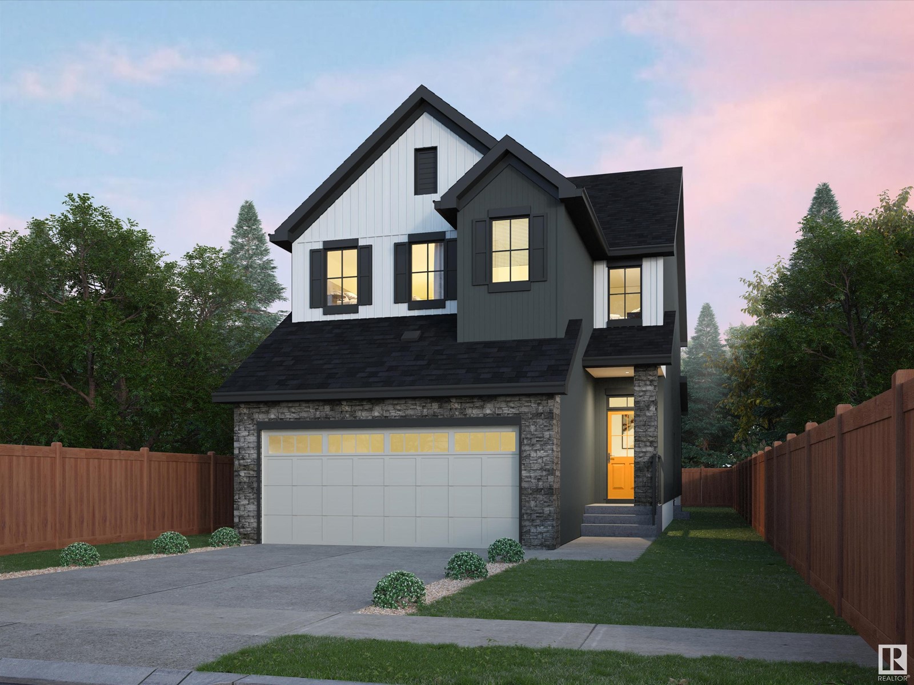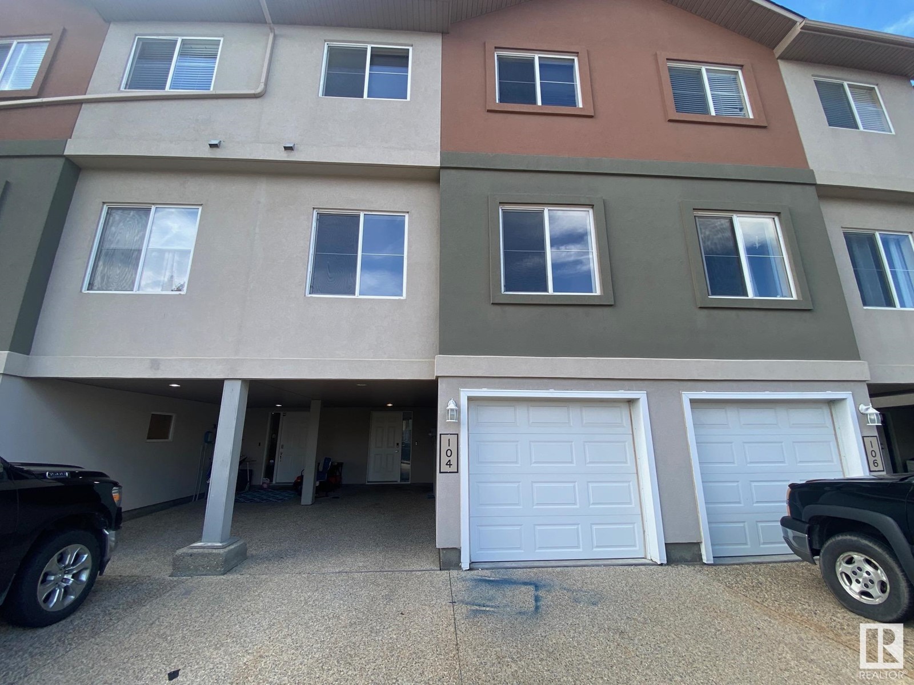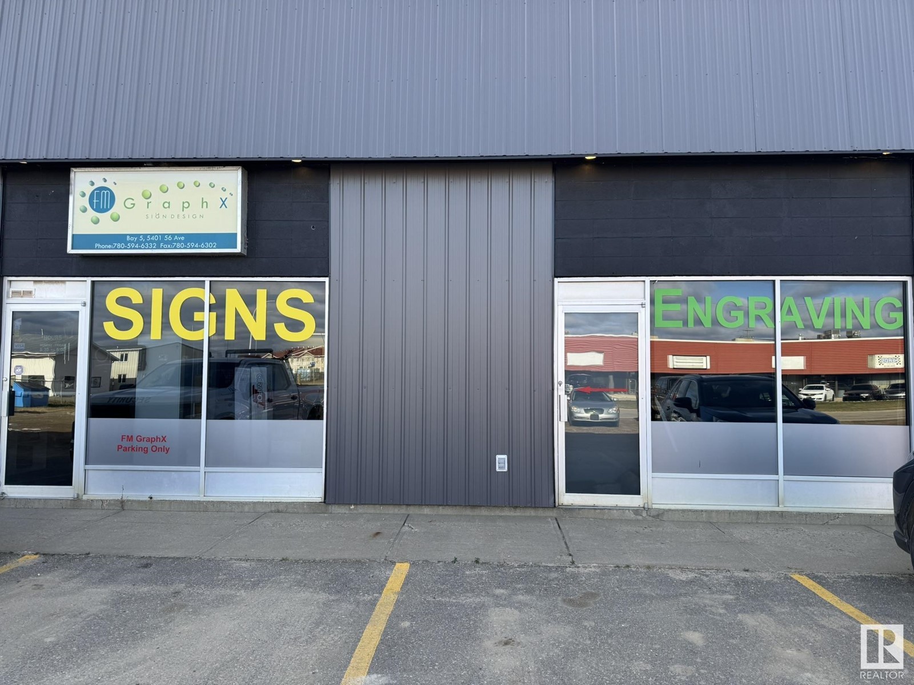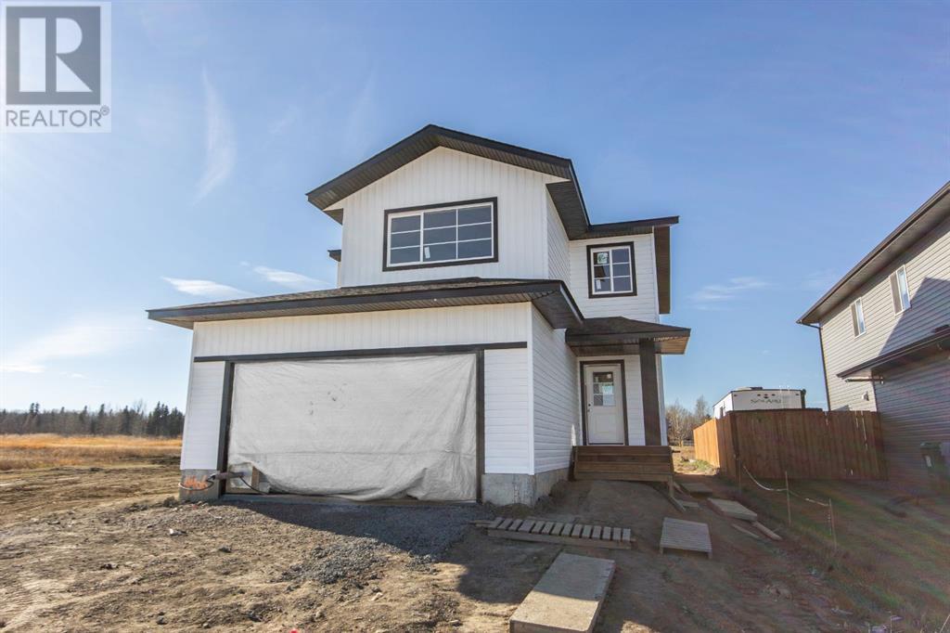#224 55101 Ste. Anne Tr
Rural Lac Ste. Anne County, Alberta
Welcome to The Estates at Waters Edge, a lakeside community with marina, outdoor pool and beachside park! This WALK OUT BUNGALOW features 4 bedrooms, 3 bathrooms, dbl attached garage and sits at over 1400 sqft with a total of 2800 sqft of living space with the walkout BSMT. Upon entering this home you are greeted with vaulted ceilings and contemporary finishings, luxury vinyl plank flooring, and STUNNING lake views! The spacious open concept main floor boasts a chefs kitchen with stone counters, beautiful cabinetry, SS appliances, floor to ceiling fireplace in living room with access to your outdoor patio, PERFECT for entertaining! The master suite features SPA like ensuite, walk-in closet and spacious bedroom with tons of natural light and patio access. Finishing off the main level is the second bedroom, main bath and laundry room! The walkout bsmt continues the entertaining ease with LARGE rec room, 2 more bedrooms and full bath! Outside is fully landscaped with fire pit and covered patio! MOVE IN READY (id:50955)
Exp Realty
4 Evergreen Cl
Wetaskiwin, Alberta
Beautiful 1/2 Acre Lot inside the City Limits! Ideal Pie shaped lot for privacy with easy access to utilities, all within prestigious Evergreen Country Estates. Incredible location to build the home of your dreams. This quiet subdivision is just a short commute to Leduc, Nisku, the International Airport and Edmonton! (id:50955)
RE/MAX River City
3 Evergreen Cl
Cold Lake, Alberta
Exhibiting quality craftsmanship throughout. Located in a quiet cul de sac, minutes to the Md campground and the jewel of Cold Lake North Kinosoo Beach. Main floor features gleaming hardwood, abundance of natural light, open concept living room, dining area, and chefs dream kitchen, Cambria counters, sizeable island, corner pantry, stainless appliances (gas stove). Main floor additionally provides your primary bedroom, with WIC, and 3 pc ensuite. Second bedroom has a perfect little reading nook. Completing the main is your 4 pc bath, and built in desk space. Basement greets you with ample natural light, sprawling family room, with the built in dry bar, gas fireplace with mantel, and 3 additional large bedrooms, all warmed with in floor heat. You will love the direct access in the winter coming in through attached heated garage leading through to the laundry room. Shingles replaced Oct.2024, home comes with central AC. Great opportunity to live in a wonderful community close to all lake life has to offer. (id:50955)
Royal LePage Northern Lights Realty
8602 99 Av
Fort Saskatchewan, Alberta
This spacious 3-bedroom bungalow is located on a large corner lot and offers 1240 square feet of living space. It comes with a 24' x 22' attached two-car garage. The main floor features a generous living room with a cozy gas fireplace, a country-style kitchen with plenty of counter and cabinet space, a dining area, a four-piece bathroom, and three well-proportioned bedrooms. The primary bedroom includes a convenient two-piece ensuite. The basement includes a three-piece bathroom and a den/workshop area, with the rest of the space ready for custom development. The home also includes a sprinkler system, garden area, and an abundance of perennials. (id:50955)
RE/MAX Elite
5519 42 St
Drayton Valley, Alberta
This beautifulhome offers a wonderful location near Northview Pond and Aurora School! This features the most amazing of custom built gourmet kitchens with solid cherry wood cabinets complimented with granite counter tops & built in Viking Professional SS appliances:-fridge, gas stove, double ovens, warming drawer and a BI dishwasher. The vaulted ceiling in the kitchen boasts a great window package overlooking a large fenced backyard complete with a fire pit area with a pergola. The main floor features beautiful slate tile and a wood burning fireplace and vaulted ceiling. Upstairs one finds Jatoba hardwood. The master bedroom boasts a 5 piece ensuite complete with a skylight and jetted tub. The 4th level includes a 5th bedroom and a sauna! The home was painted inside recently and brand new shingles went on in 2023! (id:50955)
Century 21 Hi-Point Realty Ltd
19 Lincoln Gr
Spruce Grove, Alberta
Spectacular in Stoneshire! Welcome to 19 Lincoln Green tucked away in one of Spruce Grove's most desired neighbourhoods. Located on a massive pie-shaped lot with tons of privacy is this 2400+ sq ft two storey home designed with family living as its top priority. The main floor features a wide-open kitchen to dinette to living space that is perfect for entertaining and those family nights! Finishing this level is a spacious den/flex space, a two piece bathroom, and a walk-through pantry that helps keep things organized! Looking for four bedrooms upstairs? Here it is! The laundry room and a cozy bonus room are also located here! The primary bedroom is spacious and features a gorgeous en-suite and walk-in closet with natural light! Enjoy central AC in the summer! The double attached garage is heated for the coming winter months! Outside is stunning with several outdoor living spaces on your tiered low maintenance deck! So much to enjoy here! (id:50955)
RE/MAX Preferred Choice
134 Canter Wd
Sherwood Park, Alberta
Welcome to The Sydney, by Rohit - Award Winning Builder, located in the newest Sherwood Park Community of Cambrian. This 2208 sqft, 2 Storey home offers 4 bedrooms, 2.5 baths & DOUBLE garage. The Neoclassical Revival design style will WOW you as soon as you enter the thoughtfully designed open concept main level with a stylish kitchen that offers plenty of cabinets, walk through pantry & island that over looks the dining & living area. Den & 1/2 bath compliment the layout. Moving upstairs you will find a king sized primary suite featuring a WI closet & 4pc ensuite. 3 bedrooms (1 with walk in closet) are all generous in size, a 4pc bath, laundry & bonus room compliment this stylish home! SIDE ENTRANCE to the BASEMENT. You will LOVE living in Cambrian located north on Clover Bar Road just east of Greenland Garden Centre, featuring multiple parks, playgrounds & 8kms of ravine trails through Oldman Creek! It will also be the home to future schools & shopping PLUS easy access to Hwy 16 & the Anthony Henday. (id:50955)
RE/MAX Elite
142 Canter Wd
Sherwood Park, Alberta
Welcome to The Willow, by Rohit - Award Winning Builder, located in the newest Sherwood Park Community of Cambrian. This 1868 sqft, 2 Storey home offers 3 bedrooms, 2.5 baths & DOUBLE garage. The Haute Contemporary design style will WOW you as soon as you enter the thoughtfully designed open concept main level with a stylish kitchen that offers plenty of cabinets, WI pantry & island that over looks the dining & living area. Guest bath compliments the layout. Moving upstairs you will find a king sized primary suite featuring a WI closet & 5pc ensuite. 2 bedrooms are both generous in size, a 4pc bath, office, bonus room & laundry room compliment this stylish home! SIDE ENTRANCE to the basement! You will LOVE living in Cambrian located north on Clover Bar Road just east of Greenland Garden Centre, featuring multiple parks, playgrounds & 8kms of ravine trails through Oldman Creek! It will also be the home to future schools & shopping PLUS easy access to Hwy 16 & the Anthony Henday. (id:50955)
RE/MAX Elite
4 Westpark Wd
Fort Saskatchewan, Alberta
INCREDIBLE LOT AND LOCATION! This fully finished 4 bedroom 4 bathroom home has plenty to love AND GET THIS, on the 8,650 sqft lot! On the corner of a very quiet cul de sac, JUST STEPS AWAY FROM THE RIVER VALLEY PATHWAYS your next home has an update main floor that includes kitchen with new cabinets and countertops, a large island and walk in pantry with custom shelves. The living room has new vinyl plank flooring and bay windows to the covered front porch, & the family room has a cozy fireplace and windows opening to your epic fully fenced back yard! Main floor laundry room then upstairs is 3 spacious bedrooms, 2 bathrooms including a primary ensuite with soaker tub and separate shower. TWO staircases take you to your fully finished basement with a 4th bedroom, a spacious den & large rec room, a storage room & under the stairs storage too. Outside is a newer concrete patio & wide open spaces for your firepit PLUS HUGE side yards for family play or your own RV OR BOTH! GREAT LOCATION in Westpark, MUST SEE! (id:50955)
Royal LePage Noralta Real Estate
10 Garcia Pl
St. Albert, Alberta
Solid bungalow on a beautiful lot situated in Grandin, St. Albert, is ready for your family! This full Air-conditioned home is a great property with huge living area, dining room plus a cozy family room with fireplace right off the kitchen. The Master bedroom has his and her walk-in closets and a 5-piece ensuite with soaker tub! The other two bedrooms on the main are a perfect size for the growing family. Downs stairs is finished with 1 bedroom, exercise area and huge family/rec room. Enjoy your insulated and drywalled, double car garage. Outside is a private oasis complete with hot tub, deck, sitting area, perennial garden, Built in Natural Gas BBQ area, storage shed and more! (id:50955)
Royal LePage Prestige Realty
146 Canter Wd
Sherwood Park, Alberta
Welcome to The Sydney, by Rohit - Award Winning Builder, located in the newest Sherwood Park Community of Cambrian. This 2208 sqft, 2 Storey home offers 4 bedrooms, 2.5 baths & DOUBLE garage. The Ethereal Zen design style will WOW you as soon as you enter the thoughtfully designed open concept main level with a stylish kitchen that offers plenty of cabinets, walk through pantry & island that over looks the dining & living area. Den & 1/2 bath compliment the layout. Moving upstairs you will find a king sized primary suite featuring a WI closet & 4pc ensuite. 3 bedrooms (1 with walk in closet) are all generous in size, a 4pc bath, laundry & bonus room compliment this stylish home! SIDE ENTRANCE to the BASEMENT. You will LOVE living in Cambrian located north on Clover Bar Road just east of Greenland Garden Centre, featuring multiple parks, playgrounds & 8kms of ravine trails through Oldman Creek! It will also be the home to future schools & shopping PLUS easy access to Hwy 16 & the Anthony Henday. (id:50955)
RE/MAX Elite
162 Canter Wd
Sherwood Park, Alberta
Welcome to The Sicily, by Rohit - Award Winning Builder, located in the newest Sherwood Park Community of Cambrian. Purposefully designed to make living better! This 2188 sqft, 2 Storey home offers 3 bedrooms, 2.5 baths, DOUBLE garage & side entrance to the basement. The Ethereal Zen design style will WOW you as soon as you enter the thoughtfully designed open concept main level with a stylish kitchen that offers plenty of cabinets, pantry & island that over looks the dining & living area. Den & guest bath compliment the layout. Moving upstairs you will find a king sized primary suite featuring a walk in closet & 5pc ensuite. 2 bedrooms (1 with WI closet) are both generous in size, a 4pc bath, laundry & bonus room compliment this stylish home! You will LOVE living in Cambrian located north on Clover Bar Road just east of Greenland Garden Centre, featuring multiple parks, playgrounds, dog park & 8kms of ravine trails through Oldman Creek! It will also be the home to future schools & shopping. (id:50955)
RE/MAX Elite
#104 104 West Haven Dr
Leduc, Alberta
This luxury gated townhouse is an incredible value! Spanning almost 1600 sqft, it includes an attached garage, a covered carport, and parking space for up to four vehicles. The newly painted home features three spacious bedrooms, with the primary suite offering a walk-through closet and a private 3-piece ensuite. The main level is bright and open, boasting a living room, a kitchen with maple cabinetry, a walk-in pantry, and a large island that overlooks the living area. A 2-piece bathroom and patio doors leading to a covered deck complete this level. The entry-level includes a generous mudroom with laundry facilities, storage space, and access to the backyard. Situated in a gated community, this home is conveniently located near shopping, schools, and provides easy access to Highway 2. This townhouse offers modern comforts and plenty of space in a quiet, well-connected neighborhood. (id:50955)
Homes & Gardens Real Estate Limited
5401 56 Av
Cold Lake, Alberta
FM Graphx is a well-established, revenue-generating signage business in the Cold Lake area, known for its strong client base and stellar reputation. With years of experience, it has become a trusted name in the community, providing a wide range of quality signage solutions for businesses and individuals alike. This turnkey operation comes complete with all the necessary equipment, stock, and materials to continue operations seamlessly. The current owner is committed to providing a smooth transition and is willing to stay on for training, ensuring a successful handover and continued growth in this thriving market. (id:50955)
Coldwell Banker Lifestyle
4202 38a Street
Beaumont, Alberta
This STUNNING 2 storey w/double attached garage located in Triomphe Estates is waiting for you! At 2054 sq. ft this home has 4bedrooms & 3 full bathrooms making it the perfect space for that growing family. The main floor offers an open concept entertaining area w/Kitchen, dining & living room. The kitchen offers a large island w/eating bar & Quartz counter tops, a large dining space and a pantry .With high ceilings that are open to the second level and a cozy fireplace, the living room is the perfect space and lots windows to gather the family. Completing this floor is 1 full bath & a bedroom/den. Upstairs you will find the additional 3 bedrooms (including the HUGE master w/ private ensuite), a bonus room, laundry & the third bathroom. The basement is fully finished with 2 Bedrooms, living room, washroom and a SEPARATE ENTRANCE. (id:50955)
Initia Real Estate
5, 5125 62 Street
Red Deer, Alberta
There isn't a better locale in town for an "adult lifestyle".... literally just steps away from shopping, banking and restaurants yet offering a quiet scenic view from the deck over your backyard! This Highland Green condo'd townhome offers an easy and affordable lifestlye. Main floor laundry, large functional kitchen with granite counters, stainless steel appliance package, hardwood floors, gas fireplace and large primary suite with 4 piece ensuite bath will impress. Attached garage has floor heating... ideal for the hobbyist. Walkout basement has giant family area, third bedroom, 3 piece bath and lots of storage. Underfloor heat and central air conditioning will keep your environment comfortable no matter the weather. Freshly painted in neutral modern color. Great neighbors, great location, great value... the only thing missing is you! (id:50955)
Century 21 Advantage
618 Prospect Avenue
Acme, Alberta
Interior pictures for illustration only - Updated exterior photos of actual home! New build fully finished bi-level, 4 bedroom home on a large 50' x150' lot in the Village of Acme. Walkout from the lower level to your yard that backs onto the schools track and enjoy watching your kids walk to and from the school, with a brand new school being built to accommodate years of growth in this quiet, growing village! Bright, open plan with spacious main level dining, living and, kitchen featuring a large island. 3 Bedrooms and a 4pc bathroom wrap up the main level. Downstairs in the finished walkout lower level you will find a good sized office, the forth bedroom, the second 4pc bathroom and a large rec room that opens up to your huge back yard. The yard will include a large gravel parking pad with the option to additionally a have a garage built. Price includes GST with rebate to the builder, new home warranty, 10x10 garden shed and a $5000 appliance credit at Trail Appliance. Acme is a great family community with tons of recreational options from golfing, outdoor pool, ball diamonds, soccer fields, playgrounds, curling club and campground. Quick commute to Airdrie or Calgary. Drive a little and save a lot on a brand new fully finished home! Photos from previous home built by same builder. Get in early and still have an opportunity to select some options to fit your style! (id:50955)
Exp Realty
291143 Township Road 270 Se
Airdrie, Alberta
Come and check out the excellent current and future Opportunities: 9.69 Acres inside the City of Airdrie, Alberta • Approved City of Airdrie Interim Use Area with a multiple variety of interim business uses • Located on paved Yankee Valley Boulevard adjacent to Airdrie AirPark • Within the Southeast Yankee Valley Boulevard Community Area Structure Plan (Phase 3). • SE YVB ASP is showing future Commercial/Mixed Use and the proposed future Range Road 292 re-alignment provides excellent north-south access to Yankee Valley Boulevard east-west access • Surrounded by Developer owned properties Located within one of Canada's fastest growing cities and ideal for interim business uses (by approval) while you wait for excellent future development potential. Primarily land value, there are a variety of old derelict buildings and a very old "home" with addition, and old mobile home, all of which are sold "as is". Come and check out the opportunities! Call for more details. (id:50955)
Yates Real Estate Ltd
Legacy Real Estate Services
493 West Lakeview Drive
Chestermere, Alberta
UPGRADES!! UPGRADES!! Welcome to the beautiful semi-detached previous show home of Morrison Homes. The house was built in 2019 but the possession was taken in 2023 where modern design meets unbeatable value, experiences 9-foot ceilings, an open-concept layout, and stylish designer touches throughout including gemstone lights. The kitchen boasts tall cabinets, elegant quartz countertops, and sleek stainless steel appliances. Relax and unwind in the great room, where a cozy fireplace takes center stage, framed by large windows inviting abundant natural light. Upstairs, retreat to the spacious primary bedroom, ensuite and large walk-in closet. Two additional bedrooms, a tasteful main bathroom, and an upper-floor laundry room, complete this level. The basement, with roughed-in plumbing, presents an opportunity for future development. Conveniently located near school, parks and lake. This home combines convenience with comfort. Book your showing today!! (id:50955)
Urban-Realty.ca
4406 53 Street
Rocky Mountain House, Alberta
Be the first owner of this beautiful brand new build by Laebon Homes in Creekside! The Riley is a 2 storey plan offering 1928 square feet above grade, a wide open living space filled with natural light, and modern finishes throughout! The kitchen features two tone cabinetry, a large island with eating bar, stainless steel appliances, and a convenient walk-in pantry. The living area is spacious and bright with a large picture window overlooking the backyard, and the adjacent dining area offers access to the back deck through large sliding patio doors. Upstairs you'll find a spacious master bedroom suite with your own private 3 pce ensuite with shower, and a massive walk-in closet. Two more bedrooms share a 4 pce bathroom, and you'll appreciate the convenience of upper floor laundry close to all the bedrooms. You'll love ending your day in the huge bonus room, which makes the perfect space for family movie nights or a relaxing space to wind down. The double attached garage is insulated, drywalled, and taped and is the perfect space for keeping your vehicles or toys out of the weather elements. If you need more space, the builder can complete the basement development for you, and allowances can also be provided for blinds and a washer and dryer through the builder’s suppliers. Front sod is included and will be completed as weather permits. Live worry free with a 1 year builder warranty and 10 year Alberta New Home Warrant, and GST is already included in the purchase price. Taxes have yet to be assessed. This home has an estimated completion date of January 2025. Photos are examples from a previous built home of this floor plan, and do not reflect the finishes and colours used in this home. (id:50955)
RE/MAX Real Estate Central Alberta
6, 7957 49 Avenue
Red Deer, Alberta
2,500 sq. ft. unit with developed mezzanine consisting of 2 offices and a washroom. Main floor has reception area, large office, coffee/break room, and washroom and a shop area of approx. 1,500 sq. ft. Mezzanine has 2 offices and additional storage area. There is an approximately 1,800 sq. ft. fenced compound at the rear of the unit, with shared parking in front of the building. Base Rent is $9.00 per sq. ft. per annum with escalations assuming 5 year lease. Additional/NNN Costs are approximately $4.50 per sq. ft. f0r 2024 including property taxes. (id:50955)
Century 21 Maximum
2403, 505 Railway Street W
Cochrane, Alberta
Welcome to this beautifully refreshed top-floor unit, offering breathtaking views from to the north where you can watch the paraglider and Cochrane's newest landmark sign. heading up to the trip-schools and from your balcony to the west you'll enjoy the snow capped mountains! One of the largest floor plans available, this 2-bedroom + den home boasts an open and airy layout, freshly painted throughout with all-new lighting to create a bright and inviting space. Installed this weekend to your kitchen are all brand new (never used!) sleek, stainless steel appliances.The spacious kitchen features a peninsula with an eating bar, ideal for morning coffees or casual meals. With the brand new Kitchen appliances, you’ll be the first to enjoy cooking in this sparkling kitchen. The primary suite is a true retreat with its own walk-in closet and ensuite bathroom, while the second full 4-piece bath serves as a perfect guest bathroom or offers privacy for a roommate. An additional storage room gives you extra space to stay organized, and your own in-suite laundry adds convenience to everyday living.Enjoy secure underground parking right next to the elevators, plus a bonus above-ground space for an additional vehicle or guests. Situated in a well-managed, well-maintained complex with reasonable condo fees, this property offers worry-free living in the heart of Cochrane. The growing community provides all the amenities you need just moments away.Whether you’re looking for your first home or an excellent rental investment, this move-in ready condo is an opportunity you don’t want to miss! (id:50955)
Real Broker
#86 52328 Hwy 21
Rural Strathcona County, Alberta
Prepare to be enchanted by this impeccably maintained and one-of-a-kind bungalow nestled in Country Club Estates. Situated on 5.93 acres, a scenic drive leads to stunning landscaping and a private lake. Renovated to perfection, spanning approx 9680 sq.ft., it boasts custom architectural elements including a 2-story stacked stone fireplace, vaulted ceilings, skylights, and a spiral staircase. With 5 bedrooms, 5.5 baths, and a private den, it offers ample space. The custom kitchen features Sub-Zero fridge, Wolf appliances, and granite countertops. The family room is spacious with a double-sided wood fireplace. An entertaining lounge leads to a pool room with slide and Jacuzzi spa. The fully finished basement includes a games room, family room, changing rooms, and sauna. Parking for 7 vehicles includes a 5-car heated garage with workshop and a heated double garage. Subdivision potential awaits with Strathcona County approval. (id:50955)
Century 21 Masters
1-4, 4906 50 Street
Rimbey, Alberta
Get out of the City and embrace small town values with this mixed use opportunity in Rimbey. There are currently 2 residential suites with long term tenants in place, a large warehouse type space that would be good for commercial or industrial clients, and a salon that is currently vacant. The owner has applied for the salon to be rezoned for a third residential suite as well. (id:50955)
Realty Executives Alberta Elite



