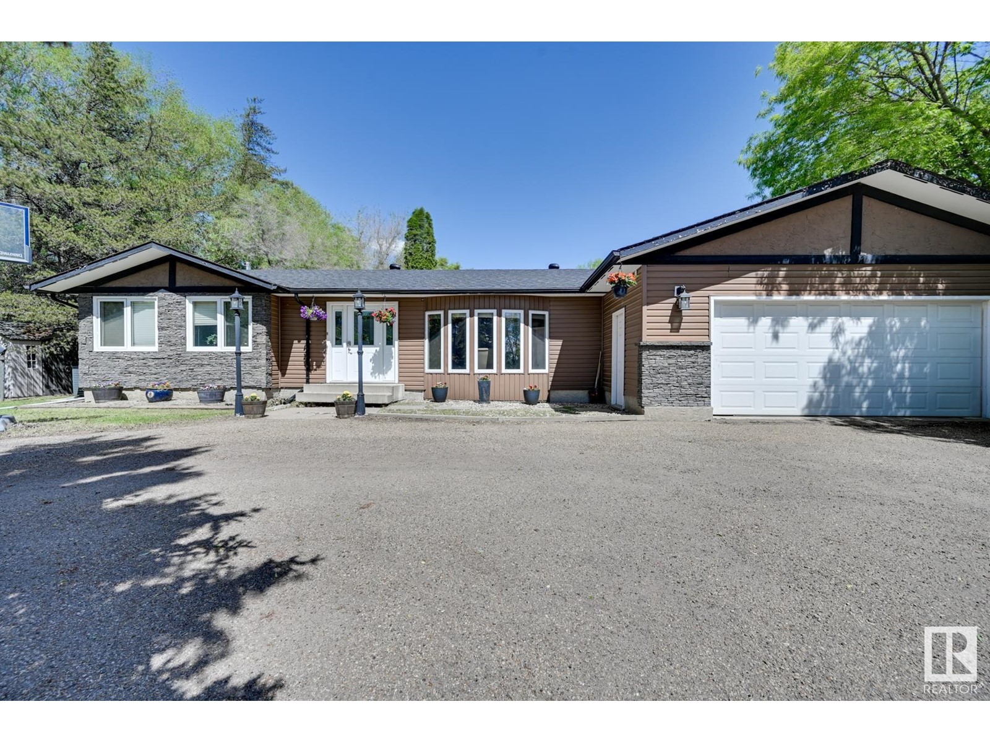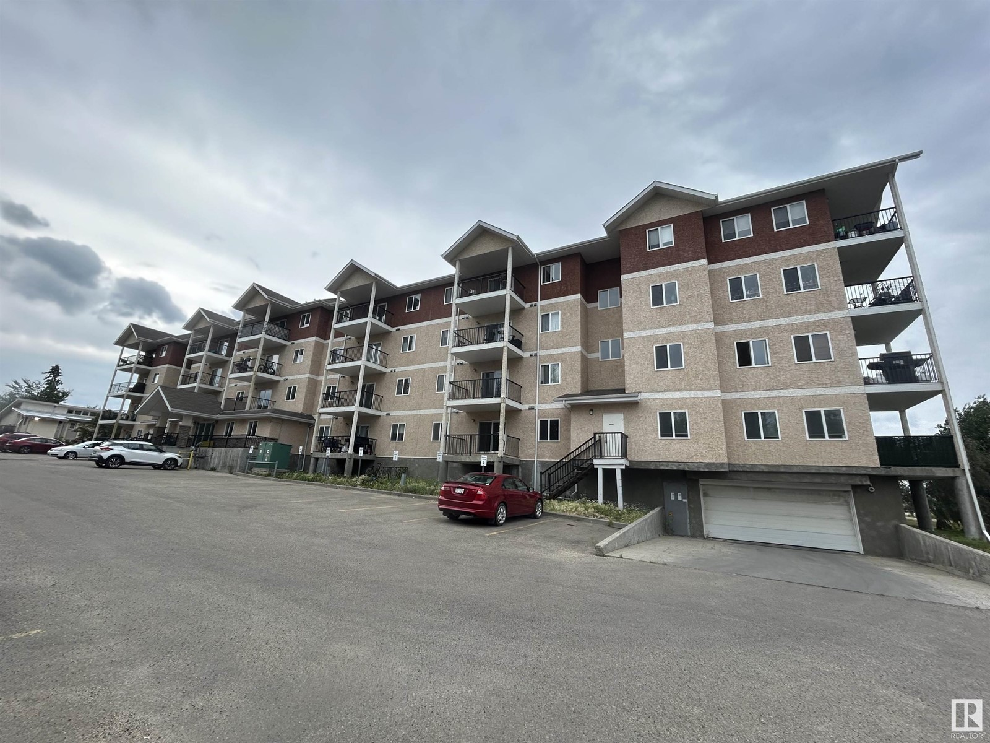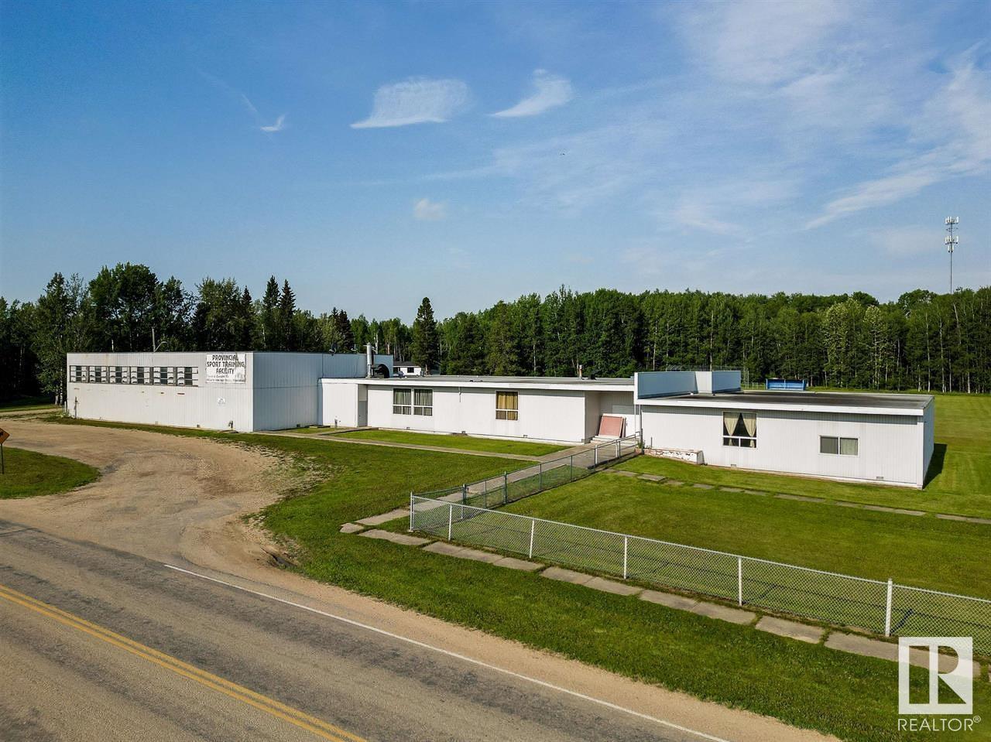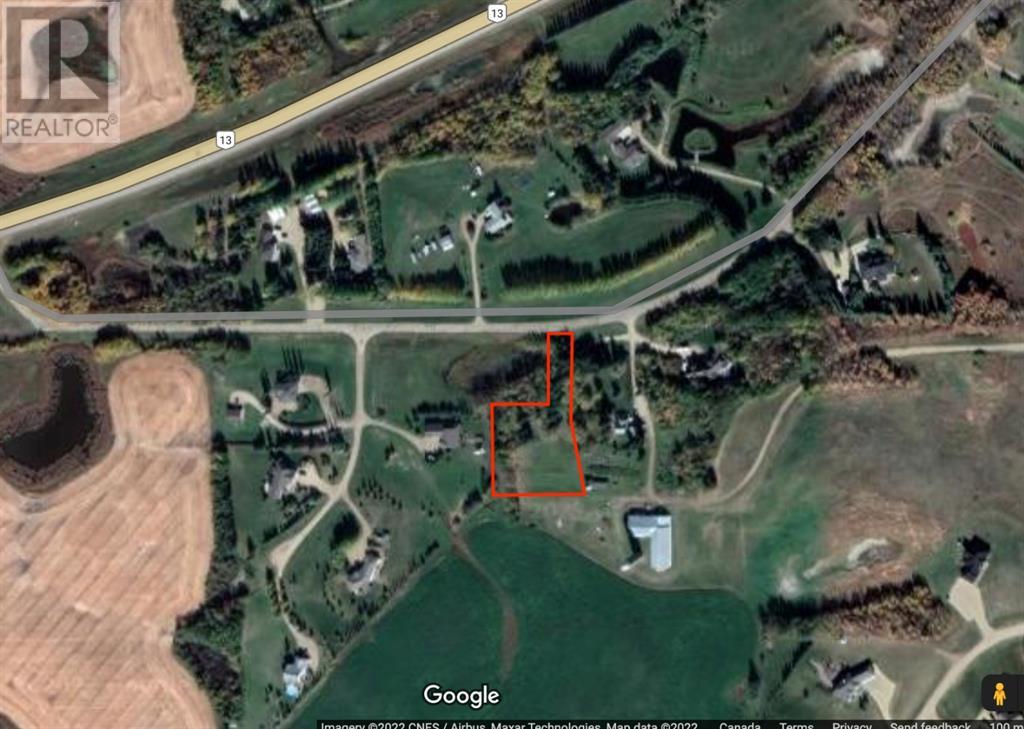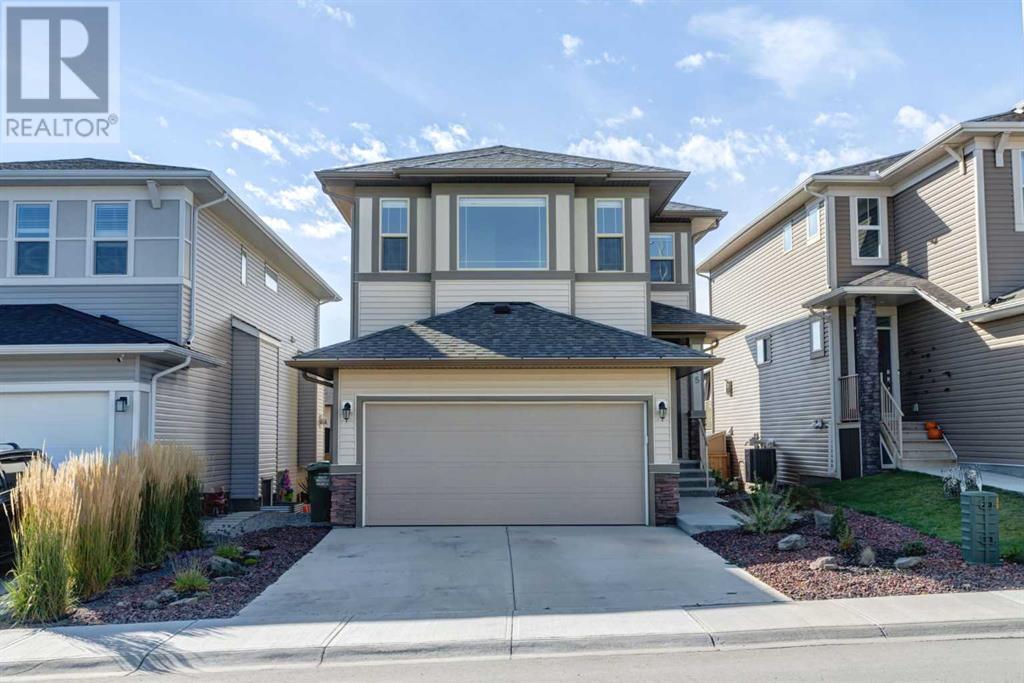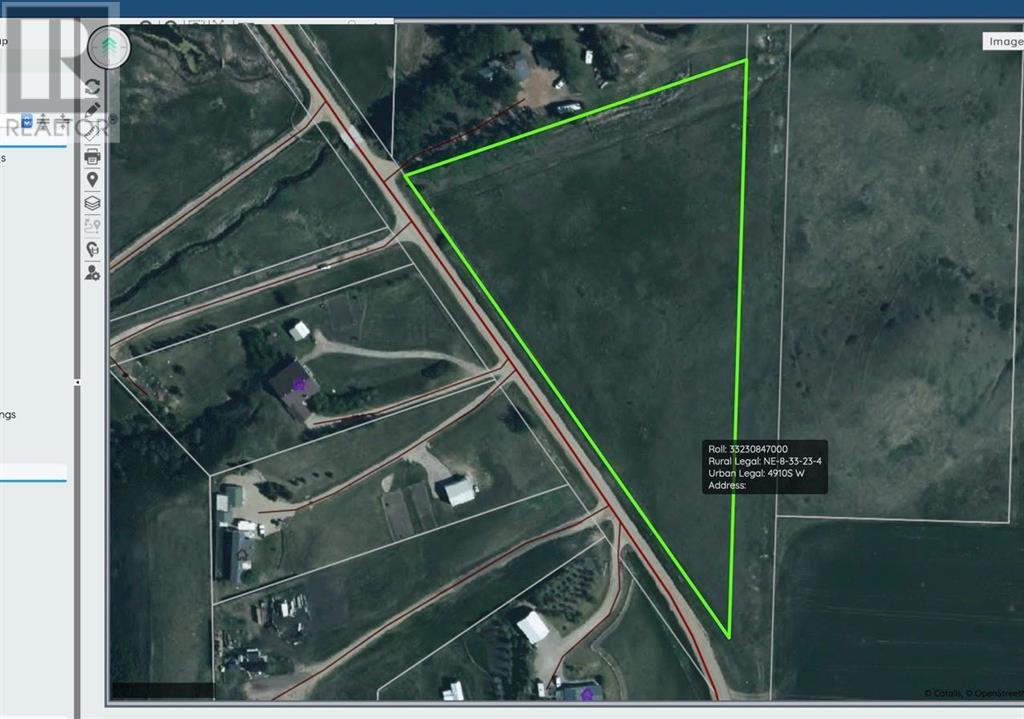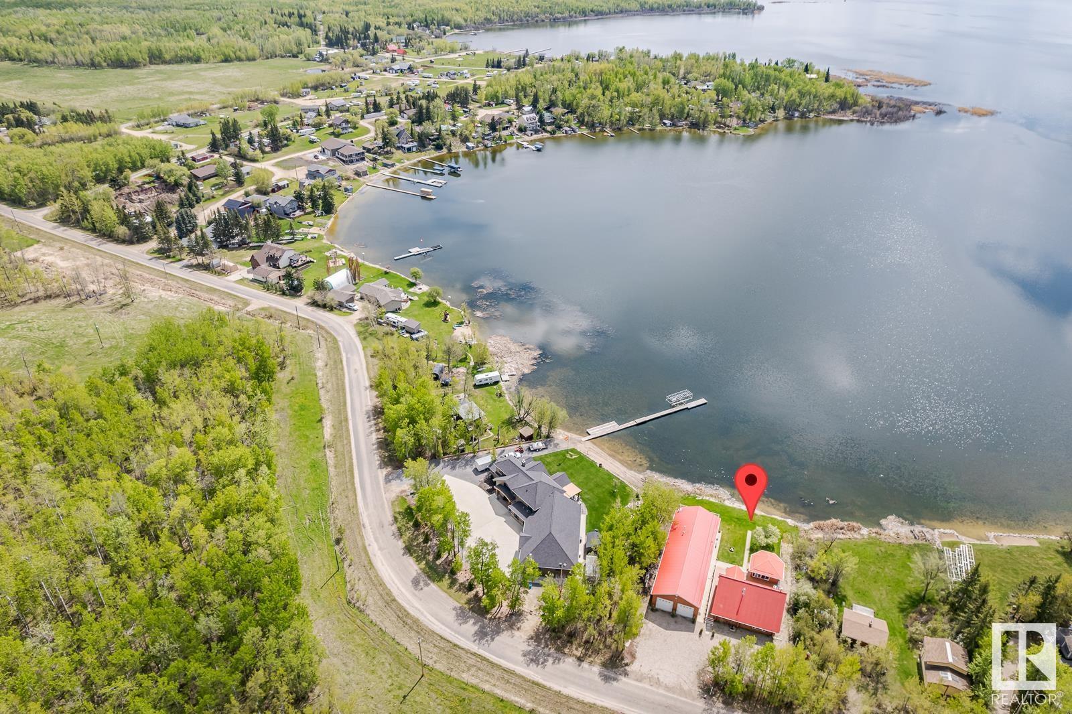2120 21 Avenue
Didsbury, Alberta
Here is a great property for you and your family to call home. This 3 bedroom, 2 1/2 bathroom, 1719 sq ft town house is located just a 1 or 2 minute walk to the elementary and middle schools, which would be so convenient for your children to get to school on time. The property is individually titled so there are no HOA or condo fees. The ground floor features a large front entrance, family room with access to the back yard deck, a good sized laundry room, mechanical room and the single attached garage. Moving up to the middle floor you'll find the living room, complete with corner gas fireplace, to help set the mood for family movie night. Also on this floor is a 2 piece bathroom, the kitchen, dining room and access to a north facing deck where the BBQ's will take place. The 2 children's bedrooms, 4 piece main bathroom, along with the primary bedroom, featuring a 4 piece ensuite, complete the upper floor. You should put this town house on your must-view list to see if it might be exactly what you are looking for. (id:50955)
Front Porch Realty
274034a Range Road 243
Rural Wheatland County, Alberta
This expansive 44.57-acre property, nestled north of Nightingale, offers endless possibilities. Once a bustling dairy farm, the property still boasts a substantial 10,000 square foot barn, built circa 1940, and is complemented by a charming, well-maintained home.The versatile barn, with its impressive size, presents a prime opportunity for conversion into various commercial or agricultural ventures. The land is equipped with fenced corrals and a stock water supply, with potential for additional water sources.The 1,600 square foot main house has been thoughtfully updated, including a modern bathroom and a fully renovated plumbing system. The spacious kitchen features ample cabinetry, counter space, a walk-in pantry, and a cozy dining area. The inviting living room boasts built-in shelves and a picturesque view. A private master suite with an ensuite bathroom, three additional bedrooms, and a convenient main-floor laundry room complete the home’s comfortable layout.Additional structures on the property include a 40x90 shop, a double garage, and a single garage. A second dwelling is also present but requires renovation.Enjoy breathtaking views from this exceptional property.Directions: From Strathmore, head north on Highway 817. Turn east onto Range Road 564, then north onto Nightingale Road. Continue to Township Road 274, turn east, and then left onto Range Road 243.The main house offers 1600 square feet of living space with character and modern updates, including a renovated plumbing system. It features a large kitchen, spacious living room, and a master bedroom with an ensuite bathroom. The property is fenced for livestock, with a stock water supply and potential for additional water sources. Enjoy stunning views from this historic property with ample space for various uses. (id:50955)
Synterra Realty
#304, 2814 48 Avenue
Athabasca, Alberta
Affordable 2 bedroom condo on the top floor of this well kept apartment style condominium. This condo features 2 bedrooms and a 4 piece bathroom. Gas fireplace in the quaint living room and a great layout for entertaining your friends. In-suite laundry and your own private balcony. This is a great investment if you are looking for a low maintenance lifestyle. (id:50955)
Royal LePage County Realty
#26 52472 Rge Rd 224
Rural Strathcona County, Alberta
This fabulous large Ranch Style Bungalow in Hunter Heights is on a peaceful 3 acres lot, in a beautiful and quiet park like setting. This well maintained home is just minutes from Sherwood Park between Baseline Road and Wye Road. The main floor boosts a sunny bright living room, a second family room with a stunning fireplace, classy crown molding throughout, modern kitchen with stainless steel appliances, dining room with a second fireplace with a sliding door out to a large deck for entertaining. Down the halls are three good sized bedroom's, the master bedroom has a 3-piece ensuite, a 4 piece bathroom and a 2-piece bathroom, plus main floor laundry. The lower level has a large entertainment room with a third fireplace, fitness area, large 3 piece bathroom with custom shower, a forth bedroom, and tons of storage etc... High efficiency furnace, hot water on demand with extra storage tank, newer window and roof, and a great double garage! This home is ready for new owners to enjoy country living. (id:50955)
Maxwell Challenge Realty
5620 55 Av
Tofield, Alberta
DEVELOPER ALERT!!! Super location for a multi-family development on the west edge of the Town of Tofield, 30 minutes east of Edmonton/Sherwood Park and 45 minutes from the Edmonton International Airport. 1.45 acre parcel zoned Medium Density Residential. Situated at the end of 55th Avenue in a Cul-de-sac. Note: GST will be dealt with at the time of offer (Judicial listing). Many new homes have been built in the Ketchamoot Plains Subdivision. Tofield features two Schools, a Health Centre, Medical Clinic, Pharmacies, Dental Clinic plus many other businesses and recreational opportunities. Welcome home! (id:50955)
Home-Time Realty
220 Telford Co
Leduc, Alberta
Tastefully Renovated corner unit offer 4 bedroom and 2 bathrooms with fully finished basement.You will fall in love with your kitchen. Next to green space ,This home offers a functional floor plan with formal living and dinning rooms.Featuring a large entryway with built in storage leading to beautiful upgraded kitchen with white cabinets and newer appliances, lots of cupboard space & a pantry.Large living room & huge dinning area is enough to entertain your big gatherings.Theres a 2 pc bath next to living area. The upper floor consists of 3 bedrooms with built in cabinets, a 4 pc bath, plus a storage space. The basement is finished with a rec room, 4th bedroom, and laundry room.Upgrades include newer Vinyl floor, newer HWT, Central AC , newer appliances.Move in ready, tons of storage, and just steps away from schools, shopping, recreation, and walking paths.5 minutes to Edmonton Inter. Airport & Premier Outlet Mall. (id:50955)
Homes & Gardens Real Estate Limited
55 Forest Dr
St. Albert, Alberta
Immediate Possession available! Welcome to this beautifully renovated bungalow in the heart of St. Albert! Located in a mature and peaceful neighbourhood of Forest Lawn, this home offers 3 bedrooms and 2.5 bathrooms, perfect for family living. The open floor plan on the main level provides functionality, giving you the option to utilize the upstairs space as a formal dining room, ideal for hosting, while the fully finished basement provides a spacious living area for relaxation or entertaining, while also providing a separate den, ideal for a home office or play area for the kids. A double detached garage offers added convenience and storage. With NEW windows throughout the property, this home is ready for you to move in and relish the extensive renovations this property has had completed. Enjoy St. Alberts local attractions, including the renowned farmers market, scenic walking trails, and vibrant community events. Welcome home! *Some photos have been virtually staged* (id:50955)
Yegpro Realty
#301 4903 47 Av
Stony Plain, Alberta
REDUCED! The Crossing at 47th. 2 bedroom 2 bathroom unit comes with a titled underground parking stall. Spacious unit offers open design with roomy kitchen adjoining the dining area and livingroom boasting patio access. Good size laundry/storage room. Property is being sold as is where is on the day of possession with no warranties or representations. (id:50955)
RE/MAX Preferred Choice
#306 4903 47 Av
Stony Plain, Alberta
The Crossing at 47th. Spacious open design with a large kitchen, adjoining dining area and living room with quiet treed west facing patio. 2 bedrooms, both with large walk-in closets, 2 full bathrooms including a full ensuite off the master. Good size laundry/storage room. Comes with titled underground parking stall. Property is being sold as is where is on the day of possession with no warranties or representations. (id:50955)
RE/MAX Preferred Choice
5310 & 5312 50 St
Thorsby, Alberta
GREAT OPPORTUNITY for an investor. This side by side duplex approved by the Town of Thorsby as a fourplex within the R3 High Density Residential Land Use Bylaw #2000-05. Less than $72,000 per unit. Each unit has a front entrance and separate side entrances. Two furnaces, 2 hot water tanks and 3 Washers/Dryers. 5310 - 684 sq ft Upper level with a kitchen, living room, flex area and primary bedroom. Lower unit 630 sq ft with 1 bedroom unit and shared laundry room. 5312 Upper unit 849 sq ft with 2 bedrooms and Basement unit is 786 sq ft 2 bedroom & laundry. All units have 4-piece bathrooms. Room measurements for 5012 are below. All RMS measurements are in the documents. Appliances: 4 Fridges, 4 Electric Stove, 3 Washers, 3 Dryers, 1 Dishwasher. 2023 New Hot Water Tank (id:50955)
Maxwell Heritage Realty
605 6 Av
Wainwright, Alberta
19 suites' across From General Hospital, sitting on 3 lots totaling 150'x140'. Currently property is shut down. Site is good potential for building. Small possibility for continuing on as 19 suites, with some renos. Income was $8,000. per month. Seller may consider carring. (id:50955)
Century 21 All Stars Realty Ltd
5001 50 Av
Lodgepole, Alberta
Whether you're looking for a Distinctive Residence or a Unique Retreat, this well maintained School is ready to accommodate your vision! Being zoned Hamlet Residential you could transform this into your residence! Imagine the large gymnasium being your PERSONAL MOVIE THEATER or BASKETBALL COURT, perfect for family fun and entertainment! OR backing onto miles of pristine CROWN LANDS, it's an outdoor enthusiast's paradiseperfect for HUNTERS! Expansive rooms plus a large kitchen and spacious eating area, it could serve as an IDEAL HUNTING GUIDES DREAM with the convenience of stepping out the back door to access prime hunting grounds! With generous room sizes and original features & sitting on a landscaped 6 ACRES that includes a ball diamond with backstop, a firepit, and a 10x16 shed & chain link fencing, possibilities are endless! The building has seen several upgrades over the years, including new paint, vinyl windows, a new roof, hot water tank, and furnaces! (id:50955)
Century 21 Hi-Point Realty Ltd
125 - 46520 Rr 213
Rural Camrose County, Alberta
SHELTERED & PRIVATE LOT IN MCNARY HILLS ESTATES SUBDIVISION! Check out this tucked away 1.33 acre parcel that is guarded with tall, mature trees. Accessible on pavement, you will be hard pressed to find an affordable lot within 10 minutes of Camrose that boasts this kind of shelter. Build your dream home with no worries about landscaping. Set up a garden, play area, & fire pit and be grateful you can enjoy the summer days without dealing with that pesky northern wind. Property comes with a well that is shared with the neighbour to the east. Gas & power at property line. (id:50955)
RE/MAX Real Estate (Edmonton) Ltd.
15 Heritage Heights
Cochrane, Alberta
This stunning two-storey home offers a perfect blend of modern design and functional living. As you approach, you'll appreciate the convenience of the HEATED ATTACHED DOUBLE GARAGE, providing ample space for your vehicles and storage. Step inside to discover sleek LAMINATE FLOORING that flows seamlessly throughout the main level. The OPEN CONCEPT layout creates a spacious and inviting atmosphere, highlighted by LARGE WINDOWS in the dining and living areas that fill the space with NATURAL LIGHT. The heart of the home is the exquisite kitchen, featuring luxurious QUARTZ COUNTERTOPS, a CENTRE ISLAND with a BREAKFAST BAR, RAISED CABINETRY, and STAINLESS STEEL APPLIANCES—ideal for both everyday cooking and entertaining guests. Upstairs, you’ll find three well-appointed bedrooms, including the impressive master suite. This private retreat boasts a 5pc Ensuite with a DUAL VANITY, a stand-up shower, a relaxing SOAKER TUB with TILE SURROUND, and a generous WALK-IN CLOSET. The centrally located bonus room offers additional living space, perfect for family gatherings or a cozy movie night. Convenience is key with UPPER LEVEL LAUNDRY and a 4pc guest bathroom. The unfinished basement presents endless possibilities with 9 FOOT CEILINGS and SUNSHINE WINDOWS, providing a bright canvas for your creative vision. The home has a water softener, an RO system and ROUGHED-IN PLUMBING ensuring you're ready to add your personal touch. Don’t miss the opportunity to make this beautifully designed home in Heritage Hills your own. Experience the perfect blend of comfort, style, and functionality—schedule your private viewing today! (id:50955)
Exp Realty
Rr 234 Trochu
Rural Kneehill County, Alberta
Build your dream home on this vacant 5.4 Acre acreage just south of the town of Trochu Alberta zoned Country Residential; Trochu has a New school, restaurants, nine hole golf course and many more amenities. Power will be available shortly and has been paid by the Seller and access driveway road has been built. County Residential bylaws are in the documents. (id:50955)
RE/MAX Real Estate Central Alberta
30 Industrial Drive
Sylvan Lake, Alberta
This exceptional commercial property, situated on a spacious 1.30-acre lot with frontage on Highway 20, offers a fantastic investment opportunity. With a generous 6,539 sqft building, 5662 sqft of shop and 876 sq ft of office space that includes a versatile mezzanine and a convenient two-piece bathroom, this property is ready to serve a wide range of business needs. Features include high visibility and accessibility for your business, 1.30 acres of land provides ample room for parking, expansion, or outdoor operations, the building's mezzanine offers additional usable space, perfect for offices, storage, or customized use, this property is suitable for various businesses, including retail, manufacturing, warehousing, or office space. Whether you're looking to buy or lease, this property offers an outstanding opportunity for entrepreneurs and investors alike. (id:50955)
Exp Realty
24 Homestead Way
High River, Alberta
Introducing the latest addition to Homestead Acres: a stunning modular home designed for modern living and comfort! This brand new residence boasts an impressive layout with 3 spacious bedrooms and 2 well-appointed bathrooms, offering ample living space at nearly 1400 square feet. The heart of the home is a beautifully designed kitchen that combines functionality with style. It features an abundance of storage options, ensuring everything you need is within reach. The sleek black appliances provide a contemporary touch, while the shaker-style white cabinets add a classic elegance. Complementing the cabinetry is a chic white tile backsplash that enhances the overall aesthetic, making this kitchen a delightful space for cooking and entertaining. Step outside and enjoy the fresh air on your 10X20 treated wood deck perfect for outdoor gatherings, morning coffee or soaking in the sun. This property includes all new utility connections and insulated skirting enhancing energy efficiency helping to keep your home warm in the winter and cool in the summer. With its thoughtful design and modern finishes, this modular home in Homestead Acres is perfect if you are seeking both comfort and style in their living environment. More homes will be part of this expansion, inquire early to chose your home suitable for you. (id:50955)
Exp Realty
231 3rd Street Sw
Sundre, Alberta
Looking to build by the Red Deer river? Situated in Sundre's Historic District, this oversized 6160 sq ft R2 lot measures 56 X 110 feet and backs on picturesque Prairie Creek and around the corner to the Red Deer River walking trail!, so pack your fishing gear or your kyack and explore your back yard!. A great location about an hours drive from Calgary or Red Deer on the scenic Cowboy Trail, Sundre is the perfect mix of urban and city. The town offers extensive trails for walking, biking, golf, tennis, pickleball, curling, swimming, boutique shopping, restaurants and a hospital. Create your own peaceful oasis on this lot with a local builder or purchase an RTM home. Water, sewer and gas are on the property - ready for your connection. The R2 zoning, specifically, is a residential zoning designation that allows for the construction of duplexes and other multi-family dwellings. With R2 zoning, property owners have the opportunity to maximize land usage and potentially generate income by building additional units on their property. (id:50955)
RE/MAX Aca Realty
408 3rd Avenue Sw
Sundre, Alberta
Charming Fully Renovated Mobile Home in Sundre’s Established DistrictWelcome to 408 3rd Ave. SW, Sundre—nestled in the heart of Sundre’s older, established neighborhood, just steps away from the Red Deer River and across the road from a beautiful park and green space. This fully fenced lot is adorned with a towering tree and numerous spruce, providing natural shade and a peaceful setting.The mobile home has been meticulously renovated from the studs out. It features new drywall, upgraded windows, and luxury vinyl plank flooring throughout. The open floor plan showcases a spacious kitchen with a modern stainless steel farm sink, white cabinets, and black hardware accents. A large bay window overlooks the front yard, adding brightness to the space, while a convenient breakfast bar offers additional seating.With 1065 Sq Ft of living space and three bedrooms, including a generously sized master, this home provides plenty of room for a growing family. The two smaller bedrooms share a renovated Jack and Jill bathroom, offering convenience and charm. The additional four piece main bathroom is spacious and bright And also allows access into the master bedroom adding to the home’s new modern appeal.An additional space off the kitchen and living room offers ample storage, all professionally finished with drywall. Step outside onto the sizable deck through the patio doors and enjoy quiet moments in your private, fenced yard.This home is the perfect opportunity for a young family or first-time homeowners looking for affordable, stylish living in a serene location. Don’t miss the chance to make this beautifully updated home your own! Seller will install a closet at the front door should the buyer wish and the renovations are mostly complete and ready for you to view! (id:50955)
RE/MAX Aca Realty
66 Cedar Heights
Whitecourt, Alberta
Nestled perfectly in the cul de sac of Cedar Heights, sits this stunning raised bungalow on an 8845 sq. ft pie shaped lot! For the perk of families, you border the new St. Anne's Elementary School that features 3 playgrounds and access to a public outdoor rink! Inside you have an inviting open floorplan, with main floor laundry, gas fireplace, and a dark maple kitchen. This home is fully finished offering 5 bedrooms and 3 bathrooms with ample living space to enjoy with friends and family. Outside, the backyard is a beautiful oasis with the brand new landscaping featuring a built in waterfall, above ground garden boxes and the stunning deck with pergola, the perfect storm watching space. There is also natural gas hook up for your bbq and a shed back there. There has been recent renovations including, added heat in the garage and fully painted, A/C (2022), Vinyl plank upstairs(2021), Carpets(2023), Ensuite (2023), Deck (2022) with built in pergola and 90% shades that will stay, Sump Pump (2021), Hot water tank (July 2024), Landscaping all redone (2023). With a perfect location, and a home that has all you need, this is a great home to be considered on your viewing list! (id:50955)
RE/MAX Advantage (Whitecourt)
59 Hillpark Mobile Park
Whitecourt, Alberta
This 2007 built modular home has an open floor plan that holds a kitchen, dining area, living room, 1 bedroom with a 3pc ensuite bathroom at one end, and 2 more bedrooms and a 4pc bathroom at the other end of the trailer. The hot water tank was just replaced last year. Off the kitchen, there is a large glass patio door that leads outside to the 8 x 18 deck. The yard is fully fenced with lots of room! This is a great starter home or investment property as it is currently rented for $1,600 per month! (id:50955)
RE/MAX Advantage (Whitecourt)
822 50 Street
Edson, Alberta
This property has been extensively renovated and is ready for you to make it home! Situated close to schools, shopping and recreation it is a perfect first home or a great home to downsize to. There are 2 bedrooms, a laundry/storage room, a bright living room and an eat in kitchen with 2 windows and plenty of counter and cupboard space. The bathroom has a gorgeous clawfoot tub and has been enlarged and reimagined. The whole inside of the house has had new paint, some new insulation and vapour barrier, updated water lines, metal roof and new back door . Outside is a large lot which is partially fenced, a shed and a paved parking pad. This is a great place to call home! (id:50955)
Royal LePage Edson Real Estate
590095 Range Road 110
Rural Woodlands County, Alberta
"NO RESTRICTIONS AND GREAT VIEW!!" Located 10 minutes from town in Country View Estates subdivision, this 5.86 acre lot has no restrictions so mobile homes are permitted. The property has a 184 ft well that pumps at 12 gallons per minute, with natural gas prepaid to the riser, and power at the property line. Quiet cul-de-sac with minimal traffic and close to town!! (id:50955)
RE/MAX Advantage (Whitecourt)
3011a Twp 574
Rural Barrhead County, Alberta
AMAZING! LAKEFRONT PROPERTY ON THE NORTH SHORE OF LAC LA NONNE JUST 50 MINUTES FROM THE WEST END OF EDMONTON. TWO FULLY AIR CONDITIONED RESIDENTS, AN 1800 SF CUSTOM BUILT LOG CABIN & A GORGEOUS 1755 SF COMPLETE SELF CONTAINED GUEST HOUSE, PLUS A 30X60 SHOP WITH RADIANT HEAT, EXTRA THICK CONCRETE FLOOR, 220V & 2-10X12 OVERHEAD DOORS. MAIN HOME FEATURES A WIDE OPEN CONCEPT LIVING AREA WITH SOARING VAULTED CEILINGS & A CUSTOM STONE FLOOR TO CEILING FIREPLACE, GARDEN DOORS OFF THE KITCHEN LEAD TO A MASSIVE DECK LEADING TO AN ENCLOSED, HEATED 8 PERSON HOT TUB & SHOWER RM. SPACIOUS BEDROOM ON THE MAIN FLR & THE HUGE MASTER W/ 3PC ENSUITE & WALK-IN CLOSET UPSTAIRS, ALL OVERLOOKING THE LAKE!! MAIN FLOOR BATH FEATURES A STUNNING STEAM SHOWER WITH BODY JETS & RAINFALL SHOWER HEAD, MAIN FLOOR LAUNDRY ROOM W/STORAGE. THE STUNNING GUEST HOUSE ALSO HAS AN OPEN CONCEPT MAIN FLOOR W/FIREPLACE, UNIQUE CUSTOM APPLIANCES,WET BAR. 3 BEDROOMS UPSTAIRS, 2-3PC BATHROOMS ***BRING OFFERS!! SELLERS ARE MOTIVATED!!*** (id:50955)
Maxwell Polaris




