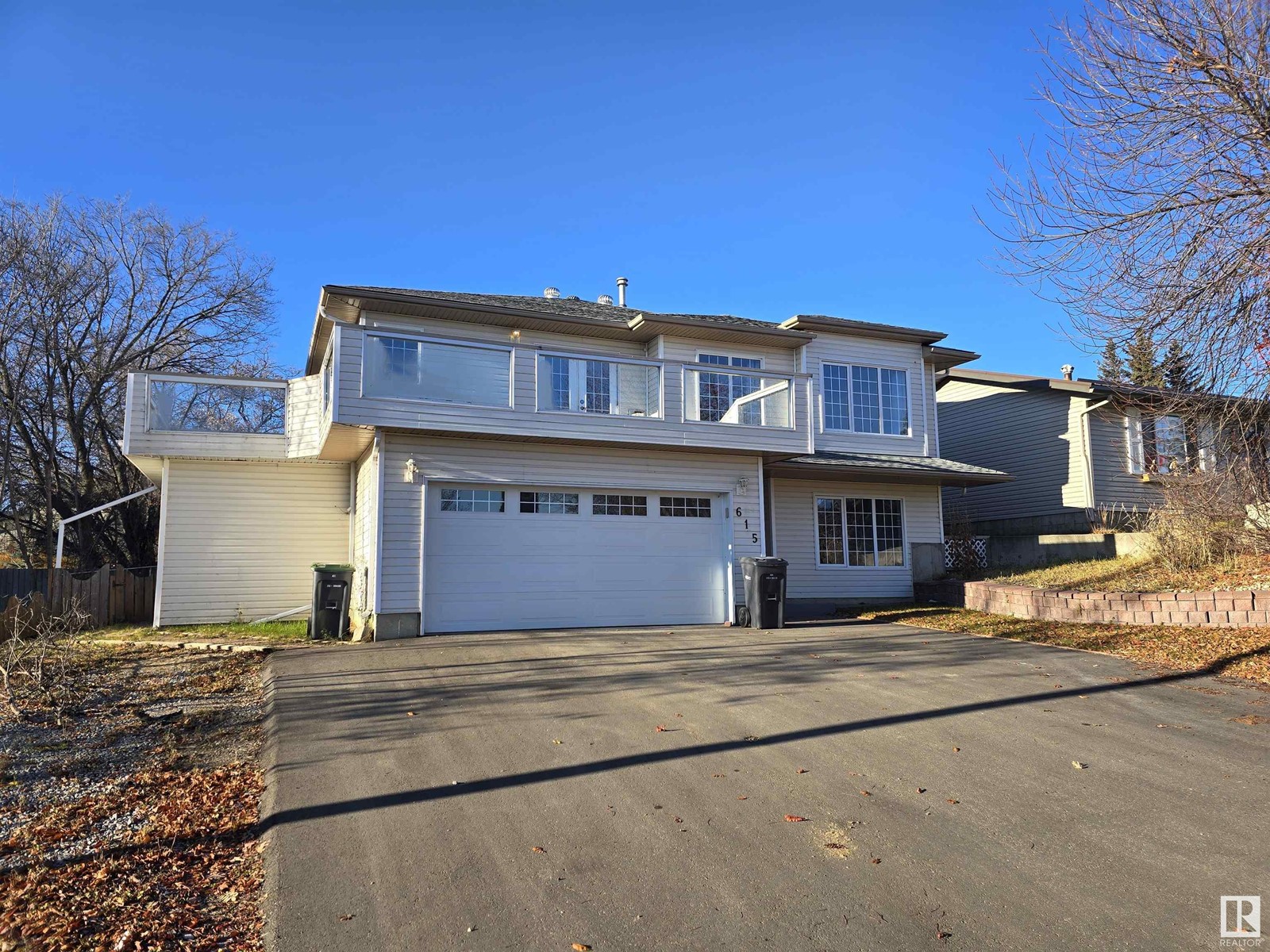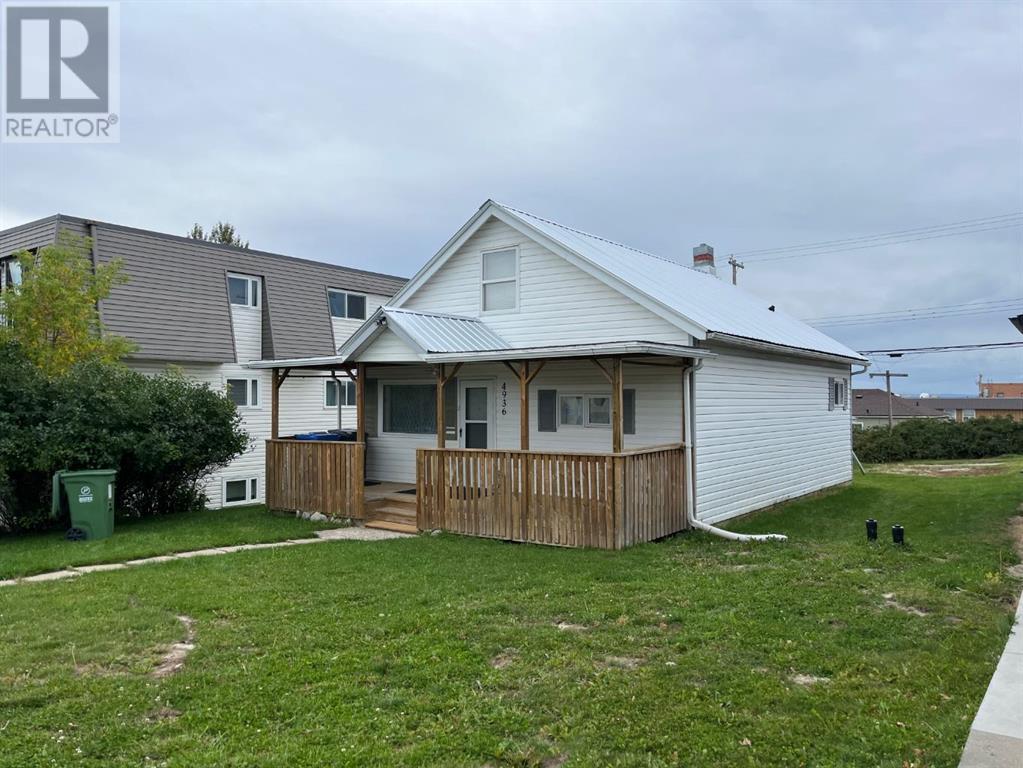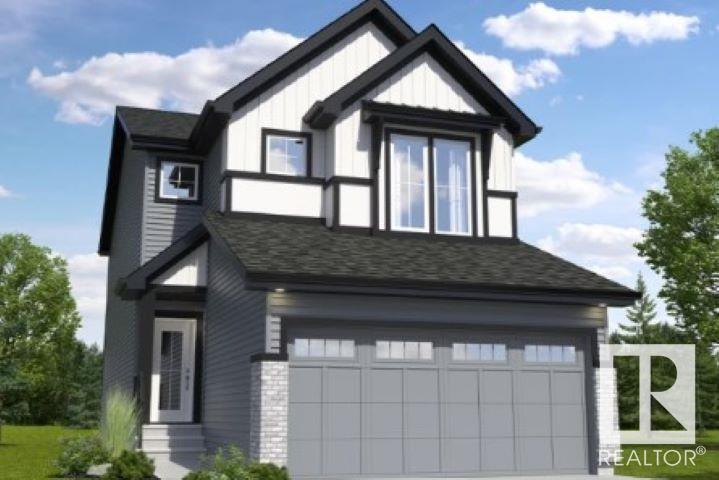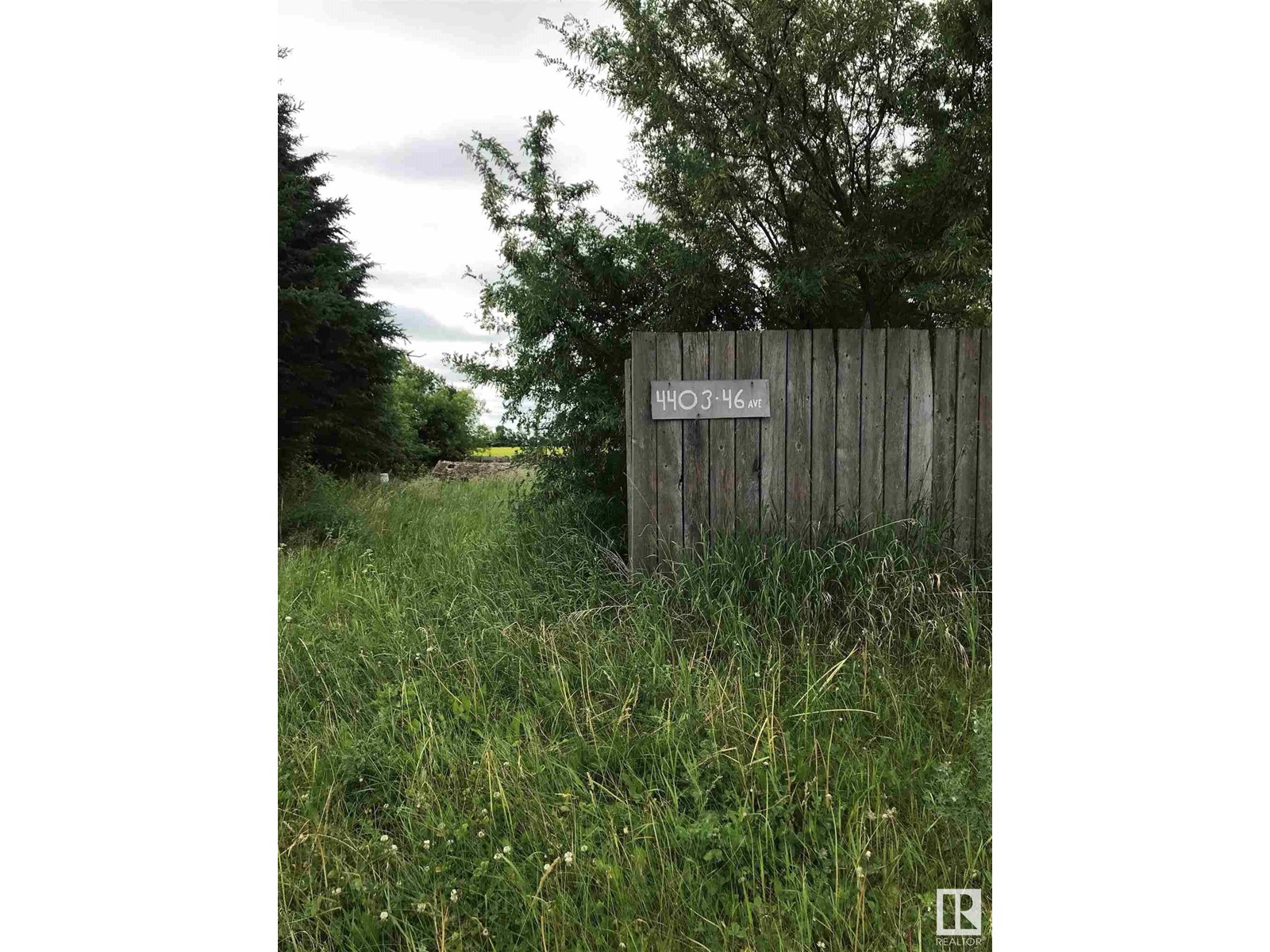5018 50 Street
Olds, Alberta
Currently leased building situated in the Town Centre of Olds, in Central Alberta. This well-maintained property features a 3,625 sqft building on a 6,000 sq.ft. land parcel. The space is presently leased to a restaurant. (id:50955)
RE/MAX Aca Realty
71 Elm St
Fort Saskatchewan, Alberta
Welcome Home! Wonderful 3 bedroom 2.5 bathroom duplex with single garage. Awesome floor plan with upper floor bonus room. Great location in westpark backing onto walking trails. Main floor open concept with main floor half bathroom, large kitchen with all appliances, dining area and living room with fireplace. Back door leads to deck and fenced yard backing onto walking trail. unfinished basement provides great flex space and storage. Laundry in basement. Upper floor has ample bonus room, 3 bedrooms and 2 full bathrooms. Master bedroom with walk in closet and ensuite bathroom. Tenant pays all utilities. (id:50955)
Realty Executives Focus
4805 44 Av
Beaumont, Alberta
4 bed, 2 bath home in Beaumont. Almost 1000 sq ft with 3 bedrooms on the main floor and 1 in the basement. Basement is fully finished. South backing yard. Home requires TLC. Being sold as is, where is. Schedule A must accompany all offers. (id:50955)
Century 21 Masters
46 South Shore Bay
Chestermere, Alberta
BRAND NEW - TRIPLE CAR GARAGE - SIDE ENTRANCE - HUGE PIE SHAPED LOT! This BRAND NEW HOME IS LOCATED IN THE SOUGHT AFTER COMMUNITY OF SOUTH SHORES AND FEATURES LUXURY FINISHINGS THROUGHOUT! The MAIN LEVEL GREETS YOU WITH OPEN TO ABOVE CEILINGS, LUXURY VINYL PLANK FLOORING AND LUXURY FINISHINGS THROUGHOUT! You will find a FORMAL DINING ROOM AT THE FRONT AND A HUGE LIVING ROOM WITH A GAS FIREPLACE. THE DINING ROOM LOOKS UPON YOUR LUXURIOUS KITCHEN FEATURING A HUGE ISLAND AND BRAND NEW STAINLESS STEEL APPLIANCES! YOU WILL ALSO FIND AN ADDITIONAL SPICE KITCHEN FOR ALL YOUR COOKING NEEDS! There is also a DEN/OFFICE ON THE MAIN FLOOR and a 3PC BATH! Make your way up the stairs to the UPPER LEVEL WHERE you will find a HUGE SKYLIGHT, TRAY CEILINGS AND MORE LUXURIOUS FINISHINGS SUCH AS THE PREMIUM CARPET! The BONUS ROOM is PERFECT FOR MOVIE NIGHT OR TO UNWIND AFTER A LONG DAY! You will find 4 BEDS upstairs! 2 OF THE 4 BEDS ARE CONNECTED JACK AND JILL STYLE WITH A 4PC BATHROOM AND THE THIRD IS ATTACHED TO A 3PC ENSUITE THROUGH A POCKET DOOR! Don't forget the 4TH BEDROOM, THE GRAND MASTER BEDROOM FEATURING TRAY CEILINGS A HUGE W.I.C AND A 5 PC ENSUITE! The BASEMENT IS UNFINISHED AND FEATURES A SEPARATE WALK-UP SIDE ENTRANCE WITH THE POTENTIAL FOR A BASEMENT SUITE (SUBJECT TO CITY APPROVAL) The home is situated on a 7000+ SQFT PIE SHAPED LOT AND IS CLOSE TO CHESTERMERE LAKE (PERFECT FOR SUMMER BOATING AND WINTER SKATING) PLUS SCHOOLS, SHOPPING AND WALK PATHS! THE HOME ALSO HAS EASY ACCESS TO RAINBOW ROAD MAKING IT A CONVENIENT COMMUTE TO GLENMORE TRAIL OR 17 AVE SE! (id:50955)
Real Broker
1021 Taylor Street
Ohaton, Alberta
Look no further than the peaceful hamlet of Ohaton to build the house of your dreams! You won't want to miss the opportunity to customize your home on this large spacious serviced lot. Power and gas serviced from the alley. Sewer and water serviced from the front. With a short 6 minute commute to Camrose, Ohaton is the perfect community to call home! (id:50955)
RE/MAX Real Estate (Edmonton) Ltd.
#109 8702 Southfort Dr
Fort Saskatchewan, Alberta
Welcome Home! Fully Furnished 2 Bedroom 1 Bathroom Rental with All Utilities Included and Cable/Internet Provided. Above ground parking. Open concept living with full kitchen overlooking living and dining room. Ground floor unit. In Suite Laundry. 2 Bedrooms. 1 Bathroom. Move-in Ready! Flexible move in date and lease agreements month to month optional. No pets per condo bylaws. Great location in Fort Saskatchewan with easy access to all amenities and highways. (id:50955)
Realty Executives Focus
990 13 St
Cold Lake, Alberta
This home is built as an up/down duplex, but is being marketed as a full house, with 4 bathrooms [3 with showers or tubs], 5 bedrooms, a fenced back yard with 6' privacy fence, backing onto green space, a shed for storage, and a back deck for lounging in the afternoon Summer sun. The home has 2 washers and 2 dryers, 2 fridges, 2 stoves, 2 built-in dishwashers, and 2 microwaves, and thermostatic control for heat, on both levels. There is an electric, wall mount fireplace, with stone surround, in the downstairs living room. This home was totally renovated in 2021, with new flooring, new baseboards, new trim, new paint, new appliances, new kitchen downstairs, with soft-close cabinetry, new upgrade to every bathroom, new deck in the back, and new fencing. (id:50955)
RE/MAX Platinum Realty
615 12 St
Cold Lake, Alberta
This 2 storey home is only about 2 blocks from the Cold Lake Marina & has a view of the lake from the kitchen/living room area. There is a large sprawling deck off the dining/living room area. The home has been renovated, and has 3 bedrooms upstairs, with 2 bathrooms with tubs/showers [including the ensuite], with an additional bedroom, family room & an additional den/bedroom on the main level, as well as another bathroom with a shower. Laundry is on the main floor. There is a double car heated garage. This is a large home with over 2800 square feet of total living space! (id:50955)
RE/MAX Platinum Realty
915 10 St
Cold Lake, Alberta
This 2 bedroom unit is executive style, with 10' ceilings, 8 baseboards, Crown Molding, Quartz countertops, air conditioning, all utilities and high speed internet included. The unit comes fully furnished with a fully equipped kitchen [pots, pans, serving for 4, etc.]. The is a stackable washer and dryer in the unit. There are 8 units in the building, with weekly cleaning in the common areas, but cleaning can also be arranged, on a weekly basis, at an extra cost, for any tenants requiring it. The rentals are most suited to management personnel, or persons coming up to Cold Lake for a few months at a time, who want something far superior to a stagnant hotel room. The building is only a little over a block from the lake and Cold Lake Marina. (id:50955)
RE/MAX Platinum Realty
#21 63220 Rr 433
Rural Bonnyville M.d., Alberta
This 3 bedroom home with full ensuite and full bath on the main floor, sits on 3.6 acres in the private treed area of River Haven Estates subdivision, just 10 minutes from Cold Lake and the Tri City Mall. The home features all the amenities of fridge, stove, built-in dishwasher, separate laundry room, engineered hardwood floors, granite counter tops, and soft-close cabinetry, as well as a heated double car garage. (id:50955)
RE/MAX Platinum Realty
810 52 Street
Edson, Alberta
Great Starter home. (id:50955)
RE/MAX Boxshaw Four Realty
1, 75 Aquitania Circle W
Lethbridge, Alberta
This stylish 3 bedroom, 3.5 bathroom END unit promotes a convenient, low-maintenance lifestyle with a ton of extra space in the finished walkout basement! Pull right into your attached garage with extra parking on the driveway. Inside this sophisticated retreat are central air conditioning, 9’ ceilings, durable laminate flooring and designer finishes creating a lasting first impression. The household’s chef will surely feel inspired in the modern kitchen featuring quartz countertops, stainless steel appliances, designer lighting, a pantry for extra storage and a large centre island with casual seating. Host larger family meals and guests in the adjacent dining room with clear sightline lines into the living room for great connectivity and unobstructed conversations. Enjoy summer barbeques and time spent relaxing on the upper deck. A handy powder room completes this level. The primary bedroom on the upper level is a true owner’s escape with a large walk-in closet and a private 4-piece ensuite. Both additional bedrooms are spacious and bright, sharing the 2nd 4-piece bathroom. Gather in the huge rec room in the finished walkout basement and come together over movie and games nights. A generously sized den is perfect for a tucked away workspace, an enclosed playroom or even a private guest space. Another 4-piece bathroom is on this level further adding to your convenience. Walk out to the covered patio for a second outdoor space for you to relish in the great outdoors. Phenomenally located within walking distance to schools, skating and curling rinks, shops, restaurants, green spaces, parks and sports fields and the extensive walking trail system that winds around this charming community. (id:50955)
RE/MAX Real Estate (Central)
103 3 Avenue Sw
High River, Alberta
Here is your chance to get in on some of the best commercial space High River has to offer. Newly renovated and updated! Main and upper floor units, and this building comes equipped with an elevator. Come join many other well established local tenants that already call this mall home. There is currently 1 space available. 1 upper floor unit 1567sqft(The optometrist space in the pictures.. Move in ready office space with reception and waiting area) Lease operating costs include water, sewer, garbage, heat, power, janitorial, elevator. Lease rate for upper floor is 12.00 and 8.00. Main level is 17.00 and 8.00. (id:50955)
Century 21 Foothills Real Estate
2109 20 Street
Nanton, Alberta
Discover the ultimate investment opportunity with this versatile property, featuring spacious living quarters, a fully equipped Airbnb suite, and two prime commercial spaces-perfect for maximizing both residential and business potential. Situated on Nanton’s vibrant and charismatic Main Street, this multi-use heritage building was substantially renovated in 2015. In its current configuration, the commercial spaces are one retail unit at approx 1,000 sq ft (operating as a coffee shop) and another of approximately 3,800 sq ft (operating as a mini mall of boutique shops). These spaces benefit from having many original features retained, such as brick, hardwood floors and even a bank vault! With generous ceiling heights, good lighting (both natural and artificial) and modern electrical systems. For residential, there is a one bedroom loft style apartment of 1,173.77 sq ft (operating as an Airbnb business). A striking space with endless windows, designed to take in the tree top view and having two half baths, a shower room and a large, modern kitchen with six seat diner-style bar. The two bed + den apartment is 1,131.91 sq ft. (Owner occupied) has the most incredible hardwood floor which is heated. There’s an expansive monochrome kitchen with induction cooktop, professional grade extraction, integrated convection oven and dishwasher, alongside well proportioned counter space. The primary bedroom is en-suite and features double sinks double showers, a bubble jet tub and a Japanese toilet. Both apartments have an abundance of real plants in the purpose-built planters. They share and look onto an incredible split level rooftop terrace of approximately 895 sq ft. The terrace is a garden in the sky with its own well established trees and plants. Its sunken/hidden nature keeps it protected from the wind and as such, is private and secluded. These apartments have been design-led and truly have to be seen to be appreciated! There is a poured concrete basement of approximately 2, 400 sq ft. It offers a large open storage area as well as an office, a washroom and additional storage spaces. A loading bay at the rear of the building and two off-street spaces with plug-ins means practicality for many business types. The majority of the HVAC, electrical and plumbing was renewed during the 2015 renovation. There are 400 Amps at service entry with 100 Amp sub panels throughout the building. Total Gross income 86,000$ with NOI of 61,000$ (Cap rate 7.25%) which can be substantiated for serious buyers (id:50955)
Century 21 Foothills Real Estate
517 Clearwater Heath
Chestermere, Alberta
Home awaits in one of Chestermere's newest communities, Clearwater Park! The perfect blend of small town charm with modern amenities. Full access to the community clubhouse with an indoor swimming pool, school sites with playfields, skating rinks, tennis courts, and numerous walking paths! This amazing new home, 'The Drake' offers approx. 1832 SQFT of living space and features a semi-traditional floor plan with a large living area, spacious eat-in kitchen and a den just off the kitchen. Upstairs you'll enjoy added space with a large bonus room, 3 well-appointed bedrooms including a primary suite designed with two in mind! **PLEASE NOTE** PICTURES ARE OF SHOW HOME/RENDERINGS; ACTUAL HOME, PLANS, FIXTURES, AND FINISHES MAY VARY AND ARE SUBJECT TO AVAILABILITY/CHANGES WITHOUT NOTICE** (id:50955)
Century 21 All Stars Realty Ltd.
12 Pickwick Lane
Lacombe, Alberta
Beautifully maintained 1812 sq ft Bungalow in English Estates! Doors & halls are extra wide*3 bdrms, 2 w/i closets, 2 full baths on main floor*Majority of main floor is hardwood w/lino in bathrooms, Laundry, kitchen and dinette*Open spiral staircase to basement*B/I coffee bar, china cabinet & bookcases*Corner fireplace-can be operated with or without power*All kitchen cabinets are oak & custom made*Triple E glazed windows*Bsmt has 1200 sq ft finished area with large Family room, bedroom w/walk in closet, Office and 3 pce bath*Large unfinished storage/utility area*150 amp electrical*Water softener/distiller* O/S dbl att garage w/16x8' door & under floor heat-workbench on west wall & shelving on east*Lge 80x150 lot w/back alley* 30' wide driveway w/brick wall & railing on east side*Fully landscaped w/underground sprinklers*24x22 ft 2 tier composite deckw/10 feet covered*12x12 brick patio w/privacy screen*30x40 gravel parking pad in back*10x8' shed*Brick on house, sidewalks & front step are supported down to footings*Lights & countertops replaced in 2010*Hardwood floors & windows replaced in 2013*Roof shingles replaced in 2016*Hot water tanks replaced in 2017* Sump there but has never had water issues*Never had any cracks in gyprock since house was built*Don't miss out on this lovely, well cared for bungalow that shows Pride of Ownership throughout! (id:50955)
RE/MAX Real Estate Central Alberta
4936 48 Street
Rocky Mountain House, Alberta
Updated older home in Rocky near shopping centers and schools. This home could easily have a suite downstairs with the back entrance accommodating upstairs and down. Lots of parking at the back for everyone. Although the garage is a shell with a gravel floor, you can park inside out of the elements, the garage also has a storage area. RV parking is available. The front veranda is a nice place to sit in the summer and as you enter, the window to left has been recently replaced; most are vinyl. The new laminate flooring compliments the home along with the new paint. There is the main bedroom on the main floor with the attached 4-pce. bathroom and large walk-in closet. Upstairs are 2 dormer-style bedrooms. The basement could easily be used for a bedroom space with a 3-pce. bathroom. New metal roofing has been installed with silencing insulation. The sewer line has been re-done out front and large trees removed. The appliances are new. Electrical & Lennox furnace, insulation (2006) has been updated. There is an abundance of space in this home and shows well. (id:50955)
Royal LePage Tamarack Trail Realty
5303 66 Street
Whitecourt, Alberta
Located behind Westview Trailer Cour this 3,000 sq.ft. Bay occupies the south end of a much Larger shop, occupied by the owner. Also provides for plenty of outdoor space. Closs proximity to Hwy 43. (id:50955)
RE/MAX Advantage (Whitecourt)
101b, 1 Industrial Place
Canmore, Alberta
Commercial Unit located in Central CanmoreLocated in the heart of Canmore’s thriving industrial sector, 101B 1 Industrial Place offers a prime commercial real estate opportunity. This property boasts a highly sought-after central location with easy access to major roads and an exceptionally high-traffic area, ensuring maximum visibility and convenience for any business. Built with steel and concrete construction, this durable and modern building is designed to withstand the rigors of daily use while offering long-term value. The property features ample space suitable for a variety of light industrial, retail, or office uses, and its strategic position within Canmore's busy commercial zone makes it ideal for both operations and customer-facing businesses. With its combination of solid construction, central location, and high visibility, 101B 1 Industrial Place is the perfect place to establish or expand your business in one of Alberta’s most vibrant communities. Commercial unit for sale only. Business is not being sold. (id:50955)
RE/MAX Alpine Realty
293 Rancher Rd
Ardrossan, Alberta
Charming 1,839 Sq. Ft. Home with Spacious Layout and Practical Design This 1,839 sq. ft. home offers a bright and open living area with a well-designed kitchen that’s perfect for everyday use and entertaining. Upstairs, you’ll find a comfortable primary bedroom with an ensuite, along with a large laundry room and a versatile bonus room. The thoughtfully planned second bathroom provides a relaxing space, and two additional well-sized bedrooms complete the upper level. Please note: Photos are of a previous model, and actual finishes may vary. Actual colour board is in the photos (id:50955)
Maxwell Challenge Realty
4403/05/09 46 Av E
Smoky Lake Town, Alberta
3 residential lots (9,750. sq. ft./9,000. sq. ft./9,000. sq. ft.) in Smoky Lake. Seller prefers to sell all together. Water, natural gas & power at property, 4403 - 46 Avenue East. They could be sold separately @ $30,000. each. Seller quite motivated and will look at all offers. Price reduced for quick sale! (id:50955)
RE/MAX Real Estate
1510 63 Street
Edson, Alberta
Welcome to this delightful gem on 63rd Street in Edson, offering a perfect blend of comfort and opportunity. Ideal for first-time homebuyers, savvy investors, or those looking to downsize while still enjoying their own space, this property boasts a fantastic location and limitless potential.Step inside to find a cozy interior ready for your personal touch. The living areas provide a welcoming atmosphere, while the two bedrooms offer each their own space. The single bathroom is functional and offers room for updates if desired.Situated in a sought-after neighborhood, this home presents a great opportunity for rental income or a perfect starter home. Investors will appreciate the potential for strong cash flow, while first-time buyers will find it a wonderful place to begin their homeownership journey. For those looking to downsize, this property provides a manageable size without sacrificing comfort or outdoor space. (id:50955)
Century 21 Twin Realty
5600 16 Avenue
Edson, Alberta
Build your dream home on this beautiful, spacious lot in Wilshire Estates. This lot is the last lot available in the sub division. Lot is backing onto green belt. Architectural controls are in place. All services to property line. (id:50955)
Century 21 Twin Realty
109b, 5611 9 Avenue
Edson, Alberta
Unlock a prime investment opportunity with this well-situated 2-bedroom condo, ideally positioned on the main floor of Building B. This south-facing unit offers ample sunlight and easy access to the green space, making convenience a key feature.Step into a spacious living area where comfort meets functionality. The kitchen is equipped with a full-sized fridge, stove, and dishwasher, complemented by well-organized cabinetry. The living room boasts sliding doors that open to a generous patio area.The unit includes a 4-piece bathroom, a large in-suite storage room, and ample closet space near the entrance. The building features a laundry room with upgraded machines, operated via a Coinomatic card system, and robust security measures including interior cameras and fob-controlled access. Each unit benefits from a designated powered parking spot, with additional visitor parking or additional assigned spaces available for a nominal monthly fee.Mountain Vista Condominiums offers professional management with an onsite manager, ensuring smooth operations. Located in the desirable Westhaven neighborhood, the complex is close to schools, shopping, recreational facilities, and town trails.Whether you plan to self-manage or hire a property manager, this condo is an excellent addition to any investment portfolio. With the unit currently vacant, you can enjoy a swift and hassle-free acquisition. (id:50955)
Century 21 Twin Realty
























