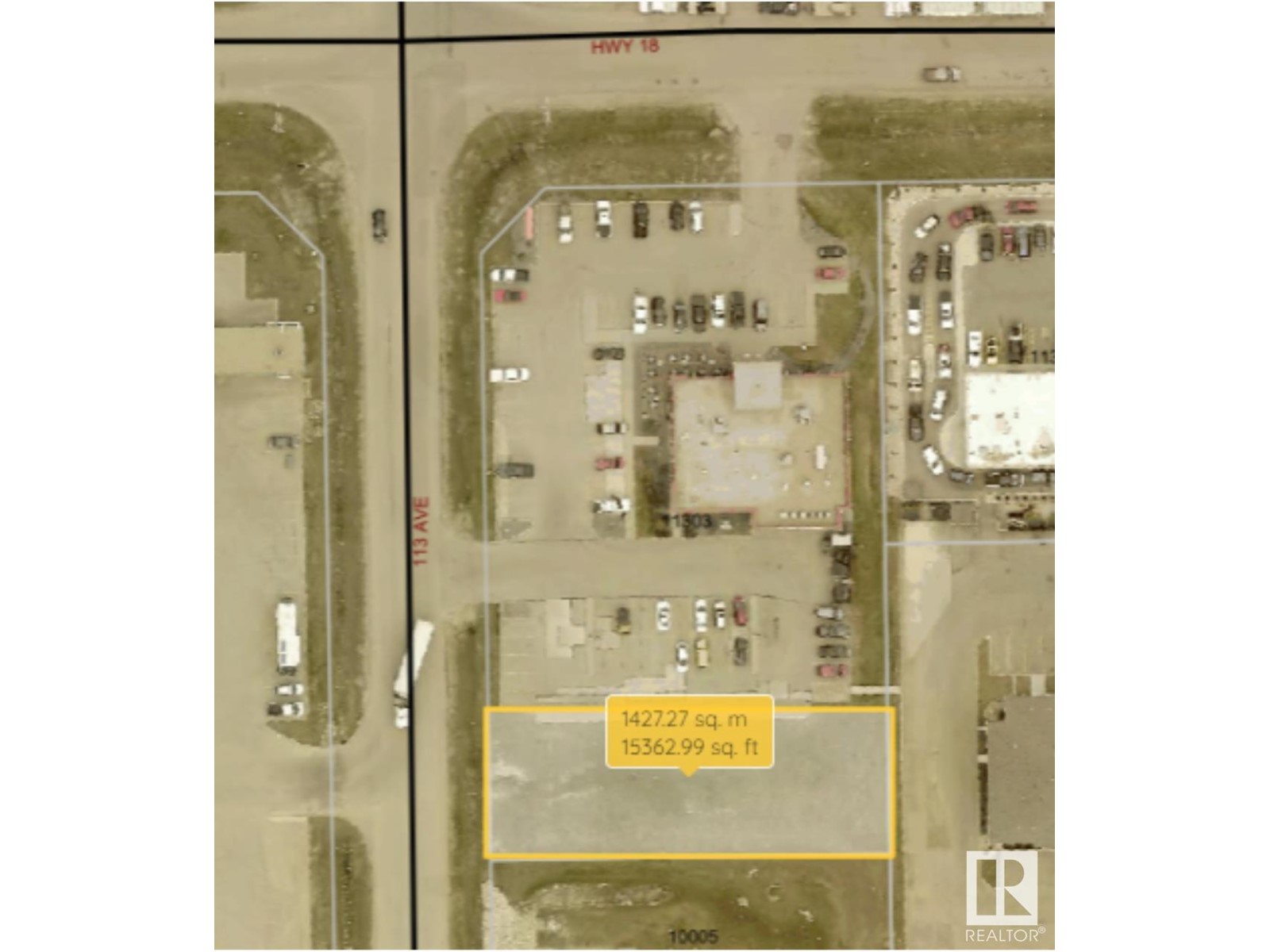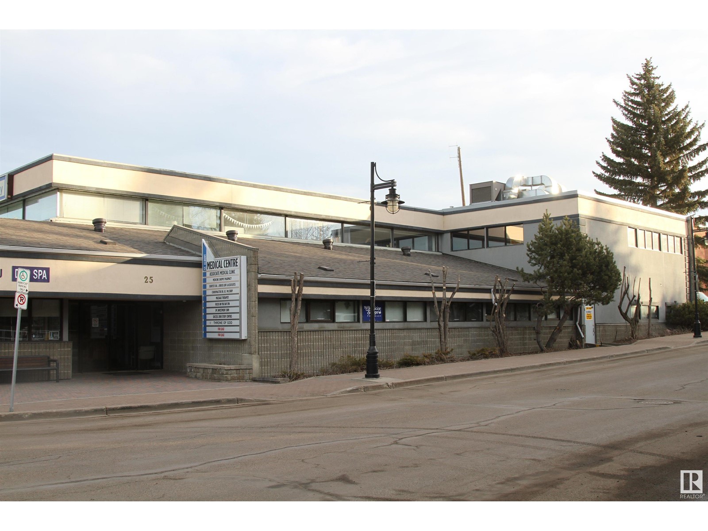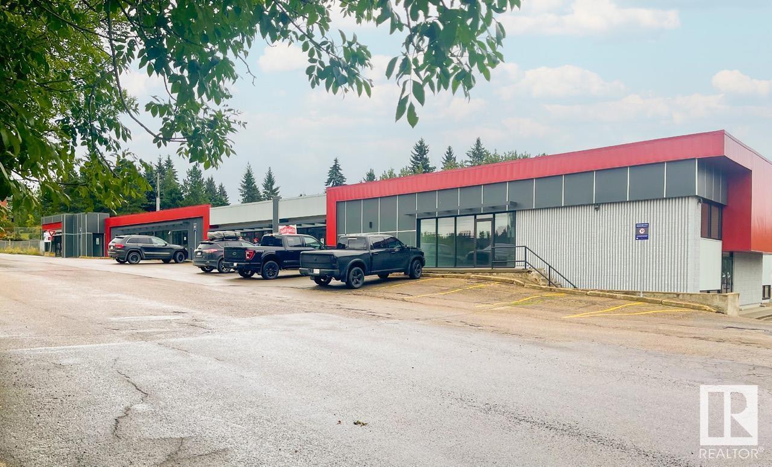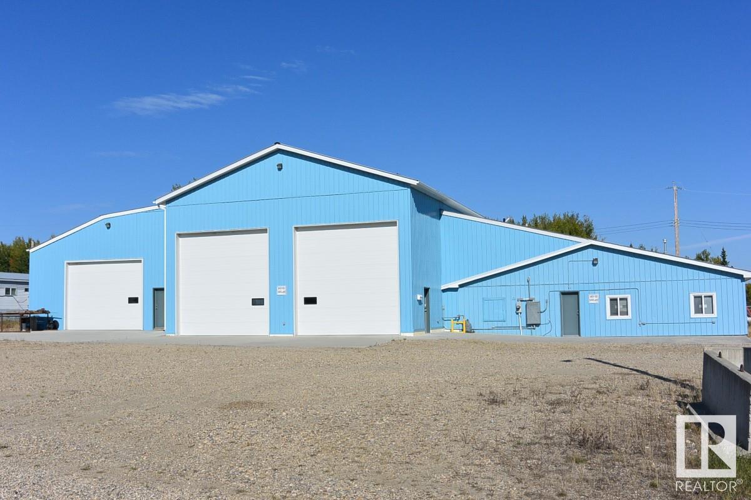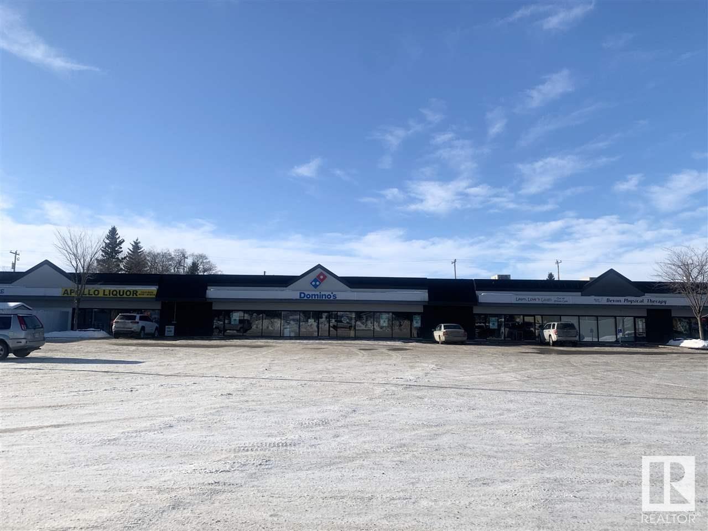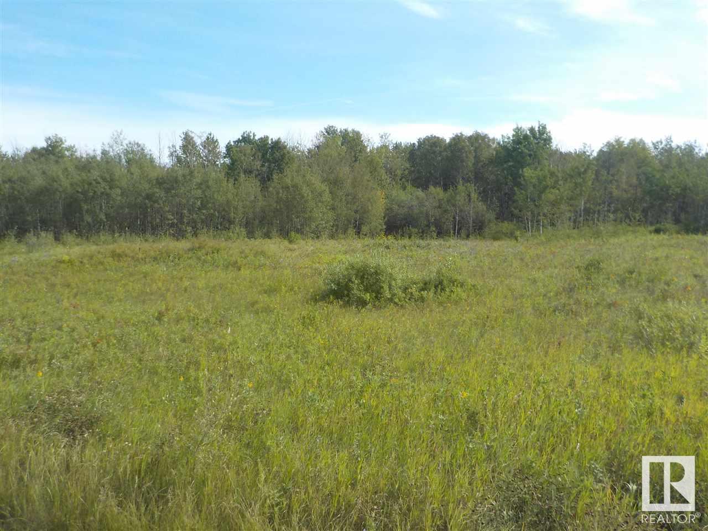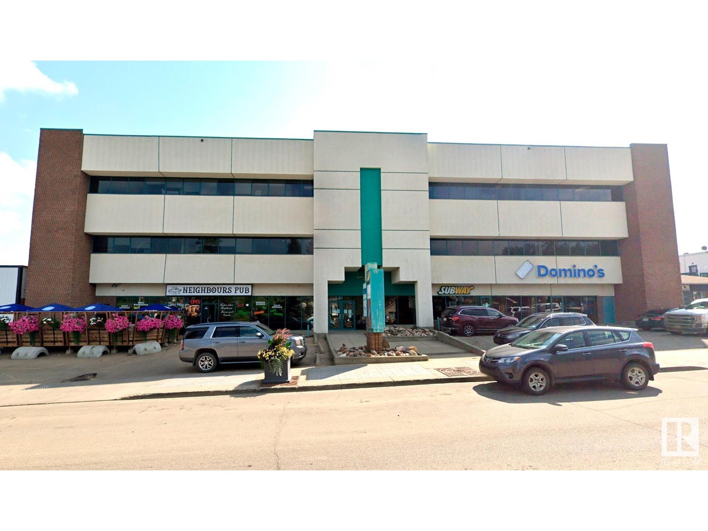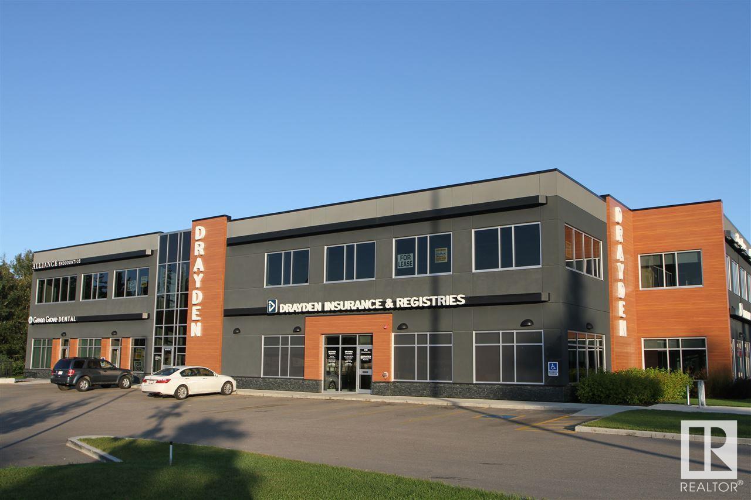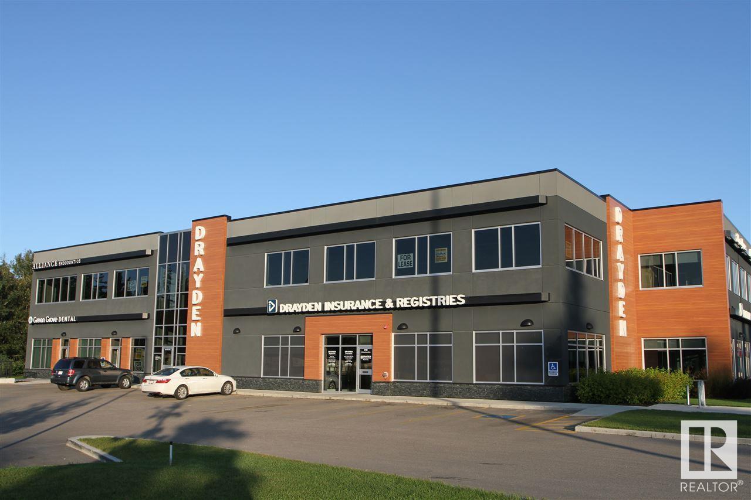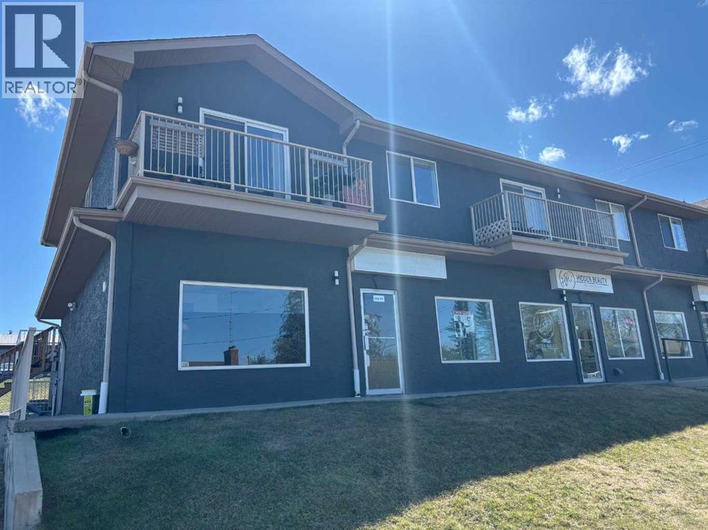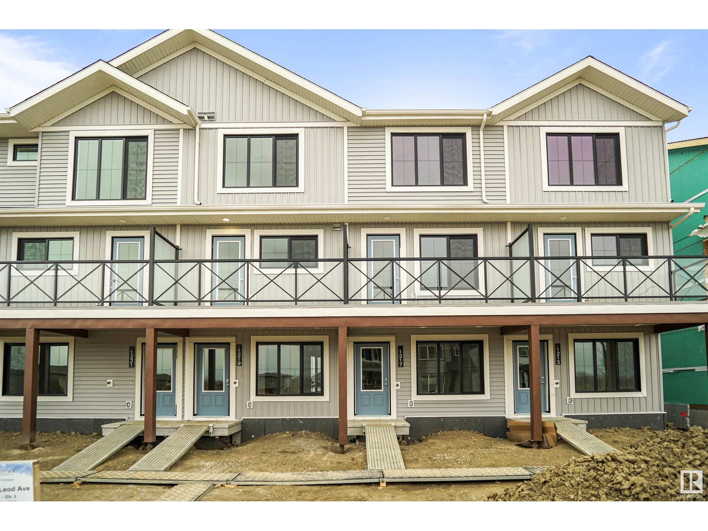11303 - 100 St
Westlock, Alberta
HIGHWAY COMMERCIAL LOT LOCATED IN GREAT LOCATION IN THE TOWN OF WESTLOCK. APPROXIMATELY 0.31 ACRES IN SIZE. ALL SERVICES AT THE PROPERTY LINE. SUBDIVISION IN EARLY STAGES AND EXPECTED TO BE COMPLETED IN EARLY APRIL OF 2022. GREAT OPPORTUNITIES HERE. (id:50955)
RE/MAX Real Estate
#110 25 St. Michael St
St. Albert, Alberta
2,089 sq. ft. of main floor office/showroom open area space. Located in downtown St. Albert. Can be for medical related, office, or multi-purpose use. (id:50955)
Bermont Realty (1983) Ltd
5215 50 Av
Legal, Alberta
Opportunity to develop Industrial lots in Legal. Lots have prime main street HWY 651 frontage with back alley access as well! Listing is both 5215-50 ave and 5209-50 ave. (id:50955)
RE/MAX Real Estate
20 Sir Winston Churchill Av
St. Albert, Alberta
Ideal for retail/ flex/ showroom tenants. Main floor rates starting at $18/sf net, lower level negotiable plus $5.46/sf operating costs. Full exterior renovation recently completed. Located directly next to Grandin Parc Village developments bringing high density residential to the immediate area. Zoning allows for a wide variety of uses. (id:50955)
Nai Commercial Real Estate Inc
5005 49 A St
Cynthia, Alberta
This 7200 sq.ft shop was built in three stages. The original shop and office was 2288 sq.ft built in the 1970's; 1990 addition was 1320 sq.ft; 2012 central addition is 3592 sq.ft, with the addition in 2012 a new roofline was constructed and there is new metal throughout the interior and exterior of the building. Overhead doors in the central bays are 16' and the bays are 70' deep. Tube style radiant heating in the three service bays. Upgraded 200 Amp commercial service. Three piece washroom and coffee bar in lunchroom. Concrete slab in front of bays and office. Main property totals 0.56 acres, with an additional 0.95 acres located at 4913 50 Avenue. (id:50955)
Century 21 Hi-Point Realty Ltd
5836 58 Street
Rocky Mountain House, Alberta
Fully Finished Bi-Level in a family friendly neighborhood close to St. Matthews School. The main level has newer vinyl plank flooring with an open kitchen, dining and living area with a big bay window. The primary bedroom has a large walk-in closet, a two piece ensuite and a wall mounted tv that will stay. There are two additional bedrooms plus a full bathroom on the main level and from the covered back deck there's a subtle view of the mountains. The lower level has a convenient walk out to the back yard and a large rec room with a free standing gas stove. The fourth bedroom is oversized and there's a three piece bathroom and a spacious laundry room with the washer and dryer included. The 24 x 24' detached garage is fully finished and heated. Additional parking area off the back alley, fenced yard and the storage shed is included. This home is available for a quick possession. (id:50955)
RE/MAX Real Estate Central Alberta
17 Athabasca Av
Devon, Alberta
Vacant retail bay, fully gutted and ready for customized tenant improvements. Abundant parking. Ideal for a variety of uses including but not limited to; medical clinic and pharmacy, dentist, hair salon/spa, quick serve restaurants, coffee shops and many more! Quick access to Devonian Way and Athabasca Avenue. Professionally managed building. (id:50955)
Nai Commercial Real Estate Inc
44 St
Redwater, Alberta
79.39 acre parcel within the Municipal boundaries of Redwater. M2 Industrial Land use District permitted uses include: Automotive and equipment repair shops, Light & heavy duty; Cannabis production and distribution facilities; drive-through vehicle service establishments; Extensive agriculture; Greenhouses and plant nurseries; Industrial vehicle and equipment sales/rental establishments; Outdoor storage; Veterinary clinics; Light industrial uses just to name few. (id:50955)
Canadian Real Estate Service
4810 50 St
Athabasca Town, Alberta
Investment Opportunity 29,400 sq.ft office/ retail building with front exposure to 50 Street. This sale includes an additional, separately titled, 12,000 sq.ft parking lot near the rear of the building. Anchor tenants include Alberta Infrastructure, Subway, Domino's and Neighbours Pub. (id:50955)
Nai Commercial Real Estate Inc
#105 60 Green Grove Dr
St. Albert, Alberta
Main floor 914 sq. ft. open office space. New professional building with Drayden Insurance l& Registries, on Green Grove Drive. Adjacent to St. Albert Trail with access at lights. Building has fibre optics. (id:50955)
Bermont Realty (1983) Ltd
#215 60 Green Grove Dr
St. Albert, Alberta
New southeast corner second floor office space. Windows on 2 sides. Professional building with Drayden Insurance & Registries. Underground parkade plus surface parking for clients. Building has fibre optics. (id:50955)
Bermont Realty (1983) Ltd
60049 Township Road 36-2
Rural Clearwater County, Alberta
If you have been dreaming about a quaint, cute home on an acreage that is private yet close to a small town, then you may have found your spot. Located just south of Caroline, this 2 storey home is as close to maintenance free as you can get with metal siding and metal roofing. A large covered porch welcomes you to this home and well as offers you the enjoyment of watching the local wildlife by the pond that is just south of the home. Once you enter, you are greeted with the country style kitchen with glass tiled backsplash, granite countertops, engineered wood flooring and stainless appliances. The living room is only steps away that can also double as a dinette and has the ambience of a soap stone woodstove. You'll find a sliding door that offers you a good sized laundry room and your utility room. The upper level houses a loft that would be the perfect spot for a small office or sitting area. There is also a bedroom,3 piece bath with shower and a large primary bedroom. Outside you will discover a fenced garden plot, a greenhouse, storage shed and an 33'7 x 25'9 arch rib shop with concrete floors and a 14' door. Private yet close to town amenities. (id:50955)
Royal LePage Tamarack Trail Realty
1441 Scarlett Ranch Boulevard
Carstairs, Alberta
Spacious and fenced lot (42' front x 120') with a Brand new 2,466 sq.ft. two story with attached triple garage (28' x 27') and side access walk-up basement. Bright, open plan with spacious main level dining nook, kitchen with island and walk-through pantry (wood shelving) to spacious mud room (wood bench + lockers), family room with fireplace, private Work From Home Office, two piece bath and spacious open front entry. Three bedrooms on the upper level including 16' x 13' Primary suite with raised tray ceiling and large walk-in closet (wood shelving), 5 piece Ensuite, bonus room with vaulted ceiling and fireplace, spacious laundry room with sink, and 4 piece main bath. Bright undeveloped side access basement has high efficiency mechanical, roughed-in bath plumbing, and large windows for lots of natural light. Nicely appointed with ceiling height cabinets, quartz counter tops, upgraded lighting, vinyl plank, tile + carpet flooring, wood shelving in all closets, upgraded exterior and stonework. Includes GST (rebate to builder), new home warranty, 16' x 8' rear deck with stairs, front sod + tree, and $5,000 appliance allowance. Great family community with school, park and pond nearby, recreation facilities, and a quick commute to Airdrie, Balzac Mall, Calgary, or hospital nearby at Didsbury. A little drive, a lot of savings! Quick possession. Property tax not yet assessed. (id:50955)
Legacy Real Estate Services
280149 Range Road 262
Rural Rocky View County, Alberta
"Discover unparalleled value with this stunning 1,853 sq. ft. executive bungalow, nestled on a private 3.8-acre parcel surrounded by expansive agricultural land. This virtually brand-new, spacious 3-bedroom home features zoned in-floor heating throughout and a massive heated double garage, perfect for two full-sized vehicles and a workshop. Key upgrades include a new, high-end IBC boiler system with updated manifold and piping, a 50-gallon storage tank, and a fresh HRV system to ensure excellent air circulation. The interior showcases new vinyl plank flooring, plush carpeting in the living room, high-end KitchenAid appliances, and upgraded light fixtures in the kitchen and master bedroom. The kitchen boasts a stylish new herringbone backsplash, while the entire home has been freshly painted. The luxurious en-suite offers a relaxing soaker claw-foot slipper tub, and both the main and en-suite bathrooms feature brand-new tile surrounds. Outdoors, you’ll enjoy over 1,000 square feet of cement block patio space, ideal for entertaining, plus a large "crusher cone" fire pit for serene evenings. The property also includes new gutters, downpipes, and a recently installed natural gas line. The fully fenced yard is seeded with a cattle/horse pasture mix, creating lush green space, with a garden area tilled and ready for planting. For future convenience, a water line for a potential shop is installed at the northwest corner of the property, buried 10 feet deep and heat traced. Once you add your shop, you will still be well under the comparable listing prices. The entrance is secured by a steel gate, and the home is equipped with a Blink camera doorbell and several other cameras that provide 24/7 monitoring via your smartphone. Located just a short drive from Calgary and even closer to Airdrie, this peaceful retreat offers the perfect escape from city life." (id:50955)
Cir Realty
32 Rosewood Wy
St. Albert, Alberta
Check out this STUNNING brand-new, San Rufo built two-storey with a fully finished LEGAL BASEMENT SUITE on a corner lot in Riverside. The open concept main level is the perfect space to entertain family and friends. The kitchen is accented by the large QUARTZ island with eating bar, walk through pantry, and STAINLESS STEEL APPLIANCES. A 4th bedroom and 3pce bathroom complete the main level. Upstairs find the spacious primary bedroom with WALK-IN CLOSET & 5 PCE ENSUITE. Two more additional bedrooms, a 4 pce bath, huge laundry room, and open bonus room finish this upper space. The one-bedroom BASEMENT SUITE is complete with a full kitchen featuring stainless steel appliances, laundry, multiple storage closets, separate side entrance, and generous living space. AMAZING LOCATION is close to grocery, restaurants, professional, walking trails, dog park, Ray Gibbon & Anthony Henday, and the rest of the amenities St. Albert has to offer. Don't miss your OPPORTUNITY TO OWN this incredible space! (id:50955)
Royal LePage Arteam Realty
213 Kettyl Court
Leduc, Alberta
Welcome to your dream home in West Haven Park. Backing onto West Haven Public School, this stunning 1,952 sqft home is perfect for families seeking comfort & convenience. The main floor features a spacious living room with plenty of natural light, a modern kitchen with a walk-in pantry, & a dining area ideal for family meals. A premium appliance package is included, saving you the hassle of sourcing appliances. A mudroom, 2-piece bath, & a large double-car garage add to the functionality. Upstairs, the luxurious primary bedroom boasts a walk-in closet & a 4-piece ensuite. Two additional bedrooms, a full bath, a family room, & upstairs laundry complete the space. Outside, the fully landscaped yard & sundeck with aluminum railing are a major additional value, offering the perfect space for summer barbecues or evening relaxation. Nestled in a family-friendly community with walking trails, parks, & quick access to shopping & amenities, this home combines style, function, & unbeatable convenience. (id:50955)
Exp Realty
3, 4920 45 Avenue
Sylvan Lake, Alberta
A fresh new exterior look on this 3 unit commerical building in a great location in Sylvan Lake!! Street level and located on the corner of 50th st. and 45th ave., this 934sq.ft. unit is a great spot for a retail space, cafe, or a personal service type of business. The unit features an inviting reception area, 2 treatment rooms/offices, a large kitchen/staff room and a washroom. It has been well kept and move in ready! Signage facing 50th street is also available. Immediate possession possible! NNN $6.50/sq.ft. (id:50955)
Kic Realty
104, 60 Lawford Avenue
Red Deer, Alberta
Welcome to 60 Lawford Ave, Red Deer, this is a sought after building in the desirable subdivision of Lonsdale. It's located beside the elementary school of Mattie McCullough with great views. Walk into the spacious entrance of this condo and into the kitchen, where you will find plenty of cabinets and counter space, that is open to the dining area and living room, which makes this a great space to entertain your friends or spend time with the family. Off the living area, you can step outside on the patio and enjoy the outside space. There is a good-sized primary bedroom and a second bedroom that is also a good size, plenty of storage and laundry is also in the unit. The parking stall is assigned and is number 27. Great building and a great location. A new stove & fridge in 2023. (id:50955)
Royal LePage Network Realty Corp.
30 Eastwood Dr
Spruce Grove, Alberta
NO CONDO FEES and AMAZING VALUE! You read that right welcome to this brand new townhouse unit the “Gabriel” Built by StreetSide Developments and is located in one of Spruce Groves newest premier communities of Easton. With almost 1100 square Feet, it comes with front yard landscaping and a single over sized attached garage, this opportunity is perfect for a young family or young couple. Your main floor is complete with upgrade luxury Vinyl Plank flooring throughout the great room and the kitchen. The main entrance/ main floor has a good sized Den that can be also used as a bedroom, it also had a 2 piece bathroom. Highlighted in your new kitchen are upgraded cabinets, upgraded counter tops and a tile back splash. The upper level has 2 bedrooms and 2 full bathrooms. *** UNDER CONSTRUCTION , Photos used are from the exact model previously built and this home will be complete by mid-end February of 2025 *** (id:50955)
Royal LePage Arteam Realty
272 Canals Crossing Sw
Airdrie, Alberta
***Builder total area was 1400 sqft approximately***Nestled alongside enchanting canals, introducing a stunning walkout West backing bungalow with 3 bedrooms, 2 full bathrooms, centralized air-conditioning, spanning over 1400 square feet of living space, featuring front Single garage (Oversize), extra storage, premium finishes, fully developed basement with 2 bedrooms, this home effortlessly blends modern sophistication with a tranquil waterside ambiance. Upon entry, you're greeted by a spacious primary bedroom designed as a private retreat, while the main level unfolds with an open-concept layout seamlessly connecting living areas. The kitchen, adorned with stainless steel appliances with GAS stove and quartz countertops, exudes both functionality and elegance. Step onto the deck, let the day's worries dissipate as you absorb the captivating canal views. Abundant windows flood the space with natural light, enhancing the contemporary design and fostering an airy atmosphere. Descending to the walkout level, two additional bedrooms and a cozy living room await, providing ample space for guests or family members. Embracing indoor-outdoor living, this level opens up to the scenic canals, blurring the boundaries between indoors and outdoors. Adding to its allure, the townhome features a single attached garage for secure parking and extra storage. With a low condo fee, the community ensures a low-maintenance lifestyle, allowing you to focus on enjoying the beauty and tranquility of your surroundings. (id:50955)
Prep Realty
3 Redpoll Wd
St. Albert, Alberta
Brand new 2200 sq ft 2-Storey. Triple pane windows with low E-Argon. Open plan with open to above area in the great room. Huge windows. Full bath on the main floor. Custom finishes with maple hand rails. Butlers pantry. Custom cabinetry with touch ceiling cabinets and quartz counter tops. Custom hood fan insert. Indent ceiling and feature walls. Barn door to den. Master ensuite with custom shower and free standing soaker tub. Bonus room with TV unit. Fireplace unit will tiles surround. jets and shower. Custom flooring with 24x48 tiles, 7 mm LVP flooring and premium carpet. Much more.. (id:50955)
Century 21 Signature Realty
29 Rosa Cr
St. Albert, Alberta
TRIPLE GARAGE. Huge pie lot with 75 feet of rear width. Option to Fit Four Car Garage in the back. 1850 SQ Ft SQFT brand new 2-storey. Separate entrance to basement. Option to Add 2 bedroom legal basement suite. Main floor den and bonus room on second floor. Open to above high ceiling at front entrance. Open floor plan with huge living room with huge size window 8ft high front entrance door. Electric fireplace with Mantle and wood work. Custom kitchen with huge dinning area. Touch ceiling cabinets with built in hood fan. Soft close doors and drawers with quartz counter tops. Built in appliances option with gas cook top. Master Ensuite with standing shower with custom tiles and free standing soaker tub. Under mount sink with premium Quartz counter tops. Upgraded interior finishes with Maple hand rail to the second level. Feature wall in Master bedroom. High efficiency furnace and instant water heater system. Front covered veranda with stone and smart board. Pre-cast concrete steps at front covered Veranda. (id:50955)
Century 21 Signature Realty
7323 1a Avenue
Edson, Alberta
FOR LEASE!! This 12,000+- sq/ft Commercial/Industrial Building is located on the West side of the Town of Edson, 2 klms from Downtown with great exposure bordering Hwy 16 East. The property includes an 8000 sq foot shop space consisting of 6 - 24x50 BAYS w/ 14ft doors, 16ft ceiling height at the doors and 19 in the center, plus an additional 19x168 drive through back bay. In addition to the shop, there are 4 offices, a front reception area, lunchroom, 3 bathrooms and a large open boardroom area on the 2nd level with a separate office and mezzanine area! This property is securely fenced with plenty of parking, power outlets along the back of the building, used oil containment available, overhead radiant heat and has up to a 26 acre well packed gravel yard space available for additional cost. (id:50955)
Century 21 Twin Realty
1429 53 Street
Edson, Alberta
Introducing this delightful 4-bedroom family home nestled on a quiet street within the sought-after Tiffin area. Step inside to discover a spacious kitchen boasting updated cabinets, a generous island, built-in oven and dishwasher. The kitchen seamlessly flows into the dining and living areas adorned with gleaming hardwood floors. The main level presents three bedrooms and an updated full bath, offering comfort and convenience. Descend to the basement, where a huge family room awaits, accompanied by an additional bedroom, full bath, and laundry facilities, providing ample space for relaxation and daily routines. Outside, the fully fenced yard is home to mature trees, a functional deck, a serene lounge patio, a storage shed, and rear parking accessible via the back alley, completing this charming abode. (id:50955)
Century 21 Twin Realty

