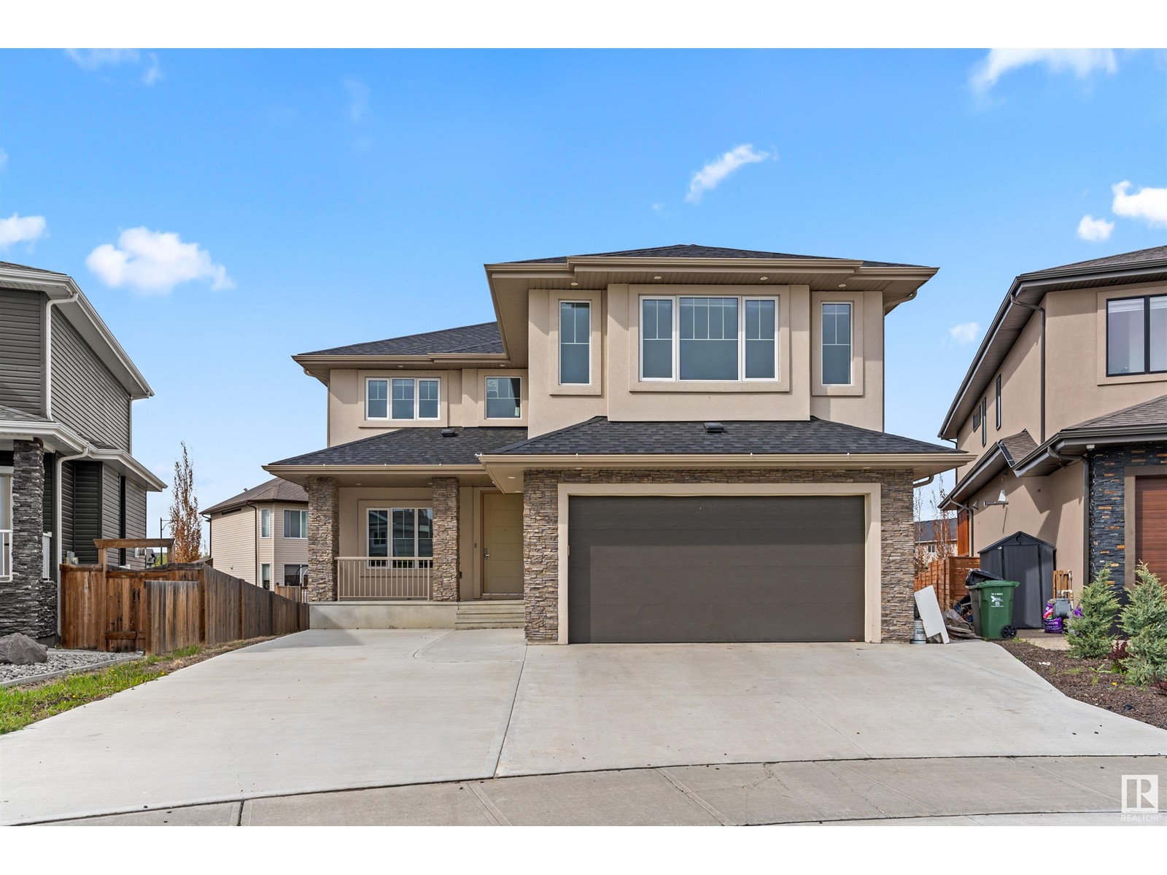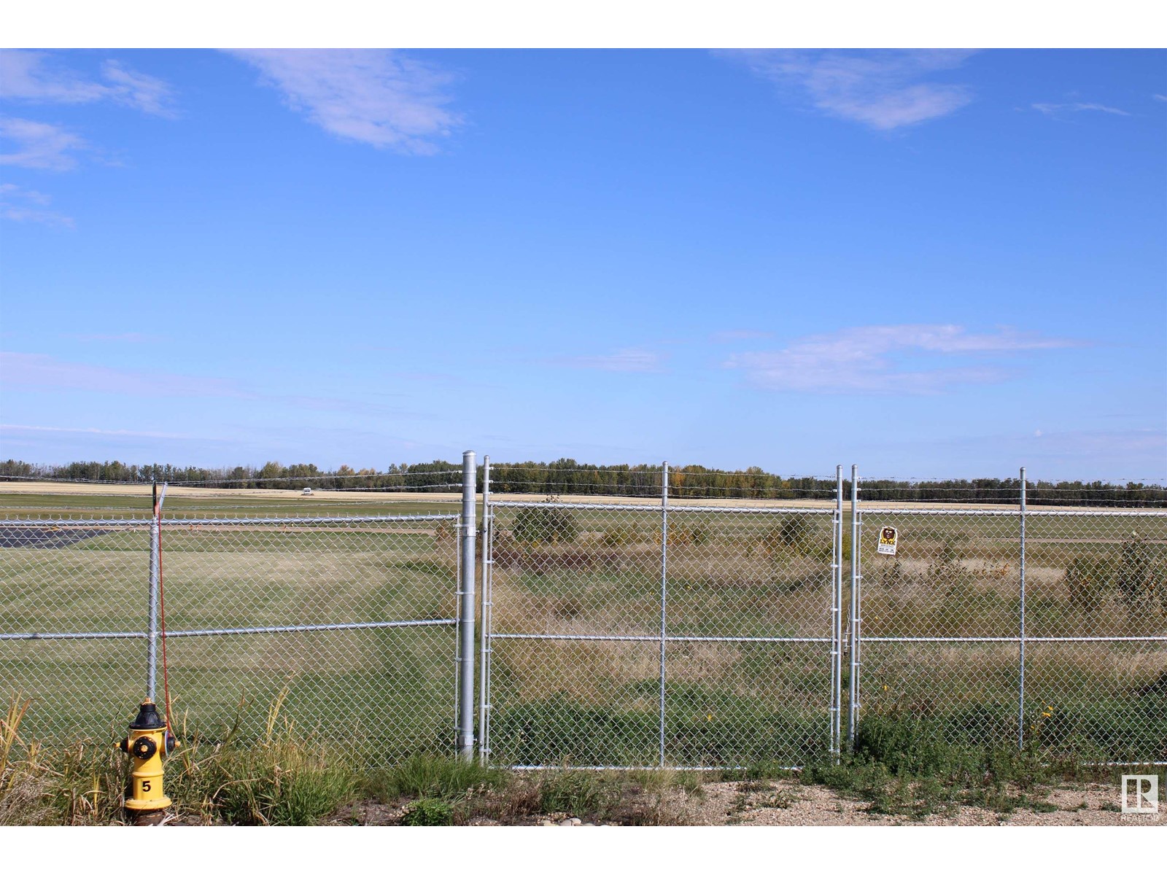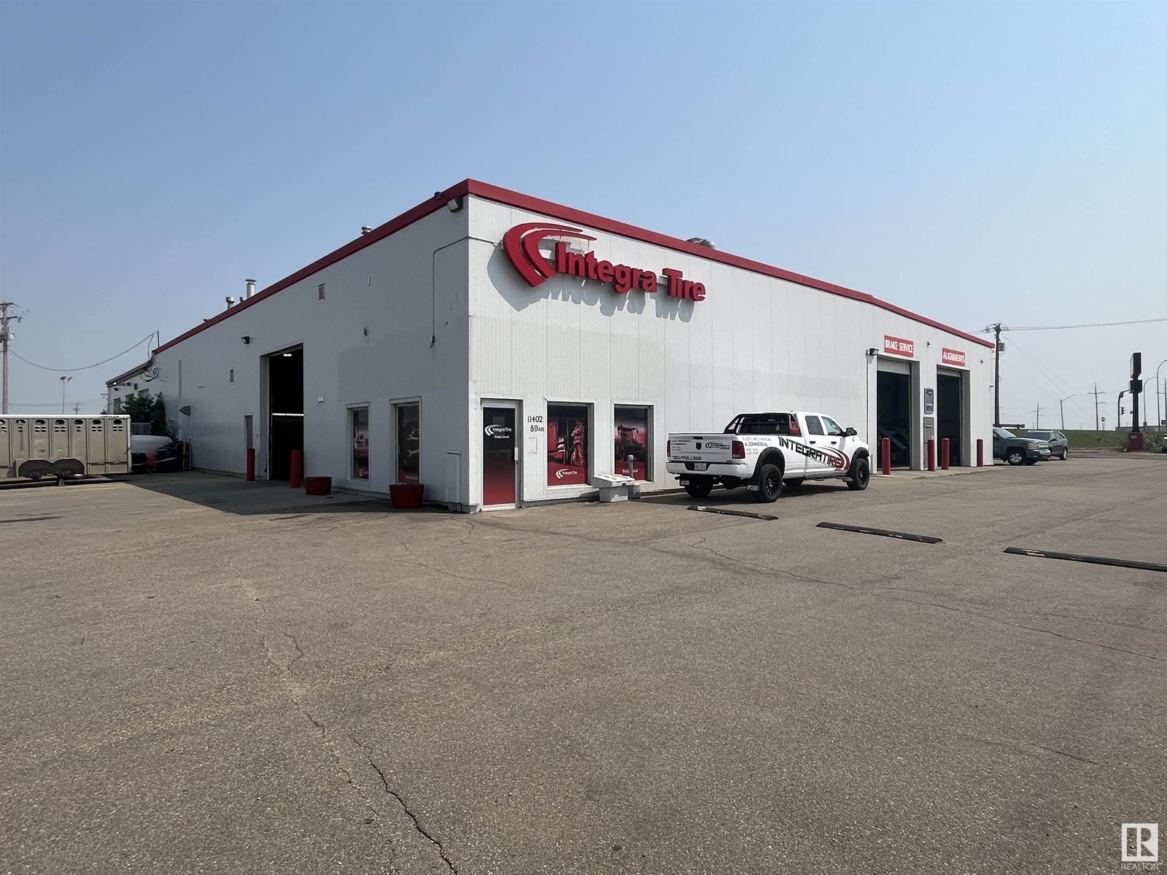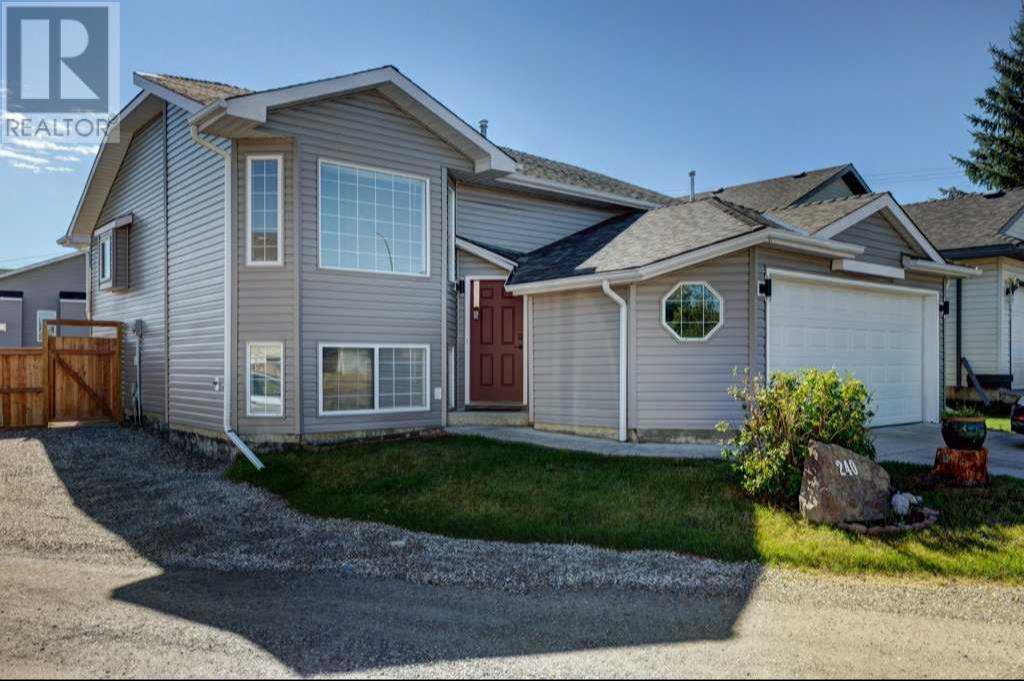30 Hickory Tr
Spruce Grove, Alberta
Checking Every Box, this 4-bed, 4-Bath 2-Storey with finished basement is a Must See! Soaring ceilings and a substantial staircase welcome you into the home. The kitchen features quartz counters, extended cabinets, centre island with seating, and walk-through pantry. The living room has a gas fireplace & enjoys a treed view. The ample dining room leads to the deck and backyard. A mud room with custom built-ins accesses the 24x23 heated and finished garage which has Hot and Cold water. A den/flex room and 2-pc bath complete the main level. Upstairs, the spacious primary suite features a 5-pc ensuite with Kohler massage tub & double sinks, as well as a walk-in closet. The upper level includes two morel beds, laundry, 4-pc bath and large bonus room, perfect for watching movies with the family. The finished basement offers a family/rec room, exercise nook, 4th bedroom and 3-pc bath. The beautifully landscaped yard with in-ground sprinklers backs trees and a park. Situated in Heatherglen, close to the Tri. (id:50955)
RE/MAX Elite
340 Meadowview Tc
Sherwood Park, Alberta
Do NOT miss this 5 BED FULLY FINISHED BASEMENT home offering over 2238 total square feet of living space! Spacious kitchen with an island and corner pantry! You'll love the beautiful living room with tons of natural light and its corner gas fireplace. The main floor also has a great formal dining room/home office, laundry & vinyl plank flooring. A gorgeous staircase leads to the second floor where you can relax in any of 3 large bdrms including a primary sanctuary with a gas fireplace, 4pc ensuite & huge walk-in closet. This home offers a huge yard with beautiful landscaping, a double attached garage, great curb appeal & finished basement with 2 extra bedrooms, den & tons of storage! This stunning home is located on a cul-de-sac and just minutes from countless amenities, schools, shopping & playgrounds. Come see for yourself. (id:50955)
Century 21 All Stars Realty Ltd
105 Riva Court
Canmore, Alberta
Ideally positioned in the mature and developed Three Sisters community of Canmore, this spacious townhome offers the perfect lock-and-leave mountain lifestyle. Enjoy breathtaking south-facing views from the back of the home, stretching from the Three Sisters to the Rundle Range, overlooking a serene park. This well-appointed three-bedroom home boasts 2,845 sqft of living space. Upon entering, you are welcomed by soaring ceilings and an alpine-inspired feature wall. The open-concept main level is filled with natural light, with a double-sided gas fireplace warming both the living room and the covered deck. The upper-level primary bedroom features a private ensuite bathroom with stunning mountain views. A second bedroom, full bathroom, laundry room, and office space complete this level. The walkout lower level includes a third bedroom, full bathroom, family room, and covered patio. Step out of this home onto Three Sisters Park, featuring a playground, disc golf course, green space, and a nearby dog park. The paved trail system running past this home connects along the Bow River to downtown Canmore. Jump on your bike and be on the Highline and Cloudline trails in minutes. The upcoming Gateway commercial area will soon provide a grocery store and other amenities. With quick access to the Trans-Canada Highway, this location is ideal for commuters to Calgary or those eager to grab the first chair at the ski hill. (id:50955)
Sotheby's International Realty Canada
3013 48 St
Beaumont, Alberta
Perfect starter or revenue property in BEAU VAL with an SINGLE ATTACHED GARAGE! This 1348.36 sq. ft. 2 STOREY offers a GREAT ROOM STYLE main floor with a cozy FLEX/DEN at the front door, a LARGE FOYER and the access into the garage! The kitchen features MAPLE CABINETS with a eat up counter, STAINLESS APPLIANCES & a spacious dining area. The great room OVERLOOKS THE BACKYARD and a 2 piece bathroom is handy to the back door that leads out to the DECK. Up the SUNLIT STAIRCASE to the 2nd level with brand new LUXURY VINYL PLANK throughout, a conveniently located laundry & 2 bedrooms & the main bathroom with a POCKET DOOR for master into the generous sized master bedroom. The basement is developed with a 4 piece bathroom and a wide open family room, the furnace area and additional storage room. Featuring PVC WINDOWS, LVP FLOORING on the upper level & a NEWER HOT WATER TANK. Perfect home for a buyer wanting to add their own personal touch to make it their own! (id:50955)
RE/MAX Elite
6304 56 Av
Beaumont, Alberta
Step into luxury living with this stunning custom-built home nestled in Beaumont. Boasting 4 bedrooms and 2.5 bathrooms, this residence offers spacious comfort and exquisite design at every turn. The main floor offers a bright welcoming foyer, adjacent to a main floor office, featuring a double sided fireplace into your main living room. The heart of this home lies in its expansive kitchen, a culinary haven equipped with modern appliances and ample counter space! Luxurious finishings throughout the home give it the modern touch! Head upstairs to your huge bonus room with large, south facing windows for an abundance of natural light! 4 spacious bedrooms, a luxurious primary ensuite, walk-in closet and a full bathroom complete the upper floor. For added flexibility and investment potential, this home features a 2-bedroom LEGAL BASEMENT SUITE, perfect for accommodating guests or generating rental income. Walking distance to K-9 Public French Immersion School! (id:50955)
Century 21 All Stars Realty Ltd
440 2 Avenue Ne
Milk River, Alberta
Discover this outstanding home in the charming town of Milk River, situated on a spacious corner lot. Ideal for "snowbirds," this property is just minutes from the US border.The main floor features a generous living and dining area that flows into a recently renovated kitchen. The kitchen boasts ample maple cabinets, granite countertops, a new backsplash, under-mount lighting, stainless steel appliances, and a large island with an eating bar. It opens to a great room with a wood-burning fireplace and provides a view of the impressive indoor swimming pool and spa. The pool area includes cedar ceilings, adding a touch of elegance, and has patio doors leading to an additional outdoor patio. A three-piece bath near the pool offers convenience for pre- and post-swim showers.The main level also includes two spacious bedrooms, with the master featuring ample closet space. A renovated three-piece bath is located between the two bedrooms, and main floor laundry adds ease of living.Upstairs, a large loft area provides flexible space that could serve as a bonus room, exercise room, or additional living area. The loft opens onto a south-facing front deck.The basement includes a separate entrance to an illegal suite, which features a full kitchen with a stove, fridge, and extensive cabinetry, three bedrooms, a den, and a rec room. This space offers potential for extra income or could be ideal for multi-generational living. A well-appointed three-piece bath with a custom tile shower completes this level.Additional features include a double attached garage, a boiler system providing water heating for the upstairs, a forced air furnace for the pool area, a 15-year-old clay tile roof, air conditioning, and underground sprinklers. With ample space for a large family or as a secondary residence away from the city, this property represents a tremendous opportunity.Schedule your private viewing today! (id:50955)
Diamond Realty & Associates Ltd.
#17 27018 Sh 633
Rural Sturgeon County, Alberta
An opportunity to own titled land at the Villeneuve Airport. This lot is just shy of 1/2 acre backs onto taxiway and is cleared and ready for your development with municipal services at the lot line. This is EIA's satellite airport and is only 35 minutes from downtown Edmonton providing a congestion free and accessible location with a wide range of services for private and commercial operations. The airport offers NAV Canada air traffic control tower, Transport Canada certified aerodrome, 2 runways & taxiways, ILS operations and CBSA airport of entry CANPASS program designation and more. (id:50955)
RE/MAX Real Estate
#30c 27018 Sh 633 Hi
Rural Sturgeon County, Alberta
Opportunity to own or lease this Aviation property at the Villeneuve Airport. This duplex style hangar is located in the West Area of the airport with 7500 sq.ft. cement connector to the taxi way. Main floor entrance leads into open area & lunchroom and has (2) offices, 3pc bath & storage with access door into hangar. There is a partially finished upper level which has roughed in plumbing for 2pc bath. The hangar has polished floors with drain, overhead infrared heaters, 24' x 65' hangar door, mechanical room, wash station & 12' x 12' overhead door at front for convenient access/drop off into hangar. Villeneuve Airport is EIA's satellite airport providing NAV Canada air traffic control tower, 2 runways & taxiways, ILS, CBSA airport of entry CANPASS program designation and more for your aviation business. (id:50955)
RE/MAX Real Estate
11402 89 Av
Fort Saskatchewan, Alberta
The Subject Property represents a stable, income-producing asset operating on carefree NNN leases secured by various tenants. It is comprised of 2 separately titled parcels totaling 3.95 acres with 22,651.50 square feet of leasable building area. Located off a busy Highway 15, this property has easy access to all major transportation routes that service Western Canada as well as global markets. Located along high traffic Veterans Way (Hwy 15) with great visibility and easy access within Fort Saskatchewan industrial area Strong Tenants on net leases with current income of $397,600 (7.36% Cap Rate) 94.7% occupied with an additional 1,200 Sq.Ft. office/storage garage remaining. Could be utilized by new owner or potential to lease out for additional income Fully fenced and partially paved yard Recent upgrades to exterior faade and interior tenant improvements (id:50955)
Nai Commercial Real Estate Inc
240 Sheep River Lane
Okotoks, Alberta
LEGALLY SUITED home on a quiet cul-de-sac in the wonderful community of Sheep River. Live up and let your renters pay your mortgage in this delightful, freshly painted home with many renovations. Major updates to the home include a newer furnace (2020), all siding on the home (2023), roof with 40 year hail proof shingles (2020) and new deck and fence this year. The bright, open concept living and dining areas feel large and spacious, highlighted with the vaulted ceiling. The kitchen has stainless steel appliances, only 5 years old. The eating nook in the kitchen has access to the new deck and south country living views. There are 3 bedrooms up and one down. The primary bedroom boasts a 3 piece ensuite and walk in closet. Two more bedrooms and a 4 piece bath complete the main floor. Downstairs is the legal suite, perfect for adding extra income to your family. Light pours in the oversized front windows into the living room and kitchen. There is a storage area beside the kitchen which can be used for a pantry and storage of all kinds. One large bedroom, a 3 piece bath & shared laundry make up the lower level that has its own separate entrance. Double car garage, drive way (2) plus 2 separate parking spots on the gravel pad for the renters at side of home for tenants' vehicles, makes for plenty of parking for everyone. Legally suited homes are rare-and the rental income can be used to help you qualify for a higher mortgage. This bi-level is close to schools, such as the Big Rock School which offers the sought after Jr. Kindergarten classes. As well, shopping and the Sheep River Walkway are close by for your needs and enjoyment.Your Home SUITE Home is waiting for you! (id:50955)
Coldwell Banker Mountain Central
3618 44 Street
Ponoka, Alberta
Nestled on a gorgeous, secluded lot with towering trees, this charming older bungalow is perfect for the first time buyer or saavy investor. Set back from the road, the property boasts a long, tree-lined driveway, offering a serene, park-like setting. Inside, you’ll find a spacious living areas, cozy bedrooms, and plenty of natural light pouring in through large windows. the home sits on a crawl space. There is a garage for parking or storage. Enjoy the peace and quiet of country living in town while being just minutes away from local amenities including the local golf course, and shopping. This home offers endless possibilities, whether you’re looking to move in and enjoy, renovate to suit your style, or start a revenue property portfolio. (id:50955)
RE/MAX Real Estate Central Alberta - Ponoka
106, 2 Limestone Valley Road
Dead Man's Flats, Alberta
Prime industrial bay in a picturesque location. Situated just minutes east of Canmore, this industrial bay offers 1,171 square feet of space, with an array of features designed to meet your needs. The main level offers access through a 18’ by 12’ overhead door and offers epoxy flooring throughout along with an oil/grit separator drain. Already outfitted with FRP panels on all ground level walls with a wash bay in front complete with waterproof lighting, plugs and fire pull station. The mezzanine level has a washroom with shower and laundry. Other upgrades include overhead fans, ventilation system, hot water tank with drainage to ground floor. The property is equipped with a full sprinkler system and fire alarms, ensuring compliance with safety regulations and fully paved and fenced complex features a security gate, assigned parking and cameras, adding an extra layer of protection for your assets. Whether you're looking to establish or expand your business, or use the space for storage, this property offers functionality. (id:50955)
Century 21 Nordic Realty












