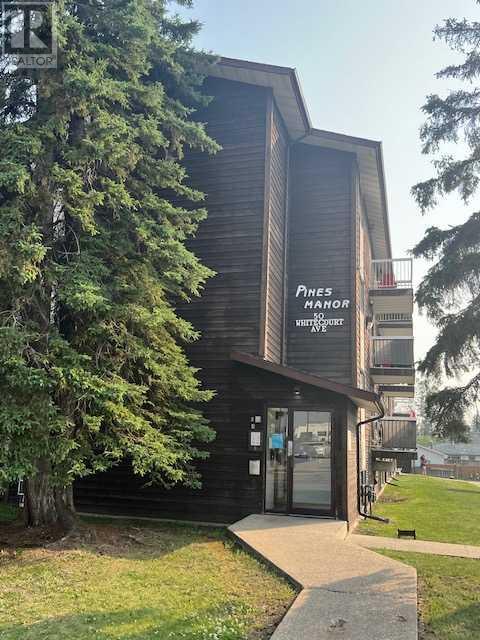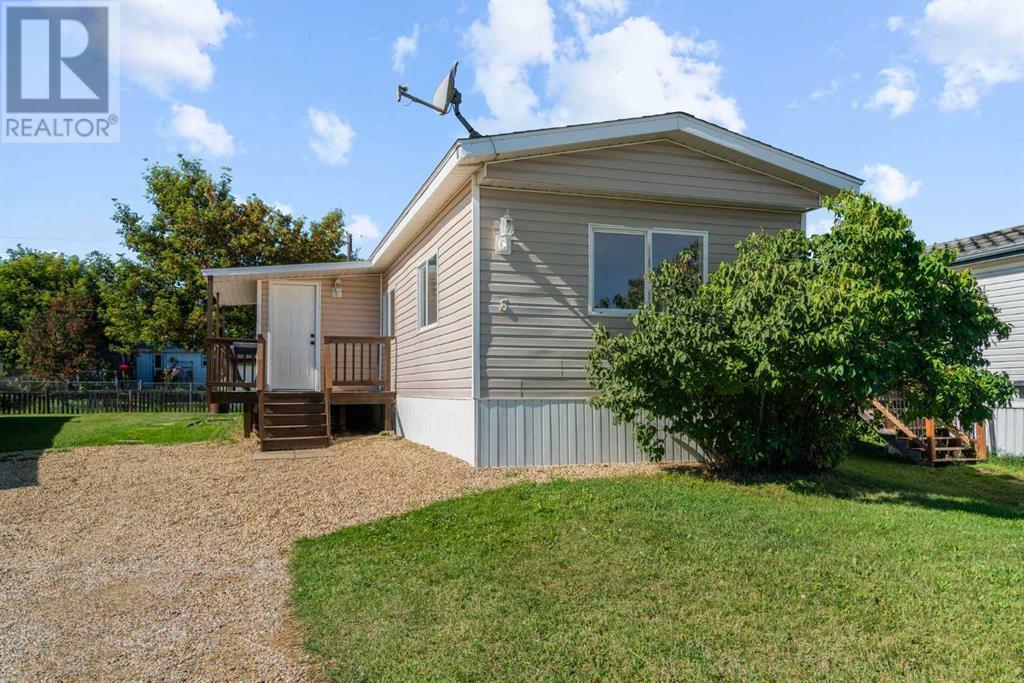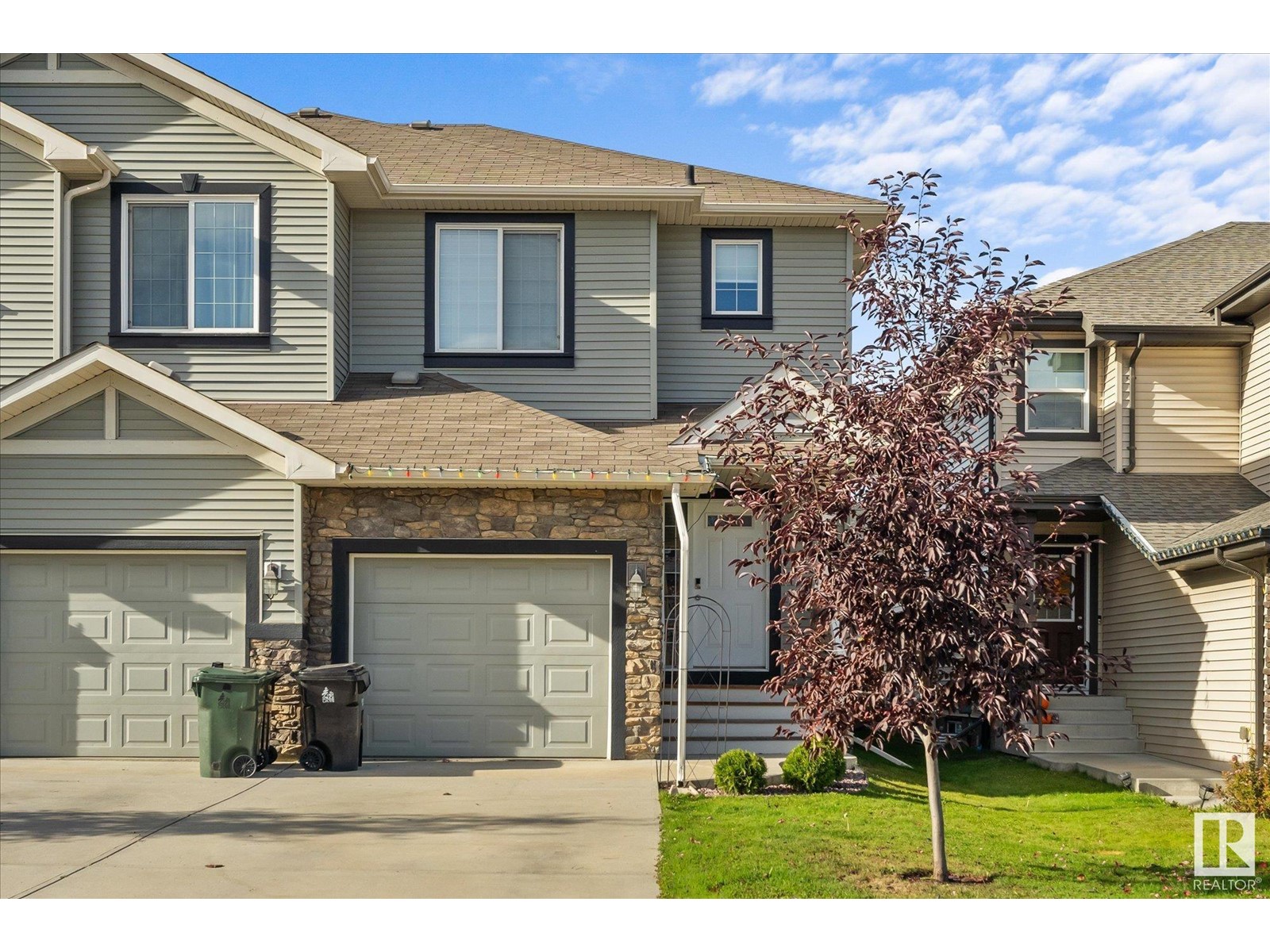27, 50 Whitecourt Avenue
Whitecourt, Alberta
27 suite apartment right across the street from the Millar Center. This is a fabulous location accessible to so many recreational amenities. There are 16 one bedroom suites (560 sq. feet each), 8 two bedroom suites (776 sq. ft each) and 3 bachelor suites that are 590 square feet each. The property has been well maintained with a new hot water tank in 2017 and another one in 2023. It also got a brand new roof, and common area flooring in 2019! Water & heat included in rent., tenants pay power. (id:50955)
Exit Realty Results
26 Clydesdale Crescent
Cochrane, Alberta
Say hello to this STUNNING semi-detached home in Heartland! From the second you walk into this home, you’ll notice it’s loaded with upgrades and you are going to love it! The warm laminate flooring, large windows and 9’ ceilings make the space feel spacious & super bright. The main floor is open concept and great for entertaining. The great room features an electric fireplace which will be perfect for the crisp autumn & winter days ahead. The dining space is large & the kitchen is to die for with its two toned cabinetry, upgraded quartz countertops, hexagon tiled backsplash, SS appliances, and gold fixtures! The tiled mudroom area & half bath complete the main floor. Up the stairs, you’ll find 2 generous sized bedrooms, laundry room, full bath & the primary suite. The primary bedroom is large with a w/i closet and beautiful ensuite – same blue toned cabinetry, gold fixtures, subway tile, soaker tub, walk in shower… What more could you possibly need? The basement is fully finished with a large recreational space, bedroom and full bathroom – great for guests! The yard is nicely finished with a deck, gas hookup for BBQ, and is fully landscaped. The double garage is going to be a great feature for winter too! The community of Heartland is quiet, family friendly and has a walking pathway system leading to parks & playgrounds. It offers a perfect blend of outdoor recreation, modern amenities, and a close-knit neighbourhood feel, making it a great place to call home. When you live here, you’re only a short drive from the mountains of Kananaskis, Canmore & Banff! This dreamy home is going to sell quickly – book your viewing today. (id:50955)
Royal LePage Benchmark
771 Windridge Road Sw
Airdrie, Alberta
***Welcome Home!*** This Beautifully UPGRADED Family Home w/ Attached DOUBLE GARAGE is nestled on an Oversized CORNER LOT just steps to the POND & PATHWAYS right outside your front door in the Highly DESIRABLE & Family Friendly Community of Windsong! Boasting nearly 2900ft over 3 levels, this WONDERFUL FAMILY HOME is truly made for ENTERTAINING & Everyday Living, offering a BRIGHT & MODERN OPEN CONCEPT design, neutral Colour Palette & an abundance of NATURAL Light compliments of the LARGE VINYL WINDOWS throughout! The main level is the Heart of the Home, highlighted by HARDWOOD & Tile Flooring, 9’ Ceilings & a Beautifully UPGRADED two-toned CHEF'S KITCHEN featuring STONE Counters, Stylish Backsplash, Stainless Appliances complete w/ GAS RANGE, PANTRY & Large CENTRAL ISLAND w/ Eat-Up Bar! The adjoining Dining Room overlooks your EXPANSIVE BACKYARD & opens to the Spacious Living Room w/ Custom BUILT-IN Window Bench cozy Gas fireplace, providing a warm & inviting space to relax & entertain, or curl up w/ a good book. Completing this level is a Large DEN w/ Double French Doors offering the IDEAL space to create a Home Office, Playroom, or potential 4th bedroom, a Lovely 2Pc Powder Room, conveniently tucked away from the main Living Areas & the convenience of main floor Laundry! Heading upstairs, the BRIGHT Open Staircase leads you to your Private Master Retreat featuring a Large WALK-IN Closet & Full ENSUITE w/ Double Vanity, WALK-IN Shower & SOAKER TUB! Rounding off this level are 2 MORE generously sized BEDROOMS, a Large BONUS Area & another FULL Bath. Relax w/ your morning coffee on your SOUTH facing SIDE PORCH, stay cool & comfortable on hot Summer days with the convenience of Central AIR CONDITIONING or head out back into your PRIVATE Sunny West Facing Backyard where you can sit back & relax in your lounge chair on the Deck, BBQ & entertain Friends & Family or create the garden of your dreams! Your Fully FENCED Backyard also includes a Large Storage Shed. Your Over sized Attached DOUBLE GARAGE features EPOXY Flooring & Plenty of room for extra STORAGE Space! PRIME LOCATION, just steps to Great Schools, numerous Amenities including Shopping, Restaurants, Fitness, Child Care & MORE! Windsong is a Vibrant & FAMILY ORIENTED Community, surrounded by Tranquil GREENSPACES, PATHWAYS & PONDS, offering YEAR ROUND activities including SPLASH PARK, SKATE PARK, BALL DIAMONDS, Skating Rinks & multiple Playgrounds! Simply MOVE IN & start making new memories w/ your Family! (id:50955)
Cir Realty
31 Riverview Drive
Cochrane, Alberta
Sometimes what we wish for suddenly appears, such as a “new” home in an older, established and HIGHLY DESIRABLE community. This home, originally built in 1990, has been COMPLETELY RENOVATED from TOP to BOTTOM including NEW electrical wiring and panel, plumbing, high efficiency furnace and ducting, 70 gallon hot water tank, water softener, Sinope automated water shutoff system, roof, exterior siding, fibreglass front door with European locks, windows, flooring, knockdown ceiling, lighting, baseboards, interior doors and hardware, all appliances, kitchen, bathrooms, deck, etc. You name it, it’s been replaced within the past two years! The main floor features wide plank engineered hardwood, tile entry, spacious and bright front sitting room and a gorgeous European inspired kitchen with matte quartz counters, high end appliances, accent shelving and trendy backsplash. The cozy great room is centred around the gas fireplace, perfect for the upcoming winter nights, and has large south windows overlooking the beautiful yard. The main floor laundry has been customized to coordinate with the kitchen while providing functional and accessible storage. A brand new railing leads you to the stunning upper level where you’ll find the luxurious master retreat complete with expanded new ensuite with heated floors, glass shower with textured tiles, double quartz vanity, sliding barn door, and walk in closet with custom wood organizers. There’s two more large bedrooms and a full bathroom on the upper floor. The lower level features a large open space for tv and games area plus Cat 5 wiring for future teenager gaming and high speed capability, plus plenty of storage and option to create another full bedroom. The garage has durable Polyaspartic flooring, new lighting and fresh paint. The back yard is meticulously maintained with mature trees, garden area, new tiered deck with lots of privacy and room for kids and dogs to play. Don’t let this rare opportunity pass you by, this home will not last long! The Riverview community offers an exceptional lifestyle with immediate access to parks and pathways along the Bow river, as well as walking distance the golf course and to all amenities, including schools and shopping. (id:50955)
Cir Realty
2018 31 Avenue
Nanton, Alberta
Welcome to this beautiful custom-built bungalow, completed in 2017, and designed for both comfort and efficiency. This home features an insulated concrete forms (ICF) foundation, ensuring remarkable energy efficiency and significant utility cost savings. Enjoy the luxury of in-floor heating on both the main and lower levels, providing cozy warmth during the winter months. The thick walls keep the interior cool during the summer, creating a comfortable year-round living environment. The open-concept main floor is filled with natural light, seamlessly connecting the living room, dining room, and kitchen. The kitchen boasts elegant white cabinetry, a stylish backsplash, and modern concrete countertops, complemented by a wall-mounted hood fan to give it that contemporary touch. This home features two bedrooms on the main level and two additional bedrooms in the developed basement, providing ample space for family and guests. With 2.5 baths, convenience is prioritized. The master bedroom has a walk-in closet and ensuite with deep free-standing tub and custom-made tile shower. The basement includes a large family room with bright windows, perfect for entertaining or relaxing with loved ones. Step outside to the front and back decks with durable concrete floors, ideal for enjoying the outdoors. The spacious lot is an open canvas for the landscaping enthusiast and allows for the possibility of a detached garage and is secured with a chain-link fence. Located in a newer development, where you have access to walking paths and wide-open spaces, making it a perfect retreat for outdoor enthusiasts. Don't miss the opportunity to make this energy-efficient, beautifully designed bungalow your new home! (id:50955)
Century 21 Foothills Real Estate
5, 4802 54 Avenue
Camrose, Alberta
Welcome to this beautifully renovated 2-bedroom, 1-bath mobile home! As you enter, you’re greeted by a spacious entryway that leads into the heart of the home.Completely updated throughout, this home features brand-new flooring, a modern kitchen, and an upgraded bathroom. Enjoy the outdoors on a large deck, perfect for relaxing or entertaining.This move-in-ready home offers both comfort and style—an opportunity you won’t want to miss! (id:50955)
Cir Realty
401, 69 Ironstone Drive
Red Deer, Alberta
This one is a 10 out of 10! Enjoy life in Ironcreek Lofts! This amazing NORTH FACING, 4TH FLOOR, CORNER UNIT has everything, including central A/C & HEATED UNDERGROUND PARKING + AN ADDITIONAL ABOVE GROUND PARKING STALL. Great location close to schools, shopping, Collicut center and all amenities. Enter the unit to a large open space. Kitchen boasts raised cabinets, full tile back splash, eating bar, GRANITE counters and stainless steel appliances. The living room is open to kitchen with ample space for entertaining. Large patio doors lead you to the covered south facing patio with an incredible view, gas line ran for BBQ. Dining area ideally located steps away from kitchen has plenty of room for a large table and offers a beautiful tile floor. Master bedroom is an excellent size with good sized closet & 4pc ensuite. 1 additional bedroom, 4 pc bathroom & insuite laundry complete the layout. The west facing balcony has amazing views of the city & has natural gas BBQ line. PETS ARE ALLOWED WITH APPROVAL. Underground stall is #39 and above ground is #45 (id:50955)
RE/MAX Real Estate Central Alberta
72 Meadowpark Ga
Spruce Grove, Alberta
Welcome to this spacious and well-maintained half duplex located in the sought-after community of McLaughlin. With 1,386 square feet of living space, this home offers an inviting open-concept main floor, perfect for entertaining or relaxing. The kitchen offers ample counter space and stainless steel appliances, while the large living room, complete with a cozy fireplace, flows effortlessly into the dining area. A convenient half bathroom and laundry are also located on the main floor. Upstairs, youll find a large primary suite with a walk-in closet and a 4-piece ensuite. Two additional bedrooms and another full 4 piece bathroom complete the upper level. The unfinished basement provides endless possibilities to create your ideal space. Step outside to enjoy the large deck, perfect for summer barbecues, and a fully fenced backyard. The home also features a single attached garage. Dont miss the opportunity to call this wonderful property home! (id:50955)
RE/MAX Preferred Choice
50 Fernwood Cr
St. Albert, Alberta
Good-sized 3 + 1 bedroom and 2.5 bathroom bungalow located on a quiet street. This home's lot is treed and backs onto a walking path that is steps away to the popular, and dog-friendly Flagstone Park. The basement is developed with the aforementioned 4th bedroom with 3-piece bathroom, a den, large family room and 2 storage rooms. The furnace was replaced in 2016 and the hot water tank in 2018. This home is also close to many schools, parks, buses and shopping/restaurants. Priced very well!! (id:50955)
RE/MAX River City
10606 97 Av
Morinville, Alberta
Great Home in a Great Location! CLOSE TO PARKS, sports fields and all that Morinville has to offer. LOTS OF RENOVATIONS including NEW ROOF, WINDOWS, Fencing, Flooring, Paint, and a Gorgeous Kitchen! BRIGHT AND FULL OF NATURAL LIGHT with an oversized living room that can handle all your furniture with Laminate flooring that flows throughout. MAPLE KITCHEN WITH BUILT IN HUTCH, endless cabinets and work space and a GREAT VIEW over the back yard. PRIMARY BEDROOM WITH ROOM FOR KING plus a 2 piece ensuite. BEDROOMS 2 AND 3 ARE SIMILAR in size with another full bath adjacent. REAR ENTRY COULD WORK FOR A SECONDARY SUITE. Basement will take you back a few years but is FULLY FINISHED and is ready for your decorating touches. 4th bedroom is set up around the corner and would need a wall added. ROUGH IN FOR A FUTURE BATH is next to the washer dryer. New fence and deck in back yard PERFECT FOR PETS plus a patio. Single garage is oversized at 16x24. FLEXIBLE POSSESSION. (id:50955)
RE/MAX Elite
6 Hull Wd
Spruce Grove, Alberta
Introducing the Jasmine, this 2290 sqft masterpiece is a testament to luxury living. From the moment you arrive, youll be captivated by large front entrance and DEN upon entry and then heading inside to discover a thoughtfully designed open floor plan that flows seamlessly between the living,dining and kitchen areas making ideal for family living or hosting gathering with 18 soaring OPEN-TO-ABOVE that bathe the space in natural light pouring in through large windows. The heart of this abode is its chef-inspired kitchen adorned with built-in appliances and complemented by a convenient walkthrough pantry for effortless organization and stunning pet wash station for the fur babies . Ascend to the upper level where you'll discover the primary suite offers a haven of tranquility, boasting ample space and its own spa-like 5pc ensuite retreat and added convenience of laundry room to it. Completing this level is a bonus room perfect for work or play. Basement is unfinished awaiting for ur personal touches. (id:50955)
Sterling Real Estate
400 Pine Pt
Leduc, Alberta
This house checks off all the columns & opportunity for job to customize . Detached Home located in a peaceful community while being conveniently close to all amenities. Main floor with Open to above Living area with fireplace & stunning feature wall. Main floor bedroom with closet and full bath. BEAUTIFUL kitchen truly a masterpiece, unique Centre island. Spice Kitchen with lot of cabinets. Dining nook with access to backyard . Oak staircase leads to bonus room. Huge Primary br with 5pc fully custom ensuite & W/I closet. Two more br's with Common bathroom. Laundry on 2nd floor with sink. Side entrance for basement. (id:50955)
Exp Realty












