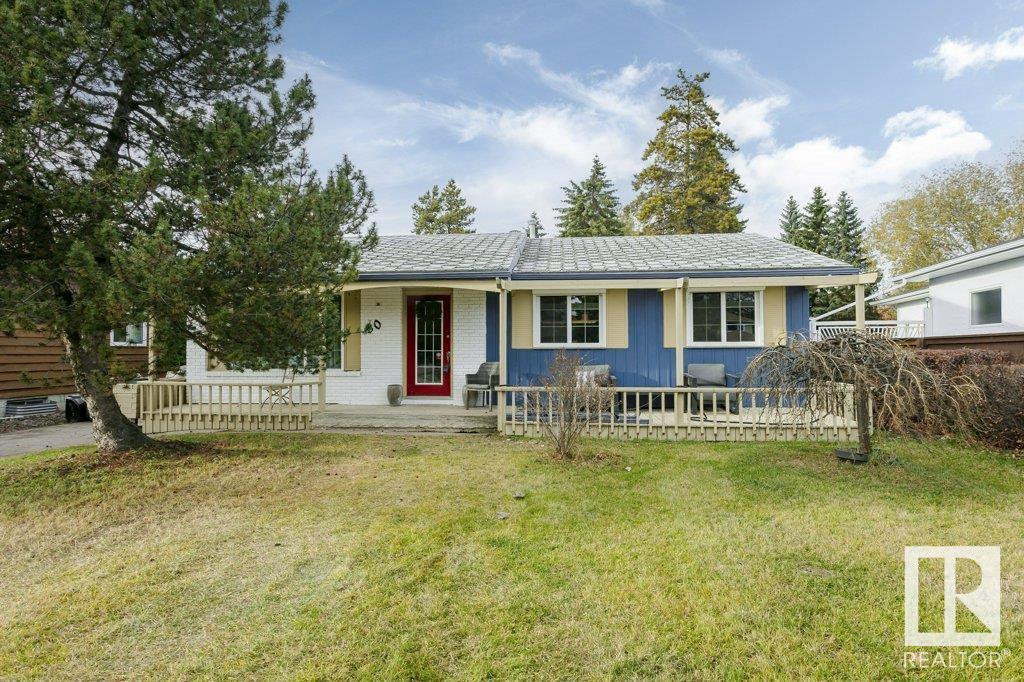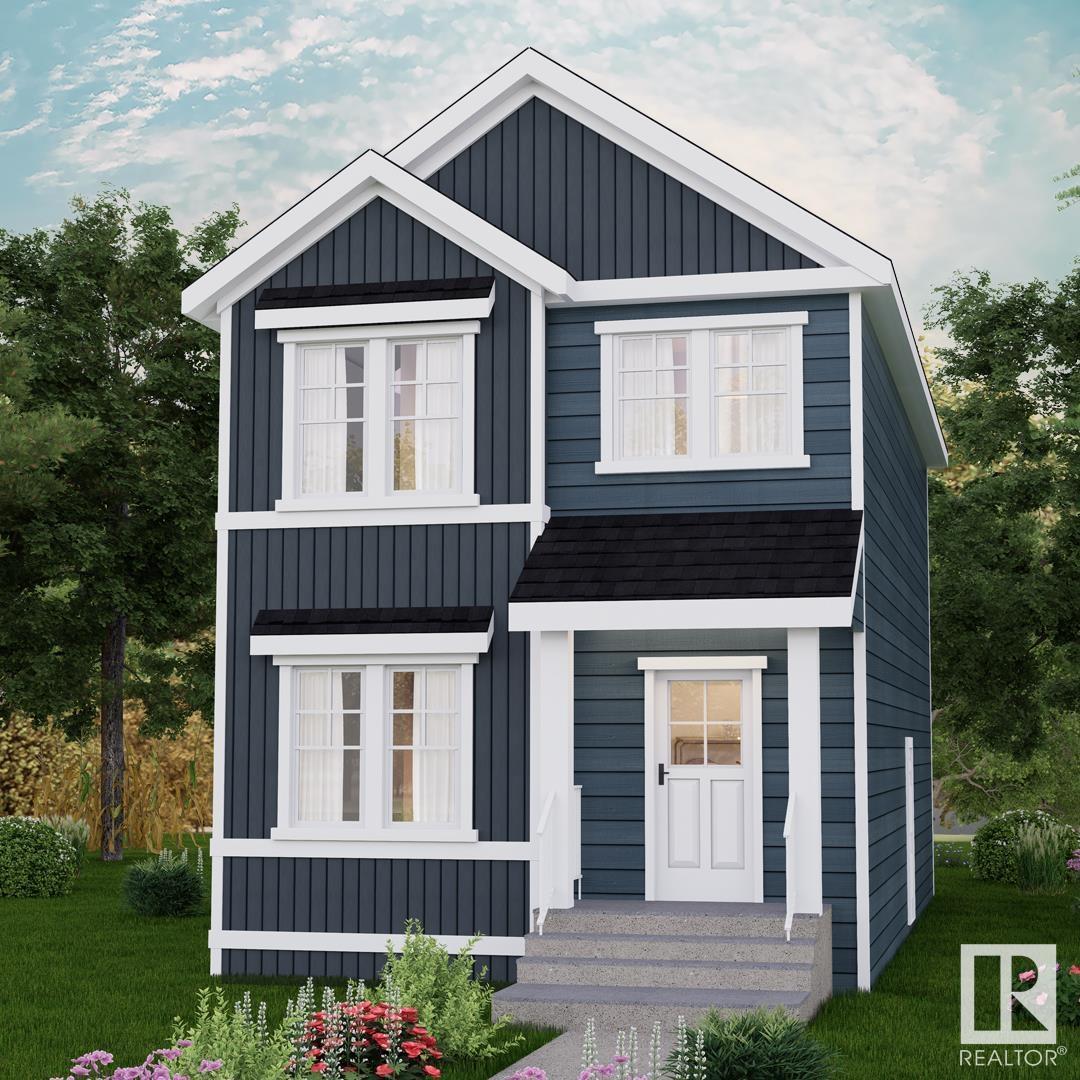10236 106 St
Westlock, Alberta
DOWNTOWN GEM PRICED TO SELL! 931 sq ft 1+1 bdrm home with detached garage & partially fenced yard. Main floor includes open concept vaulted ceiling kitchen/dining/living room with bright windows & wood stove. 4 pce bath, main floor laundry & large master bedroom. Downstairs you will find 4 pce bath, storage, 2nd kitchen, bedroom, & mechanical room. Furnace & hot water tank have been updated over time. Home has 2 entrances for both main floor and basement giving many possibilities. Outside you will find 2 car detached garage with alley access, front drive parking & huge vegetable garden. Lot is currently zoned R-1 and is 50x130. Home was originally a church and has good bones ready for your updates. Located down the street from the doctor office, pharmacy, eye clinic, etc. (id:50955)
Royal LePage Town & Country Realty
6531 Hwy 616
Rural Brazeau County, Alberta
Welcome to this charming rural acreage, offering just over 10 acres of serene living! The spacious 4-bedroom home features a large bright living room with nearly floor-to-ceiling windows. Main floor bathroom has undergone a major renovation. Fully functional kitchen with adjacent dining room and walk out patio doors. Massive backyard deck with wiring for a hot tub already in place. The basement is in mid-renovation, ready for your choice of flooring, and recent updates include new shingles, replaced in June. Highlighting the property is an impressive triple detached heated garage and a vast 5-bay machine shop with over 100 feet of storage space, making it ideal for hobbyists or anyone needing ample workspace. Additionally, a 32x48 Quonset adds even more versatility. The property also includes three storage sheds and a charming gazebo for social gatherings. Two drilled wells and paved access the entire way! (id:50955)
RE/MAX Vision Realty
51 Waverly Wy
Fort Saskatchewan, Alberta
Dont miss out on this incredible home featuring a double attached garage, 3 bedrooms, and 3 full baths! After parking in the garage, step into the spacious mudroom, designed with built in storage to keep everything tidy and organized. At the front of the home, you'll find a 3 piece bathroom, a den/bedroom, and a foyer with a convenient closet. Toward the back, the open chefs kitchen offers plenty of cabinets and counter space, flowing into a large living room with soaring 18-foot ceilings, an electric fireplace, and a dining area with access to the backyard. Heading upstairs, a bonus room brings a bright, open feel to the second floor. Here, you'll find the laundry room, a full bathroom, two bedrooms, and a primary suite complete with a walk-in closet and an ensuite bathroom featuring dual sinks. Located in South fort this home combines functionality and style, ideal for comfortable living. Close to many amenities! (id:50955)
RE/MAX Real Estate
3016 Galloway Tc
Sherwood Park, Alberta
RARE FIND!!! HANDY MAN SPECIAL!! Over 12000 Sq ft lot thqts has huge Potential!! 1121 Sq foot 3 bedroom Bungalow in Sought after Glen Allen & Cul De Sac location. Numerous Renovations have taken place over the last 10 years which include: New Windows(2016),Central A/C,Furnace & Hot Water Tank(2010), interior doors & trim(2018). The entire main floor encompasses Custom Aspen Harwood Floors. Great room features a Brick Faced wood fire place. Well appointed Kitchen & dining area with main floor laundry. Primary suite has a 2 pce ensuite & patio doors that lead out to the oversized 14x30 deck. 2 additional bedrooms & 4 pce bath complete the main level. Partially finished basement has 3 pce bath, 2nd second of laundry hook ups, Framed & Drywalled Rec room, nice sized bedroom & office/den. Massive Oasis back yard, accompanied with Numerous trees & shrubs, 4 outbuildings & room to build an oversized Detached Double or Triple Garage. Opportunity awaits as these types of homes in this area rarely come available. (id:50955)
RE/MAX Professionals
46 Grassview Cr
Spruce Grove, Alberta
This stunning 2,500+ sq.ft. home in Spruce Grove offers an ideal blend of luxury and functionality for modern family living. The attached double-car garage provides seamless entry into an inviting space, where an open-to-above living room with tall windows and a cozy fireplace welcomes you. A convenient main-floor bedroom with a full bathroom is perfect for guests or extended family. The heart of the home is its modern kitchen, flowing into a dining area and expansive deck, ideal for summer gatherings. Ascend the elegant oak staircase to a versatile bonus room, perfect for family entertainment, along with a private gym for health enthusiasts. The spacious primary suite offers a custom ensuite with a soaking tub, dual vanities, and a walk-in closet, while two additional bedrooms share a full bath. An upper balcony adds a peaceful retreat for morning coffee or evening relaxation. Every corner of this home has been thoughtfully designed, checking all the boxes for style, comfort, and convenience. (id:50955)
Exp Realty
#131 300 Spruce Ridge Rd
Spruce Grove, Alberta
This condo is located in the beautiful city of Spruce Grove! As you step inside, you will find a welcoming entryway bathed in natural light. The spacious living area hosts patio doors providing access to your very own BALCONY/PATIO AREA perfect for entertaining guests or letting your four-legged friends out! The kitchen boasts ample CLASSIC CABINETRY, STAINLESS STEEL APPLIANCES, and an ISLAND for additional storage/seating. The primary bedroom features a WALK-IN CLOSET & 3-PIECE ENSUITE, along with an additional generously sized bedroom, 4-PIECE BATH, and IN-SUITE LAUNDRY for added convenience! The unit includes one UNDERGROUND PARKING SPACE, and the complex is well-maintained with wonderful neighbours. Whether you're a FIRST-TIME INVESTOR, a FIRST-TIME HOME BUYER, or someone seeking LOW MAINTENANCE LIVING, this condo offers the perfect blend of comfort, convenience, and easy upkeep. Conveniently located near schools, parks, and all amenities, this condo is sure to impress. (id:50955)
Exp Realty
#200 72 Boulder Bv
Stony Plain, Alberta
Discover the perfect location for your business with this spacious 2,000+ sq.ft. main floor commercial lease space. Ideally suited for a variety of professional needs with highway frontage allowing excellent visibility and high-traffic along with convenience and accessibility for you and your clients. The office space provides reception area, (5) spacious offices, lunchroom/boardroom, copy/storage room and washroom facilities. Located in same lot as Tim Hortons in the North Industrial Business Park and surrounded by well known chain restaurants, hotels & more. Triple Net Lease in established building with low operating costs and building signage. (id:50955)
RE/MAX Real Estate
2 Hidden Valley Close
Rural Clearwater County, Alberta
Welcome to your dream home! This exquisite 5-bedroom, 4-bathroom residence combines opulent living with serene seclusion on an expansive 3.41-acre property. Located in a prestigious neighborhood, this property offers unparalleled privacy and luxury. Throughout the home, find premium materials and finishes that exemplify quality and sophistication. Entering the home you will notice a stunning open foyer and Spacious Living Area. Enjoy the generous living space including a dining area with high ceilings and lots of natural light, an open cozy family room with a fireplace, and stunning Kitchen with custom cabinetry, a spacious island, and a large pantry with access to garage for easy access. On the main level enjoy a dedicated office space ideal for remote work or study . Walking upstairs The master bedroom is a private retreat including a master bath with dual vanities and a gorgeous shower. Enjoy the large walk-in closet that not only is connected to the bathroom but also the laundry room which creates a seamless flow . Next walk through to two more bedrooms both including walk in closets that offer ample space and comfort, ideal for family and guests . Next a charming 4 piece bathroom close to bedrooms. Making your way downstairs you will first notice the open feeling and amazing walkout with an incredible view. The Basement Includes two more bedrooms as well as a 3 piece bathroom that has just been completed with stunning tile work. The family room has an incredible amount of space as well as the possibility to create a bar area with everything roughed in for completion. The Three-Car Garage is Spacious and convenient for vehicles and storage. Outdoor Entertainment is perfect for this home when you can Enjoy a beautifully landscaped yard with an extra large patio, perfect for entertaining while Experiencing the stunning views and tranquility. This home is surrounded by perfectly landscaped trees and lush greenery. This luxurious property offers a perfect blend of comfort, elegance, and privacy. Located only 10 min from town and under 10 min to a beautiful lake close by. Don’t miss your chance to own this magnificent home and experience its beauty and charm firsthand! (id:50955)
Cir Realty
40 Acres Range Road 44
Rural Mountain View County, Alberta
Newly subdivided 40 acre parcel NW of Cremona. This property has a nice mix of open meadow / pasture and trees with Agricultural 2 zoning. This area is known for its stunning scenery, quiet rural charm and abundance of wildlife. As the first parcel out of the quarter you can rest assured that you will enjoy the peace and quiet of this location. The property is unserviced and drilling a well will be the responsibility of the purchaser. GST is applicable with possession 30 days after final registration of the newly created title. ABSOLUTELY NO ACCESS WITHOUT AGENT CONFIRMED AND ACCOMPANIED APPOINTMENT. (id:50955)
Cir Realty
9, 53018 Range Road 175
Rural Yellowhead County, Alberta
This Beautiful 5.68-acre lot located in the prestigious Tollerton Hills Estates is ready for you to build your Dream Home. Property is beautifully treed in a park-like setting AND is privately located in a quiet cul-de-sac. Power and Gas is available at the property line, the driveway is in and a new well was drilled in August 2024. Tollerton Hills Estates is close to the McLeod River and Willmore Park that offers an abundance of outdoor activities and is only 7km from town. (id:50955)
Century 21 Twin Realty
130 Castilian Bv
Sherwood Park, Alberta
Welcome to 130 Castilian Blvd. This beautiful townhome is located just outside of Sherwood park in the upcoming neighborhood of Cambrian! Come on in through the front door into the front foyer of this home. There you'll be met with a large front closet as well as a shelving and hooks right by the front door. Take in the open concept that seamlessly blends the living area, dining room, and kitchen. A highlight of this home includes the 2 separate entrances, located at the back and side of this townhome. This modern home has bright windows and wooden accents, giving it a cozy and inviting atmosphere. Venture upstairs to find 3 generously sized bedrooms, 2 bathrooms including the ensuite in the primary, and upper level laundry. The primary is a true retreat with a walk-in-closet, equipped with shelving, and a bright ensuite consisting of dual sinks and a tub. Close to many amenities including schools and shopping centers! (id:50955)
RE/MAX Real Estate
32 Hunter Pl
Spruce Grove, Alberta
Explore all Harvest Ridge has to offer from schools, community sports, recreation and wellness facilities, shopping and an abundance of natural amenities all close by! This exquisite 'Deacon-Z' single family home offers the perfect blend of comfort and style. Spanning approx. 1613 SQFT, this home offers a thoughtfully designed layout and modern features. As you step inside, you'll be greeted by an inviting open concept main floor that seamlessly integrates the living, dining, and kitchen areas. Abundant natural light flowing through large windows highlights the elegant laminate and vinyl flooring, creating a warm atmosphere for daily living and entertaining. Upstairs, you'll find a bonus room + 3 spacious bedrooms that provide comfortable retreats for the entire family. The primary bedroom is a true oasis, complete with an en-suite bathroom for added convenience. **PLEASE NOTE** PICTURES ARE OF SHOW HOME; ACTUAL HOME, PLANS, FIXTURES, AND FINISHES MAY VARY AND ARE SUBJECT TO CHANGE WITHOUT NOTICE. (id:50955)
Century 21 All Stars Realty Ltd












