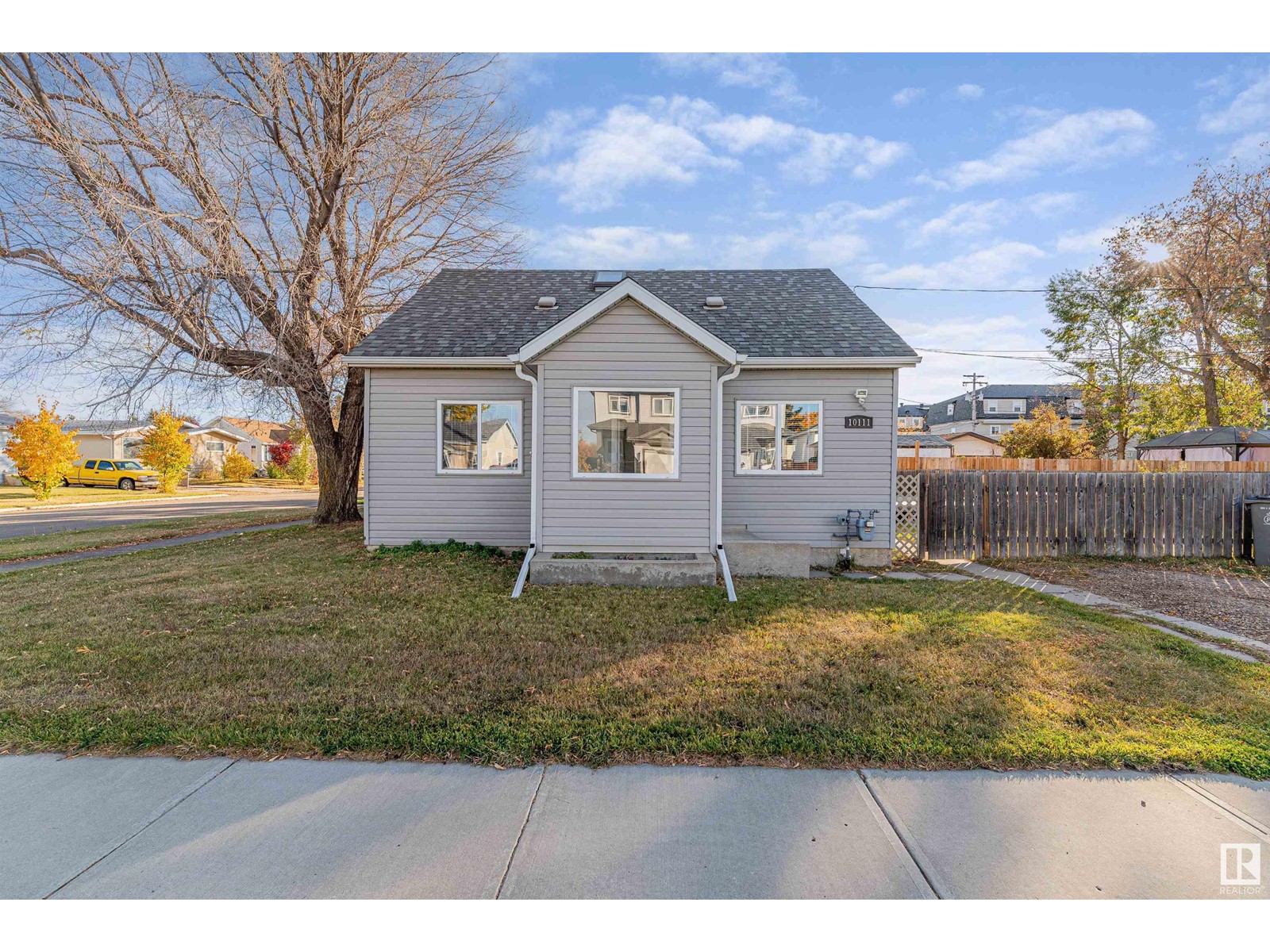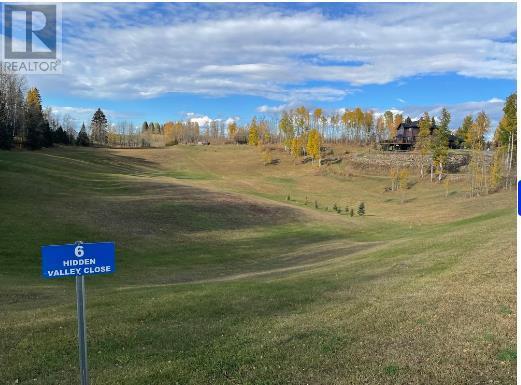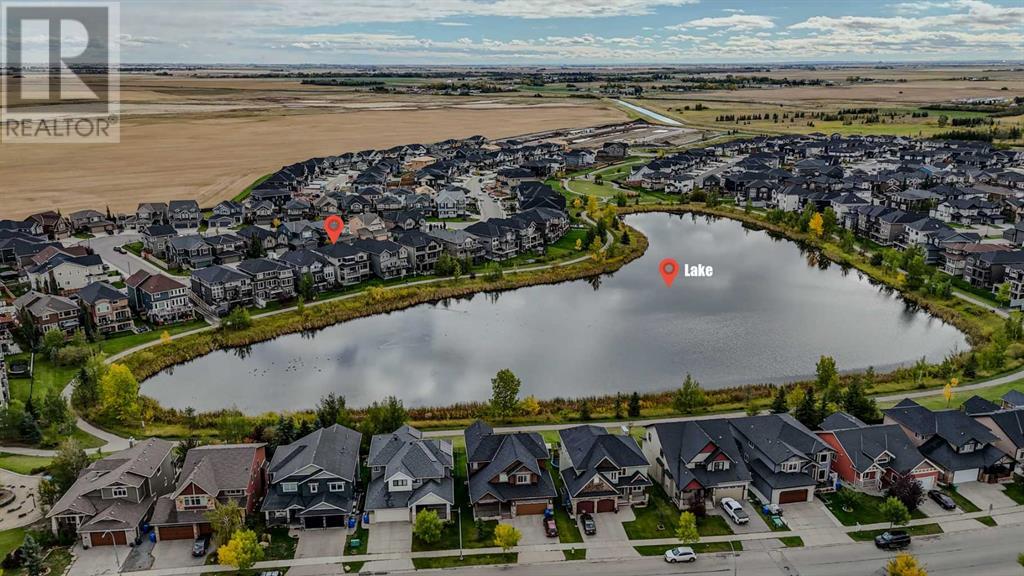79 Sunset View
Cochrane, Alberta
OPEN HOUSE Nov 2&3 1:00-3:00 PM - Stunning Home in the Family community of Sunset Ridge in Cochrane! 4 Bedroom, 3.5Bath FULLY FINISHED Walk Out with plenty of room for the whole FAMILY. Front Porch makes a wonderful sitting area and as you enter notice how spacious this home feels. Featuring an OPEN CONCEPT living area on the main floor with separate dining area. Enjoy large gatherings in your gourmet kitchen featuring a GAS cook top, Wall Oven and Warming Drawer. The Large Kitchen Island for 3 plus dining area overlooking the back deck with views to the SW of the Mountains tops it all off. The Great Room with Fireplace adds to the spacious feel and plenty of windows bring in the Sunshine. Upstairs you'll find a BONUS ROOM and open concept hall overlooking the dining area below. There are 3 bedrooms up with a 4 piece main bath. The Master Bedroom comes with a Large walk in closet and 5 piece Bath complete with SOAKER tub, Separate shower and double vanity. Through the laundry on main are the stairs to the lower WALK OUT level. Great for Family Movie nights with enough room for an Exercise area. There is another 4 piece bath on this level plus the 4th bedroom. Outside the back yard has Columnar Aspens/Poplars for privacy and many perennials throughout the flower beds complete with irrigation system for ease of watering. The front lawn has an underground sprinkler system. The LARGE Upper Deck is great for lounging and BBQing with gas hook up. Lower deck has sun/privacy screens for comfort while enjoying the outside! View this Home today and Live here tomorrow! (id:50955)
Cir Realty
10111 103 St
Morinville, Alberta
Step inside and immediately feel at home in this immaculate, charming residence situated in a serene yet central neighborhood on a huge corner lot. Relish the unique appeal of an older property paired with the convenience of contemporary renovations. The ground level boasts an expansive kitchen with stainless steel appliances an inviting living room, a sizable bedroom, distinct dining space, and a 4-piece main bathroom with abundant storage. The upper level features a versatile bedroom space, presently serving as the primary bedroom but also ideal as a large study, or divisible into two separate bedrooms. The partial basement houses the laundry facilities and extensive storage areas. The exterior offers a large fenced yard, and an extensive back deck for all your outdoor entertaining needs. The vast backyard provides plenty of room for a huge future garage with back lane access and is waiting for your very own backyard design. Within walking distance to Morinville Public School and downtown Morinville. (id:50955)
RE/MAX Real Estate
6 Hidden Valley Close
Rocky Mountain House, Alberta
Building your dream home in the pristine Cougar Ridge Estates on a lot next to a green space that gives you the availability to design and develop a home with a walk-out basement on 3.63 acres. This building lot is a simple choice with endless access to the west country; walking trails and ten minutes from the Town of Rocky Mountain House with the bonus of only 4 minutes to Cow lake, will make you feel like your are living an endless holiday. Paved roads, serviced with power, natural gas, telephone line at the property line . Dry fire hydrant at the water reservoir across the street. Sellers financing will be considered. (id:50955)
Royal LePage Tamarack Trail Realty
5007 46 Street
Sylvan Lake, Alberta
The 18,800-square-foot commercial building in downtown Sylvan Lake is a striking blend of modern design and local charm. Situated just minutes from the water's edge, the exterior features large glass windows that invite natural light into the space. The open floor plans allow tenants to customize their spaces to fit their operational needs. Ample parking is available out front providing convenient access for customers. This commercial building stands as a solid investment, generating consistent revenue through its fully leased spaces. (id:50955)
Realty Executives Alberta Elite
3 Jane Pt
St. Albert, Alberta
This Sarasota built 2 storey home is perfectly located in a private cul-de-sac and close to lots of amenities. With over 2,800 sqft of living, plus a fully finished basement, this home boasts 4 bedrooms, an oversized triple garage, theatre room, office & the list goes on. The expansive main floor features 9 ceilings, a large open concept layout with spacious kitchen with dual islands & open to above great room which features an electric fireplace. This level also features a butlers pantry, 2 pc bathroom, office and spacious mudroom. The upper level includes the large primary bedroom, 5 pc ensuite & extravagant walk-in closet and access to the spacious laundry room. This level is complete with 2 additional bedrooms, bonus room and 5 pc bathroom. The fully finished basement expands the living space with a family room, theatre room, additional bedroom and 4 pc bathroom. Located in the heart of Jensen Lakes - enjoy the year-round amenities of this vibrant community just steps from your front door. (id:50955)
Sarasota Realty
64 Deer Meadow Cr
Fort Saskatchewan, Alberta
Brand new 2648 square foot two storey featuring main floor den / bedroom / nanny suite with its own three piece bath and closet. Main floor features butler pantry and extended cabinets into the dinette. 8 island. 17 foot open ceiling living room. Large mud room. 31 wide rear deck. Upper level features bonus room. Four bedrooms, separate laundry room. Huge master bedroom with five piece ensuite leading to oversized closet. Side entry for future possible basement suite. Triple garage 25/26 x 31 All of this in one of the best locations in Fort Saskatchewan backing onto park and paved trail system. Every similar floor plan to show home at 558 Meadowview Drive. (id:50955)
Realty Executives Focus
4852 52 Av
Drayton Valley, Alberta
Welcome to this wonderful bungalow located directly across from Rotary Park and within walking distance of all the town amenities! This huge lot comes with RV parking and has back alley access. This home features hardwood flooring, some newer vinyl windows, lots of natural light, a new electrical panel with 100 Amp service, a new front step, a 14' x 14' rear deck and newly built stairs leading to the basement. Both bedrooms upstairs are very large and a 4 pce bath rounds out the main floor. The partially developed basement awaits your personalization with newer electrical and plumbing in place. The basement development has been framed and drywalled for a bathroom, bedroom, storage room, and large recreation area. The shingles were replaced on the house in 2012. The large backyard is fully fenced and the property comes with a detached 24' x 16' single garage. Don't miss out on this affordable family home with room to grow! (id:50955)
RE/MAX Vision Realty
584 Meadowview Dr
Fort Saskatchewan, Alberta
Welcome to this beautifully maintained half duplex. The main floor features a stunning modern white kitchen with black hardware and stainless steel appliances including a gas stove. Adjacent to the kitchen, you'll find a bright and spacious family room, filled with natural light, creating a warm and welcoming atmosphere for relaxation or entertaining. The dining area opens up to a beautifully manicured backyard, backing onto a serene greenspace, providing an ideal spot for private outdoor dining and backyard family get togethers. The two-piece bathroom completes the main floor. Upstairs you will find a thoughtfully designed layout featuring a laundry room, two additional bedrooms and a large primary bedroom with walk in closet. The four-piece primary bathroom offers both style and convenience, creating a private oasis. A guest four piece bathroom completes the upper floor. The fully finished basement offers even more flexibility, perfect for a home business or theatre room. Welcome home! (id:50955)
RE/MAX Real Estate
14 West Hall Place
Cochrane, Alberta
Welcome to your dream home! This beautifully renovated property in West Valley offers modern elegance and convenience throughout. Step inside to discover an inviting main floor featuring refinished Red Oak HARDWOOD FLOORS that seamlessly flow into the NEWLY INSTALLED upstairs flooring. The gourmet kitchen is a chef's delight, boasting ALL-NEW CABINETS, a stylish hood fan, and high-end STAINLESS STEEL APPLIANCES. The adjacent dining room features BUILT-IN CABINETRY that complements the kitchen perfectly. Relax in the spacious living room, highlighted by VAULTED CEILINGS and a high-efficiency WOOD BURNING FIREPLACE, ideal for cozy evenings. With updated LED LIGHTING throughout and AIR CONDITIONING, this home ensures both comfort and efficiency. Upstairs, you’ll find three well-appointed bedrooms, including a luxurious master suite with a stunning 5-piece ENSUITE. Enjoy a DOUBLE VANITY, a spacious shower, and a relaxing SOAKER TUB. All bathrooms feature elegant NEW TILE flooring, and the laundry room offers added convenience. The fully finished, WALKOUT basement provides even more space with an additional bedroom, bathroom, and a family room complete with a GAS FIREPLACE —perfect for entertaining or unwinding. Additional features include a CENTRAL VACUUM system, permanent Gemstone exterior holiday lighting, and NEW energy-efficient triple-glazed argon Green Fox WINDOWS. The garage boasts two large STORAGE LOFTS, maximizing your storage options. With its extensive renovations, this home feels almost brand new. Don’t miss the opportunity to make this stunning property your own! Schedule a showing today! (id:50955)
Exp Realty
302 Luxstone Way Sw
Airdrie, Alberta
Stunning Upgraded Home with South-Facing Backyard. Welcome to your dream home! This bright and spacious residence has been meticulously upgraded to meet all your needs and more. Nestled in a desirable neighbourhood, this property features a large, private, fenced backyard that’s perfect for outdoor gatherings, complete with a storage shed for all your gardening tools. Step inside to discover a modern, updated kitchen adorned with gorgeous granite countertops, sleek white cabinetry, and stainless steel appliances. Whether you’re a seasoned chef or just enjoy casual dining, this kitchen will inspire your culinary creations. The oversized living room and dining room provide ample space for entertaining family and friends, making it the ideal setting for hosting gatherings. A conveniently located powder room on the main level adds to the home’s functionality. As you make your way to the upper level, you’ll find three generously sized bedrooms. The large master suite is a true retreat, featuring a huge walk-in closet and an updated ensuite bathroom with his and hers sinks and a stylish vanity. Two additional bedrooms provide plenty of space for family or guests, along with another full bathroom for added convenience. The unfinished basement offers a blank canvas for your design ideas, whether you envision a home theatre, gym, or additional living space. With all new plumbing in the bathrooms, a new furnace, and a hot water tank still under warranty, you can move in with peace of mind. Plus, enjoy the comfort of central air conditioning throughout the warm months. Enjoy your morning coffee or unwind in the evenings on the charming covered porch overlooking the front yard. This home truly has it all—don’t miss the chance to make it yours! Schedule a showing today and experience the perfect blend of comfort and style! (id:50955)
RE/MAX House Of Real Estate
128 Kinniburgh Loop
Chestermere, Alberta
**Welcome to Your Forever Home!**Immerse yourself in stunning pond views with this remarkable contemporary residence, featuring 7 spacious bedrooms and 6 bathrooms with over 4500 sq ft of living space! This home masterfully combines modern technology with a timeless commitment to quality materials and thoughtful design. The expansive open layout boasts soaring ceilings and large floor-to-ceiling windows that invite an abundance of natural light.The main floor greets you with a striking open-to-above foyer, a formal living room with a warm fireplace, a dining area, and a chef's deluxe kitchen complete with an extended island and a spice kitchen. The great room, also featuring a fireplace, offers spectacular pond views and flows out to a huge deck, perfect for entertaining. This level also includes a bedroom, a full bathroom, and a practical mudroom.On the upper level, you'll find four bedrooms, including a luxurious primary ensuite and a secondary master suite, along with three full bathrooms, a generous bonus room, and a laundry area. The primary balcony doubles as a charming sunroom, showcasing breathtaking views.The fully finished walk-out basement offers two additional bedrooms, 1.5 baths, a kitchenette bar, and a recreation room—ideal for games, workouts, or family gatherings. You'll also find a private library, ample storage, and a utility room. Step outside the basement doors to discover a spacious sunroom.Notable upgrades include air conditioning, ceiling storage racks in the garage, stylish epoxy flooring and so MUCH MORE! Seize this incredible opportunity today! (id:50955)
RE/MAX Real Estate (Central)
48 Brown Close
Red Deer, Alberta
Located on a close facing a green area, this home offers lots of potential. This well cared for home has a good sized living room, the kitchen has wood cabinets and appliances are included. The eating area looks out onto the green. There are 3 bedrooms on the main and one bedroom has patio doors out to a 2 tiered deck, patio and the fenced back yard. Finished basement with a separate side entrance with a family room, another bedroom, 3 pce bath, an insulated cold room and a huge storage area. Very nice yard with several trees, 19'11 x 17'9 garage. Approx 10 years ago there was insulated siding installed and also vinyl windows up & down. In 2020 a new circuit panel in furnace was installed. (id:50955)
Century 21 Maximum












