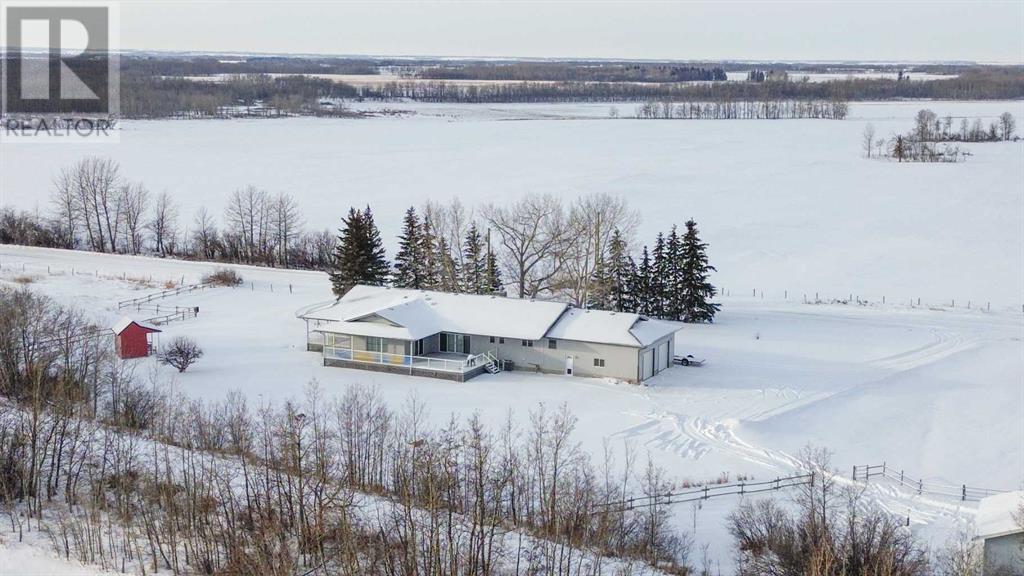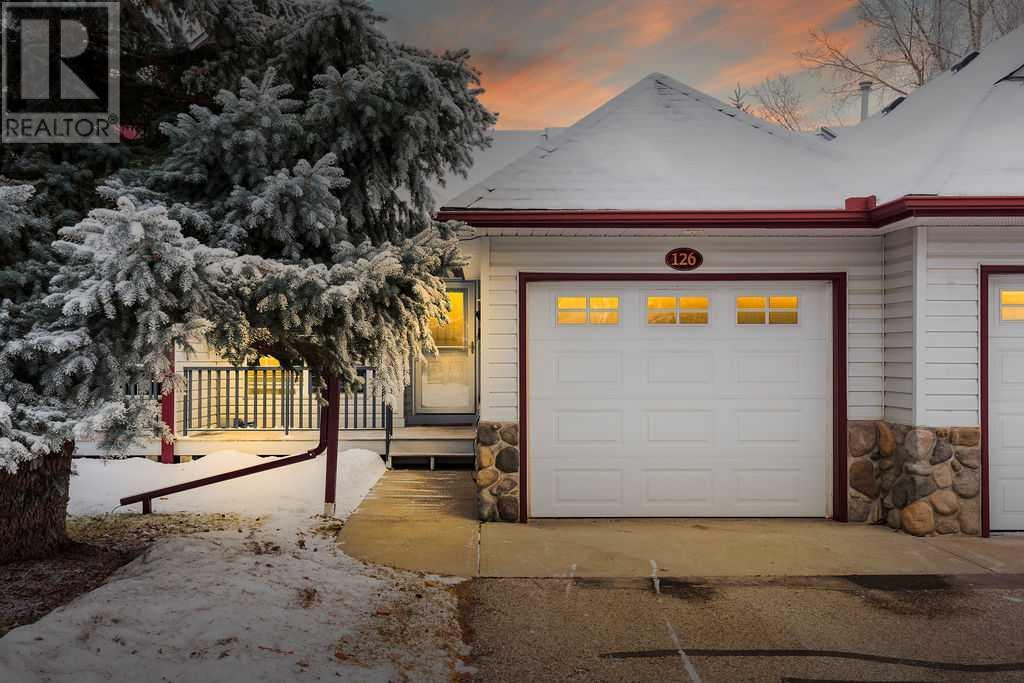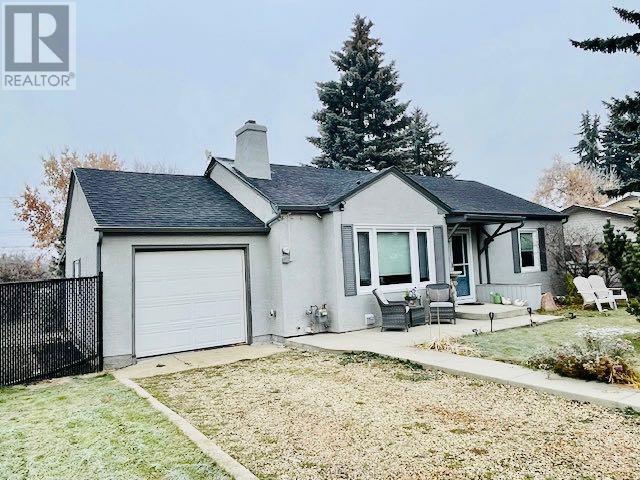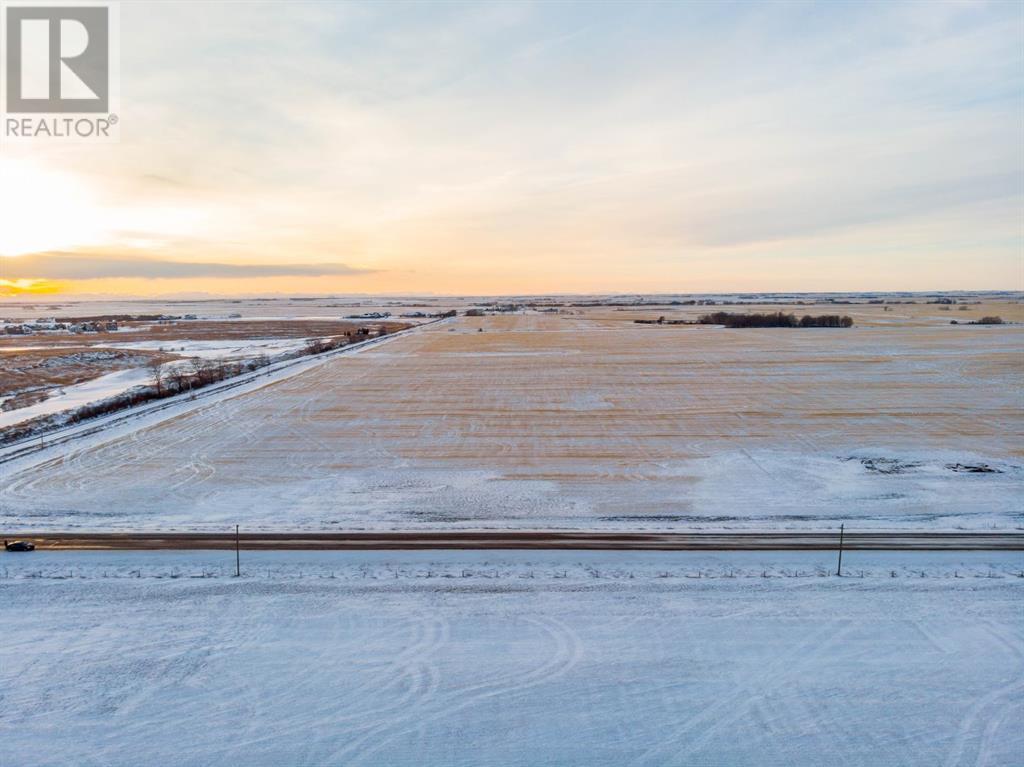38135 Rr 20-1
County Of, Alberta
Located just a few minutes from Stettler, this 2.67 acre property combines spacious living with thoughtful design, creating a versatile and comfortable family environment. Inside this stunning, 3134 sq ft home, the open-concept living area seamlessly combines the kitchen, dining, and living room, all centered around a beautiful, stone fireplace. The kitchen has a built-in oven, French door refrigerator, and a huge island with room for seating, all seamlessly integrated with oak cabinetry. Large windows in the dining area flood the space with natural light and offer picturesque views of the surrounding landscape. Off the living room, there is a 3-pc bathroom and a hot tub room with 2 patio doors - your personal oasis for unwinding after a long day. The hall has a French door to dampen noise to the main bathroom and the 4 bedrooms. The primary bedroom has a walk-in closet and a huge ensuite with double sinks and large shower. This bathroom also has access to the hot tub room. The laundry room has front load washer and dryer, cabinets, and a 2-pc bathroom to one side. Adjacent is the mudroom and access to the garage. The basement level features two spacious family rooms, providing separate spaces for entertainment, relaxation, or fitness, depending on your specific needs. There are two more bedrooms down here, an office, and a large, 4 pc bathroom. In addition, there is a huge storage room with built in shelving, a spacious mechanical room, and also access to the garage. The generously sized, 2 car garage has ample storage space and room for outdoor equipment. Outside, the impressive composite deck wraps around the majority of the house and is covered with a large overhang to keep the elements off. The north end of the property has an additional 24x22ft garage with 2 overhead doors and garden shed close by. The property has a drive-through lane and spacious, gravel parking area. The acreage is surrounded by trees and has tidy landscaping with a garden spot, a play hous e that could double as a garden shed, and plenty of mature trees throughout. This residence isn't just a home; it's a lifestyle upgrade, offering the space and amenities to support your every aspiration. (id:50955)
RE/MAX 1st Choice Realty
126 Baker Creek Drive Sw
High River, Alberta
Treat yourself to this stunning new home. Please come by and check out this beautiful, private, spacious, villa bungalow backing onto a peaceful green space. This home has a single attached garage, soaring vaulted ceilings, it is flooded with natural light, and it has one bedroom plus a den/office that could easily be converted or used as a second bedroom. You can have all of this for the same price as a 2-bedroom apartment! Live here and you will never shovel snow or mow the lawn again. This kitchen was just completely renovated, and it is packed full of very spacious and convenient pot drawers - no more bending over to get things out of the back of the cupboards! Additional upgrades include the removal of the carpets, the installation of vinyl plank flooring, nearly new interior paint, and some very tasteful lighting upgrades. The laundry is currently located in the basement, but there is a full laundry hook up on the main floor right next to the bathroom. This age restricted complex (19 and older) is in the SW corner of High River - a wonderful location close to everything and offering the best value you will ever find in villa living anywhere in the area. Do not forget to check out the amazing clubhouse - a fantastic gathering spot capable of handling large groups. The basement here is "unspoiled" but if you are looking for a fully finished basement, we can likely arrange for it to be developed at a very fair price with our spectacular contractor connections. This home is set up for those who may have mobility challenges, with a chair lift to enter the home from the garage, and wide doorways that should be able to accommodate complete wheelchair access. We can have the lift removed, and the stairs reinstalled if the lift is not needed. Book a private viewing at your convenience. (id:50955)
Cir Realty
262 Addington Drive
Red Deer, Alberta
Discover this custom designed home that blends modern updates, a spacious open floor plan and park views to create an exceptional living experience. Both the main floor and lower level are bathed in natural light thanks to oversized windows and high ceilings. Enjoy the tastefully renovated kitchen featuring gorgeous cabinets, functional storage, modern tiled backsplash and quartz countertops. Custom features and architectural design elements create interest and give this home great character. The fully finished basement increases the developed space in this home to 2665 sq ft! The huge family room with 9ft ceilings provides lots of space to create the ultimate TV room and games area. There’s even a separate entrance with access to the backyard! Whether you are a family looking for a great home with space for everyone, a couple who values a luxurious empty nest or anyone in between ~ this could be it! Additional perks are the heated garage (with brand new garage door opener), a nicely landscaped yard, and vinyl fencing. This is a truly remarkable home that is ideally located to stroll through Anders on the Lake and enjoy the neighbourhood parks and playgrounds. (id:50955)
Cir Realty
5710 54 Avenue
Lacombe, Alberta
Immaculate, professionally designed and upgraded character home on a huge lot, suitable for that extra large garage. You will be impressed as soon as you walk through the front door with the bright open living room/kitchen. The fully renovated kitchen has ceiling height , white cabinets with a quartz countertop and a ceramic sink. The large living room south facing window allows ample light. There are two bedrooms upstairs, and one downstairs along with one bathroom on the main level and one in the basement. There is a separate entrance to the basement/house from the back yard. The back yard has a large covered deck and a six foot privacy fence. New flooring, new shower, new toilets, new vanities, new kitchen(cabinets, quartz counter tops, fridge, stove, dishwasher, flooring, paint), new lighting, new doors, new windows, new AC, new fence. All upgrades/renos were professionally done, at a cost of over $150K. (id:50955)
Cir Realty
204, 505 Spring Creek Drive
Canmore, Alberta
Discover the finest in Canmore’s apartment-style living with this 1,408 sq ft corner unit. This spacious home features 2 bedrooms and 2.5 baths. The living room is bathed in natural light from 2 walls of windows, framing the 1st of 2 balconies. The large entry welcomes you and pulls you into the open living space. The chef’s kitchen boasts granite countertops, a gas range, stainless steel appliances, a large eating bar, a walk-in pantry, and ample cabinet space. Adjacent is the generous living room with a cozy fireplace and access to the view deck. The living space also includes a large dining area and an office nook. The primary bedroom offers a walk-in closet and a full ensuite bath. The 2nd bedroom also features a walk-in closet, a full ensuite bath, and access to the second balcony. Additional amenities include in-suite laundry, 2 parking stalls, in-floor geothermal heating, extra storage and a shared fitness room. Note: No short-term rentals allowed in this quiet building. (id:50955)
Royal LePage Solutions
245 Riverwood Crescent Sw
Diamond Valley, Alberta
*Open House- Sat 01/11 1-3PM * Welcome to this remarkable custom-built Timber Creek home, where thoughtful design, luxurious upgrades, and stunning curb appeal come together in perfect harmony. Boasting over 2,600 square feet of beautifully crafted living space, this home is sure to impress. Step inside to discover oversized windows that flood the home with warm southern light, highlighting the smoky grey maple floors and full-height cabinetry. The beautifully appointed kitchen features extra-thick granite countertops, a generous island, a walk-through pantry, and the added convenience of reverse osmosis water plumbed to both the fridge and a granite kitchen sink. The open-concept main floor flows effortlessly between the kitchen, dining, and living areas, creating a perfect space for entertaining. Elegant details abound, including high-profile baseboards, thick window casings, and rich maple flooring throughout. Upstairs, retreat to the spacious primary bedroom with a luxurious 5-piece ensuite. Two additional bedrooms—each with custom wallpaper—share a stylish 4-piece bathroom, and the upper-level laundry room adds everyday convenience. The fully developed basement extends your living space with in-floor heating, a cozy family room, and a fourth bedroom. A 3-piece bathroom is ready for your final personal touches, needing just a cabinet and shower installation to complete it. Step outside to your private oasis—an enclosed 12x12 glass deck perfect for year-round enjoyment—and cultivate your green thumb with an irrigated garden featuring raised, rock-retained beds brimming with perennials. This home boasts unique and beautiful curb appeal that is sure to stand out. Located on a quiet southwest corner in charming Black Diamond, it’s just steps from scenic pathways, schools, and recreation. The triple garage offers over 900 square feet of space with large south-facing windows, dual man doors, and a driveway accommodating 3-4 vehicles, plus ample curbside parking for g uests. Don’t miss this unique opportunity—schedule your private showing today! (id:50955)
Exp Realty
31339 Range Road 55
Rural Mountain View County, Alberta
Nestled on 40 acres of pristine, picturesque land, this remarkable property offers the ultimate recreational playground for the discerning outdoorsman. Surrounded by privacy and seclusion, it features an enchanting old-growth forest and a newly built agricultural set-up, perfectly designed to support up to five horses and 15 cattle, with lush grazing grasses to sustain them. Located just an hour from Calgary and only 10 minutes from Sundre, this tranquil retreat is situated on a quiet, no-through road, providing the solitude and natural beauty you’ve been seeking. The property offers endless possibilities, whether you choose to build your dream home or create a weekend getaway to escape the hustle and bustle of city life. Fully fenced, with dedicated paddocks and an automatic waterer for the horses, it’s a haven for equestrian enthusiasts. A high-producing well (20 GPM per the original drilling report), a 1,500-gallon septic tank and field. . Inside the home, discover custom-made kitchen cabinets with elegant quartz countertops, stainless steel appliances, and a stunning vaulted ceiling with rustic beams. The multi-functional loft offers flexible living space, while the spa-like bathroom boasts a luxurious soaker tub and walk-in shower. Heated by in-floor heating and a wood stove in the living quarters, with a gas furnace in the shop, every detail of this property has been carefully designed to offer comfort and convenience in the heart of nature. This is truly a must-see property for anyone dreaming of an idyllic country lifestyle. (id:50955)
Cir Realty
1004 Iron Landing Way
Crossfield, Alberta
Discover this stunning 3-bedroom, 2.5-bathroom home located in the charming community of Crossfield. Thoughtfully upgraded with modern touches, this property offers a perfect blend of comfort, style, and convenience. The open-concept living area creates a welcoming space for family gatherings and entertaining guests. The modern kitchen is a standout feature, boasting brand-new appliances, sleek countertops, and stylish cabinetry — perfect for preparing meals and creating lasting memories. Enjoy the fresh look and new paint throughout the home, giving it a bright and contemporary vibe. The double detached garage offers ample space for vehicles, storage, and even a workshop area. Energy-efficient windows have been installed to enhance comfort and reduce utility costs, making this home both eco-friendly and economical. Situated in a friendly neighborhood, this property is conveniently close to local amenities, schools, and parks. Crossfield offers the best of both worlds — small-town charm with easy access to modern conveniences. This move-in-ready home is ideal for families seeking a warm and welcoming community. Don’t miss your chance to make this fantastic property yours! (id:50955)
Maxwell Central
801, 6 Merganser Drive W
Chestermere, Alberta
***OPEN HOUSE - SUNDAY, 15TH DECEMBER 2:00-4:00PM*** Welcome to this stunning 4-bedroom townhome in Chelsea, a vibrant community that perfectly blends convenience and charm. Brand New Corner Unit with Double Attached Garage. The Main floor features a Bedroom, perfect for guests or a Home office. The second level you'll be greeted by the Bright and Airy Open concept layout, perfect for entertaining and everyday living. The kitchen is loaded with Stainless Steel Appliances, Full heights cabinets, Quartz countertops, offering Ample counter space and Modern finishes for a culinary haven. A Good-sized dining area and a convenient 2-piece Bath complete this level. The Primary bedroom, boasting a Spacious Walk-in closet and 4-piece Ensuite bathroom. Two additional Bedrooms, a 4-piece Main Bathroom, and upper-floor Laundry round out the upper level, providing a thoughtful blend of relaxation and practically for family living. Only 5 mins from East Hills Shopping Center with Costco, Walmart, Cineplex, and more, 8 minutes to Chestermere Lake, 15 minutes to Downtown Calgary, and 20 minutes to the Airport. Don’t miss the chance to make this exceptional property your new home—schedule your private viewing today! (id:50955)
Real Estate Professionals Inc.
#117 25122 Sturgeon Rd
Rural Sturgeon County, Alberta
West Signature Homes presents a nearly 2,900 SF two-storey home, expertly crafted with thoughtful design, handpicked designer finishes, and an oversized triple car garage, located in the sought-after neighbourhood of River's Gate. The main floor, spanning nearly 1,400 SF, invites you in with a sunken foyer and an open-concept layout that radiates natural light through expansive windows. The family room, designed for comfort and relaxation, flows seamlessly into the entertainer’s kitchen, featuring a coffee bar, a large walk-in pantry, and direct access to the mudroom. A dining room provides the perfect space for gatherings, while a refined half bath and the option of an office or wine cellar add versatility. 20-foot ceilings lead upstairs to a vaulted bonus room. This level also includes a laundry room with sink, two bedrooms, and a 5-piece bath. The primary suite is a true retreat, showcasing a vaulted ceiling, a spacious walk-in closet, and luxurious 5-piece ensuite. Finishes may vary and be customized. (id:50955)
Lux Real Estate Inc
50 Ridge Road
Canmore, Alberta
Meticulous renovation completed in 2009 and nestled in a serene pocket of Canmore, where nature's backdrop is your daily canvas and community conveniences are just a stone's throw away. Ideal for families and outdoor enthusiasts alike, this home offers an irresistible blend of comfort, style, and location. Upper main living area greets you with elegant cherry floors that bring warmth and cosiness to the space. The home features three inviting bedrooms and 2 well-appointed baths including a steam shower ensure that morning routines are a breeze. The heart of the home, however, might just be its open-plan living area with vaulted T&G Fir ceilings and wood burner. This home's kitchen is a culinary dream, boasting stylish fir cabinets, time and interior doors that give the space a handmade, bespoke feel - all tied together by those opulent cherry wood floors. The property backs onto reserve land, offering uninterrupted views that make you forget you're minutes away from everyday conveniences. The fenced yard is awesome for weekend barbecues and while the attached garage keeps your vehicle snug and snow-free in winter months. Hit the trails right from your doorstep. Whether you're bound for a peaceful hike at the Cougar Creek/Mount Lady MacDonald Trailhead, just a brisk walk away or visiting one of the Cougar Creek restaurants or fine wine shops. Crafted for those who dream of a full-time residence with a vacation vibe or a weekend escape that feels just like home. (id:50955)
RE/MAX Alpine Realty
W4r26t25s16qnw Range Road 264 Range
Rural Wheatland County, Alberta
Prime farmland located within the Area Structure Plan WC ASP - 11-012. (Parcel #3 on attached Google Map) This prime piece of Real Estate is situated just off pavement and is an easy commute to Calgary ( 20 minutes), and only 15 minutes to either Strathmore or Chestermere. Aligned with all the major transportation corriders of Highway #1, Highway 564, Highway #9 and Glenmore Trail; this fabulous location avails developers to all the major roadways leading to the city and adjacent communities. Within steps of Lakes of Muirfield 18 hole Golf Course, a convenience store and liquor store. Opportunity knocks to become the leader in developing this Area Structure Plan further. Many of the development approvals have been undertaken and approved. There is already a high pressure gas line installed that will service 180 home sites. Along with this 140+- acre parcel are adjoining parcels totaling another 440 acres for sale and all are included already in the Area Structure Plan that has been approved by the MD of Wheatland. An opportunity to purchase for the future and develop as you go. Productive farmland currently leased. Highway #1 Business Park and the De Havilland Airport and offices are approximately 4 miles away. A service station and some fast food outlets are already established. Residential development has been firmly established across the road and soon more land will be needed to further the residential demand located between Calgary and Strathmore. This ideal location meets the needs of both communities as well as Chestermere. (id:50955)
Century 21 Bamber Realty Ltd.












