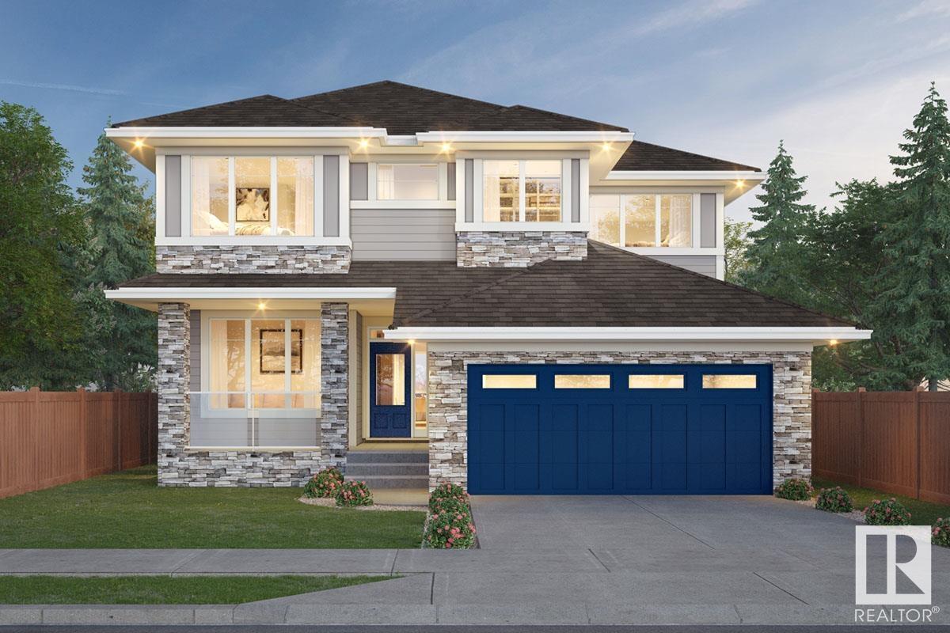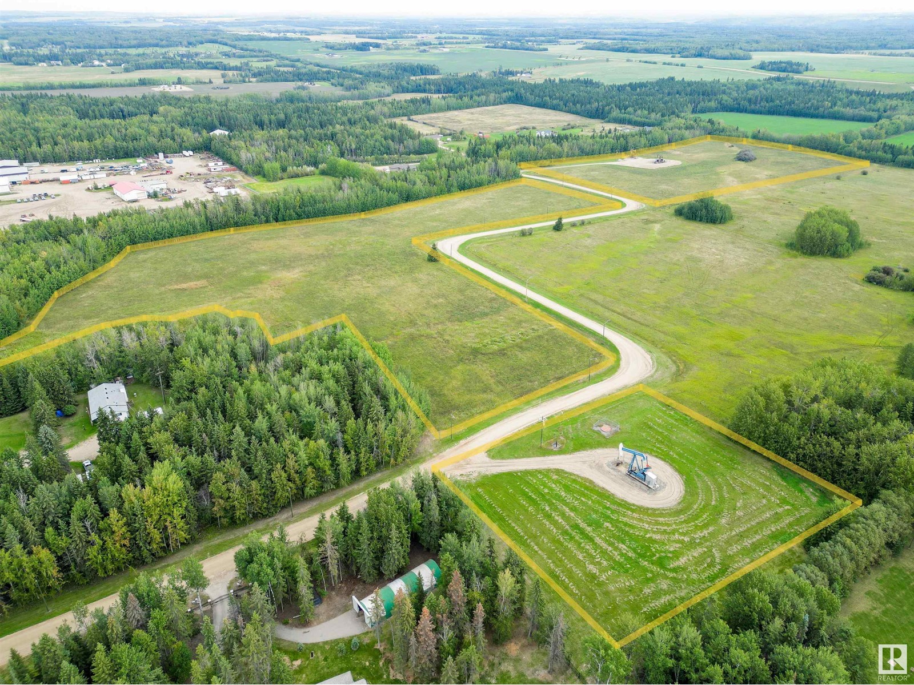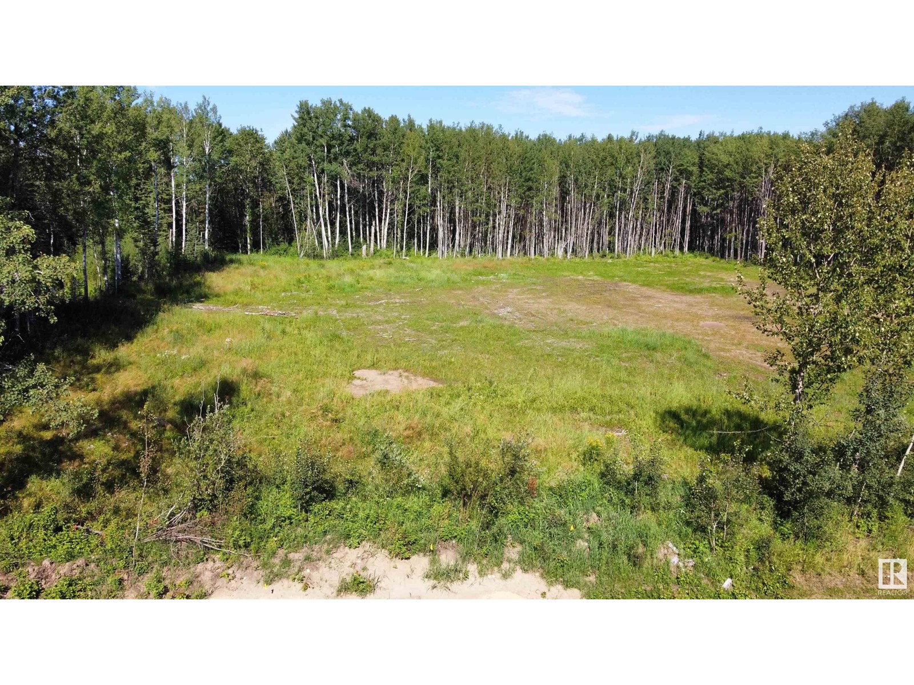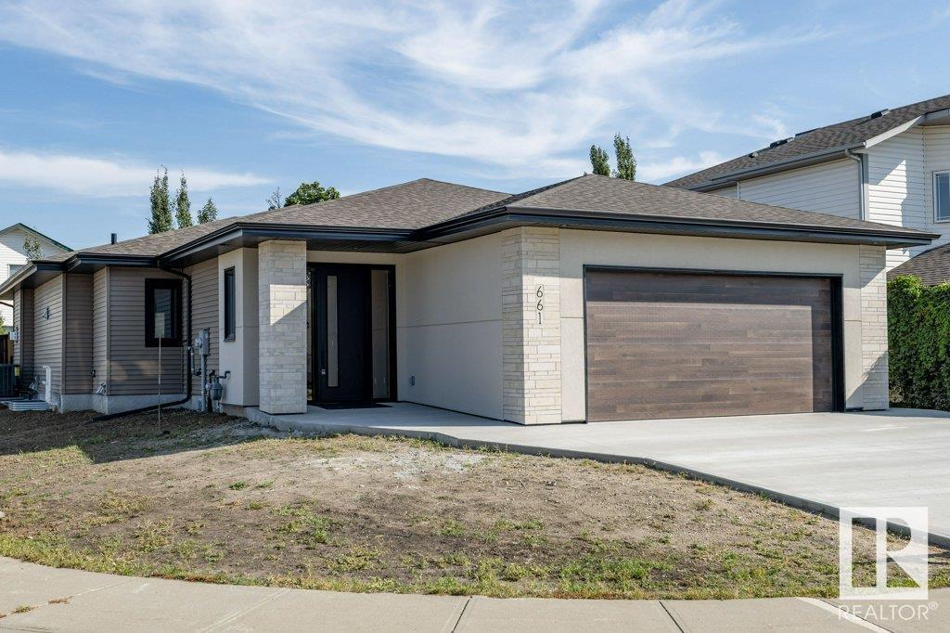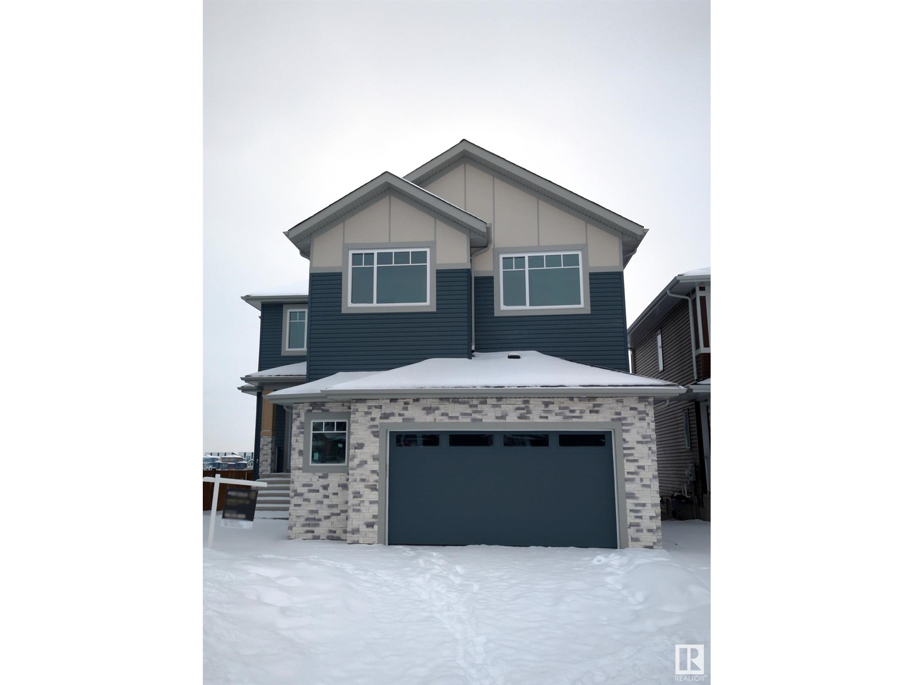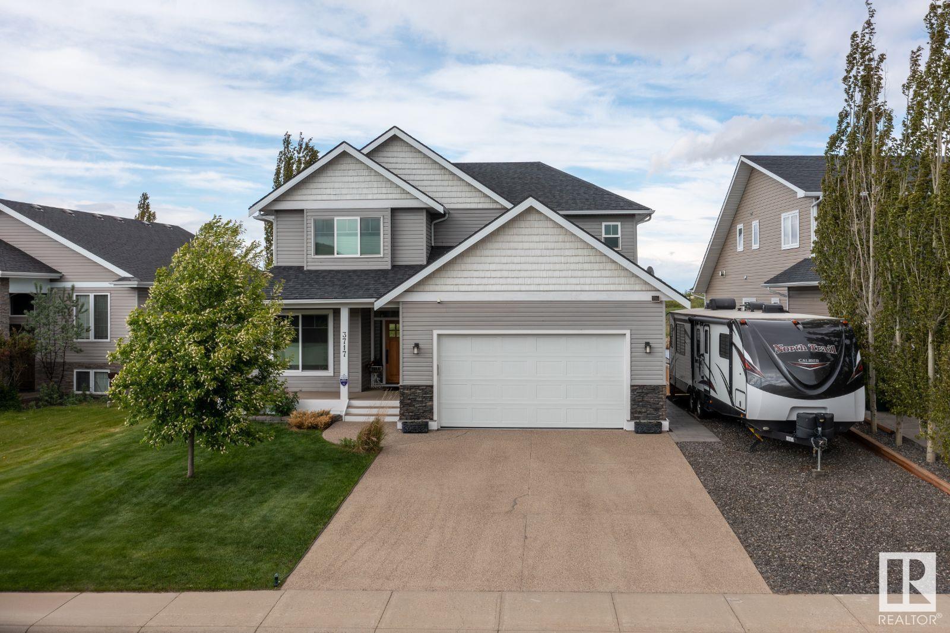532 Bluff Ln
Leduc, Alberta
Introducing the Prominence by Look Master Builder, a stunning home offering 4 bedrooms, 2.5 baths, & a spacious double front attached garage with an extra 2' extension for added convenience & an 8’ overhead door. The main floor boasts 9’ ceilings, an open-concept layout with an electric fireplace framed by a stylish mantle, and a kitchen that’s both functional & elegant, featuring stone countertops, soft-close cabinets, upgraded backsplash, pots & pans drawers, & rough-ins for a waterline and gas range. The poplar railing with metal spindles adds a touch of sophistication, while the separate side entrance & 9’ foundation walls offer future development potential. Upstairs, the master bedroom showcases a vaulted ceiling, a luxurious ensuite with double sinks, a freestanding tub, & a spacious walk-in closet. With window coverings, an appliance allowance & refined finishes throughout, the Prominence is a perfect blend of modern design & thoughtful craftsmanship. Photos are representative (id:50955)
Bode
506 Lakewood Cl
Cold Lake, Alberta
Take advantage of this prime opportunity in Lakewood Estates. This property offers over 2,100 sqft of living space, including a legally compliant suite. The main house includes 6 bedrooms and 3 bathrooms. On the main floor, you’ll find 3 bedrooms, including a master suite with an en-suite bathroom, a full main bathroom, and laundry facilities. The kitchen features oak cabinets, an eat-up island, and stainless steel appliances, with garden doors leading from the dining area to the back deck. The living room boasts vaulted ceilings, large windows, and hardwood flooring. The legal suite includes its own entrance, laundry facilities, and in-floor heating. It features a kitchen with stainless steel appliances, a dining nook, a bright living area, a full bathroom, and 3 bedrooms. Additional property highlights include an oversized garage and a cul-de-sac location. Furniture can be included upon negotiation. A fantastic investment! (id:50955)
Coldwell Banker Lifestyle
145 Hemingway Cr
Spruce Grove, Alberta
For additional information on this property, please click on View Listing on Realtor Website. Welcome to your dream home in the heart of Spruce Grove! This stunning property, built in 2023, boasts a spacious double garage and is situated in one of the most sought-after neighborhoods, just a short walk from local schools. With 2,264 square feet of living space, this home offers ample room for your family to grow and thrive.Inside, you’ll find three generously sized bedrooms, including a luxurious master suite with a walk-in closet and a spa-like ensuite featuring both a shower and a tub. The home also includes two and a half bathrooms, a versatile bonus room, and plenty of storage throughout.The main floor is designed for modern living with an open-concept layout that seamlessly connects the living, dining, and kitchen areas. The living room features a striking open-to-below design, creating a sense of grandeur and space. Additional highlights include a cozy fireplace, a mudroom, and a walk-in pantry. (id:50955)
Easy List Realty
301 Meadowview Dr
Fort Saskatchewan, Alberta
Your Dream Bungalow Under Construction! A stunning modern home offering 1,284 sq ft of thoughtfully designed living space. This home is perfect for those seeking a blend of style, comfort and functionality. A spacious layout with a front-to-back vaulted ceiling in the Great Room, creating an inviting atmosphere. Enjoy the beauty of a stone floor-to-ceiling cozy gas fireplace, perfect for relaxing evenings. The kitchen is a chef's dream, featuring a functional island and a corner pantry with ample storage. A huge main floor laundry room adds practicality to your daily routine. Choose between two bedrooms or a den, providing versatility to suit your lifestyle. The master bedroom includes a walk-in closet and a three-piece bath with a full tile surround double shower and a convenient seat. All countertops are quartz, offering durability and elegance, while vinyl plank flooring adds a modern touch. The 22’ x 23’ oversized double garage. Step out onto the rear deck and enjoy your north-facing sunny backyard. (id:50955)
Realty Executives Focus
43 Haney Ld
Spruce Grove, Alberta
Beautiful bungalow with attached double garage (21Wx26L, heated, insulated) in a quiet cul-de-sac in Hilldowns. This 1,390 sq ft (plus full, finished basement) home features main floor & basement laundry rooms, a high vaulted ceiling and fantastic open floor plan. On the main level: front office, mudroom with laundry hook-ups, living room with corner gas fireplace, dining room with deck access and a gourmet kitchen with eat-up wrap-around peninsula & corner pantry. Finishing off the main level are 2 full bathrooms and two bedrooms, including the owner’s suite with walk-in closet and 4-piece ensuite with soaker tub. The fully finished basement features 2 additional bedrooms, 4-pc bathroom, storage space and a spacious family room. Outside: a huge multi-tiered deck with privacy wall, hot tub, raised flower beds and a beautiful firepit area. Located near schools, parks, walking trails, and all the amenities of Spruce Grove. (id:50955)
Royal LePage Noralta Real Estate
1303 Baptiste Dr W
Athabasca Town, Alberta
**Cozy Cabin Retreat on West Baptiste Lakefront** Escape to your own private haven at this charming cabin nestled on the serene shores of West Baptiste Lake. Perfect for year-round relaxation and summer fun, this cozy retreat offers the ultimate blend of rustic charm and modern comfort. Enjoy the warmth of a wood-burning fireplace on chilly evenings, or bask in the summer sun on your private deck with stunning lake views. With a spacious front yard, complete with a fire pit, it's an entertainer's dream, whether you're hosting family gatherings or unwinding under the stars. Located just steps from the boat launch, this property makes it easy to explore the lake's beauty, offering endless opportunities for boating, fishing, and water sports. The cabin's private setting ensures peace and tranquility, making it the perfect escape from the hustle and bustle of everyday life. Don't miss your chance to own this idyllic lakefront retreat – where every season brings new adventures and cherished memories. (id:50955)
RE/MAX Excellence
#1 5913 48 Av
St. Paul Town, Alberta
Life Made Simple! Discover this well-designed, end unit townhouse—ideal for those looking to downsize or just starting out. This bi-level home features an open concept living area enhanced by a large bay window, infusing the space with natural light. Enjoy cozy mornings in the breakfast nook adjacent to a kitchen that maximizes functionality and inclusion. The main floor is completed with a master bedroom, a 4 pc bath, and convenient laundry facilities. The finished basement offers two additional bedrooms, another 4 pc bath, and a central flex space perfect for lounging, a library, or various crafts and hobbies. Outside, the low-maintenance yard requires minimal grass mowing and features a quaint deck and a double detached garage for hassle-free parking. Located just a few blocks from the golf course and with easy access out of town, this property promises a blend of comfort and convenience. Don't miss this great opportunity! (id:50955)
Century 21 Poirier Real Estate
329 Estate Dr
Sherwood Park, Alberta
This residence is more than just a home—it's a masterpiece of design and luxury! Crafted for those who appreciate beauty and functionality, this stunning estate, nestled on one of the largest lots in The Estates of Sherwood Park, has been meticulously renovated from top to bottom. Offering 6 beds, 4.5 baths, a main floor den, the grand living room dazzles with a soaring ceiling and a breathtaking two-story fireplace. The gourmet kitchen is a chef's dream, boasting custom cabinetry, premium appliances, quartz countertops, a vast island and a butler's pantry. The heated and insulated 50x23 garage even includes a workshop space. Upstairs, you'll find 3 massive bedrooms and 3 full bathrooms including the lavish owner's suite, complete with a spa-like 5-piece ensuite and a walk-in closet. The finished basement features a bar, glass-enclosed gym, 2 additional bedrooms, and a full bath—all with in-floor heating. Located on a serene cul-de-sac and backing onto a protected environmental reserve. (id:50955)
RE/MAX River City
5016 36 St
Sylvan Lake, Alberta
Just steps from the lake, offering desirable proximity to water and outdoor activities., Zoned R5 residential lot available with back alley access. All the preparation work has been completed and is ready for your imagination! Services have been installed and connected including new power poles installed. This lot measures 40’ x 140’ providing ample space for construction and has had the removal of overgrown trees and stumps completed. Geotechnical Engineer Report is available with foundation and footing recommendations for basement development. (id:50955)
Maxwell Heritage Realty
57 Jubilation Dr
St. Albert, Alberta
Luxury awaits in the estate collection of Jensen Lakes. The expansive 20’ high ceilings in the living room draw you in to this 2802 sq ft home. The large kitchen has endless cabinetry and a massive island- perfect for entertaining or everyday meals. Main floor also has a closed in flex room and spacious mudroom. The elegant stairwell is open with railing thru out and extra windows for natural light. Upstairs opens up onto a loft with vaulted ceilings and overlooks the main floor living room. The spacious owner’s bedroom is completed with a 5 piece ensuite including a fully tiled shower with a quartz ledge bench and glass door, freestanding tub and dual sinks. The second floor has a laundry room and 2 more bedrooms of equal size with walk in closets with a main bath in between. The home sits on a sizable lot backing onto a walking path. A year round lake with sandy beach and 2 schools K-9 are around the corner.*** Home is under construction and photos used are from a previously built home colors will vary* (id:50955)
Royal LePage Arteam Realty
4413 53a Av
Smoky Lake Town, Alberta
ORGINAL OWNER! This charming 2-story home offers 2042 sqft of comfortable living space, perfect for a large family. With 3 bedrooms upstairs and an additional bedroom on the main floor, there’s plenty of room for everyone. As you enter, you're greeted by a spacious living area filled with natural light from large windows, creating a warm and inviting atmosphere. The well-designed U-shaped kitchen provides ample storage, featuring a built-in oven, countertop cooktop, and black appliances, making meal prep a breeze. The second living room is a cozy retreat, highlighted by a beautiful brick wall and a wood-burning fireplace, perfect for those chilly evenings. The large master bedroom is a true sanctuary, offering a private balcony where you can unwind while enjoying picturesque sunsets. It also includes a 2-piece ensuite and a generously sized closet. Step outside to find a fantastic entertaining space, complete with a concrete pad and deck, ideal for hosting family gatherings and summer barbecues. (id:50955)
Coldwell Banker Mountain Central
3906 41 Av
Bonnyville Town, Alberta
Growing Families – Discover Your Perfect Space! This inviting bi-level home offers a warm & welcoming entrance. The main area features engineered hardwood floors, a vaulted ceiling, and a bright, spacious living room. The kitchen boasts abundant cabinetry, granite countertops, a large corner pantry and a built-in desk. Generous dining area opens through garden door to a back deck, perfect for entertaining. 5 bedrooms and 3 bathrooms including a primary suite with walk-in closet and 3-piece ensuite. Enjoy the convenience of main floor laundry! Fully finished basement offers a rec room with a gas fireplace and plenty of storage. Recent upgrades include paint and most appliances. Landscaped and fenced yard has mature trees, firepit, gate to the back alley and an attached double garage. Located in a family-friendly neighborhood close to schools, parks, playgrounds, picnic area and walking/biking trails. Sure To Impress! (id:50955)
RE/MAX Bonnyville Realty
28 Ashbury Cr
Spruce Grove, Alberta
UPGRADED HOME IN THE COMMUNITY OF JESPERDALE! This home boasts 2210 sq/ft with 4 bedrooms, 2.5 full baths, bonus room & 9ft ceilings on all three levels. Main floor offers vinyl plank flooring, bedroom/den, family room with 18ft ceiling, fireplace. Kitchen, with modern high cabinetry, quartz countertops, island, wet bar, stainless steel appliances & walk-through pantry, is made for cooking family meals and entertaining. Spacious dinning area with ample sunlight is perfect for get togethers. The half bath finishes the main level. Walk up stairs to master bedroom with 5 piece ensuite/spacious walk in closet, 2 bedrooms, full bath, laundry and bonus room. Unfinished basement with separate entrance and roughed in bathroom is waiting for creative ideas. Public transit to Edmonton, & more than 40 km of trails, your dream home home awaits. Includes:DECK/TRIPLE PANE WINDOWS/ WIRELESS SPEAKERS/ GAS HOOKUP FOR BBQ AND GARAGE HEATER. Virtural tour & pictures taken from show home plan & finishings may vary. (id:50955)
Homes & Gardens Real Estate Limited
4803 Mitchell Dr
Drayton Valley, Alberta
Unique Opportunity! 38.68 acre property, located within Drayton Valley's town limits and zoned Residential Acreage District. This property offers significant development potential OR build your dream home on one of the largest lots in town limits! Currently used for farming, the land features a mix of open space and sections of mature trees. A gravel road is already in place, running through the property for easy access. Conveniently situated near town amenities, shops, and services, this rare find combines practicality and seclusion, with utilities close by. Don’t miss out on this exceptional property! (id:50955)
Century 21 Hi-Point Realty Ltd
11 Evermore Cr
St. Albert, Alberta
Why wait for new when this 3-year-old gem in Erin Ridge North has it all, minus the hassle of construction! With a completed deck, fence, and fully landscaped yard, you can enjoy your home from day one. This elegant home features an open design, 3+1 bedrooms, 3.5 bathrooms, and soaring ceilings in the living room. The dream kitchen boasts white cabinets, quartz counters, stainless steel appliances, a walk-through pantry, and a huge breakfast bar. Enjoy the cozy gas fireplace, hardwood and tile flooring, and a double attached garage with a floor drain. Upstairs, find a bonus room, laundry, and 3 bedrooms, including a spacious primary suite with a 5-piece ensuite. The fully finished basement has a separate side entrance, perfect for guests or a home office. Located on a quiet crescent, you’re just minutes from schools, shopping, restaurants, and amenities. This home is better than new—just move in and start living! (id:50955)
RE/MAX River City
3354 Calling Lake Dr
Calling Lake, Alberta
This exceptional lot is situated mere minutes from Calling Lake and the boat launch at Ben Auger Memorial Park. Spanning 37 meters in width and 91 meters in length, the property encompasses approximately 0.85 acres. Although the lot is currently unserviced, it has been cleared of trees, providing a clear and ready site for your ideal recreational or permanent residence. The location is highly convenient, with the lake and park area just one minute away, and essential amenities—including a local store, gas station, and school—only four minutes from the property. (id:50955)
Maxwell Challenge Realty
661 Meadowview Cr
Sherwood Park, Alberta
Welcome to your Custom Dream Home! This stunning Executive Bungalow seamlessly blends luxury and comfort nestled in the prestigious community of Clarkdale Meadows. This spacious Bungalow boasts elegant architectural details and modern amenities. As you are greeted by a grand foyer that leads into an open-concept living space, featuring A/C, high ceilings, large black vinyl windows that flood the area with natural light. The gourmet chef’s kitchen equipped with top-of-the-line appliances, superior cabinets and marble counter tops throughout including a separate spice kitchen. Luxury master suite with spa-like ensuite and 2 spacious WIC. Laundry room c/w sink and pocket office also on main. Separate entrance to basement offering 2 large bedrooms, full bathroom, laundry, family room and storage. Add cabinets and you have a full 2nd suite. Included an elevator shaft for future electric elevator, 3 Car garage with drain, gas heater & hot and cold taps. Parks, Schools & Amenities minutes away. Welcome Home!! (id:50955)
Nucasa Realty Group Ltd
20 Prescott Bv
Spruce Grove, Alberta
Nestled in the sought-after Prescott neighborhood, this remarkable home by Legacy Signature Homes offers the perfect fusion of luxury and sustainability, boasting an impressive Platinum EnerGuide Rating. Set on an extra-large lot, it provides an expansive backyard and an oversized double attached garage for exceptional storage. Inside, a grand vaulted ceiling creates an airy, open feel, while the home’s green-building design ensures both eco-conscious living and exceptional quality. Known for their outstanding craftsmanship, Legacy Signature Homes delivers a residence that exemplifies modern luxury. The main level also includes a spacious office, ideal for work or study. Situated in a vibrant community with a K-9 school, this home offers a perfect balance of convenience, comfort, and serenity. (id:50955)
RE/MAX River City
91 Edgefield Wy
St. Albert, Alberta
2 Storey 2,848 +/- SF on a Walk-Out lot onto the Pond. Fully fenced and Landscaped Plus 1,193 +/- SF Bsmt developed. TOTAL 4,041 +/- SF developed. Designed for family enjoyment plus large gatherings! Enjoy tranquility watching the Sunset over the pond. Covered deck off Dining Room, Primary Suite and at ground level patio. Huge Spa style Ensuite - separate water closet. Double vanity. Invigorate in the spa shower or relax in the huge soaker tub. 3 additional Bedrooms on the same floor all with 4 Pce Bathrooms. Plus, main floor den/bedroom with adjacent full bath. 5th Large Bsmt. Bdrm. Large Kitchen Plus a full 2nd Kitchen. Entertain guests in the Living Room while others relax in the Bonus Room overlooking the Great Room or bsmt family room c/w wet bar w bar stool height island or enjoy the games room. Open design allows flow of natural light thru-out. Store your ‘toys’ in the oversized garage. Access to the Park/Pond/Pathways. Major Shopping, Schools, Recreation Facilities, Major/Minor Arterial Roads (id:50955)
Century 21 Smart Realty
285 Estate Dr
Sherwood Park, Alberta
BEAUTIFUL CORNER ESTATE HOME facing Estate of Sherwood Park Central Park! This corner property is sitting on a huge lot 2124 sqft approximately. It has two entrances. Oversized triple car heated garage almost 1153 sqft. This home features two air conditioners, 3 fireplaces, water purifier, water softner, sprinkler system, camaras included and managed by TELUS security, granite counter’s through out the house. Main floor greets you with living room, formal dining room, family room with gas fire place, large kitchen with all built in appliances, centre island. Dining nook overlooking the deck and huge private backyard. One bedroom, laundry room and 2 pc bath complete the main floor. Upstairs you have 4 generous size bedrooms including master bedroom, 2 bathrooms and a good size bonus room. Fully Finished Basement comes with recreation room, gas fire place, wet bar, hobby room, storage room, sixth bedroom and a full bathroom. Hardwood floor thought main floor. Great family home for your family to grow in. (id:50955)
Maxwell Polaris
3717 Beau Vista Bv
Bonnyville Town, Alberta
Unique house. Designer entertainment patio. Large wood-fired brick oven(gourmet steaks, pizzas?) billiards, bar, dining set, firepit area, garden, fenced-in yard, oversize gate (quad), RV parking, double garage, 5 bedrooms, bonus & 2 storage rooms, 4 baths, beautifully crafted and architecturally designed the moment you walk in. Large foyer opens to bright main living area w spectacular view through oversized windows(on 2 levels) overlooking manmade lake. Open concept “wows” w kitchen offering quartz countertops, modern white shaker-style cabinets & huge island facing view. Entertaining made easy w chef’s dream space adjacent to kitchen, walk-in pantry & nook, extra counter space & deep utility sink. Gas fireplaces(2 levels), main floor office/bedroom, upper deck. Whole-house air humidifier & purifier create comfortable environment. Upper level opens to bonus room (gaming zone?) Lower level is walk out & can be locked off as separate living suite. Property is turnkey. STAGING ITEMS available to purchase (id:50955)
Honestdoor Inc
#305 4903 47 Av
Stony Plain, Alberta
The Crossing at 47th. Lovely unit with an open great room design. Spacious kitchen, adjoining dining area and living room with west facing private treed patio access. 2 large bedrooms including the master which features a walk in closet and full ensuite bathroom. The main 4 piece bathroom, 2nd bedroom as well as the laundry/storage room completes the home. Property is being sold as is where is on the day of possession with no warranties or representations. (id:50955)
RE/MAX Preferred Choice
#301 4903 47 Av
Stony Plain, Alberta
REDUCED! The Crossing at 47th. 2 bedroom 2 bathroom unit comes with a titled underground parking stall. Spacious unit offers open design with roomy kitchen adjoining the dining area and livingroom boasting patio access. Good size laundry/storage room. Property is being sold as is where is on the day of possession with no warranties or representations. (id:50955)
RE/MAX Preferred Choice
12 Meadowbrook Pt
Spruce Grove, Alberta
UPGRADED WALKOUT BACKING GREEN SPACE IN THE COMMUNITY OF MCLAUGHLIN! This home boasts over 2430 sq/ft with 4 bedrooms, 3 full baths, bonus room & 9ft ceilings on all three levels. Main floor offers vinyl plank flooring, bedroom/den, family room with 18ft ceiling, fireplace. Kitchen with modern high cabinetry, quartz countertops, island, stainless steel appliances and walk-through pantry is made for cooking family meals and entertaining. Spacious dinning area with ample sunlight is perfect for get togethers. The 3 piece bath finishes the main level. Walk up stairs to master bedroom with 5 piece ensuite/spacious walk in closet, 2 bedrooms, 4 piece bath, laundry and bonus room. Unfinished walkout basement has a rough in bathroom that is waiting for creative ideas. Public transit to Edmonton, & more than 40 km of trails your dream home home awaits. includes WIRELESS SPEAKERS/ TRIPLE PANE WINDOWS/ ROUGHED IN FOR CENTRAL VAC /DECK WITH GAS BBQ HOOKUP/GAS HEATER HOOK UP IN GARAGE. (id:50955)
Homes & Gardens Real Estate Limited










