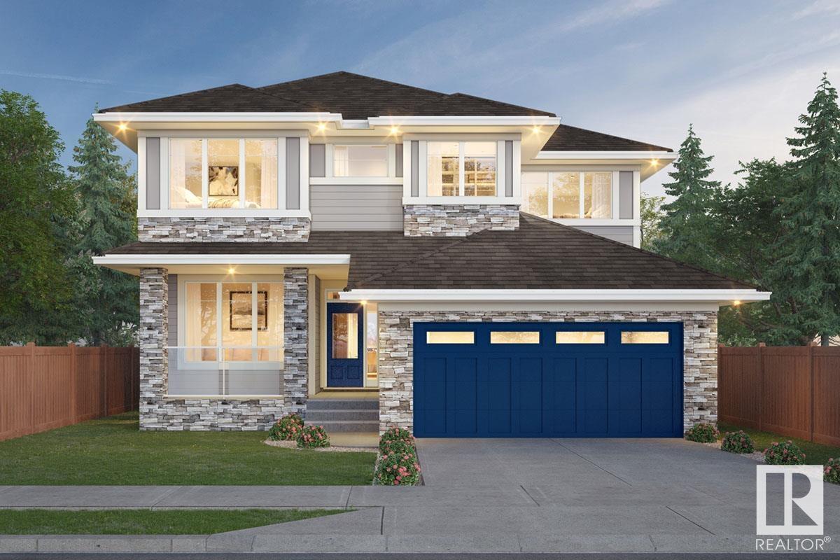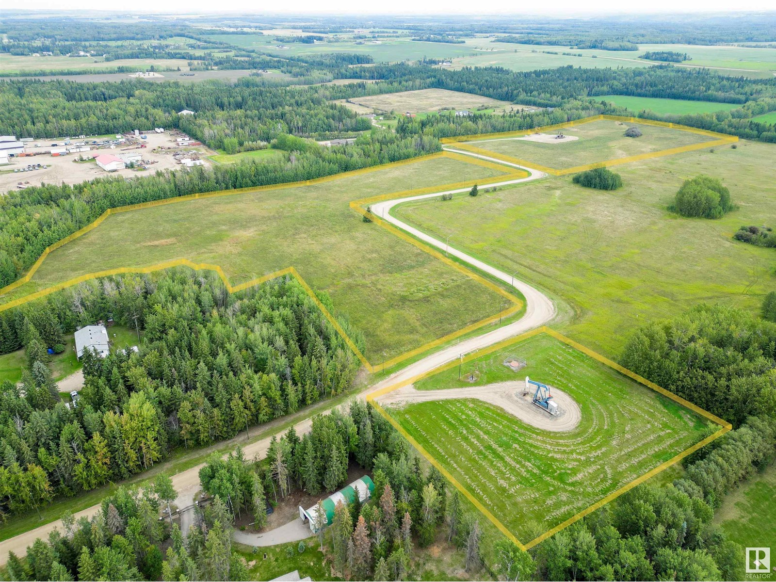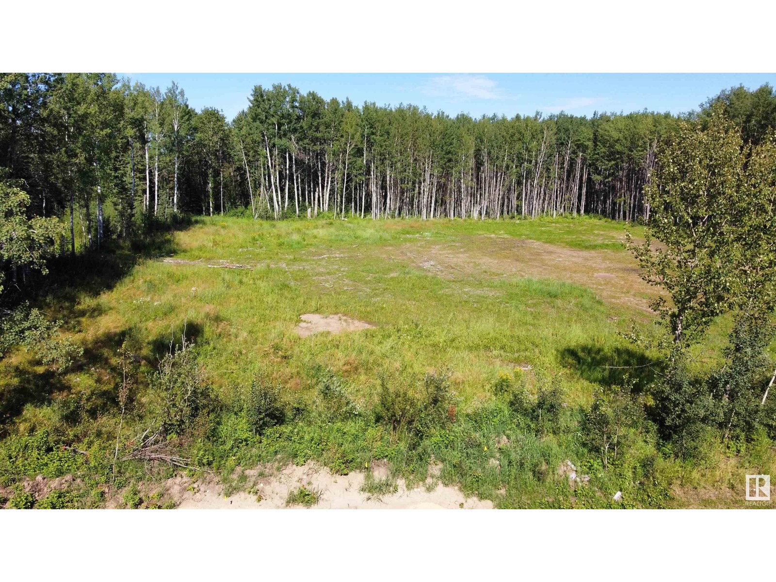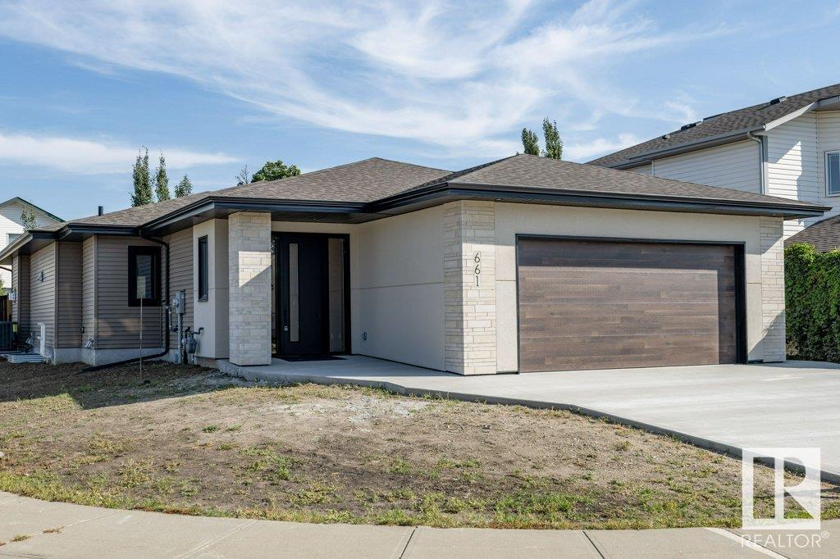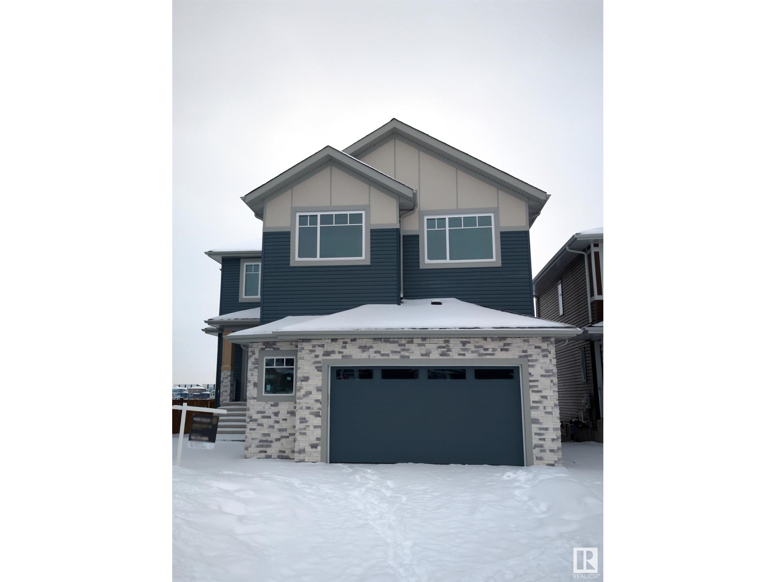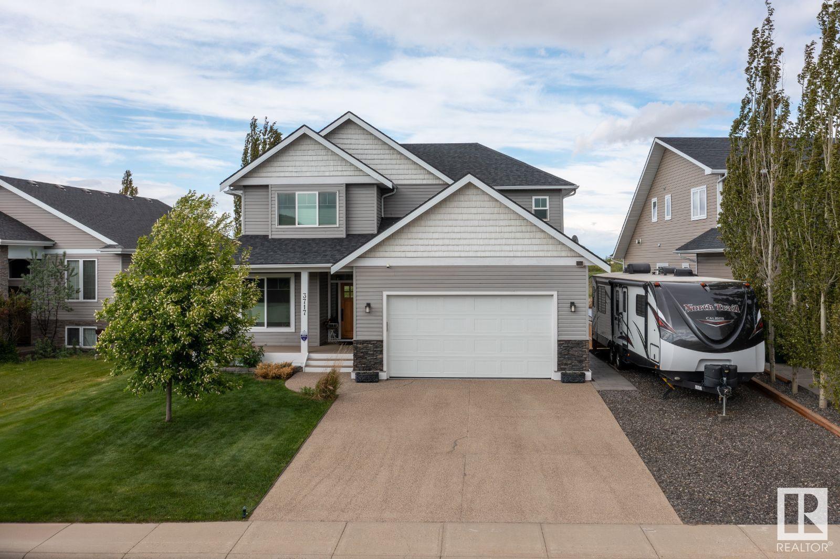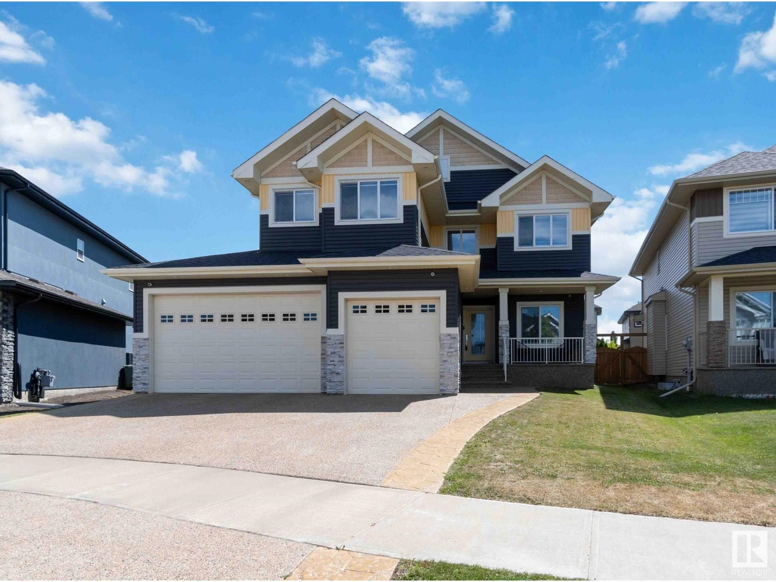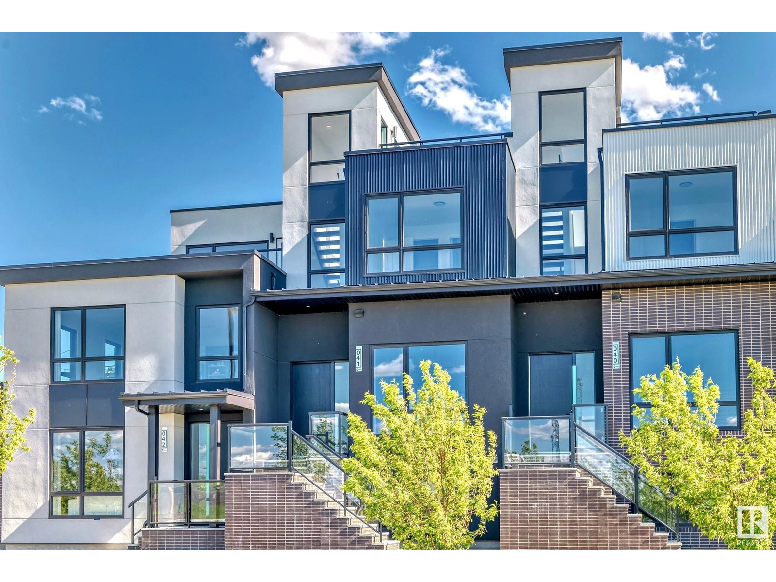57 Jubilation Dr
St. Albert, Alberta
Luxury awaits in the estate collection of Jensen Lakes. The expansive 20’ high ceilings in the living room draw you in to this 2802 sq ft home. The large kitchen has endless cabinetry and a massive island- perfect for entertaining or everyday meals. Main floor also has a closed in flex room and spacious mudroom. The elegant stairwell is open with railing thru out and extra windows for natural light. Upstairs opens up onto a loft with vaulted ceilings and overlooks the main floor living room. The spacious owner’s bedroom is completed with a 5 piece ensuite including a fully tiled shower with a quartz ledge bench and glass door, freestanding tub and dual sinks. The second floor has a laundry room and 2 more bedrooms of equal size with walk in closets with a main bath in between. The home sits on a sizable lot backing onto a walking path. A year round lake with sandy beach and 2 schools K-9 are around the corner.*** Home is under construction and photos used are from a previously built home colors will vary* (id:50955)
Royal LePage Arteam Realty
4413 53a Av
Smoky Lake Town, Alberta
ORGINAL OWNER! This charming 2-story home offers 2042 sqft of comfortable living space, perfect for a large family. With 3 bedrooms upstairs and an additional bedroom on the main floor, there’s plenty of room for everyone. As you enter, you're greeted by a spacious living area filled with natural light from large windows, creating a warm and inviting atmosphere. The well-designed U-shaped kitchen provides ample storage, featuring a built-in oven, countertop cooktop, and black appliances, making meal prep a breeze. The second living room is a cozy retreat, highlighted by a beautiful brick wall and a wood-burning fireplace, perfect for those chilly evenings. The large master bedroom is a true sanctuary, offering a private balcony where you can unwind while enjoying picturesque sunsets. It also includes a 2-piece ensuite and a generously sized closet. Step outside to find a fantastic entertaining space, complete with a concrete pad and deck, ideal for hosting family gatherings and summer barbecues. (id:50955)
Coldwell Banker Mountain Central
3906 41 Av
Bonnyville Town, Alberta
Growing Families – Discover Your Perfect Space! This inviting bi-level home offers a warm & welcoming entrance. The main area features engineered hardwood floors, a vaulted ceiling, and a bright, spacious living room. The kitchen boasts abundant cabinetry, granite countertops, a large corner pantry and a built-in desk. Generous dining area opens through garden door to a back deck, perfect for entertaining. 5 bedrooms and 3 bathrooms including a primary suite with walk-in closet and 3-piece ensuite. Enjoy the convenience of main floor laundry! Fully finished basement offers a rec room with a gas fireplace and plenty of storage. Recent upgrades include paint and most appliances. Landscaped and fenced yard has mature trees, firepit, gate to the back alley and an attached double garage. Located in a family-friendly neighborhood close to schools, parks, playgrounds, picnic area and walking/biking trails. Sure To Impress! (id:50955)
RE/MAX Bonnyville Realty
28 Ashbury Cr
Spruce Grove, Alberta
UPGRADED HOME IN THE COMMUNITY OF JESPERDALE! This home boasts 2210 sq/ft with 4 bedrooms, 2.5 full baths, bonus room & 9ft ceilings on all three levels. Main floor offers vinyl plank flooring, bedroom/den, family room with 18ft ceiling, fireplace. Kitchen, with modern high cabinetry, quartz countertops, island, wet bar, stainless steel appliances & walk-through pantry, is made for cooking family meals and entertaining. Spacious dinning area with ample sunlight is perfect for get togethers. The half bath finishes the main level. Walk up stairs to master bedroom with 5 piece ensuite/spacious walk in closet, 2 bedrooms, full bath, laundry and bonus room. Unfinished basement with separate entrance and roughed in bathroom is waiting for creative ideas. Public transit to Edmonton, & more than 40 km of trails, your dream home home awaits. Includes:DECK/TRIPLE PANE WINDOWS/ WIRELESS SPEAKERS/ GAS HOOKUP FOR BBQ AND GARAGE HEATER. Virtural tour & pictures taken from show home plan & finishings may vary. (id:50955)
Homes & Gardens Real Estate Limited
4803 Mitchell Dr
Drayton Valley, Alberta
Unique Opportunity! 38.68 acre property, located within Drayton Valley's town limits and zoned Residential Acreage District. This property offers significant development potential OR build your dream home on one of the largest lots in town limits! Currently used for farming, the land features a mix of open space and sections of mature trees. A gravel road is already in place, running through the property for easy access. Conveniently situated near town amenities, shops, and services, this rare find combines practicality and seclusion, with utilities close by. Don’t miss out on this exceptional property! (id:50955)
Century 21 Hi-Point Realty Ltd
11 Evermore Cr
St. Albert, Alberta
Why wait for new when this 3-year-old gem in Erin Ridge North has it all, minus the hassle of construction! With a completed deck, fence, and fully landscaped yard, you can enjoy your home from day one. This elegant home features an open design, 3+1 bedrooms, 3.5 bathrooms, and soaring ceilings in the living room. The dream kitchen boasts white cabinets, quartz counters, stainless steel appliances, a walk-through pantry, and a huge breakfast bar. Enjoy the cozy gas fireplace, hardwood and tile flooring, and a double attached garage with a floor drain. Upstairs, find a bonus room, laundry, and 3 bedrooms, including a spacious primary suite with a 5-piece ensuite. The fully finished basement has a separate side entrance, perfect for guests or a home office. Located on a quiet crescent, you’re just minutes from schools, shopping, restaurants, and amenities. This home is better than new—just move in and start living! (id:50955)
RE/MAX River City
3354 Calling Lake Dr
Calling Lake, Alberta
This exceptional lot is situated mere minutes from Calling Lake and the boat launch at Ben Auger Memorial Park. Spanning 37 meters in width and 91 meters in length, the property encompasses approximately 0.85 acres. Although the lot is currently unserviced, it has been cleared of trees, providing a clear and ready site for your ideal recreational or permanent residence. The location is highly convenient, with the lake and park area just one minute away, and essential amenities—including a local store, gas station, and school—only four minutes from the property. (id:50955)
Maxwell Challenge Realty
661 Meadowview Cr
Sherwood Park, Alberta
Welcome to your Custom Dream Home! This stunning Executive Bungalow seamlessly blends luxury and comfort nestled in the prestigious community of Clarkdale Meadows. This spacious Bungalow boasts elegant architectural details and modern amenities. As you are greeted by a grand foyer that leads into an open-concept living space, featuring A/C, high ceilings, large black vinyl windows that flood the area with natural light. The gourmet chef’s kitchen equipped with top-of-the-line appliances, superior cabinets and marble counter tops throughout including a separate spice kitchen. Luxury master suite with spa-like ensuite and 2 spacious WIC. Laundry room c/w sink and pocket office also on main. Separate entrance to basement offering 2 large bedrooms, full bathroom, laundry, family room and storage. Add cabinets and you have a full 2nd suite. Included an elevator shaft for future electric elevator, 3 Car garage with drain, gas heater & hot and cold taps. Parks, Schools & Amenities minutes away. Welcome Home!! (id:50955)
Nucasa Realty Group Ltd
20 Prescott Bv
Spruce Grove, Alberta
Nestled in the sought-after Prescott neighborhood, this remarkable home by Legacy Signature Homes offers the perfect fusion of luxury and sustainability, boasting an impressive Platinum EnerGuide Rating. Set on an extra-large lot, it provides an expansive backyard and an oversized double attached garage for exceptional storage. Inside, a grand vaulted ceiling creates an airy, open feel, while the home’s green-building design ensures both eco-conscious living and exceptional quality. Known for their outstanding craftsmanship, Legacy Signature Homes delivers a residence that exemplifies modern luxury. The main level also includes a spacious office, ideal for work or study. Situated in a vibrant community with a K-9 school, this home offers a perfect balance of convenience, comfort, and serenity. (id:50955)
RE/MAX River City
91 Edgefield Wy
St. Albert, Alberta
2 Storey 2,848 +/- SF on a Walk-Out lot onto the Pond. Fully fenced and Landscaped Plus 1,193 +/- SF Bsmt developed. TOTAL 4,041 +/- SF developed. Designed for family enjoyment plus large gatherings! Enjoy tranquility watching the Sunset over the pond. Covered deck off Dining Room, Primary Suite and at ground level patio. Huge Spa style Ensuite - separate water closet. Double vanity. Invigorate in the spa shower or relax in the huge soaker tub. 3 additional Bedrooms on the same floor all with 4 Pce Bathrooms. Plus, main floor den/bedroom with adjacent full bath. 5th Large Bsmt. Bdrm. Large Kitchen Plus a full 2nd Kitchen. Entertain guests in the Living Room while others relax in the Bonus Room overlooking the Great Room or bsmt family room c/w wet bar w bar stool height island or enjoy the games room. Open design allows flow of natural light thru-out. Store your ‘toys’ in the oversized garage. Access to the Park/Pond/Pathways. Major Shopping, Schools, Recreation Facilities, Major/Minor Arterial Roads (id:50955)
Century 21 Smart Realty
285 Estate Dr
Sherwood Park, Alberta
BEAUTIFUL CORNER ESTATE HOME facing Estate of Sherwood Park Central Park! This corner property is sitting on a huge lot 2124 sqft approximately. It has two entrances. Oversized triple car heated garage almost 1153 sqft. This home features two air conditioners, 3 fireplaces, water purifier, water softner, sprinkler system, camaras included and managed by TELUS security, granite counter’s through out the house. Main floor greets you with living room, formal dining room, family room with gas fire place, large kitchen with all built in appliances, centre island. Dining nook overlooking the deck and huge private backyard. One bedroom, laundry room and 2 pc bath complete the main floor. Upstairs you have 4 generous size bedrooms including master bedroom, 2 bathrooms and a good size bonus room. Fully Finished Basement comes with recreation room, gas fire place, wet bar, hobby room, storage room, sixth bedroom and a full bathroom. Hardwood floor thought main floor. Great family home for your family to grow in. (id:50955)
Maxwell Polaris
3717 Beau Vista Bv
Bonnyville Town, Alberta
Unique house. Designer entertainment patio. Large wood-fired brick oven(gourmet steaks, pizzas?) billiards, bar, dining set, firepit area, garden, fenced-in yard, oversize gate (quad), RV parking, double garage, 5 bedrooms, bonus & 2 storage rooms, 4 baths, beautifully crafted and architecturally designed the moment you walk in. Large foyer opens to bright main living area w spectacular view through oversized windows(on 2 levels) overlooking manmade lake. Open concept “wows” w kitchen offering quartz countertops, modern white shaker-style cabinets & huge island facing view. Entertaining made easy w chef’s dream space adjacent to kitchen, walk-in pantry & nook, extra counter space & deep utility sink. Gas fireplaces(2 levels), main floor office/bedroom, upper deck. Whole-house air humidifier & purifier create comfortable environment. Upper level opens to bonus room (gaming zone?) Lower level is walk out & can be locked off as separate living suite. Property is turnkey. STAGING ITEMS available to purchase (id:50955)
Honestdoor Inc
#305 4903 47 Av
Stony Plain, Alberta
The Crossing at 47th. Lovely unit with an open great room design. Spacious kitchen, adjoining dining area and living room with west facing private treed patio access. 2 large bedrooms including the master which features a walk in closet and full ensuite bathroom. The main 4 piece bathroom, 2nd bedroom as well as the laundry/storage room completes the home. Property is being sold as is where is on the day of possession with no warranties or representations. (id:50955)
RE/MAX Preferred Choice
#301 4903 47 Av
Stony Plain, Alberta
REDUCED! The Crossing at 47th. 2 bedroom 2 bathroom unit comes with a titled underground parking stall. Spacious unit offers open design with roomy kitchen adjoining the dining area and livingroom boasting patio access. Good size laundry/storage room. Property is being sold as is where is on the day of possession with no warranties or representations. (id:50955)
RE/MAX Preferred Choice
12 Meadowbrook Pt
Spruce Grove, Alberta
UPGRADED WALKOUT BACKING GREEN SPACE IN THE COMMUNITY OF MCLAUGHLIN! This home boasts over 2430 sq/ft with 4 bedrooms, 3 full baths, bonus room & 9ft ceilings on all three levels. Main floor offers vinyl plank flooring, bedroom/den, family room with 18ft ceiling, fireplace. Kitchen with modern high cabinetry, quartz countertops, island, stainless steel appliances and walk-through pantry is made for cooking family meals and entertaining. Spacious dinning area with ample sunlight is perfect for get togethers. The 3 piece bath finishes the main level. Walk up stairs to master bedroom with 5 piece ensuite/spacious walk in closet, 2 bedrooms, 4 piece bath, laundry and bonus room. Unfinished walkout basement has a rough in bathroom that is waiting for creative ideas. Public transit to Edmonton, & more than 40 km of trails your dream home home awaits. includes WIRELESS SPEAKERS/ TRIPLE PANE WINDOWS/ ROUGHED IN FOR CENTRAL VAC /DECK WITH GAS BBQ HOOKUP/GAS HEATER HOOK UP IN GARAGE. (id:50955)
Homes & Gardens Real Estate Limited
81 Silverstone Dr
Stony Plain, Alberta
Incredible time to get involved in the building process and have a say in the final interior design choices! This 3 Bed two story home will be ready for it's new owner in the spring! South facing yard, double attached garage, walk through pantry, wooden closet organizers, even 9’ ceilings on all floors. Sidhu Homes is a LUXURY builder specializing in high end custom homes and is now offering entry level family homes maintaining the high end specification!! Granite or quartz countertops, electric fireplace, large bedrooms, and two primary suites! The charming community of Silverstone has the amenities of the big city as well as fantastic trails and small town feel. This models spec is 2007square feet , has upstairs laundry, main floor Den, Bonus Room, W/I Closet, separate exterior entrance, soaring 18’ reveal at entry, and the opportunity to individualize the interior paint/material. Our team is happy to work with you to make sure it’s your perfect HOME! (id:50955)
Century 21 Masters
#204 4903 47 Av
Stony Plain, Alberta
The crossing at 47th. Delightful 2 bedroom 2 bathroom unit comes with titled underground parking stall. Spacious open design offers good size peninsula style kitchen adjoining the dining area & living room with quiet west facing patio access. Newer flooring p, fixtures and more. Property is being sold as is where is on the day of possession with no warranties or representations. (id:50955)
RE/MAX Preferred Choice
#306 4903 47 Av
Stony Plain, Alberta
The Crossing at 47th. Spacious open design with a large kitchen, adjoining dining area and living room with quiet treed west facing patio. 2 bedrooms, both with large walk-in closets, 2 full bathrooms including a full ensuite off the master. Good size laundry/storage room. Comes with titled underground parking stall. Property is being sold as is where is on the day of possession with no warranties or representations. (id:50955)
RE/MAX Preferred Choice
#311 4903 47 Av
Stony Plain, Alberta
The Crossing at 47th. 2 bedroom 2 bathroom unit with a titled underground parking stall. Spacious open design offers a peninsula style kitchen with eating bar, adjoining dining area & living room with patio access. Laundry/storage room completes the home. Property is being sold as is where is on the day of possession with no warranties or representations. (id:50955)
RE/MAX Preferred Choice
4705 54 Av
Calmar, Alberta
Great Opportunity to live in the charming town of Calmar. either you are a first time home buyer or investor, Don't miss out on this opportunity to live a simple lifestyle or own an income property. This 4 bedrooms with 2 full bathrooms Mobile home nested in a corner lot located on a large (70’ x 125’) corner. Fenced backyard, large back deck. 24’ x 28’ double attached garage (id:50955)
Exp Realty
5506 Poirier Wy
Beaumont, Alberta
Welcome to your dream home! This stunning 2-story home is nestled in a peaceful cul-de-sac, offering 2,950sqft of luxurious living space with 6 bedrooms & 5 full bathrooms. This home is perfect for large families or those who love to entertain! Step inside to find elegant engineered hardwood floors, porcelain tiles & stonework throughout. The gourmet kitchen is a chef’s delight, featuring sleek quartz countertops, 2-toned cabinets, a convenient countertop-cooktop, & high-end S/S appliances. The main floor is complete with a large living room including an electric fireplace, den, flex space & full bathroom. Ascending upstairs you are greeted by the luxurious primary suite w/his & her closets, steam shower, jetted tub & dual sinks. The upper level includes 3 add. large bedrooms, 2 full baths, a bonus room and laundry. The finished BSMT offers 2 beds, bathroom, wet bar & space for entertaining with a 2nd fireplace. The attached triple car garage includes a unique pull-through bay. ALL THIS HOME NEEDS IS YOU! (id:50955)
Exp Realty
5126 54 Av
St. Paul Town, Alberta
Discover this tranquil, move-in-ready gem at an affordable price! Nestled in a serene location, this charming home boasts modern updates and a welcoming atmosphere. The heart of the home, a sleek kitchen, features stylish white cabinetry. Enjoy natural light streaming through the large front window in the large living room. Durable lino and laminate flooring run throughout the main floor, ensuring easy maintenance. This home offers 3 bedrooms on the main floor alongside an updated 4-piece bathroom, providing ample space for the whole family. The partially finished basement with family room and laundry presents a fantastic opportunity to add your personal touch and enhance your living space. Step outside to a vast fenced backyard, perfect for children and pets. It includes a play center and playhouse, promising endless fun. The backyard is also an ideal setting for gatherings with a fire pit and a shaded patio area for relaxation. Don’t miss your chance to make this lovely house your new home today! (id:50955)
Century 21 Poirier Real Estate
157 Bowman Ci
Sylvan Lake, Alberta
Fully LEGAL basement suite! Welcome to this beautiful 2 storey walkout home with a legal one-bedroom basement suite. This has incredible potential as an income-generating property or great space for a large family. You are greeted into a spacious front foyer, with an open concept main floor – with a large kitchen & island, dining area with a patio off it, living room w/ a gas fireplace, powder room and laundry room. The garage is fully finished, heated, and has a dog wash station. Upstairs, you’ll find the primary bedroom with the en-suite bath, 2 more bedrooms, another full bath & lastly the bonus room. The bright walkout basement suite has huge windows allowing lots of light, and includes a full kitchen w/ pantry, living room, separate laundry room. Current rent for the basement suite is $1200/month. The main floor & basement suite are completely private & separate. (Separate utility meters & hot water tanks) You are only a few mins from the lake! Don’t miss out! (id:50955)
Royal LePage Arteam Realty
#42 5 Rondeau Dr
St. Albert, Alberta
Discover a fresh perspective on traditional bungalow living in Averton’s Boulevard A townhome at Midtown. Built as a Full House Lottery showhome, this stunning 3-bedroom, 3.5-bath end unit features over 3,200 combined sq.ft. and $300,000 of included upgrades and custom layouts. Experience the warmth and beauty of upgraded herringbone hardwood flooring throughout the home. Indulge in the convenience of the main-floor primary bedroom and ensuite, featuring a custom built-in king bed with nightstands and a fully tiled shower with a freestanding soaker tub. Explore the chef-inspired kitchen with upgraded cabinetry and layout, complemented by top-of-the-line appliances. Bask in the extended rooftop terrace with aluminum railing, glass panels, and a convenient gas line for outdoor entertaining. Admire the custom mudroom, upgraded matte black geometric railing with enhanced stringers, and custom drapery. (id:50955)
Honestdoor Inc

