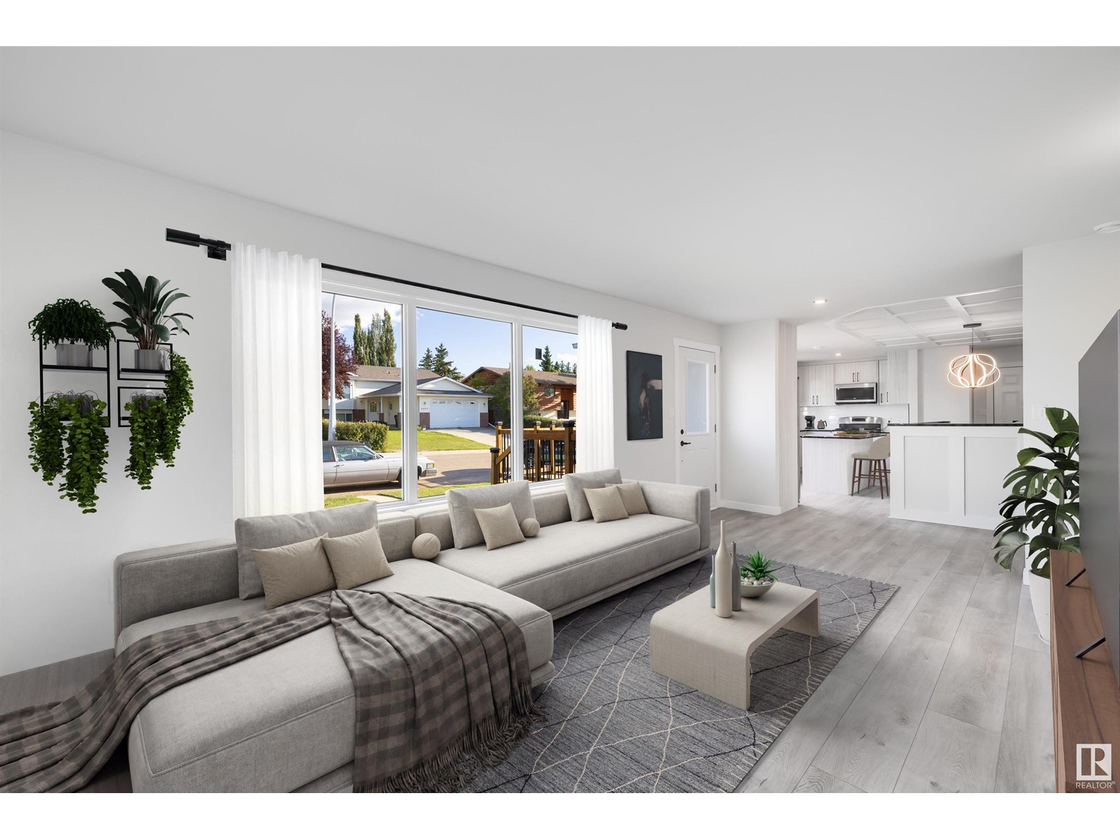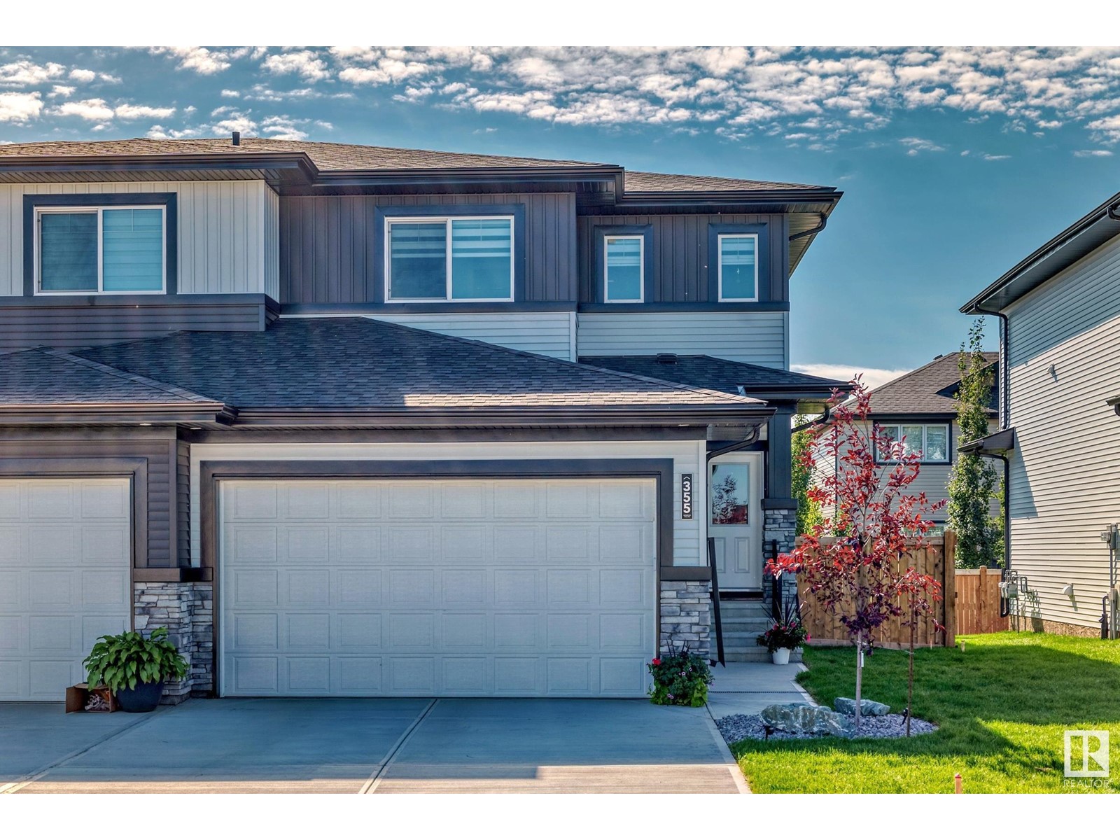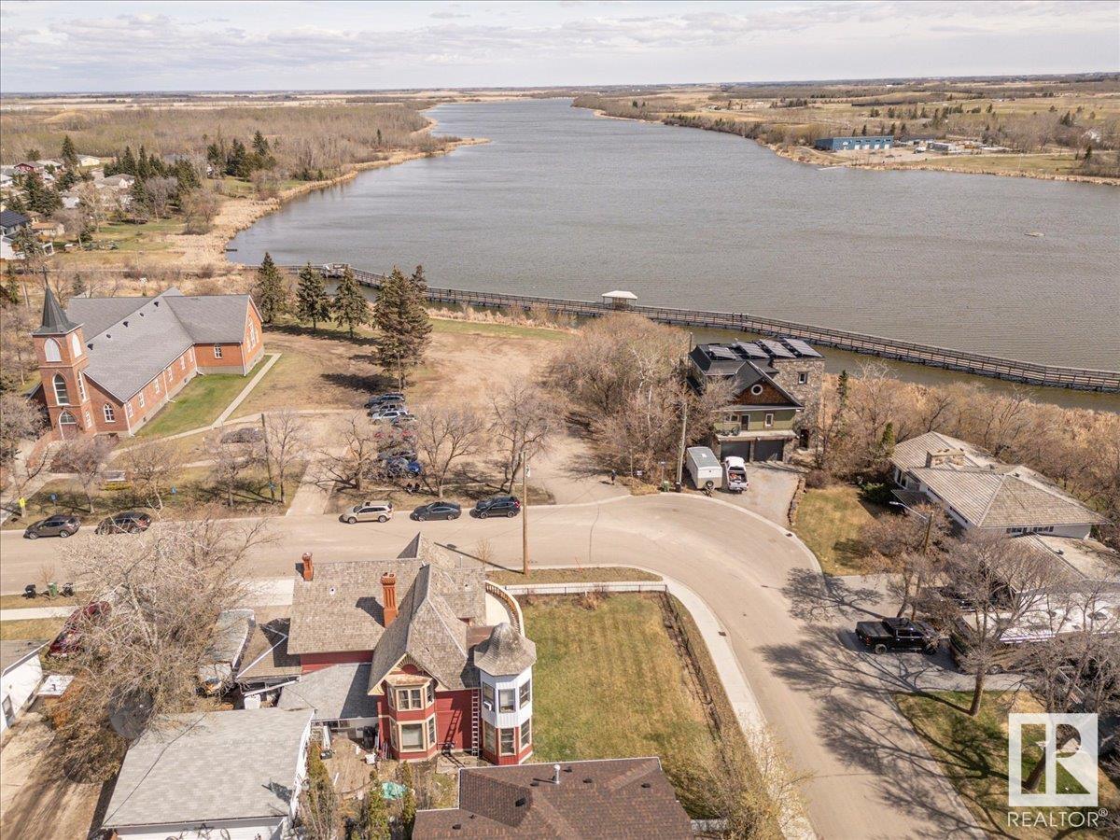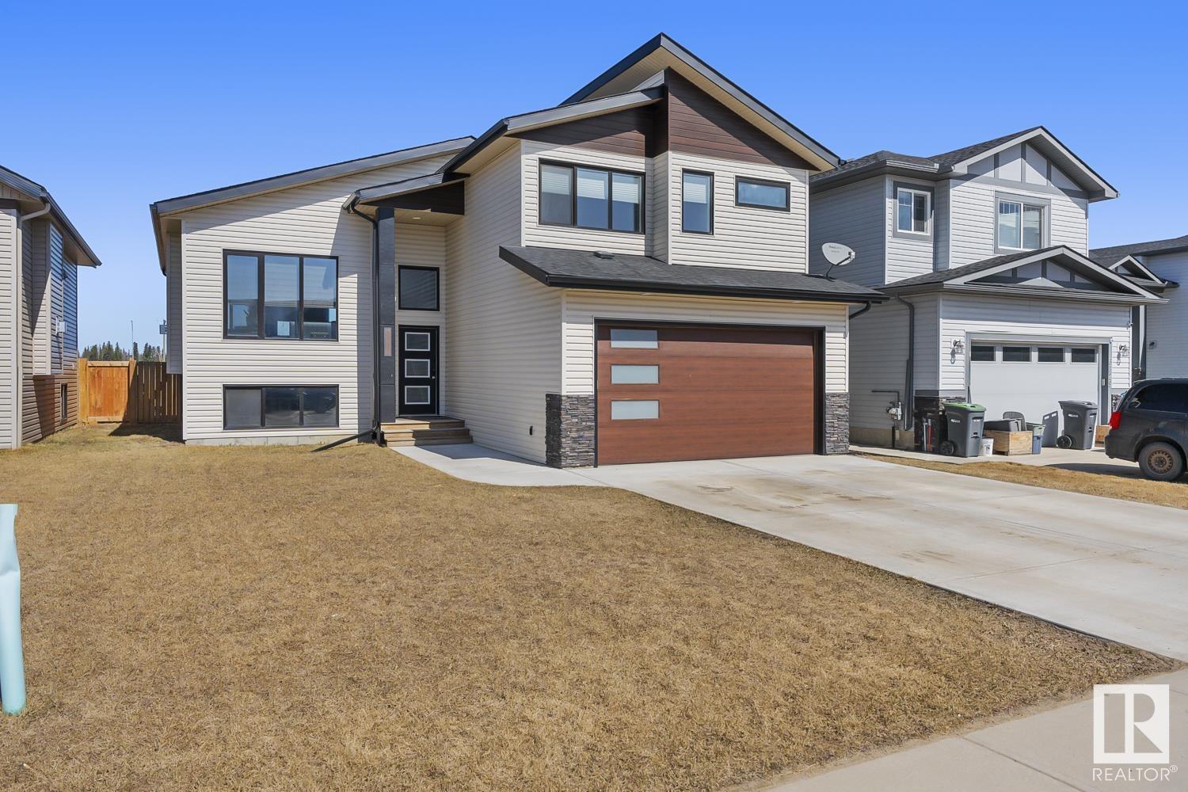4404 Triomphe Cl
Beaumont, Alberta
Welcome home to luxury at its finest! This stunning, brand-new 3056 sq. ft. TRIPLE GARAGE FULLY WALKOUT residence is nestled on an expansive 7,000 sq. ft. lot. Modern living highlighted by an open floor plan that includes a breathtaking living room with soaring ceilings. The kitchen is a chef's dream, complete with a spice kitchen, luxurious quartz countertops, and stylish backsplash tile. Soft-close cabinetry and drawers, undermount sinks, and pot lights. The main floor features a full bath and bedroom, making it ideal for guests or multi-generational living. Upstairs you will find a huge bonus room, master with 5 pc ensuite, walk-in closet, another 2 very good sized rooms, a 4 pc common bath and laundry on this level. The exterior boasts a private backyard, an impressive 16 x 10 ft. raised deck above fully walkout basement with side entrance. 10 Yrs new home warranty. During construction choose your own interior colors and finishes. Dont miss this chance to claim your piece of luxury in Beaumont! (id:50955)
Maxwell Polaris
4402 Yeoman Dr
Onoway, Alberta
This beautifully renovated bungalow just under 1,200 sq ft, situated on a corner lot in Onoway, Alberta, offers the perfect blend of modern updates and cozy living. With 3 spacious bedrooms all located on the main floor, this home is ideal for families, first-time buyers, or anyone seeking single-level convenience. The newly designed kitchen serves as the heart of the home, boasting sleek cabinetry, modern countertops, and newer appliances, making it a dream space for cooking, entertaining, or enjoying meals. Every inch of this bungalow has been thoughtfully updated with fresh finishes, ensuring it's completely move-in ready. Large windows throughout fill the home with natural light, enhancing its warm, welcoming atmosphere. The expansive corner lot provides plenty of outdoor space with endless possibilities for gardening, outdoor activities, or even future expansions. Whether you're looking for a peaceful retreat or a place to entertain, the yard offers great space! (id:50955)
Sable Realty
496 Mcallister Pl
Leduc, Alberta
This Property Exemplifies an Architecturally Unique Interpretation of Home. Tucked Away on a Quiet Street. The Property Backs onto a Multi-Path. Walking Distance to Public & Catholic Schools. Towering Ceilings & Abundance of Natural Light Invokes a Sense of Space & Openness. Open Concept Floor Plan & Bonus Room Plus Fully Developed Basement Provide a Complete Range of Space & Functionality. Features: 4 BDRMS + Den. 4 Baths. Massive Triple-Tandem Garage. Accommodates RV Parking w/ 18ft High Door+Loft Storage. Multi-Tiered Deck Complete w/Privacy Walls & Hot Tub. Soaring Stone Fireplace Feature. Combination of Ultra Durable Vinyl Plank & Contemporary Tile Flooring. Sleek Quartz Throughout. Coffered Ceiling Feature. Ultra Chic Chandeliers & Pendant Lighting. Large Spa Like Primary Suite Complete w/Vaulted Ceilings, Barn Door, Electric Blinds & Posh Ensuite With Modish Tile, Walk-In Shower Complete with Body Jets. Leading Brand Appliances Incl: Gas Range & Gourmet Fridge. Central Air + Central Vac Systems (id:50955)
Maxwell Heritage Realty
69 Galloway Wd
Fort Saskatchewan, Alberta
This half duplex has everything you need! Spacious at over 1,400 sq. ft. with 3 bedrooms and an upper floor bonus room, 2 and 1/2 bathrooms including a full 4 piece ensuite and two closets in the primary bedroom. Kitchen is open to the family room with gas fireplace and a large window facing the fenced private backyard. Kitchen has eating bar, walk-in pantry and stainless steel appliances. Breakfast nook opens up to deck/backyard which includes a hot tub. The single attached garage completes this well maintained property. Just move right in! (id:50955)
Homes & Gardens Real Estate Limited
1914 Forest Dr
Cold Lake, Alberta
NO NEIGHBORS BEHIND - backs onto Nature!! Completely developed Back Split (1540 sq ft) with 3 +1 bedrooms nestled in a warm, friendly neighborhood. Spacious front entrance leads to a large living room, sitting room warmed by a wood burning stove, 3 bedrooms and a spacious working/eating kitchen. U Shaped Kitchen with abundant counter space and loads of storage. Eating area leads out to the picturesque & private back yard that is just steps away from the Park. Inviting Living room with vaulted ceiling and sky light radiates hospitality and charm. The very spacious primary bedroom features a walk-in closet and a 4 pc ensuite w/jacuzzi tub. 2 additional bedrooms and 4 pc bath complete the main living area. Downstairs is a huge family room, large bedroom, 3 pc bathroom, large storage/office room and a laundry/utility room. Improvements: Newer kitchen Countertop, Windows, Shingles-2012, Hot Water Tank-2016, Furnace-2017, Deck-2022. See for yourself the Family Features this fine Home offers!! (id:50955)
Royal LePage Northern Lights Realty
355 Genesis Vi
Stony Plain, Alberta
Welcome to this 2023 ALQUINN HOME BUILT MASTERPIECE. Step into this luxury living at its finest with affordable pricing in the family-friendly community of Genesis on the lakes. This charming residence offers 1611 sq.ft of above ground space, featuring 3 great-sized bedrooms and 2.5 Baths. The main floor boasts an OPEN-CONCEPT design with beautiful kitchen with grey cabinets & stainless steel appliances, dining area and living room with ELECTRIC FIREPLACE, all connected for a spacious and bright feel. Upstairs there are three bedrooms with a 4-piece ensuite bathroom, a 4-piece main bathroom, Bonus room & Laundry Room. The unfinished basement is ready for your personal touch. FULLY FENCED & LANDSCAPED HOME WITH DECK, CUSTOM BLINDS & DOUBLE ATTACHED GARAGE. (id:50955)
One Percent Realty
70 Tonewood Blvd
Spruce Grove, Alberta
NO CONDO FEES! This townhome is beautifully situated within 2 minutes of Jubilee Park, the Spray Park, and two schools, one of which is K-9, the other 5-9. The Main floor presents a spacious concept, complete with a 2-pc bath, large kitchen, dining room and living area. The Quartz countertops, island, and backsplash offers an elegant kitchen atmosphere! Heading upstairs, can you believe it? Two very large bedrooms, both with Walk-In closets and Ensuites! The convenience of second-floor laundry completes this living area. The basement is partially finished and provides a Den/Family room that's ready to enjoy! The unspoiled section is ready for another bedroom or bath. A completely fenced backyard offers a dog-run and a double-car garage. Situated in this well sought after community of Spruce Grove, 70 Tonewood Blvd. has a lot to offer! (id:50955)
Now Real Estate Group
6 Spring Ga
Spruce Grove, Alberta
Welcome to Spruce Ridge, a vibrant, family-friendly community featuring walking paths, parks, schools, within walking distance to the Tri-leisure Centre, shopping, and the Yellowhead Trail. This inviting home offers 4 bedrooms, 3.5 baths, and a fully finished basement. The kitchen is a chefs dream with quartz countertops, a matching backsplash, a gas stove, and dual pantries. Enjoy the convenience of main-floor laundry, central A/C, and a heated garage. Relax in the spacious backyard from your back deck just off of the dining area. The primary suite is a true retreat, complete with an ensuite bath and a walk-in closet that accommodates a king-sized bed with room to spare. Discover the perfect blend of comfort and convenience in this delightful home! (id:50955)
Yegpro Realty
15 Wells Co
Leduc, Alberta
Welcome home in this well maintained bungalow located in Windrose, offering nearly 2000sqft of living space. Approach the NEW covered front porch with a corner entrance that leads into a bright and spacious living room. The main floor features hardwood floors throughout, a large eat-in kitchen with bleached oak cabinetry, a king-sized master bedroom with a walk-in closet, a sizable second bedroom, and a complete 4-piece bathroom. The lower level includes another king-sized bedroom, a generous living area or recreation room, a full 3-piece bathroom, a storage room, and laundry facilities. Step through the NEW patio doors onto a raised deck overlooking the LARGE fenced backyard. Your car will feel at home too, with the attached double garage and ample parking pad. Updates include a new roof, garage window, and front porch. Conveniently located near all amenities and easy access to Hwy 2. (id:50955)
Century 21 Masters
4206 Triomphe Pt
Beaumont, Alberta
Experience affordable luxury in this custom-built Royer Homes masterpiece, nestled in one of Beaumont's most desirable locations. This meticulously maintained walk-out bi-level boasts exquisite living space, featuring hardwood floors, 4 bedrooms, 3 baths, a heated garage, and stunning pond views. Indulge in the comfort of a new central AC, plush silk/wool carpet, and expansive windows that flood the home with natural light. The gourmet kitchen, equipped with lots of storage, new appliances and granite countertops, is a chef's dream. With its elegant dining room, cozy breakfast nook, and inviting rec-room with built-in entertainment centre, wet bar, in-floor heating and a built-in Murphy bed in the basement bedroom this home is designed for entertaining and quiet living. At the end of the day, relax in the landscaped backyard or enjoy sunset BBQs on the balcony. Nestled on scenic walking trails, and close to schools, shopping, and community comforts, this house is a rare gem ready to move in and call home. (id:50955)
RE/MAX River City
28 Pineview Dr
St. Albert, Alberta
Welcome to TONS OF SPACE for your family & guests! This 2269 sqft 2 Storey is located in the beautifully mature neighbourhood of PINEVIEW! As you enter you are greeted by a spacious foyer, formal living & dining room. The eat-in kitchen has a NEW STOVE & DISHWASHER, plenty of working space & loads of storage. Patio doors lead to the deck with a BBQ cooking area great for entertaining. The cozy family room with fireplace has an abundance of natural light with VAULTED CEILINGS & TWO SKYLIGHTS. Completing the main level is a large bedroom, 4 pce bath & walk-in pantry off the mudroom. Upstairs you will find the primary bedroom with walk-in closet & 4 pce ensuite. Your family will enjoy 2 SPACIOUS BEDROOMS & huge 4 pce main bath with jetted tub. The partially finished basement offers a 5th bedroom with 2 pce ensuite & laundry with LAUNDRY CHUTE. This home features a tankless hot water system with water softener & a 10 yr old roof. This home is the perfect blend of SPACE & COMFORT in a charming neighbourhood. (id:50955)
Exp Realty
11 Wild Rose Pl
Sherwood Park, Alberta
FANTASTIC LOCATION ON A QUIET CUL-DE-SAC WITH A PRIVATE PIE-SHAPED LOT! This beautifully updated 4-level split home features NEW TRIPLE-PLY WINDOWS (2023), NEWER ROOF and stylish VINYL PLANK FLOORING. The upper level offers a tranquil primary suite with HIS-AND-HERS CLOSETS and a 3-PIECE ENSUITE, along with two well-sized bedrooms, and a 4-PIECE BATHROOM. The main floor boasts a spacious family room a formal dining room and a well appointed kitchen that opens onto a LARGE PATIO, perfect for entertaining. The third level includes a secondary family room, a FOURTH BEDROOM, and a convenient bathroom. Outside, enjoy the DOUBLE-TIER DECK and LARGE BACKYARD, ideal for summer gatherings. This home is within walking distance of schools, parks, shopping, and trails, offering the best of suburban living with easy access to amenities. (id:50955)
The Foundry Real Estate Company Ltd
10102 109 St
Fort Saskatchewan, Alberta
Looking for a character home on a large corner lot, look no further. This 1917 built 3 bedroom, 1 bathroom 2 storey home is in a great quiet location across from a ravine. The main floor has 1 bedroom large living room, dining room, and and open kitchen. The upper level has 2 bedrooms. The basement is unfinished. The exterior is fully fenced, landscaped, and has a single detached garage. (id:50955)
RE/MAX River City
6825 B Tri City Wy
Cold Lake, Alberta
Brand new duplex in Tri City Estates, close to shopping, schools, and walking trails. This newly constructed home offers great value. Soon to be completed, it features an open-concept kitchen, living, and dining area with loads of pot lights, a bright entrance, and a covered front porch. The kitchen boasts white cabinetry, granite countertops, a kitchen island, a large pantry, and all included appliances. Enjoy direct patio access. The master suite has a large walk-in closet, an additional bedroom, and a 4-piece bath. The home includes a concrete drive, single-car attached garage, and a huge backyard. The unfinished basement awaits your future development ideas. Comes with a 10-year new home warranty. (id:50955)
Coldwell Banker Lifestyle
#301 4004 47 St
Drayton Valley, Alberta
This well maintained 2 bed, 1 bath condo is move in ready! With east facing exposure you will get lots of natural sunlight each morning on your large deck flanked by two large storage closets. The condo has newer laminate flooring and a contemporary colour scheme and would be well suited to a single or a couple! (id:50955)
RE/MAX River City
4518 51 Av
Leduc, Alberta
**THE BEST LOT IN LEDUC** This 1910 Victorian silhouette stands on a (9000sq ft corner lot is being sold as is for its historical beauty and nuances. It is a truly an awe-inspiring visual spectacle that commands admiration. This 3400sq ft 5 bdrm /2 bath home has original millwork, rosewood banisters, tin ceiling tile, imposing turrets in the parlor and in the primary suite, abundance of stained-glass windows, 3 fireplaces, mouldings, curved porch and hardwood floors. It is a piece history built by the first Mayor of Leduc, Clarence Gaetz. As you enter the front room, there is the parlor, and what would have been the gentlemans room, the billiard/music room, dining room/study. The kitchen offers S/S steel appliances and 3pc bathroom with claw foot tub. The 2nd storey offers a Grande sized primary suite with balcony with spectacular lake views, 2 add'l bdrms, 4pc bath and laundry room. 3rd floor offers 2 addl bdrms. There is a O/S attached garage and iron fencing. The LAKE is used for recreational use. (id:50955)
Greater Property Group
6731 Tri City Wy
Cold Lake, Alberta
Nestled in The Tri City Estates, this 2017 Hailey style home embodies elegance, modernity, & abundant natural light in open-concept layout. With no carpeting, the property exudes clean & inviting atmosphere. The kitchen features solid Alderwood grey-toned cabinetry, stylish island, quartz countertops, and corner pantry for added convenience. Vaulted ceilings, pot lights & gas fireplace enhance the warm feel through-out. The upper level hosts a luxurious master bedroom with a 4-piece ensuite boasting a Jacuzzi, shower, & walk-in closet. Two additional bedrms, a 4-pc bath, & a laundry room grace the main floor. The basement offers another bedrm, a 3-pc bath, & spacious family room, providing ample space for relaxation & entertainment. Conveniently positioned between South & North Cold Lake, this residence offers easy access to all amenities. Enjoy outdoor living on the back deck with gas line for your BBQ. Garage heater included, just needs installation. Move into Your Alluring New Home Here. (id:50955)
Coldwell Banker Lifestyle
618 Prospect Avenue
Acme, Alberta
**Pictures for illustration, December possession** New build fully finished bi-level, 4 bedroom home on a large 50' x150' lot in the Village of Acme. Walkout from the lower level to your yard that backs onto the schools track and enjoy watching your kids walk to and from the school, with a brand new school being built to accommodate years of growth in this quiet, growing village! Bright, open plan with spacious main level dining, living and, kitchen featuring a large island. 3 Bedrooms and a 4pc bathroom wrap up the main level. Downstairs in the finished walkout lower level you will find a good sized office, the forth bedroom, the second 4pc bathroom and a large rec room that opens up to your huge back yard. The yard will include a large gravel parking pad with the option to additionally a have a garage built. Price includes GST with rebate to the builder, new home warranty, 10x10 garden shed and a $5000 appliance credit at Trail Appliance. Acme is a great family community with tons of recreational options from golfing, outdoor pool, ball diamonds, soccer fields, playgrounds, curling club and campground. Quick commute to Airdrie or Calgary. Drive a little and save a lot on a brand new fully finished home! Photos from previous home built by same builder. Get in early and still have an opportunity to select some options to fit your style! (id:50955)
Exp Realty
4822 49 Street
Lougheed, Alberta
The perfect home to make into your very own sanctuary! This property sits on a beautifully treed lot with lots of privacy! This almost 100-year-old home has 2 bedrooms, and a large living and dining room that leads into the kitchen. The kitchen has lots of potential for someone wanting to add their personality to this home. There is a large 4-piece bathroom off of the kitchen. The main floor laundry room will need to be reinsulated if you want to move the washing machine back into that space as the exterior wall gets cold. The basement of this property is the perfect area for all your storage needs. The furnace is brand new in 2024 and the hot water tank was new in 2016. The shed in the yard has power capabilities and the garage is another amazing spot for storage. (id:50955)
Coldwell Banker Battle River Realty
1025 Centre Street Se
High River, Alberta
Prime Location on Centre Street zoned CBD with 862 sq m vacant LAND ; this zoning permits a wide range of commercial/retail uses. On a major street surrounded by successful retail businesses. Call for details. (id:50955)
Royal LePage Solutions
318, 100 Lakeway Boulevard
Sylvan Lake, Alberta
Located in the picturesque lake community of Sylvan Lake, this professionally newly renovated apartment in 2023-24 offers a perfect blend of luxury and comfort. Featuring 2 bedrooms and a den, the master bedroom boasts a spacious walk-in closet and a 4-piece ensuite, providing a private oasis. A second 4-piece bathroom serves the rest of the home, ensuring convenience for guests or family members. Both bathrooms have new vanity lighting, toilets, paint, shower heads and faucets. Quality laminate flooring runs throughout the apartment, offering a 30-year warranty along with soundproofing, insulation, and moisture protection. Freshly painted with Benjamin Moore finishes, including the bathroom ceilings, the apartment also features updated lighting in the living room and dining area, along with a ceiling fan for added comfort. The kitchen is a chef's delight, equipped with high-efficiency new stainless steel appliances, a convection/air fry stove, a large pantry, a raised breakfast bar, bar fridge, reverse osmosis, and a new Moen kitchen faucet. Stylish pendant and track lighting enhance the space, while professionally installed cabinets add a touch of sophistication. Laundry is made easy with a full-size new stacking washer and dryer. Blackout blinds in the living room, patio door, and second bedroom provide privacy and a restful ambiance. Enjoy the warmth and charm of the gas fireplace in the living room, or step out onto the large balcony to take in the stunning lake views. The property includes a heated underground assigned parking stall with additional storage, enhancing convenience and security. The building itself offers enhanced security, dual lobbies, elevators, and a fitness center, making this apartment a complete package for modern, relaxed living by the lake. (id:50955)
Royal LePage Network Realty Corp.
107, 148 Vanier Drive
Red Deer, Alberta
Discover the perfect blend of quality craftsmanship and modern living in this stunning townhouse, built by the reputable Broder Homes. Located in the highly sought-after Vanier Woods subdivision in South Red Deer, this home offers an ideal setting for families, professionals, or it would make a great revenue property for the investors. With four generously sized bedrooms plus an office/den, including a beautiful master bedroom with an en-suite bathroom and walk-in closet along with 2 more full bathrooms and one half there is more than enough space for your whole family in this home! (id:50955)
Royal LePage Network Realty Corp.
100 Sunrise Common
Cochrane, Alberta
MOVE IN READY! Welcome to The Olivia in Sunset Ridge! This home is located in a SEMI-ESTATE AREA of Sunset Ridge offering the ultimate in functionality. With its 9ft KNOCK DOWN CEILINGS throughout, OVERSIZED WINDOWS, an OPEN CONCEPT FLOORPLAN and its overall appeal, this home is a dream come true! The kitchen offers AMPLE COUNTER SPACE making it appealing to the chef in your home, with a LARGE ISLAND and BREAKFAST BAR for the kids to saddle up to and a large and bright dining room with plenty of space to gather with family and friends. If you work from home this home offers a MAIN FLOOR OFFICE/DEN, a spacious second storey BONUS ROOM and tons of BUILT-IN FEATURES throughout. Escape to the SPA-LIKE OWNERS RETREAT where you can relax in your TILED SHOWER, or take a bath in your SOAKER TUB. The primary suite is also complete with DUAL VANITIES, a WALK-IN CLOSET with CUSTOM BUILT-INS, and access to UPPER FLOOR LAUNDRY. Let's head to the WALKOUT BASEMENT where you will be greeted with LOTS OF NATURAL LIGHT, with quick access to the backyard. The basement is unfinished allowing you to put your final touches on it. Enjoy the sunny outdoors in style with a LARGE OPEN DECK and a NICE BIG YARD for the family to enjoy! This just may be the house you been waiting for, this one wont last long, BOOK YOUR SHOWING TODAY! (id:50955)
Exp Realty
46 Fireside Point
Cochrane, Alberta
Welcome to the Bellevue by Calbridge Homes, a stunning 3-bedroom, 2.5-bathroom two-story home designed for modern living. Nestled on a charming pie-shaped lot, this home features a triple attached garage and an open-concept layout perfect for family life and entertaining. The L-shaped kitchen is a chef's dream, boasting a walk-through pantry that seamlessly connects to the mudroom, and a spacious island overlooking the cozy living room with a gas fireplace. The upper level offers convenience with a dedicated laundry room and a versatile bonus room with an elegant tray ceiling, providing ample space for relaxation and family activities. Experience the perfect blend of functionality and style in this exquisite home. (id:50955)
Bode Platform Inc.
























