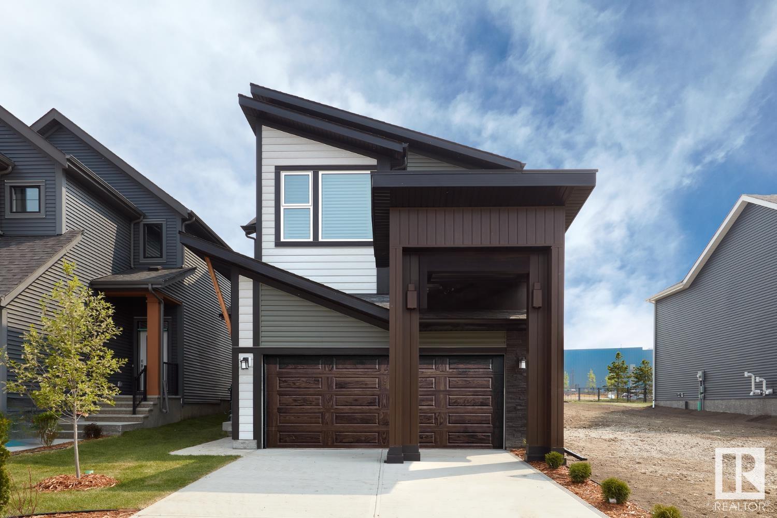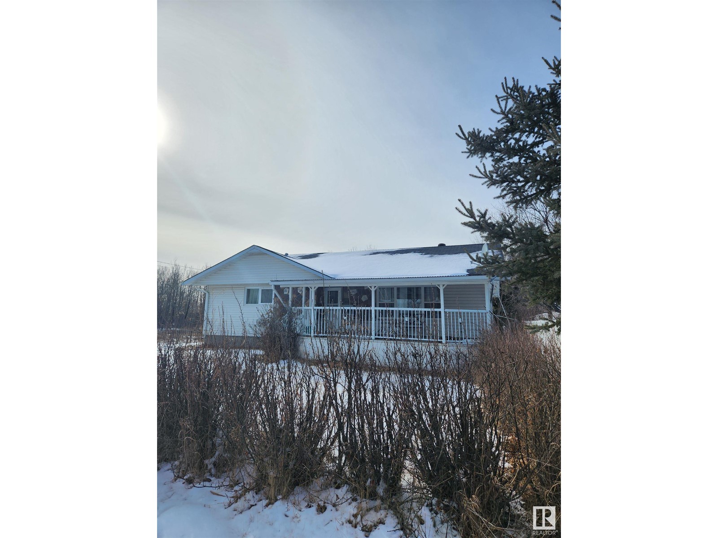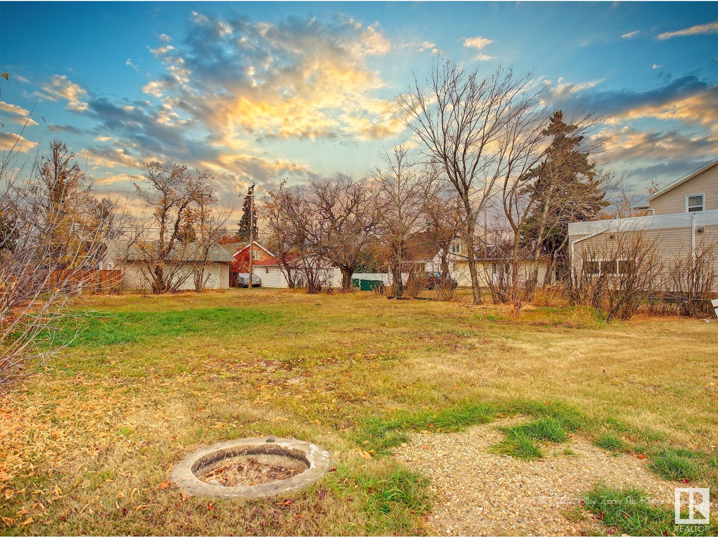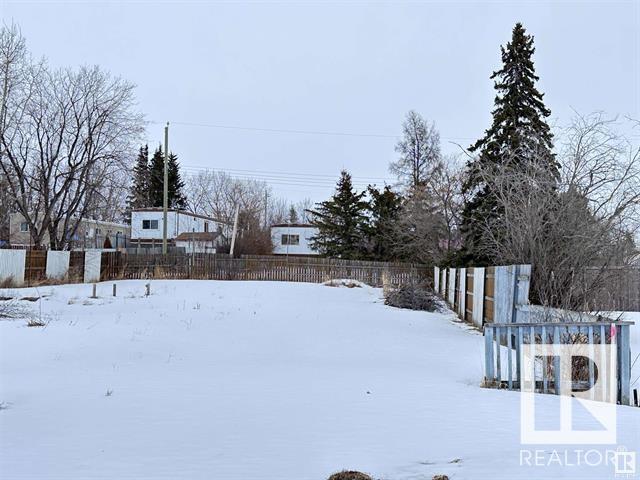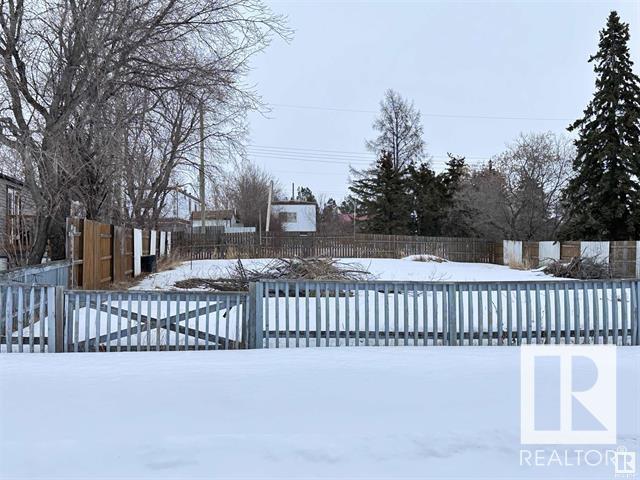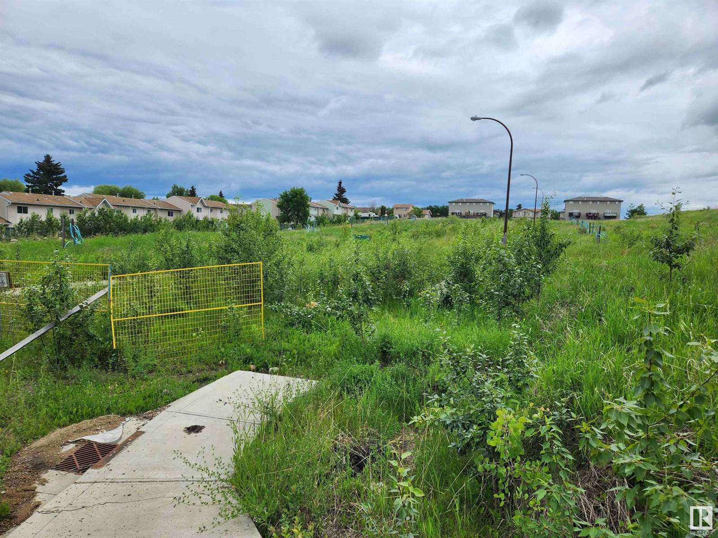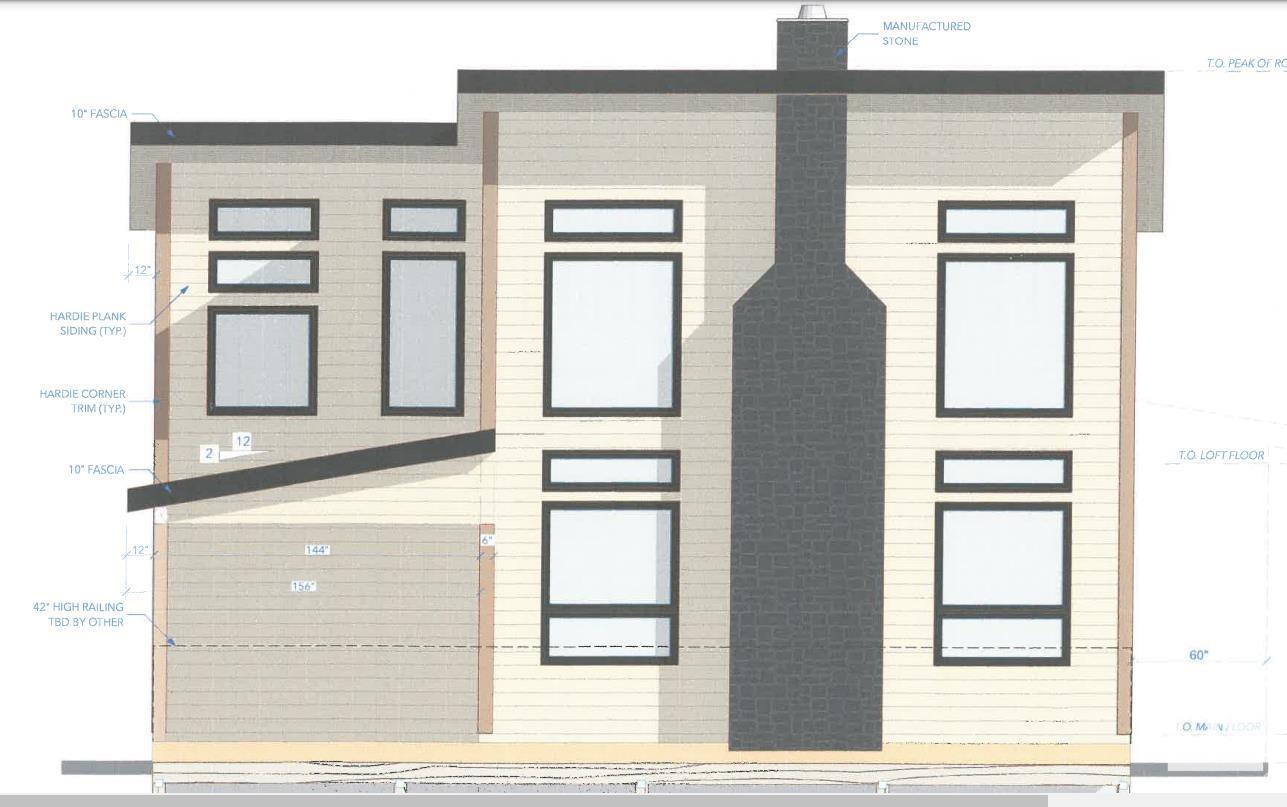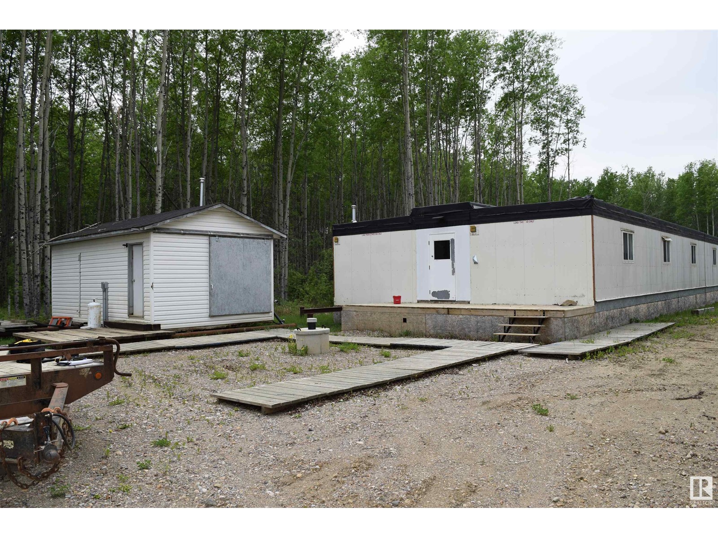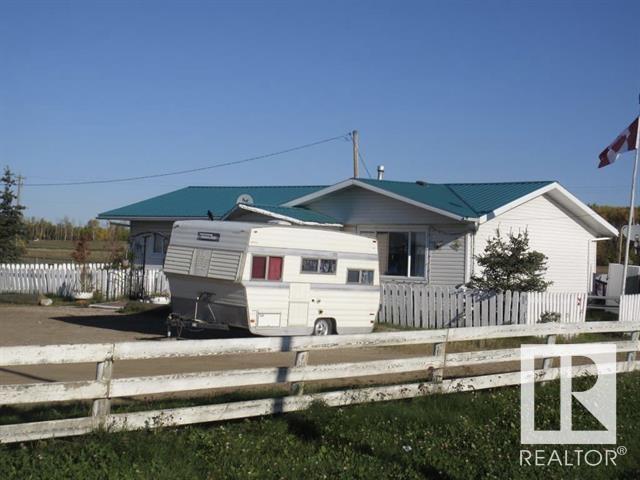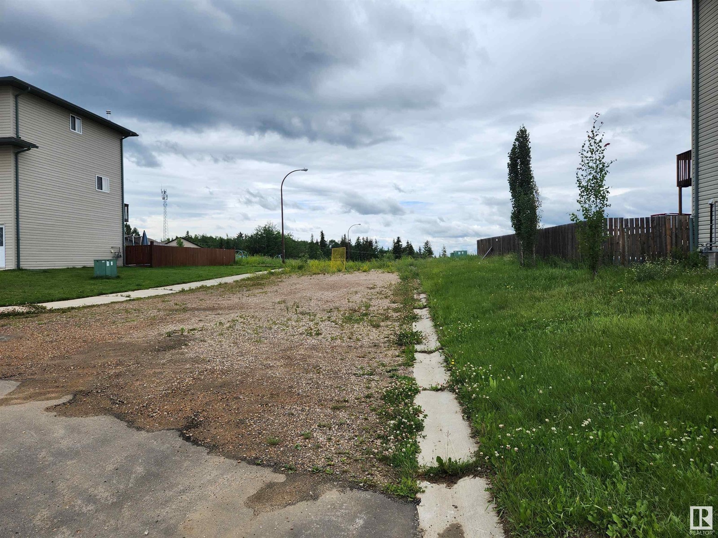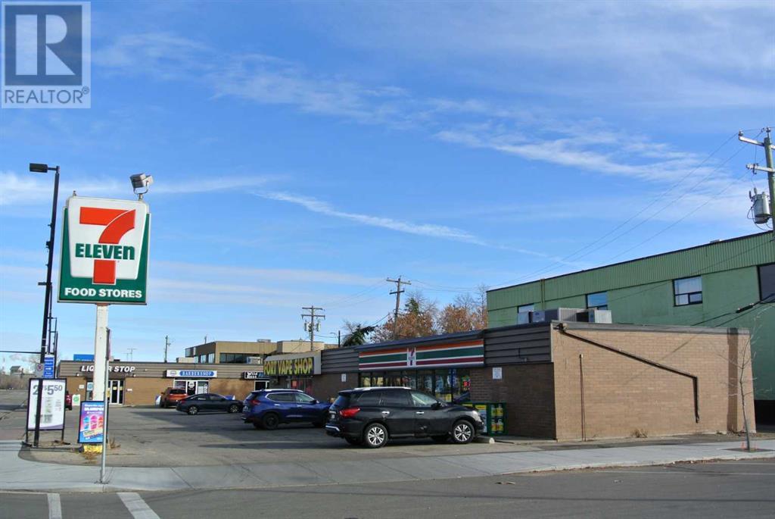111 Stiles Bn
Leduc, Alberta
Step into the modern elegance of the Karma24 Showhome by Jayman Built, a two-story masterpiece showcasing 3 bedrooms, 2.5 baths, and a double attached garage. The open concept living space seamlessly integrates the living room, kitchen, and dining area, flooded with natural light. The gourmet kitchen boasts a sleek island and stainless steel appliances, while a walkthrough mudroom leads to a spacious pantry, keeping everything organized. Ascend the open-to-below staircase to discover a versatile upper floor bonus room and the luxurious primary bedroom, complete with an ensuite bath and walk-in closet. Two additional bedrooms and a full bath provide comfort and privacy for family or guests. With smart home technology, you control your space effortlessly. Plus, embrace sustainability with solar panels and triple pane windows, reducing your environmental impact. Purchase this stunning Jayman BUILT showhome at todays prices and earn money every month it is open. Photos are representative (id:50955)
Bode
Jayman Realty (Edm.) Inc
159 Stonehouse Wy
Leduc, Alberta
Experience the epitome of modern living with the Sawyer24 Showhome by Jayman Built. This 3-bedroom, 2.5-bathroom duplex bungalow home offers a seamless open-concept layout, featuring a gourmet kitchen with a stylish island and stainless steel appliances. The main floor primary bedroom boasts an ensuite bathroom and walk-in closet. The developed basement hosts two extra bedrooms and a full bathroom, ideal for accommodating guests or office space. With smart home technology, you control your space effortlessly. Plus, embrace sustainability with solar panels and triple pane windows, reducing your environmental impact. Purchase this stunning Jayman BUILT showhome at todays prices and earn money every month it is open. With its charming exterior and desirable location, this showhome offers a perfect blend of elegance and functionality. Discover the essence of upscale living in the Sawyer24 Showhome by Jayman Built. Welcome home. (id:50955)
Bode
Jayman Realty (Edm.) Inc
9034 100 St
Lac La Biche, Alberta
Civil Enforcement Sale being sold SIGHT UNSEEN, “as is/where is” Approximately 1000 square foot Bungalow with unfinished basement, and double detached garage on roughly 1.24 acres. The subject property is purported to need some interior renovations. Portage College is just down the street. All information and measurements have been obtained from the Tax Assessment, old MLS, a recent Appraisal and/or assumed, and could not be confirmed. The measurements represented do not imply they are in accordance with the Residential Measurement Standard in Alberta. There is NO ACCESS to the property, drive-by’s only and please respect the Owner's situation. (id:50955)
RE/MAX River City
#2 7800 94 St
Morinville, Alberta
Welcome to Dakova Gardens! This brand new 1270 sqft half duplex offers unparalleled luxury living in a contemporary design. From the moment you step into the grand front foyer, you'll be greeted with elegance and style. This home features a open concept layout that seamlessly connects the kitchen, dining area, and family room which is highlighted by vaulted ceilings. Two bedrooms, 2 bathrooms, main floor laundry, huge Country Kitchen Finishings include quartz countertops, mixture of engineered wood flooring & carpet, tile in the bathroom and laundry room, gas fireplace, triple pane windows, rough in vac, 9” basement ceilings, front landscaping, double attached garage, deck and so much more! Situated in the peaceful neighborhood of South Glens. Minutes from Costco, Sturgeon Hospital, and all amenities. Carefree living at it's finest! (id:50955)
RE/MAX Professionals
#1 7800 94 St
Morinville, Alberta
Welcome to Dakova Gardens! This brand new 1270 sqft half duplex offers unparalleled luxury living in a contemporary design. From the moment you step into the grand front foyer, you'll be greeted with elegance and style. This home features a open concept layout that seamlessly connects the kitchen, dining area, and family room which is highlighted by vaulted ceilings. Two bedrooms, 2 bathrooms, main floor laundry, huge Country Kitchen Finishings include quartz countertops, mixture of engineered wood and carpet, tile in the bathroom and laundry room, gas fireplace, triple pane windows, rough in vac, 9” basement ceilings, front landscaping, double attached garage, deck and so much more! Situated in the peaceful neighborhood of South Glens. Minutes from Costco, Sturgeon Hospital, and all amenities. Carefree living at it's finest! (id:50955)
RE/MAX Professionals
202 Sedum Wy
Sherwood Park, Alberta
Welcome to the Lauren 26 by Jayman BUILT, a showhome masterpiece available for leaseback. This two-story residence spans 2,536 sq ft, featuring three bedrooms and 2.5 baths. The inviting facade introduces a double front attached garage. Inside, a large kitchen with a center island is the heart of the home, ideal for both family meals and entertaining. The great room, with a gas fireplace, exudes warmth and comfort, complemented by a deck for outdoor relaxation. Upstairs, discover a versatile bonus room with vaulted ceilings, offering flexible space for work or play. The master bedroom is a spacious retreat, accompanied by a large ensuite featuring a free-standing soaker tub—a luxurious touch for daily indulgence. The Lauren 26 is a blend of style and functionality, where every detail has been carefully considered. With the added benefit of a showhome leaseback, this residence provides a sophisticated living experience. Photos are representative. (id:50955)
Bode
Jayman Realty (Edm.) Inc
5212 50 Av
Lamont, Alberta
Located in the growing community of Lamont, 10 minutes from Bruderheim and 24 minutes to Fort Saskatchewan, is this vacant lot with R2 zoning. Build your new home in this growing community. Over 1800 residents with K-12 schools, a regional care clinic and hospital, plus a short drive to Elk Island National Park—a short walk to downtown businesses, restaurants, and recreational facilities. The lot is 850 square metres, and services are at the property line. (id:50955)
RE/MAX Elite
4815 52 St
Busby, Alberta
*TO BE CONSTRUCTED* 1050 sqft pine interior/exterior 2 bedroom, 1 bath home, to be built this year! Uniquely hand-crafted customizable pre-fabricated options to build to your desires. Kiln dried 2”x6” tongue and groove pine siding exterior and interior boasts a wonderful warm inside creating humidity and warmth on those cool winter months. Built with Alberta climate in mind with ice shield and roofing felt, two 40”x40” triple pane low E Argon slider windows included. Landscaping and gravel driveway included too (sod as well)! Affordable dream homes awaiting first owners! Well-located 33'x125' lot. (id:50955)
Exp Realty
78 Edgefield Wy
St. Albert, Alberta
Enjoy Christmas in your new home... all wrapped up…With this home all you need to do is move in and unpack. Everything else will be done for you... COMPLETELY LANDSCAPED FRONT AND BACK WITH FENCE/GATE; stair from the huge balcony to the yard. Blinds installed. This 2,057 SF Bungalow Over 1650 SF developable for a Legal Suite. 10' Ceilings 12' in Livingroom, 9' Bsmt. Home offers 3 BD on Main. 1 full bath and 5pce Spa Ensuite. Kitchen cabinets to the ceiling. Quartz countertops. Primary luxury ensuite spa, jetted tub, double sinks plus a huge custom walk-in closet. Oversized double garage w floor drain. DuraDeck Balcony with access through 96'' sliding doors from the dining room for indoor/outdoor living. Patio Door from Primary Bedroom. Magnificent for Entertaining or relaxing! Enjoy the Pond and Pathways. Major Shopping, Schools, Recreation Facilities, Major/Minor arterial Roads (id:50955)
Century 21 Smart Realty
4813 52 St
Busby, Alberta
* TO BE CONSTRUCTED* 1050 sqft, pine interior/exterior, 2 bedroom, 1 bath home! Uniquely hand-crafted customizable pre-fabricated options to build to your desires. Kiln dried 2”x6” tongue and groove pine siding exterior and interior boasts a wonderful warm inside creating humidity and warmth on those cool winter months. Built with Alberta climate in mind with ice shield and roofing felt, two 40”x40” triple pane low E Argon slider windows included. Landscaping and gravel driveway included too (sod as well) (id:50955)
Exp Realty
12 Avenue & 16 St
Cold Lake, Alberta
CIVIL ENFORCEMENT SALE Fully serviced lots, ready for subdividing and development. This approximately 25 unit community (total 40 units with adjacent land/lots) is 2.12 Acres zoned R3 - Medium Density Residential, currently set up for duplex’s, but row housing and small multi-family units would be permitted by the town. The services seem to be completed, curbs, sidewalks, water, electricity, sewer etc. and passed ATCO inspections as per contractor who developed the land. Development levies have been paid (Buyer to confirm). This property is being sold Where-Is, As-Is all information has been obtained from the City of Cold Lake and/or assumed. Also available is adjacent subdivision for and additional 1.37 Acre lot to the eastern boundary of this lot. (id:50955)
RE/MAX River City
5131 51 St
Vilna, Alberta
Affordable Small Town Feelling If you’re wanting a slower pace and a tight-knit community feeling, look no further. This cute 1004 sw ft bungalow located close to the school is for you. Features a large fenced backyard with a deck and fire pit, perfect for entertaining! (id:50955)
Century 21 Poirier Real Estate
5312 57 St
Cold Lake, Alberta
Welcome to this exceptional large vacant lot, spanning an impressive 705 square meters, with the perfect zoning in place to build a remarkable Duplex. Located in a prime neighborhood, this lot offers an incredible opportunity for developers, investors, or anyone seeking to create their dream home. The lot is strategically situated, boasting easy access to various amenities, making it an ideal location for families and individuals within walking distance to schools, playgrounds, shopping and restaurant's. One Water service, is already available on the property, streamlining the construction process for the prospective Duplex. Additionally, the presence of a sewer line ensures a hassle-free connection to the sewage system. Prime zoning, convenient access to essential amenities, and the potential to build a stunning Duplex, this property truly offers the best of both worlds – the promise of a dynamic lifestyle and the serenity of a welcoming community. (id:50955)
Coldwell Banker Lifestyle
5304 52 Av
Clyde, Alberta
2.27 acres in the village of Clyde with municipal services!! *TO BE CONSTRUCTED* Amazing and unique 1281 sqft, pine interior/exterior home! 3-4 bedroom, 2 bathroom with a loft and possible veranda. Hand-crafted, customizable, pre-fabricated options to build to your desires. To be built this year! Kiln dried 2”x6” tongue and groove pine siding exterior and interior boasts a wonderful warm inside creating humidity and warmth on those cool winter months. Built with Alberta climate in mind with ice shield and roofing felt, two 40”x40” triple pane low E Argon slider windows included. Landscaping and gravel driveway included too (sod as well)! Affordable dream homes awaiting first owners! Great location, 30 min to St. Albert. Feels like an acreage. Modern K-9 school nearby. (id:50955)
Exp Realty
455 Industrial Dr N
Red Earth Creek, Alberta
Civil Enforcement Sale This 3,255 sq.ft. 9 Bedroom, 9 Bathroom + 1 Bathroom in the Pump House, Single Family/Commercial Rooming House is for sale 50% Ownership, the other 50% can be Purchased by going to Court through Partition and Sale. The place is in need of some work but, it would make a Beautiful Place to call Home or otherwise. There is a Pump House, 2 Decks, 9 Campsites and plenty of room for what ever you want. All information and measurements have been obtained from the M.D. of Opportunity No. 17, or assumed, and could not be confirmed. The measurements represented do not imply they are in accordance with the Residential Measurement Standard in Alberta. There is NO ACCESS to the property, drive-by’s only and please respect the Owner's situation. (id:50955)
RE/MAX River City
826 Mistassiniy Rd S
Wabasca-Desmarais, Alberta
CIVIL ENFORCEMENT SALE This approximately 1320 sq.ft. 3 Bedroom Bungalow with no Basement and Double Detached Garage is being sold SIGHT UNSEEN,WHERE-IS, AS-IS. This home has been assumed to have been maintained to an average level and most likely requires some TLC, this property appears to be partially fenced and fully landscaped with a gravel driveway to the double detached garage and house from the paved main road. The Main Floor is purported to have 3 bedrooms, kitchen with an eat-in breakfast nook, dining room, living room and 4 piece bathroom. It is purported to not have a basement. The age, size, Number of interior rooms, etc. have been assumed, as the Town of Wabasca has no official records that were of assistance. The measurements represented do not imply they are in accordance with the Residential Measurement Standard in Alberta. There is NO ACCESS to the property, drive-by’s only and please respect the Owner's situation. (id:50955)
RE/MAX River City
12 Avenue & 13 St
Cold Lake, Alberta
CIVIL ENFORCEMENT SALE Fully serviced lots, ready for subdividing and development. This approximately 15 unit community (total 40 units with adjacent land/lots) is 1.37 Acres zoned R3 - Medium Density Residential, currently set up for duplex’s, but row housing and small multi-family units would be permitted by the town. The services seem to be completed, curbs, sidewalks, water, electricity, sewer etc. and passed ATCO inspections as per contractor who developed the land. Development levies have been paid (Buyer to confirm). This property is being sold Where-Is, As-Is all information has been obtained from the City of Cold Lake and/or assumed. Also available is adjacent subdivision for and additional 2.12 Acre lot to the eastern boundary of this lot. (id:50955)
RE/MAX River City
56 Penn Pl
Spruce Grove, Alberta
This 1512 sq ft home, built by award-winning San Rufo Homes with over 40 years of experience, offers a modern open concept layout perfect for entertaining. The galley kitchen features an oversized quartz island, while the cozy great room includes an electric fireplace with an MDF mantel. Durable luxury vinyl plank flooring spans the main floor, and the upper level boasts 3 bedrooms, including a primary bedroom with a 4-piece ensuite, a second full bath, convenient second-floor laundry, and a flexible bonus loft space. The unfinished basement features 9' ceilings and an outside side entrance for future development potential. This home blends style, function, and quality craftsmanship throughout. Ready for possession in Spring 2025. Photos are representative. (id:50955)
Bode
3-4535 Township Road 320
Rural Mountain View County, Alberta
Discover the best of rural living in this charming 5-bedroom, 4-bathroom, 1¾-storey log home, nestled on 6.2 acres near the community of Bergen in Mountain View County. A welcoming covered front porch invites you into a spacious entryway with ample storage. The kitchen boasts a generous island, quartz countertops, and an abundance of storage, flowing seamlessly into a large dining area with patio access. The living room, with its vaulted ceilings and brand-new wood-burning stove, opens onto the spacious upper deck, perfect for taking in the peaceful surroundings. The main floor also features a private primary suite with a 3-piece ensuite and walk-in closet. Upstairs, discover a second primary suite complete with 3 piece bath, its own covered north facing patio, and a bright, open large loft space. The walkout lower level is designed for comfort, offering high ceilings, three additional bright bedrooms, a 5-piece bathroom, a spacious living area with direct access to a stained concrete patio, plus a laundry room and ample storage. The beautifully landscaped grounds include a cozy firepit, a greenhouse, a large shed and a new pond in progress. Marvel at the brand new 32'x64' heated shop with a 20'x14' overhead door, fully insulated and ready for concrete flooring. There's also plenty of space for RV parking and a paved approach ideal for sports or parking that classic car. Located just over an hour from the Calgary airport on pavement and 10 minutes southeast of Sundre. This property offers three wells and a substantial power service, combining convenience with tranquil country living. See the 3D tour. (id:50955)
Cir Realty
2217, 700 Willowbrook Road Nw
Airdrie, Alberta
Renovation just completed! This 2 bedroom, 2 bathroom unit boasts brand-new features throughout! Including new cabinets and countertops, stylish luxury vinyl plank flooring in every room, fresh paint, new baseboards and casings, modern lighting and more… This unit is definitely a must see! It has an open floor plan and at the heart is the shinny new kitchen featuring a stylish Island with a raised breakfast bar-perfect for casual dinning or entertaining. Enjoy the convenience of a brand new stainless steel sink with a sleek new faucet. You’ll fall in love with the new white cabinets, stunning quartz countertops, new glass tile backsplash and new dishwasher! The east facing balcony off the living room is perfect for enjoying your morning coffee and watching the sunrise during warmer weather. The Master suite offers dual closets, a spacious walk in closet and a beautifully updated 4PC ensuite bathroom. The second bedroom located on the opposite end of the unit for added privacy is a great size and is conveniently situated next to the additional updated 4PC bathroom. A perfect setup for guests, family or a home office. In-suite Laundry can be found in the storage room, adding both practicality and extra space for your belongings. This move in ready home is close to dinning, shopping, golf course and steps to a lovely walking path, book your showing today! (id:50955)
Cir Realty
10303 99 Avenue
Fort Saskatchewan, Alberta
Exceptional retail investment opportunity in the thriving city of Fort Saskatchewan, featuring individual units at 10303, 10309, 10315, 10321, and 10327 99 Avenue. This property includes two well-maintained buildings with a combined total of 6,425 square feet on a 0.38-acre lot. Built in 1976, the asset is fully leased to five long-standing tenants, including a prominent tenant that enhances visibility and foot traffic. Zoned CC-D (Core Commercial - Downtown), this property offers stable income potential in a high-demand location. (id:50955)
Royal LePage Solutions
4924 & 4928 49 Av
Vimy, Alberta
First time home buyers & Investors alert. 960 sq feet 2 bedroom bungalow located on 2 lots. Nice sized kitchen with loads of white cabinetry custom built island. The Conveniently adjoining dining area is great when hosting family & friends. South facing Massive Living room features large windows & allows for tons of natural light. 2 Generous sized bedrooms & 4 pce bath round out the main level. The unfinished basement awaits your finishing touches. The location of this property is amazing & the option to renovate the home or build your new dream home would be endless. Opportunity awaits. PRICED TO SELL!!!! Don't miss out on this RARE find!!! (id:50955)
RE/MAX Professionals
29 Limestone Valley Road
Dead Man's Flats, Alberta
One of the last two remaining pieces of Industrial land in Deadman's Flats. This flat 0.9 acres of land has plans and a development permit in place for a large duplex Industrial Bay if you looking to develop immediately or, design your own building to suit your needs. Options are endless with the permitted uses including manufacturing, processing, servicing, warehousing, distribution and storage. (id:50955)
RE/MAX Alpine Realty
3122 Chinook Winds Drive Sw
Airdrie, Alberta
The beautiful 'Oxford' built by Brookfield Residential is a fully detached home offering nearly 2,000 square feet of living space above grade + a full basement with its own private side entrance. Situated on an oversized reverse pie lot measuring at nearly 4,500 square feet, this property has plenty of living space both inside and outside! The open concept main living area has a large kitchen that opens to both the great room and dining area - creating the perfect space for entertaining. The oversized pantry provides plenty of storage space and the kitchen is complete with a suite of stainless steel appliances including a chimney hood fan and gas range. The main level is complete with a large mud room, pocket office and 2pc powder room. On the second level there is a central bonus room that separates the primary suite from the secondary bedrooms. The expansive primary bedroom includes a large walk-in closet and private 4pc ensuite with dual sinks and a walk-in shower. Two more bedrooms, a full bathroom and large laundry room complete the second level. The basement has its own private side entrance and awaits your imagination. The incredible oversize lot has ample space for many outdoor living spaces and the property is complete with a double concrete parking pad with enough space to add a garage in the future if desired. This brand new home comes with builder warranty as well as Alberta New Home Warranty - allowing you to purchase with peace of mind. **Please note this property is currently under construction with a ~January 2025 possession date - photos are not an exact representation of the property for sale. (id:50955)
Charles

