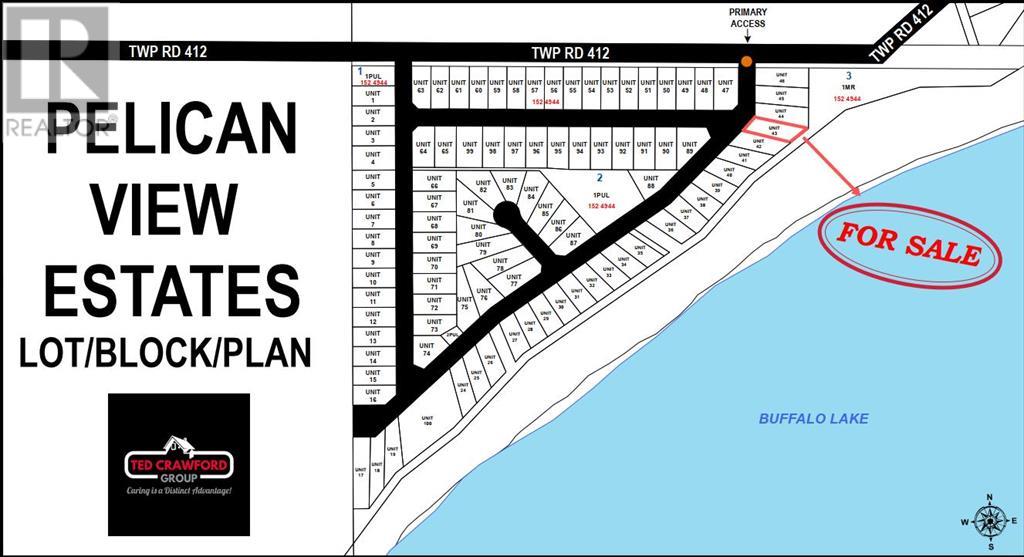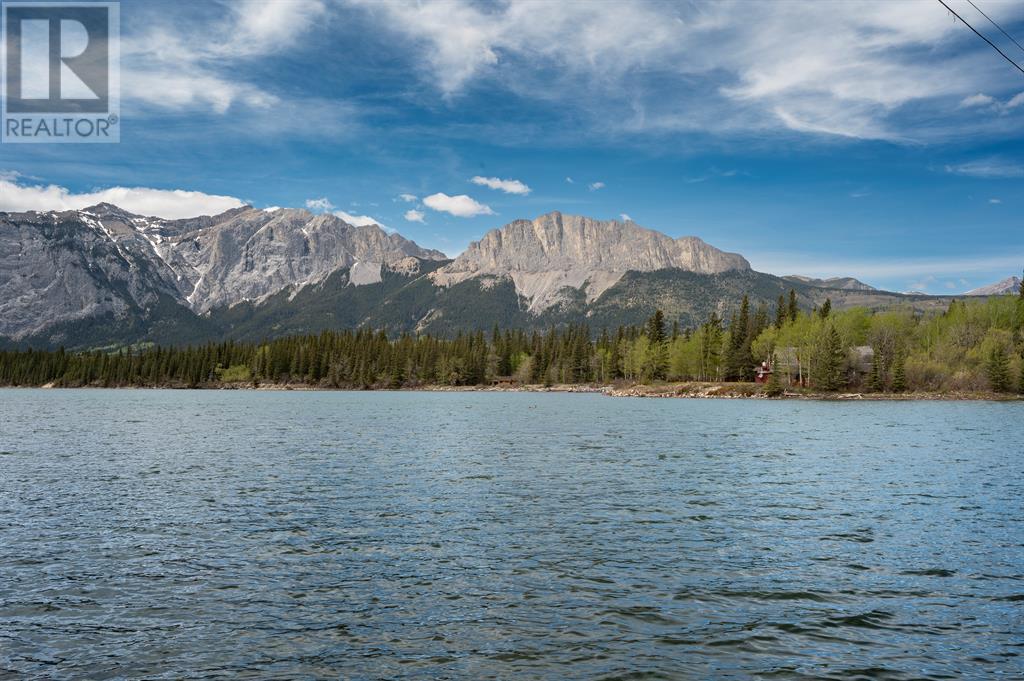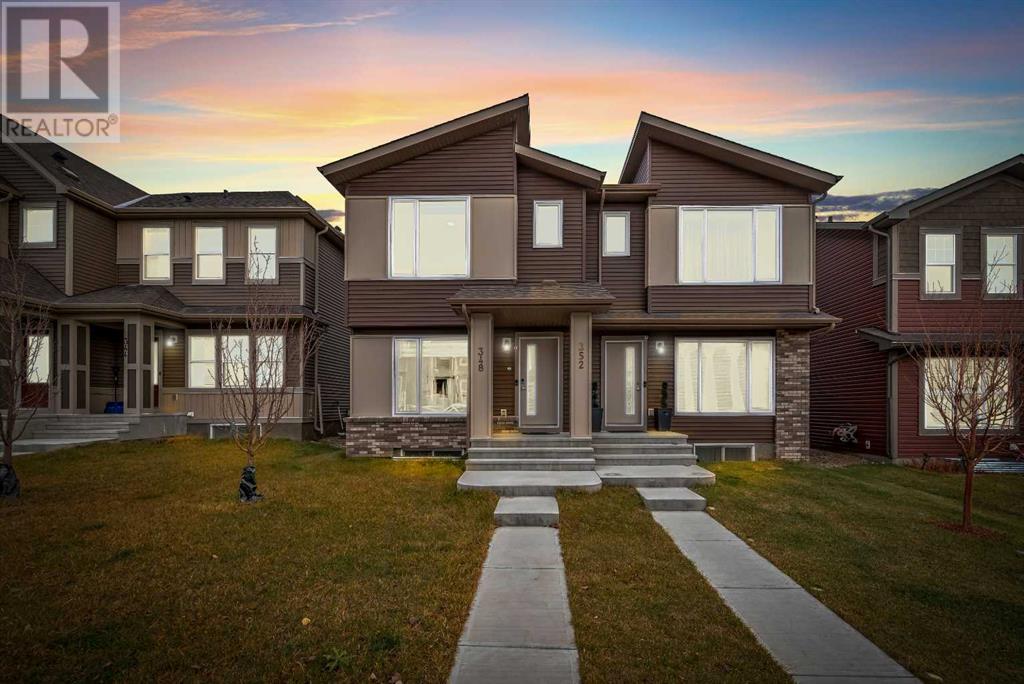113, 20419 Township Road 412
Rural Camrose County, Alberta
A magnificent lakefront property backing on to one of the best lakes in Alberta! A short drive from major cities and towns, 113 Lakeshore Drive is situated on 0.25 acres of land, a south facing lot with direct access to Buffalo Lake, communal dock systems with the convenience of purchasing your own boat slip and a real opportunity to build your home away from home. Being nestled in a provincial park, this is your chance to take advantage of everything nature has to offer including all of the water sports you could ever want: jet-skiing, pontoon boating, fishing boat, ice fishing – all year round activities! Neighboring lot 44 is also for sale and has the possibility of combining the two to make one massive lot. If that appeals to you, house plans can be available. Discover Alberta’s best kept secret at Pelican View Estates with fully serviced lots, paved access to your property and local schooling with recreation facilities. Your future is calling – don’t let this opportunity pass you by! (id:50955)
Century 21 Foothills Real Estate
#1 41221 Twp Rd 620
Rural Bonnyville M.d., Alberta
Discover the perfect canvas for your dream home or peaceful getaway on this remarkable 4.98-acre lot by Cherry Grove. This scenic property, nestled within a tranquil and tree-filled setting, offers unparalleled privacy with the convenience of being just 12 minutes from Cold Lakes amenities. With approximately 1 acre cleared, theres ample space for a custom home, or a pre-manufactured dwelling. Positioned on a corner lot with road access, utilities for gas and power are available right at the property edge. Embrace the opportunity to create your ideal retreat surrounded by nature! (id:50955)
Coldwell Banker Lifestyle
5834 65 Avenue
Rocky Mountain House, Alberta
Here's the bungalow you've been looking for! Located in the north end of Rocky Mtn House with easy main floor access, this inviting and comfortable floor plan is great for seniors. As you enter the bright and well laid out home you'll walk through the living room that opens to the dining area and kitchen with lots of cabinets and counter tops and a large walk in pantry. The roomy master bedroom, three piece ensuite and walk in closet are on the back side of the home and the laundry is conveniently located just down the hall. There's also a second bedroom and full bathroom on the main level. The basement features a wide open rec room plus a large bedroom and recently upgraded 3 piece bathroom. There's a well organized storage area and bonus space at the bottom of the stairs. A covered rear deck leads to the fenced back yard that features raised garden beds, a green house, storage shed and numerous fruit trees including high bush cranberries, apples, Evans cherries, saskatoons and raspberries. The attached oversized single garage also has in-floor heat. This property is truly a pleasure to view. (id:50955)
RE/MAX Real Estate Central Alberta
4905 Westbrooke Road
Blackfalds, Alberta
IMMEDIATE POSSESSION AVAILABLE ~ FULLY DEVELOPED 4 BEDROOM, 2 BATH BI-LEVEL ~ 24' L x 26' W DETACHED GARAGE ~ SUNNY SOUTH FACING BACKYARD ~ Covered front entry welcomes you and leads to a foyer with raised ceilings that open to the upper level ~ The main floor features an open concept layout with soaring vaulted ceilings and vinyl plank flooring ~ The living room features a large bay window that overlooks the front yard and has views of a park and playground ~ The kitchen offers an abundance of oak cabinets, ample counter space, full tile backsplash, window above the sink, and opens to an eat in dining space where you can host large gatherings with ease ~ French doors from the dining room lead to the huge south facing two tiered deck ~ The primary bedroom can easily accommodate a king bed plus multiple pieces of furniture, has a walk in closet and gets tons of natural light from a large bay window ~ Second bedroom and a 4 piece bathroom complete the upper level ~ The fully finished basement with large above grade windows has a spacious family room with built in shelving, 2 bedrooms, a 3 piece bathroom, laundry and space for storage ~ Other great features include; Central air conditioning, new carpet ~ The backyard is landscaped, has a garden shed and is fully fenced with access to the back alley ~ 24' W x 26' L detached garage is insulated, finished with drywall and has built in shelving ~ Located close to multiple schools, parks, playgrounds, walking trails, Abbey Centre and shopping with easy access to all other amenities! (id:50955)
Lime Green Realty Inc.
56 Trimble Close
Red Deer, Alberta
FULLY DEVELOPED BI-LEVEL IN TIMBERSTONE ~ 4 BEDROOMS (3up, 1 down), 3 BATHROOMS WITH 1172 SQ. FT. ABOVE GRADE ~ BEAUTIFULLY RENOVATED WITH STYLISH, MODERN DESIGN & FINISHINGS ~ Covered front entry welcomes you and leads to a bright foyer with high ceilings that open to the upper level ~ The main floor features an open concept layout complemented by soaring vaulted ceilings and vinyl plank flooring that create a feeling of spaciousness ~ The kitchen offers a functional layout with plenty of maple cabinets, ample counter space including a large eating bar, full tile backsplash, granite composite sink, a large wall pantry and stainless steel appliances ~ Garden door access from the kitchen leads to the large deck with enclosed storage below ~ The primary bedroom oasis can easily accommodate a king size bed plus multiple pieces of furniture, has vaulted ceilings, large windows that allow for tons of natural light, a spacious walk in closet, and a 4 piece ensuite ~ 2 additional main floor bedrooms are both a generous size and are separated by the 4 piece main bathroom ~ The fully developed basement boasts 9' ceilings, operational in floor heating and large above grade windows ~ Large L-shaped family room offers tons of space and a versatile layout, offering endless possibilities to suit your lifestyle ~ Large 4th bedroom has a walk in closet and is conveniently located to a 4 piece bathroom ~ Laundry and additional storage space complete the lower level ~ Other great features include; Central vacuum, central air conditioning, new hot water tank (2023), door bell camera ~ The backyard is landscaped with mature trees and is fully fenced with a large double gate to the alley ~ Located in desirable Timberstone, known for it's walkability, numerous schools, parks, playgrounds, walking trails and shopping plazas with excellent shopping and dining ~ Pride of ownership is evident in this well cared for home! (id:50955)
Lime Green Realty Inc.
111, 56 Carroll Crescent
Red Deer, Alberta
Discover a new level of convenience and comfort at Legacy Estates! Unit #111 at 56 Carroll Crescent offers a spacious layout with 2 Bedrooms, a large 4-piece Bath, and thoughtful details designed to make every day easier. Enjoy an open floor plan with an inviting Kitchen, Living, and Dining area that leads to your own private balcony—ideal for quiet moments or fresh air any time of day.This unit is well-equipped for easy, organized living. In-unit laundry adds a layer of convenience, while a large pantry provides plenty of storage for essentials. Plus, each floor in Legacy Estates has secure storage lockers, giving you the extra space you need without the hassle.Legacy Estates is more than just a home; it’s a place where lifestyle and community come together. This self-managed, well-maintained building offers a vibrant social environment with a full calendar of activities to keep you engaged. Amenities like a fitness center, games room, library, computer room, hair salon, guest suite, and landscaped gardens with a gazebo create a complete living experience.With condo fees that cover everything from electricity and heat to snow removal, trash collection, and reserve fund contributions, you'll enjoy worry-free living with all essentials taken care of. Additionally, an optional in-house dining plan provides home-cooked meals just steps away. Located in the heart of Clearview Meadows, close to local amenities and transit, Unit #111 is a unique blend of independence and community. It’s perfect for anyone seeking a stress-free, fulfilling lifestyle with everything you need right at your doorstep. (id:50955)
RE/MAX Real Estate Central Alberta
112, 190 Kananaskis Way
Canmore, Alberta
Turn-Key Main Level Bachelor Unit at Falcon Crest Lodge. Main level unit with east-facing morning sun patio. Fully furnished vacation condo zoned for short term rentals. Owners can keep the unit for personal use, self-manage or rent out short term. The unit is not in the Clique Resorts rental pool. Situated in the desirable Falcon Crest Lodge, this unit offers tasteful mountain architecture and convenience. Building amenities include underground parking, two large hot tubs and a fitness facility. Great location, within walking distance to numerous shops, restaurants and Canmore attractions. GST applies to the list price, consult your accountant for deferral options. (id:50955)
Maxwell Capital Realty
11 Range Rd 83b
M.d. Of, Alberta
Buy to develop yourself or seller willing to build your dream retirement home on the Bow River! Kananaskis Ranch is a new development at Seebe, Alberta, 65 km west of Calgary. Contemporary mountain modern home designed by Russell & Russell. New home can be modified to meet your lifestyle. Located on the Bow River perfect for canoeing, SUP or boating. Awesome mountain views in all directions. Listing Realtor is a shareholder of the seller. (id:50955)
Maxwell Capital Realty
20 - 94072 Rr214a
Rural Lethbridge County, Alberta
Perfect place to call home that is close to town with lots of space, really quiet and private. Property has outstanding views and a shop and less than 10 minutes to shopping. Built in 2006, this 1500 sq ft bungalow boasts an amazing Oldman river valley view. Open living area concept with access to large deck out back for all those sunset views. There are 3 bedrooms up, 2 bedrooms down along with 3 full bathrooms. The large master suite has a walk in closet with full ensuite. Along with an attached 2 car garage you have a beautiful 32ft x 46ft shop. 8ft x 10ft shed is also included. The whole yard including garden is under automatic sprinklers along with some tree soakers as well. Water source is from SMRID with a very low maintenance filter system supplied by Culligan. It combines the rural quiet living with access to all the urban amenities. (id:50955)
Comfree
148 Reunion Grove Nw
Airdrie, Alberta
Welcome to Reunion area. This beautiful home was built by Excel Homes. As you step inside, you'll be greeted by an inviting, spacious foyer. The main floor layout has the kitchen, foyer, dining room, living room and a 2-pc bathroom. The open kitchen is designed for both function and style, featuring granite countertops, tile backsplash, a large island with seating and upgraded 42” cabinetry.Just off the dining room you can go outside to a deck where you can hook up your gas bbq. We got the upgraded black appliance package. Upstairs, indulge in the extensive primary suite, featuring a walk-in closet and a bathroom boasting double sinks, a soaker tub, and a standalone shower. This level also has two additional bedrooms, a laundry room, a bonus room and a 4-piece bath. Downstairs, you have a separate entrance and 9’ basement ceilings provide versatility and potential. The house is equipped with solar panel. The back of the house you got a hug deck and a place to park your RV too. (id:50955)
Real Estate Professionals Inc.
348 Chinook Gate Close Sw
Airdrie, Alberta
This beautifully crafted home by Excel Homes is designed for flexibility, openness, and practical living, making it perfect for families at all stages. The modern layout offers both connected and private spaces, enhanced by luxury vinyl plank flooring and quartz countertops. The main floor features an open layout with a centrally located kitchen, a spacious dining area at the back, and a bright great room at the front with large windows—ideal for relaxing or hosting gatherings. The kitchen boasts stainless steel appliances, a stylish hood fan, and a large island with an eating bar, great for casual meals and family time. Upstairs, you’ll find two comfortable bedrooms and a master suite with a walk-in closet, an ensuite, and a conveniently placed laundry room. Don’t wait—schedule your viewing today! (id:50955)
RE/MAX Real Estate (Central)
#317 9995 93 Av
Fort Saskatchewan, Alberta
Very clean and well taken care of 2 bedroom 2 bathroom condo in the Parkview Manor complex in Fort Saskatchewan. The main floor has a great floor plan with the kichen and dining area leading to a livingroom with gas fireplace with Mantel. The primary bedroom is spacious in size with a 4 piece ensuite bathroom. The second bedoom is large in size and the 4 piece bathroom adjacent to it. The living room has a door leading to a huge balcony that you will not find in any other units in the building. This condo complex is very well managed and very well taken care of and is in a great location in the Sherridon Heights neighborhood. The sale includes 5 appliances, 1 titled underground parking stall #61, and storage cage in front of it. The complex is walking distance to all shopping, parks, public transit, fort legion, downtown, golf course, and the curling rink. The seller is relocating to another province and is flexible with the closing date. (id:50955)
RE/MAX River City












