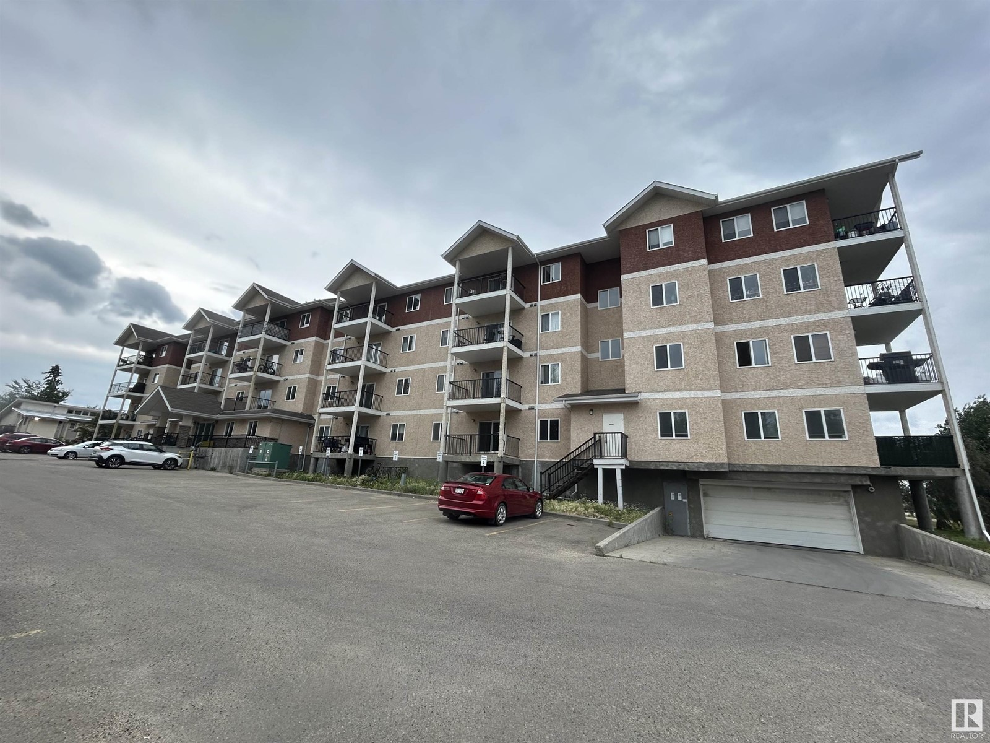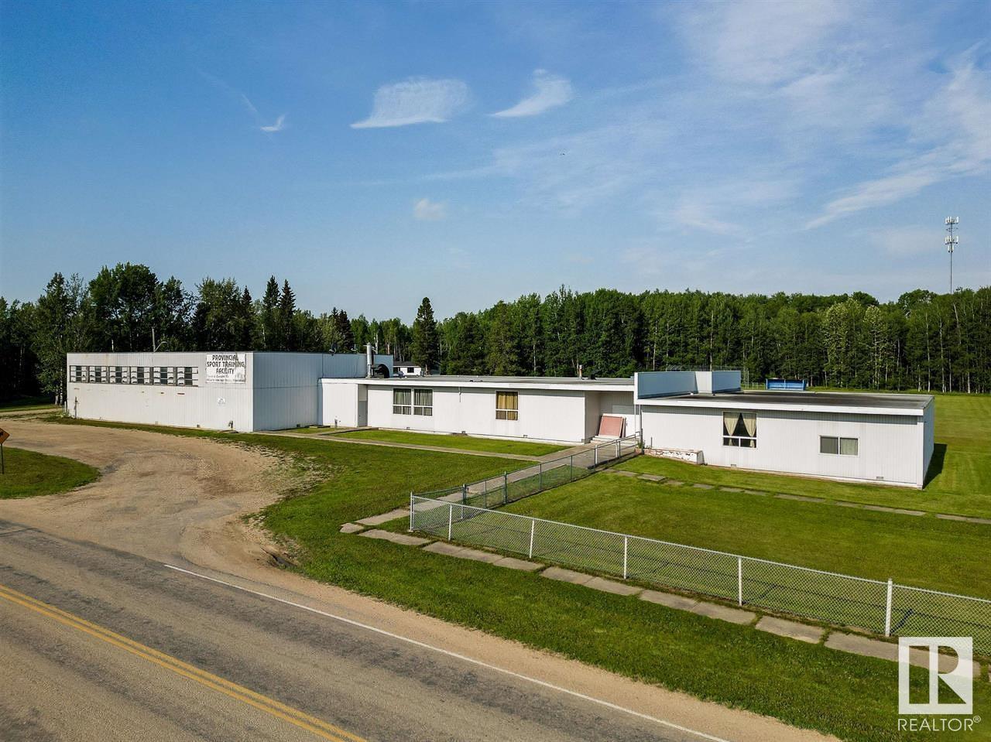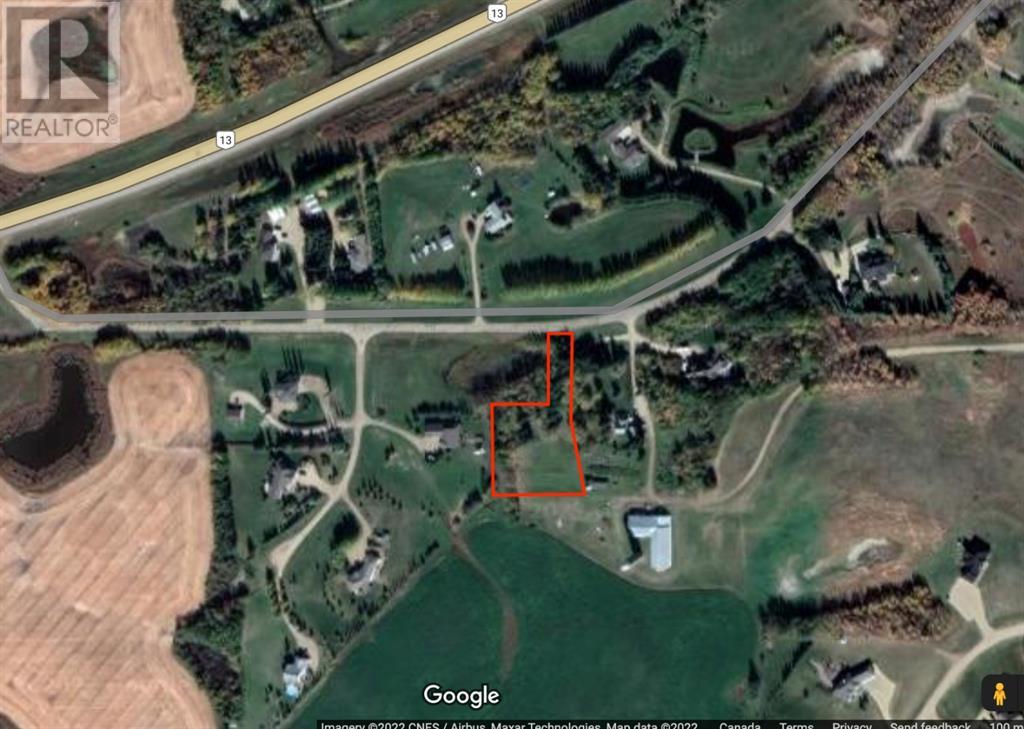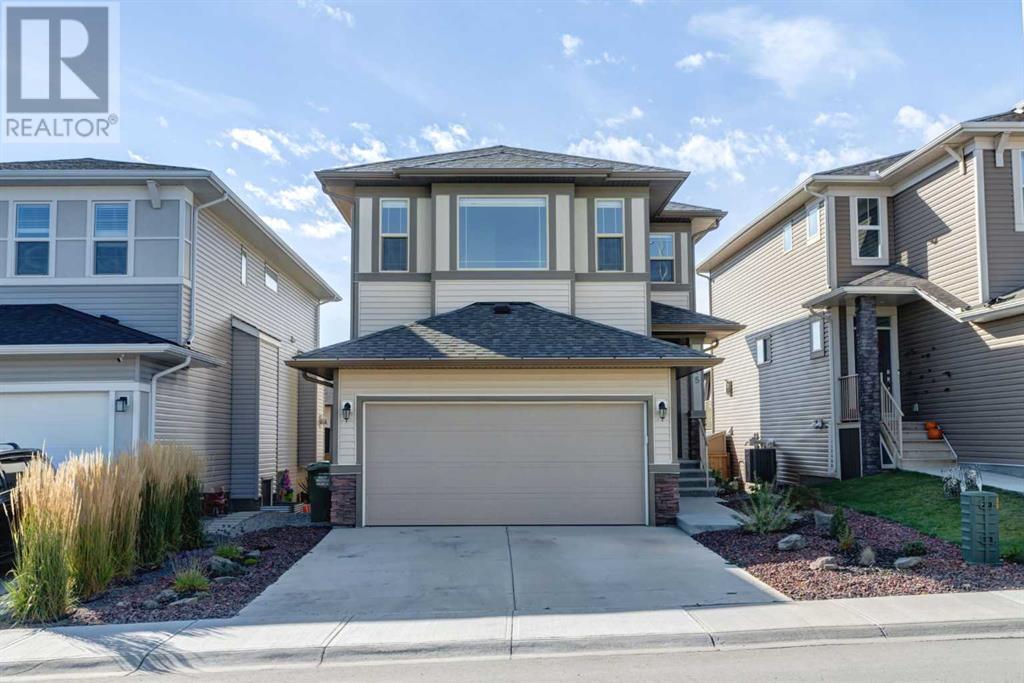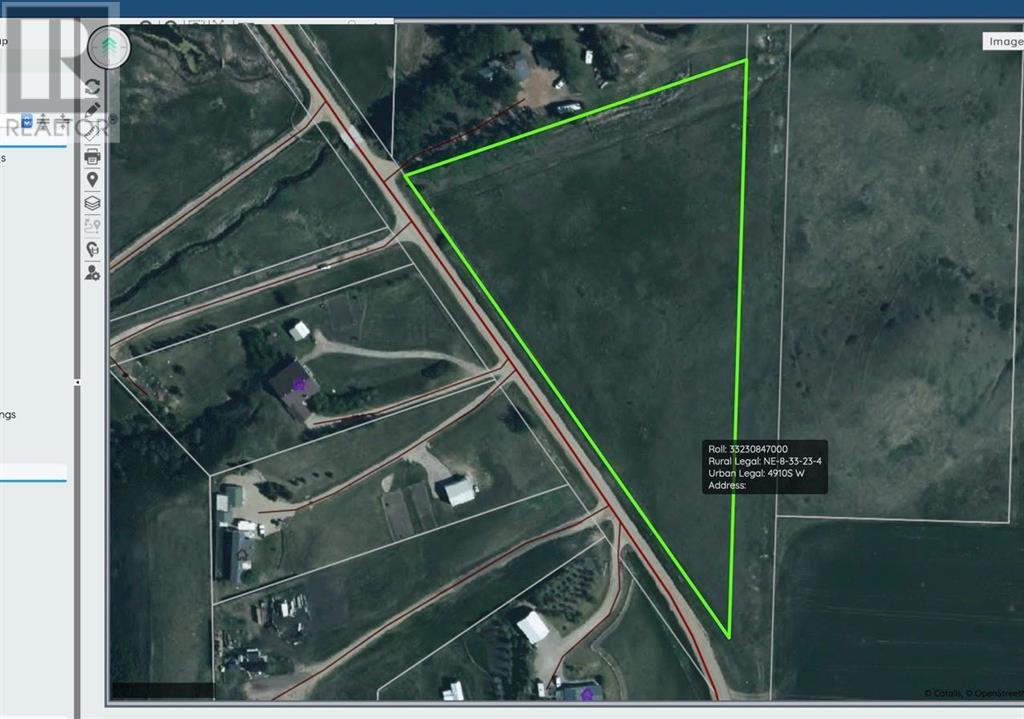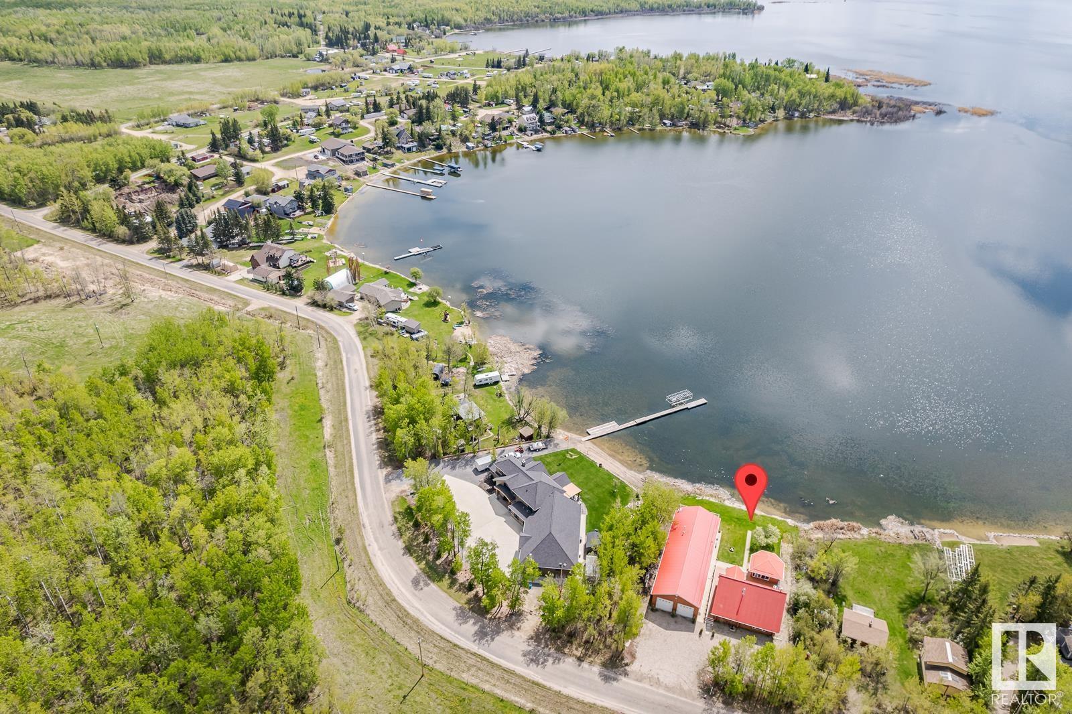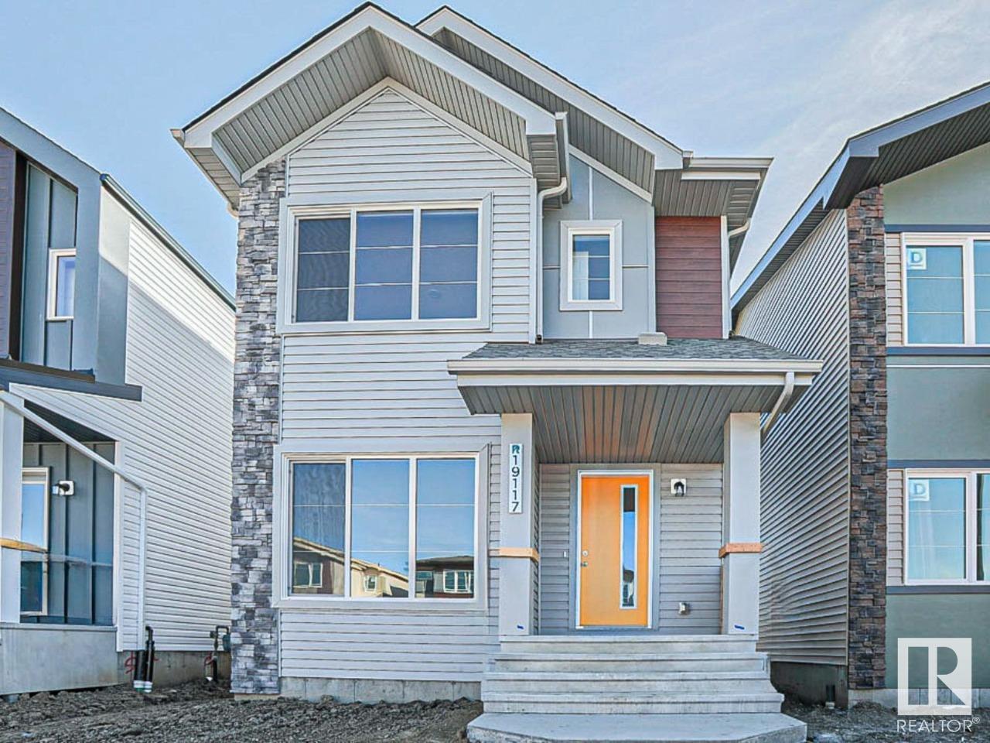#301 4903 47 Av
Stony Plain, Alberta
REDUCED! The Crossing at 47th. 2 bedroom 2 bathroom unit comes with a titled underground parking stall. Spacious unit offers open design with roomy kitchen adjoining the dining area and livingroom boasting patio access. Good size laundry/storage room. Property is being sold as is where is on the day of possession with no warranties or representations. (id:50955)
RE/MAX Preferred Choice
#306 4903 47 Av
Stony Plain, Alberta
The Crossing at 47th. Spacious open design with a large kitchen, adjoining dining area and living room with quiet treed west facing patio. 2 bedrooms, both with large walk-in closets, 2 full bathrooms including a full ensuite off the master. Good size laundry/storage room. Comes with titled underground parking stall. Property is being sold as is where is on the day of possession with no warranties or representations. (id:50955)
RE/MAX Preferred Choice
5310 & 5312 50 St
Thorsby, Alberta
GREAT OPPORTUNITY for an investor. This side by side duplex approved by the Town of Thorsby as a fourplex within the R3 High Density Residential Land Use Bylaw #2000-05. Less than $72,000 per unit. Each unit has a front entrance and separate side entrances. Two furnaces, 2 hot water tanks and 3 Washers/Dryers. 5310 - 684 sq ft Upper level with a kitchen, living room, flex area and primary bedroom. Lower unit 630 sq ft with 1 bedroom unit and shared laundry room. 5312 Upper unit 849 sq ft with 2 bedrooms and Basement unit is 786 sq ft 2 bedroom & laundry. All units have 4-piece bathrooms. Room measurements for 5012 are below. All RMS measurements are in the documents. Appliances: 4 Fridges, 4 Electric Stove, 3 Washers, 3 Dryers, 1 Dishwasher. 2023 New Hot Water Tank (id:50955)
Maxwell Heritage Realty
605 6 Av
Wainwright, Alberta
19 suites' across From General Hospital, sitting on 3 lots totaling 150'x140'. Currently property is shut down. Site is good potential for building. Small possibility for continuing on as 19 suites, with some renos. Income was $8,000. per month. Seller may consider carring. (id:50955)
Century 21 All Stars Realty Ltd
5001 50 Av
Lodgepole, Alberta
Whether you're looking for a Distinctive Residence or a Unique Retreat, this well maintained School is ready to accommodate your vision! Being zoned Hamlet Residential you could transform this into your residence! Imagine the large gymnasium being your PERSONAL MOVIE THEATER or BASKETBALL COURT, perfect for family fun and entertainment! OR backing onto miles of pristine CROWN LANDS, it's an outdoor enthusiast's paradiseperfect for HUNTERS! Expansive rooms plus a large kitchen and spacious eating area, it could serve as an IDEAL HUNTING GUIDES DREAM with the convenience of stepping out the back door to access prime hunting grounds! With generous room sizes and original features & sitting on a landscaped 6 ACRES that includes a ball diamond with backstop, a firepit, and a 10x16 shed & chain link fencing, possibilities are endless! The building has seen several upgrades over the years, including new paint, vinyl windows, a new roof, hot water tank, and furnaces! (id:50955)
Century 21 Hi-Point Realty Ltd
125 - 46520 Rr 213
Rural Camrose County, Alberta
SHELTERED & PRIVATE LOT IN MCNARY HILLS ESTATES SUBDIVISION! Check out this tucked away 1.33 acre parcel that is guarded with tall, mature trees. Accessible on pavement, you will be hard pressed to find an affordable lot within 10 minutes of Camrose that boasts this kind of shelter. Build your dream home with no worries about landscaping. Set up a garden, play area, & fire pit and be grateful you can enjoy the summer days without dealing with that pesky northern wind. Property comes with a well that is shared with the neighbour to the east. Gas & power at property line. (id:50955)
RE/MAX Real Estate (Edmonton) Ltd.
15 Heritage Heights
Cochrane, Alberta
This stunning two-storey home offers a perfect blend of modern design and functional living. As you approach, you'll appreciate the convenience of the HEATED ATTACHED DOUBLE GARAGE, providing ample space for your vehicles and storage. Step inside to discover sleek LAMINATE FLOORING that flows seamlessly throughout the main level. The OPEN CONCEPT layout creates a spacious and inviting atmosphere, highlighted by LARGE WINDOWS in the dining and living areas that fill the space with NATURAL LIGHT. The heart of the home is the exquisite kitchen, featuring luxurious QUARTZ COUNTERTOPS, a CENTRE ISLAND with a BREAKFAST BAR, RAISED CABINETRY, and STAINLESS STEEL APPLIANCES—ideal for both everyday cooking and entertaining guests. Upstairs, you’ll find three well-appointed bedrooms, including the impressive master suite. This private retreat boasts a 5pc Ensuite with a DUAL VANITY, a stand-up shower, a relaxing SOAKER TUB with TILE SURROUND, and a generous WALK-IN CLOSET. The centrally located bonus room offers additional living space, perfect for family gatherings or a cozy movie night. Convenience is key with UPPER LEVEL LAUNDRY and a 4pc guest bathroom. The unfinished basement presents endless possibilities with 9 FOOT CEILINGS and SUNSHINE WINDOWS, providing a bright canvas for your creative vision. The home has a water softener, an RO system and ROUGHED-IN PLUMBING ensuring you're ready to add your personal touch. Don’t miss the opportunity to make this beautifully designed home in Heritage Hills your own. Experience the perfect blend of comfort, style, and functionality—schedule your private viewing today! (id:50955)
Exp Realty
Rr 234 Trochu
Rural Kneehill County, Alberta
Build your dream home on this vacant 5.4 Acre acreage just south of the town of Trochu Alberta zoned Country Residential; Trochu has a New school, restaurants, nine hole golf course and many more amenities. Power will be available shortly and has been paid by the Seller and access driveway road has been built. County Residential bylaws are in the documents. (id:50955)
RE/MAX Real Estate Central Alberta
30 Industrial Drive
Sylvan Lake, Alberta
This exceptional commercial property, situated on a spacious 1.30-acre lot with frontage on Highway 20, offers a fantastic investment opportunity. With a generous 6,539 sqft building, 5662 sqft of shop and 876 sq ft of office space that includes a versatile mezzanine and a convenient two-piece bathroom, this property is ready to serve a wide range of business needs. Features include high visibility and accessibility for your business, 1.30 acres of land provides ample room for parking, expansion, or outdoor operations, the building's mezzanine offers additional usable space, perfect for offices, storage, or customized use, this property is suitable for various businesses, including retail, manufacturing, warehousing, or office space. Whether you're looking to buy or lease, this property offers an outstanding opportunity for entrepreneurs and investors alike. (id:50955)
Exp Realty
24 Homestead Way
High River, Alberta
Introducing the latest addition to Homestead Acres: a stunning modular home designed for modern living and comfort! This brand new residence boasts an impressive layout with 3 spacious bedrooms and 2 well-appointed bathrooms, offering ample living space at nearly 1400 square feet. The heart of the home is a beautifully designed kitchen that combines functionality with style. It features an abundance of storage options, ensuring everything you need is within reach. The sleek black appliances provide a contemporary touch, while the shaker-style white cabinets add a classic elegance. Complementing the cabinetry is a chic white tile backsplash that enhances the overall aesthetic, making this kitchen a delightful space for cooking and entertaining. Step outside and enjoy the fresh air on your 10X20 treated wood deck perfect for outdoor gatherings, morning coffee or soaking in the sun. This property includes all new utility connections and insulated skirting enhancing energy efficiency helping to keep your home warm in the winter and cool in the summer. With its thoughtful design and modern finishes, this modular home in Homestead Acres is perfect if you are seeking both comfort and style in their living environment. More homes will be part of this expansion, inquire early to chose your home suitable for you. (id:50955)
Exp Realty
408 3rd Avenue Sw
Sundre, Alberta
Charming Fully Renovated Mobile Home in Sundre’s Established DistrictWelcome to 408 3rd Ave. SW, Sundre—nestled in the heart of Sundre’s older, established neighborhood, just steps away from the Red Deer River and across the road from a beautiful park and green space. This fully fenced lot is adorned with a towering tree and numerous spruce, providing natural shade and a peaceful setting.The mobile home has been meticulously renovated from the studs out. It features new drywall, upgraded windows, and luxury vinyl plank flooring throughout. The open floor plan showcases a spacious kitchen with a modern stainless steel farm sink, white cabinets, and black hardware accents. A large bay window overlooks the front yard, adding brightness to the space, while a convenient breakfast bar offers additional seating.With 1065 Sq Ft of living space and three bedrooms, including a generously sized master, this home provides plenty of room for a growing family. The two smaller bedrooms share a renovated Jack and Jill bathroom, offering convenience and charm. The additional four piece main bathroom is spacious and bright And also allows access into the master bedroom adding to the home’s new modern appeal.An additional space off the kitchen and living room offers ample storage, all professionally finished with drywall. Step outside onto the sizable deck through the patio doors and enjoy quiet moments in your private, fenced yard.This home is the perfect opportunity for a young family or first-time homeowners looking for affordable, stylish living in a serene location. Don’t miss the chance to make this beautifully updated home your own! Seller will install a closet at the front door should the buyer wish and the renovations are mostly complete and ready for you to view! (id:50955)
RE/MAX Aca Realty
66 Cedar Heights
Whitecourt, Alberta
Nestled perfectly in the cul de sac of Cedar Heights, sits this stunning raised bungalow on an 8845 sq. ft pie shaped lot! For the perk of families, you border the new St. Anne's Elementary School that features 3 playgrounds and access to a public outdoor rink! Inside you have an inviting open floorplan, with main floor laundry, gas fireplace, and a dark maple kitchen. This home is fully finished offering 5 bedrooms and 3 bathrooms with ample living space to enjoy with friends and family. Outside, the backyard is a beautiful oasis with the brand new landscaping featuring a built in waterfall, above ground garden boxes and the stunning deck with pergola, the perfect storm watching space. There is also natural gas hook up for your bbq and a shed back there. There has been recent renovations including, added heat in the garage and fully painted, A/C (2022), Vinyl plank upstairs(2021), Carpets(2023), Ensuite (2023), Deck (2022) with built in pergola and 90% shades that will stay, Sump Pump (2021), Hot water tank (July 2024), Landscaping all redone (2023). With a perfect location, and a home that has all you need, this is a great home to be considered on your viewing list! (id:50955)
RE/MAX Advantage (Whitecourt)
59 Hillpark Mobile Park
Whitecourt, Alberta
This 2007 built modular home has an open floor plan that holds a kitchen, dining area, living room, 1 bedroom with a 3pc ensuite bathroom at one end, and 2 more bedrooms and a 4pc bathroom at the other end of the trailer. The hot water tank was just replaced last year. Off the kitchen, there is a large glass patio door that leads outside to the 8 x 18 deck. The yard is fully fenced with lots of room! This is a great starter home or investment property as it is currently rented for $1,600 per month! (id:50955)
RE/MAX Advantage (Whitecourt)
822 50 Street
Edson, Alberta
This property has been extensively renovated and is ready for you to make it home! Situated close to schools, shopping and recreation it is a perfect first home or a great home to downsize to. There are 2 bedrooms, a laundry/storage room, a bright living room and an eat in kitchen with 2 windows and plenty of counter and cupboard space. The bathroom has a gorgeous clawfoot tub and has been enlarged and reimagined. The whole inside of the house has had new paint, some new insulation and vapour barrier, updated water lines, metal roof and new back door . Outside is a large lot which is partially fenced, a shed and a paved parking pad. This is a great place to call home! (id:50955)
Royal LePage Edson Real Estate
590095 Range Road 110
Rural Woodlands County, Alberta
"NO RESTRICTIONS AND GREAT VIEW!!" Located 10 minutes from town in Country View Estates subdivision, this 5.86 acre lot has no restrictions so mobile homes are permitted. The property has a 184 ft well that pumps at 12 gallons per minute, with natural gas prepaid to the riser, and power at the property line. Quiet cul-de-sac with minimal traffic and close to town!! (id:50955)
RE/MAX Advantage (Whitecourt)
3011a Twp 574
Rural Barrhead County, Alberta
AMAZING! LAKEFRONT PROPERTY ON THE NORTH SHORE OF LAC LA NONNE JUST 50 MINUTES FROM THE WEST END OF EDMONTON. TWO FULLY AIR CONDITIONED RESIDENTS, AN 1800 SF CUSTOM BUILT LOG CABIN & A GORGEOUS 1755 SF COMPLETE SELF CONTAINED GUEST HOUSE, PLUS A 30X60 SHOP WITH RADIANT HEAT, EXTRA THICK CONCRETE FLOOR, 220V & 2-10X12 OVERHEAD DOORS. MAIN HOME FEATURES A WIDE OPEN CONCEPT LIVING AREA WITH SOARING VAULTED CEILINGS & A CUSTOM STONE FLOOR TO CEILING FIREPLACE, GARDEN DOORS OFF THE KITCHEN LEAD TO A MASSIVE DECK LEADING TO AN ENCLOSED, HEATED 8 PERSON HOT TUB & SHOWER RM. SPACIOUS BEDROOM ON THE MAIN FLR & THE HUGE MASTER W/ 3PC ENSUITE & WALK-IN CLOSET UPSTAIRS, ALL OVERLOOKING THE LAKE!! MAIN FLOOR BATH FEATURES A STUNNING STEAM SHOWER WITH BODY JETS & RAINFALL SHOWER HEAD, MAIN FLOOR LAUNDRY ROOM W/STORAGE. THE STUNNING GUEST HOUSE ALSO HAS AN OPEN CONCEPT MAIN FLOOR W/FIREPLACE, UNIQUE CUSTOM APPLIANCES,WET BAR. 3 BEDROOMS UPSTAIRS, 2-3PC BATHROOMS ***BRING OFFERS!! SELLERS ARE MOTIVATED!!*** (id:50955)
Maxwell Polaris
38 Tilia Place
Spruce Grove, Alberta
Stunning Custom-Built 4 Bed, 2.5 Bath Home with Scenic Pond Views and bigger lot than regular corner lot and deck at back Welcome to this exquisite partial walkout home, offering 4 bedrooms and 2.5 bathrooms, designed with thoughtful upgrades throughout. Featuring an extended kitchen with quartz countertops, stainless steel appliances, and 9 ft ceilings on all three levels, this home is perfect for modern living. Upstairs, youll find 3 bedrooms and 2 full bathrooms, including a luxurious master suite with a 5-piece ensuite. The basement comes with a separate entrance and three large windows, offering great potential for future development. Enjoy peaceful, scenic views of the pond from your backyard, while being close to all essential amenities such as schools, parks, and plazas. Dont miss out on the opportunity to make this dream home your own! (id:50955)
Exp Realty
10508 102 Av
Fort Saskatchewan, Alberta
One of a Kind with AMAZING River Valley Location! Ideal home for a HOME BUSINESS with Separate entrance to Studio or Flex room with in floor heat. This room is bright and open with its on source of AC and Heat ,ideal for Yoga Studio - Hair Salon - Music Room etc. Truly custom built WALK OUT HOME located close to all Downtown amenities. Front entry opens up to flex room and up a few stairs to the main living area featuring Granite custom Kitchen with massive eating area over looks River Valley. One of 2 fireplaces featured in the Living room accented by custom leather style flooring. Primary Bedroom overlooks private back yard and river valley along with a massive customized walk in closet and upgraded 3 piece ensuite. Walk out basement boast large recreation room with Bar and fireplace along with patio doors to yard - 2 bedrooms - 4 pce bath and laundry with plenty of Storage. Home has 3 upgraded furnaces -2 AC units - Lifetime warranty on roof - upgraded windows and so much more this home is a must see! (id:50955)
Royal LePage Noralta Real Estate
5024 39 St
Sylvan Lake, Alberta
LOCATION LOCATION LOCATION !!!! This beautiful little cottage like home boasts 3 bedrooms, 2 Full bathrooms. Home comes fully furnished with an extra queen & Bunk bed in basement, New AC installed just last summer, all kitchen utensils, TV's, New window coverings, . Large windows for the bright hot summers on a large corner lot just steps away from the lake. Make this your investment property today or your getaway cottage. Don't miss this opportunity . (id:50955)
RE/MAX Elite
39 Sereno Ln
Fort Saskatchewan, Alberta
Great use of spaces for comfortable living and rear entrance works well for potential future basement development. It has 9 ft. ceilings on the main floor & luxury Vinyl Plank Flooring throughout the main floor. Inviting foyer with convenient large coat closet leads to open concept main floor with a great room bathed in lots of natural light through the large front windows. The kitchen is in the heart of the home balanced by the rear nook that has equally large windows with great views to the back yard. This home comes with a parking pad. Also in the rear of the home is a walk-through mud room and a private rear entry with direct access to the lower level. Tucked in next the the stairs to the upper level is a convenient 1/2 bath. The upper floor has a bonus room, a bright primary bedroom with a walk-in closet and a 4-piece ensuite, a main 3-piece bath, a laundry closet and two more bedrooms. Photos are representative. (id:50955)
Bode
20 Meadowbrook Wy
Spruce Grove, Alberta
The Atlas home is a 2210 sq. ft. Evolve model has everything you want and need in a home. Double attached garage, 9' ceilings on main & lower level, separate side entrance & Luxury Vinyl Plank Flooring throughout the main floor. Inviting foyer with coat closet and from garage door access there is a mudroom and a convenient full 3-piece bath with stand up shower. Across the hallway there is a bedroom and from there it opens up to the open concept nook, great room & kitchen. Great room with fireplace and nook have large windows and a garden door to the back yard. There are two primary bedrooms, one with a walk-in closet and a 5-piece ensuite with double sinks, tub and a walk-in shower w/ glass doors and the other has a walk-in closet and a 3-piece ensuite with a walk-in shower with glass doors. There is a convenient bonus room, rear open to below views, a main 3-piece bath, a laundry room and one more comfortable bedrooms with plenty of closet space. Photos are representative. (id:50955)
Bode
4918 45 Av
St. Paul Town, Alberta
Welcome to this cozy 2-bedroom, 1-bathroom home nestled in a peaceful neighbourhood, perfect for first-time homeowners or those looking for a solid investment opportunity. Situated on a generous lot, this property boasts a detached double garageperfect for extra storage or workshop space. The spacious backyard features a well-maintained vegetable garden, offering a great opportunity for gardening enthusiasts or those who enjoy homegrown produce. Inside, the home offers a functional layout with a bright living area, an open kitchen, and two bedrooms. Whether you're starting your home ownership journey or seeking to add to your investment portfolio, this home presents great potential with its easy-to-maintain design and excellent location. Don't miss out! (id:50955)
Century 21 Poirier Real Estate
25 Eton Li
Spruce Grove, Alberta
The Sansa II is where comfort, beauty and efficiency come together in this Evolve home. Luxury Vinyl Plank Flooring throughout the main floor. Inviting foyer with convenient coat closet leads to cozy great room with lots of natural light through the large front window and an open concept dining area. The highly functional L shaped kitchen located at the rear of the home has quartz counter-tops, & an over the range microwave. The 1/2 bath is located near the rear entry and leads to a surprisingly spacious back yard and parking pad. The upper floor has an open loft area and upper floor laundry area. A bright primary bedroom offers a substantial walk-in closet and a 4 piece ensuite with double sinks and a shower with glass sliding doors. The main 3 piece bath and comfortable second and third bedrooms with plenty of closet space complete the upper floor. Separate side entrance, 9 Foot main floor ceilings, basement rough-ins & appliance package Included. Photos are representative. (id:50955)
Bode
181 Sunland Wy
Sherwood Park, Alberta
The Stellar is where comfort, beauty and efficiency come together in this Evolve home. Luxury Vinyl Plank Flooring throughout the main floor. Inviting foyer with convenient coat closet leads to cozy great room with lots of natural light through the large front window. The highly functional centrally located kitchen has quartz counter-tops (throughout home), 4 quartz backsplash, Silgranite sink, and the spacious pantry is concealed behind bi-fold doors. pendant & SLD recessed lighting. At the rear of the home you have the dining area that has large windows looking out into the back yard, the 1/2 bath and the rear entry that leads to a surprisingly spacious back yard and parking pad. The upper floor has an open loft, a bright primary bedroom with a walk-in closet and a 3-piece ensuite with a tub/shower combo, a main 3-piece bath, a laundry closet for a stackable washer/dryer and comfortable second and third bedrooms with plenty of closet space. Photos are representative. (id:50955)
Bode


