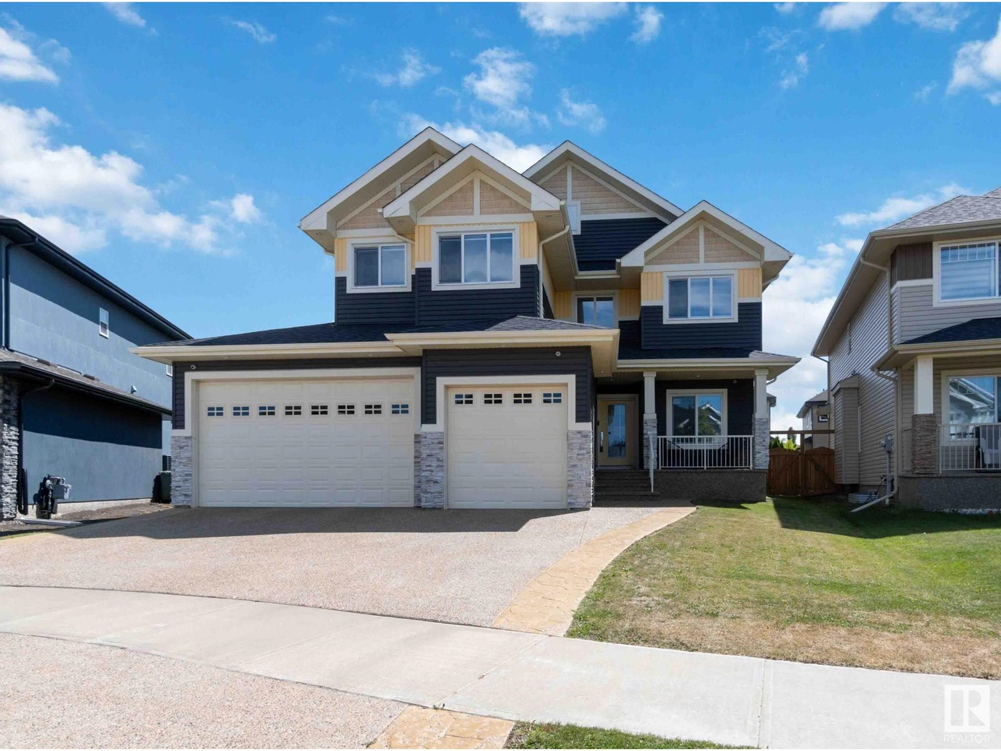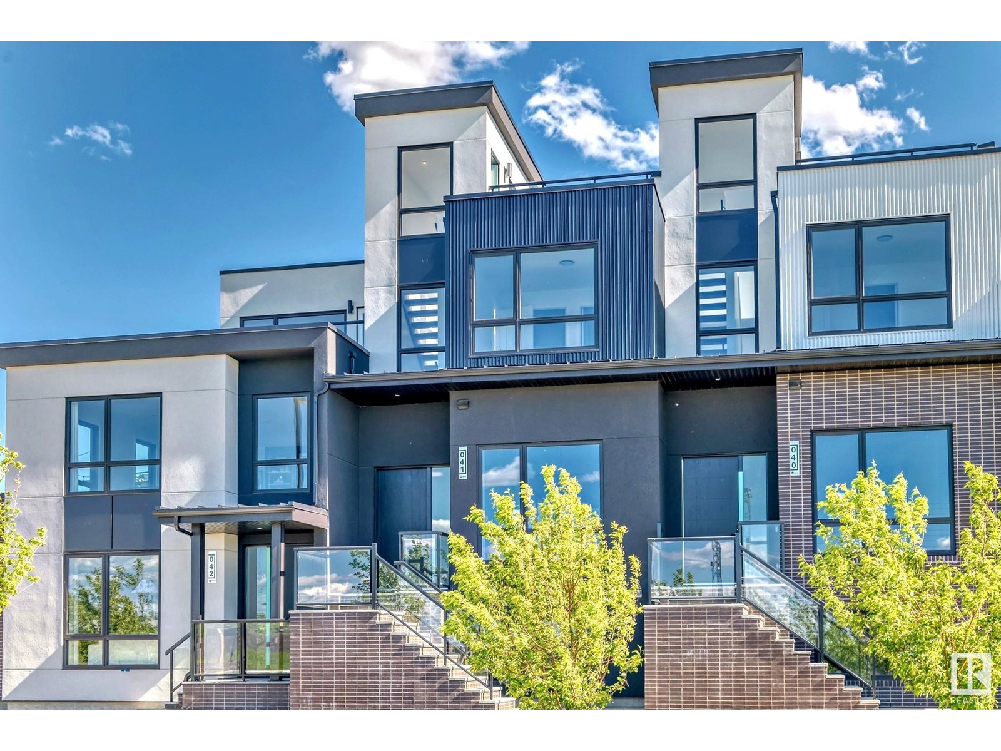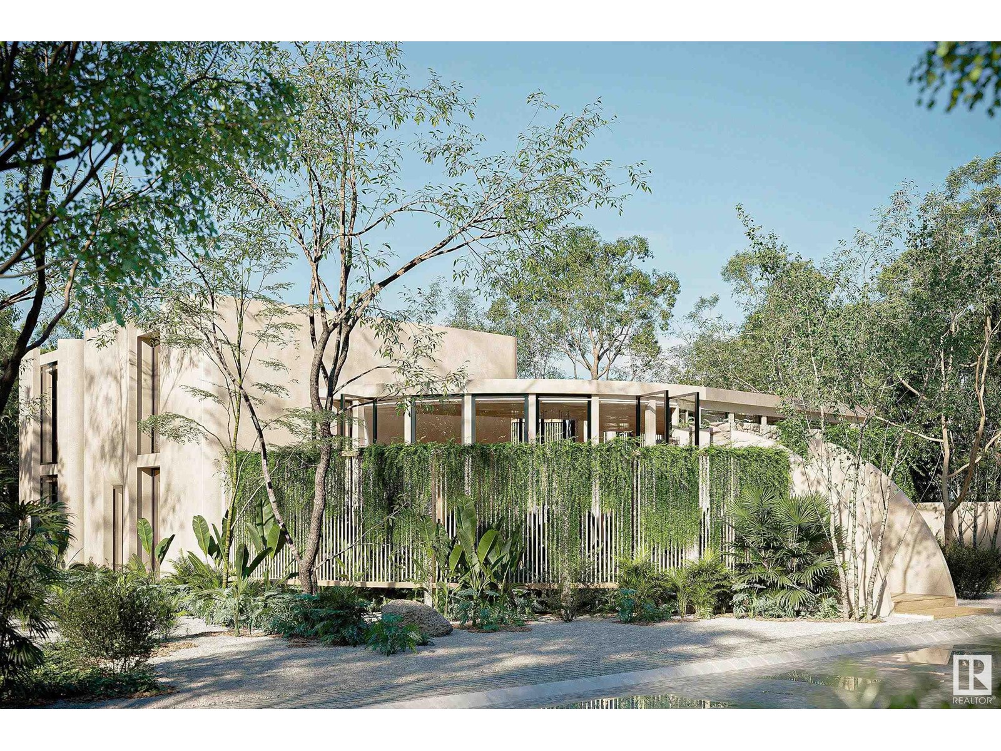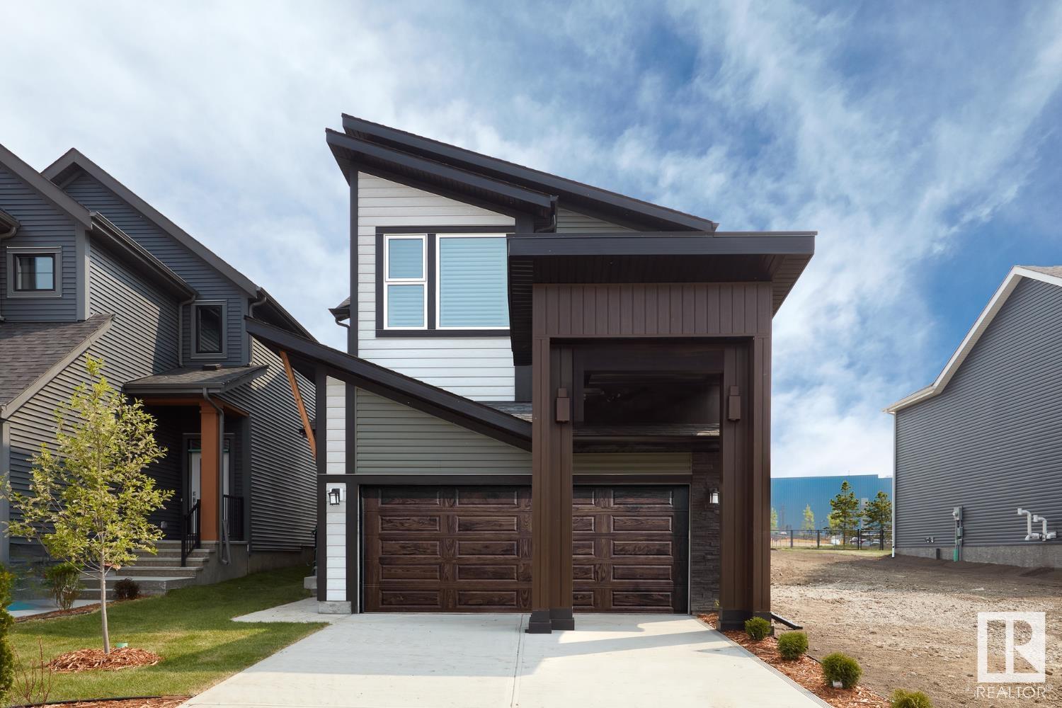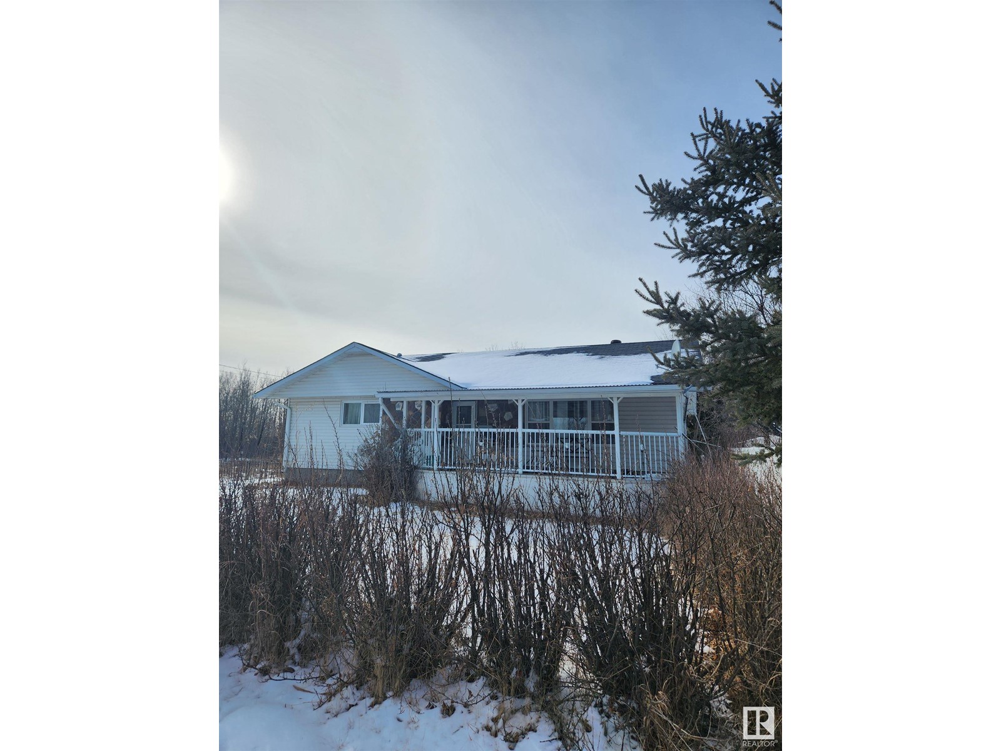81 Silverstone Dr
Stony Plain, Alberta
Incredible time to get involved in the building process and have a say in the final interior design choices! This 3 Bed two story home will be ready for it's new owner in the spring! South facing yard, double attached garage, walk through pantry, wooden closet organizers, even 9’ ceilings on all floors. Sidhu Homes is a LUXURY builder specializing in high end custom homes and is now offering entry level family homes maintaining the high end specification!! Granite or quartz countertops, electric fireplace, large bedrooms, and two primary suites! The charming community of Silverstone has the amenities of the big city as well as fantastic trails and small town feel. This models spec is 2007square feet , has upstairs laundry, main floor Den, Bonus Room, W/I Closet, separate exterior entrance, soaring 18’ reveal at entry, and the opportunity to individualize the interior paint/material. Our team is happy to work with you to make sure it’s your perfect HOME! (id:50955)
Century 21 Masters
#204 4903 47 Av
Stony Plain, Alberta
The crossing at 47th. Delightful 2 bedroom 2 bathroom unit comes with titled underground parking stall. Spacious open design offers good size peninsula style kitchen adjoining the dining area & living room with quiet west facing patio access. Newer flooring p, fixtures and more. Property is being sold as is where is on the day of possession with no warranties or representations. (id:50955)
RE/MAX Preferred Choice
#306 4903 47 Av
Stony Plain, Alberta
The Crossing at 47th. Spacious open design with a large kitchen, adjoining dining area and living room with quiet treed west facing patio. 2 bedrooms, both with large walk-in closets, 2 full bathrooms including a full ensuite off the master. Good size laundry/storage room. Comes with titled underground parking stall. Property is being sold as is where is on the day of possession with no warranties or representations. (id:50955)
RE/MAX Preferred Choice
#311 4903 47 Av
Stony Plain, Alberta
The Crossing at 47th. 2 bedroom 2 bathroom unit with a titled underground parking stall. Spacious open design offers a peninsula style kitchen with eating bar, adjoining dining area & living room with patio access. Laundry/storage room completes the home. Property is being sold as is where is on the day of possession with no warranties or representations. (id:50955)
RE/MAX Preferred Choice
4705 54 Av
Calmar, Alberta
Great Opportunity to live in the charming town of Calmar. either you are a first time home buyer or investor, Don't miss out on this opportunity to live a simple lifestyle or own an income property. This 4 bedrooms with 2 full bathrooms Mobile home nested in a corner lot located on a large (70’ x 125’) corner. Fenced backyard, large back deck. 24’ x 28’ double attached garage (id:50955)
Exp Realty
5506 Poirier Wy
Beaumont, Alberta
Welcome to your dream home! This stunning 2-story home is nestled in a peaceful cul-de-sac, offering 2,950sqft of luxurious living space with 6 bedrooms & 5 full bathrooms. This home is perfect for large families or those who love to entertain! Step inside to find elegant engineered hardwood floors, porcelain tiles & stonework throughout. The gourmet kitchen is a chef’s delight, featuring sleek quartz countertops, 2-toned cabinets, a convenient countertop-cooktop, & high-end S/S appliances. The main floor is complete with a large living room including an electric fireplace, den, flex space & full bathroom. Ascending upstairs you are greeted by the luxurious primary suite w/his & her closets, steam shower, jetted tub & dual sinks. The upper level includes 3 add. large bedrooms, 2 full baths, a bonus room and laundry. The finished BSMT offers 2 beds, bathroom, wet bar & space for entertaining with a 2nd fireplace. The attached triple car garage includes a unique pull-through bay. ALL THIS HOME NEEDS IS YOU! (id:50955)
Exp Realty
5126 54 Av
St. Paul Town, Alberta
Discover this tranquil, move-in-ready gem at an affordable price! Nestled in a serene location, this charming home boasts modern updates and a welcoming atmosphere. The heart of the home, a sleek kitchen, features stylish white cabinetry. Enjoy natural light streaming through the large front window in the large living room. Durable lino and laminate flooring run throughout the main floor, ensuring easy maintenance. This home offers 3 bedrooms on the main floor alongside an updated 4-piece bathroom, providing ample space for the whole family. The partially finished basement with family room and laundry presents a fantastic opportunity to add your personal touch and enhance your living space. Step outside to a vast fenced backyard, perfect for children and pets. It includes a play center and playhouse, promising endless fun. The backyard is also an ideal setting for gatherings with a fire pit and a shaded patio area for relaxation. Don’t miss your chance to make this lovely house your new home today! (id:50955)
Century 21 Poirier Real Estate
157 Bowman Ci
Sylvan Lake, Alberta
Fully LEGAL basement suite! Welcome to this beautiful 2 storey walkout home with a legal one-bedroom basement suite. This has incredible potential as an income-generating property or great space for a large family. You are greeted into a spacious front foyer, with an open concept main floor – with a large kitchen & island, dining area with a patio off it, living room w/ a gas fireplace, powder room and laundry room. The garage is fully finished, heated, and has a dog wash station. Upstairs, you’ll find the primary bedroom with the en-suite bath, 2 more bedrooms, another full bath & lastly the bonus room. The bright walkout basement suite has huge windows allowing lots of light, and includes a full kitchen w/ pantry, living room, separate laundry room. Current rent for the basement suite is $1200/month. The main floor & basement suite are completely private & separate. (Separate utility meters & hot water tanks) You are only a few mins from the lake! Don’t miss out! (id:50955)
Royal LePage Arteam Realty
#42 5 Rondeau Dr
St. Albert, Alberta
Discover a fresh perspective on traditional bungalow living in Averton’s Boulevard A townhome at Midtown. Built as a Full House Lottery showhome, this stunning 3-bedroom, 3.5-bath end unit features over 3,200 combined sq.ft. and $300,000 of included upgrades and custom layouts. Experience the warmth and beauty of upgraded herringbone hardwood flooring throughout the home. Indulge in the convenience of the main-floor primary bedroom and ensuite, featuring a custom built-in king bed with nightstands and a fully tiled shower with a freestanding soaker tub. Explore the chef-inspired kitchen with upgraded cabinetry and layout, complemented by top-of-the-line appliances. Bask in the extended rooftop terrace with aluminum railing, glass panels, and a convenient gas line for outdoor entertaining. Admire the custom mudroom, upgraded matte black geometric railing with enhanced stringers, and custom drapery. (id:50955)
Honestdoor Inc
61 Ashbury Cr
Spruce Grove, Alberta
UPGRADED NEW HOME LOCATED IN THE COMMUNITY OF JESPERDALE ! This home boasts over 2350 sq/ft with 4 bedrooms, 2.5 full baths, bonus room & 9ft ceilings on all three levels. Main floor offers luxury vinyl plank flooring, half bath, Bedroom / den perfect for small office or hobby room, family room with fireplace, kitchen with modern cabinetry, quartz countertops, island, stainless steel appliances and walk-through pantry is made for cooking family meals & entertaining. Spacious dinning area with ample sunlight is perfect for get togethers. Walk up stairs to master bedroom with 5 piece ensuite/spacious walk in closet, 2 bedrooms with walk in closests, full bath, laundry, study nook, & bonus room. Unfinished basement with separate entrance & roughed in bathroom is waiting for creative ideas. Your dream home awaits. Includes, WIRELESS SPEAKERS/ TRIPLE PANE WINDOWS/ DECK/ GAS FOR BBQ Spruce Grove is dynamic city with, many amenities, public transit to Edmonton, & more than 40 km of trails. (id:50955)
Homes & Gardens Real Estate Limited
Lote 1 Manzana 8 Vinedo San Lucas
Out Of Province_alberta, Alberta
Beautiful stone house surrounded by vineyards, mature olive trees and lavender fields. Open vaulted ceilings with wooden beams where the family can be integrated from the living room, dining and kitchen to live together. 4 bedrooms complete with private ensuites. Upstairs is a large bonus room that can be used as a study or 4th bedroom, since it also has its own full bathroom and the view is spectacular. An independent guest suite for visitors comfort. The garden has a large terraced patio for outdoor living and dining with loved ones. Additionally there is a shaded pergola area next to the pool with solar heating. Two covered parking spaces plus parking for many more on stone driveway. A huge warehouse and service area with bedroom and bathroom. The Viñedos San Lucas development offers many amenities in addition that you will love: polo field, horse jumping field, stables, winery, 2 restaurants, chapel, lake with an island, hotel, kms of paths to explore the 250 acre vineyard (id:50955)
Exp Realty
#2 5 Rondeau Dr
St. Albert, Alberta
Featuring Averton’s signature modern metal and James Hardie siding, move in today to this solar panel ready, Trailside C townhome at Midtown. With bold grey and rich wood tones throughout and 9’ main floor ceilings, this home features a custom designed kitchen layout with a breakfast bar island, stainless steel appliances, quartz countertops, and convenient access to large rear deck backing onto green space. The 2 bedroom, 2 bathroom third level offers a dual primary suite design with spacious ensuites in each bedroom, a walk-in closet in bedroom 1, and laundry room. Enjoy oversized windows throughout the home to maximize natural light, a walk-in closet in the foyer, and a convenient single car attached garage at the front of the home. Living at Midtown means that you will be living in a BUILT GREEN community and in a more comfortable, durable, and sustainable home. Some photos may be virtually staged and representative of actual unit. (id:50955)
Honestdoor Inc
#14 5 Rondeau Dr
St. Albert, Alberta
Built with Averton's elevated standards, this Trailside C townhome at Midtown is equipped with LVP in pantry, dining room, kitchen, great room, and powder room, 4 x 16 matte white subway tile backsplash and quartz countertop throughout the kitchen, laundry on the bedroom level, a main bathroom mirror to match the vanity, 9' main floor ceilings, oversized windows, and stainless steel appliances in the kitchen. The 2 bedroom and 2.5 bathroom townhome features white cabinets in the main floor and cool wood grain floors that provide depth and a relaxing palette. The home's quality exterior is finished with premium James Hardie siding, a nest video doorbell, and is solar panel ready. With 45 acres of neighbourhood connections and everyday conveniences right at your doorstep, this sustainable townhome is energy efficient and part of the first BUILT GREEN community. Ready for Immediate Possession. (id:50955)
Honestdoor Inc
34 Nault Cr
St. Albert, Alberta
Welcome to this immaculate custom built 2 storey home, located on a quiet crescent in North Ridge. An efficiently designed floor plan allows light throughout this 3 bedroom, 2.5 bath home. Spacious foyer will lead your guests to sophisticated living areas. Chef style open concept kitchen with induction range features center island eat-up bar, ample storage & counter space and dream walk-through pantry. Cozy dining nook with patio doors provides easy access to a relaxing deck. Inviting living room w/central fireplace radiates hospitality & charm. Large office/den, 2 pce bath & spacious mudroom with built-in storage and bench complete the main level. Upstairs, the master suite boasts a huge W/I closet & 5 pce ensuite with soaker tub, separate shower & twin basins. Two other generous sized bedrooms, 5 pce Jack & Jill bath, massive bonus room & laundry room are perfect for the family. 9’ ceilings on main & in basement, insulated, drywalled double attached oversized garage, close to walking trails & schools. (id:50955)
Comfree
#8 5 Av. Sur 13, Centro, Tulum, Qr
Out Of Province_alberta, Alberta
Amari Cosmos is a gated community of 12 custom Infinity Homes and 22 semi-custom “Holistic Villas” located 60 meters from Holistika, Tulum. All Villas are smart-home-enabled with luxury finishes and private pools. Only 7 minutes from the beach, Amari's power, water, and high-speed internet are always on and designed to never go out. You can even drink pure reverse-osmosis filtered water directly from the tap. Discover the perfect blend of organic and geometrical design elements at Casa Palmeral. This exquisite property is set within a lush environment where the sun's path from east to west significantly influences its architectural layout. Spanning a total of 432 square meters, Casa Palmeral offers an expansive outdoor area that includes terraces, an exterior roofed space, and a luxurious pool, all designed to integrate seamlessly with the natural surroundings. HOA fee includes Solar Panels, RO water system, WIFI, concierge, security, VIP transportation, gym, pickleball, art gallery, observatory (id:50955)
Exp Realty
#5 5 Av. Sur 13, Centro, Tulum, Qr
Out Of Province_alberta, Alberta
Amari Cosmos is a gated community of 12 custom Infinity Homes and 22 semi-custom “Holistic Villas” located 60 meters from Holistika, Tulum. All Villas are smart-home-enabled with luxury finishes and private pools. Only 7 minutes from the beach, Amari's power, water, and high-speed internet are always on and designed to never go out. You can even drink pure reverse-osmosis filtered water directly from the tap. Astro, the crown jewel of the Cosmos Infinity Home collection, is a magnificent fusion of old-world charm and modern innovation across seven spacious bedrooms. This home redefines luxury living with its intricate use of glass, steel, and stone, encasing a lush jungle heart. With features like a two-story living area, multiple terraces, and a unique Netflix viewing area, Astro offers a grand, yet intimate setting for those who seek unparalleled elegance and a profound connection with nature in their living space. HOA fee includes Solar Panels, WIFI, concierge, security, VIP transportation, gym (id:50955)
Exp Realty
#4 5 Av. Sur 13, Centro, Tulum, Qr
Out Of Province_alberta, Alberta
Amari Cosmos is a gated community of 12 custom Infinity Homes and 22 semi-custom “Holistic Villas” located 60 meters from Holistika, Tulum. All Villas are smart-home-enabled with luxury finishes and private pools. Only 7 minutes from the beach, Amari's power, water, and high-speed internet are always on and designed to never go out. You can even drink pure reverse-osmosis filtered water directly from the tap. Rame, an architectural gem in the Cosmos Infinity Home collection, showcases a blend of Zen-inspired tranquility and innovative design across six serene bedrooms. Unique features, including a teardrop-shaped tub and garden-facing, curved windows, create a living experience that is as peaceful as it is luxurious. Rame invites you into a world where modern elegance meets the timeless calm of Japanese aesthetics, offering an unparalleled sanctuary for contemplation and luxurious living. HOA fee includes Solar Panels, WIFI, concierge, security, VIP transportation, gym, pickleball, observatory (id:50955)
Exp Realty
4-22-54-20- Sw
Fort Saskatchewan, Alberta
276 Acres. This sale is for 25% ownership of 276 acres. The Buyer will form part of a joint venture agreement partly with an affiliate of Qualico Communities (50% ownership). Qualico Communities is one of Edmonton’s biggest and strongest developers. Shares are being offered at ~25% off the appraised value. Largely slated for residential development. Located in the Southfort Area Structure Plan. Nearby amenities include: Walmart, Canadian tire, Dow Centennial Centre, Fort Saskatchewan Community Hospital, Starbucks and much more. Municipality: Fort Saskatchewan, Alberta; Alberta Land Title Numbers: 062078533001 and 062078533, Zoning: (UR) Urban Reserve. Information herein and auxiliary information subject to becoming outdated in time, change, and/or deemed reliable but not guaranteed. Buyer to confirm information during their Due Diligence. (id:50955)
RE/MAX Excellence
111 Stiles Bn
Leduc, Alberta
Step into the modern elegance of the Karma24 Showhome by Jayman Built, a two-story masterpiece showcasing 3 bedrooms, 2.5 baths, and a double attached garage. The open concept living space seamlessly integrates the living room, kitchen, and dining area, flooded with natural light. The gourmet kitchen boasts a sleek island and stainless steel appliances, while a walkthrough mudroom leads to a spacious pantry, keeping everything organized. Ascend the open-to-below staircase to discover a versatile upper floor bonus room and the luxurious primary bedroom, complete with an ensuite bath and walk-in closet. Two additional bedrooms and a full bath provide comfort and privacy for family or guests. With smart home technology, you control your space effortlessly. Plus, embrace sustainability with solar panels and triple pane windows, reducing your environmental impact. Purchase this stunning Jayman BUILT showhome at todays prices and earn money every month it is open. Photos are representative (id:50955)
Bode
Jayman Realty (Edm.) Inc
159 Stonehouse Wy
Leduc, Alberta
Experience the epitome of modern living with the Sawyer24 Showhome by Jayman Built. This 3-bedroom, 2.5-bathroom duplex bungalow home offers a seamless open-concept layout, featuring a gourmet kitchen with a stylish island and stainless steel appliances. The main floor primary bedroom boasts an ensuite bathroom and walk-in closet. The developed basement hosts two extra bedrooms and a full bathroom, ideal for accommodating guests or office space. With smart home technology, you control your space effortlessly. Plus, embrace sustainability with solar panels and triple pane windows, reducing your environmental impact. Purchase this stunning Jayman BUILT showhome at todays prices and earn money every month it is open. With its charming exterior and desirable location, this showhome offers a perfect blend of elegance and functionality. Discover the essence of upscale living in the Sawyer24 Showhome by Jayman Built. Welcome home. (id:50955)
Bode
Jayman Realty (Edm.) Inc
9034 100 St
Lac La Biche, Alberta
Civil Enforcement Sale being sold SIGHT UNSEEN, “as is/where is” Approximately 1000 square foot Bungalow with unfinished basement, and double detached garage on roughly 1.24 acres. The subject property is purported to need some interior renovations. Portage College is just down the street. All information and measurements have been obtained from the Tax Assessment, old MLS, a recent Appraisal and/or assumed, and could not be confirmed. The measurements represented do not imply they are in accordance with the Residential Measurement Standard in Alberta. There is NO ACCESS to the property, drive-by’s only and please respect the Owner's situation. (id:50955)
RE/MAX River City
#2 7800 94 St
Morinville, Alberta
Welcome to Dakova Gardens! This brand new 1270 sqft half duplex offers unparalleled luxury living in a contemporary design. From the moment you step into the grand front foyer, you'll be greeted with elegance and style. This home features a open concept layout that seamlessly connects the kitchen, dining area, and family room which is highlighted by vaulted ceilings. Two bedrooms, 2 bathrooms, main floor laundry, huge Country Kitchen Finishings include quartz countertops, mixture of engineered wood flooring & carpet, tile in the bathroom and laundry room, gas fireplace, triple pane windows, rough in vac, 9” basement ceilings, front landscaping, double attached garage, deck and so much more! Situated in the peaceful neighborhood of South Glens. Minutes from Costco, Sturgeon Hospital, and all amenities. Carefree living at it's finest! (id:50955)
RE/MAX Professionals
#1 7800 94 St
Morinville, Alberta
Welcome to Dakova Gardens! This brand new 1270 sqft half duplex offers unparalleled luxury living in a contemporary design. From the moment you step into the grand front foyer, you'll be greeted with elegance and style. This home features a open concept layout that seamlessly connects the kitchen, dining area, and family room which is highlighted by vaulted ceilings. Two bedrooms, 2 bathrooms, main floor laundry, huge Country Kitchen Finishings include quartz countertops, mixture of engineered wood and carpet, tile in the bathroom and laundry room, gas fireplace, triple pane windows, rough in vac, 9” basement ceilings, front landscaping, double attached garage, deck and so much more! Situated in the peaceful neighborhood of South Glens. Minutes from Costco, Sturgeon Hospital, and all amenities. Carefree living at it's finest! (id:50955)
RE/MAX Professionals
202 Sedum Wy
Sherwood Park, Alberta
Welcome to the Lauren 26 by Jayman BUILT, a showhome masterpiece available for leaseback. This two-story residence spans 2,536 sq ft, featuring three bedrooms and 2.5 baths. The inviting facade introduces a double front attached garage. Inside, a large kitchen with a center island is the heart of the home, ideal for both family meals and entertaining. The great room, with a gas fireplace, exudes warmth and comfort, complemented by a deck for outdoor relaxation. Upstairs, discover a versatile bonus room with vaulted ceilings, offering flexible space for work or play. The master bedroom is a spacious retreat, accompanied by a large ensuite featuring a free-standing soaker tub—a luxurious touch for daily indulgence. The Lauren 26 is a blend of style and functionality, where every detail has been carefully considered. With the added benefit of a showhome leaseback, this residence provides a sophisticated living experience. Photos are representative. (id:50955)
Bode
Jayman Realty (Edm.) Inc






