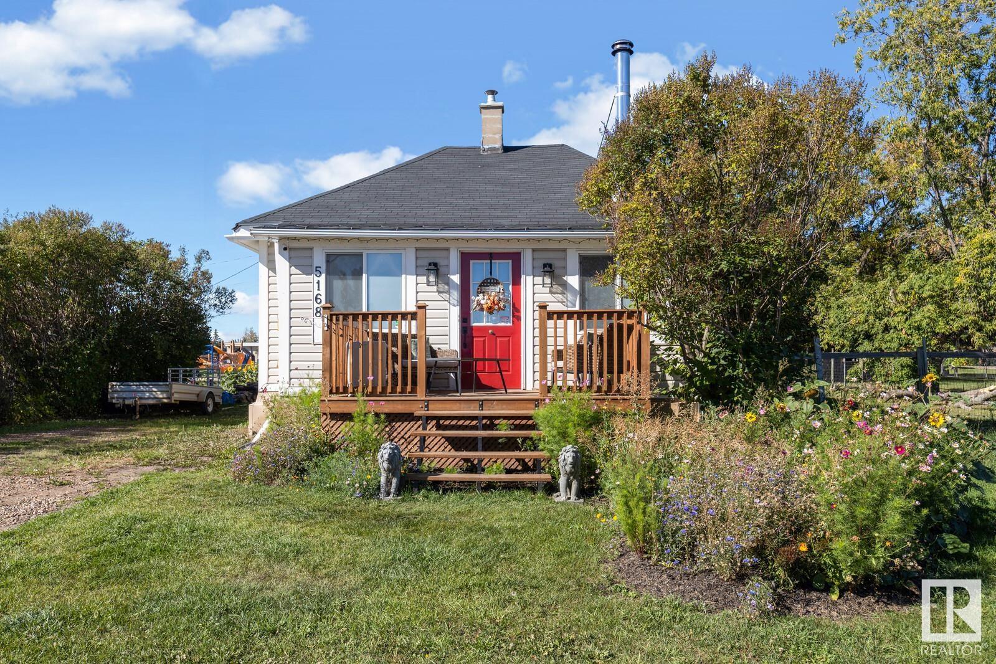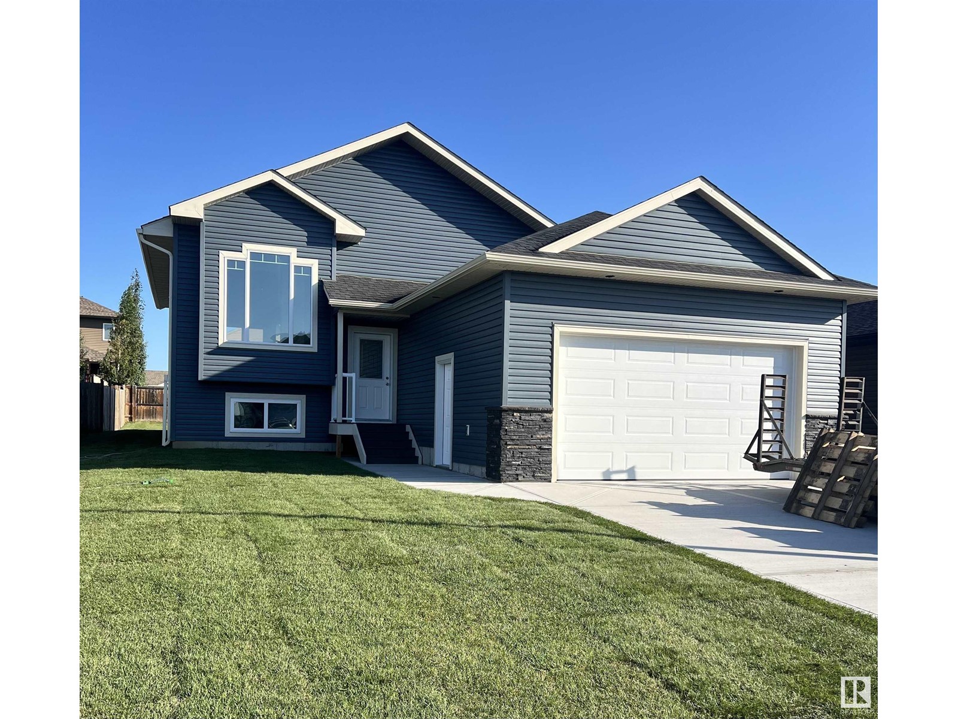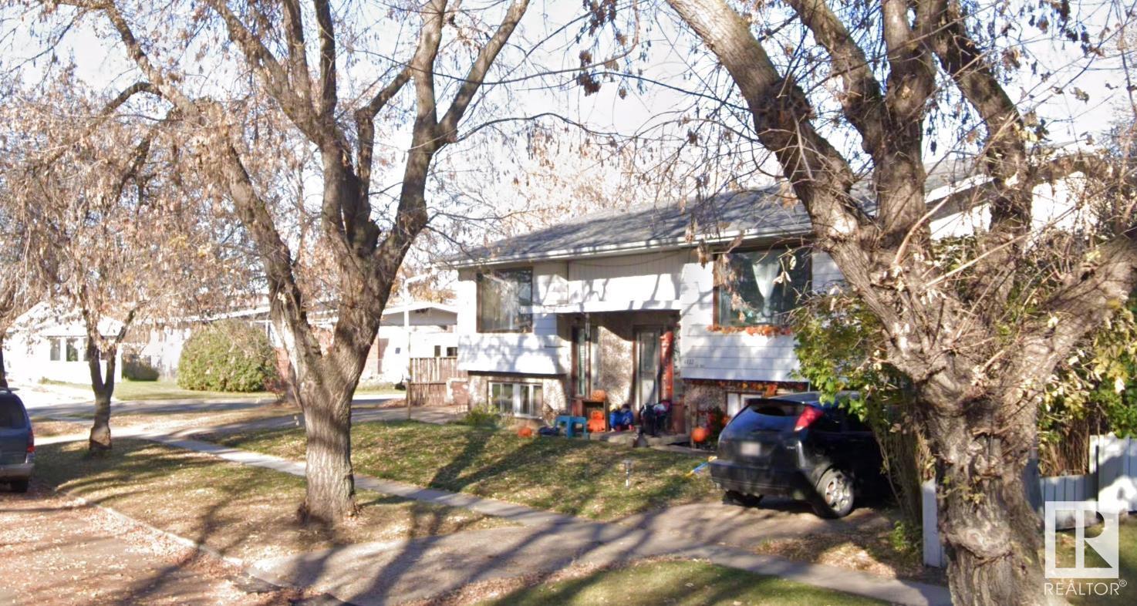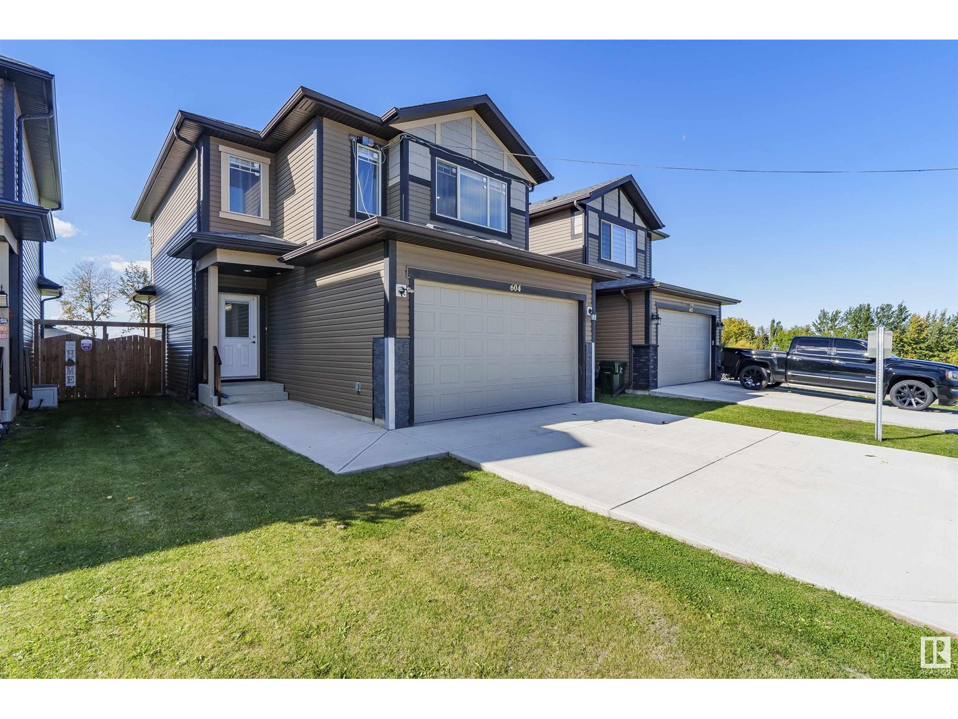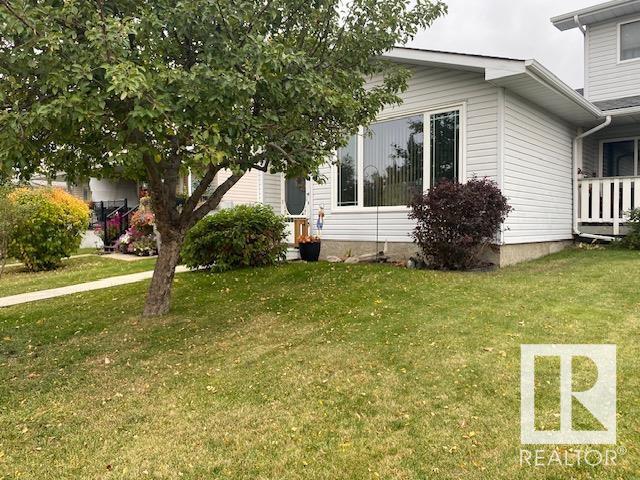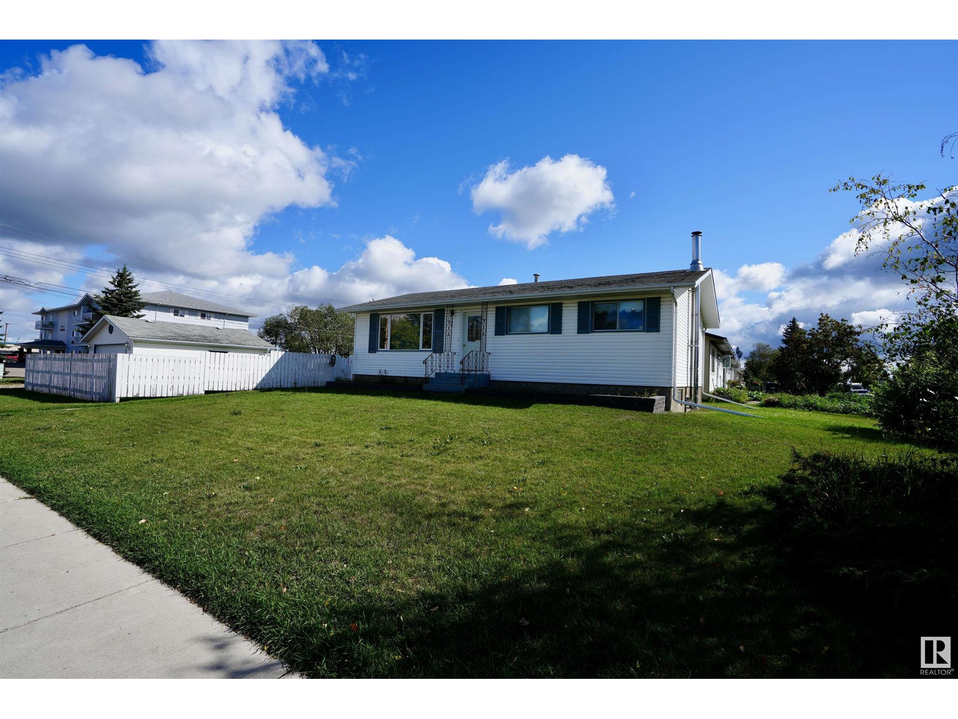22 Kiwyck Li
Spruce Grove, Alberta
BRAND NEW HOME Built by Award Winning Builder Montorio Homes, Backing Walking Trail, the Salerno is a Classic Beauty Mixed with many Modern Details Featuring 18' Feet Open to Below in the Great Room c/w Electric Fireplace. The Floorplan is Ideal for Families Looking for Functional Living Spaces this home offers Bedroom/Full Bathroom on Main Floor, Mudroom and Walk-In Pantry. The Designer Kitchen has Plenty of Counterspace for Entertaining and Meal Preparation, an Abundance of Natural Light. Upgrades Include 9' Ceilings, Luxury Vinyl Plank, Soft Close Cabinets, Quartz Countertops, Railing with Metal Spindles and SEPERATE ENTRANCE to Basement for Future Rental Income. Live Among Scenic Luxury in the growing Community of Fenwyck. Fenwyck is an Expansive Community Bordering an 80 acre Environmental Reserve. (id:50955)
Century 21 Leading
5168 50 St
Waskatenau, Alberta
Charm, Simplicity, Character....Welcome to 5168 50St located in the Village of Waskatenau. This Fully Finished Updated Bungalow is only 1hr North of Edmonton off Hwy 28. The charming front porch leads into the large & bright mudroom. The main floor features an open floor plan. Spacious living room with a wood burning freestanding stove, an impressive dining room & country kitchen with good counter space, lots of cabinets, SS appliances and views of the back yard. Modern 4pc bathroom with a soaker tub and back coat room with access to the yard. The basement has the primary bedroom with an adjacent den/sitting room, cozy family room, 2pc bathroom, laundry room & utility/storage space. Updates: Hot Water Tank 2019, Shingles 2020, Front Porch, Deck, Vinyl Windows, Electrical, LED lighting etc. Enjoy spending lots of time in the private partialy fenced yard. Raised garden beds, greenhouse, new deck, 10x14 storage shed, fruit trees. Also, there is lots of room to build a detached garage. Welcome Home (id:50955)
RE/MAX Real Estate
113 Edgefield Wy
St. Albert, Alberta
Welcome to the GENESIS II Detached Single family house built by the custom builder Happy Planet Homes located in the vibrant community of ERIN RIDGE NORTH. SITTING ON A 28 POCKET CORNER LOT, This custom-built 2 Storey home features PLATINUM FINISHES & 6 BEDROOMS and 4 FULL WASHROOMS. Upon entrance you will find a MAIN FLOOR BEDROOM,FULL BATH ON THE MAIN FLOOR , Huge OPEN TO BELOW living room, FIREPLACE FEATURE WALL and a DINING NOOK. Custom-designed Kitchen with SHAKER'S STYLE CABINETS AND BUILT-IN APPLIANCES. Upstairs you'll find a HUGE BONUS ROOM across the living room which opens up the entire space. The MASTER BEDROOM showcases a lavish ensuite comprising a stand-up shower with niche, soaker tub and a huge walk-in closet. Other 2 secondary bedrooms with a common bathroom and laundry room finishes the Upper Floor. LEGAL BASEMENT SUITE comes with beautiful kitchen, 2 bedrooms, separate laundry, full bath and a living room. **PLEASENOTE** Pictures from different layout, similar spec. (id:50955)
RE/MAX Excellence
34 Arcand Dr
St. Albert, Alberta
Welcome to this charming home located on a quiet street in Arlington Meadows area of Akinsdale. This house offers a great family home with 4 bedrooms, 3 full baths, a large living room w/vaulted ceiling, a spacious kitchen w/plenty of cupboards, granite countertops, a natural gas stove & a large pantry. Hardwood throughout main & most part of upper floor. On the second floor you will find a large primary bedroom, walk-in closet, a 4 piece ensuite & a custom organized closet. This floor is completed w/ 2 more bedrooms & a 4 piece bathroom. The 3rd level has a large family room with new carpet, woodburning fireplace, 4th bedroom with new carpet, full bathroom, laundry room with storage, counterspace & sink. The 4th level is completely developed w/a wet bar, a rec room, a utility room & a large storage room. Central Vac w/all attachments, AC, reverse osmosis water system, garage heater & the list goes on and on. The wide driveway & RV parking is ideal for any family. Close & easy access to all amenities! (id:50955)
Now Real Estate Group
31 Caledon Cr
Spruce Grove, Alberta
Stunning 1528 sq ft 2 storey townhome with a double attached garage located in the highly sought after community of Westhaven. This 3 bedroom 2.5 bath home features luxury vinyl plank spanning the entire main floor along with a open concept. Chefs kitchen features upgraded cabinetry complimented by quartz countertops, tiled backsplash, designer pendant lighting, and a full set of stainless steel appliances. Living room features a electric fireplace. Upper floor features a spacious bonus room, 3 bedrooms, 2 bathrooms and the laundry room. The spacious master features a spa like 4 piece ensuite bath with his and her sinks along with a tiled shower. Other features include: Double attached garage, 9 ft ceilings, walk through pantry, separate entrance for future basement suite, designer plumbing, spacious yard, and so much more. Located close to Westhaven schools, and all the amenities including shopping, transportation, and dining. (id:50955)
Royal LePage Arteam Realty
530 Bluff Ln
Leduc, Alberta
Introducing the Paragon by Look Master Builder, a stunning 4-bedroom, 3.5-bathroom two-story home with a double front attached oversized garage. Designed for both style and function, this home features a main floor bedroom with a full ensuite, soaring 9' ceilings on both the main floor and foundation, and elegant poplar railing with metal spindles. The upper floor boasts a luxurious ensuite with double sinks and a freestanding soaker tub. The gourmet kitchen is equipped with soft-close cabinets, stone countertops, an upgraded tile backsplash, and pots & pans drawers. Additional highlights include triple pane windows, a smart garage opener, an electric fireplace with a mantle, window coverings, and an appliance allowance, making the Paragon an ideal blend of comfort and sophistication. Photos are representative. (id:50955)
Bode
54 Prescott Bv
Spruce Grove, Alberta
Gorgeous home IS OVER THE TOP With SOARING CEILINGS,5 Bedrooms,3 Full Bath ..... WELCOME HOME! you'll be immediately impressed by the grand exterior, and HUGE DRIVEWAY/ 3 GARAGE. Foyer is perfect with big closet, tucked beside is the Bedroom (den/office) and the HEART OF THE HOME IS in GREAT ROOM WRAPPED IN NATURAL LIGHT, ALMOST 18 FEET CEILINGS modern linear fireplace. Kitchen has upgraded Cabinets, separate micro/ and oven Space. Yes this back entrance/ pantry ALWAYS LOOKS THIS CLEAN. Upper floor features 4 big bedrooms, a SMART design on the bathroom, and the perfect bonus room and another full washroom Basement is unfinished for your final touch.. OH LETS NOT FORGET ABOUT THE ATTACHED TRIPLE CAR GARAGE, With RV BAY, Fully Fenced and comes with Concrete Patio,8 Ft Doors on Main Floor,Speakers Installed,Camera Rough in done (id:50955)
RE/MAX River City
3707 53 St
Wetaskiwin, Alberta
Great 1st home or investment opportunity. There's a lot to love here with 3 bedrooms, recent renovations, and a large yard. Property is ready for it's next family to make great memories. (id:50955)
Homes & Gardens Real Estate Limited
3705 53 St
Wetaskiwin, Alberta
Great rental property or starter home. Currently rented with tenant who would like to stay. 3 bedroom floorplan with great natural light and a large backyard and plenty of parking options. Spacious primary bedroom with 2 pc ensuite and walk through closet. (id:50955)
Homes & Gardens Real Estate Limited
4926 57 Av
Cold Lake, Alberta
Gorgeous New Home Construction in The Meadows. Fabulous quality, with vinyl plank flooring throughout, in floor heat, A/C, 5 bedroom, 3 bath. Primary bedroom has walk in closet and ensuite (with a 5 ft shower). Covered back deck off the kitchen with natural gas for the bbq. Kitchen and bathrooms have quartz counters. Downstairs has a great family room space with a rough in for a wet bar, 2 large bedrooms, bath and a large mechanical laundry storage room. Property is sodded and fenced. (id:50955)
Royal LePage Northern Lights Realty
4832-4836 47 Av
Redwater, Alberta
Amazing opportunity to own this SxS duplex for under $280K. POTENTIAL to turn into 4 one bedroom units with separate entrances. Property needs some TLC but has huge potential in a town with little to no vacancy's. (id:50955)
RE/MAX River City
27 Cannes Cv
St. Albert, Alberta
Welcome to the Remi by Bedrock Homes, a beautiful 3-bedroom, 2.5-bathroom two-story home with a double attached garage. The exterior features black wrap windows and a rustic brick garage and entrance. Inside, a versatile main floor flex room with barn doors offers space for an office, playroom, or cozy retreat. The open staircase with full spindle railing and coffered ceilings adds elegance, while upgraded quartz countertops enhance the kitchen. Relax in the great room with an electric fire and ice linear fireplace, featuring timer and color control. Upstairs, a large laundry room with shelves and quartz countertop adds convenience. The luxurious 4-piece ensuite includes a fully tiled shower and soaker tub, while the main bathroom features a fully tiled bathtub. Modern chandeliers in the foyer, dining area, and staircase add sophistication, complemented by smart home technology. Photos are representative. Book a showing today to see this stunning home in person! (id:50955)
Bode
624 Sommerville Ga
Stony Plain, Alberta
WELCOME to this beautiful Home with double attached garage in the sought after community of Stony plain. This home is perfect for first time buyer or an investor, upon entry you will be welcomed by a spacious shoe closet, open concept kitchen, living area, dining nook and main floor laundry. Upstairs is owner's suite with 4 pc ensuite, 2 additional good size bedrooms and bonus room. You will find all the amenities close by within 5-10 minutes of drive. (id:50955)
Exp Realty
629 Sommerville Ga
Stony Plain, Alberta
WELCOME to this beautiful Home with double attached garage in the sought after community of Stony plain. This home is perfect for first time buyer or an investor, upon entry you will be welcomed by a spacious shoe closet, open concept kitchen, living area, dining nook and main floor laundry. Upstairs is owner's suite with 4 pc ensuite, 2 additional good size bedrooms and bonus room. You will find all the amenities close by within 5-10 minutes of drive. (id:50955)
Exp Realty
324, 5300 48 Street
Red Deer, Alberta
Welcome to the Sierra of Heritage! This amazing 55+ building adjacent to the new Capstone District within waking distance to the Red Deer River. This condo is in fantastic condition with a large primary bedroom with a 4pc ensuite and a big corner den which could also be used as a bedroom. The Kitchen features upgraded appliances and a nice open floor plan. This Condo is close to restaurants, movie theatre , coffee shops, Brew Pubs . Enjoy the amenities that come with owning in this building including - games room, community centre with a full kitchen, library, workshop, fitness centre, crafts room and a pool with a hot tub. This unit comes with 1 Titled Parking stall in the building . (id:50955)
RE/MAX Real Estate Central Alberta
218 20 St
Cold Lake, Alberta
This 4 bedroom/3 bath home in Nelson Heights with double detached heated garage(23X17.5) & A/C is a prime location and has just had a complete overall inside! All NEW flooring, NEW paint, NEW trim & NEW carpet with vinyl windows. A 5 minute walk to the beaches of Cold Lake, schools and parks. Open concept layout with large living room/dining and 2 separate family room spaces. Spacious front entrance with coat closet. Crisp white cabinetry in the kitchen w/modern grey counters, appliances included,pantry & direct back yard access.3 bedrooms on the upper floor w/ the primary housing a 3 piece ensuite bathroom.The lower level has a cozy family room area with big windows for lots of natural light, 1 additional bedroom and laundry/utility room.4th level is completely finished and would work wonderfully for a recreation room or den usage area. 2 piece bathroom and plenty of storage.Fenced back yard with shed and back alley access! (id:50955)
Royal LePage Northern Lights Realty
231 Village Ci
Sherwood Park, Alberta
ONE OF A KIND! Don't miss out on this amazing opportunity whether you are a family; investor or 1st-time home buyer. 1,905 SqFt Bungalow with a SEPARATE ENTRANCE from outside into this Fully Finished Basement with an IN-LAW Suite & SECOND Laundry in home (having potential for a Legal Suite). 5 Bedrooms/3 Full Bathrooms & Heated, Oversized Double Attached Garage. The Main floor has spacious Living & Family Rooms situated on either side of a functional Kitchen boasting plenty of cabinets & counterspace. The 2 Bedrms Up incl a Primary Bedrm has a W/I Closet & Full Ensuite. A Spa-like Room takes you out to the deck & backyard. The Mudroom/Laundry & 4-Pc Bathroom complete this floor. The Basement has 3 Bedrms; a huge Family Rm & large, Full Kitchen offering a Dining Area. The 4-Pc Bathrm has just been remodeled. In-Floor Heat throughout the home. Conveniently located just steps to shopping, public transportation/station; restaurants; parks & close to schools. There is so much to offer with this home (id:50955)
RE/MAX Elite
418 Hwy 13 W
Alder Flats, Alberta
Situated on almost one full acre this property has lots to offer. The 1950's home has fresh paint and measures 1422.89sq/ft. The main floor has a kitchen that is open to the living room with lots of windows allowing in natural light and kept cozy by a wood fire place. Two bedrooms, a four piece bathroom, family room, mudroom entrance, and laundry room make up the remainder of the main floor before heading down to the unfinished basement. Decks located off the front and back of the home are perfect for your morning coffee or unwinding after a long day. Next is the 36'x26' workshop that has power along with heat. 3 sheds are also on the property with the largest two having power. The yard is fully landscaped with lots of mature trees and apple trees. All located right off pavement and just down the road from the school. (id:50955)
RE/MAX Real Estate
5014 52 Av
Calmar, Alberta
Don't miss out on this amazing opportunity to own this very well maintained home. With just over 2000 sq ft of finished living space including the finished basement. This home offers many upgrades including: Shingles in 2013, Hot Water Heater in 2014, Window coverings in 2022, Furnace 2016, Kitchen window 2022, Large Living Room window 2023 (with 25 yr warranty), and even a new walkway was poured in 2020. There is a single car insulated/finished garage with electric over head door opener. The shared duplex wall is quite small (see last pic of RPR) and this home is very private with mature trees and fenced side yards. There is a small deck between the garage and the house and perennials planted in flower bed alongside the walkway. A healthy apple tree provides the owner and many of the neighbors with buckets of apples each year. There are 3 bdrms and 4 pc bathroom upstairs and 2 pc bathroom downstairs with flex rooms and huge utility room down. Pride of ownership is evident everywhere you look. (id:50955)
RE/MAX Real Estate
44 Amesbury Wd
Sherwood Park, Alberta
Sitting on a corner lot across from GREEN SPACE & WALKING TRAILS, this well-appointed 2,328 SqFt 2-Storey has 5 Bedrooms & 3.5 bath. Nestled in the quiet neighbourhood of Salisbury Village, this family home is in great condition. Many Recent UPGRADES incl: Fully Finished Basement ('22); A/C; overhead storage racks in the Oversized Double Garage ('21) & custom shelving in the pantry & Primary Bedrm closet ('23). The main floor features a Den; Hardwood & a massive Mudrm adjoining a walk-through pantry to the large Kitchen featuring Quartz countertops w. island seating for 4. Enjoy nature views out all of the many large windows & abundant natural light year round. The 18' Fireplace feature wall is the focal point of the spacious Living Rm- visible from the open-to-below Bonus Rm. Upstairs is a large Primary Bedrm w. a lovely ensuite (Soaker tub; large tiled shower) & W/I Closet. A Laundry Rm has Counter/Cabinets. Other 2 Bedrms have W/I Closets. Bsmt has a Family Rm w. F/P; 2 Bedrms; Heated Floor in Bathrm (id:50955)
RE/MAX Elite
#206 141 Festival Wy
Sherwood Park, Alberta
Welcome to Park Vista! This beautiful condo features 1 bedroom, large den, 1 full bathroom & a half bath, sitting at just under 1000 sqft. Upon entrance to the unit there is a large entry closet on the right and a half bath following into your laundry room with lots of storage space on the left. Further up the hallway on the right is the large den with glass door, perfect for an office. At the the end of the hallway if your main living space featuring a large kitchen with granite counters, eat at bar, full size appliances, and lots of cabinet storage. Across from the kitchen is another large storage closet/pantry closet, beyond the kitchen is your living room making the main space fully open concept and perfect for entertaining! You also have a large WEST facing balcony! Off the main living space is your oversized bedroom with a west facing window, 2 large closets, and a 4 pc ensuite! Also with the unit is 1 TITLED UG parking stall, assigned storage cage, carwash, guest suite & workout room in building! (id:50955)
Maxwell Devonshire Realty
4801 42 St
St. Paul Town, Alberta
Discover the potential of this affordable home, ready for your personal touch. Nestled in a family-friendly area, this property is conveniently located within walking distance to schools, shopping, and restaurants. The living room has received some updates, creating a welcoming atmosphere. The eat-in kitchen awaits your creativity. With three bedrooms upstairs and one downstairs, there's ample space for everyone. The lower level also features a large family room, perfect for family fun. Outside, enjoy the peace of mind of a fenced yard and a cozy deck, ideal for outdoor living. A double detached garage adds to the convenience. This home is a fantastic opportunity as a starter home or investment property. Make it yours today and let your ideas flow! (id:50955)
Century 21 Poirier Real Estate
5217 49 Av
Elk Point, Alberta
AFFORDABLE FAMILY HOME - UPGRADED and SPACIOUS! This property boasts a huge 81'x150' fenced lot (1 1/2 lots) with a 1170 sq.ft. upgraded home including a beautifully finished basement with vinyl plank flooring. The main level features a spacious open design for the kitchen/dining/living area, 3 bedrooms, upgraded bathroom, cherry hardwood flooring, kitchen island, built-in dishwasher, glass tile backsplash and main floor laundry. The basement is bright and cheery and includes modern kitchen, dining area, living room and 2 bedrooms. Perfect for a family member. Also included is a detached double garage with back alley access, covered carport, front parking with RV space, patio and mature landscaping. The 1 1/2 lots feature plenty of room for kids and pets to play in the private fenced yard. This is a rare find with many practical options! Quick possession for buyers that are willing to retain the renters. (id:50955)
Lakeland Realty
#1412 260 Bellerose Dr
St. Albert, Alberta
Absolutely stunning s/w facing penthouse with beautiful sunset views of the Sturgeon River Valley. Spacious (2,033 sf) open concept with 2 primary bedrooms, media room & spacious den. Still time to select your finishing package for a fall/2025 possession date. Solid concrete & steel construction offers enhanced safety & privacy. Premium features incl; 12 ft ceilings, oversized windows, topline appliance pkg, quartz countertops, linear fireplace, plank & porcelain tile flooring and much more!! Also includes a private underground double garage. Extend your living space with a 243 sf balcony with water and gas hookups. Convenient amenities include; spacious event centre, fitness facility, guest suite, car wash, residents lounge, rooftop patio etc. Enjoy the amazing new lifestyle close to boutique shopping, unique restaurants & professional services with direct access to the tranquil Red Willow Trail System. (id:50955)
Maxwell Devonshire Realty


