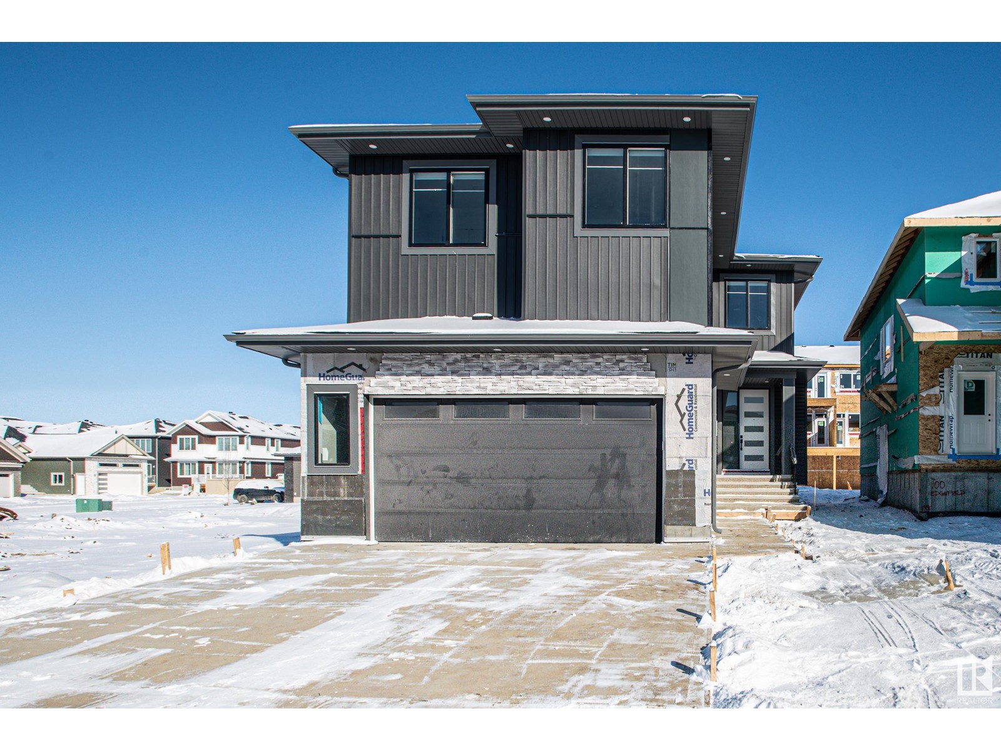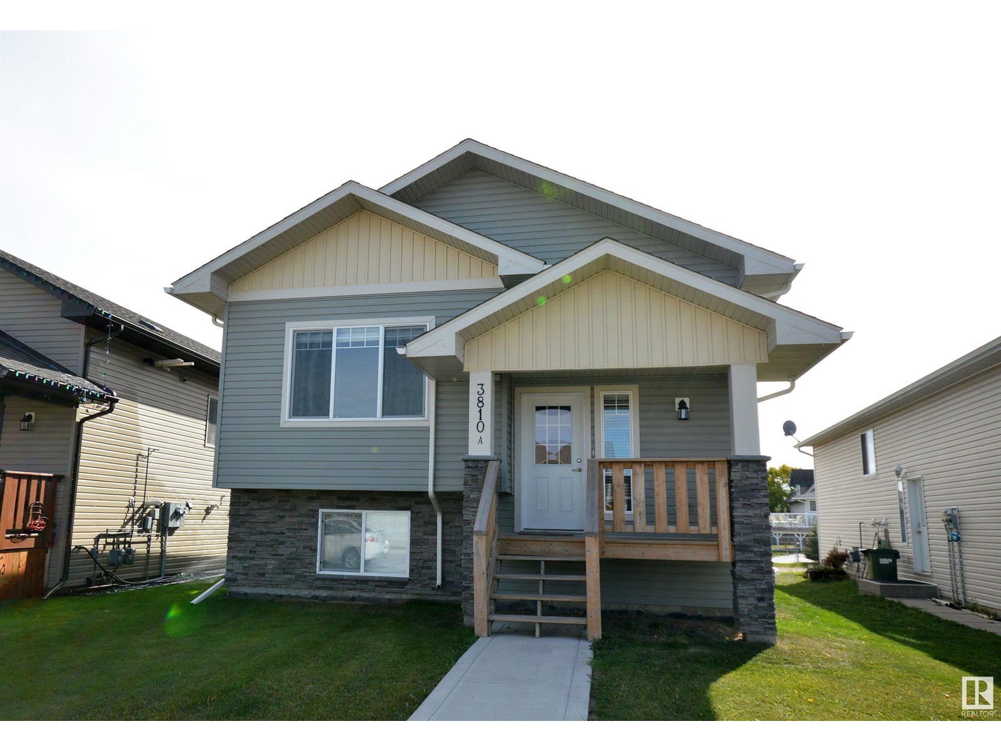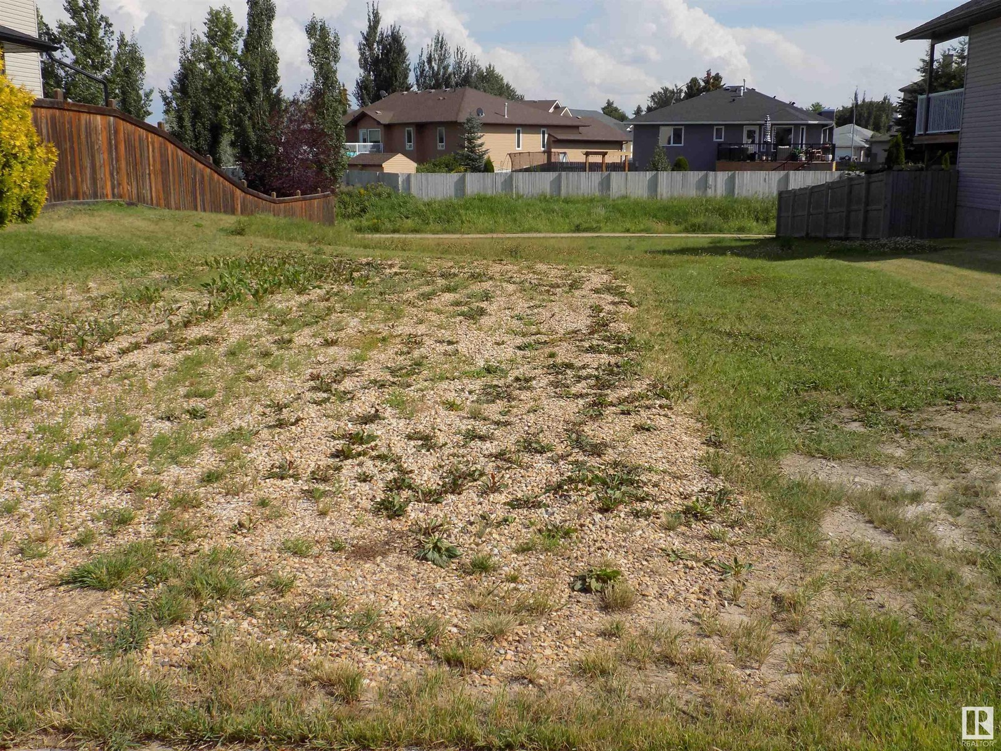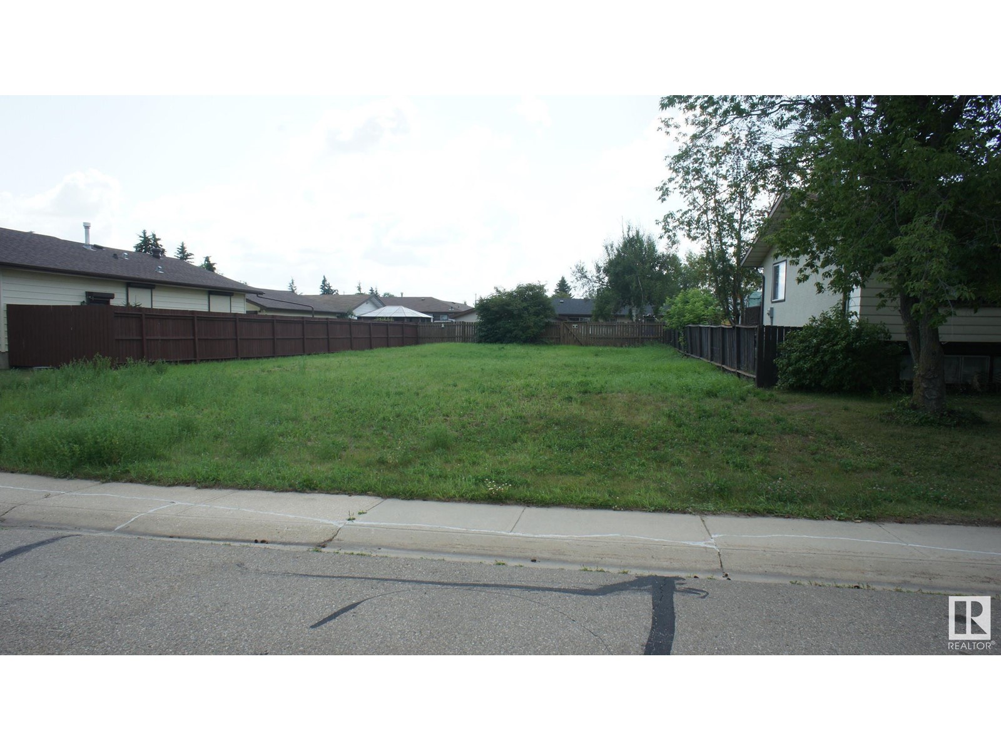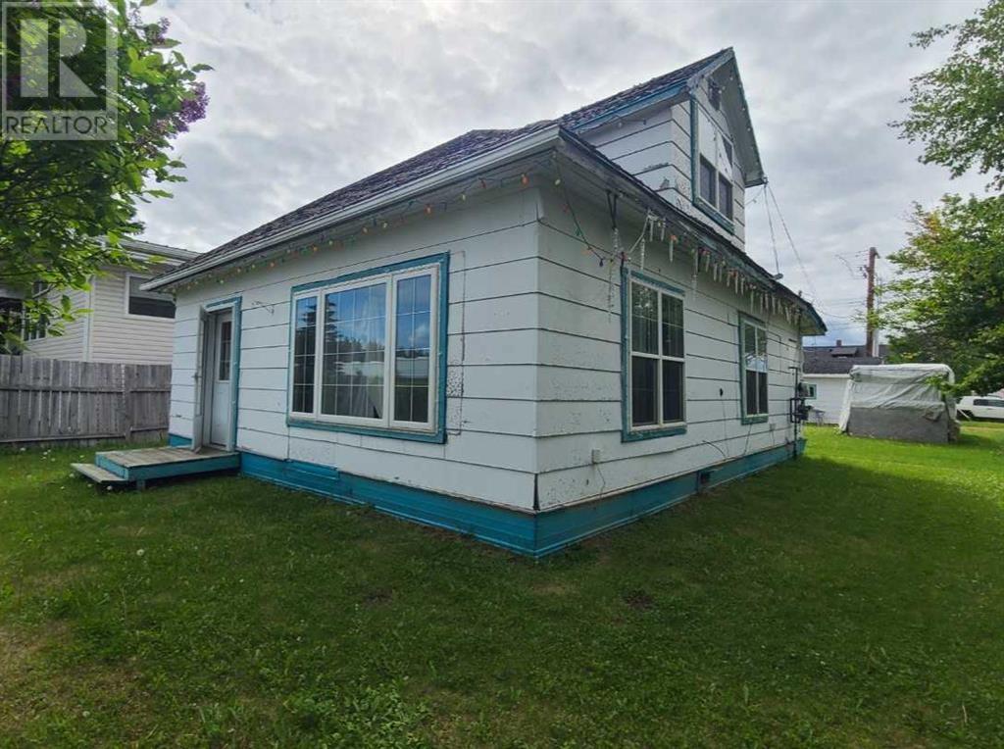5120 55 Av
Tofield, Alberta
Substantially Upgraded! Cozy & Quaint! 2 bedroom, 1 bathroom bungalow on a 50' x 140' lot! Main floor features: open living & dining area, 2 spacious bedrooms, 4pc bathroom, kitchen with breakfast nook, and laundry with rear access to your wrap around deck. Backyard is landscaped with mature trees, large lawn area, storage shed, and wood shed. Great potential for the first time buyer or investor! A must see !!! (id:50955)
Maxwell Devonshire Realty
422 Lakewood Wy
Cold Lake, Alberta
Lakewood Estates has this impressive new home in the works.. 5 bedrooms/3 bathrooms with attached heated oversized double garage. Situated on a cul-de-sac with a quick 10 min walk to the waters of Cold Lake. Spacious front entrance with vinyl plank flooring throughout. Bordeleau kitchen cabinets, stone counters, middle island, soft close drawers, gas stove hook up and stainless steel appliances included. MAIN FLOOR laundry, 2 bedrooms and a 4 piece bathroom(stone counters) complete the main area. The primary bedroom sits above the garage and is separated from the main level. The ensuite boasts heated floors, his and her sinks, tiled shower and an inviting soaker tub. Basement is fully finished with heated floors, 2 bedrooms, HUGE family room and a 4pc bathroom. Fully fenced yard with sod front and back. Exterior has vinyl siding and stone accents. 10 year Progressive New Home warranty. Photos are an example only. (id:50955)
Royal LePage Northern Lights Realty
424 Lakewood Wy
Cold Lake, Alberta
NEW home with 5 bedrooms and 3 bathrooms in the prime location of Lakewood Estates! Completely finished from top to bottom, heated triple garage(29X24), sod front and back and pressure treated fence to top it all off. Situated on a cul-de-sac with a quick 10 min walk to the waters of Cold Lake. Spacious front entrance with vinyl plank flooring throughout. Bordeleau kitchen cabinets, stone counters, middle island, large corner pantry, soft close drawers, gas stove hook up and stainless steel appliances included. 2 bedrooms and a 4 piece bathroom complete the main area. The primary bedroom sits above the garage and is separated from the main level. The ensuite boasts heated floors, his and her sinks, tiled shower and an inviting soaker tub. Basement is fully finished with heated floors, 2 bedrooms, HUGE family room and a 4pc bathroom. 10 year Progressive New Home warranty.Photos are an example only. (id:50955)
Royal LePage Northern Lights Realty
5305 53 St
Clyde, Alberta
VACANT SERVICED RESIDENTIAL MANUFACTURED HOME LOT. This 56'x108' lot had a mobile home on it for several years that has been moved off. Services in place and marked for mobile as well as a potential garage. Rear alley access. Landscaped with north tree line and grass. This lot is prepped and ready for you to set up your mobile home. The Village of Clyde has a modern K-9 school, post office, playgrounds, skate park, & sports grounds, etc. and is a good commuting distance to Westlock, Morinville & St Albert. (id:50955)
Royal LePage Town & Country Realty
103 Dansereau Wy
Beaumont, Alberta
Discover the Kelowna by Milestone Builder Group, available now with an incredible showhome leaseback opportunity! This stunning 3 bed, 3.5 bath two-story home with a double attached garage offers contemporary living at its finest. The open-concept layout features a spacious kitchen with a central island, seamlessly flowing into the bright dining and living areas. Relax in the open-to-below great room with a cozy gas fireplace or step out onto the back deck for outdoor enjoyment. The elegant staircase leads to an upper floor bonus room with a tray ceiling, as well as a convenient laundry room. Retreat to the primary bedroom, complete with a tray ceiling and a luxurious 5-piece ensuite, including dual sinks and a soothing soaker tub. Perfect for families and entertainers alike, the Kelowna is the ideal blend of comfort and style. Photos are representative (id:50955)
Bode
5213 47 St
Calmar, Alberta
Home located on a corner lot near the town city centre with gas station and convenience store nearby. This 1220.40 sqft property has 2 bedrooms and 1bathroom on the main level with a large yard. (id:50955)
Exp Realty
1933 63 Av
Nisku, Alberta
Discover the Hylton by Milestone Builder Group, a stunning two-story showhome offering an exceptional leaseback opportunity. This 3-bedroom, 3.5-bathroom home features a spacious open-concept layout, perfect for modern living. The gourmet kitchen boasts a large island, seamlessly connecting to the inviting living area and leading to a serene back deck. The open-to-below staircase adds a touch of elegance, guiding you to the upper floor where a generous bonus room and convenient laundry await. The primary bedroom is a luxurious retreat with a 5-piece ensuite, including dual sinks and a relaxing soaker tub. Completing this home is a double attached garage and a one-bedroom legal basement suite, providing endless potential or extended family living. Photos are representative. (id:50955)
Bode
64 Fenwyck Bv
Spruce Grove, Alberta
Welcome to the Andor by Milestone Builder Group! This stunning showhome leaseback opportunity features 3 bedrooms, 2.5 baths, and a double attached garage. The open concept main floor includes a modern kitchen with a large island, perfect for entertaining, and a great room complete with an electric fireplace for cozy evenings. A back deck offers outdoor living space, while the open-to-above staircase leads to the upper floor, where you'll find a spacious bonus room and convenient upper floor laundry. The primary bedroom is a true retreat with a tray ceiling and a luxurious 5-piece ensuite, complete with dual sinks, a soaker tub, and a walk-in shower. Photos are representative. (id:50955)
Bode
4910 50 St
Peers, Alberta
Charming, Affordable, Classy, NEWER BUNGALOW All On One Level Located off Pavement in the Quiet Hamlet of Peers, Which is Located 20 Minutes North East of Edson. This Homes Features: 3 Bedrooms, 2 Bathrooms, Open Concept, Lg Bright Kitchen W/Plenty of Cabinets That go Right to the Top of the Ceiling, Beautiful Countertops, Huge Island, Gigantic Pantry, Lg Dining Area, Living Room W/a Beautiful Gas Fireplace & a Lg Picture Window, Many Lg Windows for Natural Lighting, Lg Master W/Walk in Closet & an 4 Piece Ensuite, 2 More Bedrooms & a Full 4 Piece Main Bathroom, Laundry Room W/Outdoor Side Door, Lg Sink & Room for a Freezer. New Blue Stone Front Driveway, Covered Deck, Storage Shed & Back Alley Access on a Quiet Street with a Treed Lot Across the Street. On Municipal Water & Sewer With Its Own Water Well Used to Water Plants. Enjoy the Convenience of Being in Town, Close to the Grocery Store, Gas Station, Restaurant, & Other Important Amenities; & the Enjoyment of Living in a Family Friendly Hamlet. (id:50955)
RE/MAX Excellence
5015 47 Av
Millet, Alberta
Opportunity in the Community of Millet! Nice location to build your new home. The lot is 53' x 130' (640 m2) and has back lane access. Walking distance to shopping and schools. The property is Zoned R2 which also allows for building a duplex or semi-attached duplex with separate titles as well as other discretionary uses. (id:50955)
Maxwell Heritage Realty
98 Edgefield Way
St. Albert, Alberta
Here's your chance to own your dream home! This is a very thoughtfully designed home, as evidenced by the smartly designed Jack-and-Jill 5pc bathroom, 2nd ensuite in the 4th bedroom, and 5pc ensuite in the primary suite, the 2nd pantry space, and the large open spaces. This home was specifically designed to take advantage of natural light while providing a comfortable and welcoming family space. The finishings are all modern and top quality, and the tall ceilings and cathedral space will always make you feel comfortable. The builder thought ahead by putting a side entrance into the staircase to the basement; you could have a rental suite to offset your mortgage cost or space for extended family or adult children who live with you. The 2 car garage is also oversized at 25' deep and will fit most 1/2 ton trucks. The home is still under construction, so there is some customizing and finishing choices available. (id:50955)
Homes & Gardens Real Estate Limited
3810 47 Av
Bonnyville Town, Alberta
Calling all investors! Built in 2014, this up and down duplex is up for grabs . Upper unit offers a nice spacious main living space with modern style kitchen, access to the back covered deck, large dining area and bright, cozy livingroom. 2 bedrooms and full bath including a master with double closet. Lower level suite has an open concept design with dark rich cabinetry, 2 good sized bedrooms, 4 piece bath and separate mechanical. Enjoy in suite laundry and all appliances included. Newer flooring in upper suite in kitchen and dining areas. Purchase as a rental property or live in one unit and rent out the other for a mortgage helper. Nicely landscaped yard includes extra graveled parking off back alley and under deck storage. Great location close to park and shopping. Rental Revenue Ready!! (id:50955)
RE/MAX Bonnyville Realty
4747 47 Street
Clyde, Alberta
Lot located in the quiet village of Clyde measuring approximately 50 feet wide by 136 feet deep. The Village has a newer K-9 school and is a great community in which to raise a family. Neighborhood playground is 1 block away, Westlock is less than a 10 mins drive where an abundance of amenities can be found or a short 35 minute commute to St Albert for all your shopping needs. Landscaped and level grassed site. Paved street and graveled back alley access along with services at the lot line ready for your home. (id:50955)
Exp Realty
47 Street & 62 Avenue
Tofield, Alberta
20.88 acres within town limits of Tofield! Currently zoned Urban Reserve with the future land use of residential. Commuting distances from Tofield: Sherwood Park (50 km), Edmonton (67 km), YEG Airport (75 km). Fort Saskatchewan (74 km) and Camrose (50 km). Some of the community amenities: Schools (K-12), Hospital, Grocery Store, Restaraunts, Senior Lodges/ Sunshine Villas/ Golden Club, FCSS, Churches, Daycare/ Preschool/ Day Homes, Lions Club/ Legion/ Ag. Society, Curling Rink and Arena. Opportunity knocks! (id:50955)
Maxwell Devonshire Realty
125 Cypress Drive
Wetaskiwin, Alberta
Wow..! A rare find... 'WALKOUT' Lot in the quiet neighbourhood of Creeks Crossing... a generous 'pocket size' allows for building the 'Dream Home' you have been thinking about! The lot size is 54' x 114' and serviced... ready to go! The property backs on to the paved multi use pathway and green space... its like a small bit of nature right out the back door! The Creeks Crossing neighbourhood is great for families as it is just a short walk to schools and the full recreation ammenities and parks. Wetaskiwin is a great community with ample green spaces, parks, ammenities which includes the Health Centre and schools... and most importantly great people and community. This is a fantastic opportunity to have your DREAM HOME with a WALKOUT basement... and at a very attractive price. Don't wait... act on this opportunity today! WELCOME to Wetaskiwin the gateway to opportunity. (id:50955)
RE/MAX Real Estate
27a Belmont Dr
St. Albert, Alberta
Build your dream home on this large private corner lot in the heart of St. Albert. Fully serviced WALKOUT lot - ready to start building on right now! Have you wanted to live in a mature neighborhood but didn't want to live in an older house? This is your once-in-a-lifetime chance to custom build the perfect home for your family. Steps to the Sturgeon River Valley and a quick walk to the downtown shops and St. Albert Farmer's Market mean that you will have quick access to all the best parts of town without all the driving. Unlike brand new neighborhoods on the edge of the city, these lots provide a fantastic mix of gorgeous, wide tree-lined streets and character homes plus modern new luxury infill homes. With over 6300sqft lot of land (43' x 150') and rear lane access, you have plenty of room to build an incredible house with a walkout basement plus a HUGE detached 37' x 23'6' garage. R1 Zoning allows you to have a secondary suite such as a garage or a basement suite, giving you endless possibilities. (id:50955)
RE/MAX Professionals
4605 54 Av
Bruderheim, Alberta
Large residential lot located in Brookside. 60' frontage, 109.6' deep. (id:50955)
RE/MAX River City
4839 10 Avenue
Edson, Alberta
Welcome to this 2-bedroom, 2-bathroom fixer-upper! Centrally located, this home offers A blend of convenience and potential. The detached single garage provides ample storage space, while the private backyard is an ideal retreat for relaxation or entertaining. You'll love the proximity to the nearby leisure center, schools, and shopping, making this an ideal choice for families and individuals alike. Bring your vision and creativity to transform this gem into your dream home! (id:50955)
Century 21 Twin Realty
76 Key Cove Sw
Airdrie, Alberta
Welcome to the stunning Priya by Bedrock Homes, a 4-bedroom, 3-bathroom walkout home that blends style and functionality. The spacious open-to-below design creates a grand ambiance, while the main floor bedroom with a 3-piece bath adds convenience for guests or family members. The primary bedroom offers luxury with a huge walk-in closet featuring upgraded shelving and a 5-piece ensuite complete with dual sinks, a walk-in shower, and a freestanding tub. The second floor includes a walkthrough laundry with linen shelves for added ease. The mudroom boasts an organizer bench with shelf and hooks, perfect for staying organized. Throughout the home, enjoy quartz countertops, soft-close cabinetry, and sleek 41” upper cabinets in the kitchen. A 50" linear LED electric fireplace enhances the cozy atmosphere, while modern smart home technology provides cutting-edge convenience. (id:50955)
Bode Platform Inc.
1209 Coopers Drive Sw
Airdrie, Alberta
*** Make this the Best Christmas Gift Ever!*** Welcome to this BRAND NEW and GORGEOUS Custom Built Luxury Home proudly constructed by Harder Homes in the Amazing Community of Coopers Crossing in Airdrie. This Home features 2560 sqft, 4 BEDROOMS UP, a TRIPLE CAR GARAGE, is located ACROSS FROM GREENSPACE and a Park, and is Ready for a Quick Possession. When you arrive you are greeted by an Oversized Foyer and you will immediately notice the Luxury Vinyl Plank Flooring, Impressive Over Height Doors, and 9' Ceilings that sprawl into the Open Concept Main Floor. The Living Room has Great Windows, a Gas Fireplace and opens to the Spectacular Kitchen. The Dream Kitchen Features Quartz Countertops, Gas Range with Chimney Hoodfan, a Fantastic Refrigerator with Full Sized Freezer, an Abundance of Cabinetry for lots of storage, Pot and Pan Drawers, a Huge Island, plus a Butlers Pantry with extra Storage and Built in Desk. The Dining area hosts an Oversized Table and opens to the Large South facing Deck that includes a Gas Line for BBQ. The Main level also has a great Office with a View of the Greenspace that is located off the side of the Foyer for extra Privacy. The Upper Level Features a Large Bonus Room and 4 Bedrooms. The Primary Bedroom has a Large Walk-in Closet and a Beautiful 5 pc Ensuite with Dual Vanity Sinks, Shower Stall and Soaker Tub. 3 Large Bedrooms with Walk-in Closets, 5 pc Bathroom with Dual Vanity Sinks, and the Large Laundry Room complete the Upper Level. The Lower Level is ready for your development and has plumbing for a future Wet Bar, and rough in for Bathroom. This Home also has a Large Mudroom leading to the Triple Car Garage for all your Toys. The Seller will provide a $5000.00 Landscaping Certificate to help you create your Dream Yard. This Home is located close to Shopping, Restaurants, Schools, and all the great Pathways of Coopers Crossing. Ensure to watch the video tour on MLS or Realtor.ca. (id:50955)
RE/MAX Rocky View Real Estate
123 Waterford Manor
Chestermere, Alberta
***UNDER CONSTRUCTION: 5 - 7 months to possession***Discover your dream home in this stunning brand-new front attached duplex, featuring an array of luxurious upgrades and stylish design elements throughout. Perfectly crafted for comfort and modern living, this residence is a must-see!Key Features:High-End Engineered Hardwood Floors: Experience the elegance and durability of engineered hardwood flooring on the main level, providing a warm and inviting atmosphere.Spacious 9 ft Ceilings: Enjoy the airy feel of 9-foot ceilings that enhance the open-concept design.Impressive 8 ft Doors: Beautiful 8-foot doors on the main floor create a grand entrance and seamless flow between spaces.Expansive Bonus Room: A huge bonus room offers versatile space for a family room, home office, or play area, perfect for entertaining or relaxing.Luxurious Master Suite: Retreat to a large master bedroom featuring a generous walk-in closet and an ensuite with a dual vanity and undermount sinks for a touch of luxury.Stylish Tiles in Washrooms and Laundry: Elegant tiles enhance the washrooms and laundry area, combining functionality with modern design.Great Kitchen with Quartz Countertops: Enjoy high-quality quartz countertops that provide both beauty and practicality in the kitchen and bathrooms.Elegant Iron Wrought Railings: Tastefully designed wrought iron railings add a sophisticated touch throughout the home.Cozy Electric Fireplace: Relax in the living area with a contemporary electric fireplace, perfect for creating a warm ambiance.Built-In Bench at Entry: A built-in bench in the entryway adds convenience and style, perfect for organizing your belongings.This exceptional duplex beautifully combines modern luxury with functional living. Don’t miss the opportunity to make it your own! Contact us today to schedule your private showing! ***Note: Front elevation of home and interior photos are of same model for illustration purposes only and not of subject home. Actual style, in terior colours and finishes may be different.*** (id:50955)
First Place Realty
111 Waterford Manor
Chestermere, Alberta
***UNDER CONSTRUCTION: 5 - 7 months to possession***Welcome to this exquisite front-attached SPEC duplex, meticulously crafted and ready for you to call home. This residence offers a blend of contemporary design and opulent features, ensuring a lifestyle of comfort and sophistication.Key Features:Elegant Engineered Hardwood Floors: Experience the warmth and durability of high-quality flooring throughout the main living areas.Modern Tile Work: Beautiful tiles in the washrooms and laundry add a touch of luxury and practicality.Spacious Loft Area: Ideal for a home office, playroom, or cozy reading nook, offering versatile living options.Jack and Jill Bathroom: Perfectly designed for convenience and privacy, connecting two well-sized bedrooms.Grand Master Suite: Enjoy a large master bedroom complete with a generous walk-in closet and a dual vanity bathroom featuring undermount sinks for a sleek, modern look.8 ft Doors and Iron Wrought Railings: Distinctive 8-foot doors on the main floor and stylish iron wrought railings enhance the home’s aesthetic appeal.Quartz Countertops: Elegant and durable, the quartz countertops in the kitchen and bathrooms make a statement of luxury.Electric Fireplace: Cozy up with a contemporary electric fireplace that adds both warmth and ambiance to the living space.Side Entrance: A practical and stylish 8 ft side entrance adds to the home’s convenience and charm.This property is not just a home; it's a statement of modern luxury and comfort. Don’t miss out on the opportunity to own this beautiful duplex that perfectly combines functionality with elegance. ***Note: Front elevation of home and interior photos are of same model for illustration purposes only and not of subject home. Actual style, interior colours and finishes may be different.*** Call today! (id:50955)
First Place Realty
329 Waterford Boulevard
Chestermere, Alberta
***UNDER CONSTRUCTION 4 - 6 months to build-Brand New SPEC Home***Discover the perfect blend of style and convenience in this beautiful townhome featuring no condo fees. This home boasts a spacious 9' main floor ceiling that enhances the open feel of the living area, complemented by elegant engineered hardwood flooring.The modern kitchen showcases quartz countertops, perfect for cooking and entertaining. Step outside to your treated wood deck, ideal for outdoor gatherings and relaxation.Enjoy the convenience of a rear garage with direct access, along with full landscaping in both the front and back, adding to the home's curb appeal. With tiles in the bath and laundry for easy maintenance and an upper floor laundry for added practicality, this townhome is designed for today's lifestyle.Don't miss your chance to own this meticulously designed home that offers both comfort and functionality! Note: Front elevation of home and interior photos are of same model for illustration purposes only and not of subject home. Actual style, interior colours and finishes may be different. (Electric Fireplace and secondary paint colour are optional) Schedule a showing today! (id:50955)
First Place Realty
1709a Crestview Wy
Cold Lake, Alberta
Brand new 2 storey home to be built in Aspen Estates, Cold Lake North. These unique homes will be fully developed on the main and upper levels, which will have the kitchen (quartz counters), dining area, living room, 2 secondary bedrooms, main bath, with the master bedroom with ensuite and walk-in closet upstairs. Also conveniently located on the main level is the laundry room and work area. The lower level will be unfinished, however, can be finished by the builder if requested. To finish this beauty-to-be home off will be a single attached, heated garage and concrete driveway. (id:50955)
Royal LePage Northern Lights Realty











