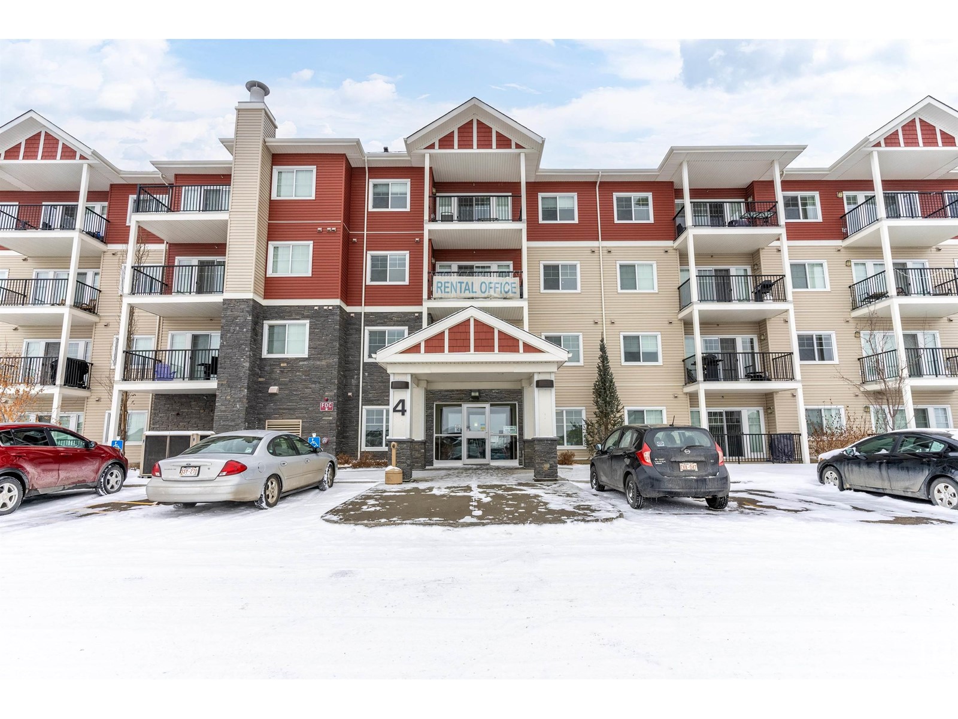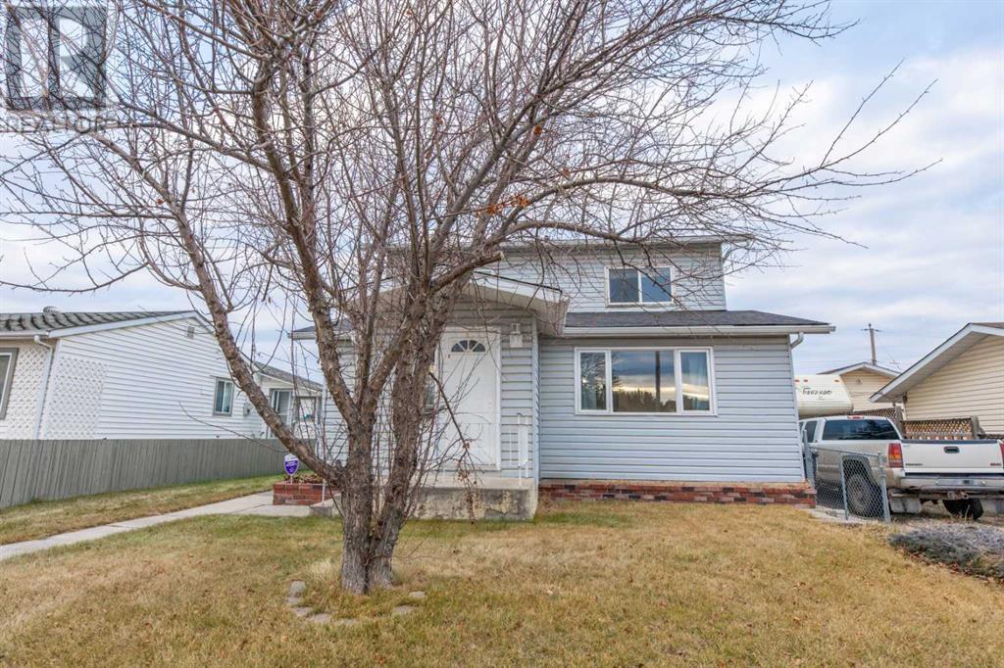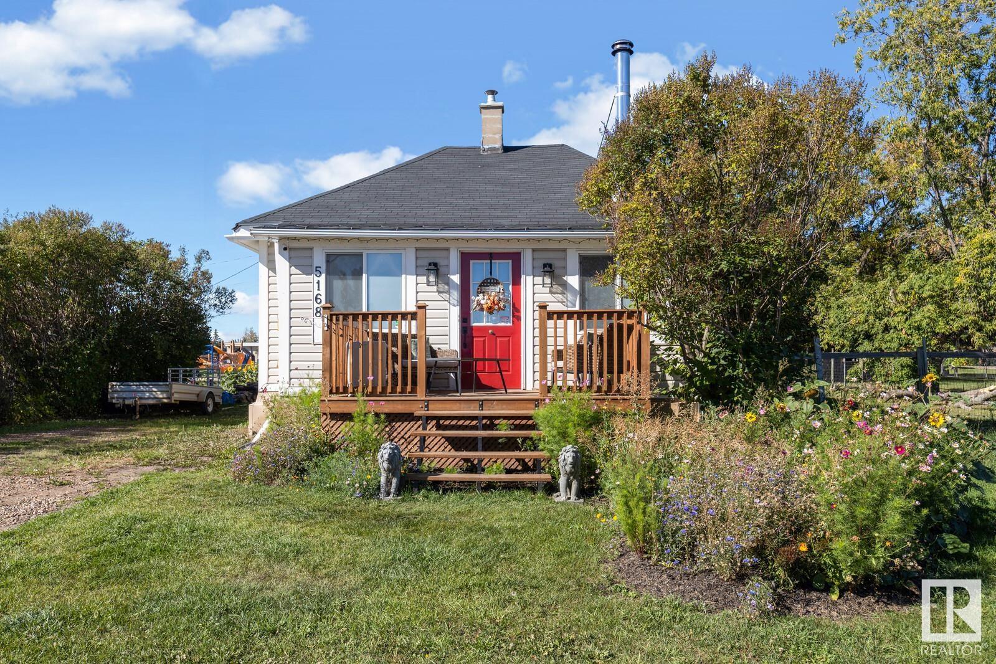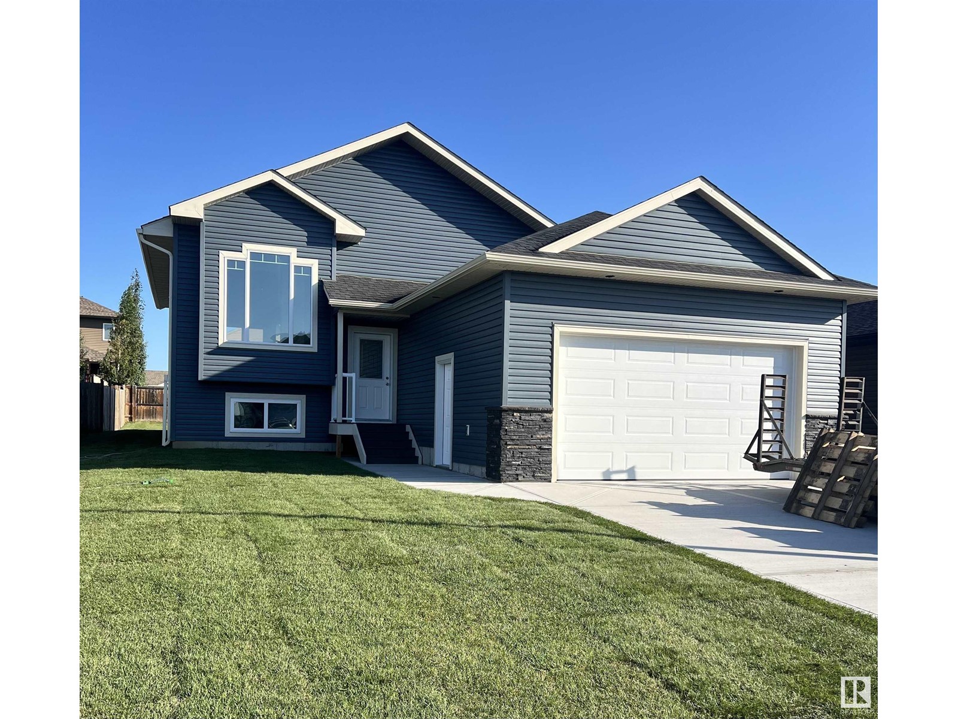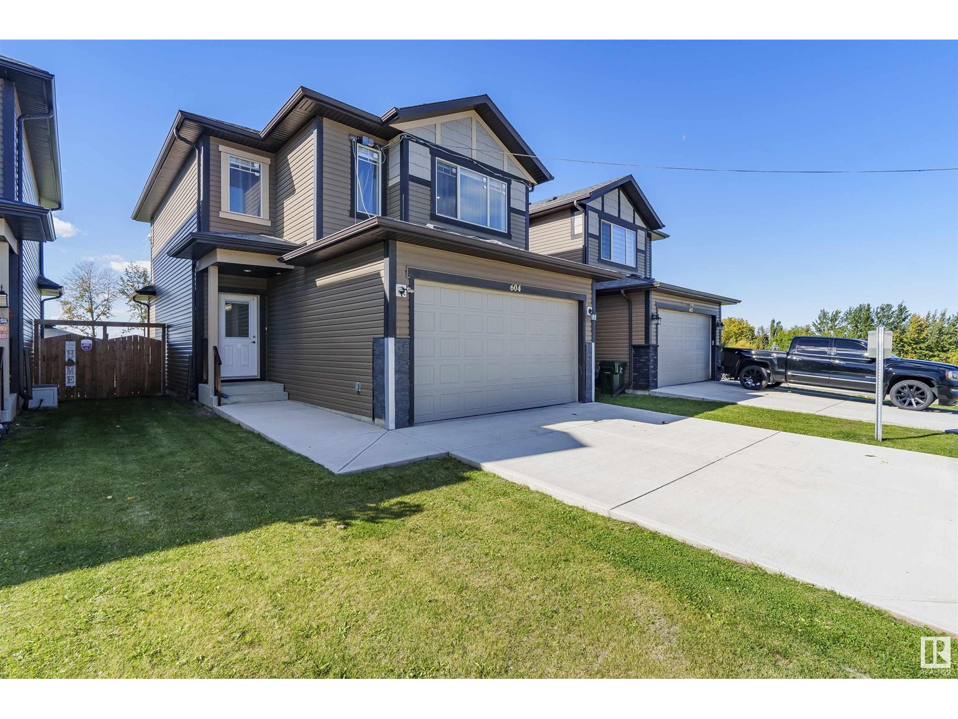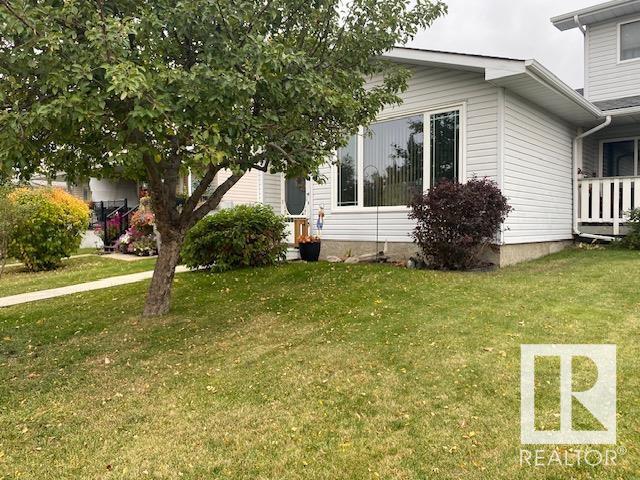45 Sunrise Vg
Stony Plain, Alberta
AMAZING LOCATION! FULLY FINISHED BASEMENT! OVERSIZED DOUBLE GARAGE! WELCOME TO 45 SUNRISE VILLAGE! THIS AMAZING 1990 BUILT ADULT BUNGALOW HAS JUST OVER 2100 SQUARE FEET OF LIVING SPACE, 2 BEDROOMS, AND 3 BATHROOMS. THE OPEN KITCHEN IS OPEN HAS CUSTOM OAK CABINETRY, AN L-SHAPED ISLAND, LINOLEUM FLOORS, AND A REVERSE OSMOSIS WATER SYSTEM. SPACIOUS DINING AREA HAS SLIDING DOOR EXTERIOR DECK ACCESS. LIVING ROOM HAS UPGRADED VINYL PLANK FLOORS AND BORDERS STAIRWELL TO BASEMENT. PRIMARY BEDROOM IS KING-SIZED WITH A LARGE WALK-IN CLOSET. ENSUITE IS 3 PIECE WITH A SHOWER. MAIN FLOOR ALSO HAS AN ADDITIONAL BATHROOM (FULL), MAIN FLOOR LAUNDRY, SECOND BEDROOM, AND AN INVITING ENTRANCE. BASEMENT IS FINISHED WITH A MASSIVE ENTERTAINMENT ROOM, SUSPENDED CEILING, DRY-BAR, MECHANICAL ROOM, BATH, AND DEN. HOME WAS PAINTED IN 2021 AND HAS CENTRAL AIR CONDITIONING AND UV FURNACE AIR FILTRATION. GARAGE IS 19X20 AND IS HEATED. COMPLEX IS +55 AND SELF MANAGED. WALKING DISTANCE TO SHOPPING AND ALL SERVICES. (id:50955)
Royal LePage Noralta Real Estate
4815 52 A Av
Evansburg, Alberta
Discover This Beautiful 1400 Plus sq ft Home Featuring a Large and Cheerful Country Kitchen - Great For the Chef in Your Family, an Open and Bright Dining Room - Perfect For Those Holiday Gatherings, an Inviting Living Room For Your Relaxation and Comfort, a Welcoming Family Room For Those Movie and Game Nights, 2 Attractive Bedrooms, a Full 4 Piece Bathroom, a Main Floor Laundry, a Large Entry and a Huge Sunroom With an Abundance of Natural Light, Ideal For Morning Coffees or Evening Retreats. Additional Extras Include a Double Car Garage, a Paved Driveway, a Privacy Fenced Yard Surrounded by Mature Trees and Landscaping and it is Located Close to the Pristine Pembina River, Blocks From Downtown and All Amenities and Just Under an Hour From Edmonton. If You Are Looking For an Amazing Home For an Amazing Price, This is The One! (id:50955)
Century 21 Leading
281 Meadowview Dr
Fort Saskatchewan, Alberta
Welcome to your dream home! Nestled in the desirable neighborhood of South Fort, this exquisite property has everything you need for comfortable and luxurious living! Park you car/cars in the triple car garage with an ample space for vehicles, tools, and storage. Upon entering through the garage door you'll be met with a mudroom equipped with shelving, keeping your home organized and tidy. Down the hall you'll find a large den with a closet and built in desk. Past the bathroom you'll enter into the core of the home including the modern kitchen, dining area, and cozy living room equipped with an electric fireplace . Venture upstairs to find 4 generously sized rooms 2 of which have ensuites, 3 bathrooms, a bonus room, and upper level laundry. The upper level of this home ensures convenience and comfort for family and guests. Close to many amenities including schools, shopping, and parks! (id:50955)
RE/MAX Real Estate
102 Lilac Cl
Leduc, Alberta
Beautiful CRAFTSMANSHIP - brand new CUSTOM home by Jacob's Construction. Located on a quiet street & BACKING walking trails- offers you the perfect spot for morning coffee or relaxing in the evening. Inside features 9' ceilings, upgraded vinyl plank flooring, beautiful kitchen has CUSTOM cabinets, quartz countertops with undermount sinks, all appliances, walk through pantry from kitchen to large mud room for ease coming in from the garage. Gas fireplace in the lovely living room & an extra LARGE dining area, easily accomodates a large table. Upstairs there is a spacious BONUS room for entertaining, 4 piece main bathroom, 3 bedrooms. The primary suite features a spa ensuite with dual sinks, free standing soaker tub, custom tiled separate shower with glass enclosure, large walk in closet. There is a PRIVATE upstairs laundry room, which is connected to the ensuite. 24 x 24 attached garage, upgraded siding with cultured stone & stained spruce details & posts. Featuring BRAND NEW landscaping front & back. (id:50955)
RE/MAX Elite
9 Galloway St
Sherwood Park, Alberta
!!LOCATION!! LOCATION!! Welcome to this beautiful brand new 2 storey executive style house, almost 2,600 sq.ft., with triple attached garage. This full upgraded quality homes comes on main floor comes with open to below celling, office, 2 pce bathroom and beautiful kitchen. The kitchen is double toned color, huge pantry, built in appliances, quartz counter tops, tilesplash, large island can be used for the breakfast nook. Open stair case with glass railing leads to second floor with huge bonus room overlooking the baseline road. This level has huge master bedroom with large walk in closet, spa style insuite with freestanding soaker tub standing shower and double sink. There is second bedroom with 4 pce insuite and walk in closet, 3rd bedroom, 4 pce bathroom and laundry completes this level. Basement has access from the garage and is waiting for your own finishing ideas. The house comes with triple attached garage, acrylic stucco and stone exterior, FULLY LANDSCAPED AND FENCED YARD. Won't last long!! (id:50955)
Maxwell Polaris
#2316 4 Augustine Cr
Sherwood Park, Alberta
Welcome to Aspen Park Condo, located conveniently at the highly sought after community of Aspen Trails in Sherwood Park. This 2 bedroom 2 bath unit is spacious enough whether you are looking for a starter home or looking to invest. This unit also features granite countertops all throughout the kitchen and washroom. Also featuring a walk-in closet in the primary bedroom. Not to mention a gym in the building. The complex is also very close to parks, shopping and many more amenities. Conveniently accessible to and from HWY 16 and Anthony Henday. (id:50955)
Initia Real Estate
141 Sherwood Drive
Hinton, Alberta
This solid home has been well-maintained and gently lived in. It features a massive amount of parking, fenced yard, and is located in a mature neighborhood on the lower hill. It offers 4 bedrooms, 2 full baths, and nearly 1800sqft of living space above grade. There's a large eat-in kitchen, spacious front and back entry ways, main floor laundry, and a wood stove in the family room. In addition, there's a bright front living room along with an office nook and a spare bedroom on the main level. Upstairs, the primary bedroom features a south facing sun deck and the second and third bedrooms are both a nice size. Outside, the heated double garage has 110 and 220 wiring, and a concrete parking pad with room for 4 vehicles. In the front, there's more parking including an RV stall complete with a sanitary sewer dump. Updates include: shingles in 2022 on the house and 2021 for the garage, furnace 2017, and hot water tank 2021. A rare find with tons of upside and potential. (id:50955)
Royal LePage Andre Kopp & Associates
15 Hillside Crescent
Swan Hills, Alberta
For more information, please click on Brochure button below. This home caters really well to growing and established family with 3000 square feet of living space across the home offering a perfect blend of comfort and functionality. On the main level the floor plan is so well thought out as you are greeted by natural light shining through your large living room windows that open right through to the dining area. This level features the well-equipped kitchen includes a double sink, stainless steel appliances, french-door fridge, Bosch dishwasher and a pantry. You will love how the kitchen transitions into the living spaces. The way these spaces are designed provide large & defined principle spaces, but also an open feel that flows from room to room which is fantastic for entertaining. Enjoy backyard views from the kitchen and dining area. Your second living room features an inviting fireplace and also gives you views into the back yard. 3 main level bedrooms with the spacious primary bedroom featuring a full ensuite bathroom. The basement is fully developed & is very inviting with 2 additional bedrooms, full bathroom, family/recreation area & loads of storage. This home has all new windows on the main level and is complete with the newly fenced backyard, a new deck for BBQs and relaxing, and its 2-car garage with a large parking pad out front. You are on a quiet street and have ideal access to dog friendly green spaces, playgrounds and walking/bike paths. (id:50955)
Easy List Realty
5338 & 5340 36 Av
Wetaskiwin, Alberta
Great Investment! Full duplex located on south side of City of Wetaskiwin. 2 bedrooms, and 1 full bath in each. Kitchen/dining/living room and full basement for storage on each side. Both side are currently leased for 1 year, tenants will stay and leases will be transferred to new owner. There are 2 Titles, second LINC #0013745543 (id:50955)
Royal LePage Parkland Agencies
4808 51 Av
Holden, Alberta
The village of Holden. This very clean and well looked after 882 sq ft 2+1 bedroom, 1.5 bathroom bungalow that has it all. The main floor has laminate flooring, newer paint, updraded kitchen including newer cabinets, countertops, faucets and sink. The 4 piece main bathroom was completely renovated with newer tub, ceramic tile backsplash, cabinet, faucets, toilet, & tile floor. The 2 bedrooms are spacious in size with large windows. The basement is very open and finished with 1 bedroom, family room, laundry area with stainless washer and dryer, as well as a 2 piece bathroom. The exterior of the home has vinyl siding a partial wrap around attached deck, fully fenced and landscaped and a oversized single garageThe village of Holden has a small town quiet feel just a short drive to Vegreville and Sherwood Park. Located on a large lot on a quiet street. Also, the location is walking distance to recreational facilities and all downtown amenities. The property shows a 10 out of 10. and is available November 1st (id:50955)
RE/MAX River City
121 Starling Wy
Fort Saskatchewan, Alberta
Come take a look at this beautiful 3 Bedroom, 2.5 bathroom Single family home! As you enter through the front door, a spacious foyer greets you. Down the hall, past a versatile den, you'll find a mudroom complete with shelves, hooks, and direct access to the attached double garage. A half bath leads you into the heart of the home, the open-concept kitchen, living, and dining areas. The kitchen boasts plenty of counter and cabinetry space, and a large central island, ideal for both cooking and gathering. The living room is filled with natural light, thanks to its expansive windows, and the high ceiling. Upstairs, you'll discover 3 generously sized bedrooms, each featuring its own walk-in closet. This level also includes a convenient laundry room with a sink and shelving, plus two additional bathrooms, one being the ensuite in the primary bedroom. Outside, enjoy a back deck perfect for relaxation. Close to many amenities including schools and shopping centers! Walkout basement backing onto greenspace! (id:50955)
RE/MAX Real Estate
4741 51 Av
Wildwood, Alberta
Small town living at it's finest - in the affordable small town of Wildwood! This 3 bed/1 bath house is waiting for it's new owners to make it a home. Newer roof, siding, and windows, as well as some appliances make this an amazing value. Already complete with an oversized single detached garage and paved driveway. No neighbours in behind, and a large yard can be yours to make your own. Conveniently located - easy on and off the highway to commute. (id:50955)
Digger Real Estate Inc.
22 Kiwyck Li
Spruce Grove, Alberta
BRAND NEW HOME Built by Award Winning Builder Montorio Homes, Backing Walking Trail, the Salerno is a Classic Beauty Mixed with many Modern Details Featuring 18' Feet Open to Below in the Great Room c/w Electric Fireplace. The Floorplan is Ideal for Families Looking for Functional Living Spaces this home offers Bedroom/Full Bathroom on Main Floor, Mudroom and Walk-In Pantry. The Designer Kitchen has Plenty of Counterspace for Entertaining and Meal Preparation, an Abundance of Natural Light. Upgrades Include 9' Ceilings, Luxury Vinyl Plank, Soft Close Cabinets, Quartz Countertops, Railing with Metal Spindles and SEPERATE ENTRANCE to Basement for Future Rental Income. Live Among Scenic Luxury in the growing Community of Fenwyck. Fenwyck is an Expansive Community Bordering an 80 acre Environmental Reserve. (id:50955)
Century 21 Leading
5168 50 St
Waskatenau, Alberta
Charm, Simplicity, Character....Welcome to 5168 50St located in the Village of Waskatenau. This Fully Finished Updated Bungalow is only 1hr North of Edmonton off Hwy 28. The charming front porch leads into the large & bright mudroom. The main floor features an open floor plan. Spacious living room with a wood burning freestanding stove, an impressive dining room & country kitchen with good counter space, lots of cabinets, SS appliances and views of the back yard. Modern 4pc bathroom with a soaker tub and back coat room with access to the yard. The basement has the primary bedroom with an adjacent den/sitting room, cozy family room, 2pc bathroom, laundry room & utility/storage space. Updates: Hot Water Tank 2019, Shingles 2020, Front Porch, Deck, Vinyl Windows, Electrical, LED lighting etc. Enjoy spending lots of time in the private partialy fenced yard. Raised garden beds, greenhouse, new deck, 10x14 storage shed, fruit trees. Also, there is lots of room to build a detached garage. Welcome Home (id:50955)
RE/MAX Real Estate
34 Arcand Dr
St. Albert, Alberta
Welcome to this charming home located on a quiet street in Arlington Meadows area of Akinsdale. This house offers a great family home with 4 bedrooms, 3 full baths, a large living room w/vaulted ceiling, a spacious kitchen w/plenty of cupboards, granite countertops, a natural gas stove & a large pantry. Hardwood throughout main & most part of upper floor. On the second floor you will find a large primary bedroom, walk-in closet, a 4 piece ensuite & a custom organized closet. This floor is completed w/ 2 more bedrooms & a 4 piece bathroom. The 3rd level has a large family room with new carpet, woodburning fireplace, 4th bedroom with new carpet, full bathroom, laundry room with storage, counterspace & sink. The 4th level is completely developed w/a wet bar, a rec room, a utility room & a large storage room. Central Vac w/all attachments, AC, reverse osmosis water system, garage heater & the list goes on and on. The wide driveway & RV parking is ideal for any family. Close & easy access to all amenities! (id:50955)
Now Real Estate Group
530 Bluff Ln
Leduc, Alberta
Introducing the Paragon by Look Master Builder, a stunning 4-bedroom, 3.5-bathroom two-story home with a double front attached oversized garage. Designed for both style and function, this home features a main floor bedroom with a full ensuite, soaring 9' ceilings on both the main floor and foundation, and elegant poplar railing with metal spindles. The upper floor boasts a luxurious ensuite with double sinks and a freestanding soaker tub. The gourmet kitchen is equipped with soft-close cabinets, stone countertops, an upgraded tile backsplash, and pots & pans drawers. Additional highlights include triple pane windows, a smart garage opener, an electric fireplace with a mantle, window coverings, and an appliance allowance, making the Paragon an ideal blend of comfort and sophistication. Photos are representative. (id:50955)
Bode
54 Prescott Bv
Spruce Grove, Alberta
Gorgeous home IS OVER THE TOP With SOARING CEILINGS,5 Bedrooms,3 Full Bath ..... WELCOME HOME! you'll be immediately impressed by the grand exterior, and HUGE DRIVEWAY/ 3 GARAGE. Foyer is perfect with big closet, tucked beside is the Bedroom (den/office) and the HEART OF THE HOME IS in GREAT ROOM WRAPPED IN NATURAL LIGHT, ALMOST 18 FEET CEILINGS modern linear fireplace. Kitchen has upgraded Cabinets, separate micro/ and oven Space. Yes this back entrance/ pantry ALWAYS LOOKS THIS CLEAN. Upper floor features 4 big bedrooms, a SMART design on the bathroom, and the perfect bonus room and another full washroom Basement is unfinished for your final touch.. OH LETS NOT FORGET ABOUT THE ATTACHED TRIPLE CAR GARAGE, With RV BAY, Fully Fenced and comes with Concrete Patio,8 Ft Doors on Main Floor,Speakers Installed,Camera Rough in done (id:50955)
RE/MAX River City
4926 57 Av
Cold Lake, Alberta
Gorgeous New Home Construction in The Meadows. Fabulous quality, with vinyl plank flooring throughout, in floor heat, A/C, 5 bedroom, 3 bath. Primary bedroom has walk in closet and ensuite (with a 5 ft shower). Covered back deck off the kitchen with natural gas for the bbq. Kitchen and bathrooms have quartz counters. Downstairs has a great family room space with a rough in for a wet bar, 2 large bedrooms, bath and a large mechanical laundry storage room. Property is sodded and fenced. (id:50955)
Royal LePage Northern Lights Realty
624 Sommerville Ga
Stony Plain, Alberta
WELCOME to this beautiful Home with double attached garage in the sought after community of Stony plain. This home is perfect for first time buyer or an investor, upon entry you will be welcomed by a spacious shoe closet, open concept kitchen, living area, dining nook and main floor laundry. Upstairs is owner's suite with 4 pc ensuite, 2 additional good size bedrooms and bonus room. You will find all the amenities close by within 5-10 minutes of drive. (id:50955)
Exp Realty
629 Sommerville Ga
Stony Plain, Alberta
WELCOME to this beautiful Home with double attached garage in the sought after community of Stony plain. This home is perfect for first time buyer or an investor, upon entry you will be welcomed by a spacious shoe closet, open concept kitchen, living area, dining nook and main floor laundry. Upstairs is owner's suite with 4 pc ensuite, 2 additional good size bedrooms and bonus room. You will find all the amenities close by within 5-10 minutes of drive. (id:50955)
Exp Realty
324, 5300 48 Street
Red Deer, Alberta
Welcome to the Sierra of Heritage! This amazing 55+ building adjacent to the new Capstone District within waking distance to the Red Deer River. This condo is in fantastic condition with a large primary bedroom with a 4pc ensuite and a big corner den which could also be used as a bedroom. The Kitchen features upgraded appliances and a nice open floor plan. This Condo is close to restaurants, movie theatre , coffee shops, Brew Pubs . Enjoy the amenities that come with owning in this building including - games room, community centre with a full kitchen, library, workshop, fitness centre, crafts room and a pool with a hot tub. This unit comes with 1 Titled Parking stall in the building . (id:50955)
RE/MAX Real Estate Central Alberta
218 20 St
Cold Lake, Alberta
This 4 bedroom/3 bath home in Nelson Heights with double detached heated garage(23X17.5) & A/C is a prime location and has just had a complete overall inside! All NEW flooring, NEW paint, NEW trim & NEW carpet with vinyl windows. A 5 minute walk to the beaches of Cold Lake, schools and parks. Open concept layout with large living room/dining and 2 separate family room spaces. Spacious front entrance with coat closet. Crisp white cabinetry in the kitchen w/modern grey counters, appliances included,pantry & direct back yard access.3 bedrooms on the upper floor w/ the primary housing a 3 piece ensuite bathroom.The lower level has a cozy family room area with big windows for lots of natural light, 1 additional bedroom and laundry/utility room.4th level is completely finished and would work wonderfully for a recreation room or den usage area. 2 piece bathroom and plenty of storage.Fenced back yard with shed and back alley access! (id:50955)
Royal LePage Northern Lights Realty
418 Hwy 13 W
Alder Flats, Alberta
Situated on almost one full acre this property has lots to offer. The 1950's home has fresh paint and measures 1422.89sq/ft. The main floor has a kitchen that is open to the living room with lots of windows allowing in natural light and kept cozy by a wood fire place. Two bedrooms, a four piece bathroom, family room, mudroom entrance, and laundry room make up the remainder of the main floor before heading down to the unfinished basement. Decks located off the front and back of the home are perfect for your morning coffee or unwinding after a long day. Next is the 36'x26' workshop that has power along with heat. 3 sheds are also on the property with the largest two having power. The yard is fully landscaped with lots of mature trees and apple trees. All located right off pavement and just down the road from the school. (id:50955)
RE/MAX Real Estate
5014 52 Av
Calmar, Alberta
Don't miss out on this amazing opportunity to own this very well maintained home. With just over 2000 sq ft of finished living space including the finished basement. This home offers many upgrades including: Shingles in 2013, Hot Water Heater in 2014, Window coverings in 2022, Furnace 2016, Kitchen window 2022, Large Living Room window 2023 (with 25 yr warranty), and even a new walkway was poured in 2020. There is a single car insulated/finished garage with electric over head door opener. The shared duplex wall is quite small (see last pic of RPR) and this home is very private with mature trees and fenced side yards. There is a small deck between the garage and the house and perennials planted in flower bed alongside the walkway. A healthy apple tree provides the owner and many of the neighbors with buckets of apples each year. There are 3 bdrms and 4 pc bathroom upstairs and 2 pc bathroom downstairs with flex rooms and huge utility room down. Pride of ownership is evident everywhere you look. (id:50955)
RE/MAX Real Estate






