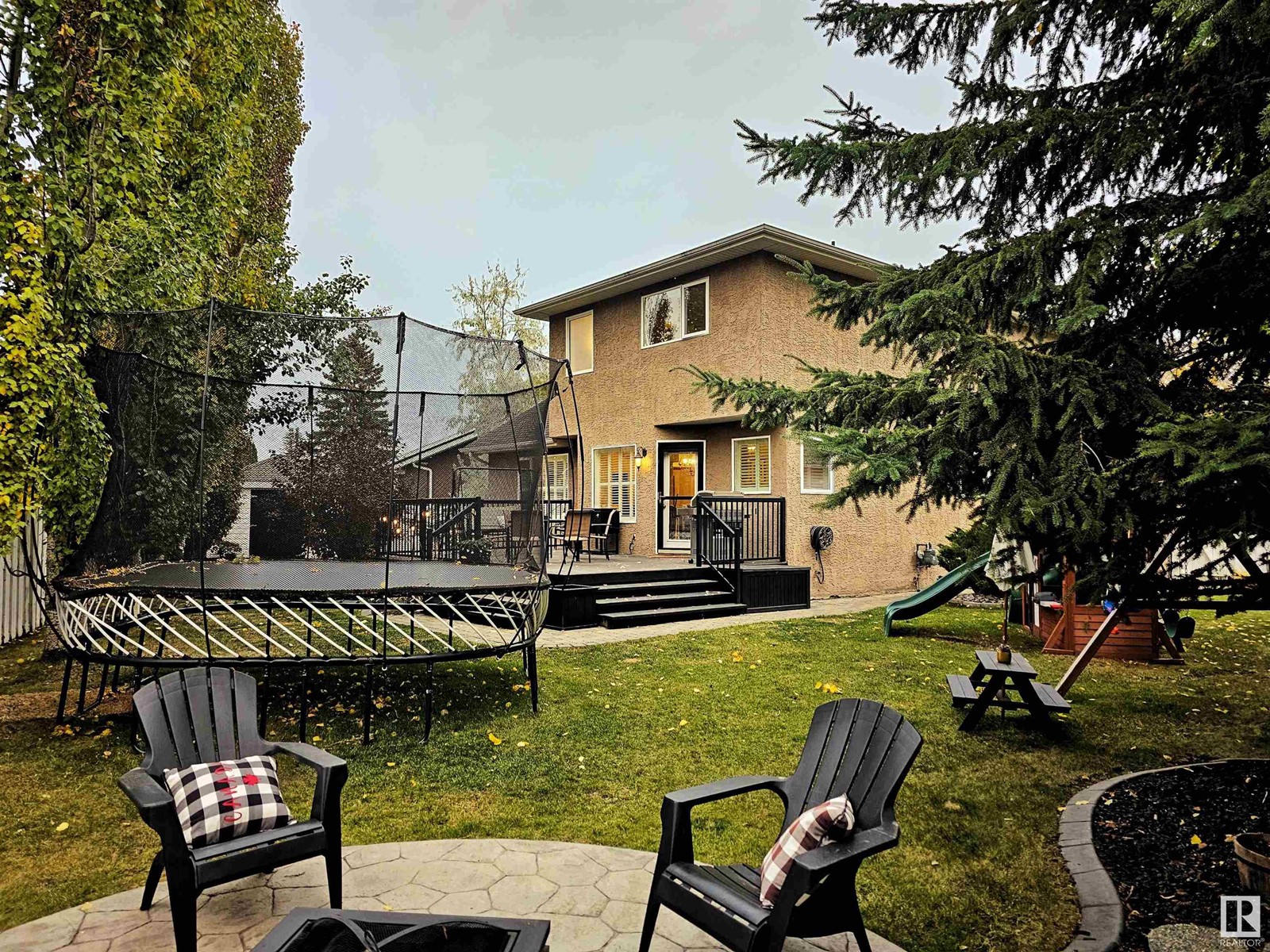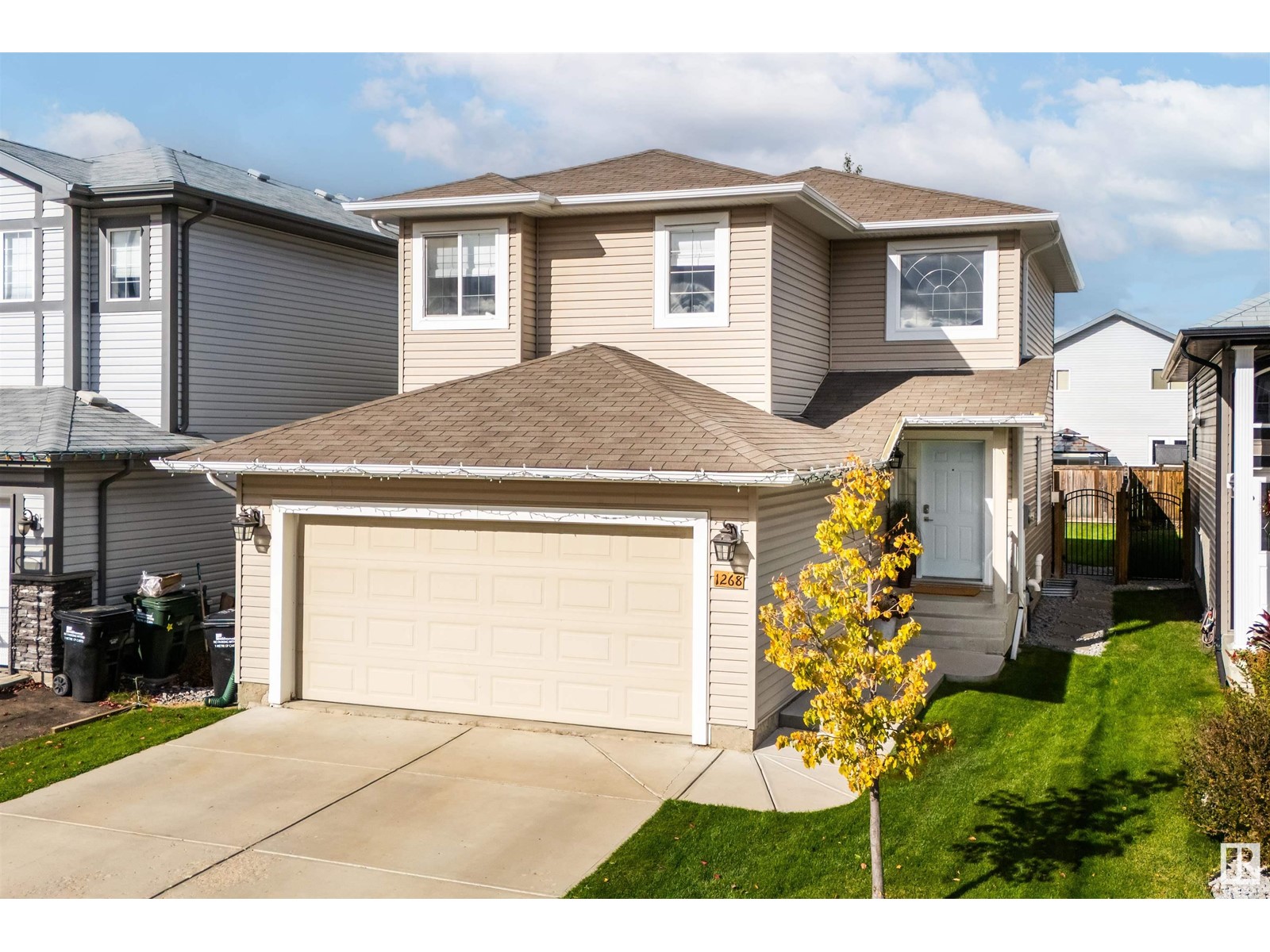#3 94 Longview Dr
Spruce Grove, Alberta
Imagine luxury golf course living at its finest with no maintenance outside! This original owner and lovingly maintained home has 3 bedrooms and 4 bathrooms with potential for a 4th bedroom in the basement. This home is located in the sought-after community of Stoneshire and is backing onto the Links golf course with plenty of amenities nearby. On the main floor you have the perfect space for entertaining with an open-concept living room and a stunning kitchen with tall rich cabinetry, a large island and dining space that flows seamlessly to the back patio. Upstairs there are 3 generously sized bedrooms and laundry. The primary retreat is expansive with a walk-in closet and ensuite bathroom. The basement is fully finished with a full bathroom. A great rec room or can be made into a 4th bedroom. Enjoy a low-maintenance and luxurious setting on your sunny east-facing patio while landscaping is handled by the condo board. No more shoveling with snow removal covered as well. Get it while you can! (id:50955)
The Good Real Estate Company
3 Whitehall Cr
St. Albert, Alberta
RENOVATED WOODLANDS GEM! Well maintained and updated 4-level split with 3 bedrooms and 2.5 bathrooms, plus fully finished basement! Located in a beautiful tree-lined crescent with a large West facing backyard (hot tub is included). Recent updates include: laminate flooring on main levels (2024), exterior siding (2017), windows & exterior doors (2017), gas fireplace (2017), hot water tank (2016), shingles (approx 2015), & all bathrooms renovated! You will love the large kitchen & dining area with granite counters and stainless steel appliances. Living room is perfect for relaxing by the cozy gas fireplace while overlooking the beautiful yard. Relax outdoors and enjoy the large deck, gazebo, hot tub, and 2 storage sheds. Situated within walking distance schools, parks & greenspace. Quick access to all amenities. This is the one you have been waiting for! Come check it out! (id:50955)
Century 21 Masters
37 Edgefield Wy
St. Albert, Alberta
If looking for MAGICAL, look no further! This 2500+ sqft completely finished WALKOUT home BACKING THE POND with SOUTH FACING BACKYARD will leave you beautifully breathless! KLAIR CUSTOM HOMES continues to offer value through quality &upgrades that are second to none! This home offers INCLUDED APPLIANCES (upgraded gas cook top &b/i oven), ovrszd gas fireplace, walk through pantry WITH COFFEE BAR &provisions for a 2nd fridge/freezer, upper level BONUS RM &amazing ceiling details that provide a backdrop for glorious pond views throughout! Upper level laundry &FULLY FINISHED WALK OUT BASEMENT WITH WET BAR, 4th bdrm & 3rd washroom! Upper level deck boasts splendid views while the lower level cement patio hugs you with opportunity! New Home Warranty &all the systems &processes in place to offer seamless ownership over time! Builder pays lndscpng deposit &offers 2k credit toward backyard/lndscpng improvements! RPR with compliance & ovrszd 23x24 attached garage! Close to all things convenient. Make it yours! (id:50955)
RE/MAX Excellence
#52 50 Mclaughlin Dr
Spruce Grove, Alberta
Your prime opportunity to own! This modern townhome offers nearly 1,600SQFT of air-conditioned living space, carefully thought-out over 3 levels. On the upper level, Two-Primary Suites await each designed with their own 4 piece ensuite & walk-in closet. The designated primary is exceptionally large, paired with an upgraded ensuite equipped with dual sinks, additional storage, & generously sized wardrobe. The living-level is an entertainer's dream with a luxurious kitchen, a truly expansive island fitted with quartz, endless storage, S.S appliances, all overlooking an entirely open dining & living space. The finishing touches of this level are a half-bath, laundry room, large south facing balcony, & picture windows at each end bringing in endless natural light all day long. At ground level, access the must-have double attached garage & find a conveniently-sized den that can easily cater to your lifestyle - office, hobby space, gym, guest room, etc. Essential shops, services, & parks are steps out the door! (id:50955)
Century 21 Masters
20 Emerson Pl
St. Albert, Alberta
Sweeping UPDATED 4 bedroom/4 bathroom 2 story DREAM HOME tucked away on a massive 7,588+ sq ft. pie-shaped lot in the heart of old Erin Ridge. The main floor features soaring VAULTED ceilings, gleaming hardwood floors, main floor den, and large front living room with expansive windows bringing in an abundance of natural sunlight. Intimate dining area, just off to the side of family room w/ feature stone faced gas fireplace perfect for evenings in. CHEFS KITCHEN includes upgraded S/S appliances, corner pantry, custom cabinetry, and crisp quartz countertops with large central island overlooking private PARK-LIKE YARD space. The upper level includes 3 bedrooms and full bath. Primary retreat comes complete w/ both a WALK-IN & DOUBLE CLOSETS & upgraded ensuite spa with clawfoot tub and separate shower. The FF basement includes a 4th bedroom, large family space, bar and full bathroom with oversized shower. Other upgrades include NEW washer & dryer (2023), fresh paint throughout, upgraded pot lighting, and A/C. (id:50955)
RE/MAX Professionals
4 Hull Wd
Spruce Grove, Alberta
Welcome to this stunning show home by Stonegate Developments, where quality and craftsmanship shine in every detail. From the moment you arrive, you'll be captivated by the elegant design and meticulous finishes. The grand front entrance opens to an inviting, open-concept main floor, perfect for entertaining, with an impressive kitchen with full-height cabinetry and leads to a deck with sleek aluminum railings. The upper level boasts three spacious bedrooms, two bathrooms, a convenient walk-in laundry room, and a large family room. The primary bedroom includes a luxurious ensuite with a custom tiled shower. Additional highlights include quartz countertops, 8 solid core doors, stainless steel appliances, a built-in electric fireplace, and luxury vinyl plank flooring. Fully landscaped and move-in ready, the property also features a double attached garage with a floor drain, side door, and beautifully finished epoxy flooring. The home comes with the peace of mind with full Alberta New Home Warranty. (id:50955)
Blackmore Real Estate
75 Selkirk Pl
Leduc, Alberta
Welcome to Leduc! This beautiful walkout bungalow offers tranquil pond views with no neighbours behind. Custom-built, it features 4 bedrooms, a den, and 3 full baths, along with a spacious rec room and dedicated theater room in the basement. The main floor showcases a unique layout with two bedrooms, a den, a large kitchen, dining area, and a cozy living room featuring a gas fireplace with elegant tile surround. Step outside to the rear deck, perfect for entertaining. The basement boasts a generous rec room with a wet bar, two additional bedrooms, and a home theatre. The double attached garage adds a touch of luxury with its stunning stonework. Enjoy the perfect blend of city living and peaceful surroundings, conveniently located just minutes from the airport and major highways. Dont miss this exceptional opportunity! (id:50955)
Maxwell Polaris
84 Woodside Cr
Spruce Grove, Alberta
Welcome to this amazing family home, located in a quiet crescent with no through traffic, next to parks trails and walking distance to a number of schools! This is a very spacious bungalow that had a few big updates in the last couple of years like all NEW windows, NEW shingles & gutters with leaf screens! As soon as you come in, you get this welcome feeling with a bright living rooms, formal dining area, spacious eat in kitchen, den/office/bedroom, 4 pc main bath & cozy primary bedroom with 5 pc ensuite and walk in closet and 3rd bedroom complete the main floor. Mudroom/laundry area next to the heated oversized double garage! Basement is fully finished and offers so much extra space! Two more bedrooms and 3 pc bath plus hot tub room (or can be removed if desired). Maintenance free deck to enjoy the south facing private, fenced back yard is perfect to enjoy those summer evenings on! (id:50955)
Century 21 Leading
110 Edgefield Wy
St. Albert, Alberta
Welcome to 110 Edgefield, a stunning brand new 2,233 sqft 2 Storey in Erin Ridge North. This luxurious home features an open-concept layout w/ large windows that flood the space w/ natural light. The gourmet kitchen boasts high-end appliances, including a 6-burner gas stove w/ pot filler, quartz countertops, a waterfall island w/ eating bar & a spacious walk-in pantry. The living area centers around a cozy fireplace & flows into the dining room, perfect for entertaining. The primary suite offers a spa-like 5-piece ensuite & walk-in closet, while the main floor also includes a half bath & laundry room. Upstairs, you'll find a bonus room, two bedrooms & a 4-piece bath. The basement is a blank canvas awaiting your custom touch. With impeccable finishes & modern details throughout, this home radiates elegance & refined living. Conveniently located close to all amenities, this exceptional property offers the ultimate in lifestyle & luxury. Dont miss your chancethis magnificent home won't last long! (id:50955)
Exp Realty
54 Chancery Ba
Sherwood Park, Alberta
BRAND NEW VINYL FLOORING ON MAIN, COUNTERTOPS W/ SINKS, LIGHTING & PAINT - new photos to follow when complete! A great place to call home in the heart of Charlton Heights! Over 2600ft2 of living space make this bungalow perfect for a large or growing family. 1472 ft2 on the main floor with double attached garage, 3 bdrms upstairs, 2 bdrms downstairs and 3 full baths. Both east and south windows bathe the home in amazing natural light and with newly painted walls and a cozy fireplace, this home is very inviting. The Brand New patio and good-sized yard allow you to enjoy the sunset into the long prairie evenings! The HUGE 1200ft2+ developed basement with a secondary entrance could quite easily be converted into a legal suite with potential for good rental income (or an in-law suite). Close to all amenities including shopping, schools, recreation facilities, playground and spray park. (id:50955)
RE/MAX Elite
1268 Foxwood Cr
Sherwood Park, Alberta
Discover a stylish and tranquil retreat that offers the perfect haven for busy families seeking a place to call home. The upper floor features three generously sized bedrooms, enhanced by a vaulted foyer ceiling that creates an airy, open feel. Not a fan of carpet?? Youll appreciate the beautiful hardwood stairs that seamlessly connect the spaces.But, youll be pleased to know that carpet is only found in the beautifully developed basement, providing a cozy escape for relaxation or play. This home is designed to bring peace and comfort to your family lifedont miss your chance to make it yours! (id:50955)
The Agency North Central Alberta
39 Meadowbrook Wy
Spruce Grove, Alberta
The Allure is an Evolve model has everything you want and need in a home. 9'ceilings on main & basement level, double attached garage & separate side entrance. Luxury Vinyl Plank Flooring throughout the main floor. Inviting foyer leads to the highly functional U shaped kitchen that has generous quartz counter-tops (throughout home) a Peninsula island with flush eating ledge, microwave shelf, Chimney style hood fan, Moen Indie Black matte kitchen faucet, silgranit sink, full height tiled kitchen backsplash and plenty of cabinets with crown moulding, 42 inch uppers & soft close doors and drawers, large corner pantry & pendant & SLD recessed lighting. Great room and nook have large windows and sliding glass patio doors. A mud room with built-in bench and 1/2 bath complete the main floor. A bright primary suite offers a substantial walk-in closet and a 5-piece ensuite including double sinks, Stand-up shower & tub. (id:50955)
Bode












