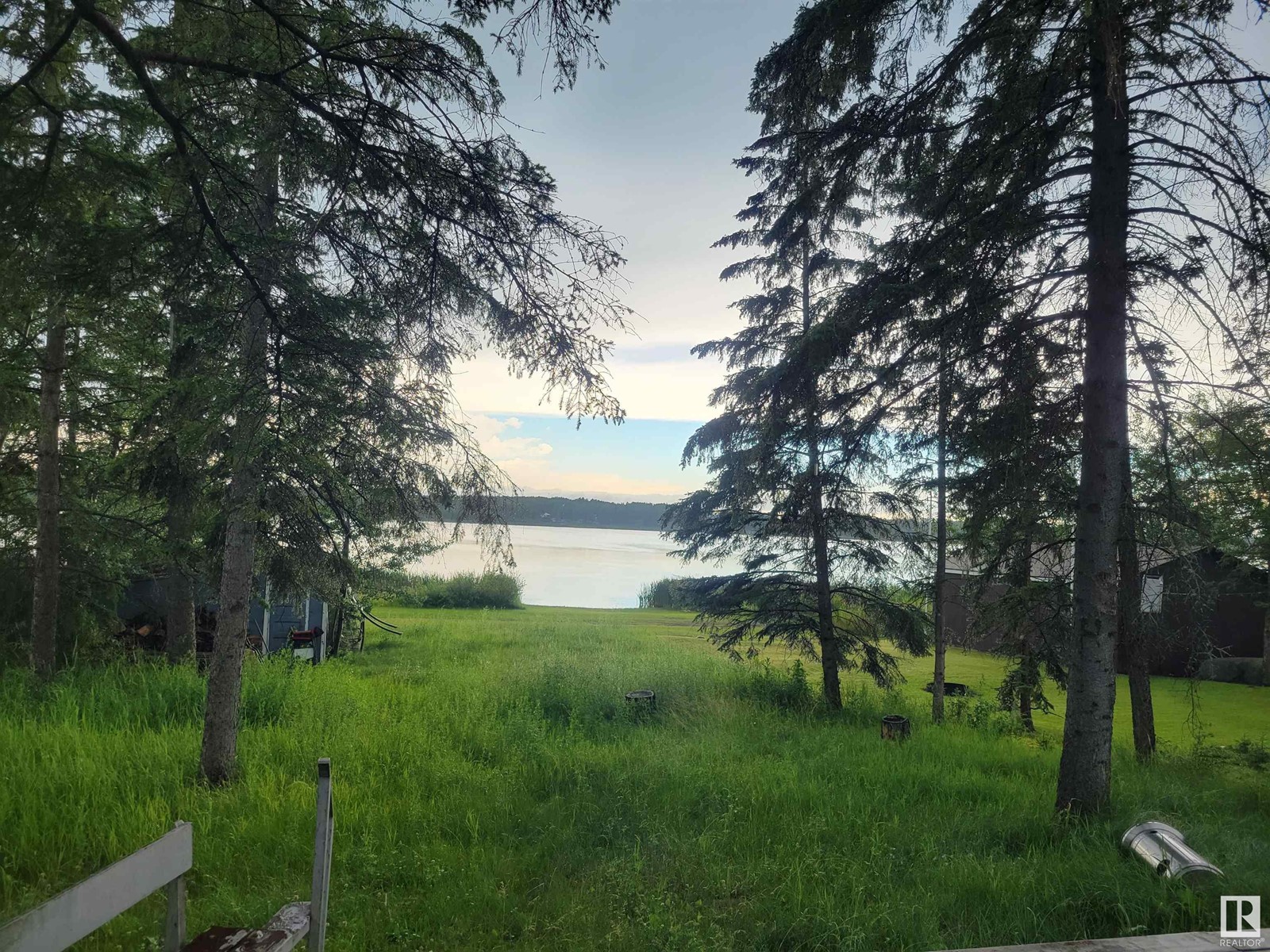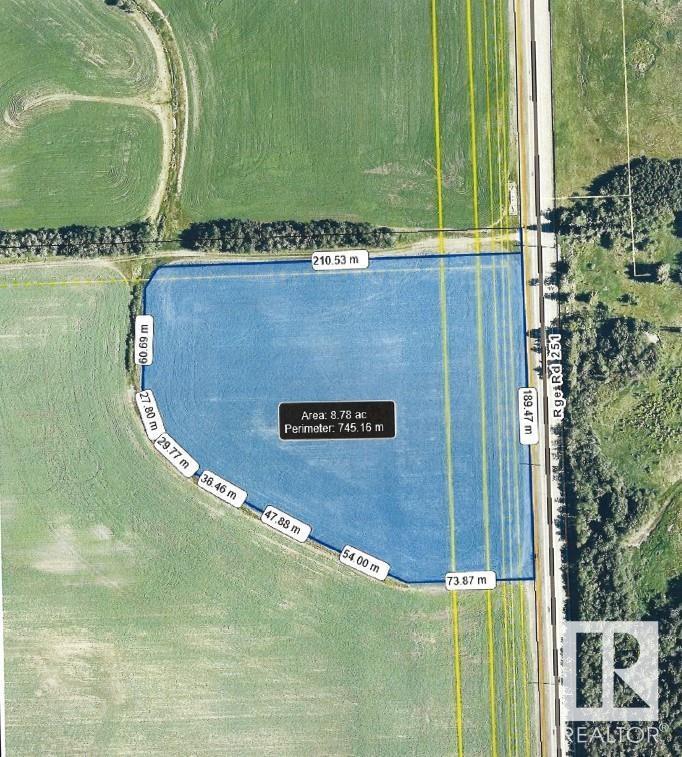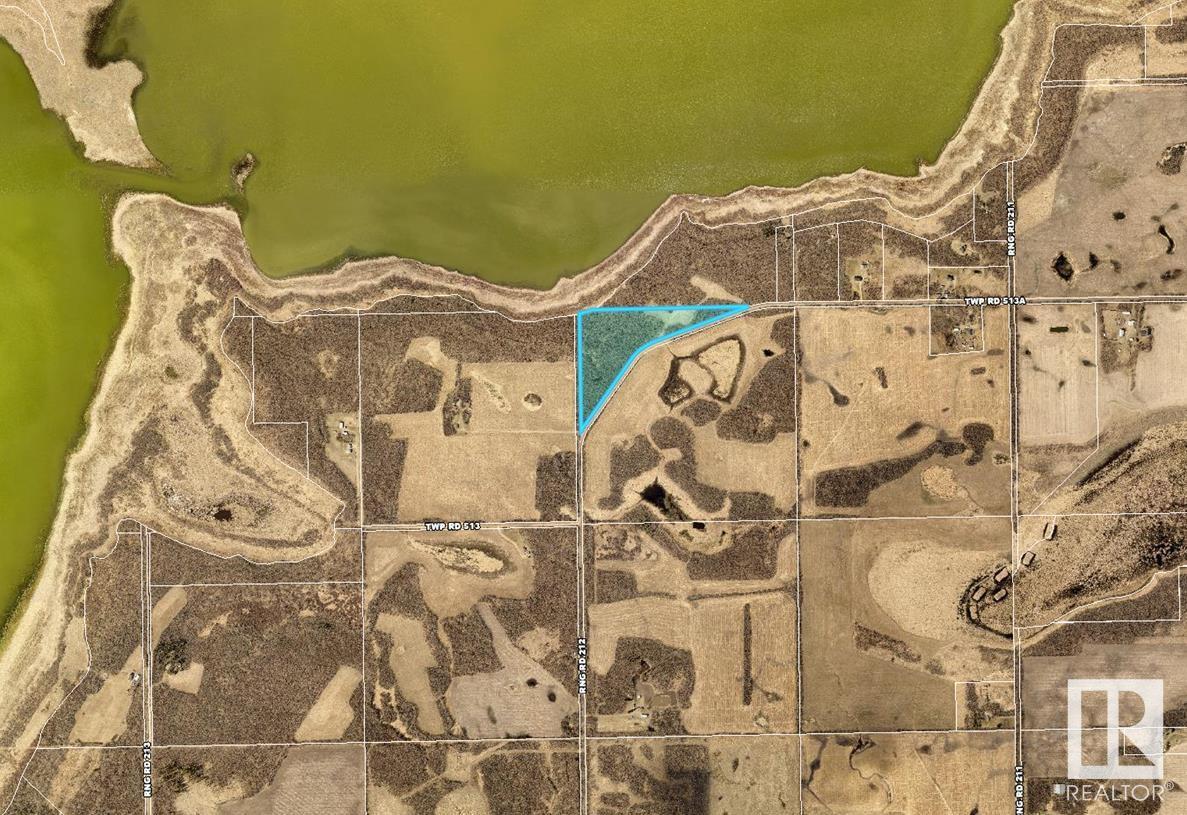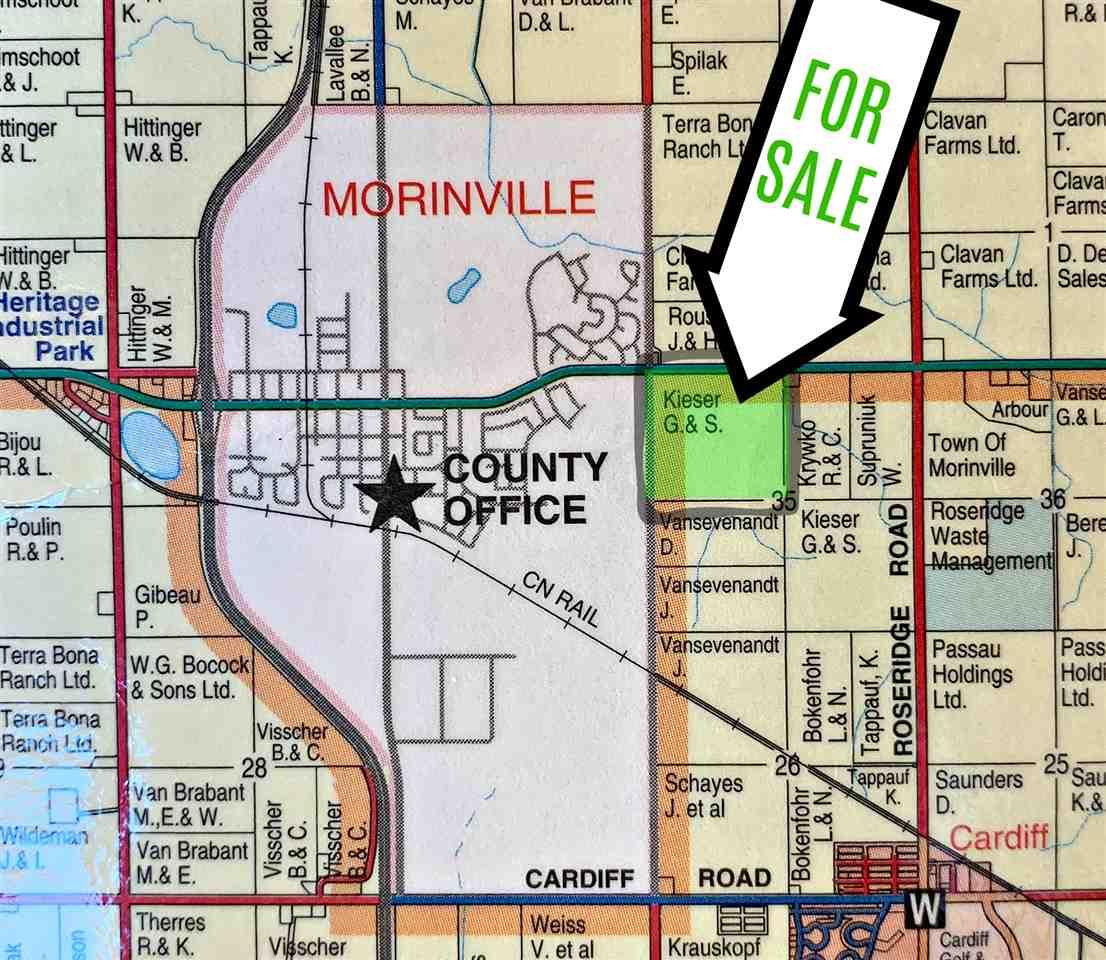251 Lakeshore Dr
Rural Lac Ste. Anne County, Alberta
Summer Village of Sandy Beach! She's a bit of a fixer-upper but loads of potential! Services include: Brand new 100 amp electrical service, 220 gallon cistern and 400 gallon septic tank. This summer cottage has a bathroom, complete with shower and toilet as well as 4 small bedrooms and a full kitchen, even an old boat house for extra storage. Tear it down and build a home, or put in some old fashioned sweat equity and fix it up! Beautiful lot with community reserve across the street and lake access behind. Just a short drive from Edmonton, a perfect weekend retreat! (id:50955)
Maxwell Heritage Realty
96035 408 Avenue W
Rural Foothills County, Alberta
Welcome to the Foothills of the Canadian Rocky Mountains and to this incredible 5000 square foot fully developed walk out home situated on 7.5 acres. This property is complete with all the features and amenities that one would expect from an estate such as this. As you enter through the front door and into the foyer, you are greeted with vaulted ceilings, and large picture windows that present extensive views of undulating foothills scenery merging into the majestic Rocky Mountains. The Merbau hardwood floors lead you to an open concept kitchen/living room. As you would expect the chef’s kitchen features granite counter tops including a custom baking/pastry surface. Appliances included are a Thermador built in fridge and freezer, Thermador 5 burner gas cook top, Dacor convection wall oven, Dacor microwave/convection oven, Miele dishwasher and a Sub-Zero wine fridge. For your convenience built in spice drawers sit adjacent to the cook top. The kitchen is perfect for hosting those special family holiday events or having the favourite people in your life over for a great meal. (Did we mention the temperature-controlled wine cellar in the lower level?). A separate dining room provides more formal entertaining space if required. The adjoining living room has a stately stone wood burning fireplace with custom built in drawers to store your firewood. The spacious main floor Master Bedroom again features stunning views, a fireplace, a large en-suite bathroom with in floor heating and walk in closet. A spacious main floor laundry adjacent to the master bedroom provides easy convenience. The 2nd level consists of a grand office with built in library cabinetry and fireplace, a bedroom and 3-piece bathroom. This terrific home also features a lower level with in-floor heating throughout. The lower level includes a media room perfect for watching the big game while entertaining, or for special family movie nights. In addition, this level contains two bedrooms, both with th eir own bathroom and walk-in closet, a large main room perfect for your pool table, ping pong table, or gaming, a wine cellar and ample storage space. The main room also features a rough in for an added fire place if you so wish. The central sound system allows you to create a seamless atmosphere as it transmits your chosen music throughout the home. The massive 3 vehicle over-sized attached garage has a double thickness concrete pad and in floor heat. All 3 vehicle bays have separate drains. The garage also has a large rear workshop space and plenty of storage. The custom-built pet shower is a special touch if your country lifestyle includes dogs, as is the fenced dog run accessible directly from the garage. A separate 1,400 square foot outbuilding features its own power supply/breaker panel and is wired for 110v and 220/240v. This is a home that stands out amongst the rest and must be seen to be fully appreciated. (id:50955)
Keller Williams Bold Realty
28 Resplendent Wy
St. Albert, Alberta
Affordable.. 1690 SQFT brand new. Separate entrance to basement. Option to develop 2 bedroom legal basement. Open floor plan with huge living room with huge size window 8ft high front entrance door. Electric fireplace with Mantle and wood work. Custom kitchen with huge dinning area. Touch ceiling cabinets with built in hood fan. Soft close doors and drawers with quartz counter tops. Built in appliances option with gas cook top. Main floor powder room. Bonus room and Three bedrooms on second floor. Master Ensuite with custom standing shower. Under mount sink with premium Quartz counter tops. Upgraded interior finishes with Maple hand rail to the second level. Double doors and feature wall in Master bedroom. Pictures taken from Similar listing. . Double Car parking pad in the back. Premium siding and stone. Much more.. (id:50955)
Century 21 Signature Realty
5 Jamison Cr
St. Albert, Alberta
Welcome to Jensen Lakes, St.Albert's premier community with PRIVATE LAKE AND BEACH!! This immaculate 2400 sq.ft home PLUS finished basement features A TRIPLE CAR GARAGE, 9 foot ceilings, A/C, 5 bedrooms + office and 3.5 bathrooms. The professionally landscaped backyard feels like an oasis and includes no maintenance artificial grass, a huge gazebo, a composite deck, a shed, and privacy walls. The main level has hardwood flooring throughout and has an office, a powder room, and a gorgeous kitchen with quartz tops & stainless steel appliances, a spacious dining area that can fit a large dining table and a gas fireplace. The upper level has 4 bedrooms, including a master retreat with double sided fireplace, a 5 piece ensuite and walk-in closet - plus a bonus room, a laundry room, and another 5 piece bathroom for the kids. The finished basement was professionally finished by the builder and features a bedroom, a full bathroom and a rec room complete with bar area. Located walking distance to 2 new schools!! (id:50955)
Exp Realty
849 Southfork Gr
Leduc, Alberta
Beautiful home constructed by Dolce Vita Homes (Cantiro). Over 2700 sq/ft with an triple tandem heated garage which has enough room for 3 full size trucks plus your toys, not to mention the City approved RV pad on the side! Ceramic tile entry way with walk in closet leads you past the Den and 2 piece bath to the main living area to your left with Fireplace, TV all hard wired, Open concept design, Kitchen with loads of cupboard and counter space, all granite. Walk in pantry with Light sensor, center island with Granite under mount sink, dining area and patio doors to your Deck and freshly re-landscaped yard. Upper level has convenient Laundry Room, Bonus room, 2 good sized bedrooms, 4 piece main bath and HUGE Master with an additional gas Fireplace, 5 piece ensuite with double sinks, soaker tub, massive (5'x5') Tiled shower with Rainer Soaker Shower heads, and a Walk in Closet. Located walking distance to Father Leduc, walking trails and an ODR (id:50955)
Kic Realty
9416 99 Av
Westlock, Alberta
In desired Southview is this amazing family home. Enter at front to living room w/engineered hardwood floor & tons of space! Lovely kitchen w/top-of-the-line stainless appls, walk-in pantry & Maple cabinets w/pull-out features. Enjoy brkfst seated at the large island. Dining area could seat a dozen people. Garden doors open to sweet, latticed deck. Family room is open to kitchen - feature fireplace wall w/tiled cubby for the woodstove - Oak mantle, stone surround w/flr-ceiling oak built-ins. Gorgeous hardwood floor. Just around corner - big entry w/storage & 2 pce powder room. Upper level reno just wows w/new HW floors, new main bath w/soaker tub, 2 roomy bdrms for kids, magnificent primary bdrm w/wall of closets & new, gorgeous ensuite w/dream soaker-tub, rain shower & marble walls. So many upgrades thru'out - flooring, lighting, fixtures & windows. Bsmt - huge rumpus room & den w/new flooring, laundry rm. Big yard w/wood patio under spruce trees, firepit, play area. 2 furnaces 1997. So close to school. (id:50955)
RE/MAX Results
#202 21 Perron St
St. Albert, Alberta
Great location downtown St. Albert. Close to St. Albert Place (City Hall, Arden Theatre, Museum, Library) and many small boutiques. New flooring - 4 offices, windows and open reception area. (id:50955)
Bermont Realty (1983) Ltd
4823 47 Av
Evansburg, Alberta
Discover a remarkable opportunity in the charming town of Evansburg! Just a few blocks from Grand Trunk's newly renovated high school, this versatile property boasts UND zoning, making it ideal for a variety of uses. Once home to a popular bottle depot, this well-constructed standalone building spans 2,040 square feet and sits on a 5,400 SF lot with rear alley access. Featuring a full bathroom with a stand-up shower, a locked storage room, commercial high bay lighting, overhead warehouse door & additional side entrance, this space is ready for your visionwhether you wish to refresh the existing structure or start anew. With options for a new single family home, multi-family project, or community or recreational facility, the potential is limitless. Dont miss out on this prime location offered at a great price, available immediately! (id:50955)
RE/MAX River City
On Range Road 203
Rural Camrose County, Alberta
Beautiful Acreage Set Up On 8.77 Acres Only Minutes To Camrose. This excellent, mainly flat property offers multiple building locations and already has an excellent shelter belt of mature trees in place. Power in place already on the property. Enjoy acreage life within minutes to town. Perfect! (id:50955)
Cir Realty
982 Bayview Rise Sw
Airdrie, Alberta
Live in Airdrie's most desirable & sought-after neighborhood, Bayview! Less than 50 meters to the park/playground! A newly built home with plenty of room for the whole family. Enjoy the bright main floor with spacious living and dining open space. The kitchen has sophisticated finishings with quartz counters, upgraded stainless-steel appliances like chimney hood fan, built in microwave, a 3 door ice maker refrigerator, and soft-close drawers that reach to the ceiling. Off the kitchen is the large mudroom, and walk-through pantry with direct access to the Double attached Garage. Upstairs, you will find 3 large bedrooms, bonus room and convenient second floor laundry, At the front of the house is the generously sized Master bedroom, which has its own ensuite with double sinks and a walk-in closet. The two additional bedrooms, both a good size, provide more room for a growing family, 4-piece bathroom and an upper laundry room complete this upper level. This home has QUARTZ COUNTERS everywhere, 9’ knockdown main floor ceilings, designer lights, including pot lights, upgraded backsplash and craftsmanship. Overall, there are tons of upgrades in this home. undeveloped basement has rough ins for plumbing and awaits your creative ideas for future development and potential for secondary suite upon city approval. There's no separate entrance to the basement, but it can be easily done at a reasonable cost as the seller has already checked with the contractor and can provide you with the contractor number. Book your showing today with your favorite Realtor!! (id:50955)
RE/MAX Irealty Innovations
1204, 1225 Kings Heights Way Se
Airdrie, Alberta
Well its here. If your downsizing, starting out or needing a change, this two bedroom open concept townhouse is perfect for you! Overlooking green space, this home makes you not have to worry. The open concept makes it great for entertaining, the quartz countertop are a chefs dream. You also have endless storage throughout & lets not forget your massive 40 foot garage. This guy has lots more to offer, but ill wait to you start that car & book your showing! (id:50955)
Real Broker
140, 10032 Township Road 422
Rural Ponoka County, Alberta
Welcome to Raymond Shores, a gated community on Gull Lake! The property amenities such as a indoor pool, clubhouse, a marina, communal kitchen, pickleball/tennis courts, and more. Move-in ready and ideal for outdoor fun and relaxation! This wonderful lake community sets itself apart from others around Gull Lake. This particular lot has plenty of privacy with only trees across the road and no neighbours behind. There's also a 12x20 bunk house for the guests that visit over the long weekends. The current owner has stayed here throughout the winter and loved every second of it! The community at Raymond Shores is tight knit year round and is sure not to disappoint. (id:50955)
Exp Realty
601 Pintail Drive
Pelican Point, Alberta
Nestled among the serene beauty of Pelican Point, this charming 2-bedroom, 2-bathroom 4 season cabin is a relaxing retreat that captures the essence of lakeside living. This cabin boasts an inviting open-style design, highlighted by rustic wood-beamed ceilings that exude warmth and character. A cozy wood-burning fireplace takes center stage, perfect for those cool evenings, while the farm sink and wood features throughout provide a touch of rustic elegance. You will love the massive back covered deck that presents an outdoor kitchen and hot tub overlooking a huge lot and park. With two spacious bedrooms and two well-appointed bathrooms, this cabin offers a perfect blend of comfort and natural beauty, making it an ideal lakeside escape for those seeking solace in the great outdoors. (id:50955)
Cir Realty
45 Winter Drive
Olds, Alberta
Beautiful luxury Bi-Level located in the newest subdividion "The Highlands" in the growing community of Olds. This home is completely finished ready to just move in and enjoy. As you walk into the entrance, it leads you to the bright 1st bedroom currently used as an office. Walk up the beautiful dark oak hardwood floor stairs to the main level featuring an open concept kitchen/livingroom with maple cupboards with a contrasting large island, corner pantry and dining room with french doors that lead you onto the maintenance free south facing deck. Roll out the remote operated awning to enjoy the shade during the hot summer days. Main floor floor also features a spacious Primary Bedroom with grand 3 piece bathroom, walk-in closet, additional 3rd bedroom and 4 piece bathroom, main floor laundry/mudroom that leads into the double attached garage. Cozy up to the fireplace in the livingroom while watching your favorite TV program during the cold winter months. The Basement is fully developed with 2 more additional large bedrooms, 4 piece bath and a spacious and cozy family room with a fireplace. The in-floor heat in the basement is a great addition to this home for warmth and comfort. This property is beautifully landscaped with an irrigation system to keep your yard looking prestine, ornamental chestnut tree, ornamental crabapple tree and other bushes to beautify this property. If you are looking for a property with Green Renewable Energy, look no further as there are newly installed solar panels which will provide the new buyer with reduced electricity bills through Renewable Energy Credits. Too Many things to list, come see it to believe it!! (id:50955)
Royal LePage Benchmark
10 Clover Crescent
Beiseker, Alberta
BRAND NEW HOME | SUNNY SOUTH FACING BACKYARD | DOUBLE ATTACHED GARAGE | CUSTOM FINISHES | 1,368 SQ FT OF DEVELOPED LIVING SPACE (3 bed/2.5 bath) | All in Beiseker’s newest community “THE JUNCTION” - A perfect blend of affordability and convenience, the community offers a haven for families seeking a welcoming, tight-knit atmosphere. Nestled in Alberta’s picturesque prairie landscape, Beiseker captures the essence of small-town charm merged with modern appeal. The exterior boasts a sleek and modern design, complemented by a charming covered front porch that adds to the home's curb appeal. Step inside to your brand new home that offers desirable features, making this a dream space to live. The main floor features an open concept layout that’s complemented by tons of windows bringing in lots of natural light all throughout. Here you'll find a bright and welcoming living room, ideal for relaxing or entertaining guests. The adjacent dining room is perfect for family meals or hosting dinner parties. The modern kitchen is both stylish and functional, featuring: pot lights, quartz counters, SS appliances, Crown moulding, beautiful cabinetry, a large island, and tons of storage space. Conveniently off the kitchen, there's a combined pantry, mudroom, and laundry room, making everyday chores a breeze. A half bath at the front of the home adds extra convenience for guests. Upstairs, the primary bedroom serves as a tranquil retreat, complete with a spacious walk-in closet and a luxurious ensuite bathroom. There are two additional bedrooms and another full bathroom on this level, making it perfect for children, guests, or even a home office. The basement offers an additional 600+ SQ FT of undeveloped living space, giving you the flexibility to finish it now or in the future according to your needs. Whether you envision an extra bedroom, a living area, a home gym, or a recreation room, the possibilities are endless! Stepping outside, the sunny south facing backyard boasts a beauti ful deck, perfect for summer BBQ’s with family and friends! You’ll also find a double attached garage here ensuring that you'll also have ample space to store your vehicles and personal belongings. Enjoy a balance of comfort and accessibility, with easy access to local amenities, parks, schools and major urban centers. Crossfield is a 27 minute drive, Airdrie is a 30 minute drive and Calgary is only a 40 min drive away! Don't miss the opportunity to own this exceptional home within the picturesque surroundings of The Junction! ***Renderings are representative. Exterior and interior finishes are subject to change. Additional homes and models available. Inquire for more details!*** (id:50955)
RE/MAX House Of Real Estate
4162 Ryders Ridge Boulevard
Sylvan Lake, Alberta
This beautifully designed three-story residence combines contemporary modern style with comfort, along with views of the lake! The double attached and heated garage provides plenty of indoor parking. The west-facing backyard features a fantastic deck for enjoying the warmth and wonderful sunsets. Easy back alley access and fully fenced for the kids and pets to safely play. The front foyer offers functionality and storage. The second level sets the stage for the hub of the home. Gorgeous deep blue cabinets grace this modern kitchen, complete with stainless steel appliances and exquisite quartz countertops. Large windows surround the space and are adorned with beautiful remote control blinds. The living room is anchored by an elegant electric fireplace and the walls are accented with modern millwork. Step thru the sliding doors to enjoy your coffee while soaking up that morning sunshine. The pretty 2-piece powder room is conveniently located on this level. Head upstairs and relax in the spacious primary bedroom, boasting a 4-piece ensuite and wonderful walk-in closet. Step outside to enjoy the picturesque surroundings from your private balcony with views of Sylvan Lake. Two additional bedrooms and a 4-piece bathroom provide accommodations for the whole family. Laundry is also conveniently located on this upper level. Central Air provides comfortable living during those warm summer months. Additional upgrades include a water softener and a reverse osmosis system. This home will sparkle all winter with custom LED Christmas lights. Don’t miss the chance to make this modern masterpiece your own! (id:50955)
RE/MAX Real Estate Central Alberta
69, 810 56 Street
Edson, Alberta
Discover this ideally located 2-bedroom, 1-bathroom mobile home on a spacious lot in Sunset Mobile Home Park. This charming property features numerous upgrades, including a new furnace (2023), a durable metal roof, vinyl siding and skirting, new doors and windows, a covered deck, and modern laminate and linoleum flooring. Recently painted throughout, it’s perfect for first-time buyers, or as a valuable addition to your rental portfolio. Don't miss this fantastic opportunity to become a homeowner! (id:50955)
Century 21 Twin Realty
209 62002 Twp Rd 462 A
Rural Wetaskiwin County, Alberta
Five Bedrooms, Two Bathrooms: This comfortably sleeps 10. And yes, it looks like a show home, meticulously curated, from the granite countertops to the oak railings and custom-milled pine. The prime location is a .62-acre lot steps from Buck Lake. It is only 30 Minutes from Drayton Valley and 1.5 hours to Red Deer or Edmonton. Move-in ready or turnkey Rental Opportunity: Want it all? Everything you see is negotiable, from the chairs to the riding lawn mower and powered boat lift. (id:50955)
Keylo.ca
Twp 55 R 25
Rural Sturgeon County, Alberta
Sellers have approached county about subdiving 9.96 acres perfect for business use only. Currently used as agricultural so whole quarter is 402.00 tax and once subdivided county will re acess once sold and probably 200-300 dollars for taxes. there is a road access to a well site income 680.00 per year approximately (id:50955)
Royal LePage Arteam Realty
Twp 55 Rr 25
Rural Sturgeon County, Alberta
Seller proposes to subdivide 8.78 acres and asking 395,000. So remaining 151.22 acres... asking 2.1 million. if you buy the 151.22 acres 1400 yearly oil lease. (id:50955)
Royal LePage Arteam Realty
Rr 212 & Twp Rd 513a
Rural Strathcona County, Alberta
For the ultimate in country living, this very private, treed parcel backing onto South Cooking Lake should not be missed! With the perfect building spot, this is your opportunity to build your dream home on a gorgeous 23 acres. Do not wait! (id:50955)
Royal LePage Prestige Realty
Southeast Twp 560 Rr 252
Rural Sturgeon County, Alberta
Amazing Opportunity!! 148.711 acres of current farmed land with future redevelopment possibility. #1 soil, excellent for canola and barley crops. Superior long term hold. This property is adjacent to the town of Morinville on the East side, Secondary Hwy 642 and Range Road 252. Sellers will lease back and stagger purchase price. manawin ditch tax 42.03 for 2024 (id:50955)
Royal LePage Arteam Realty
#410 4806 48 Av
Leduc, Alberta
Excellent reputation building! 2 bedroom, 2 bathroom unit that is walking distance to Downtown Leduc! Bright and open concept living space with newer flooring. Heated under ground parking, huge party room that you can entertain in, full library, sitting area/tv room and FUL GYM! (id:50955)
Royal LePage Arteam Realty
30 Resplendent Wy
St. Albert, Alberta
Brand new 1850 SQFT house on single family lot. Separate entrance to basement. Option to develop 2 bedroom legal basement. Open floor plan with huge living room with huge size window 8ft high front entrance door. Electric fireplace with Mantle and wood work. Custom kitchen with huge dinning area. Touch ceiling cabinets with built in hood fan. Soft close doors and drawers with quartz counter tops. Mian floor with den and bonus room on second floor. Built in appliances option with gas cook top. Main floor powder room. Bonus room and Three bedrooms on second floor. Master Ensuite with custom standing shower. Under mount sink with premium Quartz counter tops. Upgraded interior finishes with Maple hand rail to the second level. Double doors and feature wall in Master bedroom. Pictures taken from Similar listing. . Double Car parking pad in the back. Premium siding and stone. Much more.. (id:50955)
Century 21 Signature Realty
























