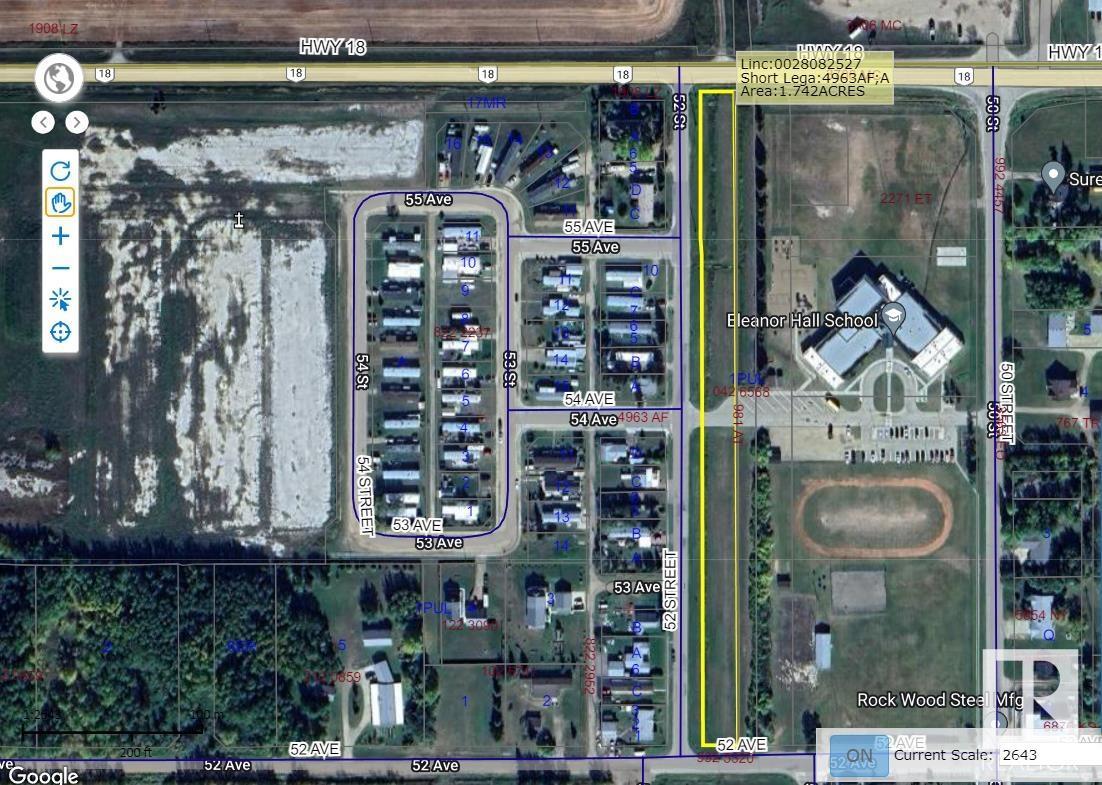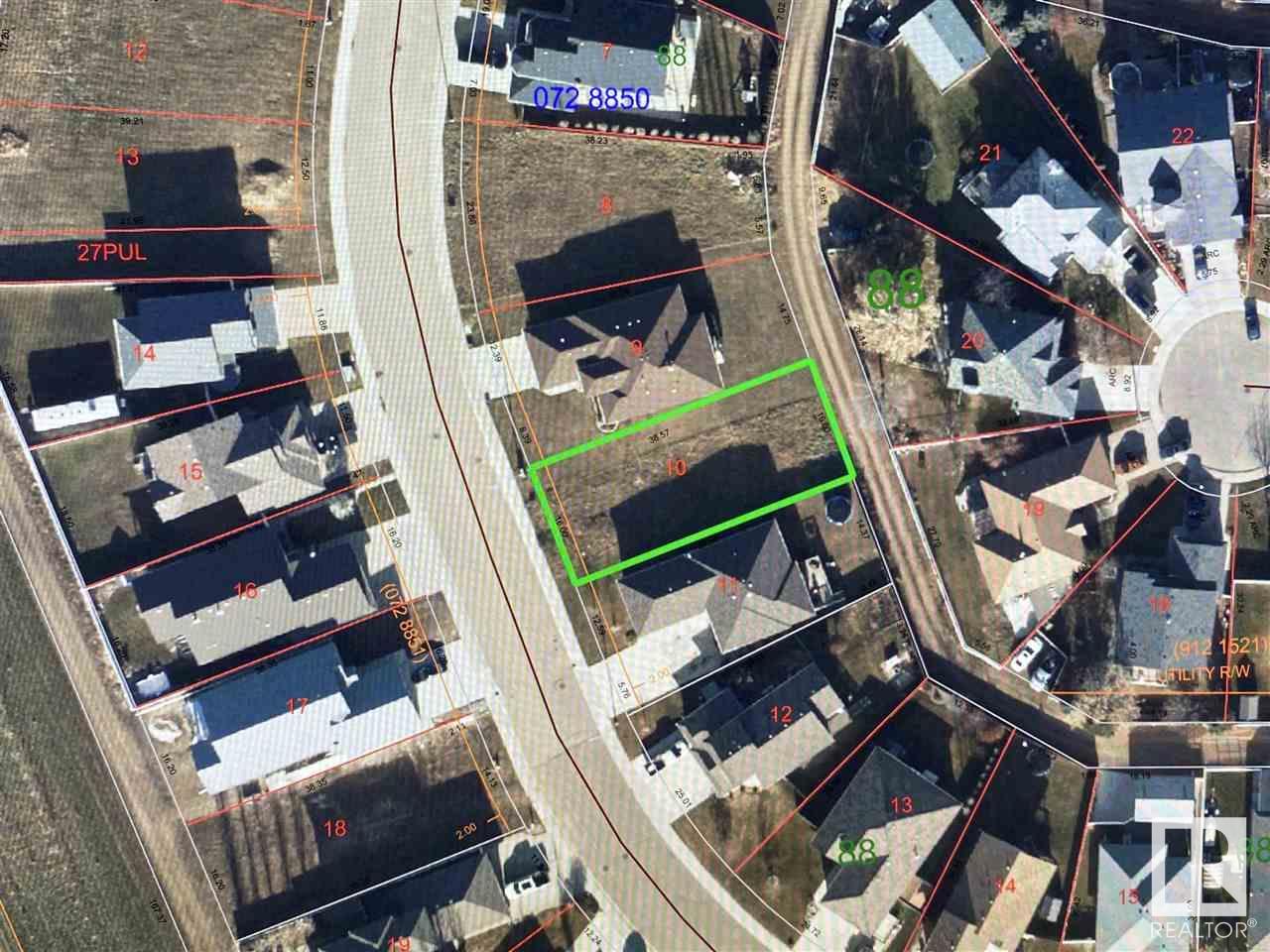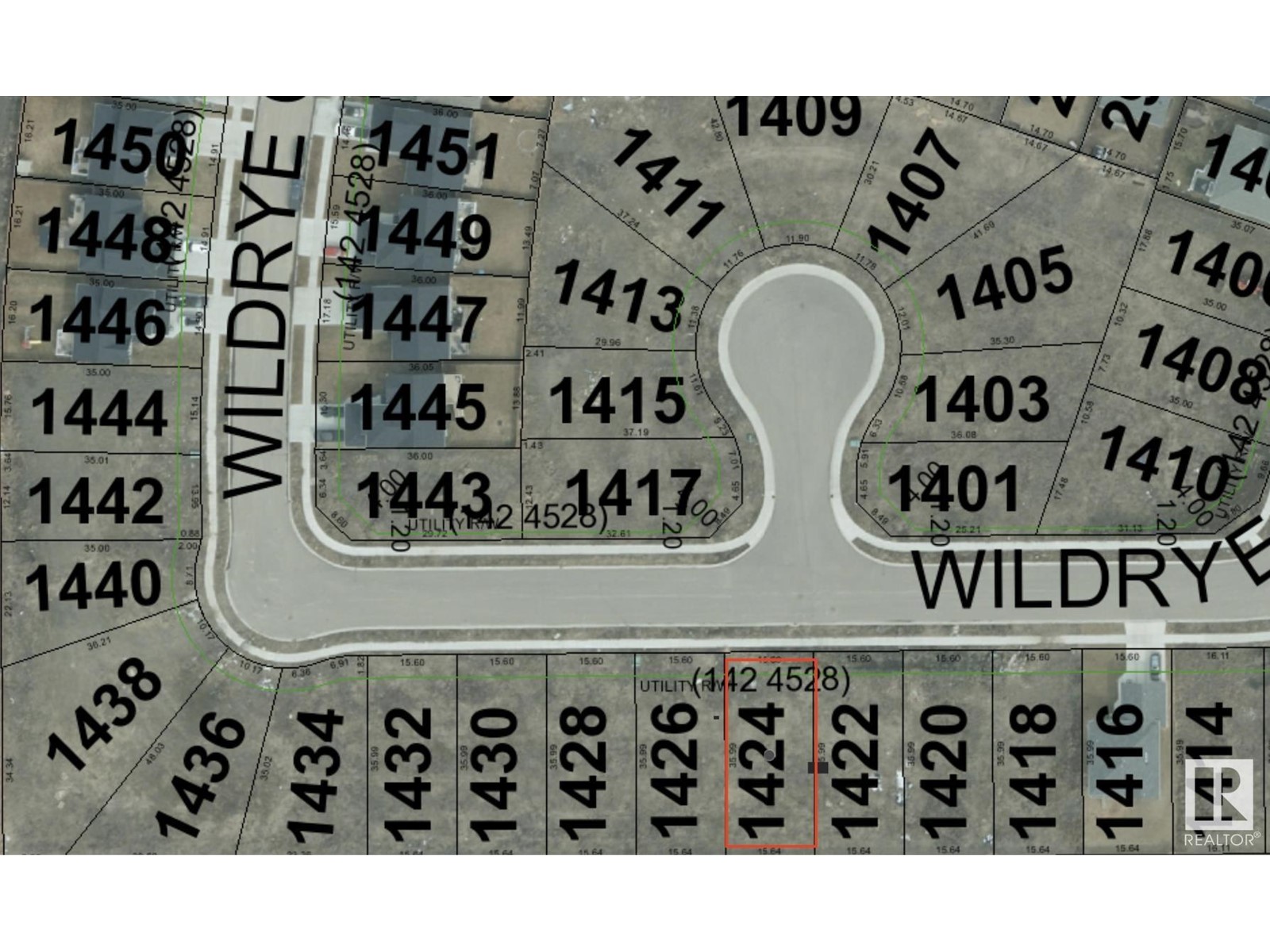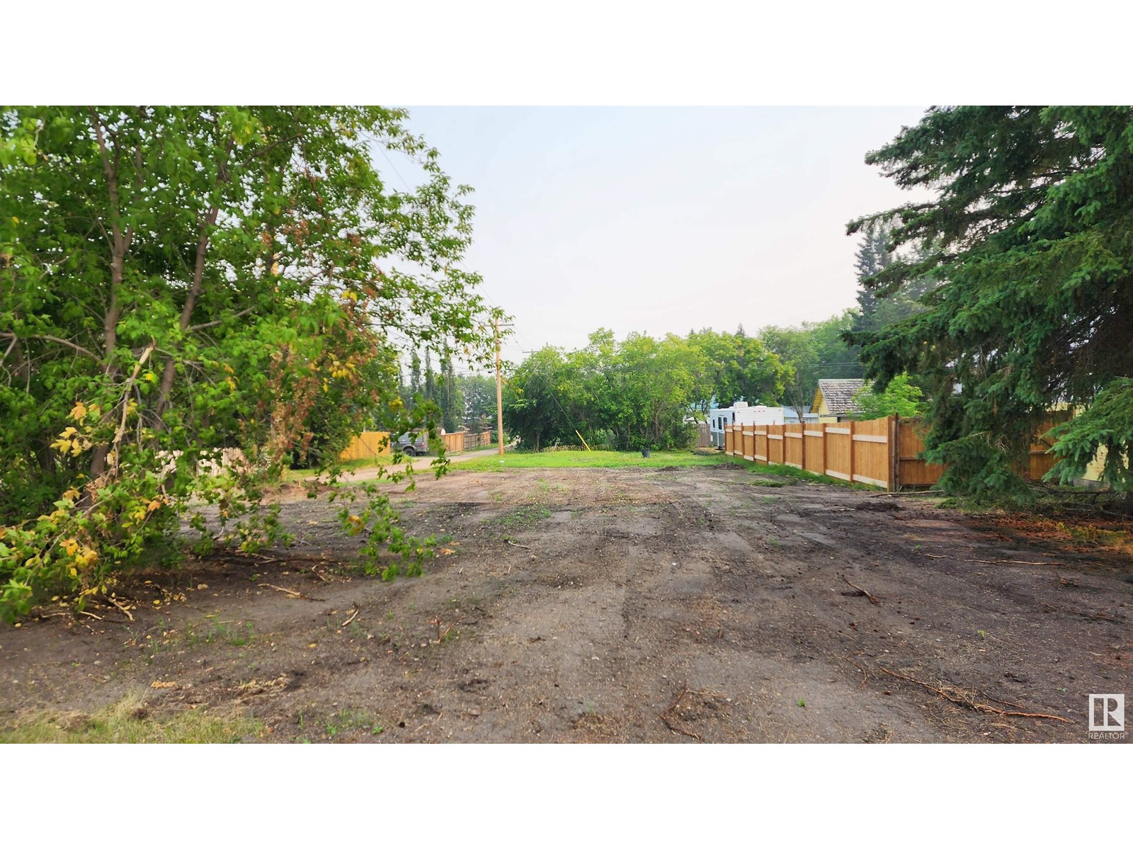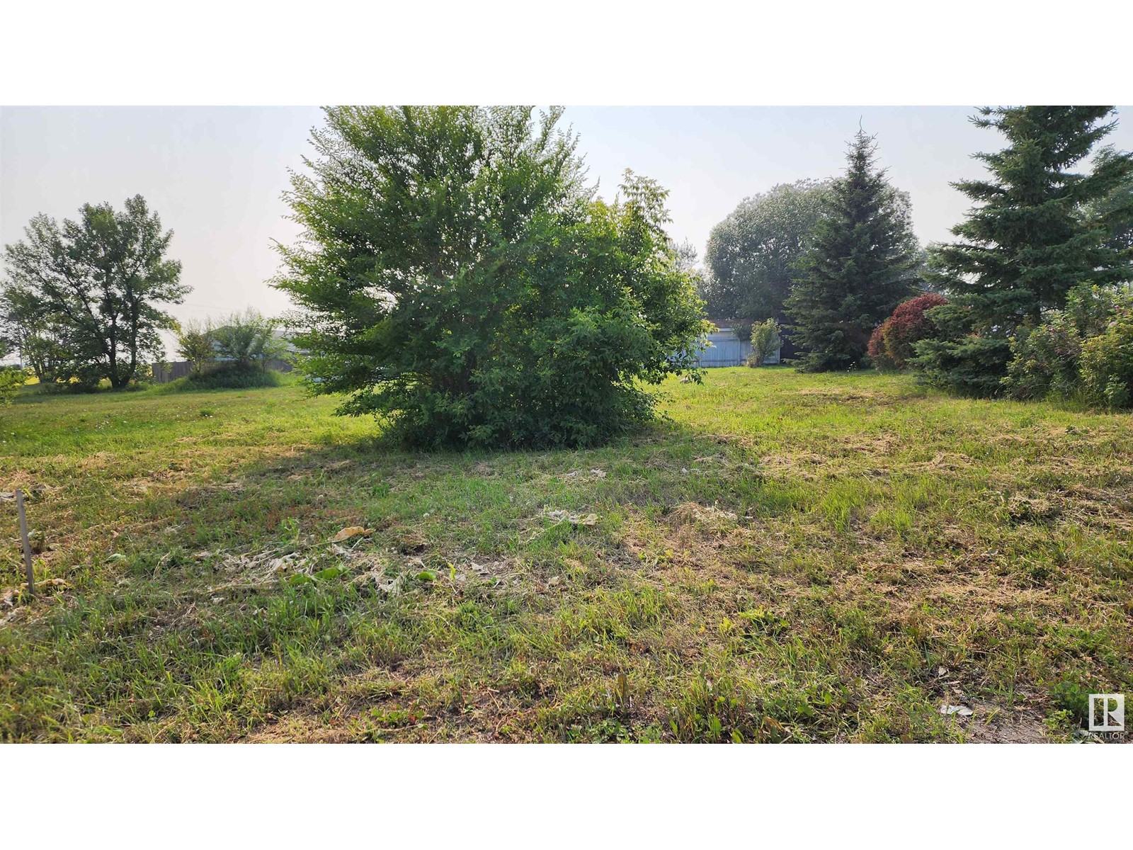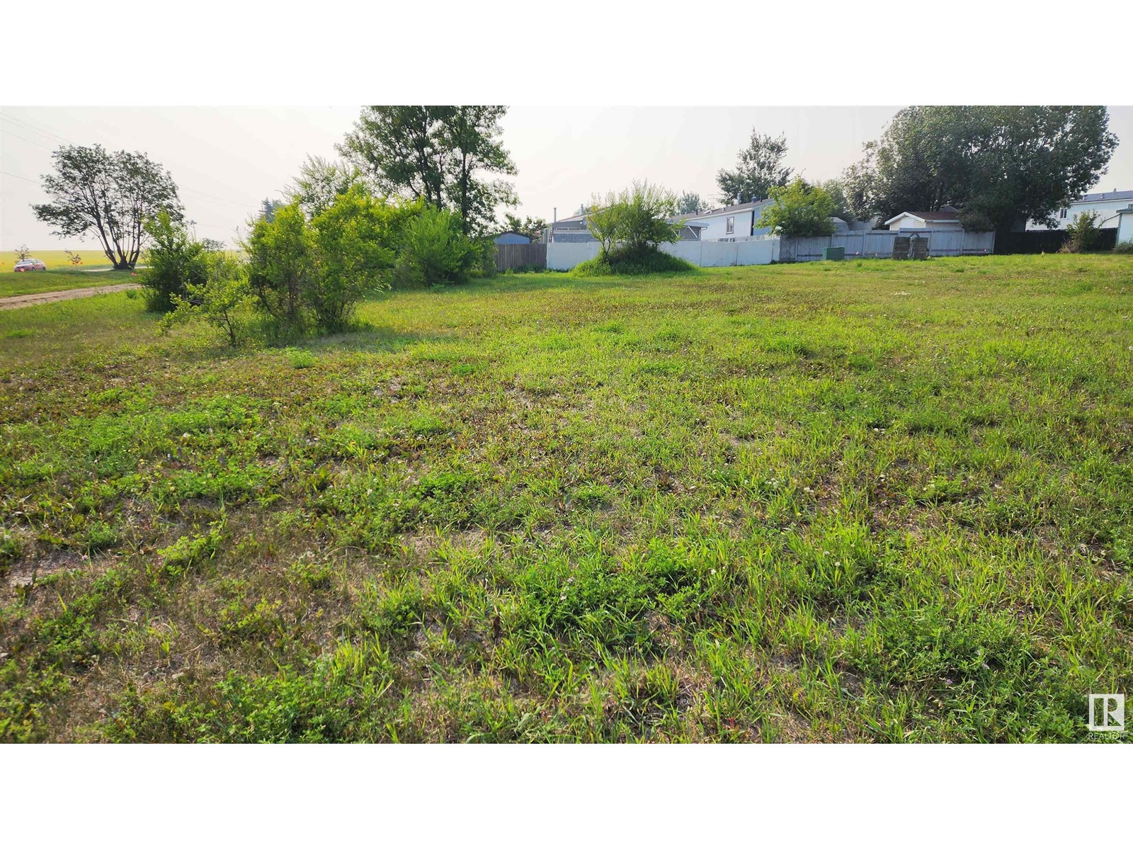329 Waterford Boulevard
Chestermere, Alberta
***UNDER CONSTRUCTION 4 - 6 months to build-Brand New SPEC Home***Discover the perfect blend of style and convenience in this beautiful townhome featuring no condo fees. This home boasts a spacious 9' main floor ceiling that enhances the open feel of the living area, complemented by elegant engineered hardwood flooring.The modern kitchen showcases quartz countertops, perfect for cooking and entertaining. Step outside to your treated wood deck, ideal for outdoor gatherings and relaxation.Enjoy the convenience of a rear garage with direct access, along with full landscaping in both the front and back, adding to the home's curb appeal. With tiles in the bath and laundry for easy maintenance and an upper floor laundry for added practicality, this townhome is designed for today's lifestyle.Don't miss your chance to own this meticulously designed home that offers both comfort and functionality! Note: Front elevation of home and interior photos are of same model for illustration purposes only and not of subject home. Actual style, interior colours and finishes may be different. (Electric Fireplace and secondary paint colour are optional) Schedule a showing today! (id:50955)
First Place Realty
1709a Crestview Wy
Cold Lake, Alberta
Brand new 2 storey home to be built in Aspen Estates, Cold Lake North. These unique homes will be fully developed on the main and upper levels, which will have the kitchen (quartz counters), dining area, living room, 2 secondary bedrooms, main bath, with the master bedroom with ensuite and walk-in closet upstairs. Also conveniently located on the main level is the laundry room and work area. The lower level will be unfinished, however, can be finished by the builder if requested. To finish this beauty-to-be home off will be a single attached, heated garage and concrete driveway. (id:50955)
Royal LePage Northern Lights Realty
1430 Wildrye Cr
Cold Lake, Alberta
Great building lot! Back of property is fenced with trees behind. (id:50955)
Royal LePage Northern Lights Realty
Hwy 18 52 St
Clyde, Alberta
Are you a developer? 1.74 Acres in the Village of Clyde. Property is in the process of being subdivided into residential lots. The south end of the property will be subdivided into some commercial lots. The Driveway for Eleanor hall School, on the west side of the school, crosses this property. Long narrow strip of property, 60' deep and 1200' long. A great investment. Buy this property, register the plan and sell off as several lots. (id:50955)
Exp Realty
152 Waterford Manor
Chestermere, Alberta
***UNDER CONSTRUCTION: 5 - 7 months to possession***Discover your dream home in this stunning brand-new front attached SPEC duplex, featuring an array of luxurious upgrades and stylish design elements throughout. Perfectly crafted for comfort and modern living, this residence is a must-see!Key Features:High-End Engineered Hardwood Floors: Experience the elegance and durability of engineered hardwood flooring on the main level, providing a warm and inviting atmosphere.Spacious 9 ft Ceilings: Enjoy the airy feel of 9-foot ceilings that enhance the open-concept design.Impressive 8 ft Doors: Beautiful 8-foot doors on the main floor create a grand entrance and seamless flow between spaces.Expansive Bonus Room: A huge bonus room offers versatile space for a family room, home office, or play area, perfect for entertaining or relaxing.Luxurious Master Suite: Retreat to a large master bedroom featuring a generous walk-in closet and an ensuite with a dual vanity and undermount sinks for a touch of luxury.Stylish Tiles in Washrooms and Laundry: Elegant tiles enhance the washrooms and laundry area, combining functionality with modern design.Great Kitchen with Quartz Countertops: Enjoy high-quality quartz countertops that provide both beauty and practicality in the kitchen and bathrooms.Elegant Iron Wrought Railings: Tastefully designed wrought iron railings add a sophisticated touch throughout the home.Cozy Electric Fireplace: Relax in the living area with a contemporary electric fireplace, perfect for creating a warm ambiance.Built-In Bench at Entry: A built-in bench in the entryway adds convenience and style, perfect for organizing your belongings.This exceptional duplex beautifully combines modern luxury with functional living. Don’t miss the opportunity to make it your own! Contact us today to schedule your private showing! ***Note: Front elevation of home and interior photos are of same model for illustration purposes only and not of subject home. Actual styl e, interior colours and finishes may be different.*** (id:50955)
First Place Realty
87 Waterford Manor
Chestermere, Alberta
***UNDER CONSTRUCTION: 5 - 7 months to possession***Welcome to this exquisite front-attached SPEC duplex, meticulously crafted and ready for you to call home. This residence offers a blend of contemporary design and opulent features, ensuring a lifestyle of comfort and sophistication.Key Features:Elegant Engineered Hardwood Floors: Experience the warmth and durability of high-quality flooring throughout the main living areas.Modern Tile Work: Beautiful tiles in the washrooms and laundry add a touch of luxury and practicality.Spacious Loft Area: Ideal for a home office, playroom, or cozy reading nook, offering versatile living options.Jack and Jill Bathroom: Perfectly designed for convenience and privacy, connecting two well-sized bedrooms.Grand Master Suite: Enjoy a large master bedroom complete with a generous walk-in closet and a dual vanity bathroom featuring undermount sinks for a sleek, modern look.8 ft Doors and Iron Wrought Railings: Distinctive 8-foot doors on the main floor and stylish iron wrought railings enhance the home’s aesthetic appeal.Quartz Countertops: Elegant and durable, the quartz countertops in the kitchen and bathrooms make a statement of luxury.Electric Fireplace: Cozy up with a contemporary electric fireplace that adds both warmth and ambiance to the living space.Side Entrance: A practical and stylish 8 ft side entrance adds to the home’s convenience and charm.This property is not just a home; it's a statement of modern luxury and comfort. Don’t miss out on the opportunity to own this beautiful duplex that perfectly combines functionality with elegance. ***Note: Front elevation of home and interior photos are of same model for illustration purposes only and not of subject home. Actual style, interior colours and finishes may be different.*** Call today! (id:50955)
First Place Realty
4639 39 Av
Drayton Valley, Alberta
Two residential lots that will accommodate the development of a duplex. Lots are tucked away in a quiet neighborhood close to schools and shopping. $89,900/lot. (id:50955)
Century 21 Hi-Point Realty Ltd
3903 47 St
Drayton Valley, Alberta
Corner residential lot that will accommodate the development of a single family dwelling. Lot is tucked away in a low traffic neighborhood, walking distance from shopping and schools. (id:50955)
Century 21 Hi-Point Realty Ltd
4647 39 Av
Drayton Valley, Alberta
Two residential lots that will accommodate the development of a duplex. Lots are tucked away in a quiet neighborhood, walking distance from schools and shopping. $89,900/lot. (id:50955)
Century 21 Hi-Point Realty Ltd
4651 39 Av
Drayton Valley, Alberta
Two residential lots that will accommodate the development of a duplex. These lots are tucked away in a low traffic neighborhood, walking distance from shopping and schools. $89,900/lot. (id:50955)
Century 21 Hi-Point Realty Ltd
4655 39 Av
Drayton Valley, Alberta
357.18 Sq.meter residential lot that will accommodate the development of a single family home. This lot is tucked away in a low traffic neighborhood, walking distance from shopping and schools. (id:50955)
Century 21 Hi-Point Realty Ltd
4019 47 St
Wetaskiwin, Alberta
Very affordable lot located very close to schools and recreation, perfect for building a duplex, or even a 4-plex. Zoning is R3 medium density, 1000 sq. meters If you are looking for a good place to keep your crew going and build in a nice quiet little City, this is it! (id:50955)
Royal LePage Parkland Agencies
128 Northbend Dr
Wetaskiwin, Alberta
Build your dream home! Fantastic opportunity to build in one of Wetaskiwin's best subdivisions. Measuring 616.9 square meters facing West and fenced on either side this lot is waiting for you. (id:50955)
Royal LePage Parkland Agencies
15 Sandpiper Bend
Chestermere, Alberta
Welcome to 15 Sandpiper Bend — an exceptional 4-bedroom, 3-bathroom home with a full spice kitchen nestled on an oversized pie lot in one of Chestermere’s most desirable neighborhoods! Built by the award-winning Golden Homes, renowned for their five-star craftsmanship and attention to detail, this home is the perfect fusion of timeless elegance and modern design. As you step inside, you'll be greeted by a grand, open-to-below layout that creates a bright, airy atmosphere. The main floor features a versatile bedroom and full bathroom, ideal for guests or multi-generational living. The spacious triple-car garage not only offers ample room for vehicles and storage, but also includes a side entrance for added convenience. The heart of the home is the kitchen, designed to impress with high-end cabinetry extending to the ceiling, a gas range, and a dedicated spice kitchen for culinary enthusiasts. The open-concept living area includes beautiful spindle railings, a cozy gas fireplace, and large triple-pane windows that flood the space with natural light. Every corner of this home is meticulously crafted, from the built-in MDF shelves throughout to the sleek quartz countertops. Upstairs, the luxurious master suite offers a serene escape, complete with a freestanding tub, double vanity, a closed off toilet, and a glass-enclosed shower – the perfect place to unwind and relax. Designed with energy efficiency and future-proofing in mind, this home is equipped with a solar panel rough-in and gas lines for a BBQ and garage heater, setting the stage for effortless outdoor entertaining and easy upgrades. With its thoughtful design, premium finishes, and Golden Homes' renowned craftsmanship, 15 Sandpiper Bend truly offers everything a family could dream of and more. Come experience this stunning home today! (id:50955)
Real Estate Professionals Inc.
196 Sunset Circle
Cochrane, Alberta
This beautiful, fully finished home is in a prime location and would be ideal for any family. Backing onto a large park, this home features low maintenance landscaping and allows you to simply move in and enjoy life. The park is a perfect backdrop and the kids can easily walk to the playground, kick a soccer ball around, or hang out with friends all summer long. The main floor office is perfect for anyone that works from home and the double attached garage will keep your cars frost-free all winter. As you enter the heart of the home, you'll first notice the 2 storey ceiling in the great room with an abundance of natural light, making the entire house feel open and airy. The rest of the main floor is well designed with a large dining area, three way gas fireplace, spacious kitchen with maple shaker style cabinets and stainless steel appliances including a newer stove and dishwasher. The walkthrough pantry leads to the laundry room and garage entry. The upper level features a gorgeous and bright bonus room, primary suite with walk in closet, full ensuite and massive bedroom that easily fits a king sized bed. There's another full bathroom and two large kids rooms on this level. The fully finished lower level has a 4th bedroom, another bathroom with oversized shower and a huge rec room. The back deck leads to a lower level seating area and there's room for a trampoline or other entertainment space. This community is a family favourite with its mature trees, walking paths, stunning views and close proximity to schools and all the amenities at the Trading Post. (id:50955)
Cir Realty
5204 50 St
Vilna, Alberta
This is it: An ideal investment or redevelopment building on 2 lots in the thriving town of Vilna - just 30 minutes from Lac Le Biche or 15 minutes from Smoky Lake - This historical Church is sitting on two commercial lots (110x130) - uses are unlimited (Church, Restaurant, Residence or Development etc) - Town is thriving and has amenities and health services (Our Lady's Health Centre) - Power is to the building but all other services are at the property line - Priced to sell - See it today! (id:50955)
2% Realty Edge Ab
1420 Wildrye Cr
Cold Lake, Alberta
Let's build! Serviced building lot(51X118) for sale in desirable Creekside Estates. Subdivision is located in Cold Lake North with quick access to HWY 55. 4 lots side by side. (id:50955)
Royal LePage Northern Lights Realty
1424 Wildrye Cr
Cold Lake, Alberta
Let's build! Serviced building lot(51X118) for sale in desirable Creekside Estates. Subdivision is located in Cold Lake North with quick access to HWY 55. 4 side by side lots available. (id:50955)
Royal LePage Northern Lights Realty
1428 Wildrye Cr
Cold Lake, Alberta
Let's build! Serviced building lot(51X118) for sale in desirable Creekside Estates. Subdivision is located in Cold Lake North with quick access to HWY 55. 4 lots side by side available. (id:50955)
Royal LePage Northern Lights Realty
#208 802 12 St
Cold Lake, Alberta
Lake views and close to the tourism district of Cold Lake! The largest inland Marina this side of the west coast is yours to enjoy out your backdoor. This 2 bedroom unit complete with cozy fireplace, large bedrooms, ensuite laundry and expansive patio -is just waiting for you to move in. Low maintenance, secure building and underground parking/ storage, PLUS a large GYM in the building for your use. No reason to look further than this affordable condo! (id:50955)
Coldwell Banker Lifestyle
5113 52 Av
Elk Point, Alberta
Vacant Residential lot in Elk Point zoned R2 for Single Family or Duplex! Take advantage of this affordable 45 x 150' lot to build your own unique home on or a duplex for rental revenue. This property also offers ample room to build a double garage. The lot has been professionally reclaimed and is serviced at the property line. For easy access of vehicles including RV's, this 150' long lot is bordered by a side and back alley. This property is in a great location within a short walk of the schools, arena, spray park, downtown shopping and the Health Care Centre. (id:50955)
Lakeland Realty
5006 55 St
Elk Point, Alberta
Residential Vacant lot in Elk Point designated for Manufactured Homes! If you are thinking of owning a newer manufactured home and you need a lot to put it on, this is a great opportunity. With 50' frontage, a lot size of 5974 sq.ft and with services at the property line, this is a very affordable start to home ownership. You will never pay lot fees. You will also enjoy the quick and easy access to this property which is located on the west side of Elk Point. This property features a back alley and is just steps away from walking trails and is close to the Iron Horse Trail (hiking, biking, quadding, sledding, etc), the Elk Point Golf Course, Heritage Lodge, Clinic and Health Care Centre. (id:50955)
Lakeland Realty
5002 55 St
Elk Point, Alberta
Residential Vacant lot in Elk Point designated for Manufactured Homes! Now you can be the owner of your very own lot to place your newer Manufactured Home on, with no lot fees. With 50' frontage, a lot size of 5778 sq.ft and with services at the property line, this is a very affordable start to home ownership. You will enjoy the scenic view to the south overlooking a field and farm elevator, as well as having an alley on 2 sides of the property making easy access for vehicles and RV's. This property is just steps away from walking trails and is close to the Iron Horse Trail (hiking, biking, quadding, sledding, etc), the Elk Point Golf Course, Heritage Lodge, Clinic and Health Care Centre. (id:50955)
Lakeland Realty
5308 55 Av
Tofield, Alberta
Welcome to the subdivsion of Ketchamoot Plains in the charming community of Tofield! 52.5' x 115' vacant lot with 42ft pocket width. Backyard has unobstructed view of the countryside! A must see!!! (id:50955)
Maxwell Devonshire Realty




